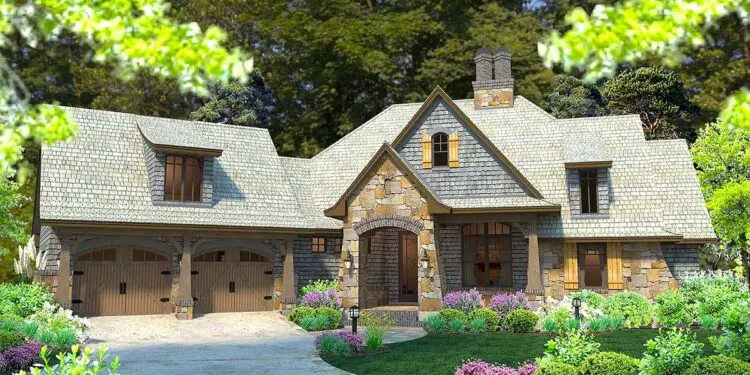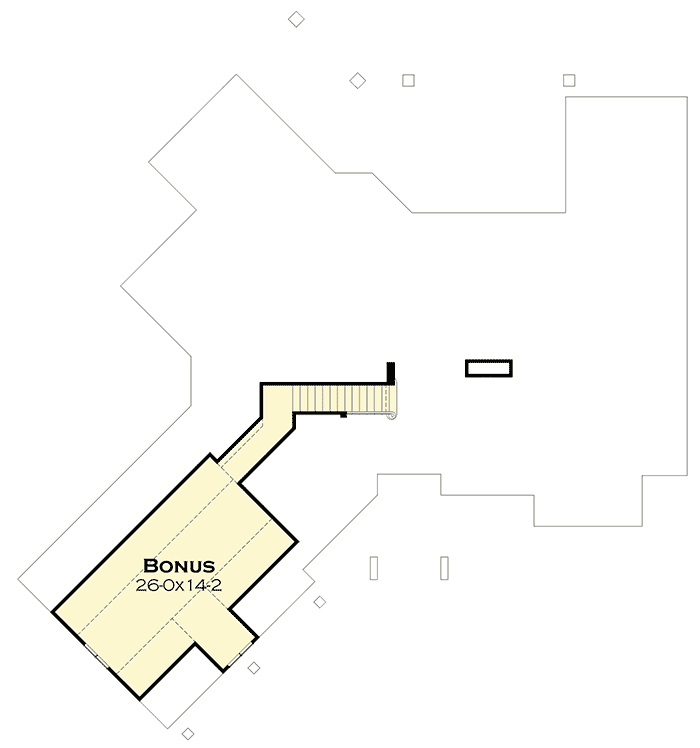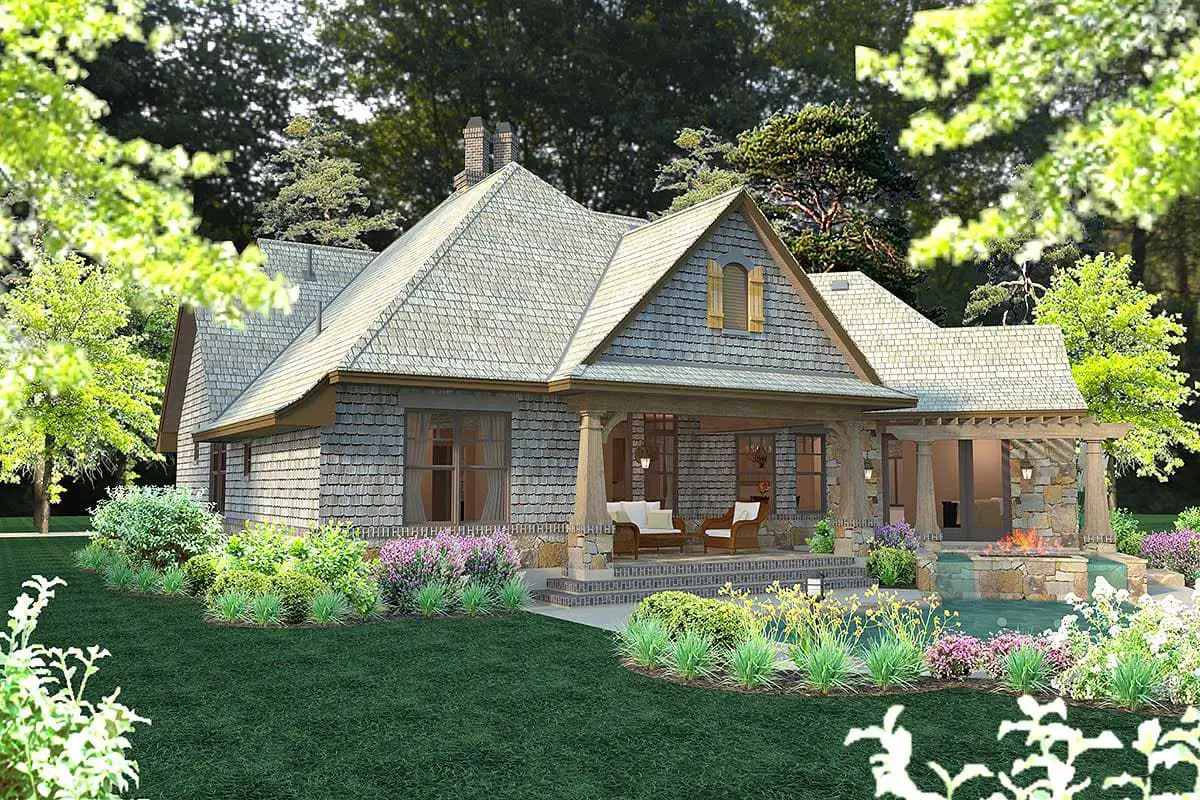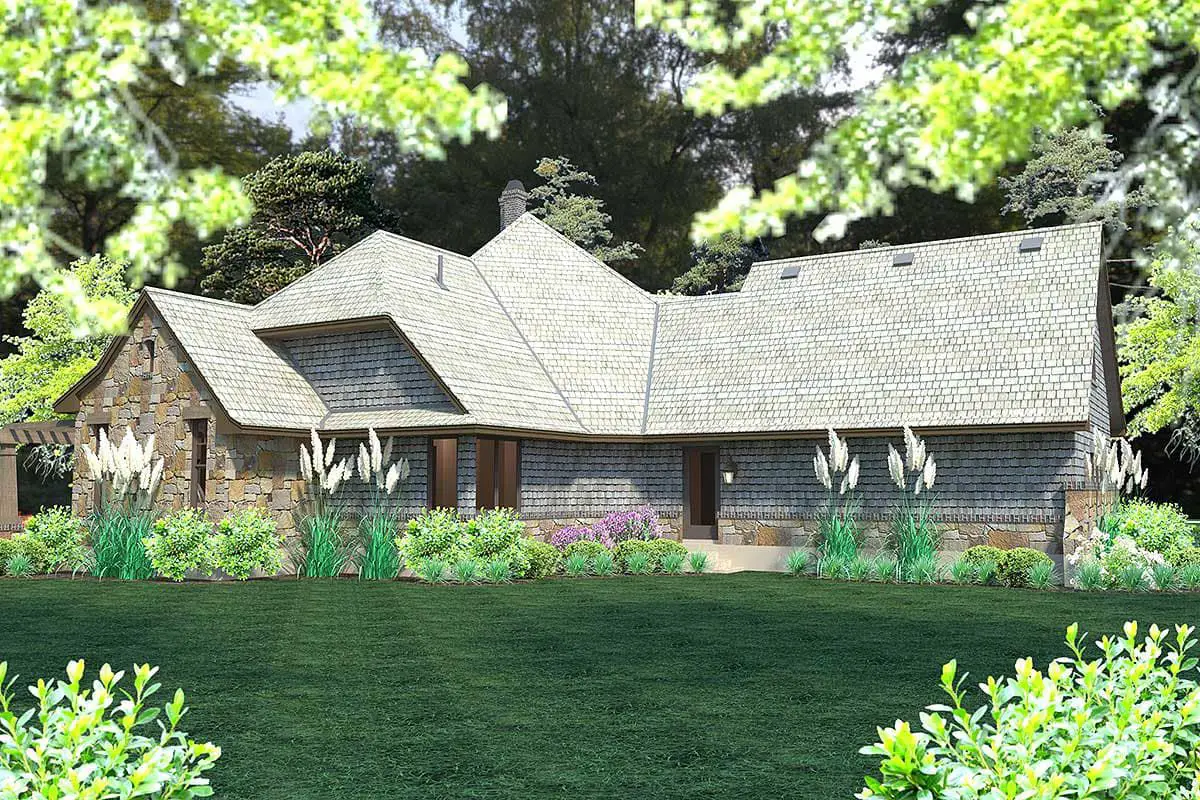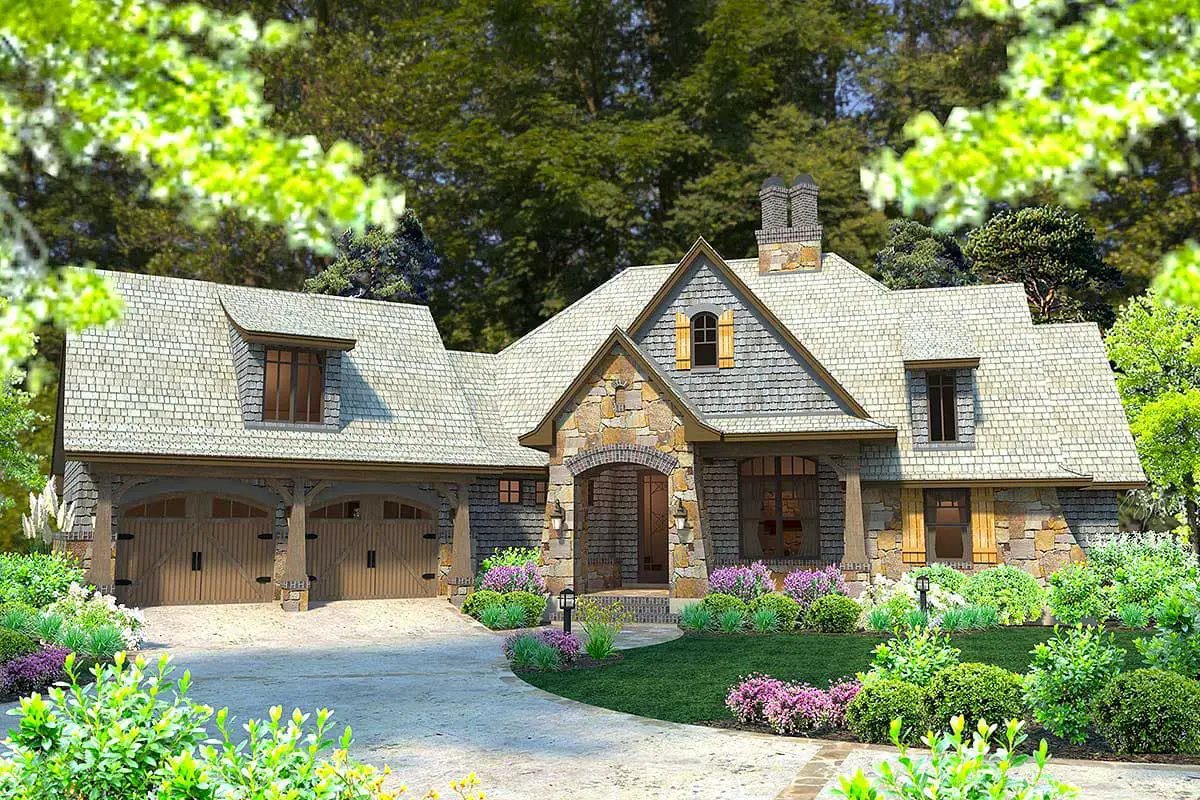This mountain-inspired one-story plan gives you 2,482 sq ft of heated space, with 4 bedrooms, 3 full baths + 1 half bath, and a bonus room (≈473 sq ft) ready when you are.
Features like a vaulted great room, split bedrooms, and the master’s sliding doors to a trellis-covered patio make this home feel open, warm, and ready for family and friends alike.
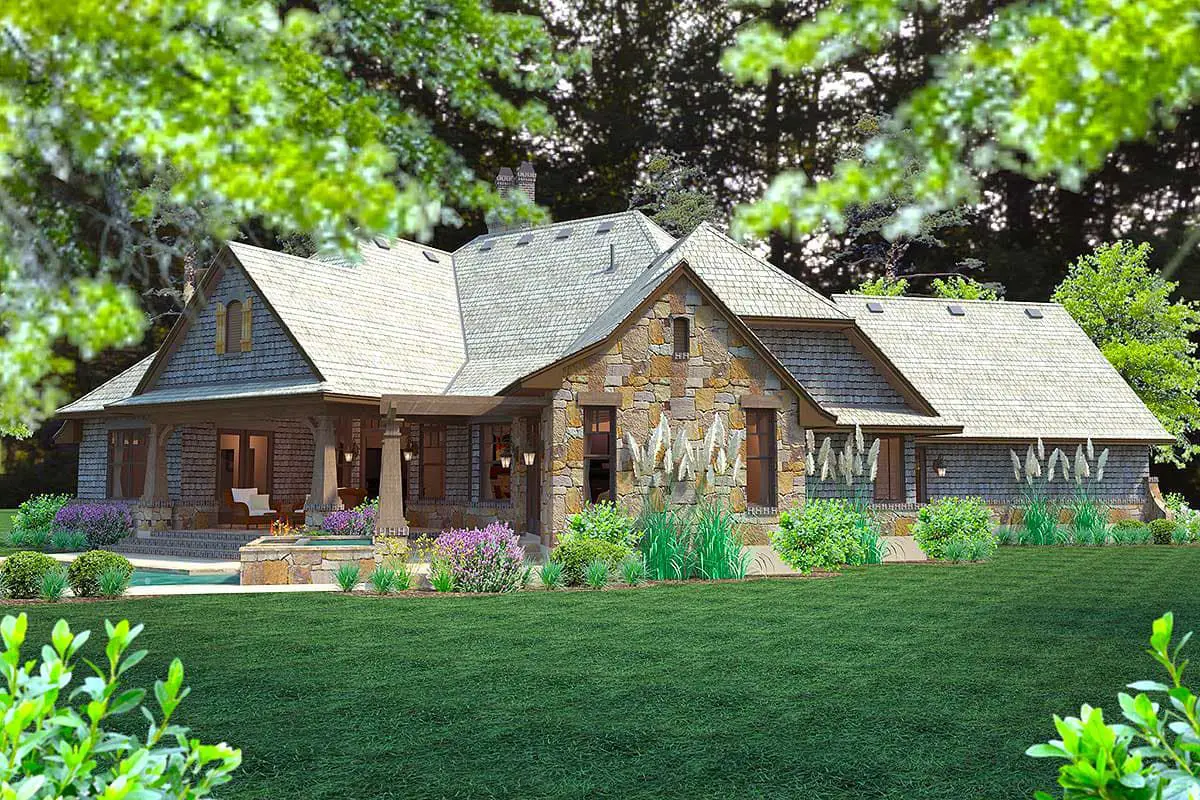
Exterior Appeal & Entry Vibe
The angled attached 2-car garage sits in a courtyard entry style, giving a cozy mountain lodge feel. With strong roof pitches (12:12 primary, 14:12 secondary), lots of gables, and rustic touches, this house is made to stand out in scenic or wooded settings.
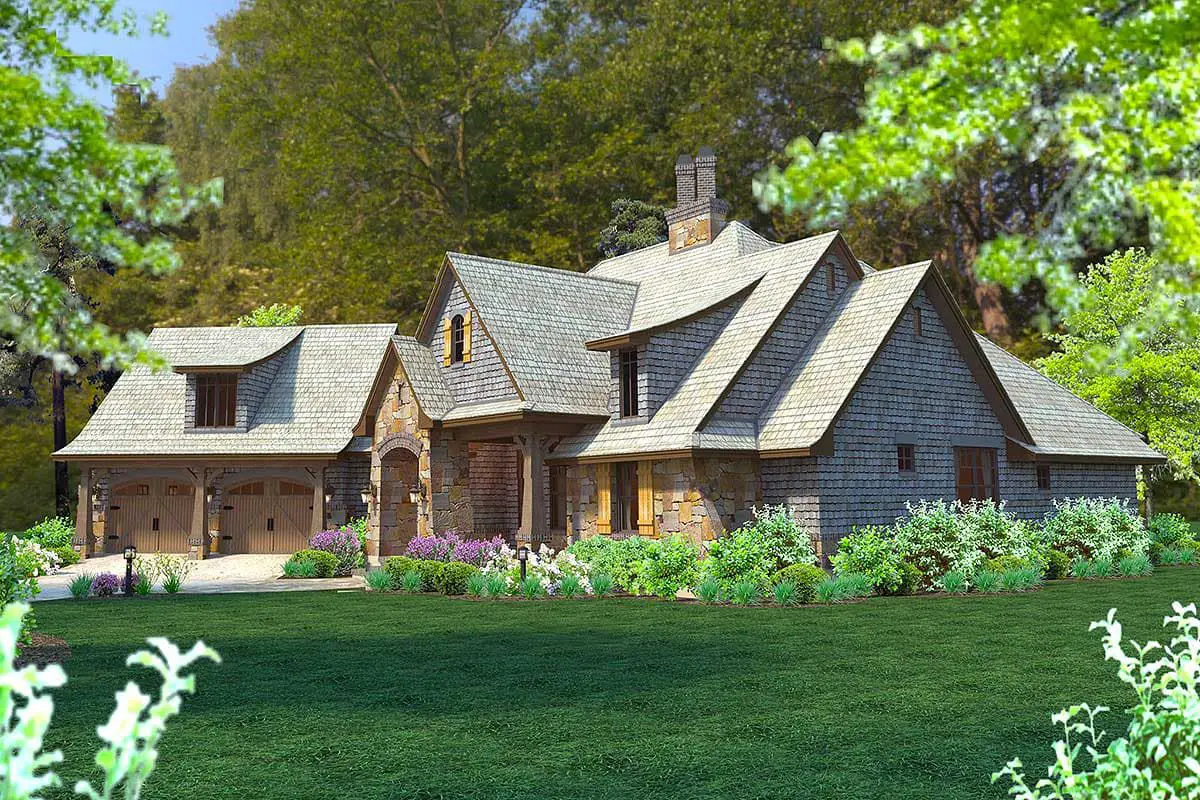
Open Living & Social Heart
Vaulted great room with a two-sided fireplace that connects to the dining room adds both warmth and visual drama. The kitchen, breakfast nook, and living spaces flow together beautifully toward a rear covered lanai.
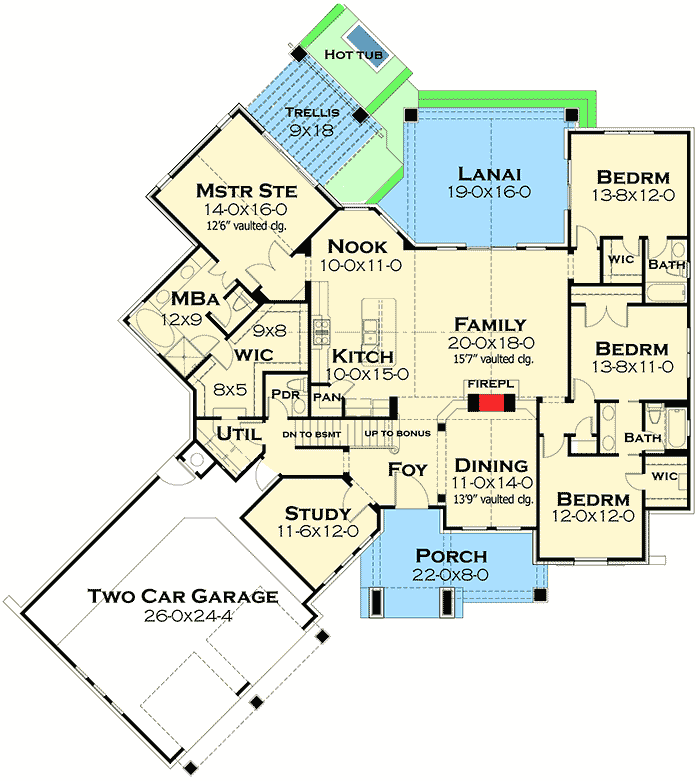
Bedrooms & Private Zones
- Master Suite: Vaulted ceiling, sliding glass doors that open to a trellis-covered patio, walk-in closet partitioned for “his & hers,” and direct laundry access. 3
- Other Bedrooms: Three family/guest bedrooms are located together in the right wing, with shared baths in easy reach. 4
Bonus & Outdoor Add-Ons
The optional bonus room above the main level adds ~473 sq ft of flexible space (home office, game room, media room, you name it). Outdoors, there’s a covered rear lanai and patio for relaxing or entertaining surrounded by nature. 5
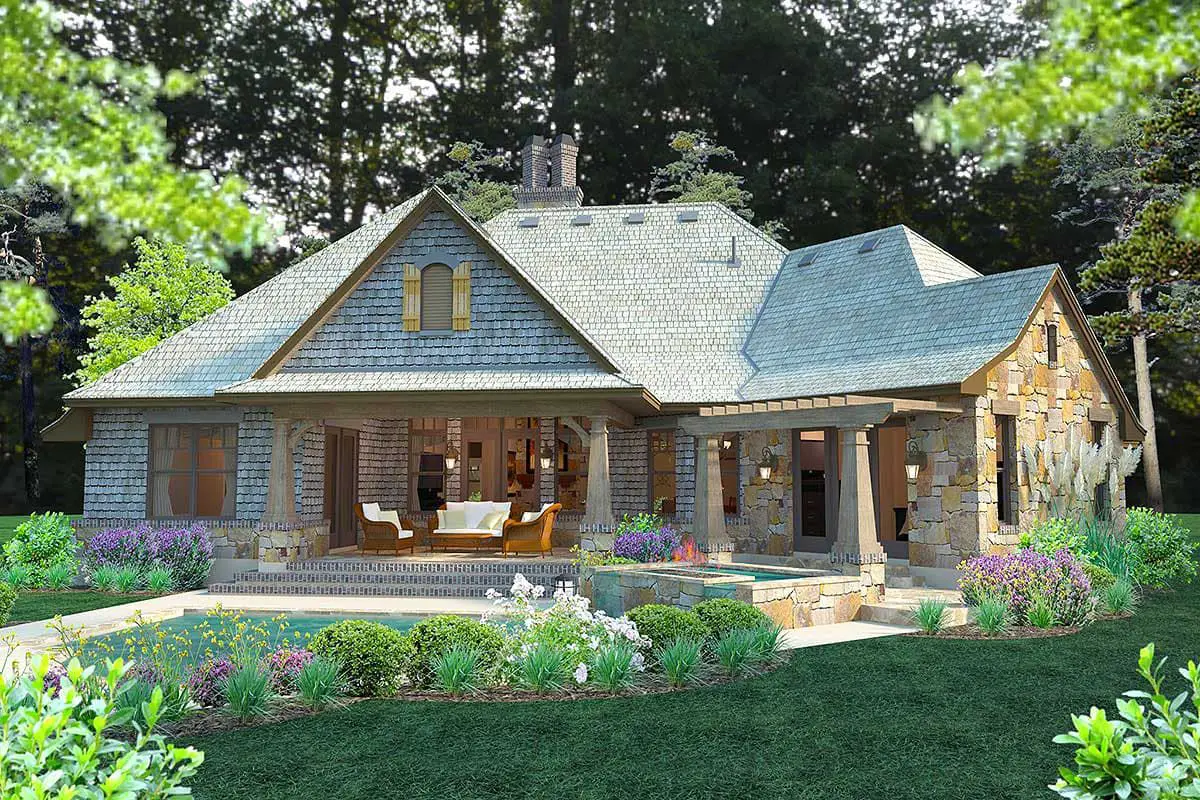
Specs Snapshot
| Feature | Detail |
|---|---|
| Total Heated Area | 2,482 sq ft (main level) |
| Bonus Room Area | ~473 sq ft (unfinished) |
| Bedrooms | 4 |
| Full Baths | 3 |
| Half Baths | 1 |
| Stories | 1 + bonus level |
| Garage | 2-car, attached, angled entry (~695 sq ft) |
| Ceiling Heights | Main: 9′ everywhere; vaulted in great room, dining, & master. |
| Width × Depth | 81′-6″ wide × 86′-6″ deep |
Special & Functional Features
- Split bedroom layout gives privacy to the master wing.
- Master-closet with divided compartments + direct laundry access—ease built in.
- Formal dining room isolated just enough, but still part of the flow.
- Two-sided fireplace adds warmth and ambiance across multiple rooms.
- Outdoor lanai and trellis elements extend living space into the landscape.
Estimated U.S. Build Cost (USD)
Homes of this style and size often cost around $175–$260 per sq ft to build in the U.S., depending heavily on region, finish level, lot conditions, and complexity. That gives a rough estimated construction cost between **$435,000–$645,000 USD** (excluding land, site prep, permits etc.).
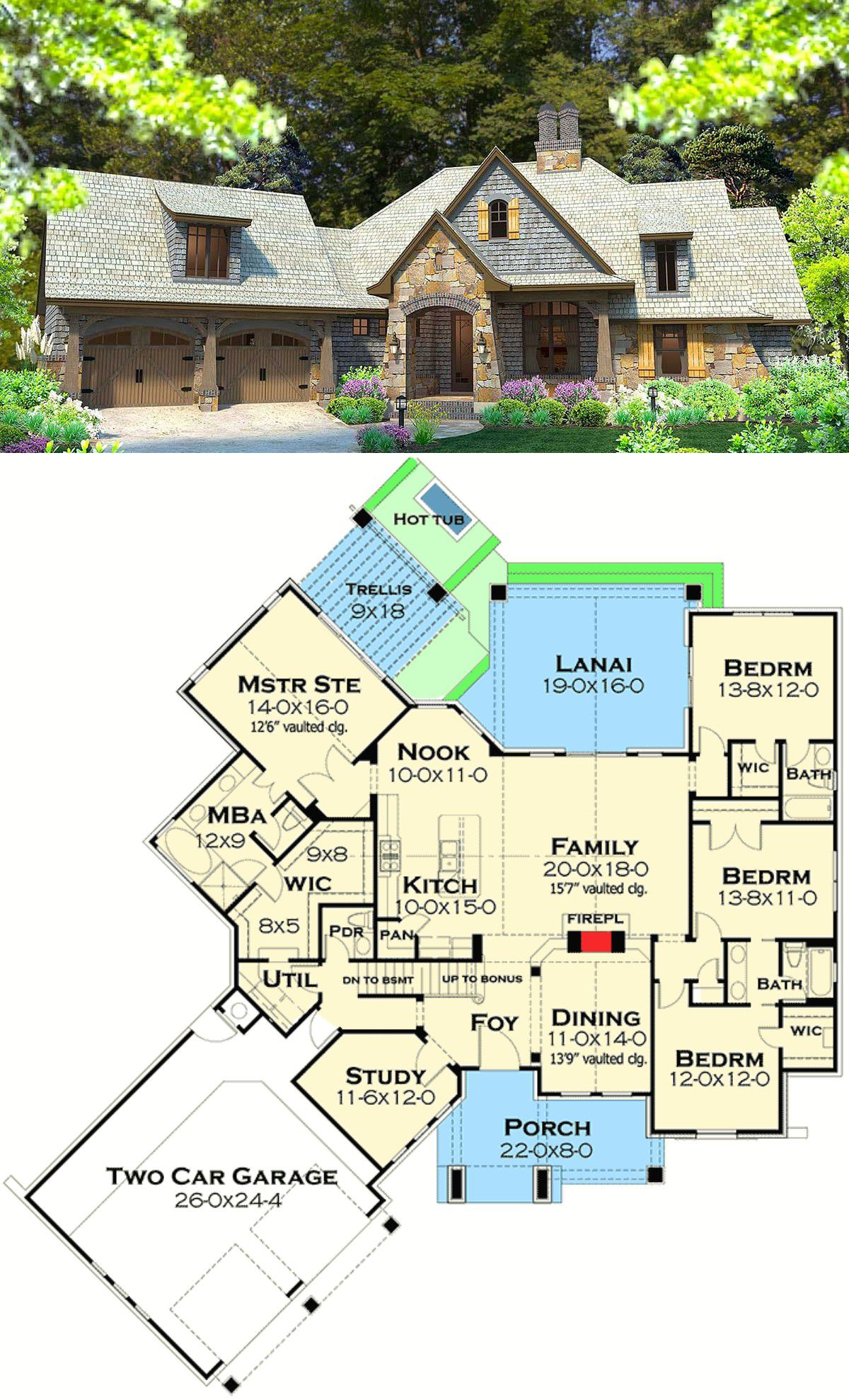
Why This Plan Stands Out
This design nails a sweet balance—mountain lodge soul with modern flow and livability. It offers generous social spaces, privacy where you need it, and expansion potential—all wrapped in a style that’s comfy, warm, and full of character.

