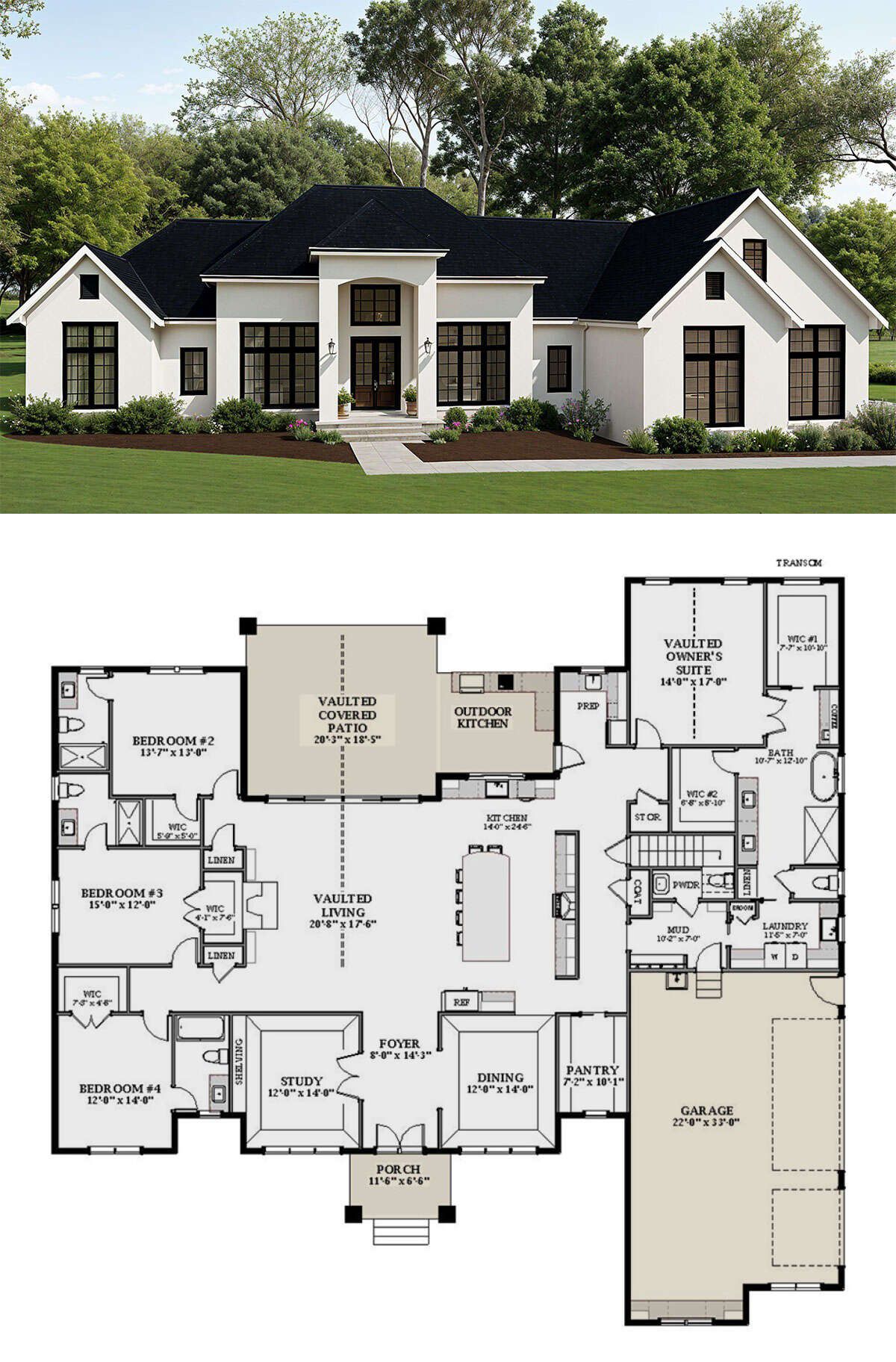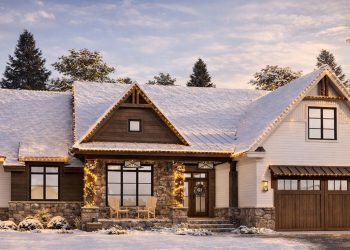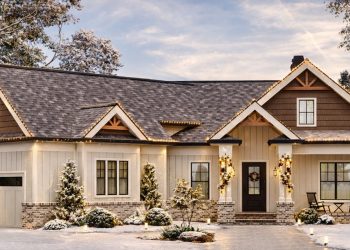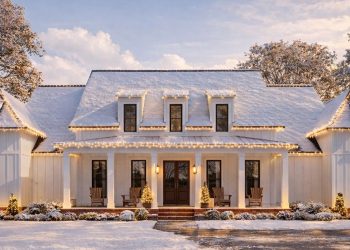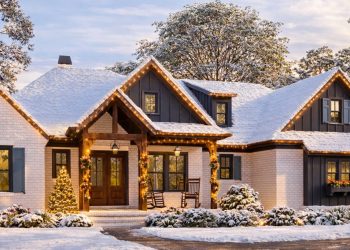This Modern Transitional home spans about 3,637 sq ft with 4 bedrooms, 4 full bathrooms plus a half bath, and a spacious 3-car, side-entry garage.
Designed for both elegance and everyday practicality, it mixes open living, generous proportions, and thoughtful touches.
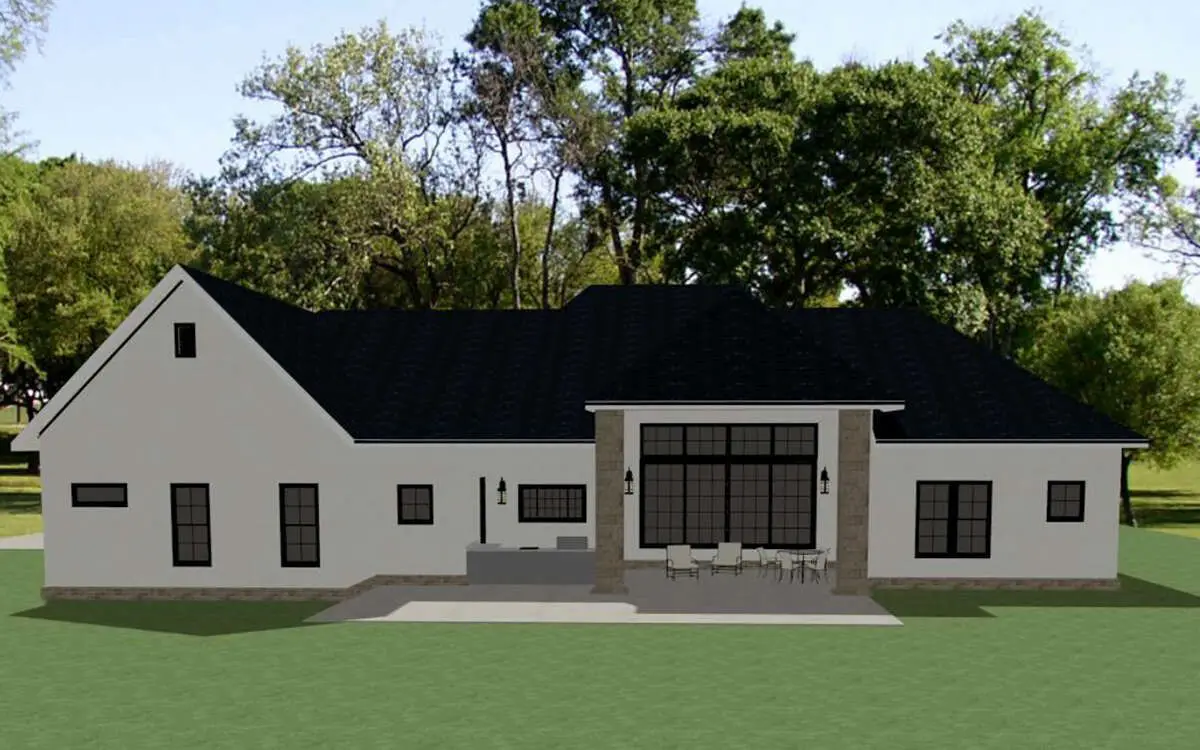
Style & Exterior Presence
The curb appeal is striking—board-and-batten siding, clean-lined roof pitches, and a well-balanced façade with a generous front porch conveying warmth and sophistication.
The 3-car garage is discreetly side-entry, keeping the front visually clean and functional.
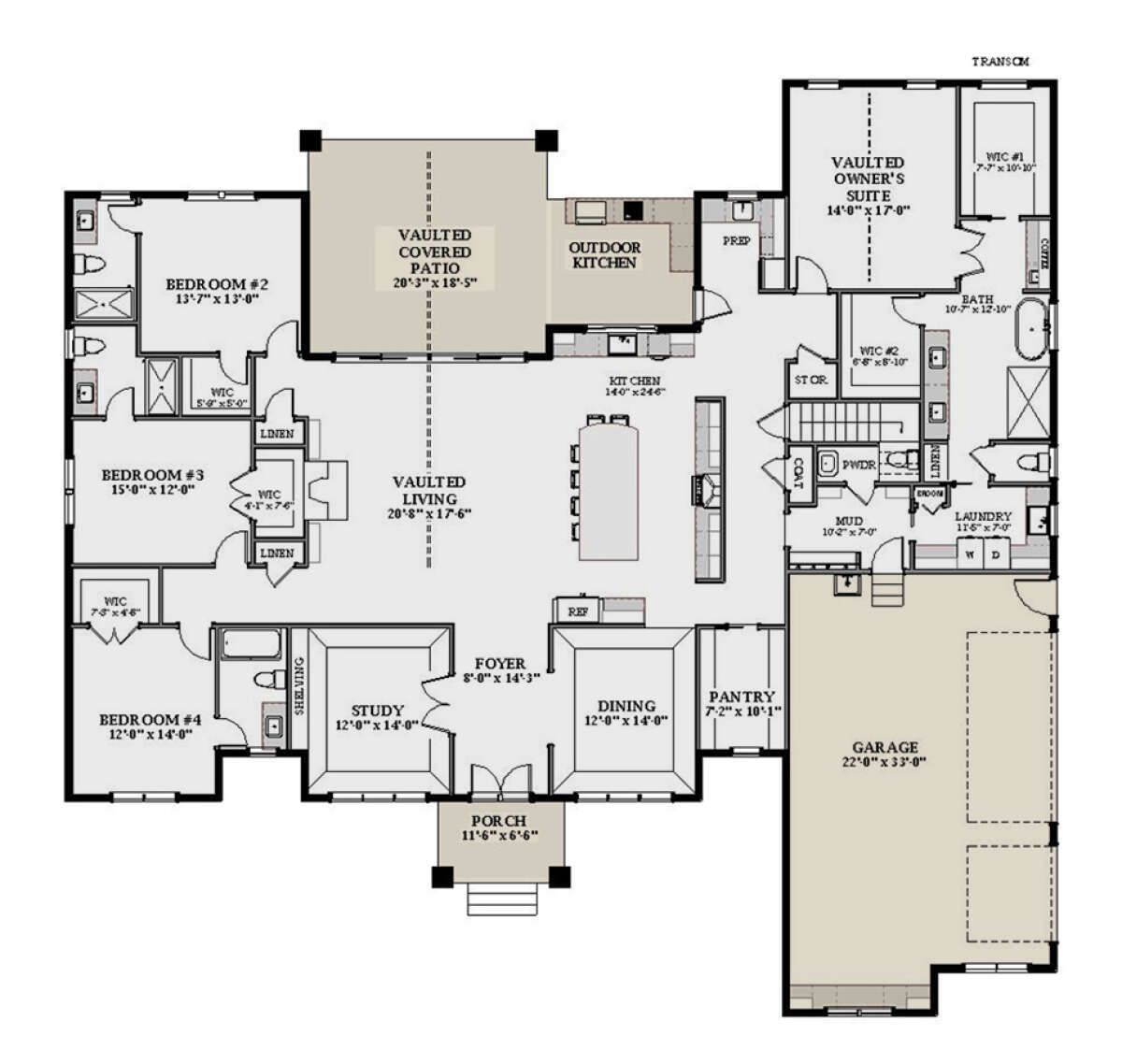
Open Living with Private Wings
The main living areas—kitchen, dining, and living room—flow smoothly in an open plan. With 10-ft ceilings throughout the first floor, the spaces feel light and expansive.
Bedrooms are split: the master suite is on one side for privacy, while the other bedrooms along with their bathrooms occupy the opposite wing.
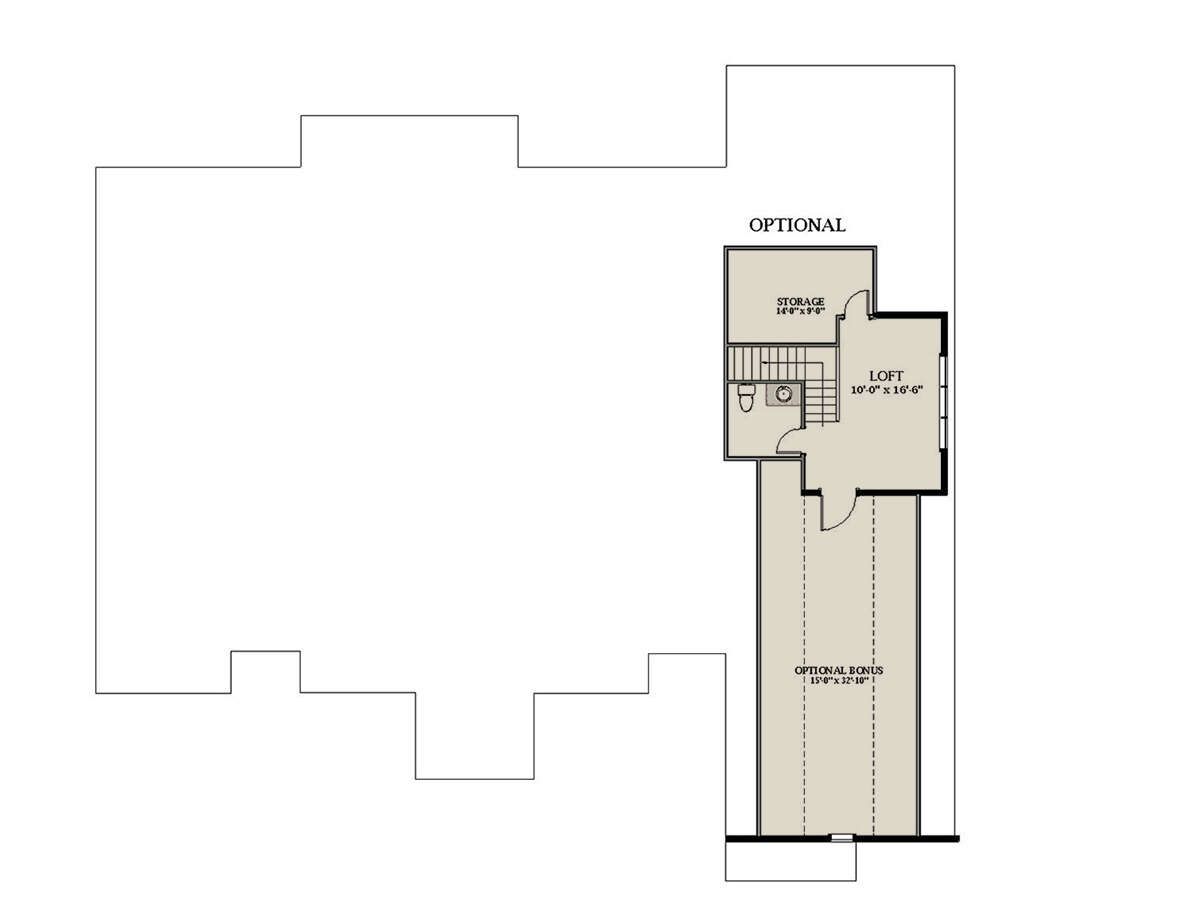
Master Suite & Amenities
The primary suite is comfortable and well-appointed. It includes a full bath. The design also places the laundry on the main level, making life easier. There’s a mudroom, bonus room, and both front and rear covered porches to enjoy outdoor living without giving up comfort. 3
Bonus & Flex Spaces
An optional second floor/bonus space adds about ~807 sq ft to the layout—ideal for media room, guest quarters, or whatever you need. Unfinished garage space is ~765 sq ft, giving you room for storage or workshop(s).
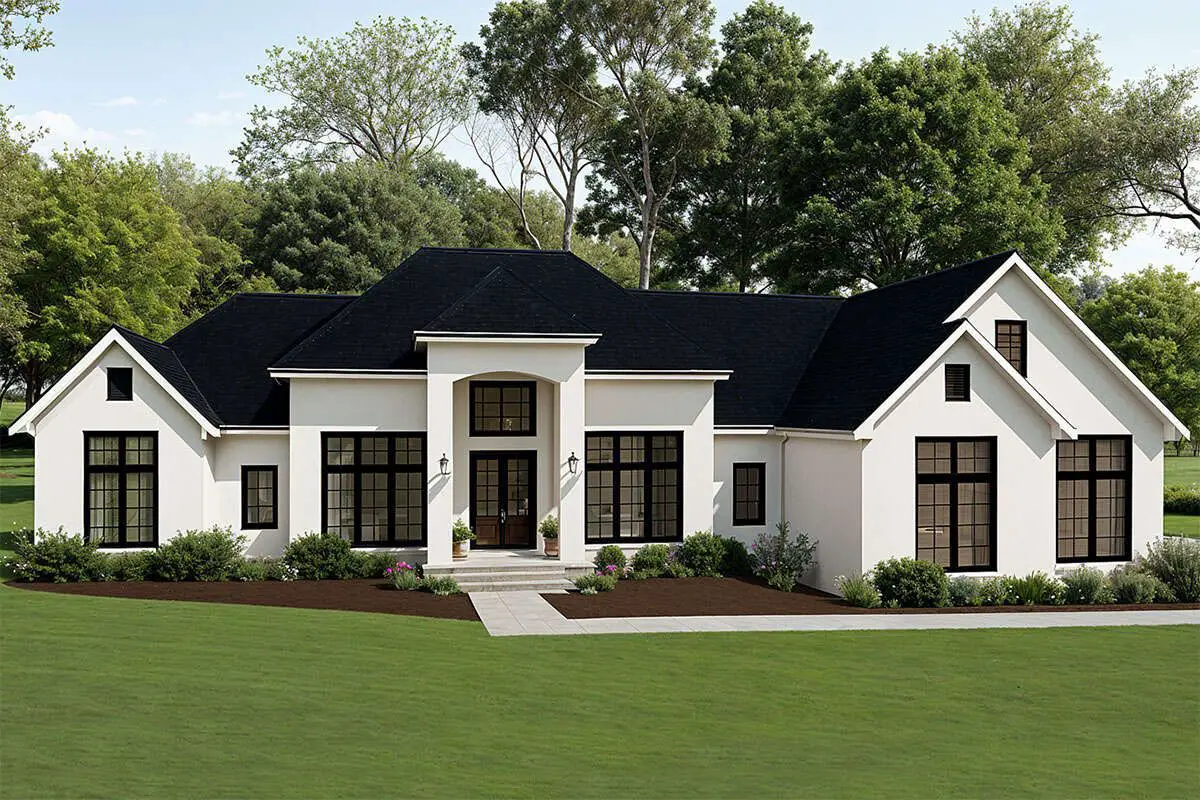
Quick Specs
- Total Heated Area: ~3,637 sq ft (first floor); optional ~807 sq ft bonus level. 5
- Bedrooms: 4
- Bathrooms: 4 full + 1 half
- Garage: 3-car, ~765 sq ft, side-entry
- Stories: One main level + optional bonus/second level
- Ceiling Height (Main Floor): ~10 feet 6
- Width × Depth: ~83′-5″ × 78′-9″ 7
Estimated U.S. Build Cost
A home of this scale and quality would typically build in the U.S. for about $180-$260 per sq ft, depending on finish level, local labor/material costs, and site conditions. That sets a rough build cost between **$655,000–$945,000 USD**—excluding land, permits, and site work.
Why This Plan Feels Right
This plan strikes a great balance between grand and livable: the open core areas invite connection and entertaining, while the split bedroom layout, optional bonus space, and large garage make it versatile. It works for families, multi-use living, or anyone who wants scale without sacrificing flow or privacy.


