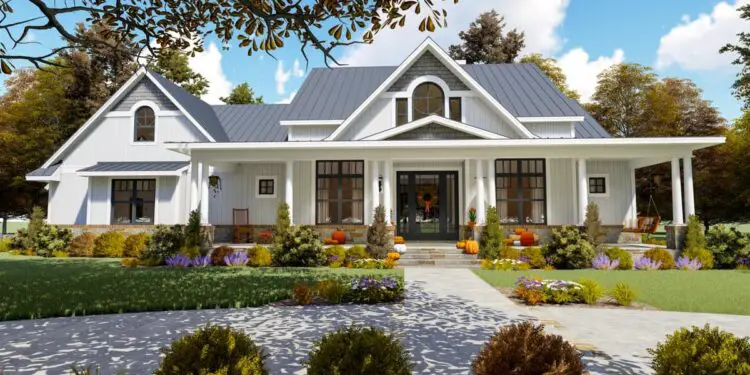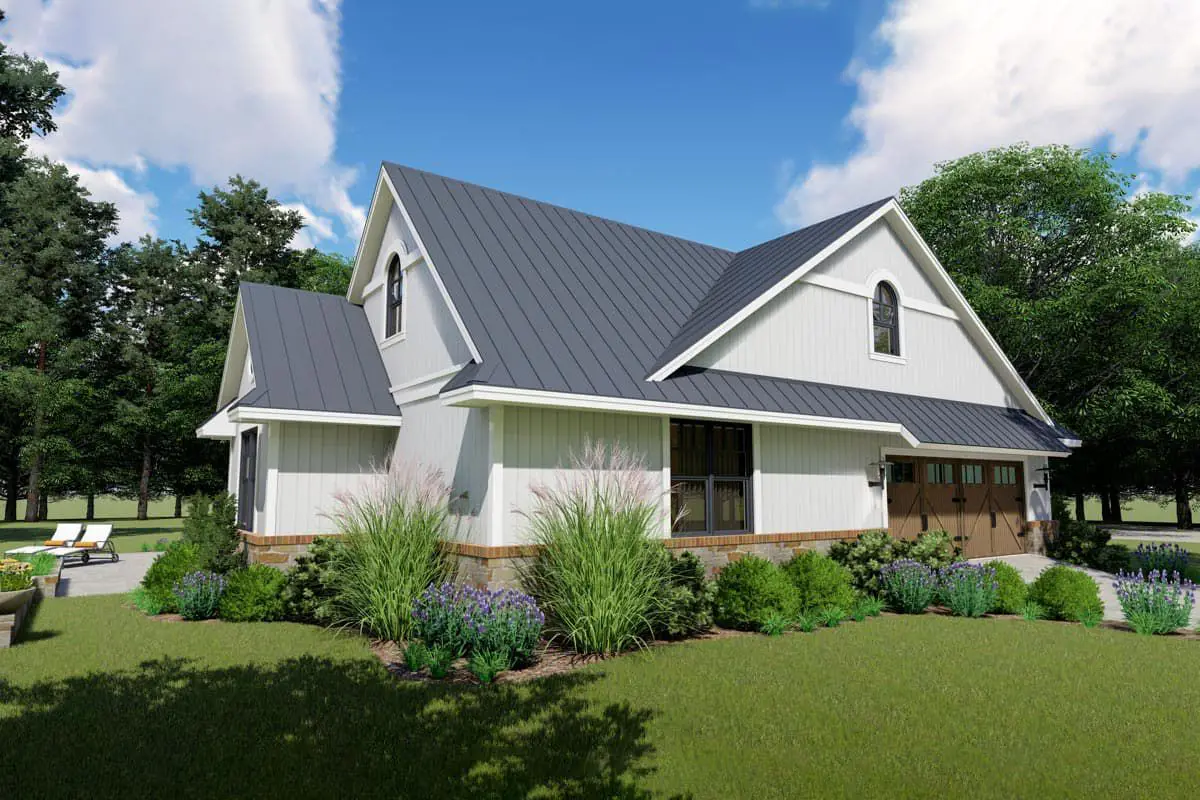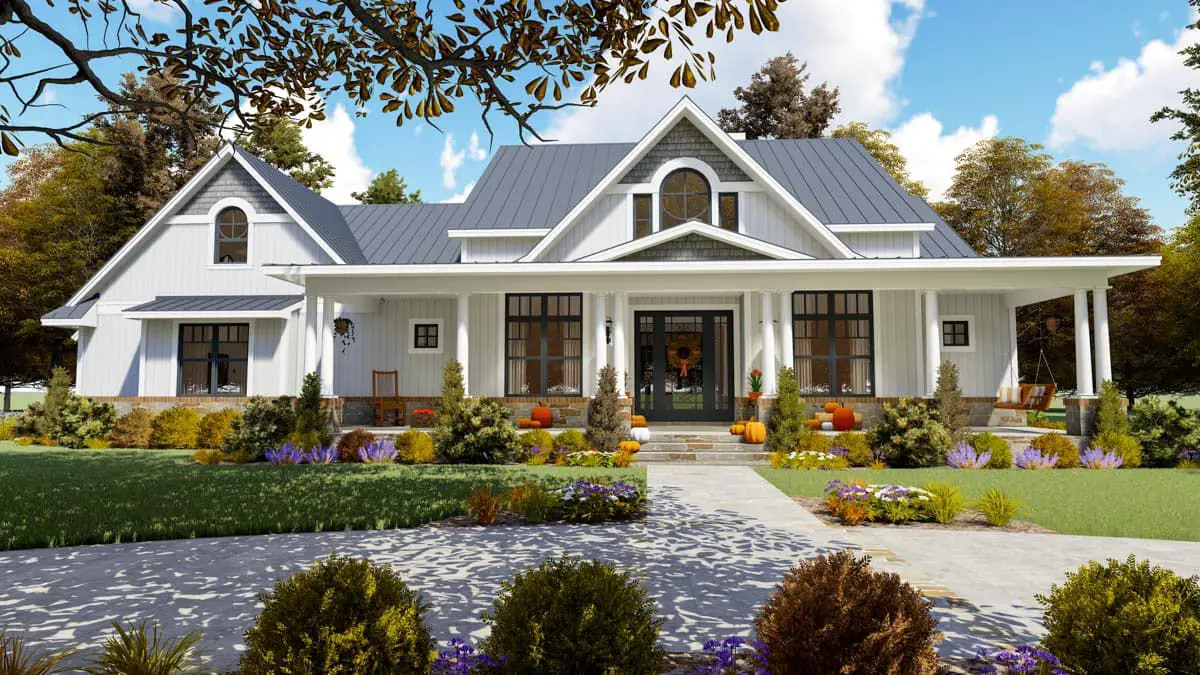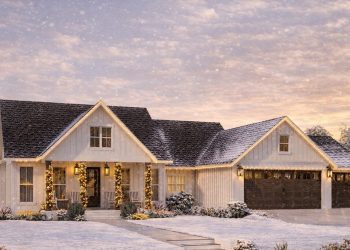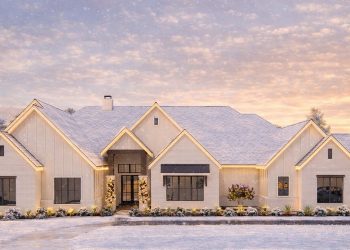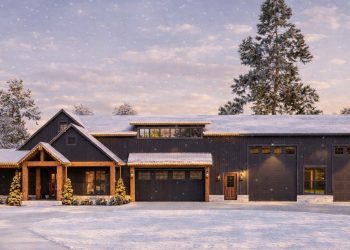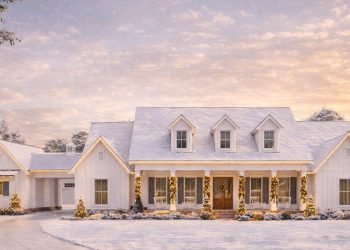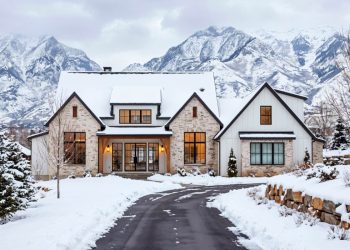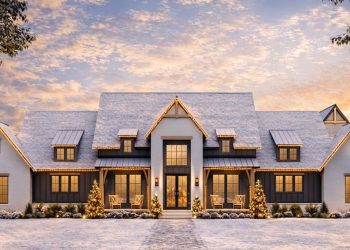This modern farmhouse plan brings together comfort, style, & future flexibility in a ~2,787 sq ft layout.
It has **3 bedrooms**, **2 full baths**, **1 half bath**, a spacious 2-car garage (with option for 3-car), and not one but **two bonus rooms** upstairs—great for adapting to your family’s changing needs.
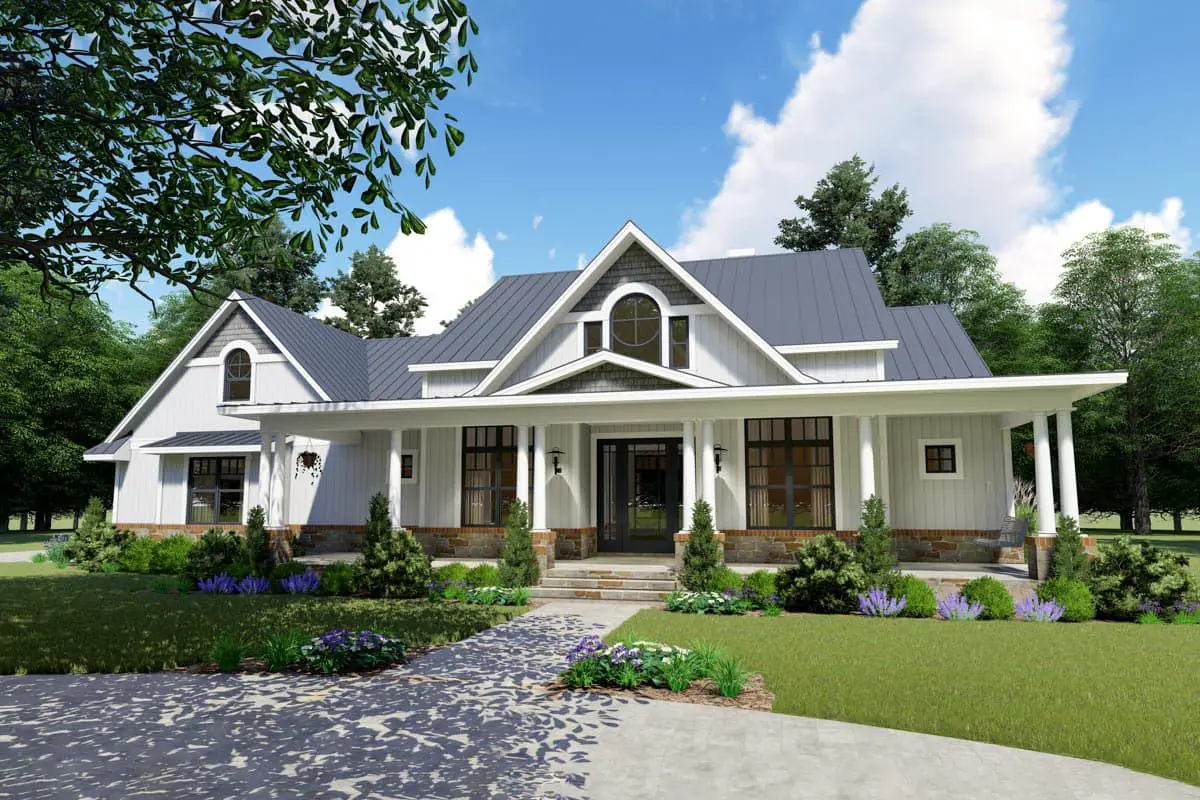
Exterior & Curb Appeal
You’ll fall in love with the front porch—that large covered front porch says “come on in.” Clean lines, dramatic accent details, mixed siding/trim—country-inspired but fresh. The covered lanai + adjacent barbecue area extend the entertaining outdoors.
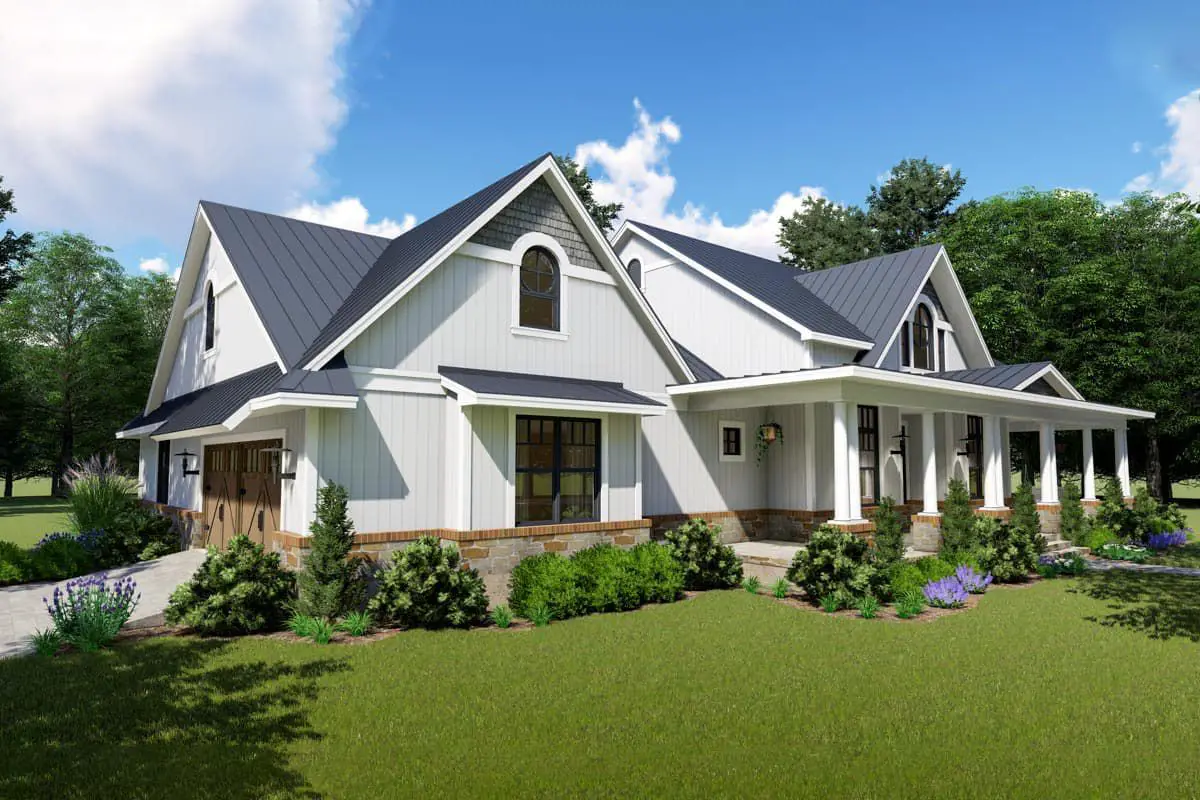
Main Floor Layout & Flow
From the foyer you’re guided into the open-concept family room and kitchen: fireplace in the family room to cozy, an oversized island in the kitchen for gathering, plus a breakfast nook.
There’s a roomy walk-in pantry + a butler’s pantry for extra storage and staging. A quiet study off the foyer gives a spot for work or peace. Bedrooms 2 & 3 are on the opposite wing sharing a full bath, giving that separation many people like.
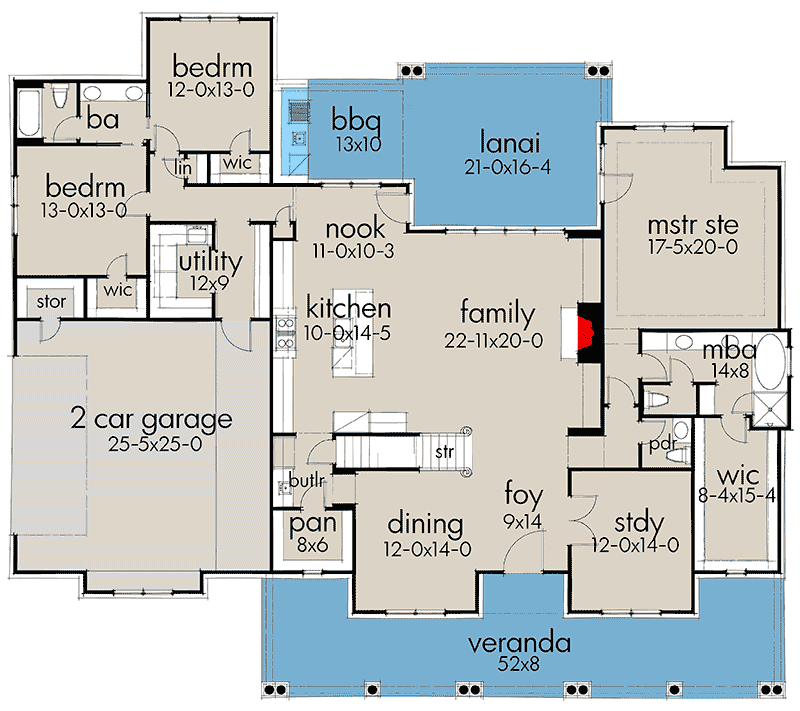
Master Suite That Feels Like a Retreat
The main-floor master suite is private and luxurious: tray ceiling, 5-piece bath (dual sinks, shower, tub, separate toilet), and a generously sized walk-in closet. It feels like a retreat tucked in.
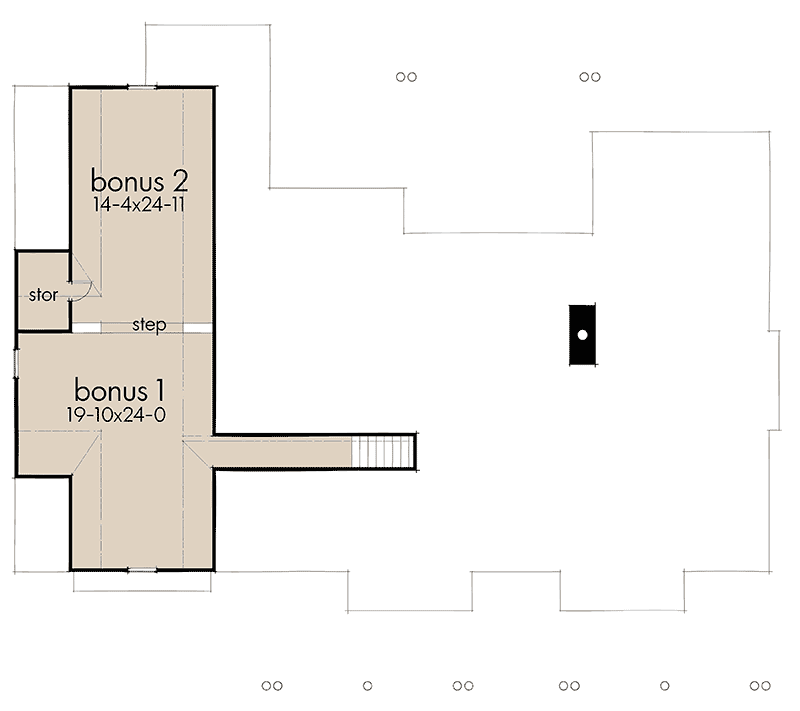
Bonus Upstairs Spaces
Upstairs are **two bonus rooms** (unfinished), giving you room to grow. Want a media room? A guest loft? A hobby/craft studio? These spaces let you adapt without modifying the footprint. 4
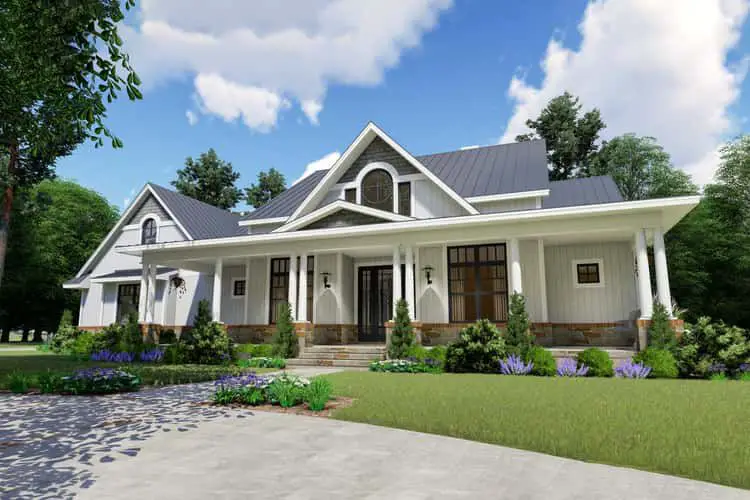
Quick Specs
| Feature | Detail |
|---|---|
| Total Heated Area | 2,787 sq ft (main level) |
| Bonus Rooms Upstairs | ~923 sq ft |
| Bedrooms | 3 |
| Bathrooms | 2 full + 1 half |
| Garage | 2-car standard, 3-car option (~707 sq ft side entry) |
| Ceiling Heights | Main rooms: 12′; Bedrooms 2 & 3: 9′ |
| Dimensions | Width: ~78′ 6″ • Depth: ~68′ 9″ • Max Ridge Height: ~28′ |
| Porches | Front porch (~519 sq ft), Rear lanai/outdoor porch (~457 sq ft) |
Lifestyle Benefits
- Flexibility: with bonus rooms upstairs, you can expand later or use them for hobbies/offices/guest space.
- Private master wing keeps daily rest undisturbed by guest traffic.
- Outdoor living is built in—covered lanai + BBQ area + front porch = lots of usable porch time.
- Kitchen & pantry layout built for entertaining & daily flow.
Estimated U.S. Build Cost (USD)
For a home of this size and quality (modern farmhouse finishes, bonus rooms, good indoor-outdoor flow), typical U.S. construction costs range ~$170-$250 per sq ft, depending on region, materials, and finish level.
At those rates, you’re looking at roughly **$473,000-$697,000 USD** (excluding land, site work, permits). Adjust higher if you go luxury finishes or larger garage/porch upgrades.
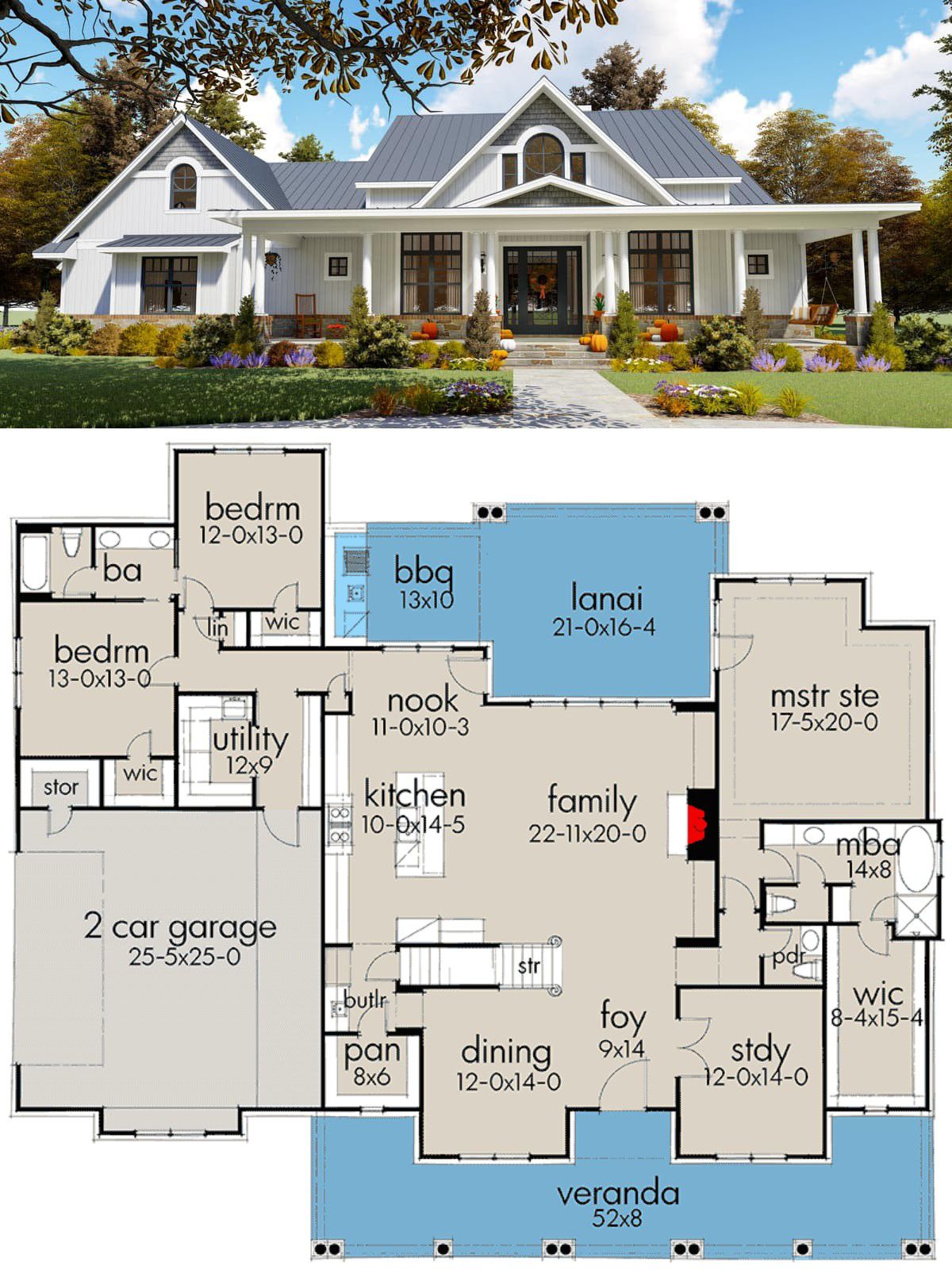
Why This Plan Hits the Sweet Spot
It’s got what many homeowners want: strong curb appeal, a smart layout that supports both entertaining & daily life, and room to grow. The bonus rooms give you optional expansion without needing to disrupt the rest of the home. Privacy, flexibility, and charm all in one package.

