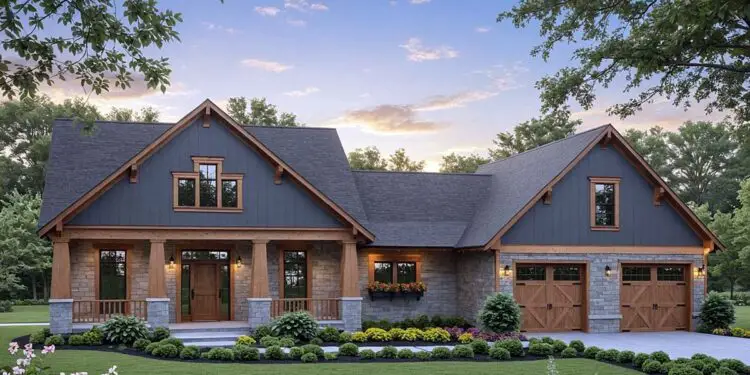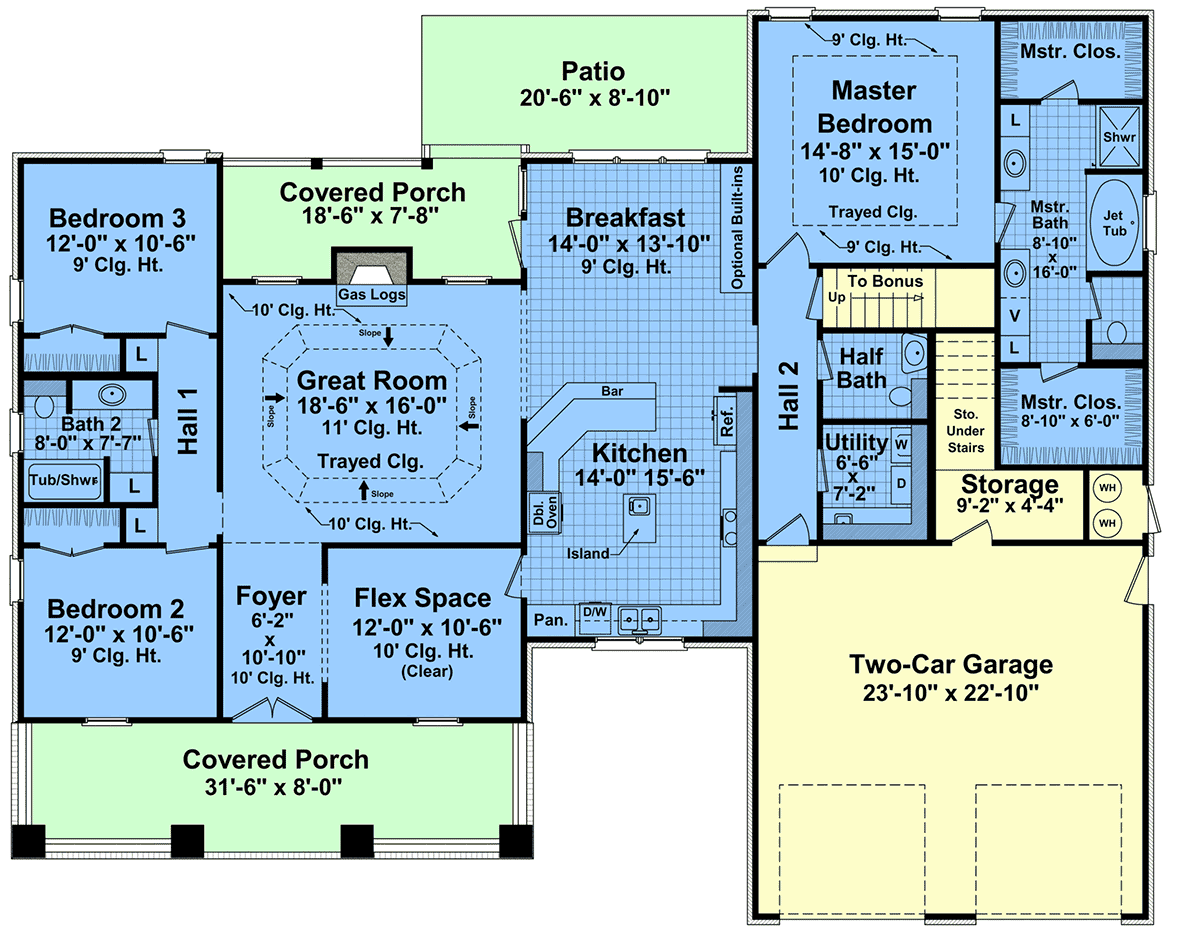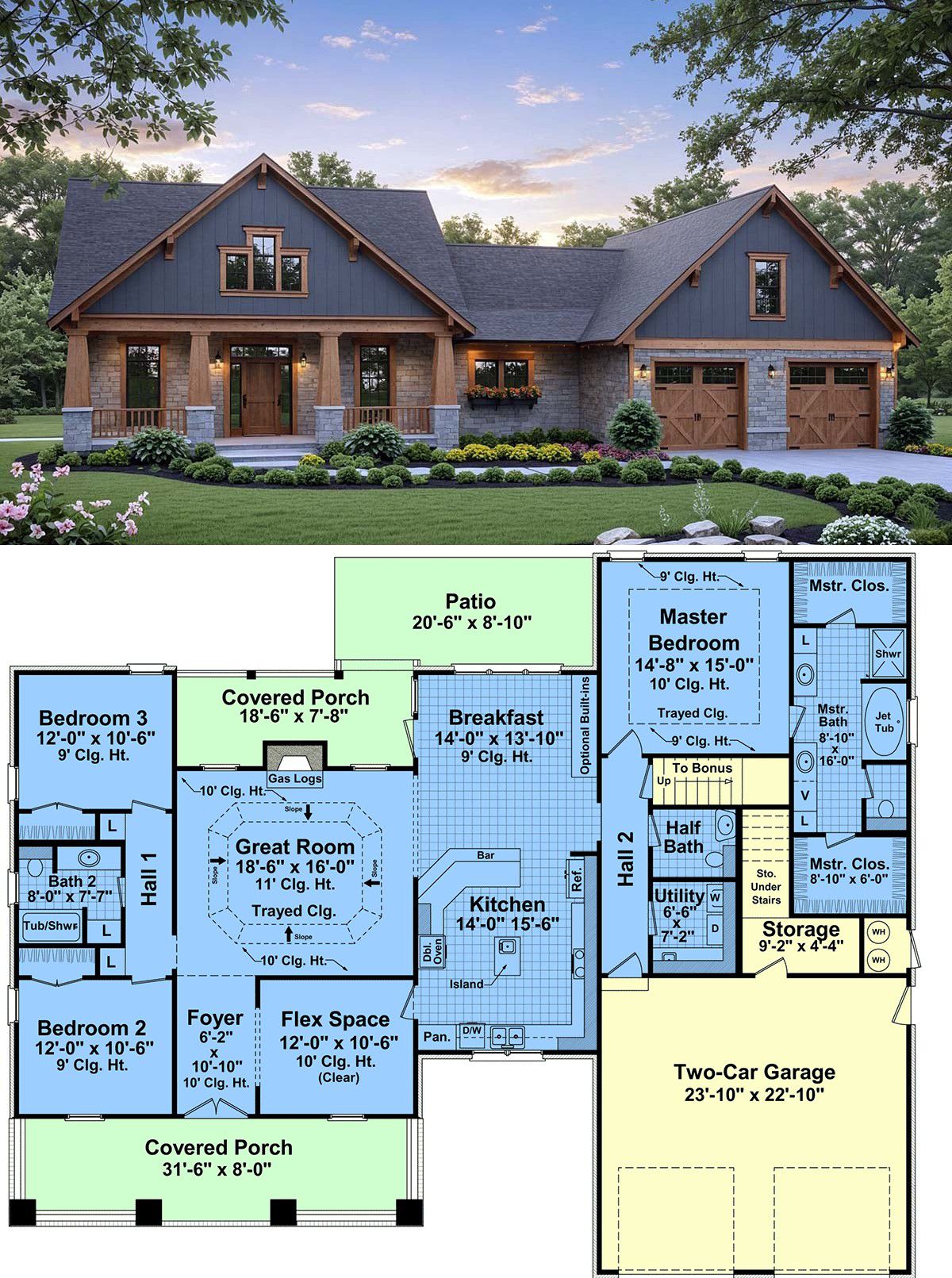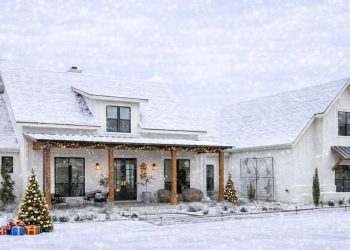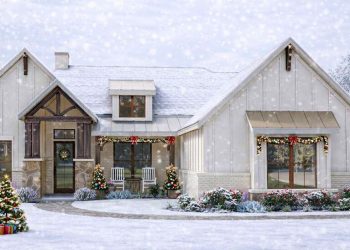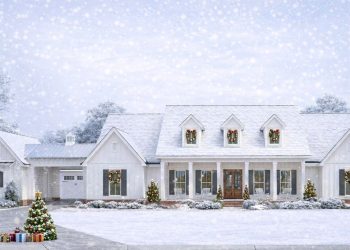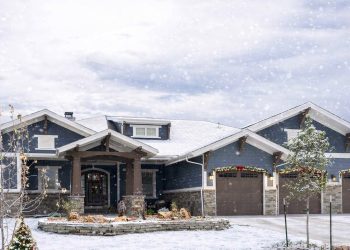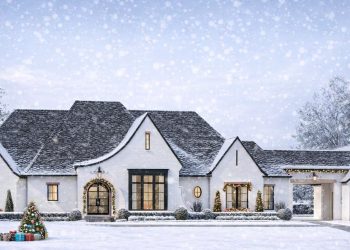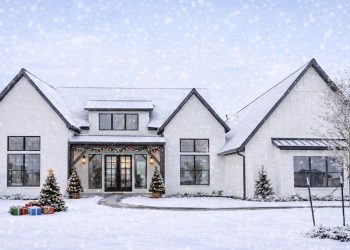This delightful Craftsman-style home offers about 2,067 sq ft on the main level, with 3 bedrooms, 2 full baths plus a powder room, and a bonus area upstairs (~379 sq ft).
Designed with an inviting front porch, open plan living, and practical zones, it balances charm with smart everyday living.
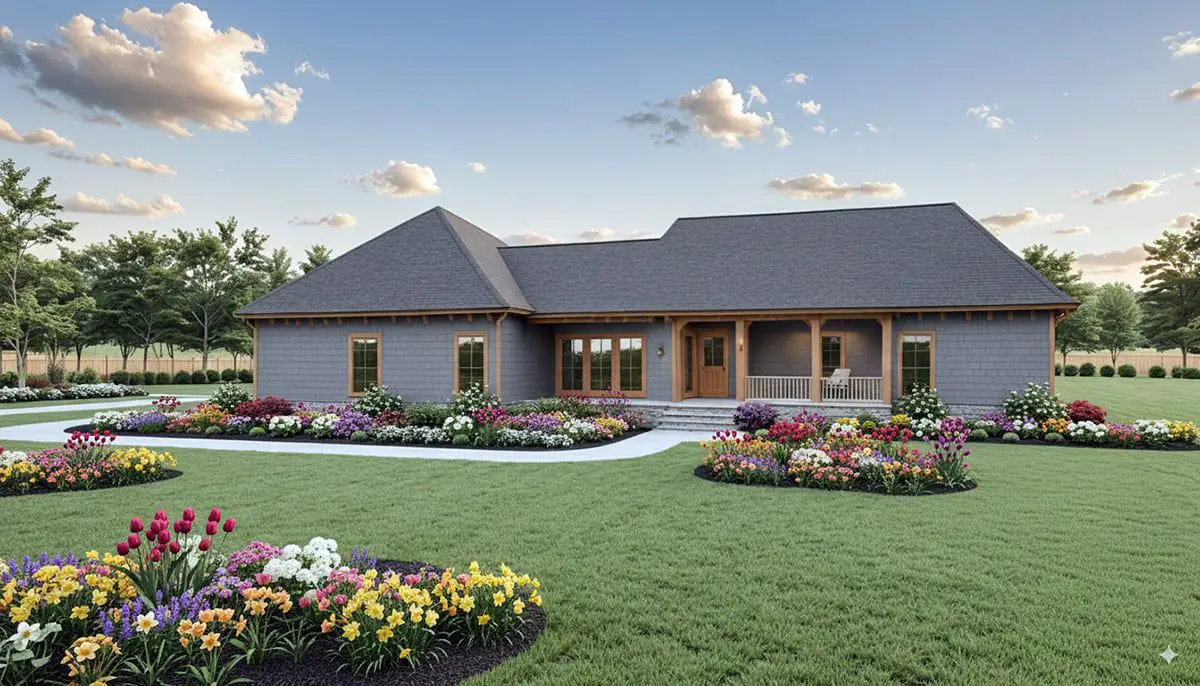
Key Exterior Features & First Impressions
- Front porch (~318 sq ft): Wide, covered, perfect for rocking chairs, morning coffee, or catching up with neighbors.
- Roof & Façade: Classic Craftsman details—8:12 roof pitch, walking gables, mixed materials that give texture and warmth.
- Garage: Two-car attached garage (~699 sq ft), integrated nicely into the layout without dominating the front.
Living Spaces That Feel Big Without Overbuilding
The great room, kitchen, and dining area play together openly—flowing spaces, good ceiling height (9′), and large windows that bring the outside in. Ideal for hosting or just everyday family rhythm. Tray ceilings add a subtle layer of elegance without breaking the budget.
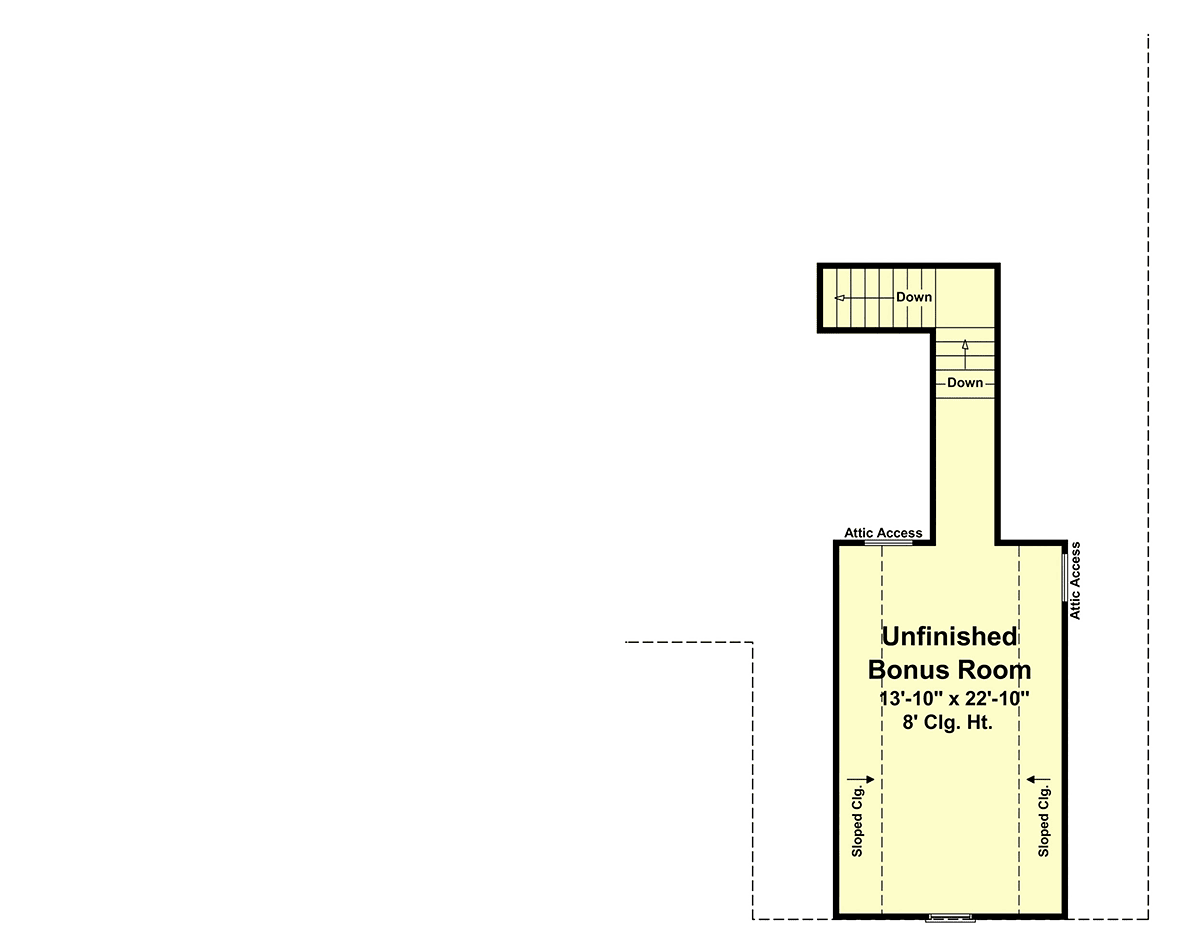
Bedrooms & Retreat Zones
- Main Bedroom: Private corner of the home with its own full bath; quiet, serene, and removed from the hustle.
- Secondary Bedrooms: Two additional bedrooms share a full bathroom and are positioned for visitor privacy.
Bonus Area & Flex Use
Upstairs, a bonus area (~379 sq ft) provides room to grow: think studio, media room, play loft, or a future guest suite. It gives you flexibility without needing a full second story.
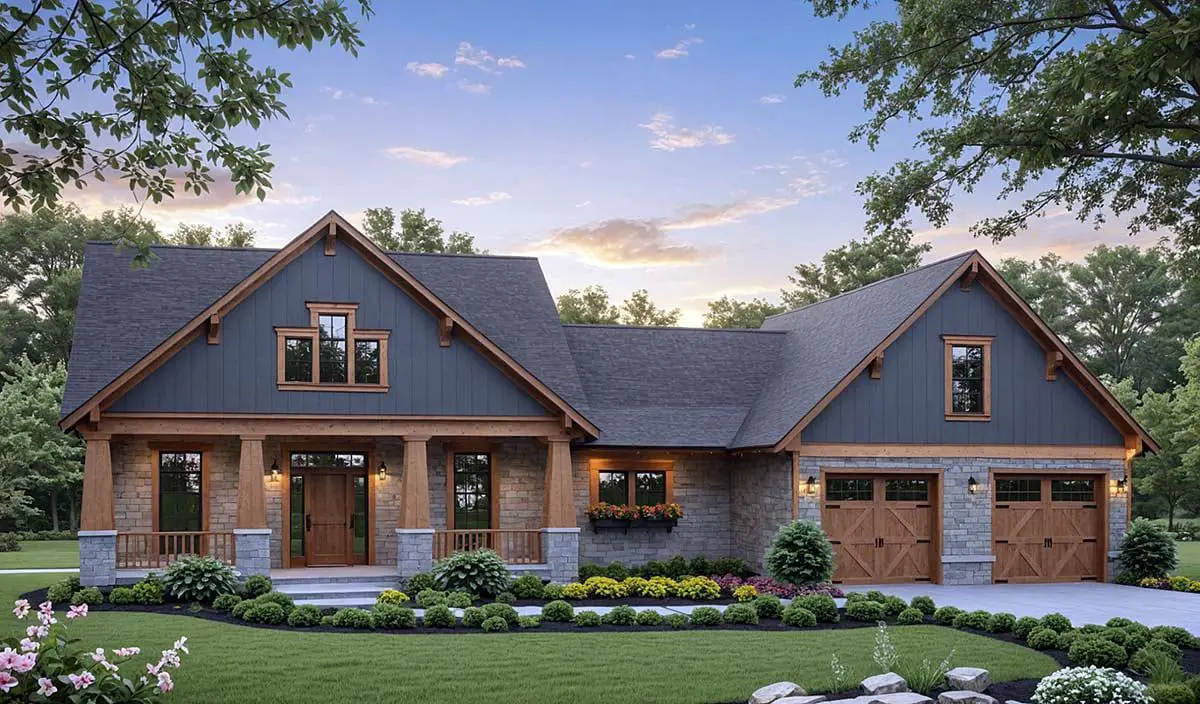
Specs Overview
| Feature | Detail |
|---|---|
| Main Living Area | 2,067 sq ft |
| Bonus (Upstairs) | ~379 sq ft |
| Bedrooms | 3 |
| Full Baths | 2 |
| Half Baths | 1 |
| Garage | 2-car attached (~699 sq ft) |
| Ceiling Height | Main: 9′ |
| Footprint Width & Depth | 70′ × 56′ |
| Front Porch | ~318 sq ft |
Lifestyle & Flow Highlights
- Front porch gives strong indoor-outdoor connect and morning veranda vibes.
- Open layout in primary communal areas—living, dining, kitchen—makes family togetherness easy.
- Bonus room affords future expansion for hobbies or guests without disrupting main level life.
- Garage placement and driveway access keep arrivals clean and organized.
- Porch & Craftsman detailing add personality and curb appeal without excess.
Estimated U.S. Build Cost (USD)
For a home of this size and level of detail, typical U.S. build costs generally fall between $170–$250 per sq ft depending on region and finish quality. That suggests an estimated cost of **$351,000–$516,000 USD**, not including land, site work, or premium upgrades.
Why This Plan Hits the Sweet Spot
It’s stylish without being overwhelming, flexible without wasting space. Great for families who want charm and comfort today, with options to grow tomorrow. If you like porch talk, open rooms, and a bit of character in every corner, this one delivers.
“`0

