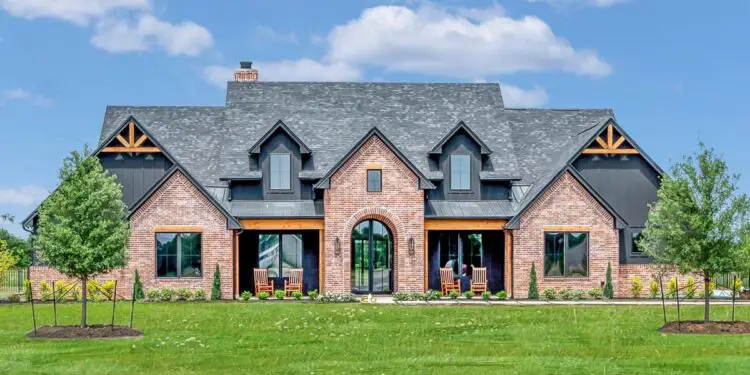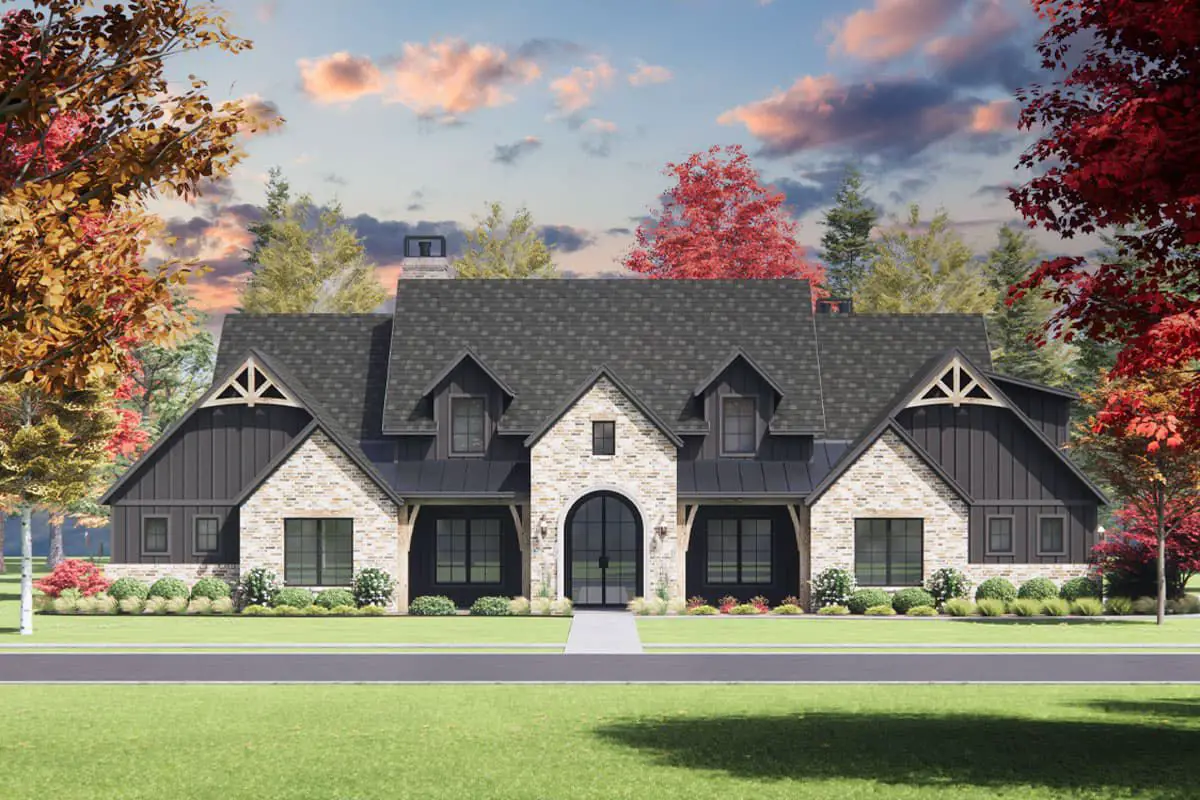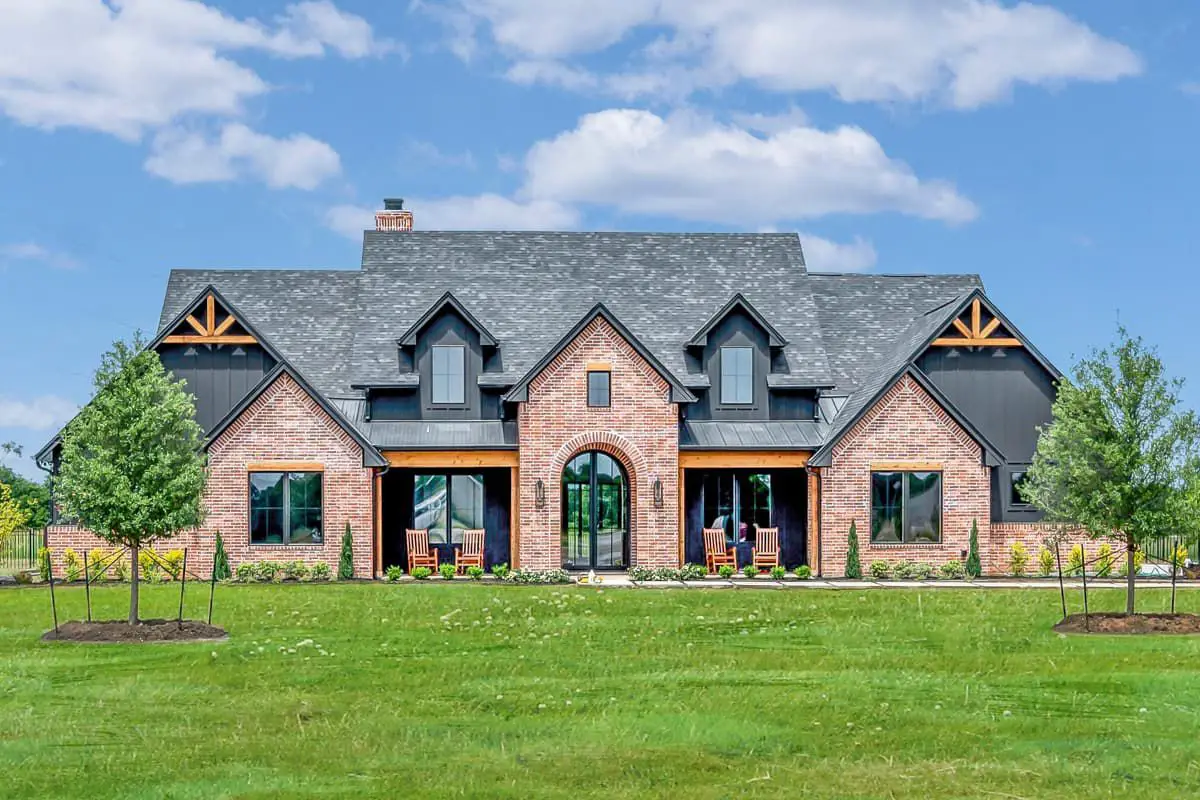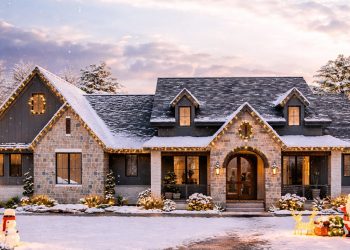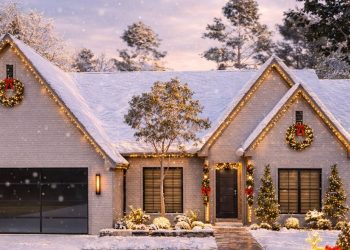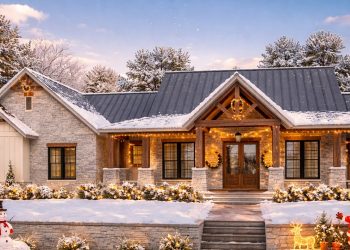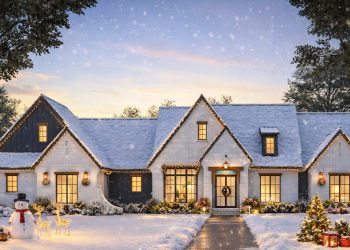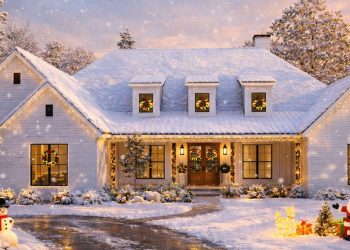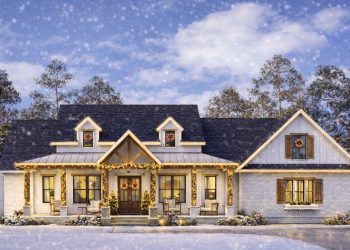This plan offers about 4,032 sq ft of beautifully balanced, one-story living with 4 bedrooms, 4 full bathrooms, 1 half bath, and a 3-car garage. It’s designed for symmetry, comfort, and connection—with bonus space to grow.
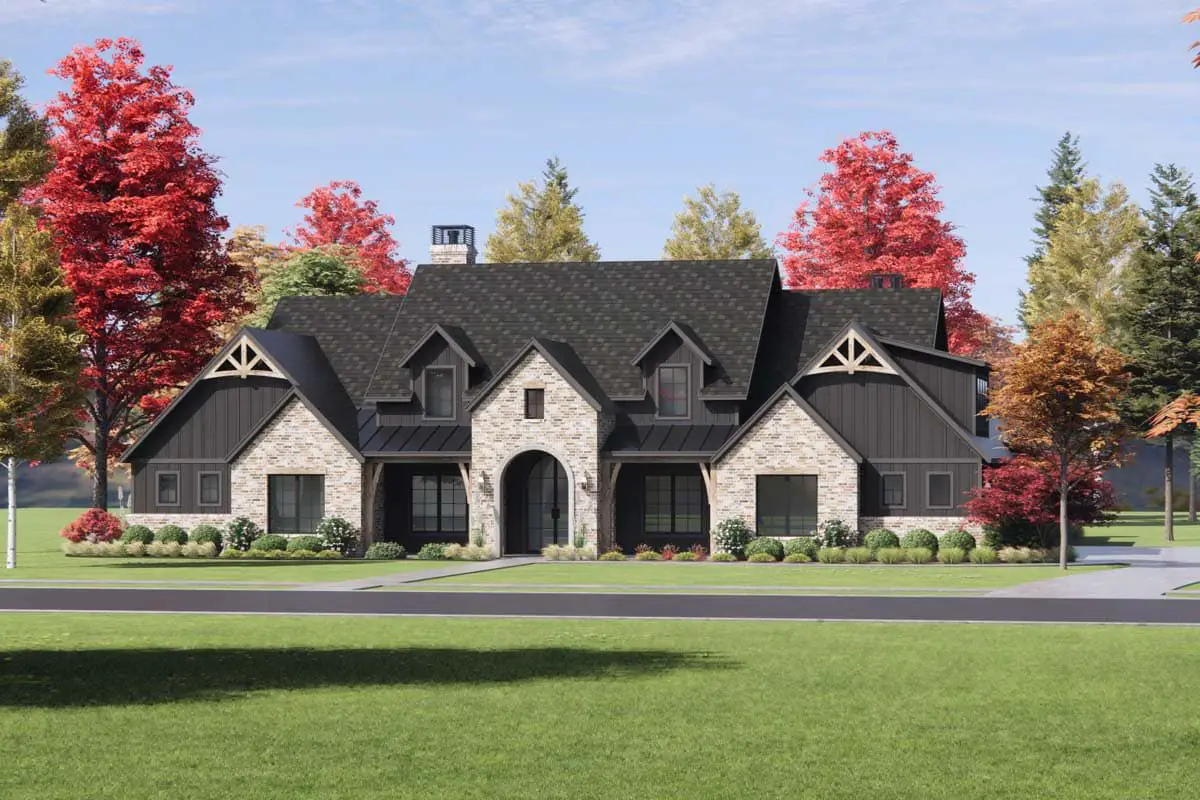
Symmetry & Style at First Glance
The exterior features a harmonious mix of brick, wood, and metal all organized around a perfectly balanced façade.
A vaulted, beamed foyer welcomes you through arched French doors. The home office sits to one side, boxed beam ceiling and front-facing windows adding both formality and function.
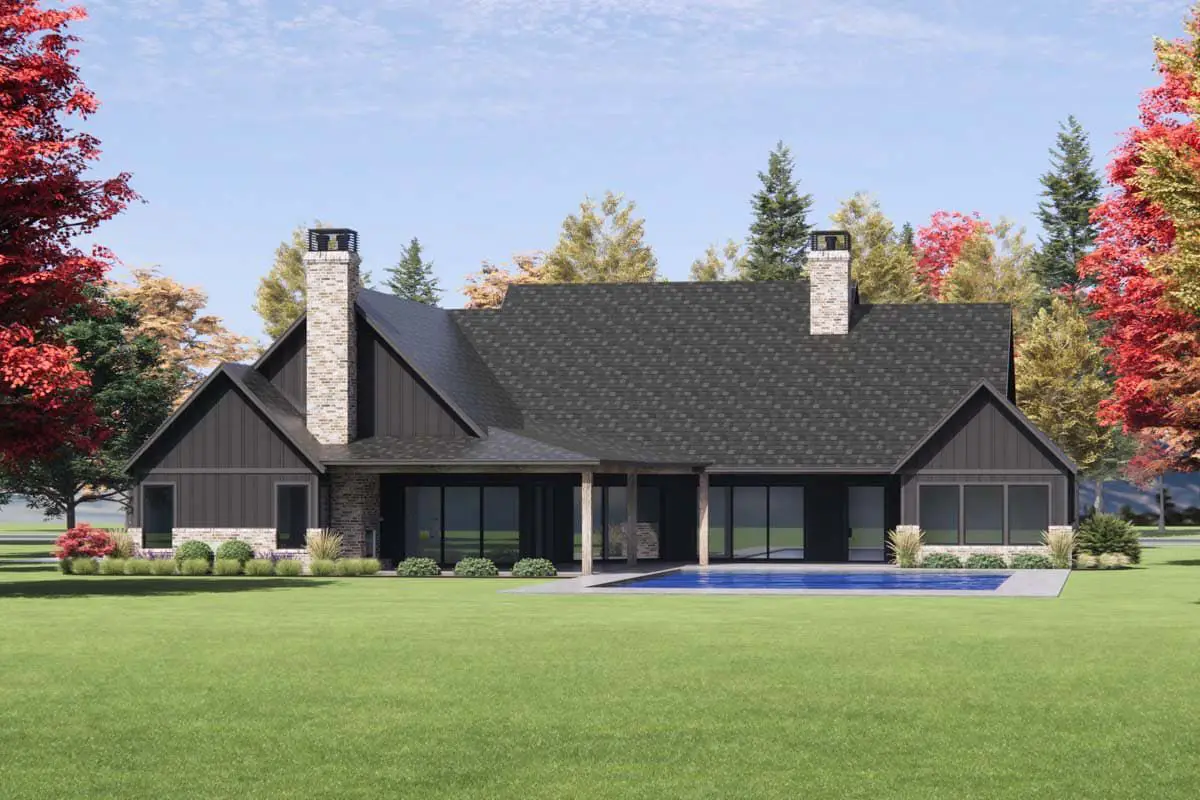
Split Bedroom Layout & Private Zones
On the left wing, three bedrooms cluster with a vaulted game room—great for kids, guests, or flex space. The master suite resides on the right, offering serious privacy.
Vaulted ceilings, fireplace, outdoor access from the master, and a large walk-in closet that connects directly to the laundry room give it retreat status.
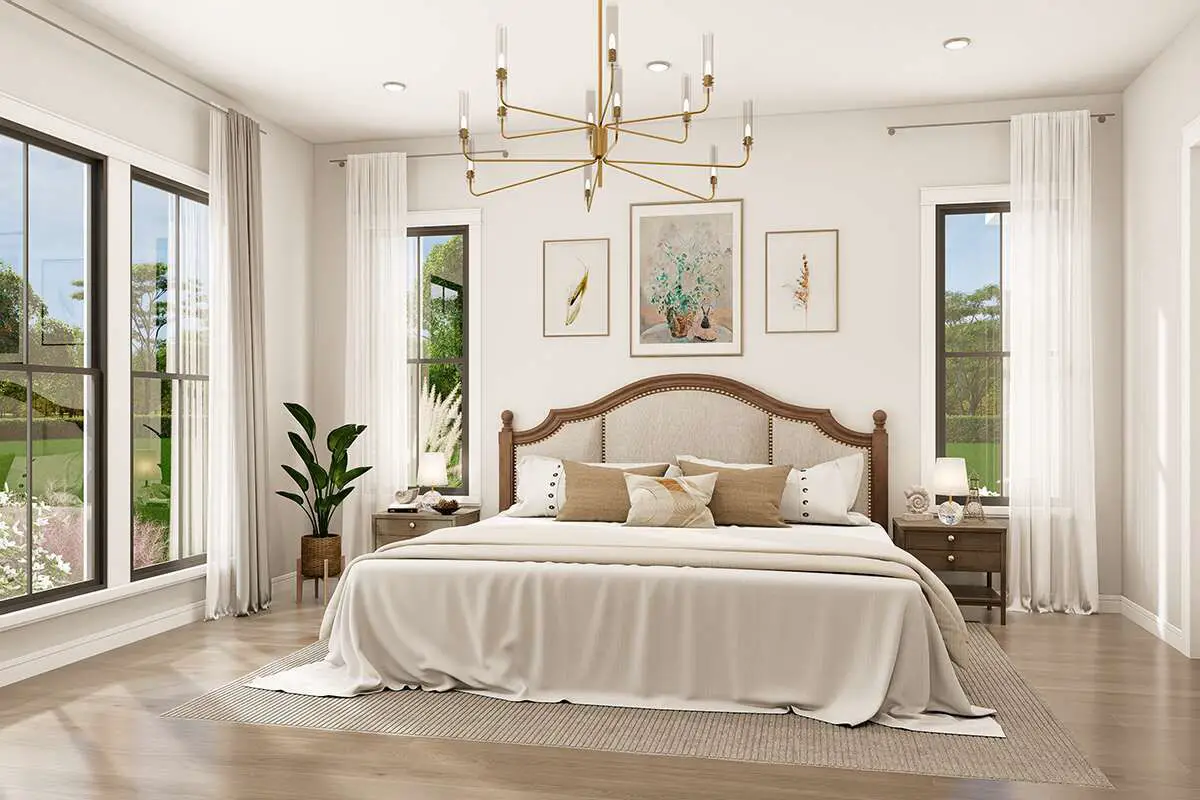
Heart of the Home & Outdoor Flow
The central core is the family room with fireplace extending into the kitchen (with large angled island) and dining room.
All three spaces roll out to a generously sized rear porch—perfect for entertaining or watching sunsets.
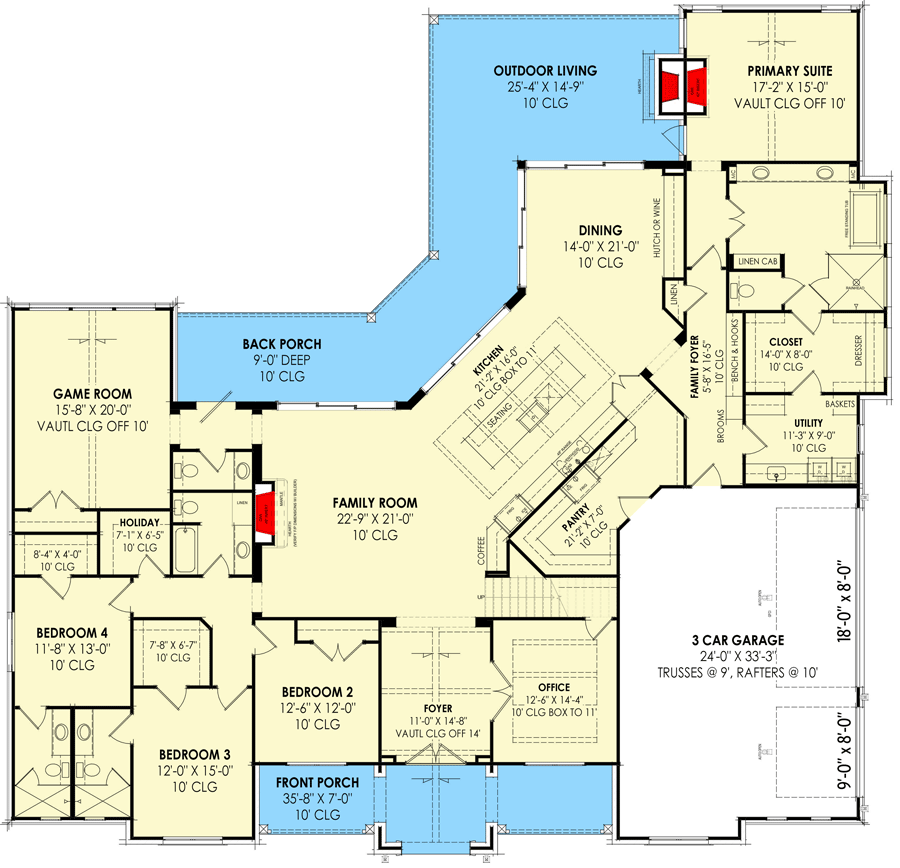
Bonus Room & Garage Details
The attached 3-car garage is ~845 sq ft, side-entry. Above it sits a bonus room of ~573 sq ft, ready to be finished into more living space—office, guest quarters, media room, etc.
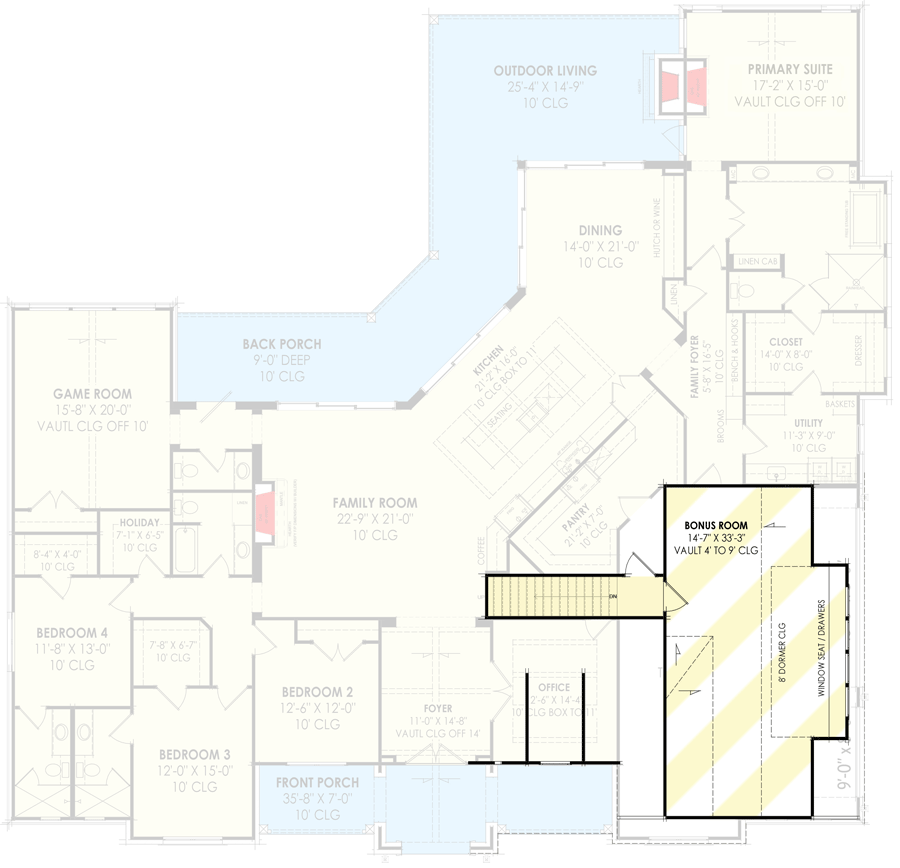
Quick Specs
| Feature | Detail |
|---|---|
| Total Heated Area | 4,032 sq ft (main level) |
| Bonus Room | ≈ 573 sq ft over garage |
| Bedrooms | 4 |
| Full Baths | 4 |
| Half Baths | 1 |
| Garage | 3-car, side entry, ~845 sq ft |
| Porches | Front ~275 sq ft • Rear ~761 sq ft • Combined ~1,036 sq ft |
| Ceiling Heights | Main: 10′ |
| Width × Depth | 89′ 5″ × 85′ 10″ |
Lifestyle Perks You’ll Love
- Outdoor fireplace adds a cozy gathering spot on the rear porch.
- Master suite with laundry access from the walk-in closet keeps daily flow smooth.
- Game room off the kids’ wing allows activity without spilling into adult spaces.
- Bonus room lets you expand without altering the main layout or footprint.
Estimated U.S. Build Cost
For a house this size, transitional finish level, bonus space, and high curb appeal, typical U.S. construction costs might run between $175–$260 per sq ft.
That suggests an estimate of approximately **$706,000–$1,050,000 USD**, depending heavily on land/site costs, location, and finish quality. (Land, permits, and site work not included.)
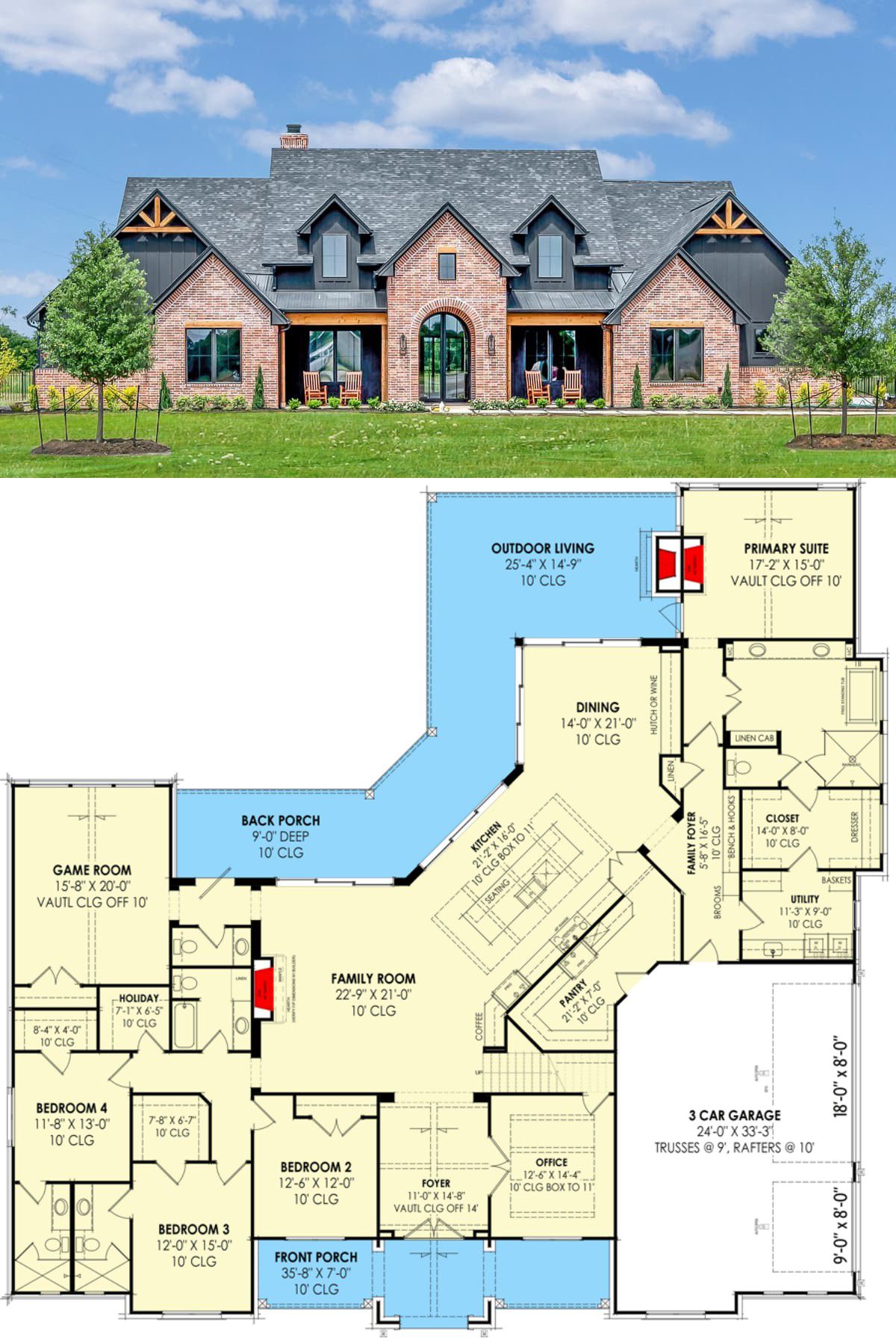
Why This Plan Nails It
It feels balanced and intentional—no awkward hallways, no isolated rooms. You get privacy where you want it, connectedness where it matters, and future growth without compromising today’s livability. Plus, that symmetry is a design mood you never outgrow.

