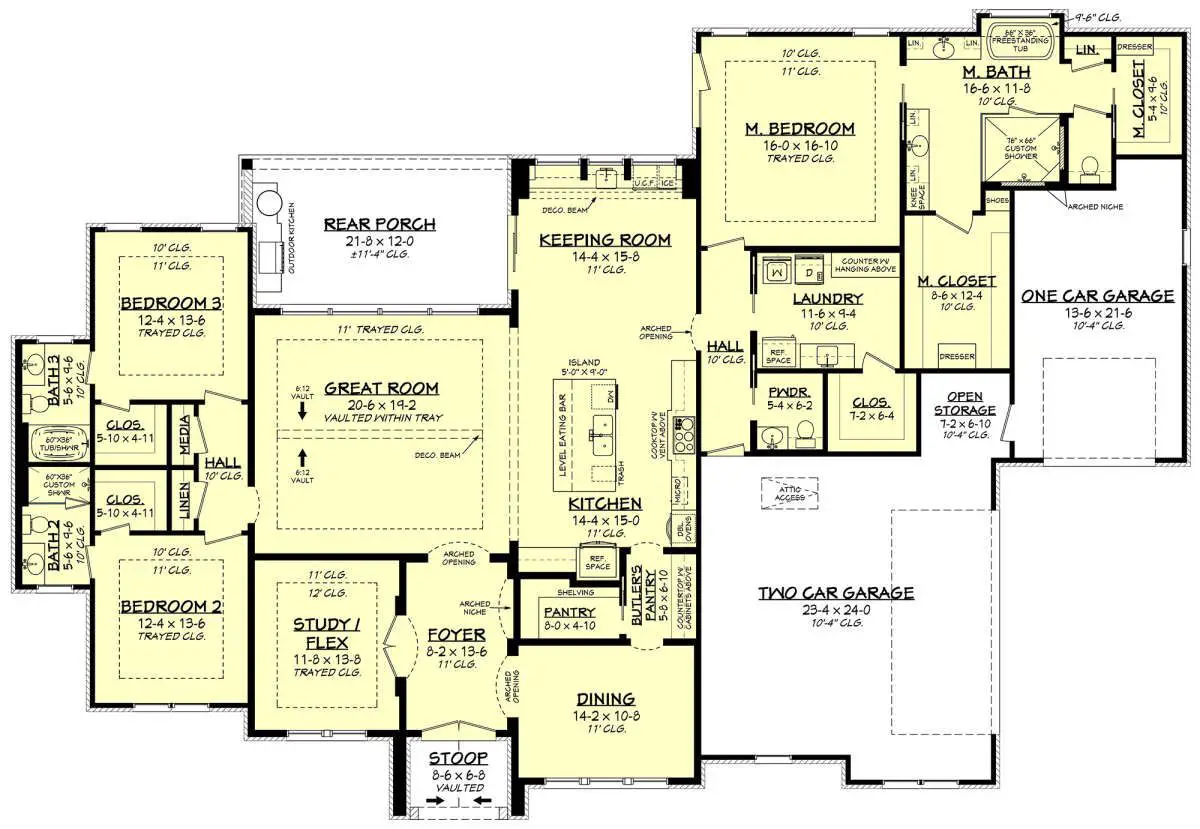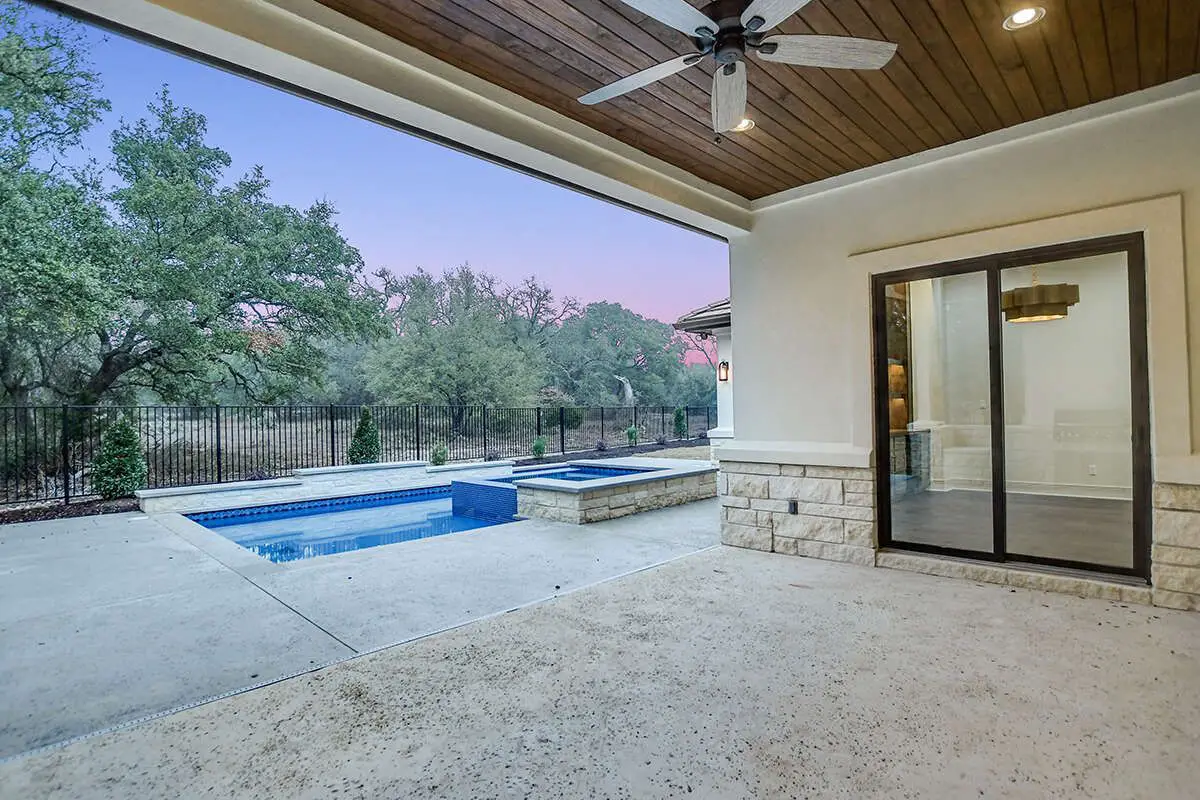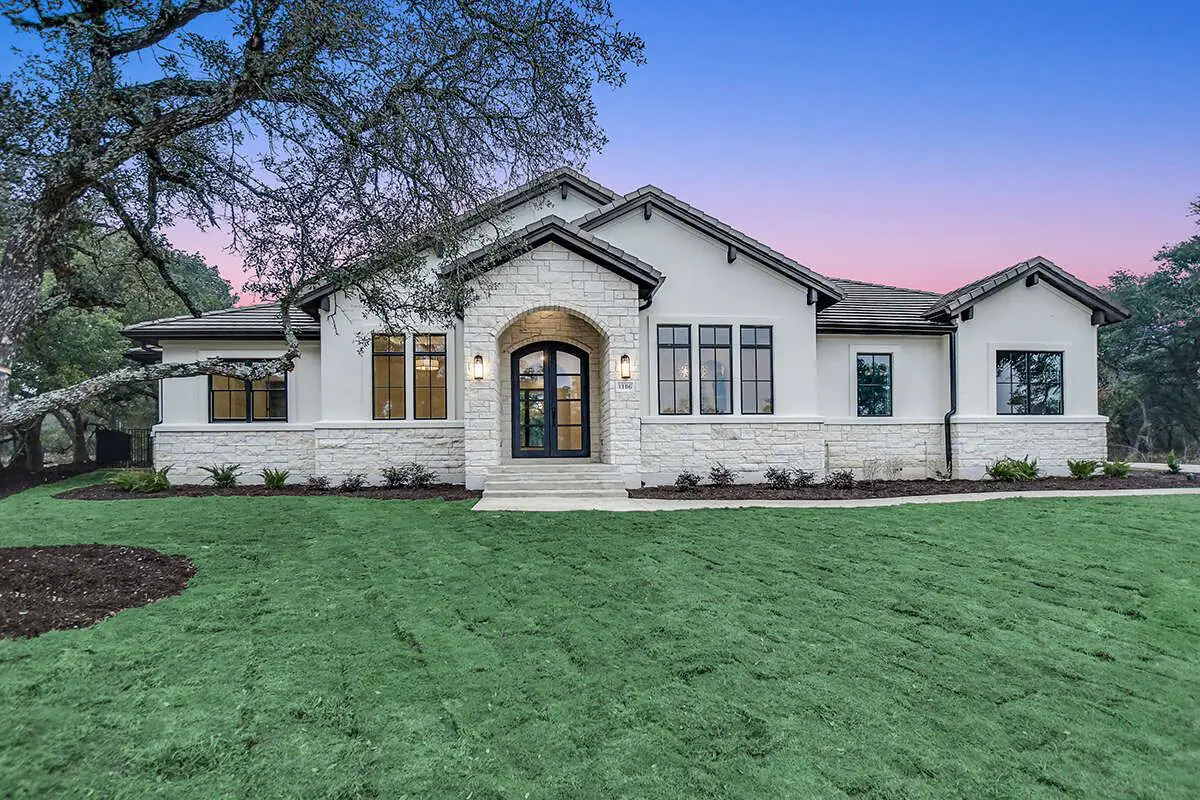Dive into a sleek, versatile layout with this Modern Transitional home: about 3,078 sq ft of single-story living, featuring 3 bedrooms, 3 full bathrooms, plus a half bath.
Add a roomy 3-car garage, flex spaces, and front + rear porches—and you’ve got a home that’s equally refined and real-life ready.
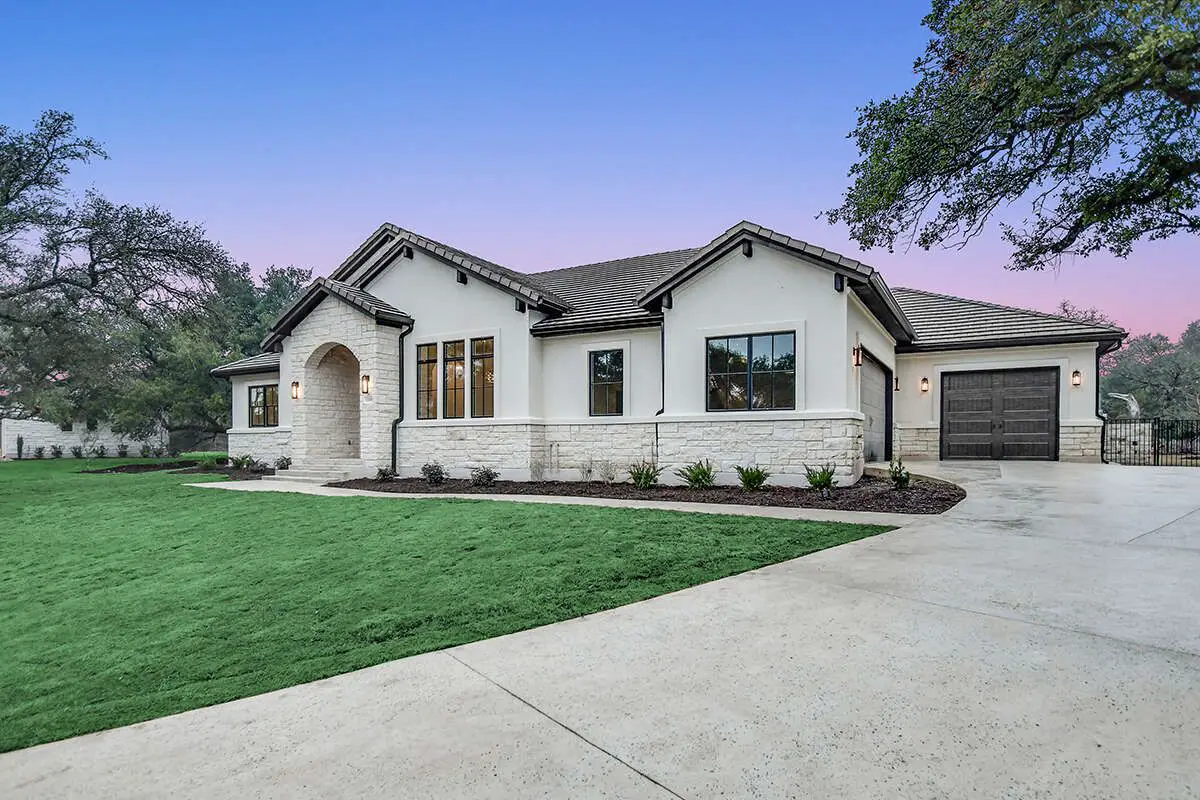
Exterior Style & First Impressions
Doors set back under a welcoming porch, mixed materials on the façade (stone/siding combos), clean lines, and modern transitional touches make the exterior polished without being flashy.
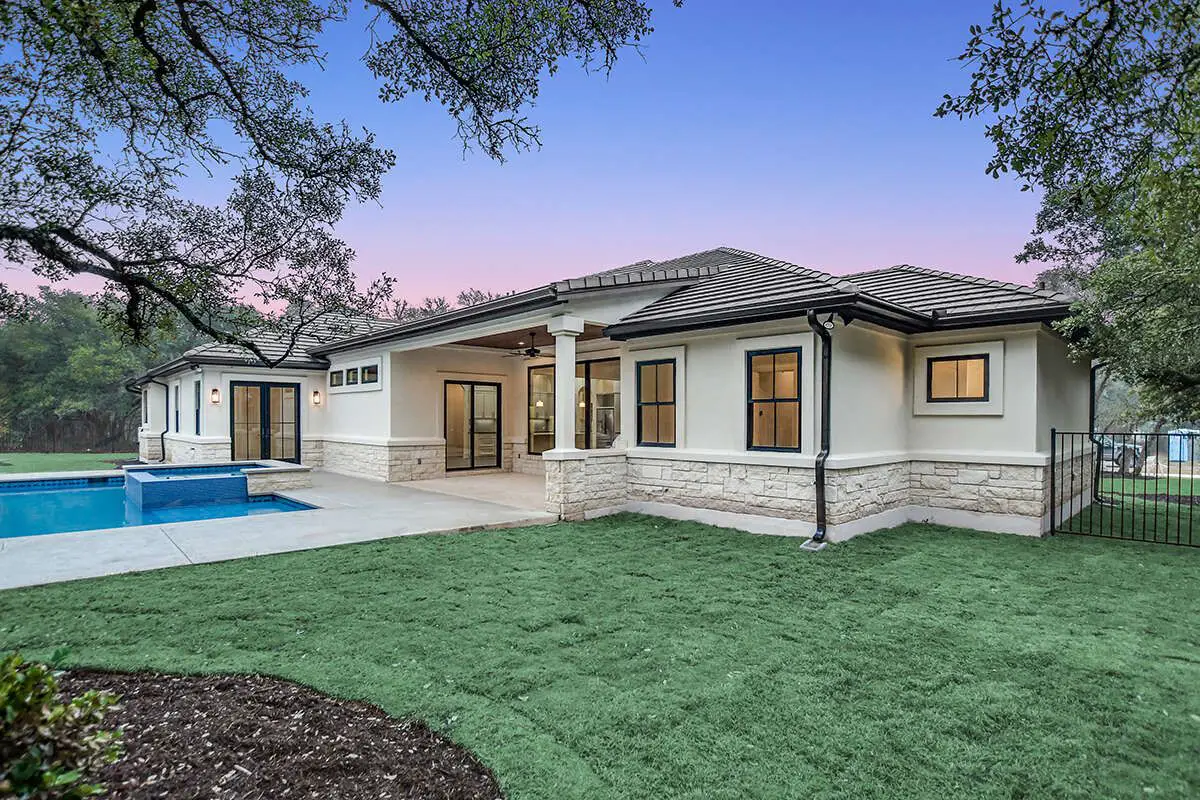
Functional Interior Flow
The plan is designed to make daily routines smooth:
- An open main living area connects the kitchen, dining, and great room—great for visibility and gathering. 2
- You’ll find a butler’s pantry and mudroom off the garage, which hands off storage and drop zones without crowding the main zone. 3
- The master is “on-main” with its own full bathroom; other bedrooms are spread out for privacy. Split bedrooms layout keeps noise and traffic balanced. 4
Bedrooms & Baths
Each bedroom has easy access to bathrooms—there are three full baths for the three bedrooms, plus a half bath for guests. Spacious closets, quality finishes, and a layout that reduces “I’ll just grab this later” moments.
Basement stairs location
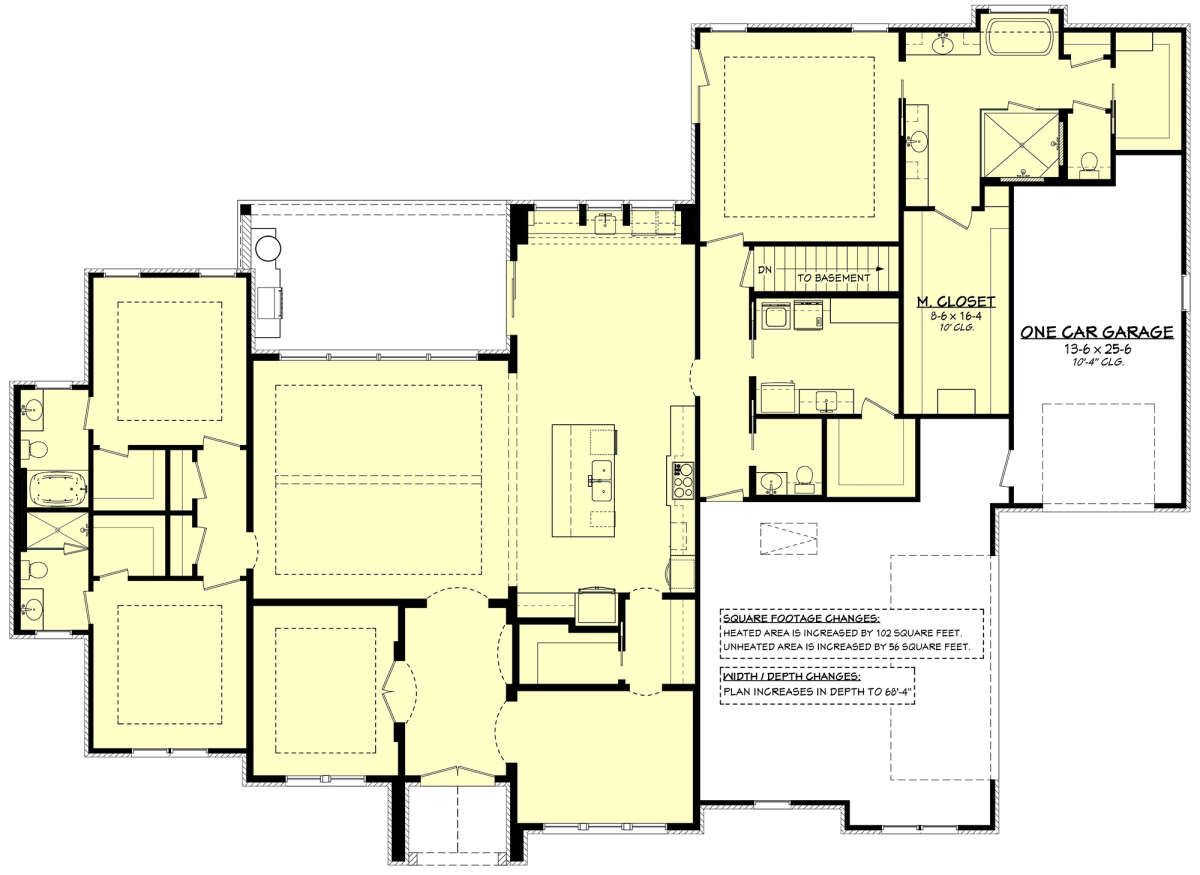
Outdoor & Garage Perks
- Rear porch lets you step outside effortlessly for relaxing or entertaining. 6
- Front porch adds curb appeal and gives that transitional style charm. 7
- 3-car front or side entry garage (~917 sq ft) with plenty of space for vehicles + storage. 8
Quick Specs
| Feature | Detail |
|---|---|
| Heated Living Area | ~3,078 sq ft (one story) |
| Bedrooms | 3 |
| Bathrooms | 3 full + 1 half |
| Garage | 3 cars (~917 sq ft) |
| Width × Depth | ~94′ × ~64′-4″ |
| Ceiling Height | 10′ on main floor |
| Roof Pitch | 6:12 |
| Exterior Framing | 2×4 wood |
Estimated U.S. Build Cost (USD)
Modern transitional homes with these features usually cost about $175–$255 per sq ft in the U.S., depending on location, materials, and finish level. That puts the estimated construction somewhere between **$540,000–$785,000 USD** (excluding land, site prep, permits, etc.).
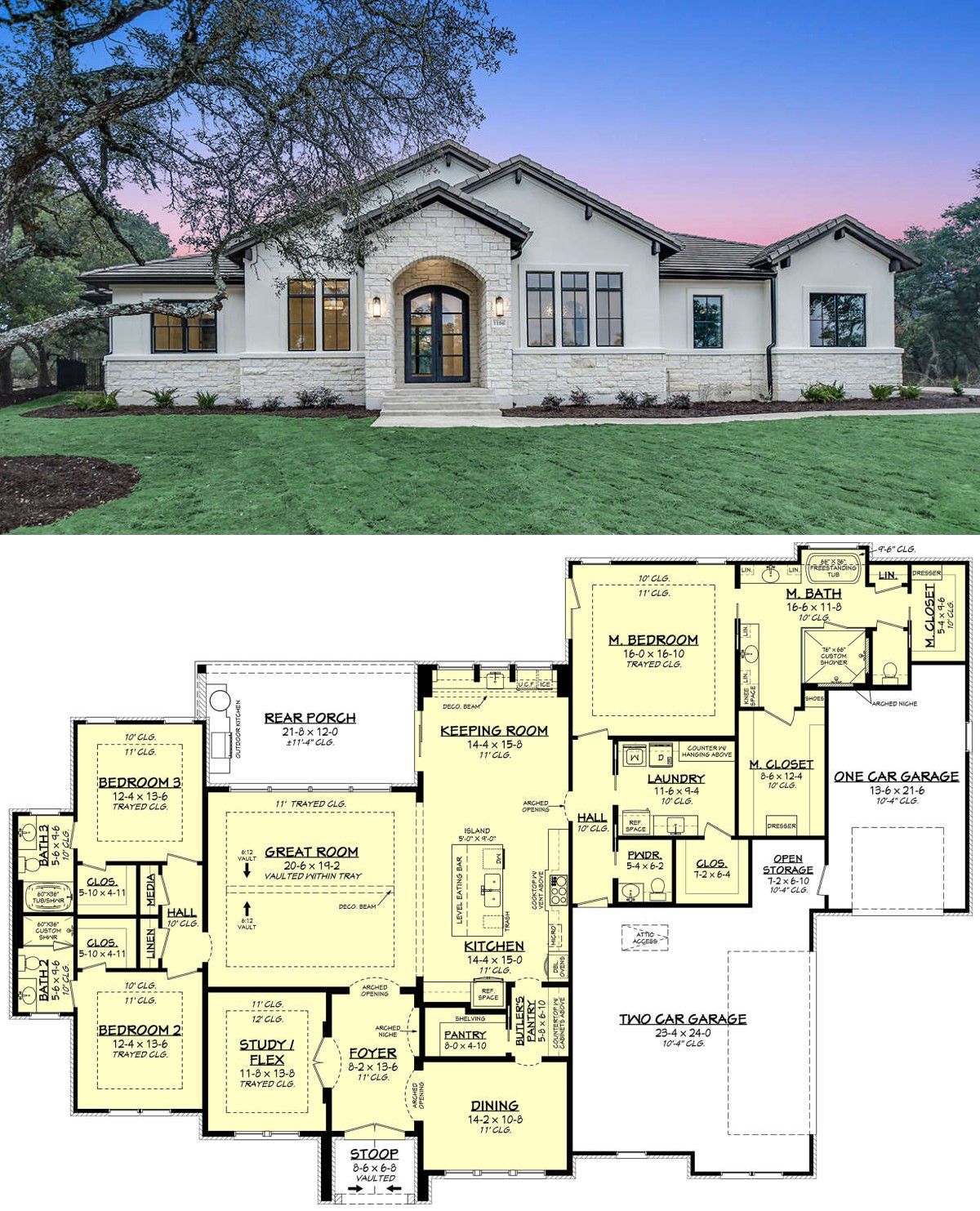
Why This Plan Feels Smart & Comfortable
It gives you a premium feel without going overboard. Smart zoning, generous garage space, balanced privacy, and indoor/outdoor flow make for a home that supports both your routines and your hosting. Designed to age well and adapt—quality now, value later.


