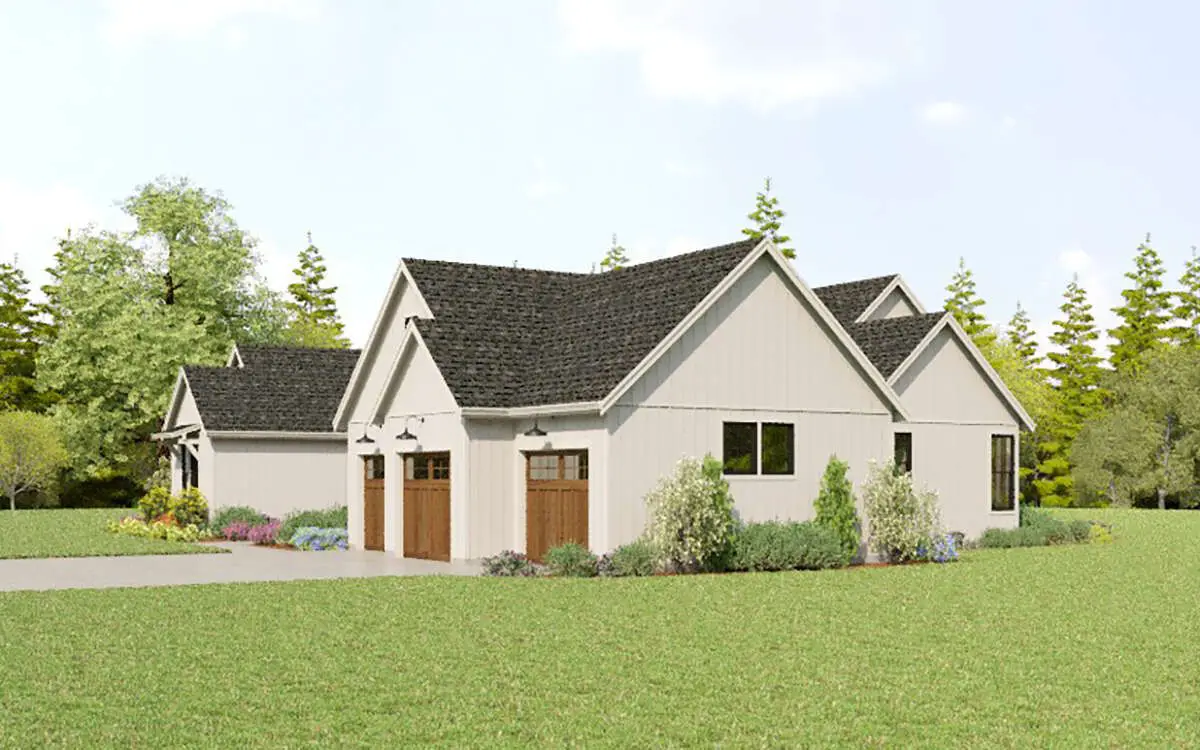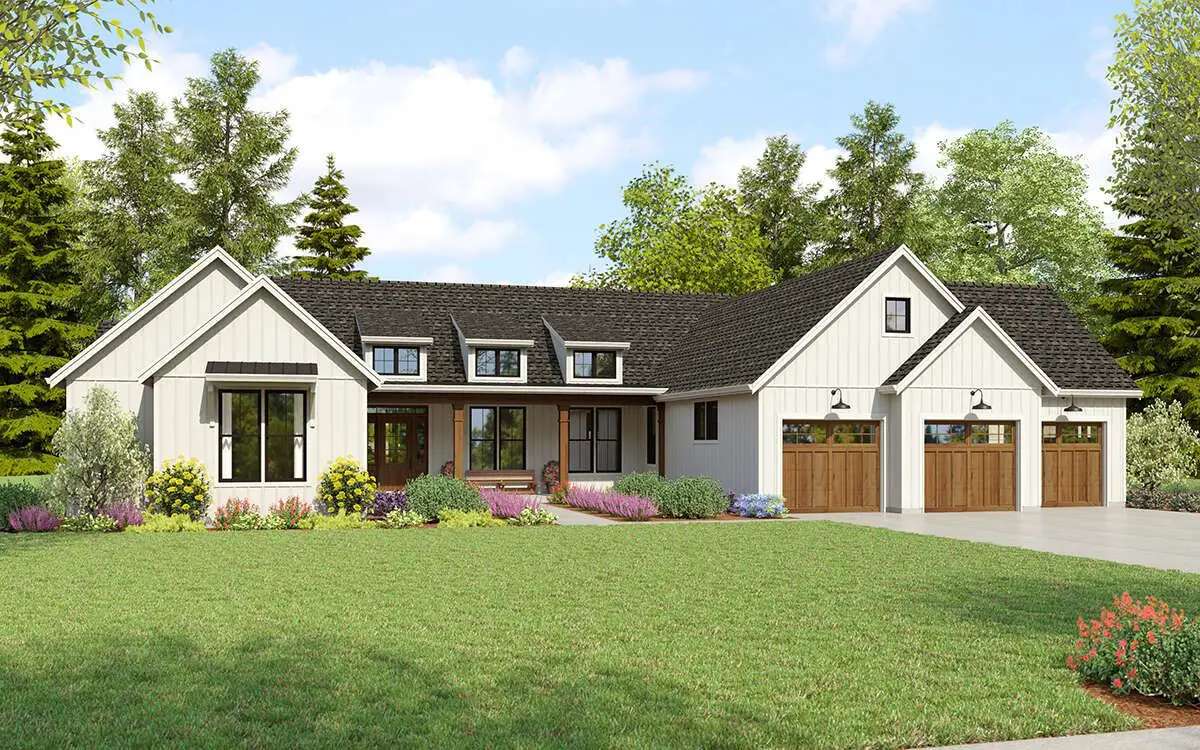This modern farmhouse offers about 3,420 sq ft of heated living area, featuring 4 bedrooms, 4 full baths, 1 half bath, and a 3-car garage.
Large porch & patio areas expand the functional living, all laid out on one level for comfort and ease.
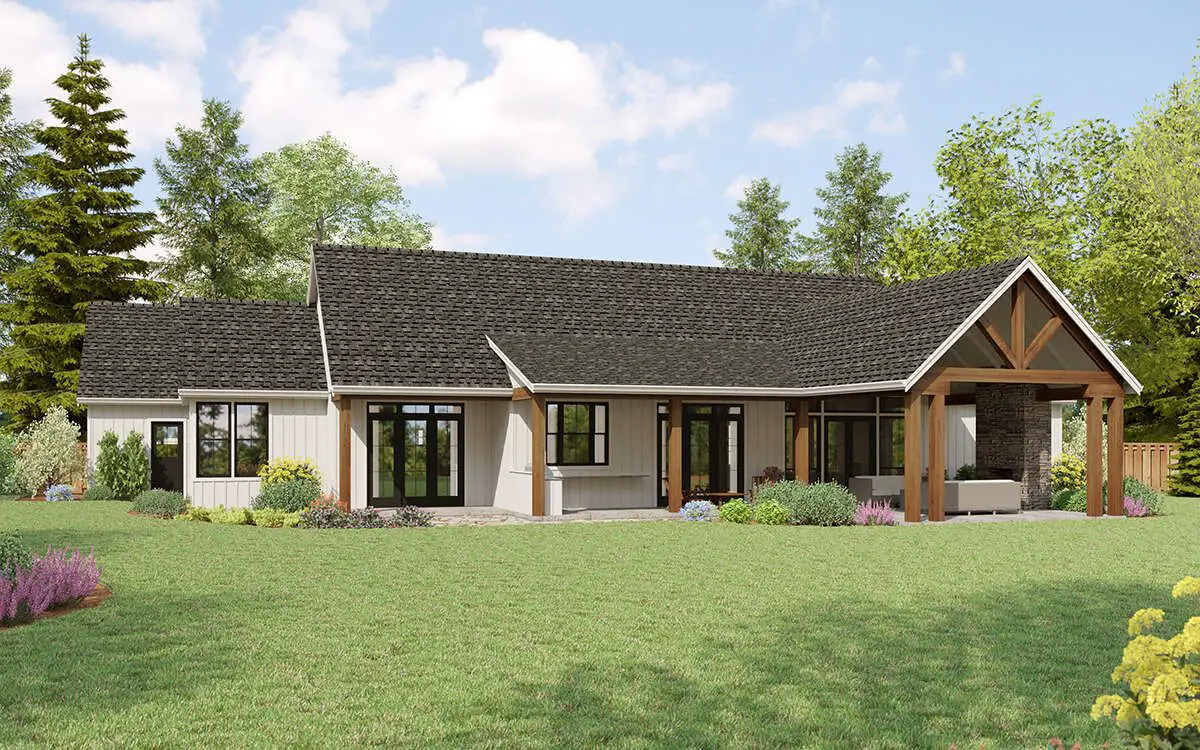
Exterior & Outdoor Spaces
Front porch (~264 sq ft) gives welcoming vibes, while a back porch/patio (~790 sq ft) offers hefty space for outdoor dining, relaxing, or entertaining—ideal for sunrise coffees or sunset gatherings.
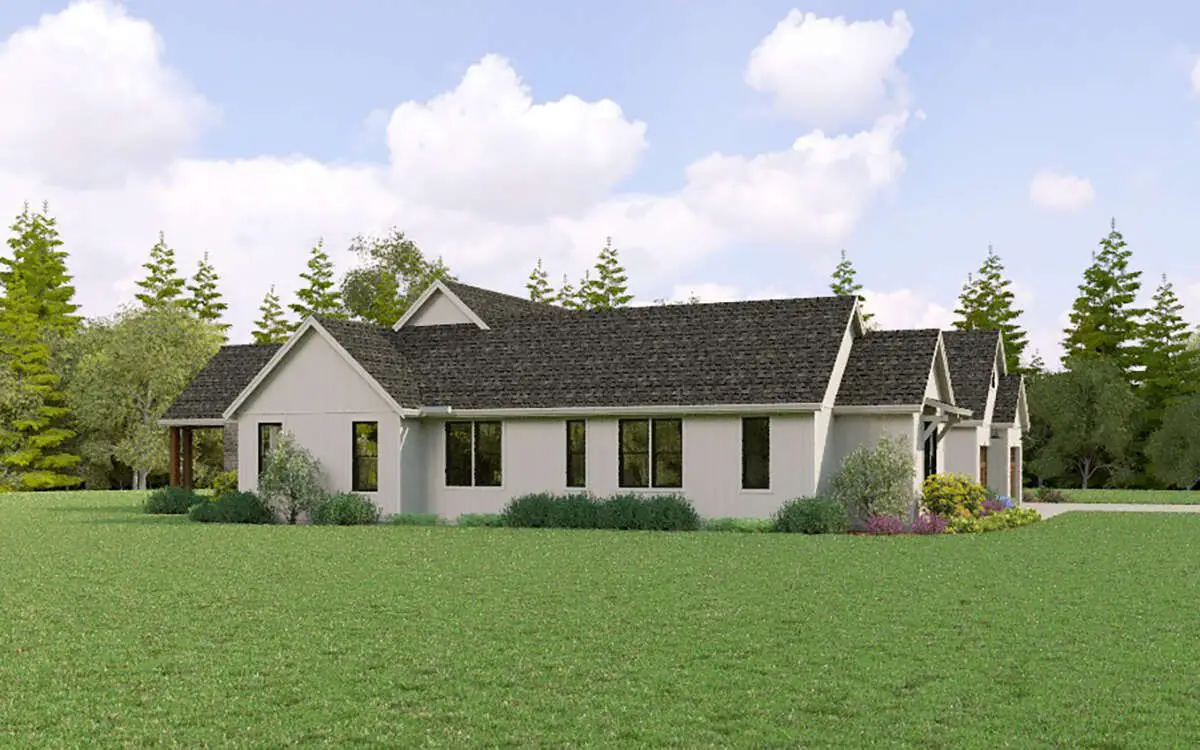
Open Flow & Main Gathering Hubs
- Great room, dining, and kitchen flow together in an open plan—spacious, connected, and social. 2
- Kitchen includes large island, walk-in pantry, and easy access to mudroom/garage so daily routines stay smooth.
Bedrooms & Baths Breakdown
The primary suite is situated for privacy, with its own full bath. Three additional bedrooms each have their own full baths. Plus a convenient half bath for guests.
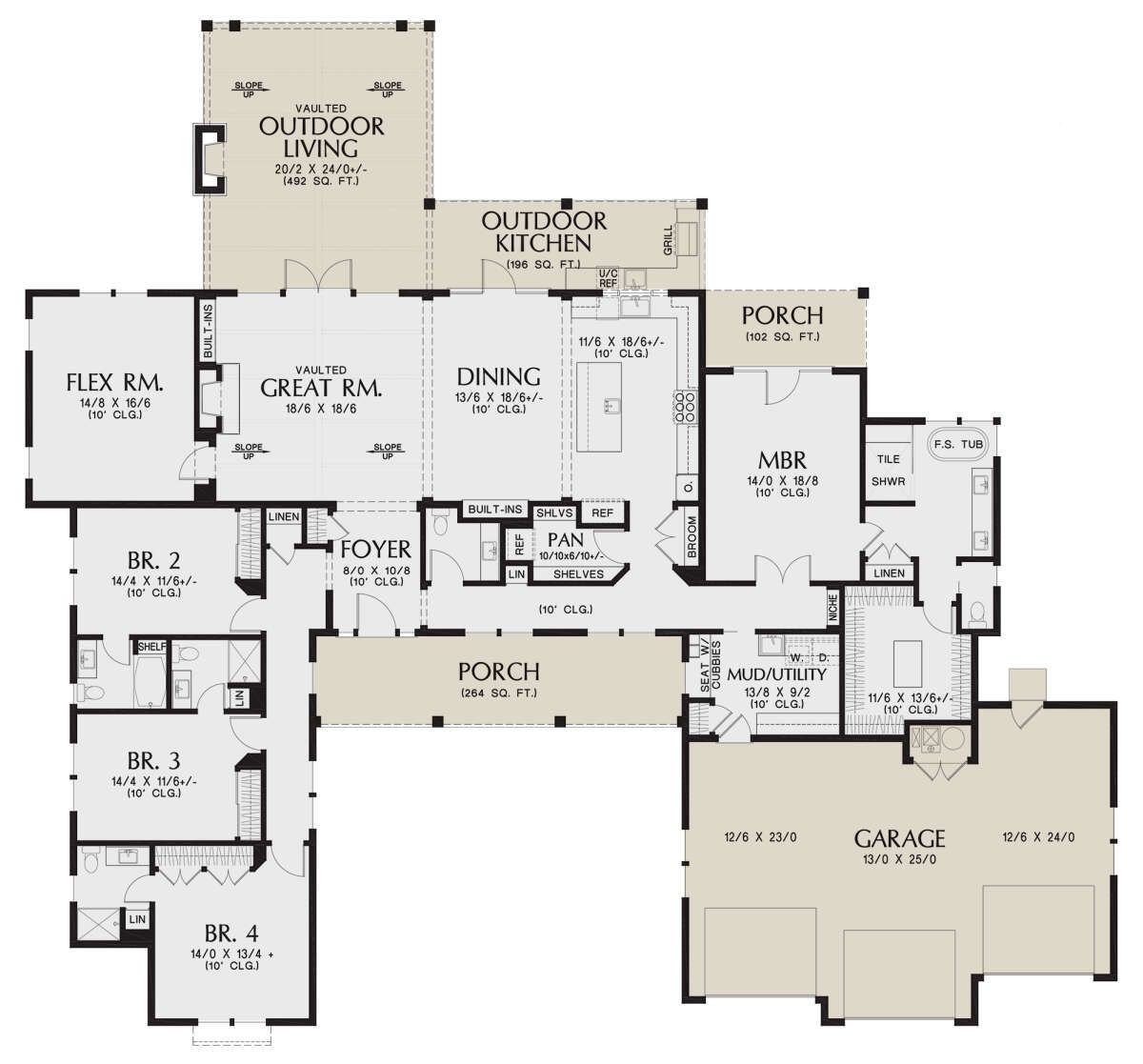
Garage & Utility Spaces
A 3-car garage (~950 sq ft) offers plenty of room for vehicles and storage. Mudroom and laundry are placed for practical access. 5
Specs at a Glance
| Feature | Detail |
|---|---|
| Heated Living Area | ~3,420 sq ft |
| Bedrooms | 4 |
| Full Bathrooms | 4 |
| Half Bathrooms | 1 |
| Stories | 1 |
| Garage | 3-car, ~950 sq ft |
| Front Porch | ~264 sq ft |
| Back Porch/Patio | ~790 sq ft |
| Plan Width × Depth | 98′ × 90′ |
| Ceiling Height | ~10′ throughout |
Estimated U.S. Build Cost (USD)
For a modern farmhouse of this scale and layout, expect construction costs in the U.S. to typically run **$175-$260 per sq ft**, depending on finish level, materials, and labor. That puts this home’s build estimate between $598,500 – $889,200 USD, not including land, permits, or site work.
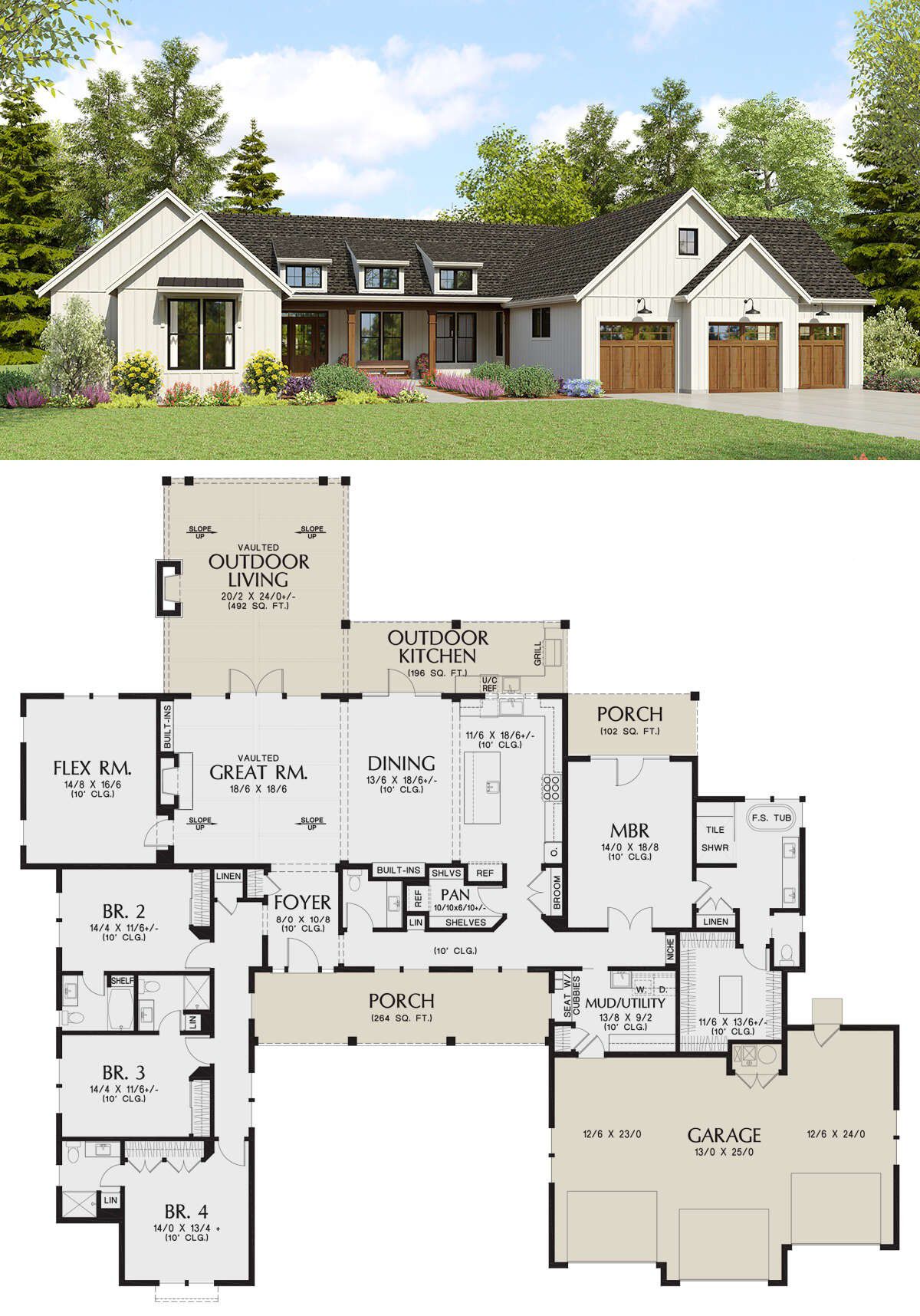
Why This Plan Stands Out
This plan balances space and functionality beautifully: expansive porches, four full baths so everyone has space, a 3-car garage, all on one accessible floor. The big covered back porch/patio makes living outdoors easy. Perfect for families, entertaining, or someone wanting a roomy, efficient layout without multiple stories.


