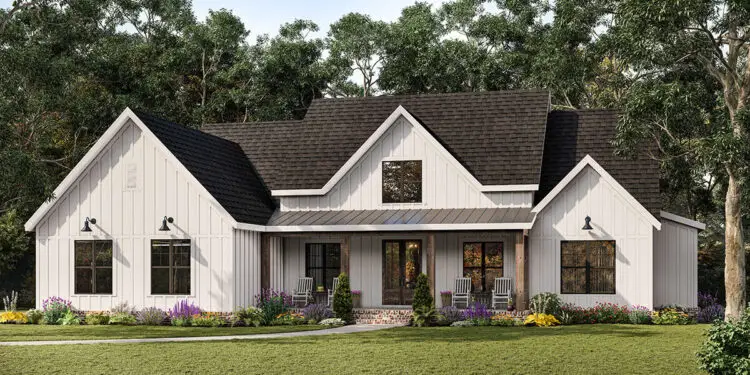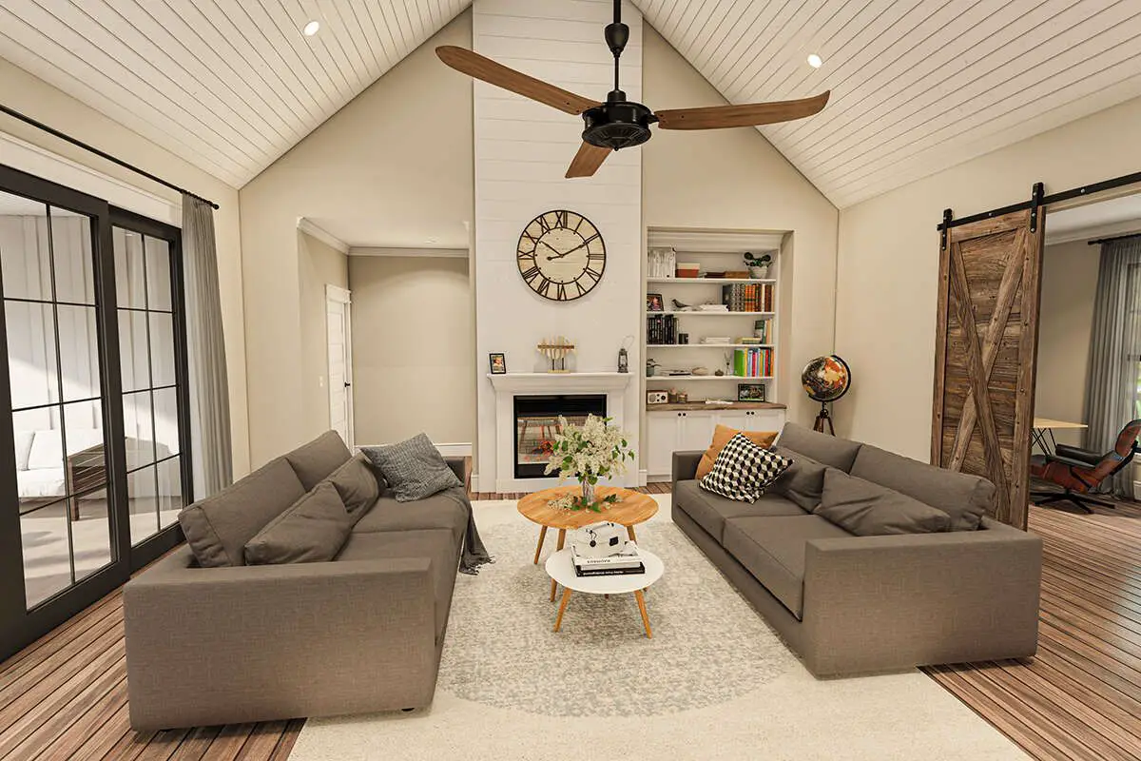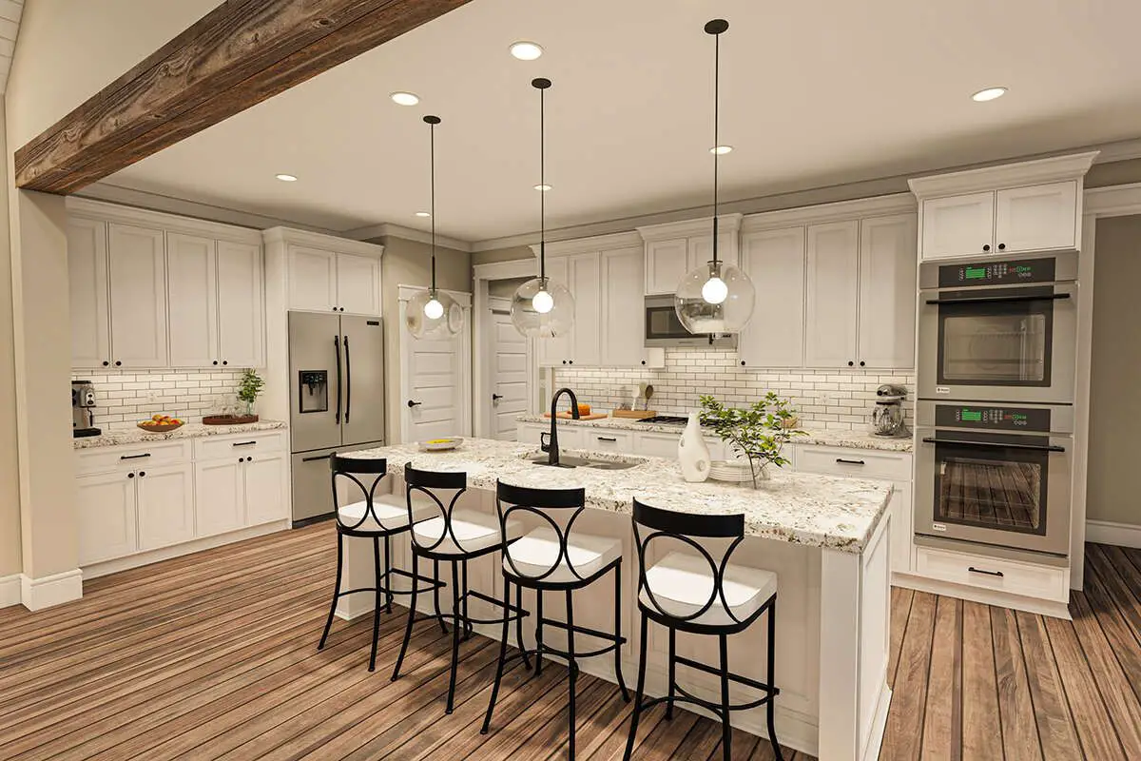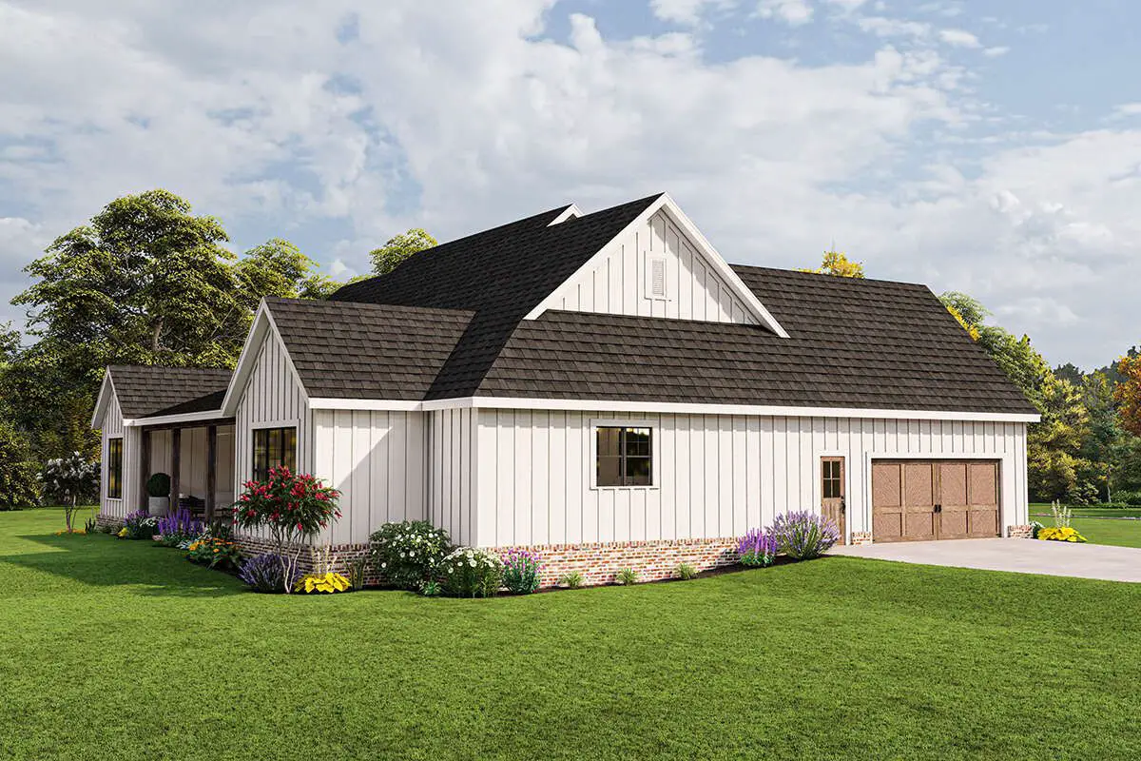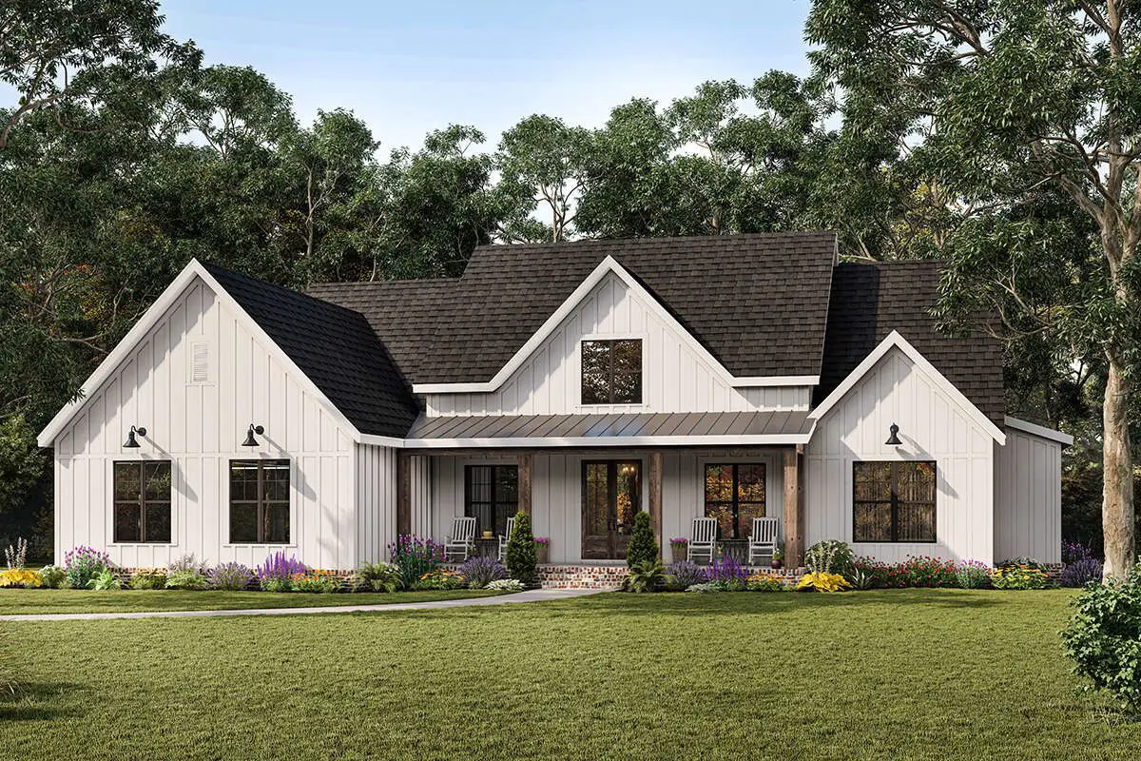This sleek, single-story modern farmhouse gives you about 2,471 sq ft of living space, with 4 bedrooms, 3 full baths plus 1 half bath, and a side-entry garage.
Thoughtful layout, vaulted family room, and generous porches make this a home that’s both stylish and livable.
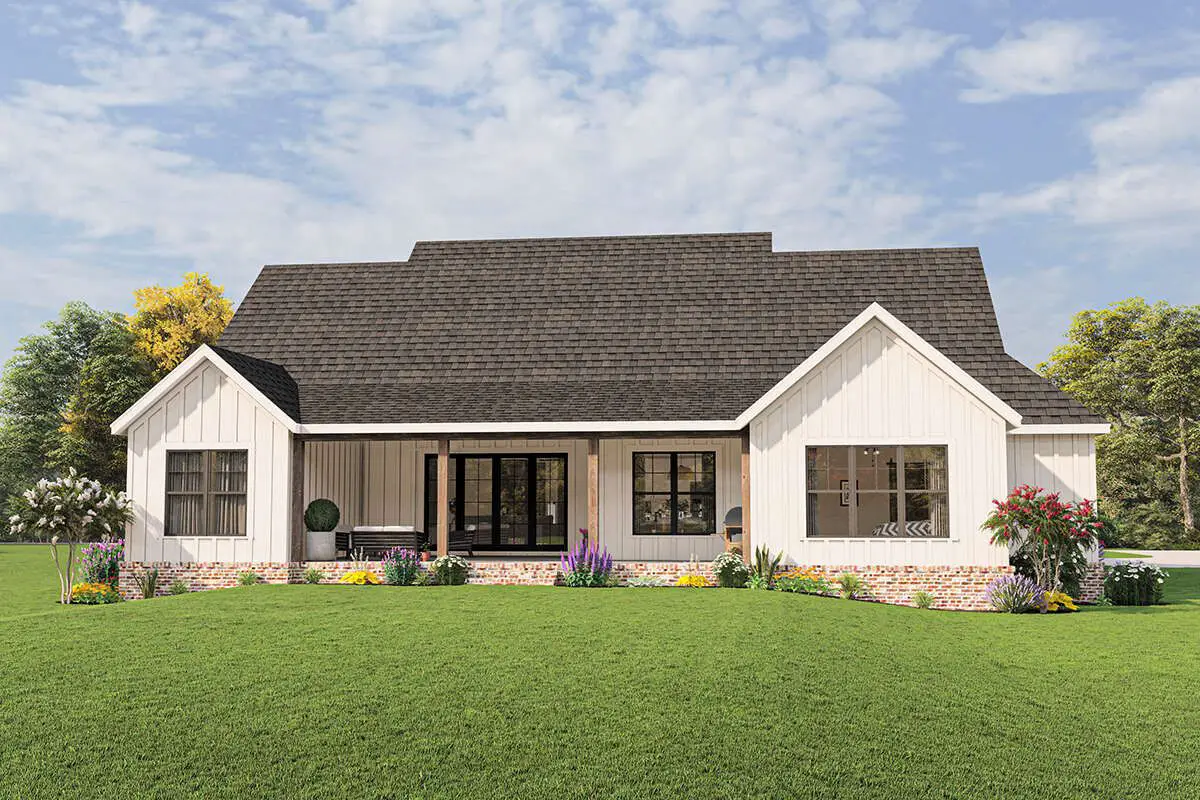
Exterior & First Impressions
Clean, modern farmhouse style with board-and-batten siding, multiple gables, and a side-entry garage that keeps cars tucked away.
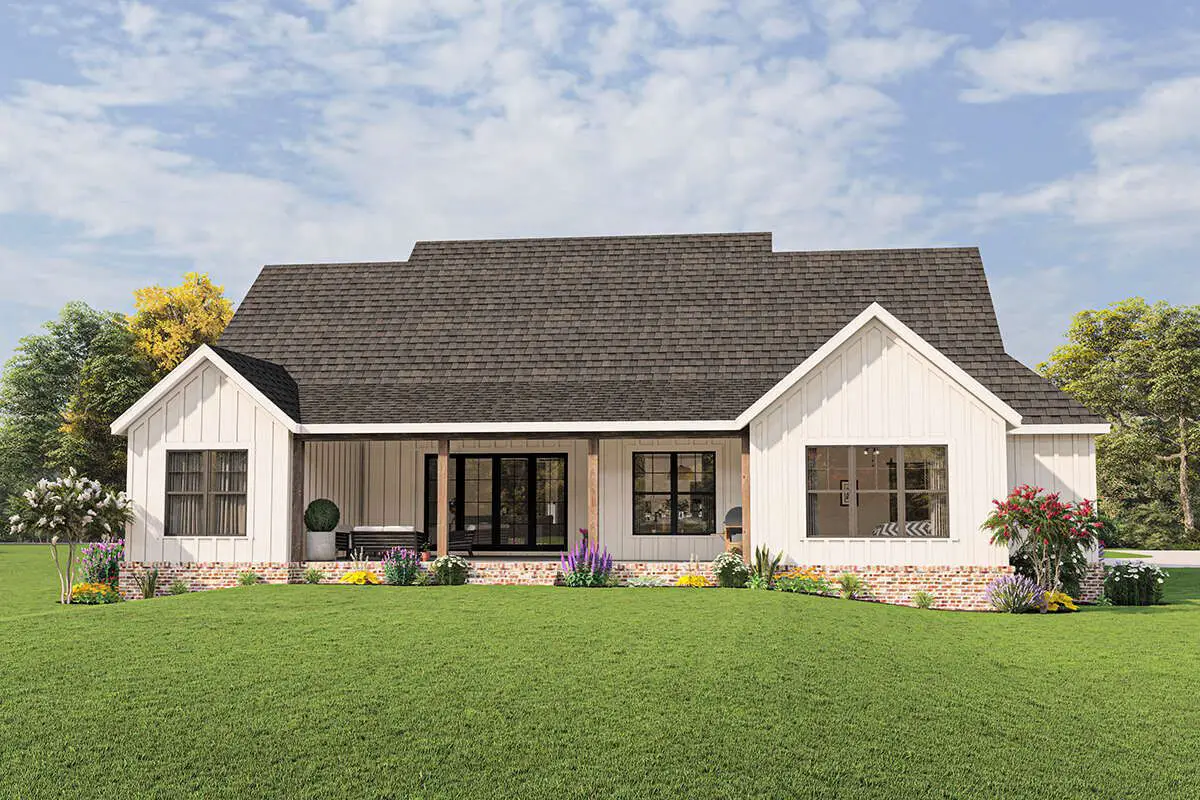
A welcoming front porch and a roomy rear covered porch make great spots for morning coffee or evening unwind. 1
Living Spaces & Flow
- Vaulted Family Room: Central to the home, it features a fireplace with built-ins, lots of natural light, and access to the back porch. 2
- Kitchen & Pantry: Island with eating bar, walk-in pantry, and direct connection to mudroom & powder room. Great for workflow and entertaining. 3
Bedroom Layout & Privacy
The owner’s suite sits on its own side of the house, with vaulted ceiling, dual walk-in closets, and a luxurious en suite bathroom with private toilet.
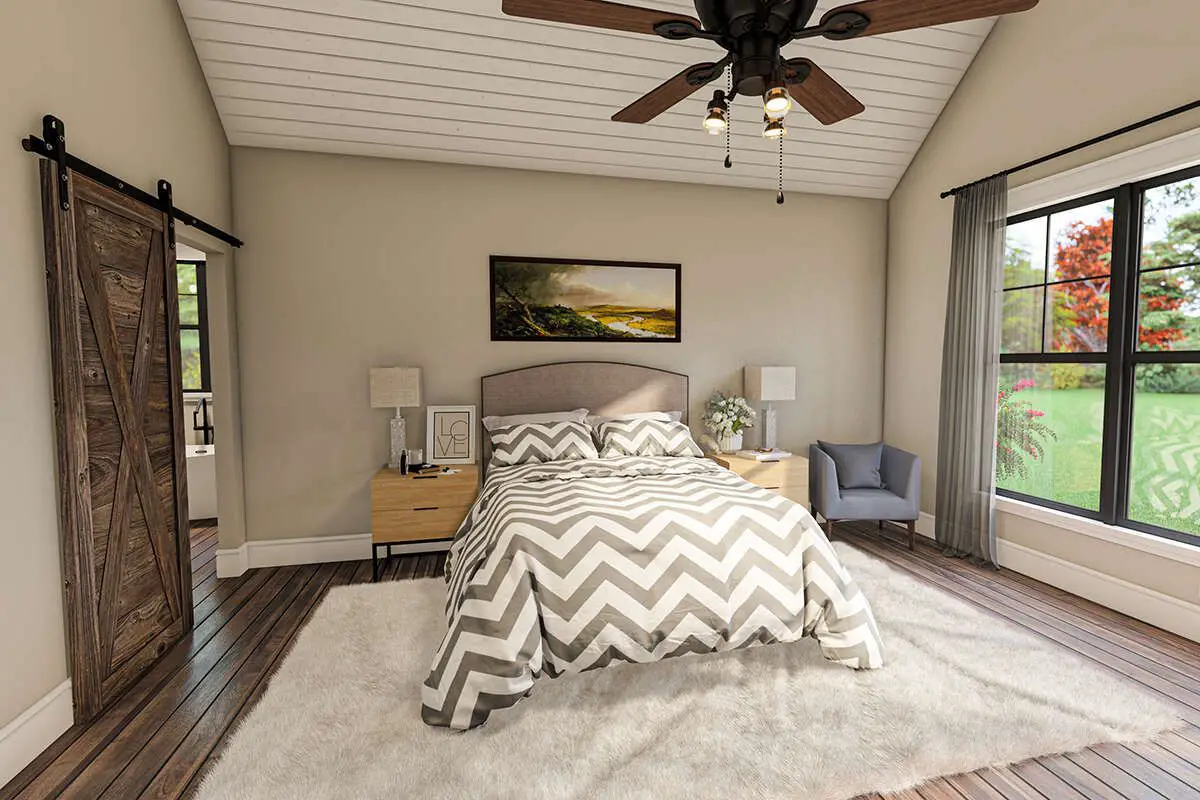
On the opposite wing, two of the secondary bedrooms share a Jack-and-Jill bath, and the fourth bedroom has its own full bathroom—perfect for guests or older kids. Laundry is conveniently located near the bedrooms.
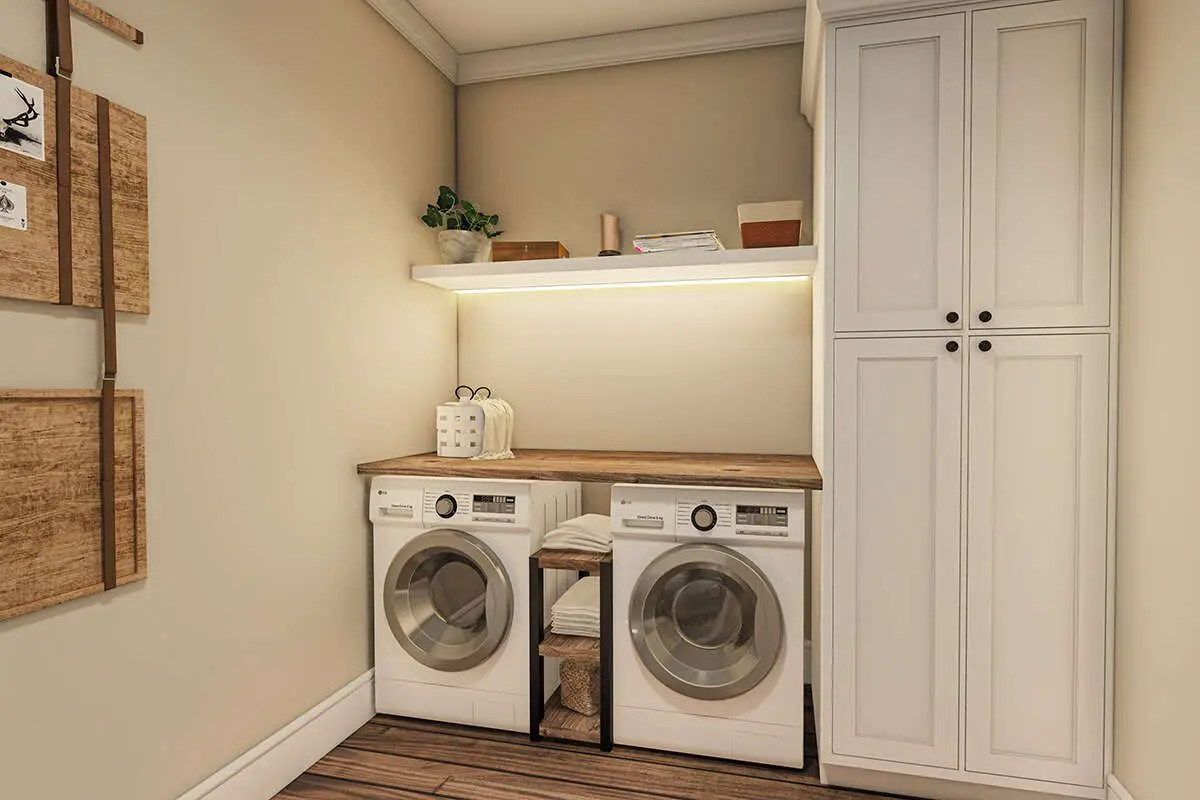
Garage & Other Functional Zones
The garage is side-entry and optional for 2 or 3 cars, depending on site and preference.
There’s also a mudroom or drop zone to help keep the household’s everyday mess contained. Front and back covered porches extend your living outdoors.
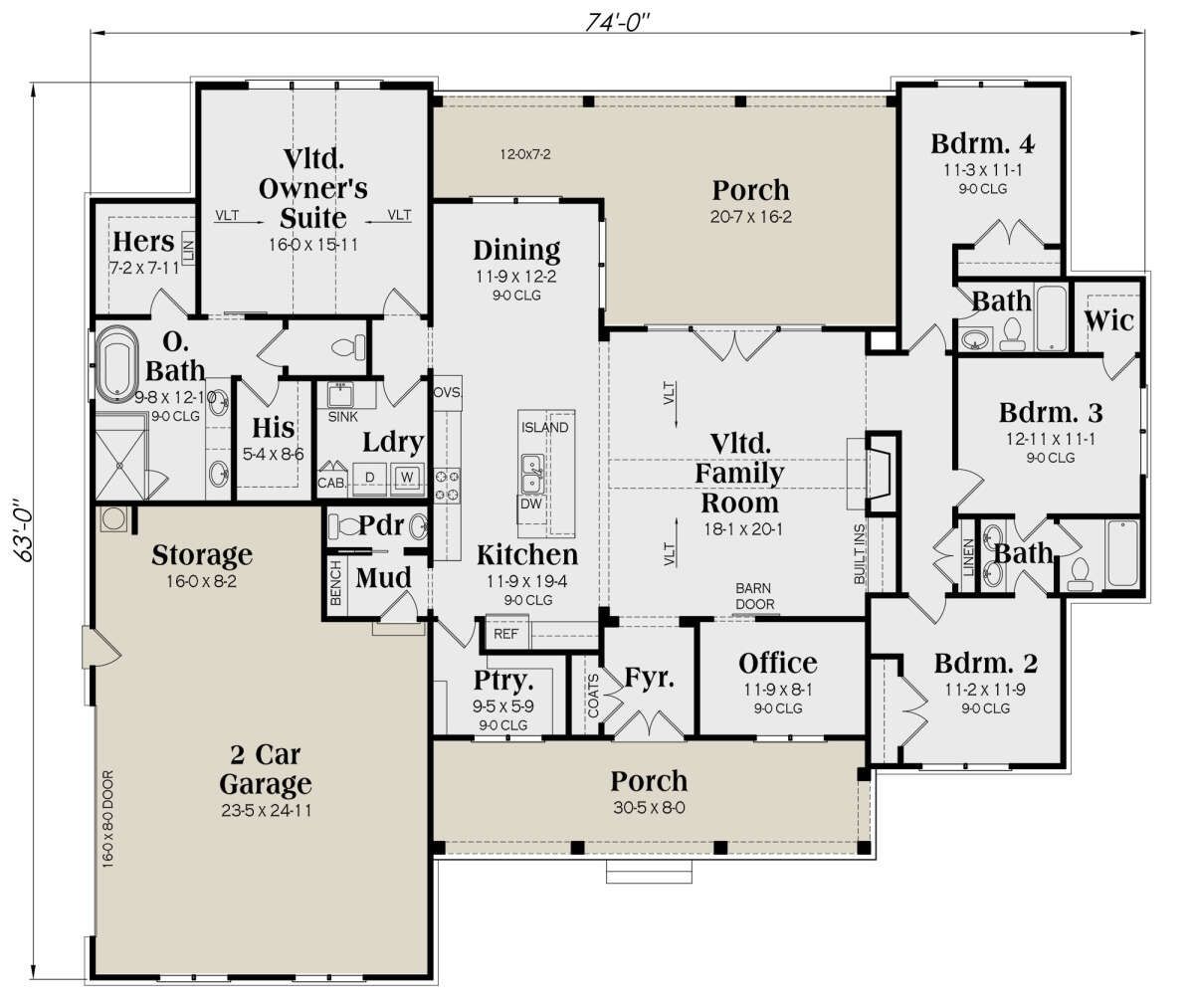
Quick Specs
| Feature | Detail |
|---|---|
| Heated Living Area | ~2,471 sq ft (single story) |
| Bedrooms | 4 |
| Bathrooms | 3 full + 1 half |
| Garage | 2-3 car side entry (~734 sq ft unheated) 6 |
| Frontage | ~74′ wide × 63′ deep |
| Ceiling Height | 9′ on main floor |
Lifestyle Highlights
- Open gathering space under vaulted ceilings makes a strong social and visual connection to the outdoors.
- Bedroom layout keeps primary suite private and guest/child spaces grouped—less noise, more peace.
- Flow from garage → mudroom → kitchen is smart; packs & groceries feel less like an obstacle course.
- Front & rear porches add outdoor living without having to build more indoor square footage.
Estimated U.S. Build Cost (USD)
Given the size, modern farmhouse features, and single-story layout, a rough construction cost estimate is around **$170–$245 per sq ft**. That suggests a build cost between **$420,000–$605,000 USD**, depending on region, materials, and finish level. Land costs, site grading, and local codes will affect the final price.

Why It’s A Solid Pick
Beautiful balance of form and function. This plan gives generous room for real living—hosting, privacy, adaptability—without unnecessary complexity. Stylish, grounded, and ready for family life.
“`7

