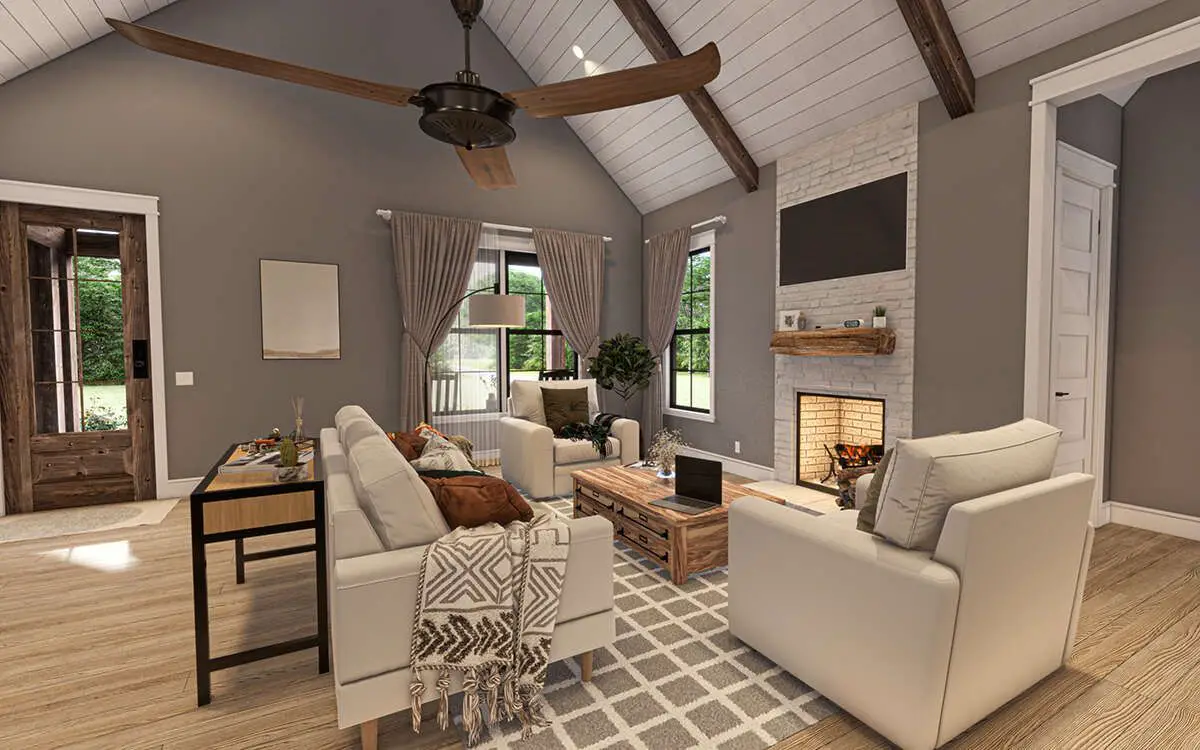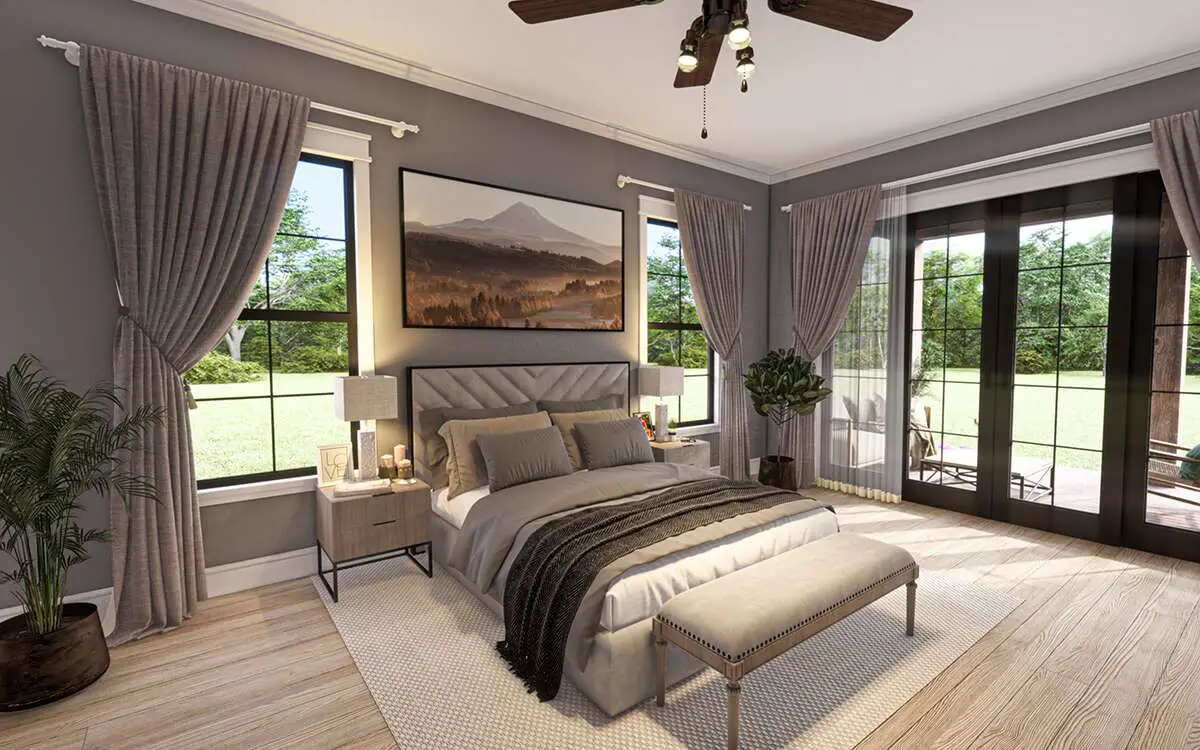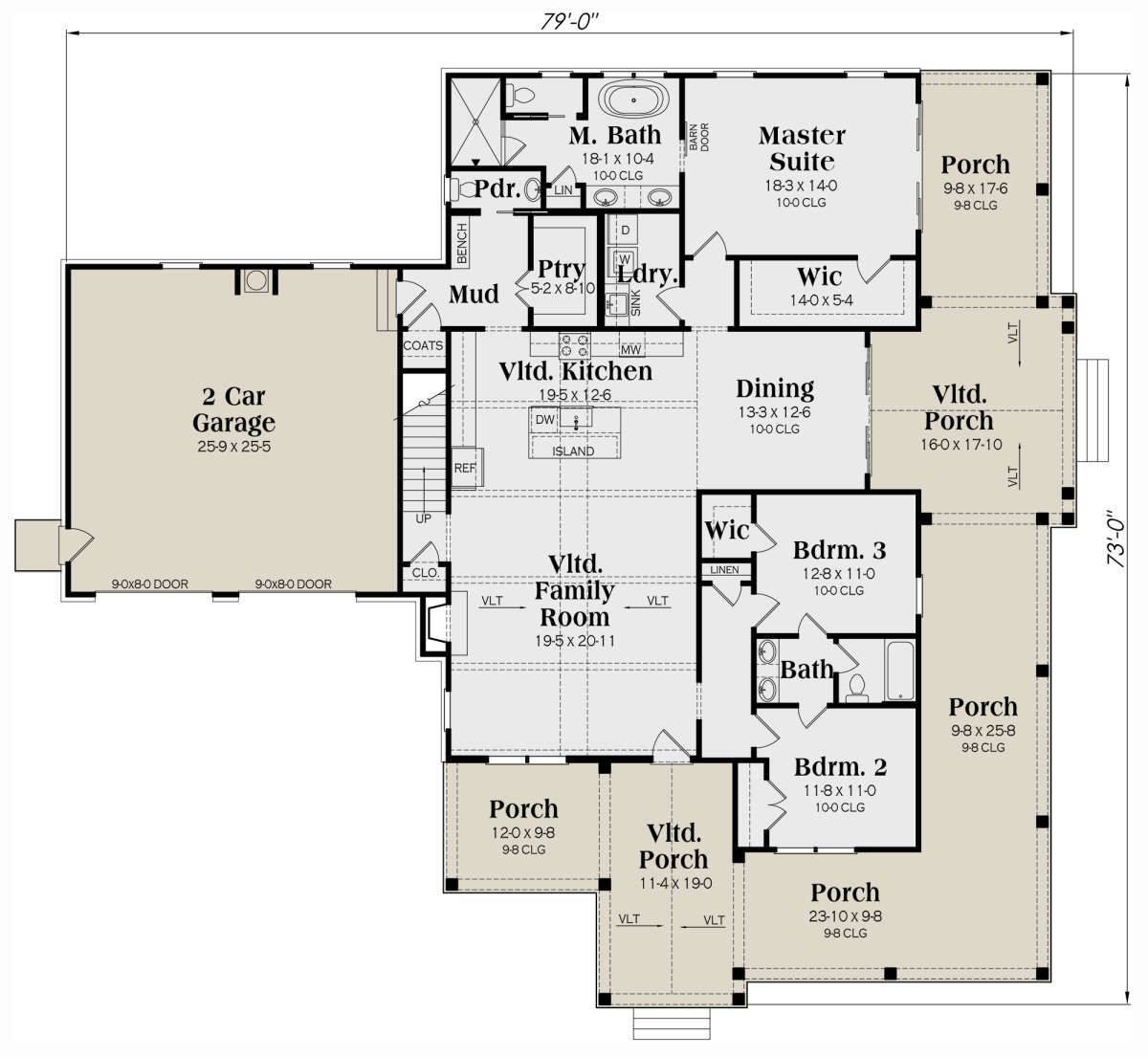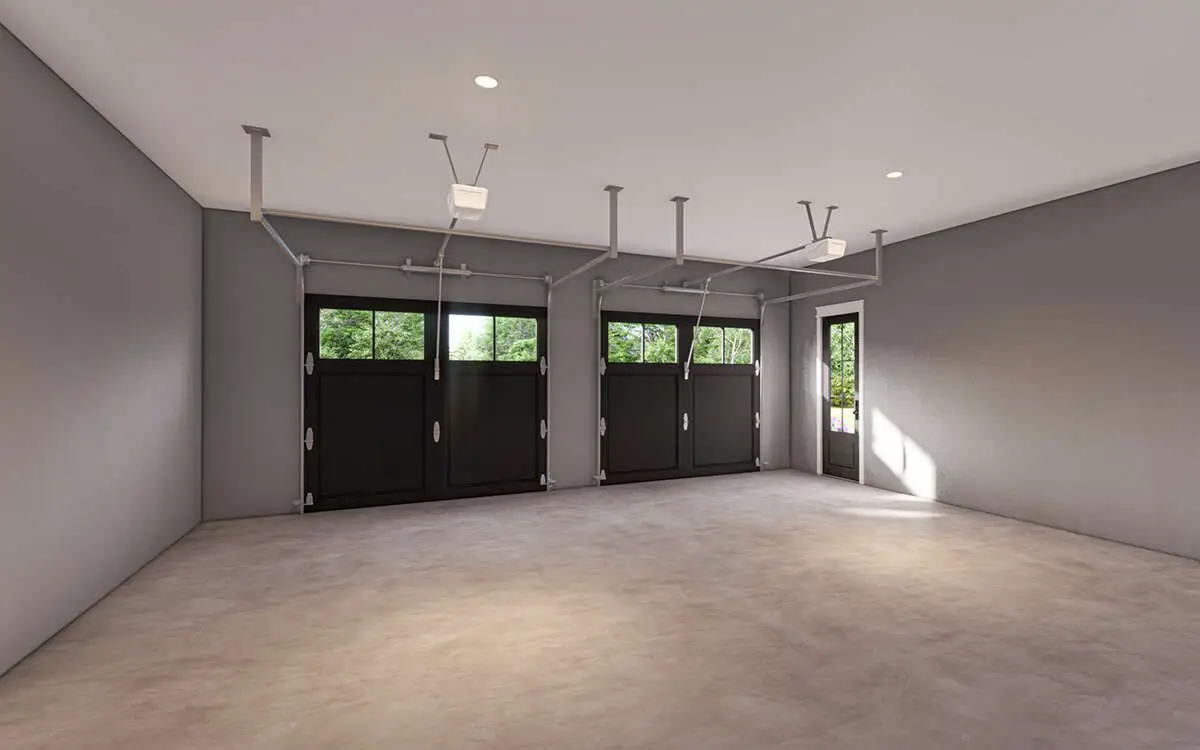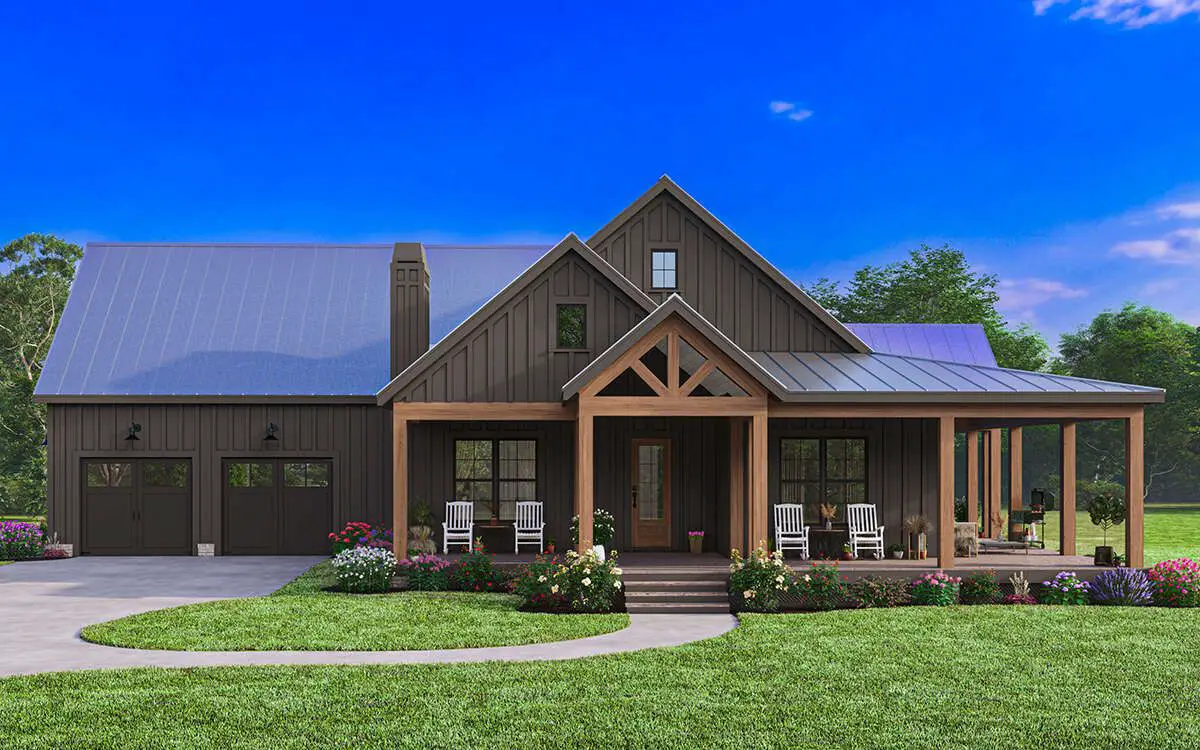This modern farmhouse plan gives you about 2,158 sq ft of heated living space, offering 3 to 4 bedrooms, 2 full baths + 1 half bath, and a 2- to 3-car garage. With its bonus loft, optional layouts, and classic farmhouse styling, it blends flexibility, charm, and smart design.
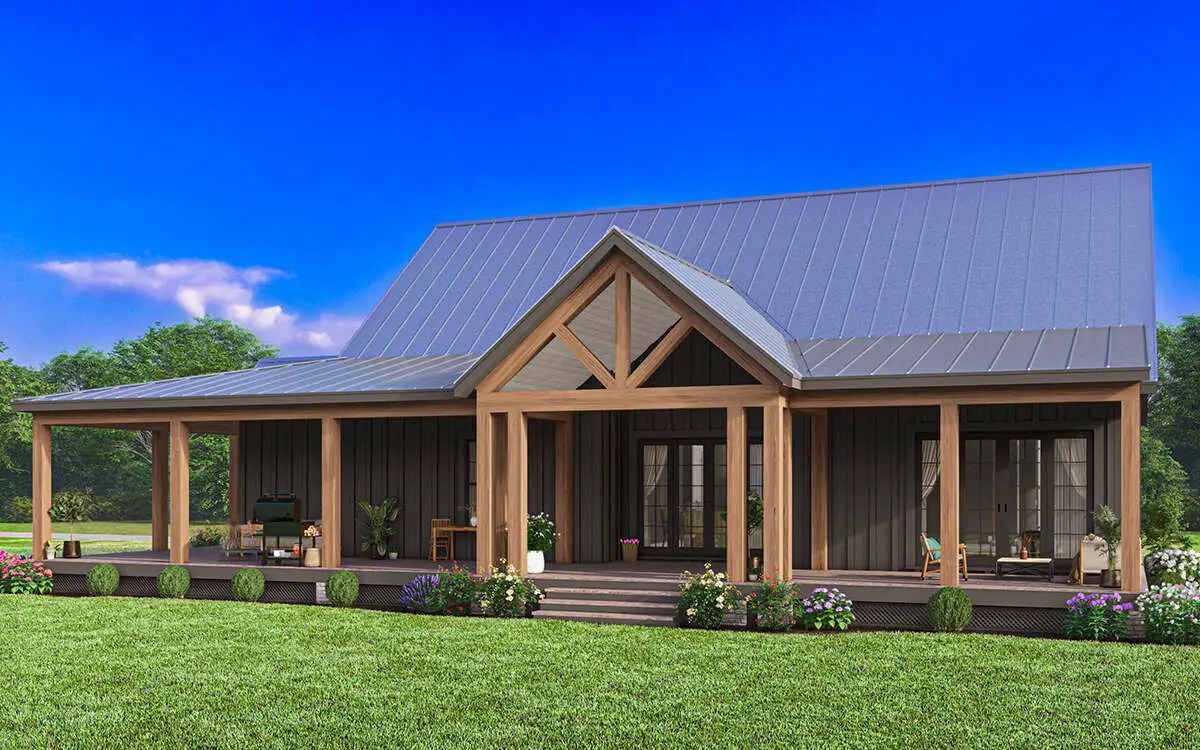
Curb Appeal & Exterior Style
You’ll love the wide façade—about 79 ft wide, 73 ft deep—wrapped in modern farmhouse features: board-and-batten siding, a gabled roof with a steep 12:12 pitch, and a welcoming covered front porch. The design hits that balance of rustic warmth + modern crispness.
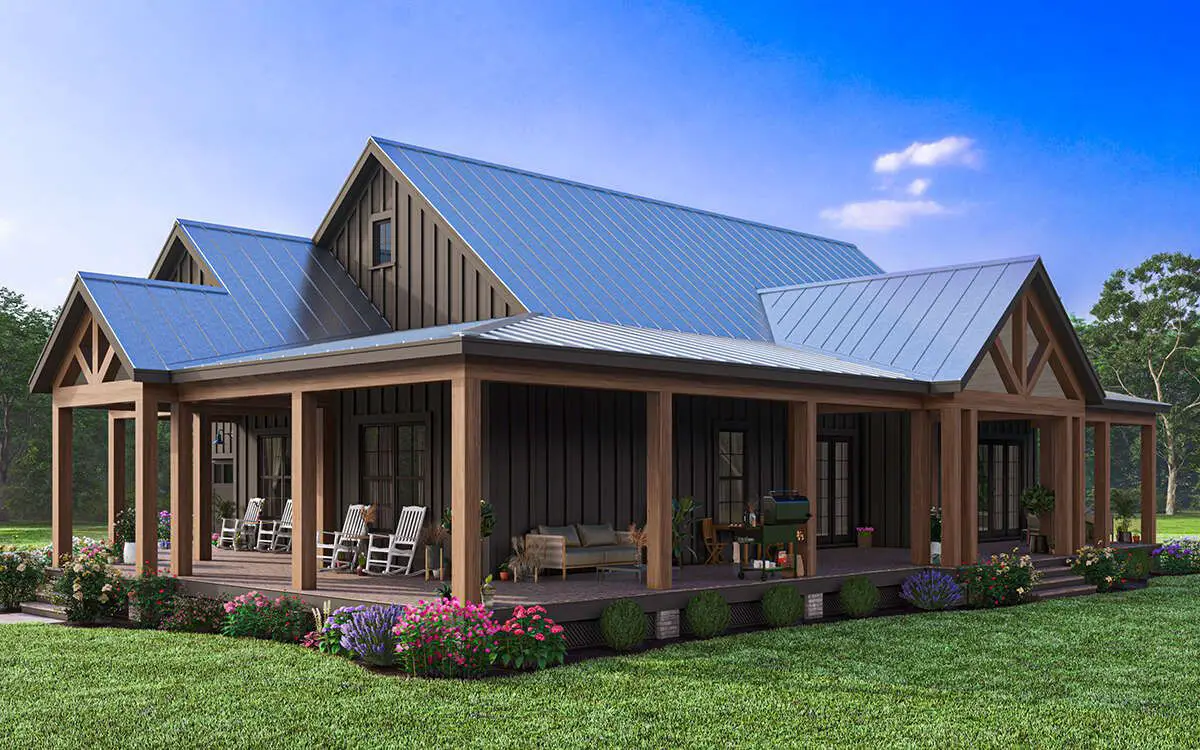
Main Floor & Living Flow
The heart of the house is the open living, dining, and kitchen area with 10-ft ceilings that give spacious feel. A mudroom off the garage keeps boots, backpacks, and daily clutter contained.
Key is the walk-in pantry and cool kitchen layout that lets you cook & chat at the same time.
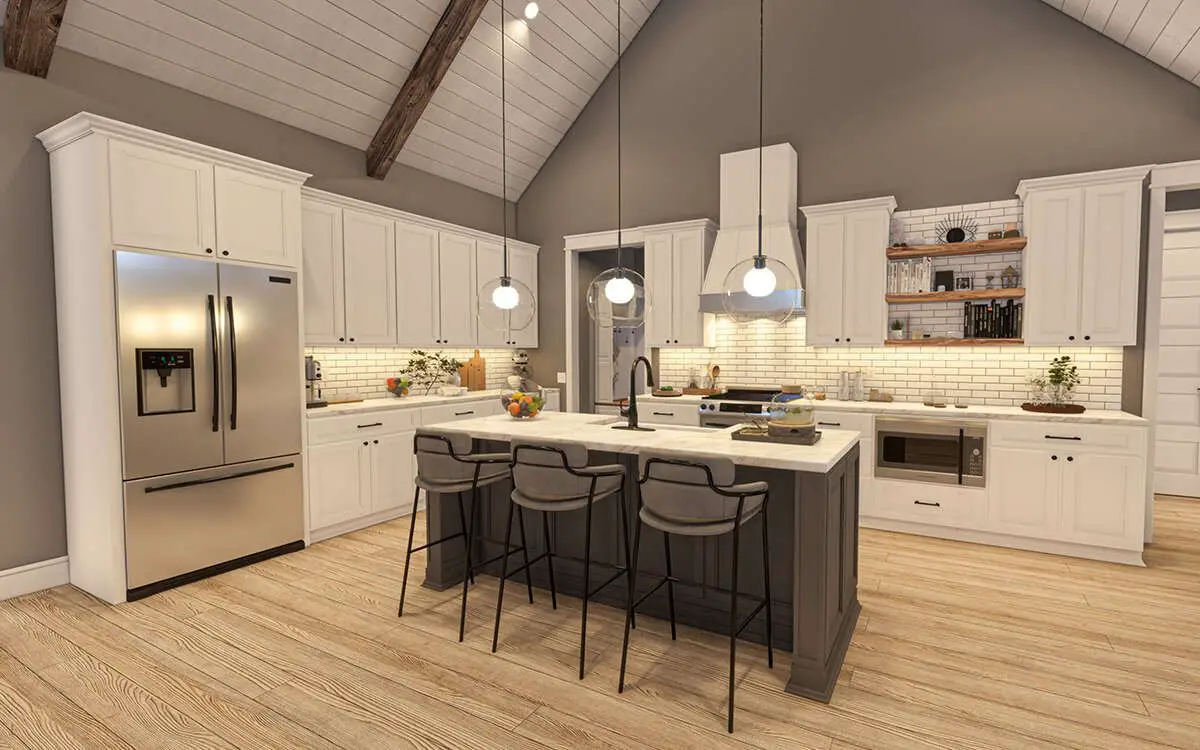
Bedroom Layouts & Flexibility
- Master Suite: On the main level with full bath and walk-in closet.
- Other Bedrooms: Two more bedrooms nearby sharing a hall bath. There’s also flexibility to convert some space to a fourth bedroom using the loft / optional space. 3
Bonus Loft & Options
Above the main level, there’s a loft space (≈ 514 sq ft) that can serve as bonus room: guest area, media / play / flexible space.
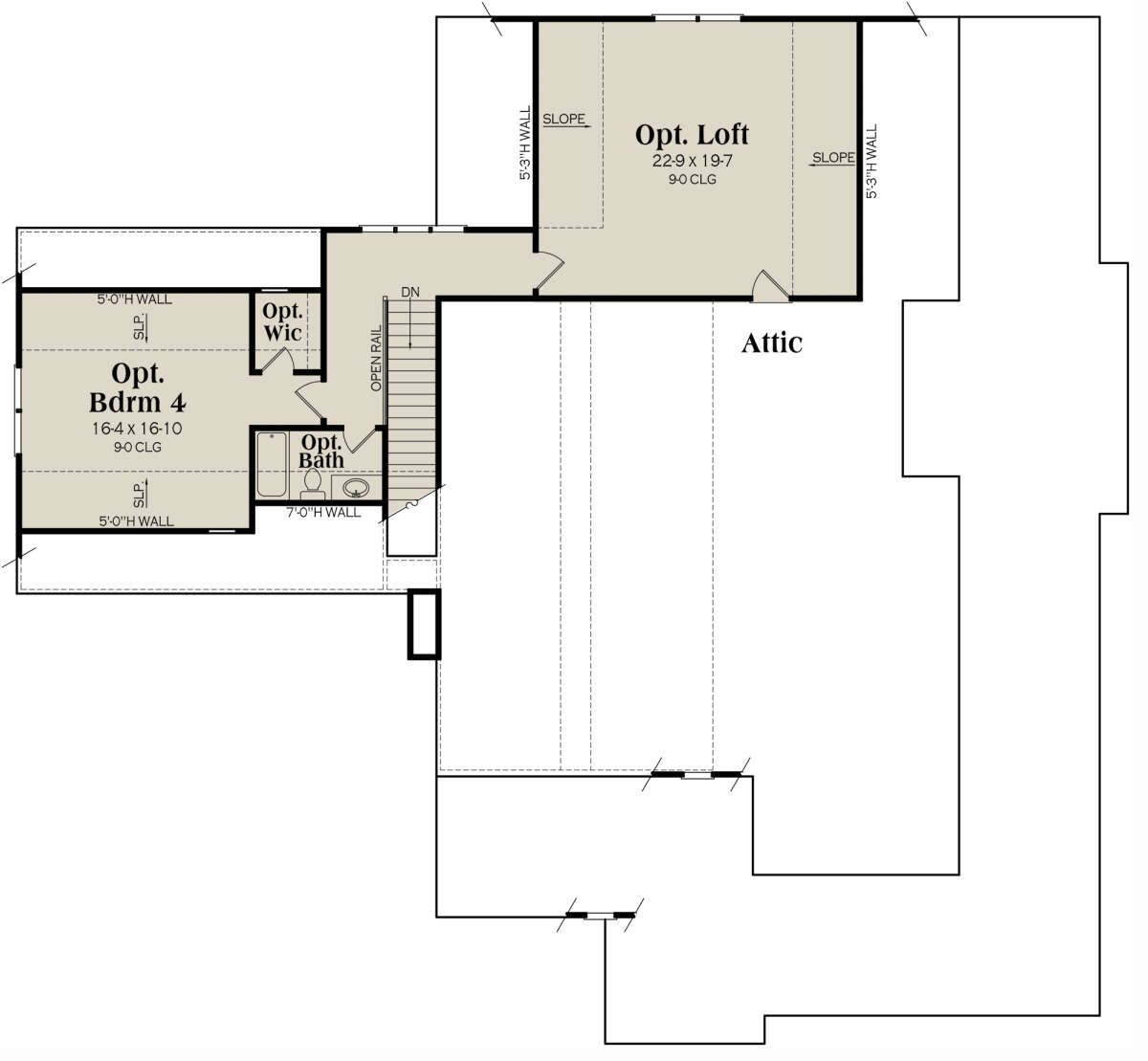
Also, optional configurations include a 3-car front garage, basement stairs, or even a walk-out foundation depending on lot. 4
Garage & Utility Areas
The garage is 2-car standard with option for 3. It connects via a mudroom, which flows into laundry and the pantry—good daily life design. Less traffic through the bedrooms for errands, laundry, groceries, etc. 5
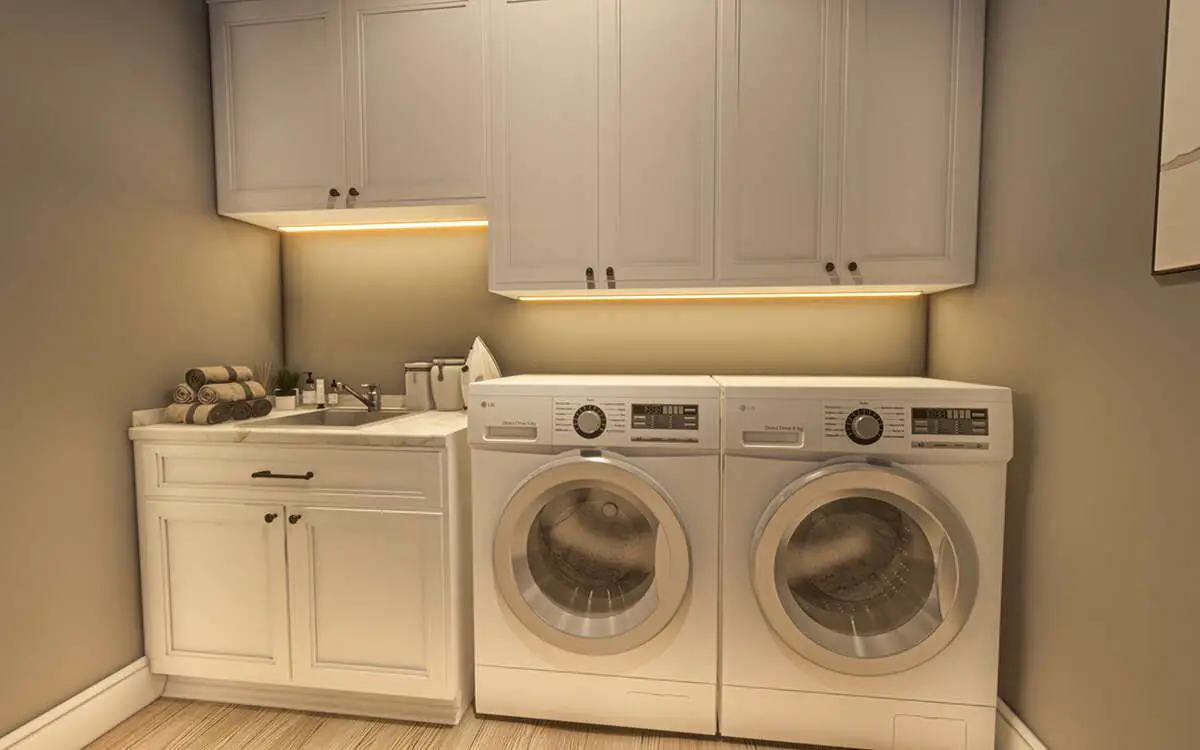
Quick Specs
- Total Heated Area: ~2,158 sq ft
- Bedrooms: 3-4 (depending on layout / bonus loft use)
- Bathrooms: 2 full + 1 half
- Stories: Single level with bonus loft
- Garage: 2-3 cars (standard 2, option 3)
- Width × Depth: ~79′ × 73′
- Ceiling Height: First floor ~10 ft; loft ~9 ft. 6
Estimated U.S. Build Cost (USD)
Based on modern farmhouse finishes and current U.S. build rates, a home like this typically runs **$170-$245 per sq ft**.
So, estimated build cost would be between **$366,000 — $528,000 USD**, depending on region, materials, lot conditions, and whether you finish optional areas. (Land/site work not included.)
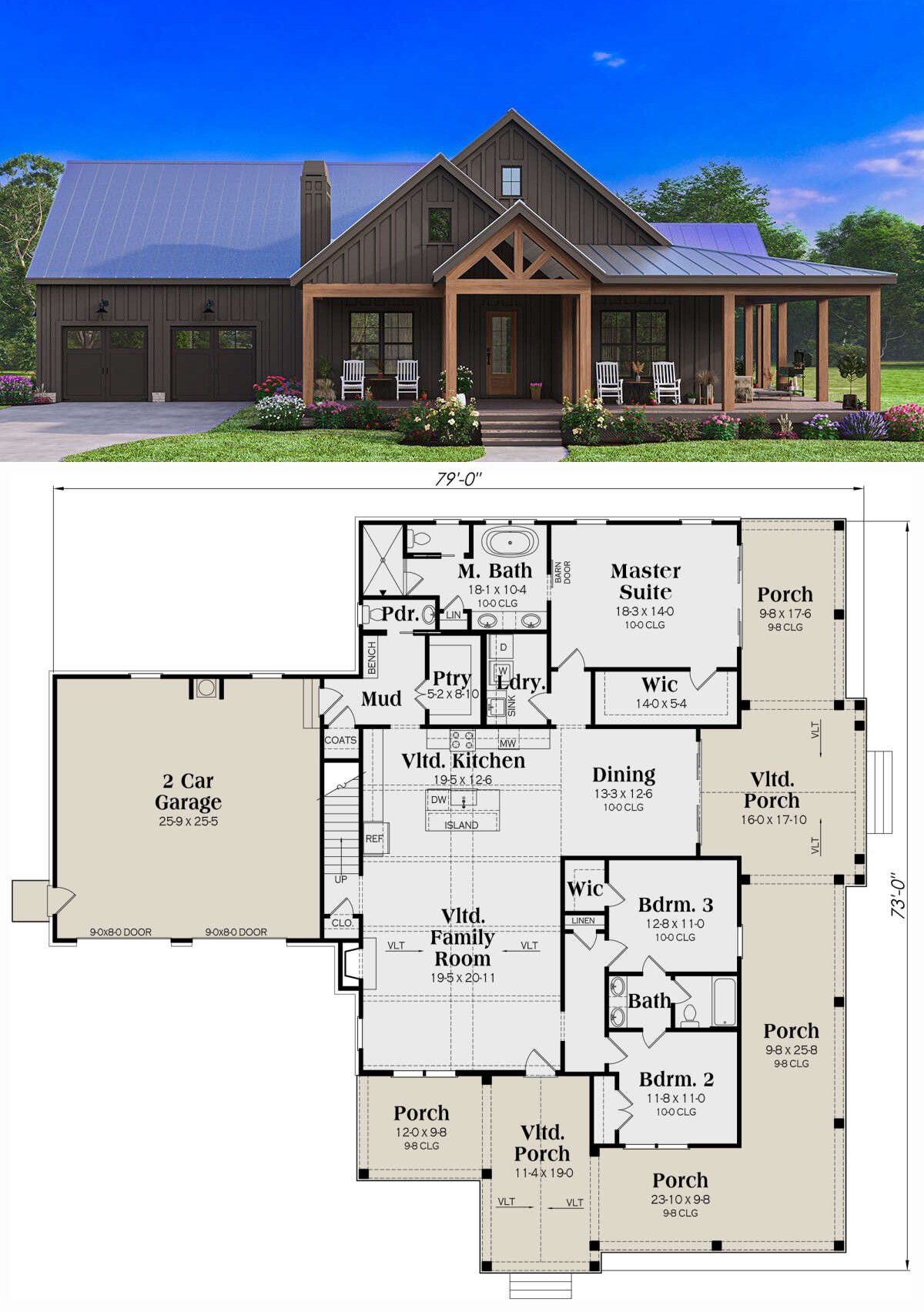
Why This Plan Feels Smart
You get a small-comfort upgrade: enough space to grow, flexible bedroom count, plenty of storage, a porch that invites laziness (in a good way), and that loft bonus just waiting to be whatever you need. Compact enough to stay manageable, roomy enough to feel grand.


