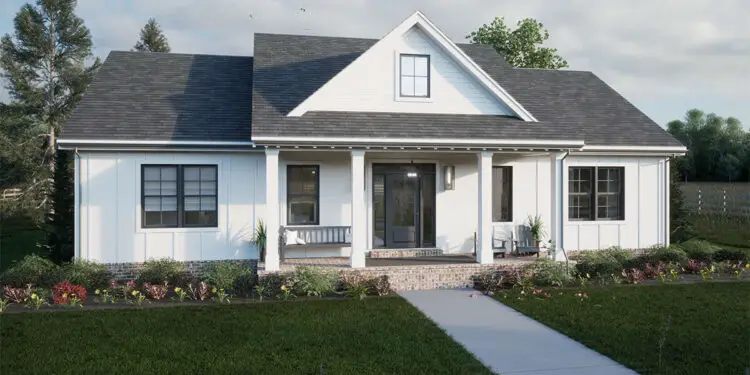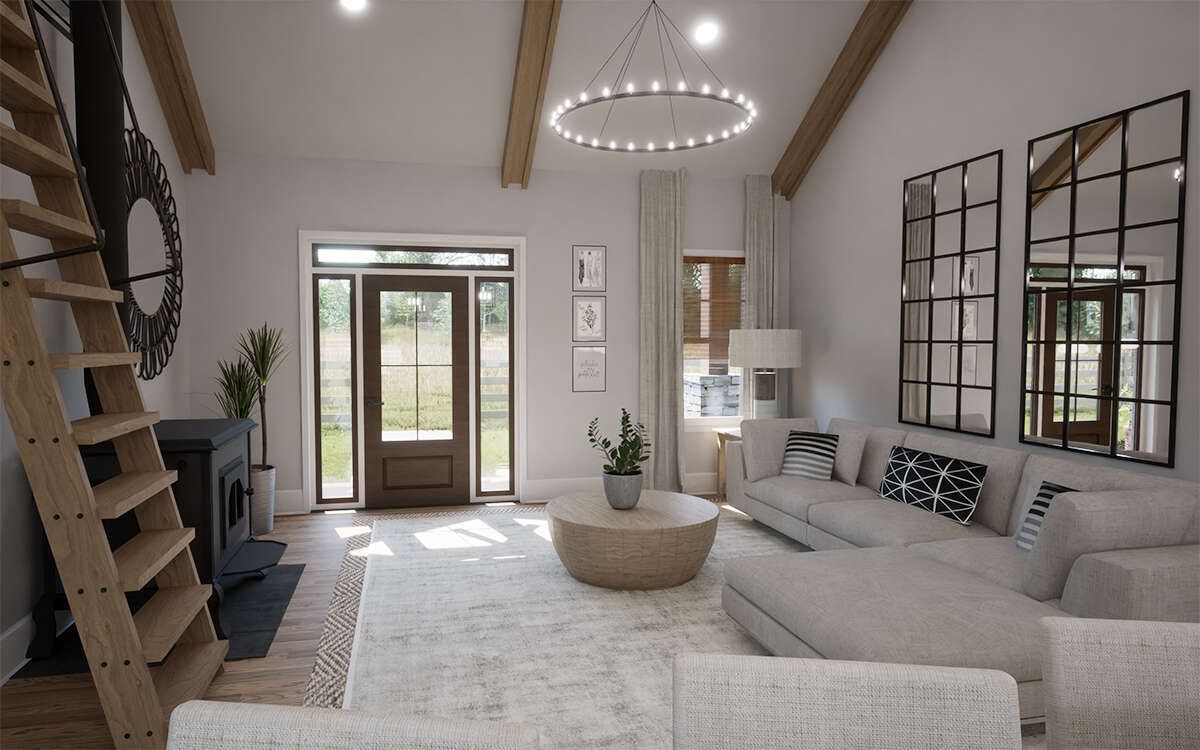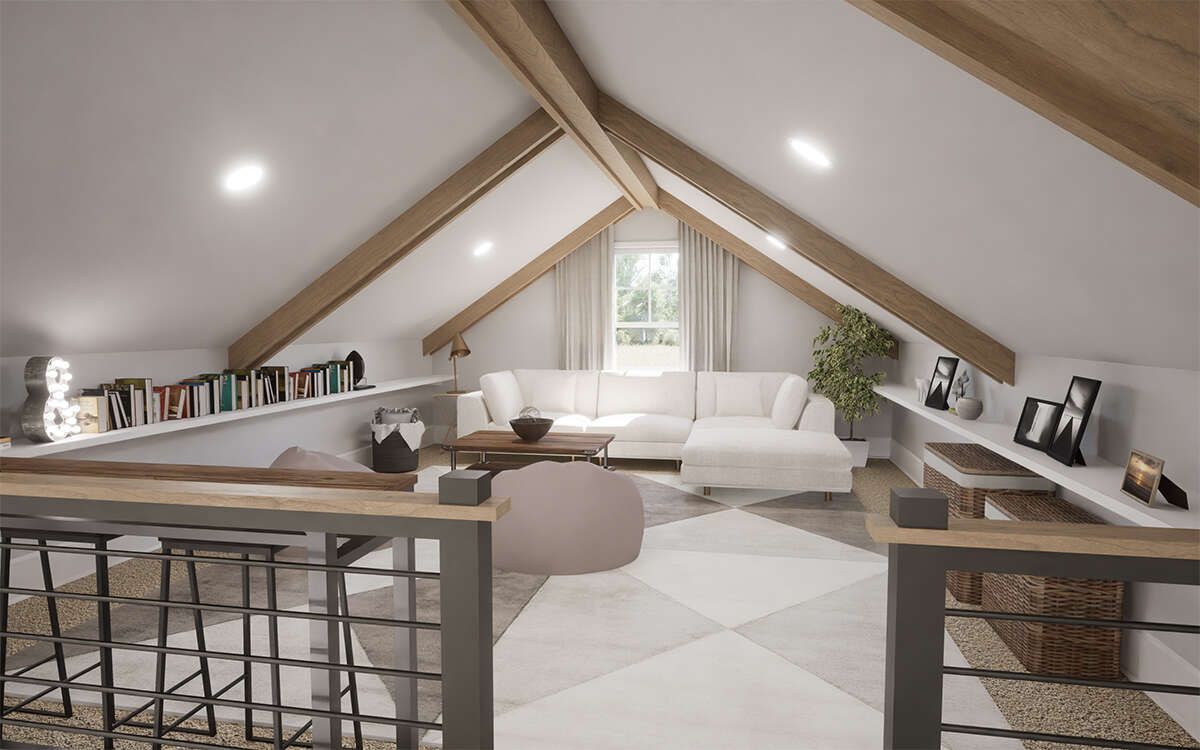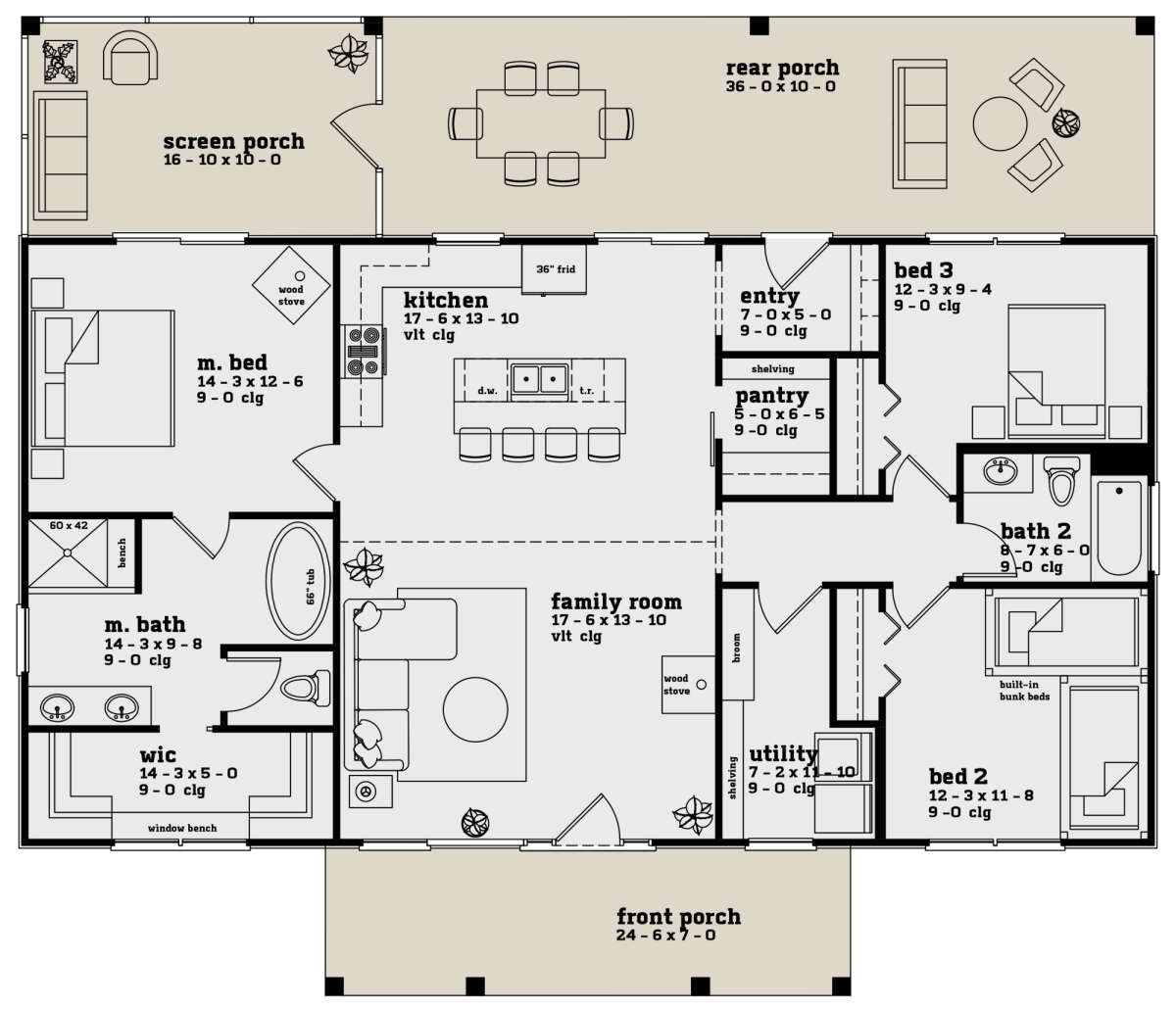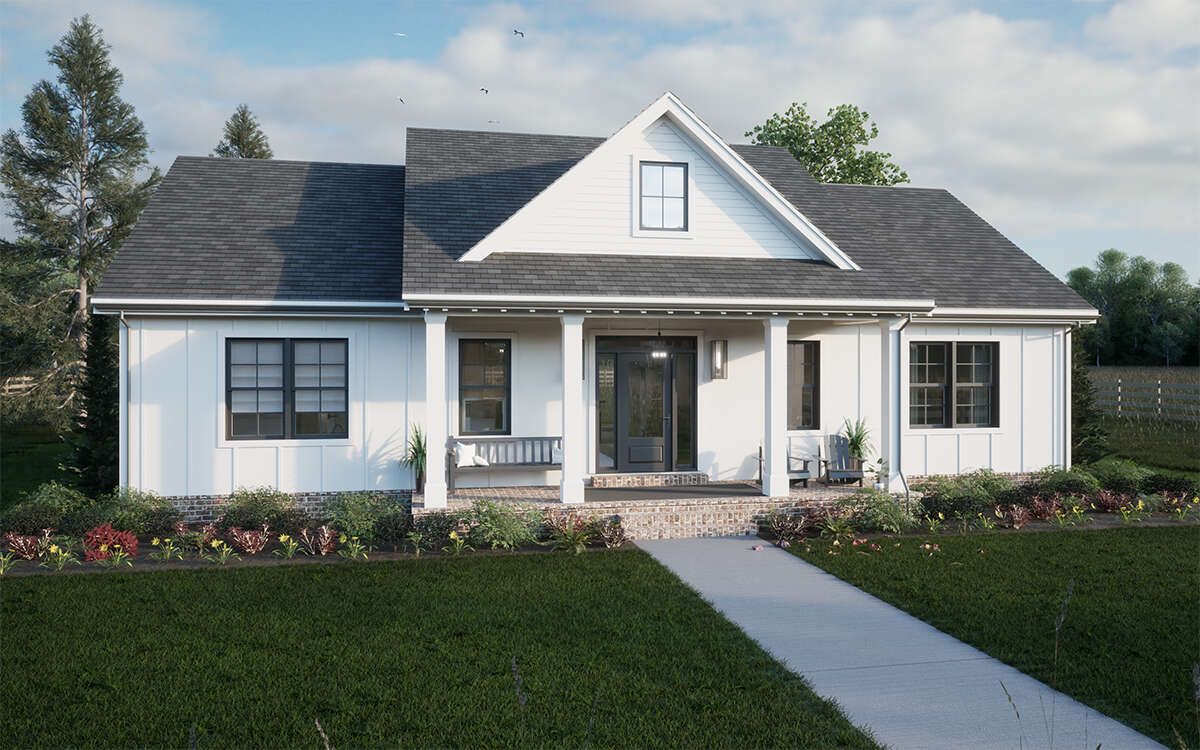This beautifully compact modern farmhouse gives you ~1,497 sq ft of one-story living with 3 bedrooms and 2 full bathrooms.
It’s designed for efficiency without compromising charm—perfect for small families, downsizing, or those who want manageable maintenance with style.
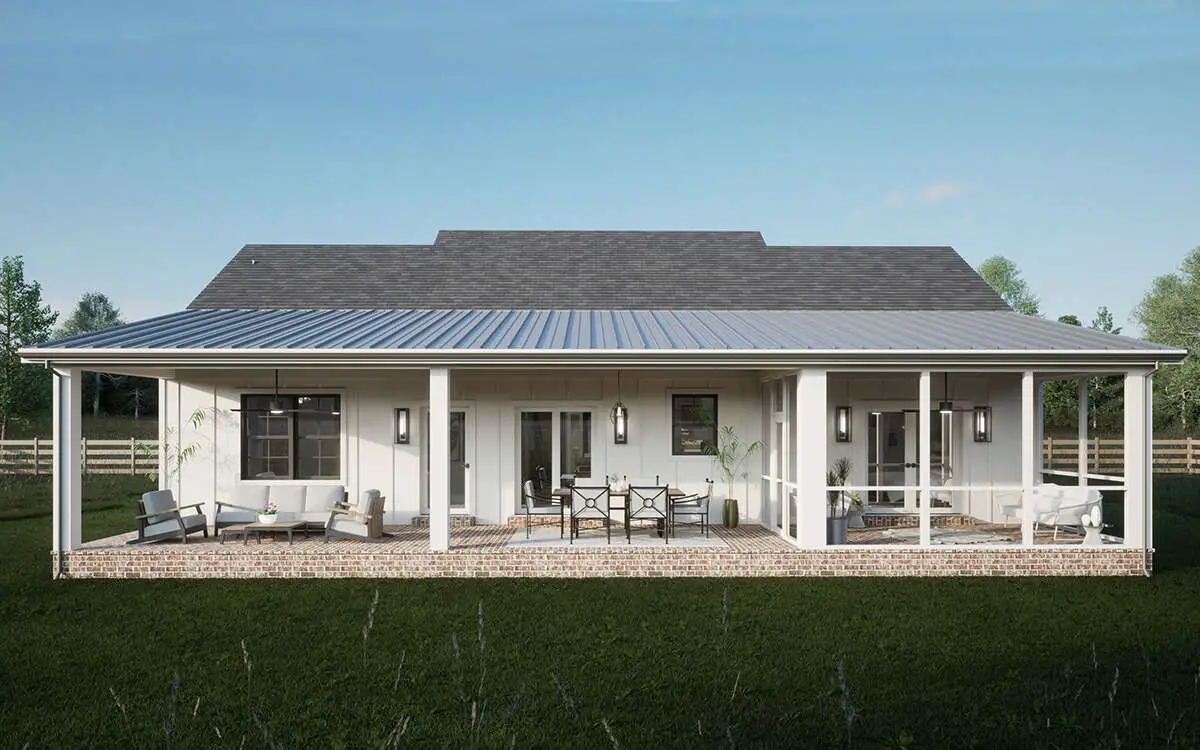
Warm Curb Appeal & Porch Living
Board & batten siding, exposed rafters, and an overhead gable deliver farmhouse authenticity.
A wide, covered front porch welcomes guests, while a rear porch + screened porch stretch across the back, offering great outdoor space even in a modest footprint.

Smart Interior Flow
Enter from the front porch into an open living, dining, and kitchen area. Vaulted ceiling in the family room opens up the space.
The kitchen features a large center island with seating, lots of prep space, and good counter & cabinet layout.
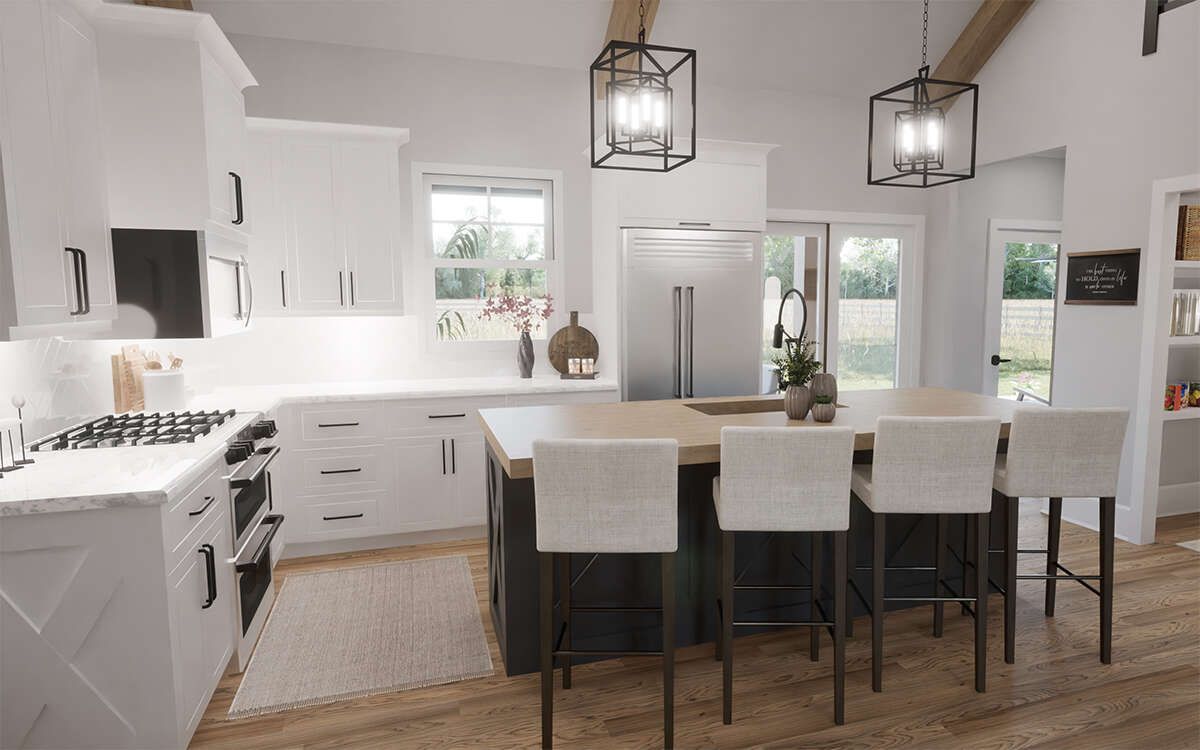
Bedrooms & Privacy
The owner’s suite has its own slider to the screen porch, a full bath with separate tub & shower, dual vanities, and a generous walk-in closet.
Two secondary bedrooms are situated off a hall, share a full bath, and are well-appointed.
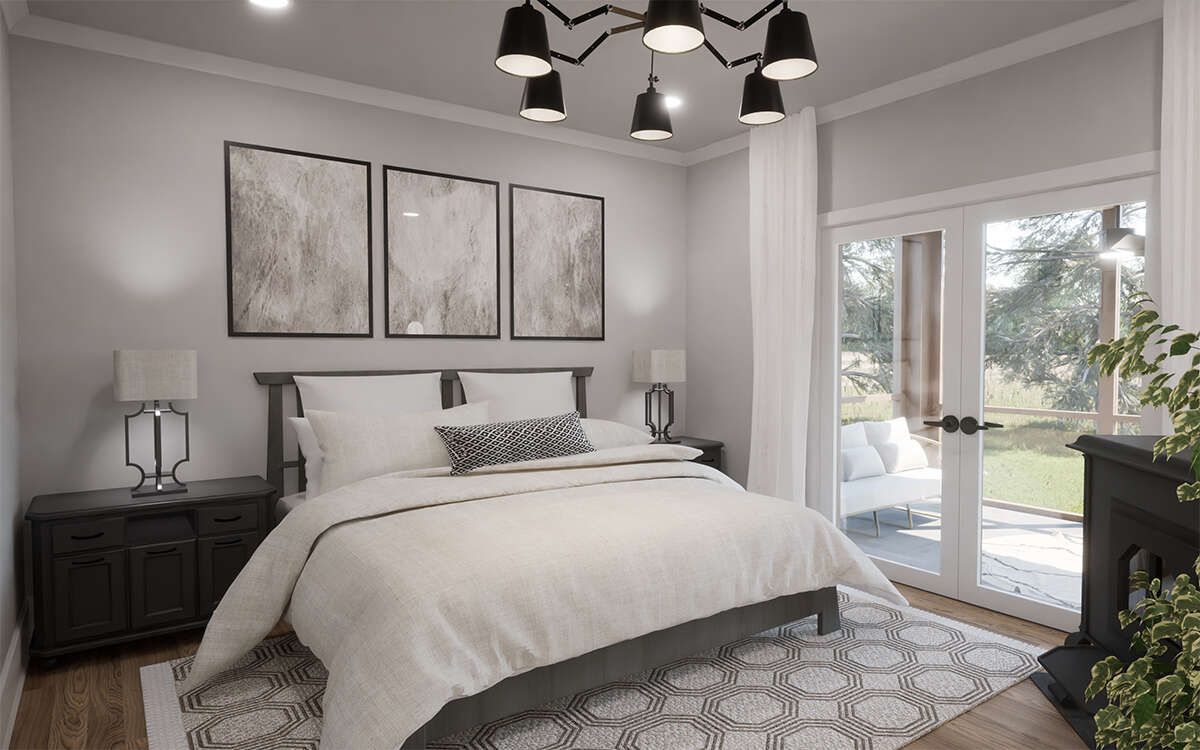
Practical Spaces
- Utility / Mud Room: Located near the rear porch entry, helpful for daily routines and keeping the mess outside. 4
- Walk-in Pantry: Nearby the kitchen, adds storage and ease of meal prep. 5
- Screened Porch + Rear Porch: Adds outdoor living that you’ll actually use, protected from bugs & weather. 6
Key Specs
| Feature | Detail |
|---|---|
| Heated Living Area | ~1,497 sq ft (one story) |
| Bedrooms | 3 |
| Bathrooms | 2 full |
| Stories | 1 |
| Width × Depth | ~52′-10″ × 45′ |
| Ceiling Height | 9′ main level |
| Loft Option | ~334 sq ft (optional) above main floor |
| Basement Options | Optional unfinished basement or walk-out version (~580 sq ft) depending on foundation choice. 7 |
Loft

Lifestyle Advantages
- Compact and manageable—lower utility & upkeep costs without sacrificing comfort.
- Open layout keeps family together—good flow between kitchen, dining, and living.
- Outdoor porches plus screened porch give great indoor-outdoor flexibility.
- Option to finish loft or basement gives growth potential if needed later.
Estimated U.S. Build Cost (USD)
Based on similar small modern farmhouse builds, expect costs in the U.S. around $170-$240 per sq ft for standard finishes.
That puts an estimated build cost between **$255,000–$360,000 USD**, depending on region, materials, labor, and site preparation. (Land and permit costs excluded.)
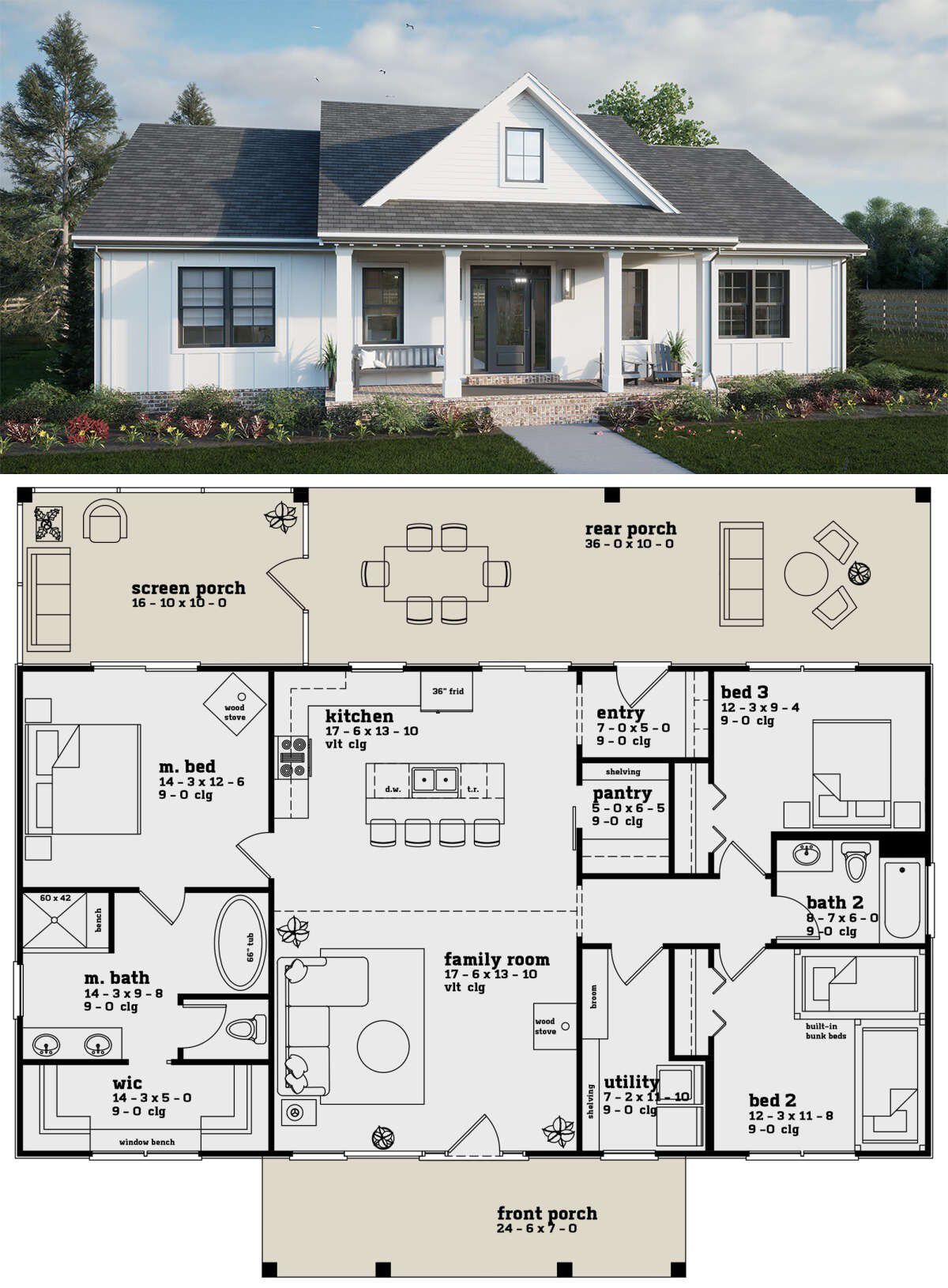
Why This Plan Could Be “Just Right”
If you want something cozy, easy to maintain, but still stylish and with room to expand in the future, this plan balances it well.
It gives you essentials—comfort, charm, and efficient design—without excess. And those porch areas add personality for free.

