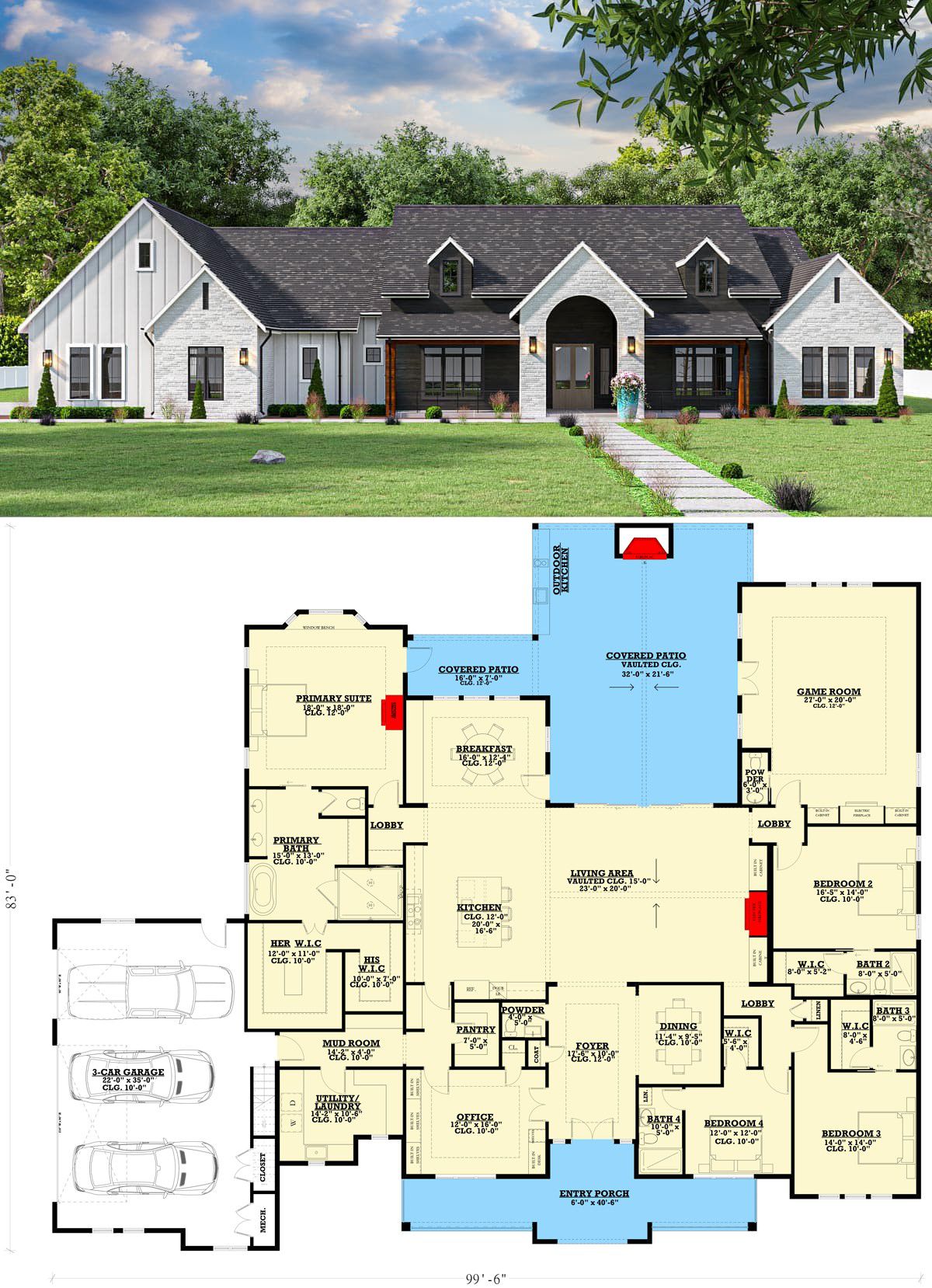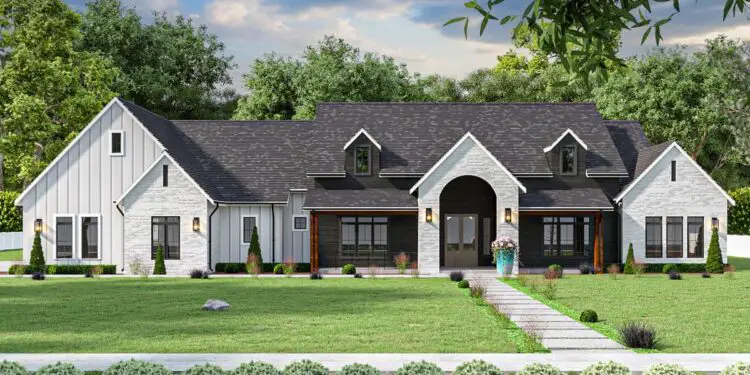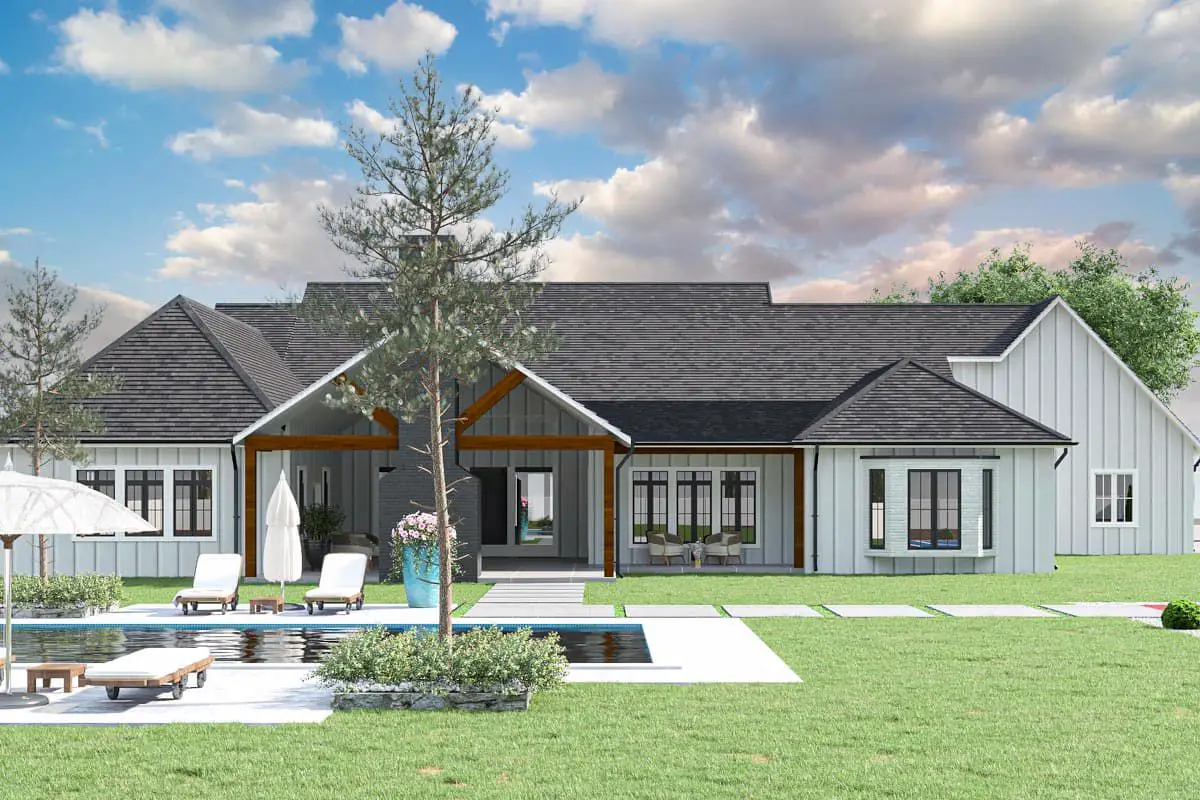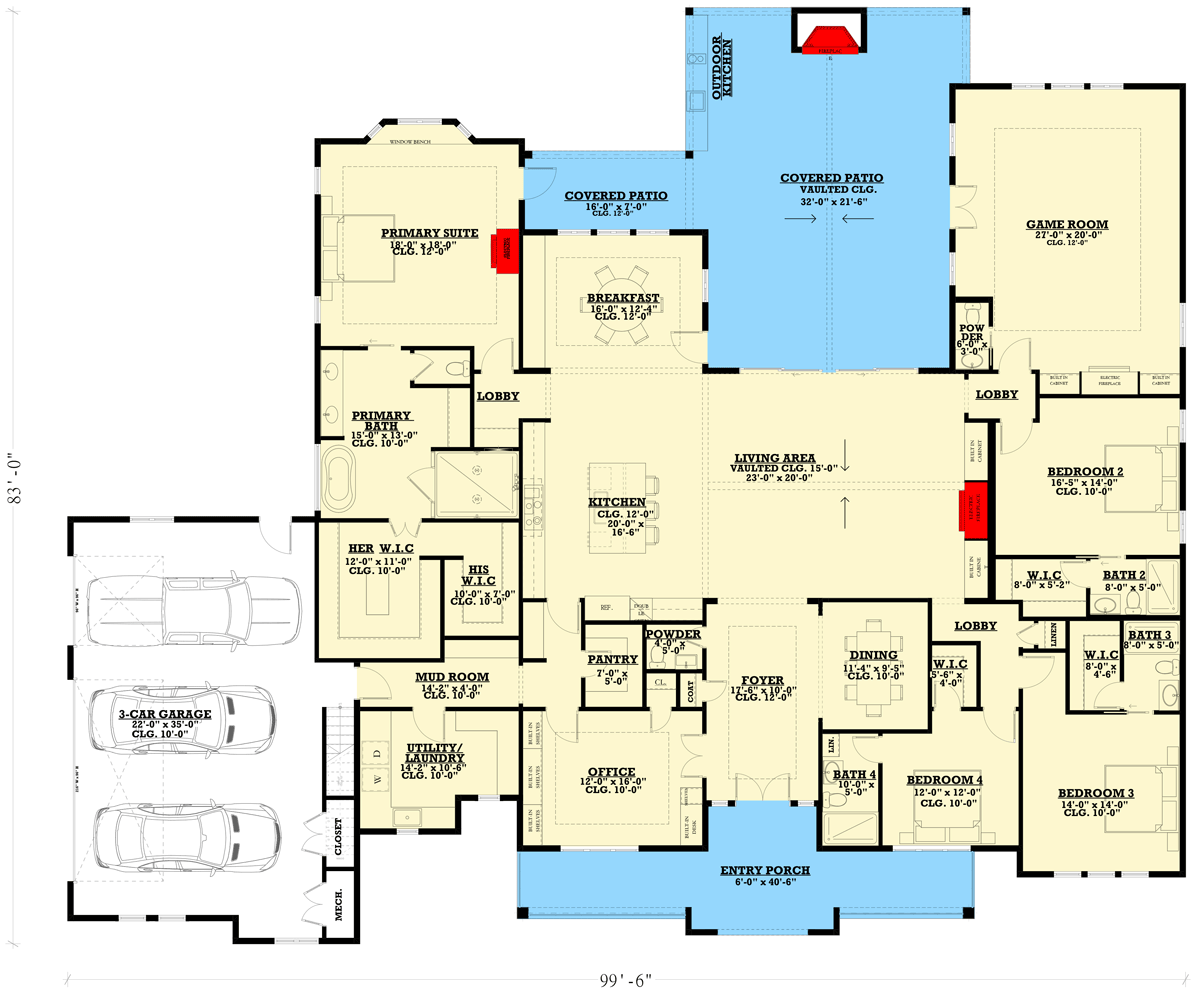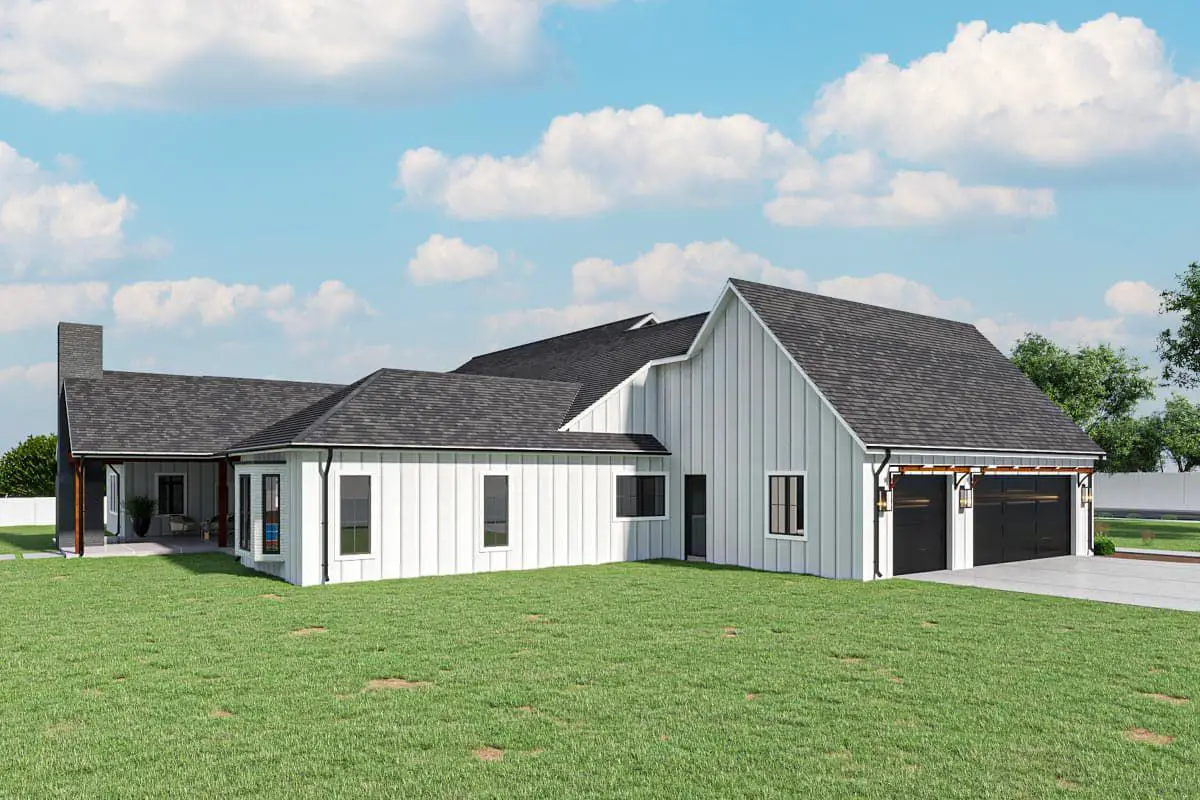This expansive transitional farmhouse delivers ~4,187 sq ft of heated living, with **4 bedrooms**, **4 full baths**, and **2 half baths**.
The layout centers on both family-friendly spaces and luxe touches—like a large game/rec room, formal dining, a 3-car side-entry garage, and plenty of porch living indoors & out.
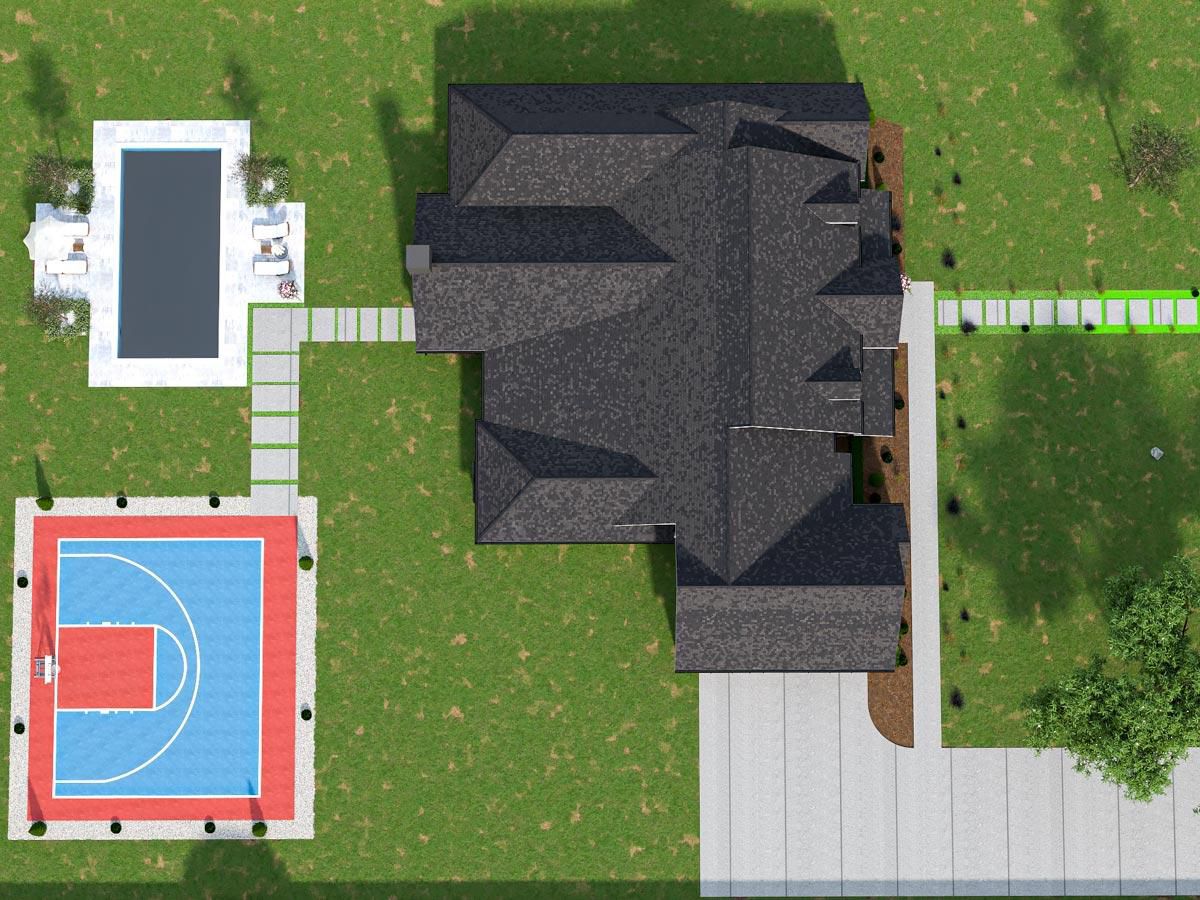
Striking Curb & Materials Mix
The exterior combines board-and-batten, clapboard, and brick for texture and contrast, crafting a look that leans modern yet warm.
The roof uses a steep 12:12 pitch, and the foundation rests on standard 2×6 exterior walls. 1
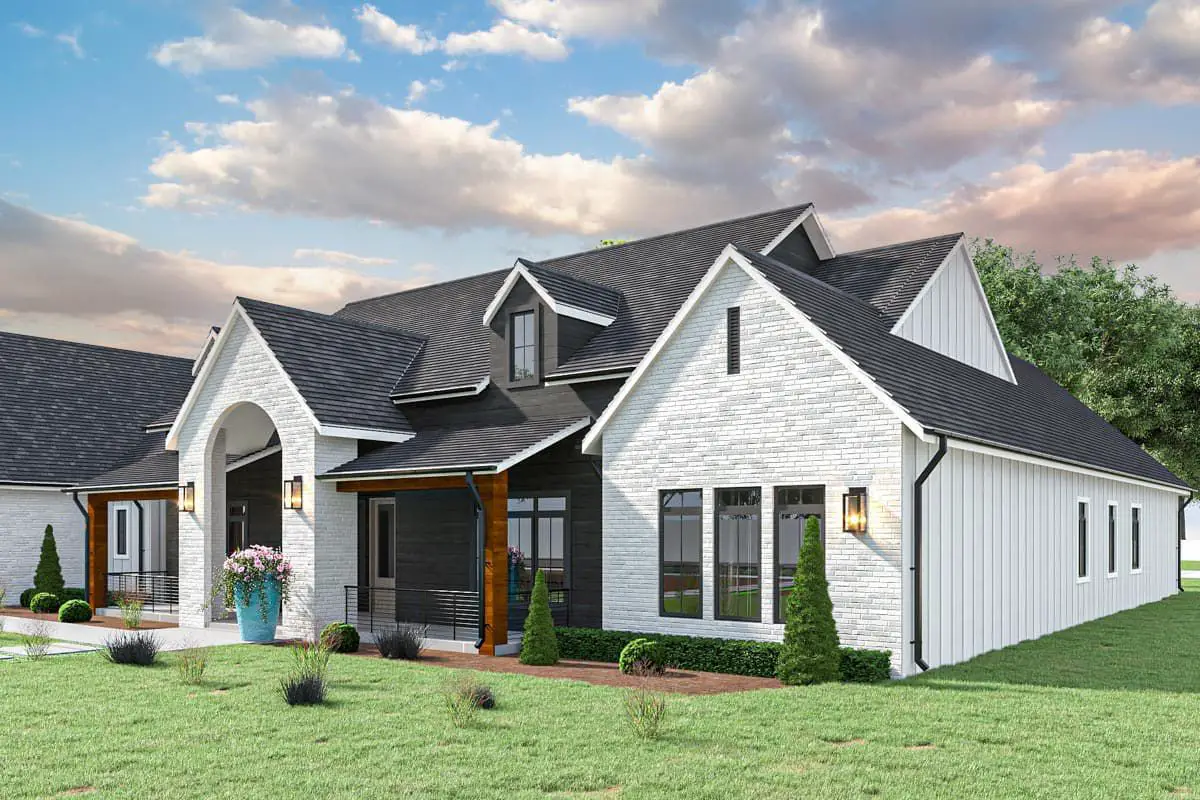
Garage, Porches & Outdoor Scenery
- Garage: 3 cars, side-entry (≈814 sq ft), with storage and optional attic access. 2
- Front Porch: ~300 sq ft—inviting entry. 3
- Covered Patio: ~842 sq ft at the back—great for shade, outdoor living, entertaining. 4
Interior & Room Layout
- Game / Rec Room: Spacious, designed to be more than just “bonus”—perfect for kids, media, or entertaining. 5
- Split Bedrooms: Bedrooms are well-zoned to offer privacy—less cross-traffic, more rest. 6
- Formal Dining & Flex Spaces: You get a formal dining room, flex or study spaces to adapt to work-from-home, hobbies, etc. 7
- Kitchen / Pantry: Butler walk-in pantry to help with entertaining or keeping kitchen clutter organized. Breakfast nook also included. 8
Quick Specs
| Feature | Detail |
|---|---|
| Heated Area | ≈ 4,187 sq ft |
| Bedrooms | 4 |
| Bathrooms | 4 full + 2 half |
| Stories | Single-level |
| Garage | 3-car, side entry (~814 sq ft) |
| Exterior Walls | 2×6 framing |
| Width × Depth | ~99′-6″ × 83′-0″ |
| Roof Pitch | 12:12 primary |
Estimated U.S. Build Cost (USD)
For a home of this size, style, and finish level, expect construction costs in the range of $180–$260 per sq ft, depending on region, materials, and labor. That gives an estimated cost of **$754,000–$1,089,000 USD**. (Land, site prep, permits not included.)
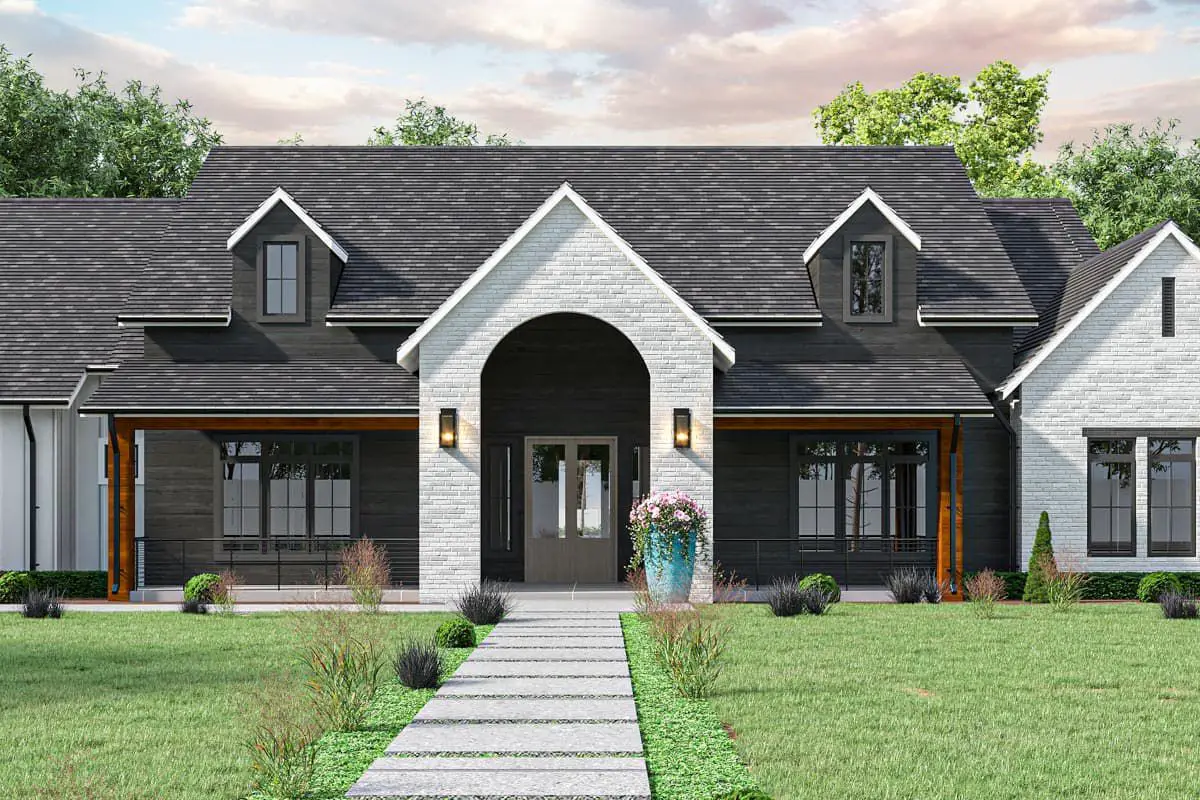
Why This Plan Hits the Sweet Spot
This plan balances upscale features—game room, formal dining, large outdoor patios—with family function (split bedrooms, pantry, generous garage). The roofline, mixed materials, and porch spaces give curb appeal, while interior zones ensure privacy and flow. A great pick if you want modern style without giving up classic farmhouse comfort.
