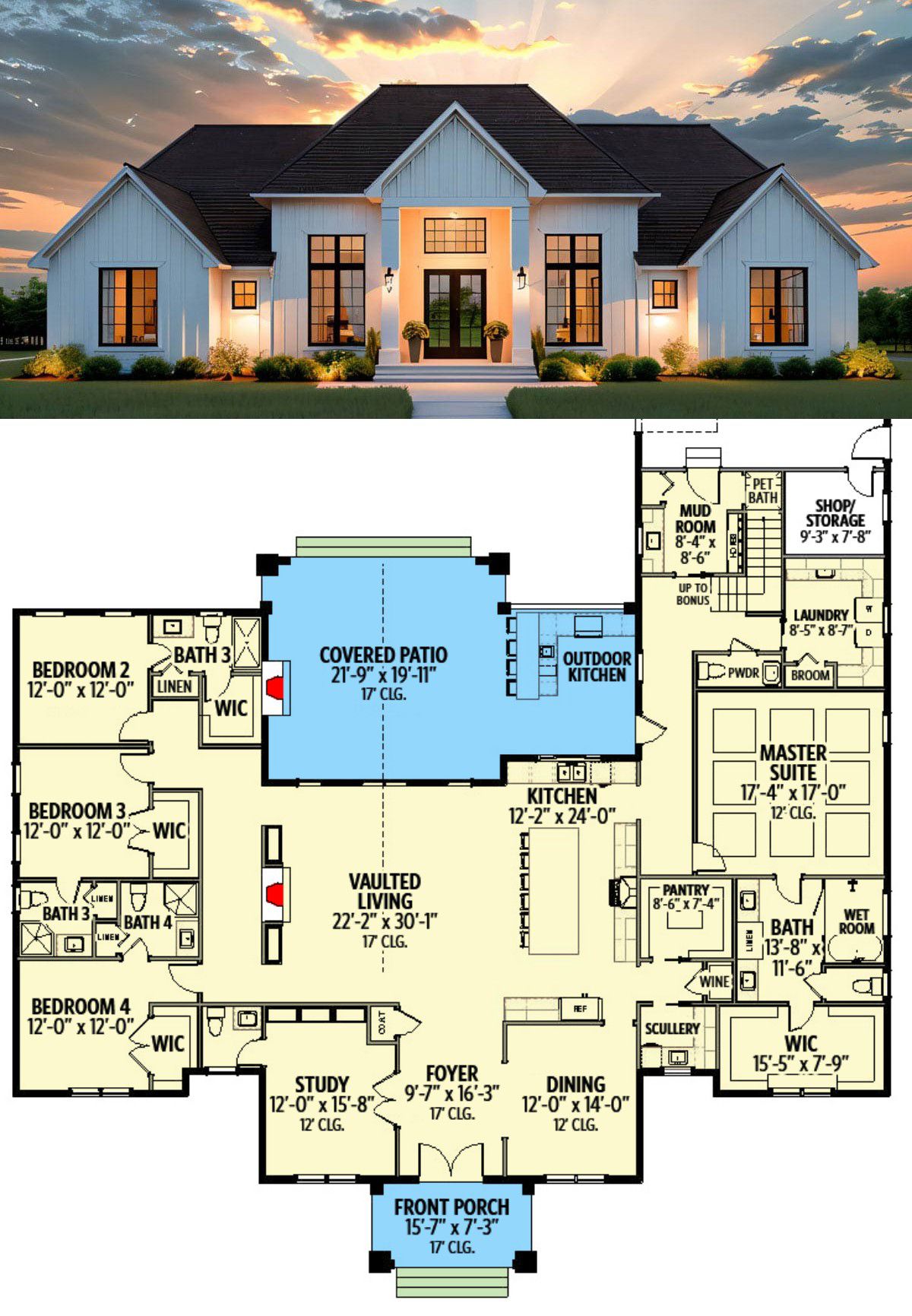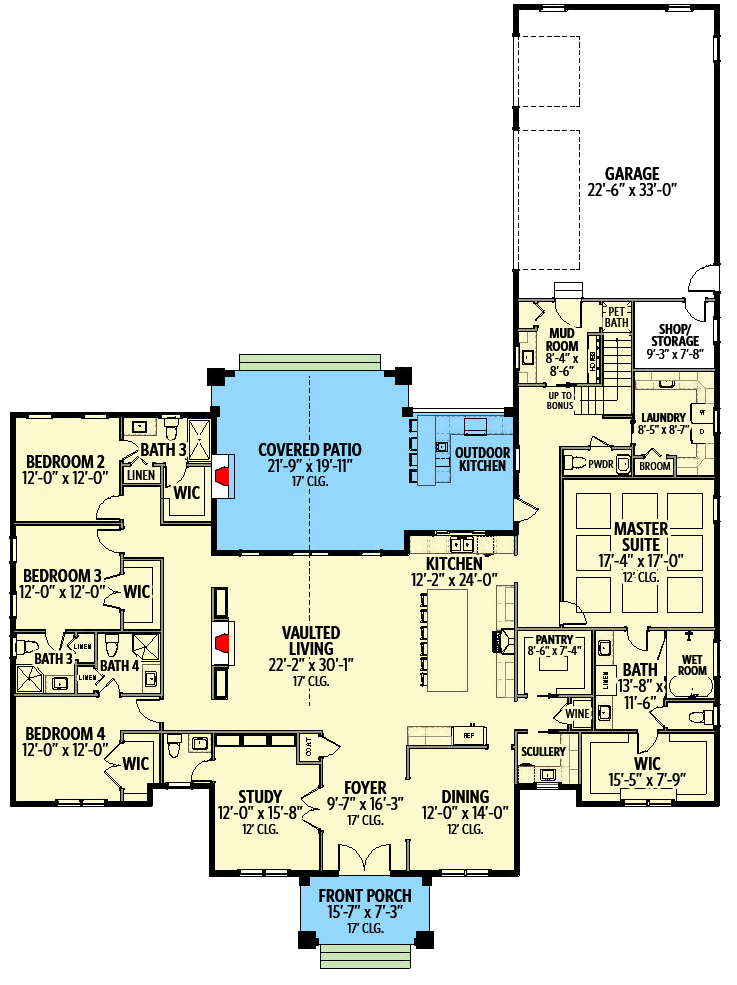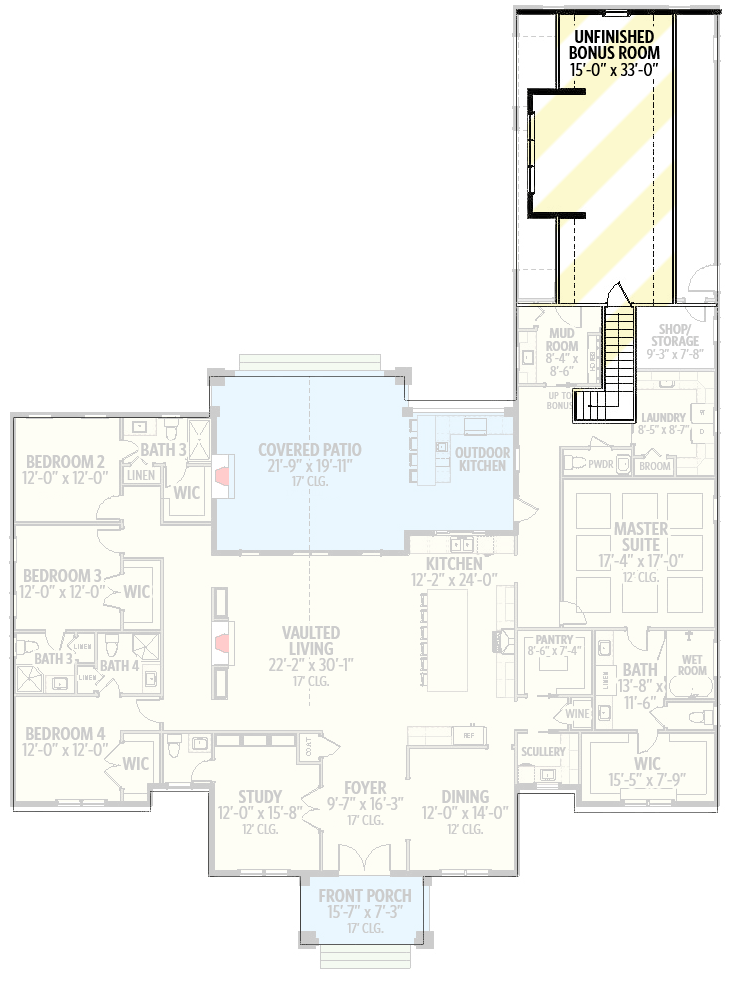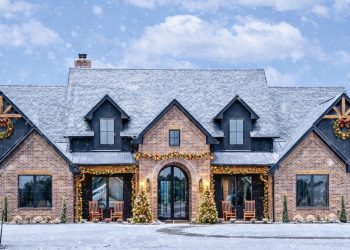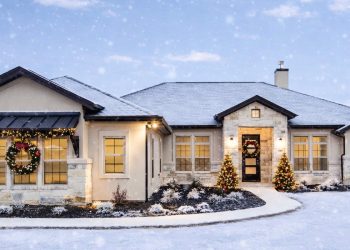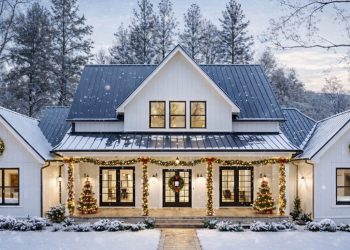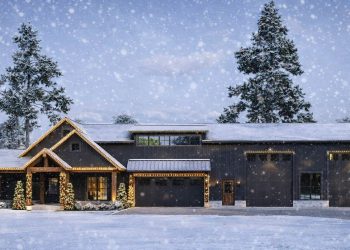This stunning transitional-style design offers ~3,607 sq ft of heated, single-level living, plus an optional bonus room.
It includes 5 bedrooms, 5 full bathrooms and 2 half baths, a 3-car garage, and special spaces (think outdoor kitchen, butler’s pantry, study) that blend luxury with livability.
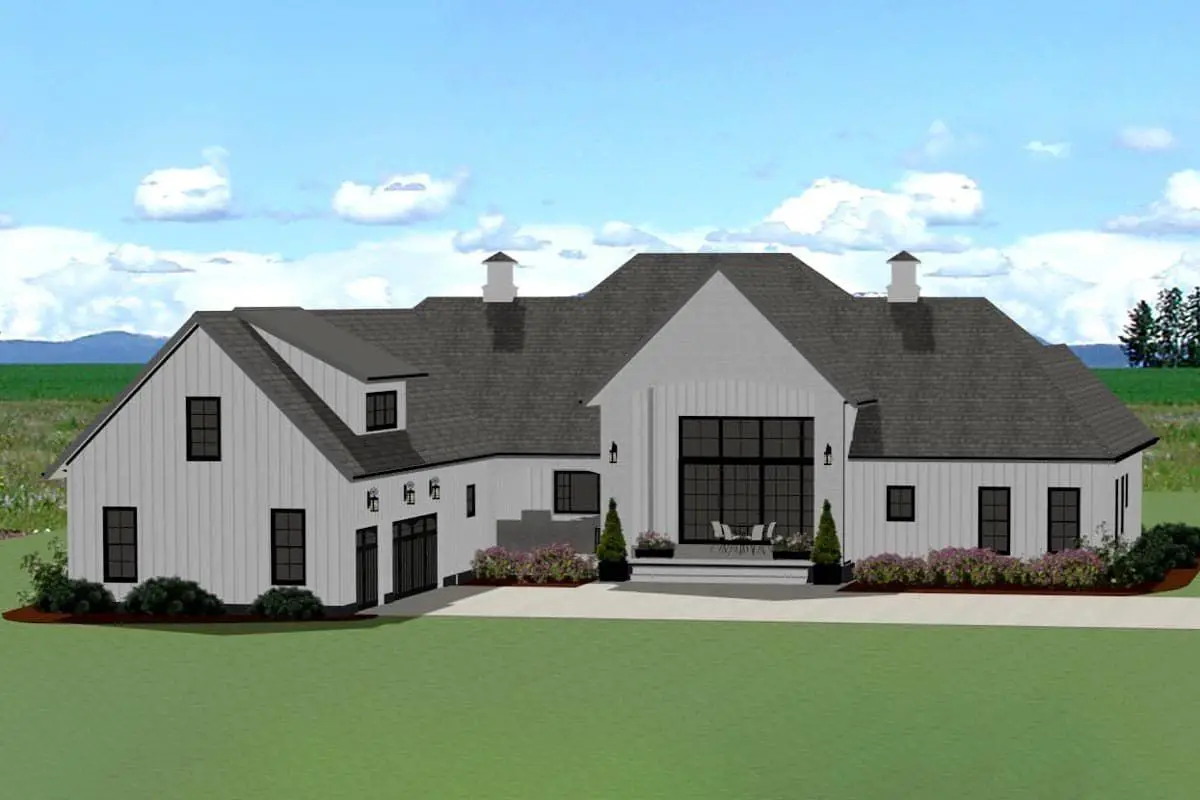
Main Features You’ll Love
- Two-Story Great Room: Soaring ceiling (~17′ vaulted), a fireplace centerpiece, and views that connect you to the rest of the home.
- Formal Dining + Study: Enter through a covered porch via French doors. Off one side there’s a refined study, on the other a formal dining space—perfect for both elegance and everyday utility.
- Kitchen & Chef-Friendly Touches: Large island, pantry, a scullery, plus a wine room tucked off to the side—nice for show and storage.
- Master Suite Retreat: Cathedral ceilings, dual sinks, separate tub & shower, and a large walk-in closet for base-level luxury.
- Bedroom Wing: Opposite side houses three bedrooms each with their own full bathroom—no sharing sinks in the morning scramble.
- Mudroom & Laundry Flow: Mudroom off the garage, laundry area nearby, and access to bonus room stair—smooth traffic for daily comings and goings.
- Outdoor Living: Rear covered patio with fireplace + outdoor kitchen. Great for entertaining or quiet evenings outdoors.
Quick Specs
| Feature | Detail |
|---|---|
| Total Heated Area (Main Level) | 3,607 sq ft |
| Bonus Room (Optional) | 547 sq ft |
| Bedrooms | 5 |
| Full Baths | 5 |
| Half Baths | 2 |
| Garage | 3-car, attached (~792 sq ft), rear entry |
| Ceiling Height (First Floor) | 10′ |
| Front Porch | ~108 sq ft |
| Rear Porch | ~613 sq ft |
| Workshop | ~80 sq ft |
| Footprint | ~81′-8″ wide × 107′ deep; ridge height ~31′-6″ |
| Exterior Walls | 2×6 construction |
| Roof Pitch | Primary 12:12 stick framed |
Estimated U.S. Build Cost
With its abundant size, luxury details, and upscale features, this plan would likely build in the range of $200–$300 per sq ft in many U.S. regions, putting the estimate around **$720,000–$1,082,000 USD** (depending heavily on local labor, materials, and finish choices; land, permits, and site work not included).
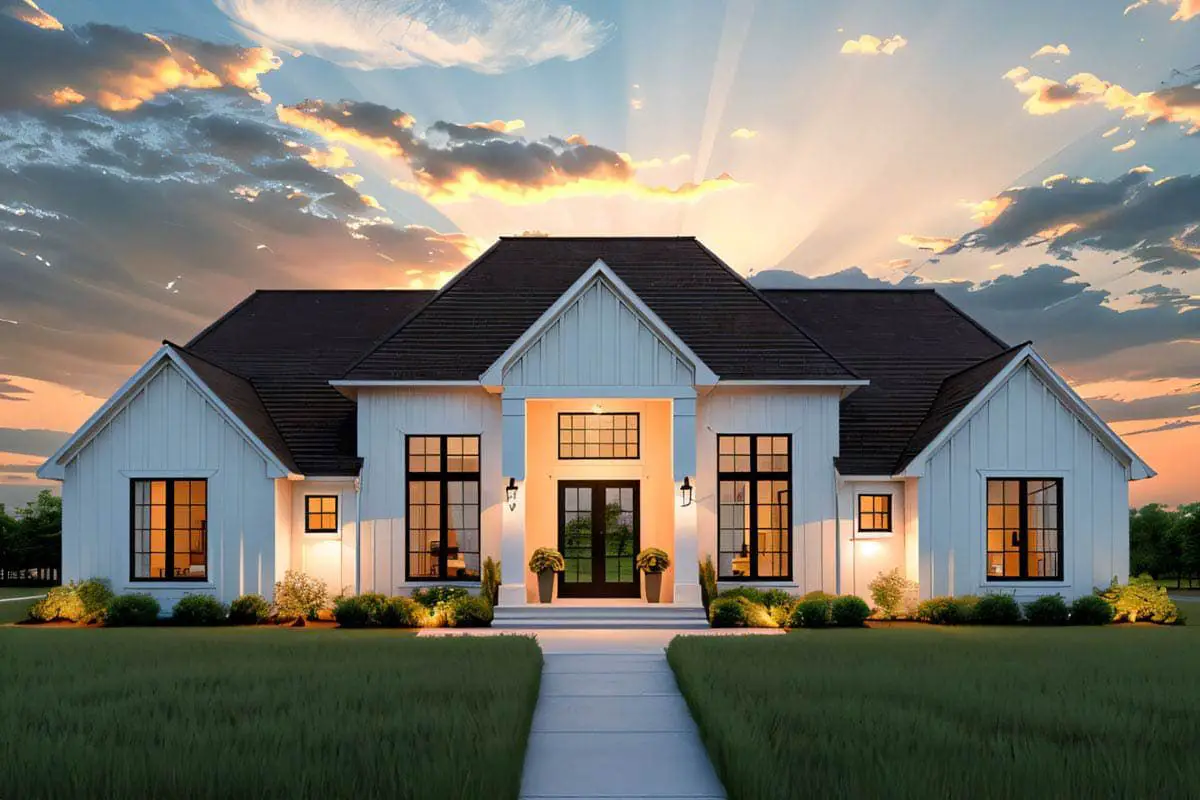
Why This Plan Stands Out
This home balances grand scale with thoughtful livability: the great room makes a statement; the bedroom layout gives privacy; the butler pantry, wine room, and outdoor kitchen add elegance without excess. It feels luxurious yet genuinely livable—ideal if you want both wow and warmth.
