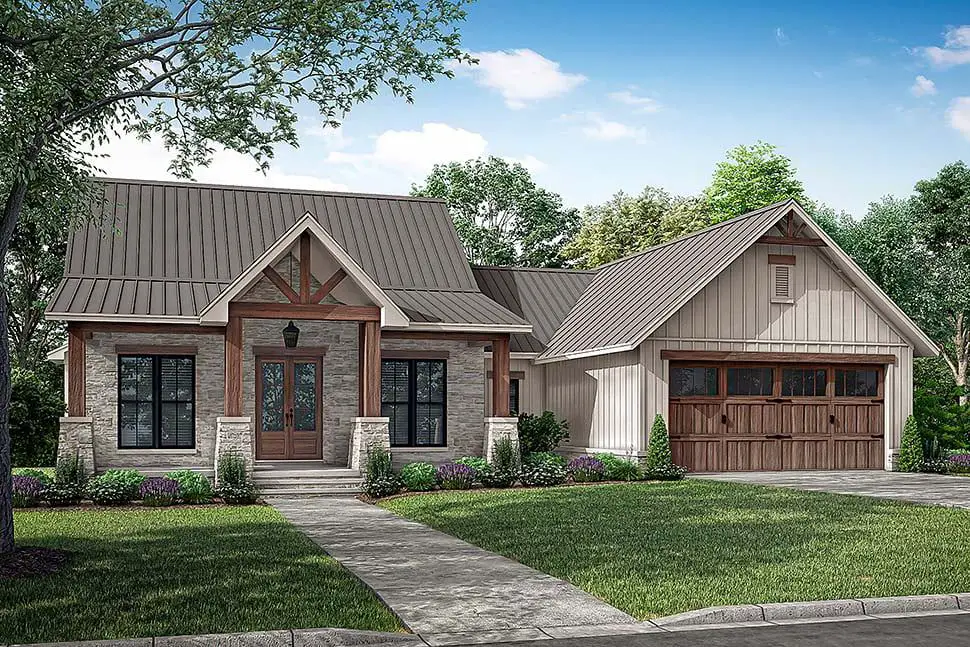Here’s a cozy traditional home plan offering about 1,698 sq ft on a single level, with 3 bedrooms, 2 full bathrooms, and 1 half-bath.
It includes a 2-car garage, generous porch space, an open layout, and touches like a mudroom and pantry to make everyday life smoother.
Perfect for those who want charm and practicality without overspending.
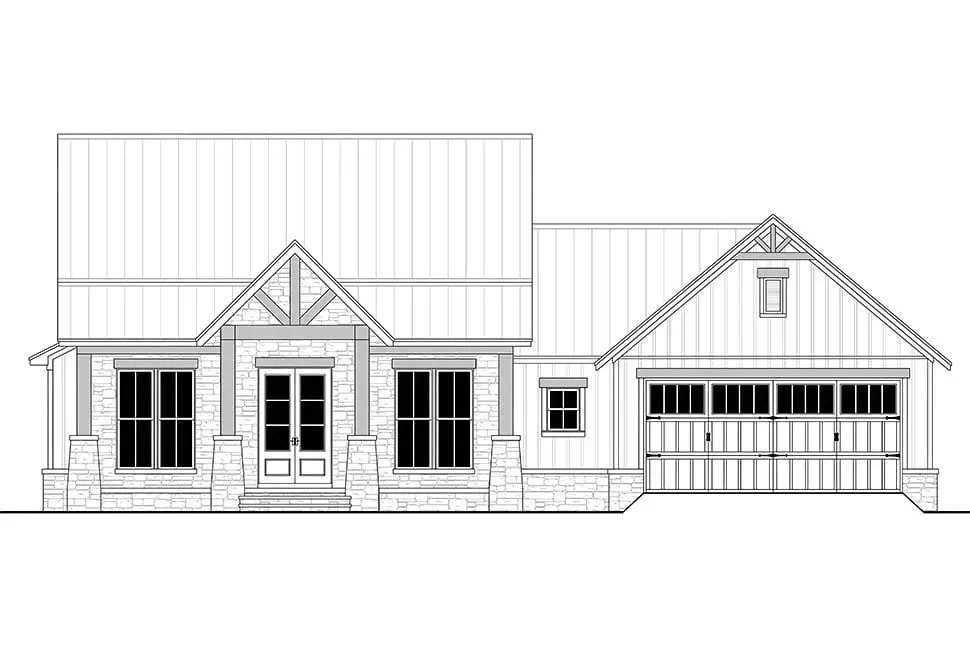
Curb appeal & first impressions
This plan stands out with its traditional / farmhouse blend: a wide front porch that stretches nearly the front width, pitched rooflines (10:12 pitch), and balanced massing.
The façade gives a friendly welcome without being overly ornate. 1
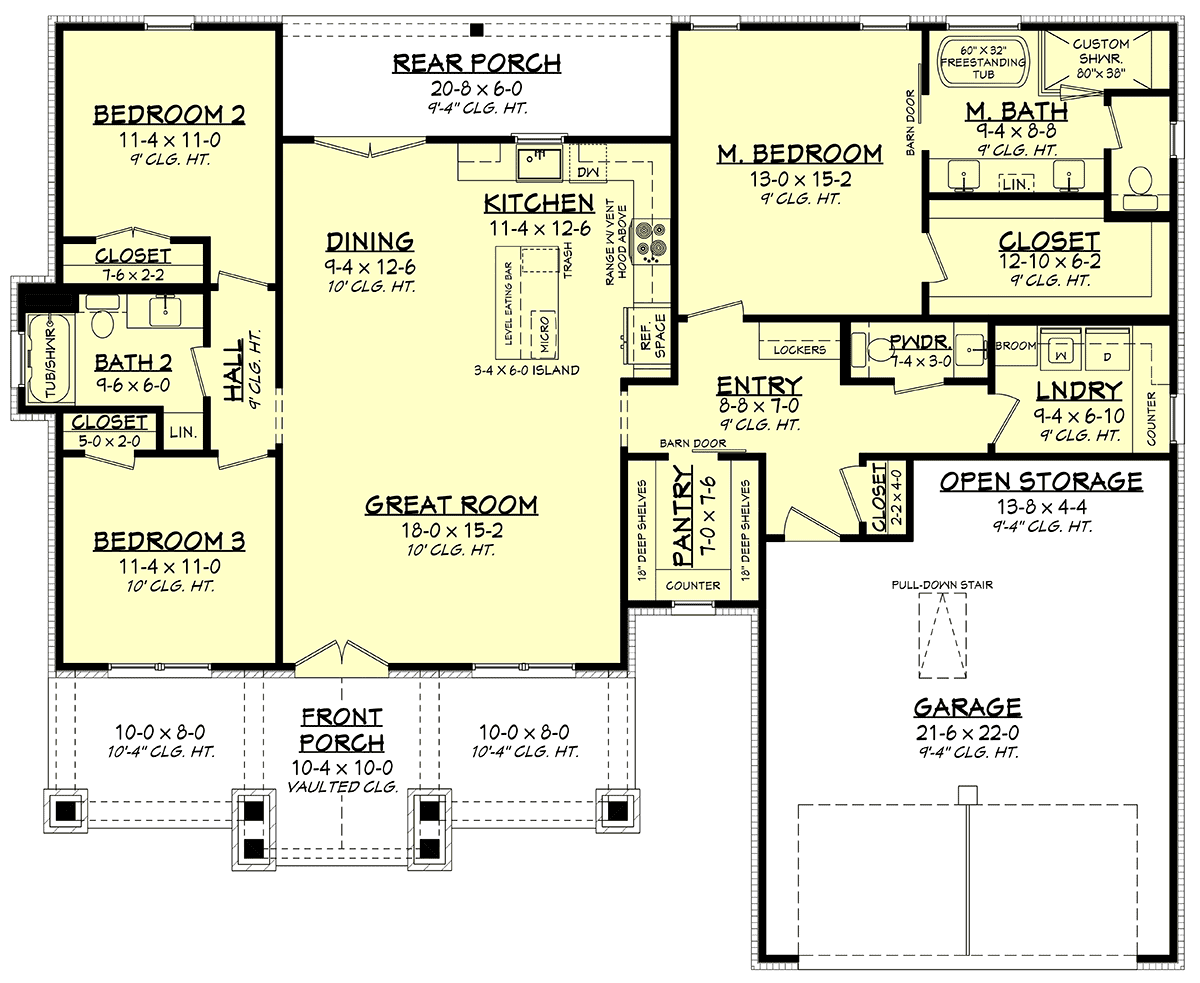
Open, flowing heart of the home
Inside, you’ll find the common living areas—kitchen, great room, dining—all connected for a warm, airy feel. A mudroom just off the garage keeps clutter in check, and a pantry helps with storage and organization. 2
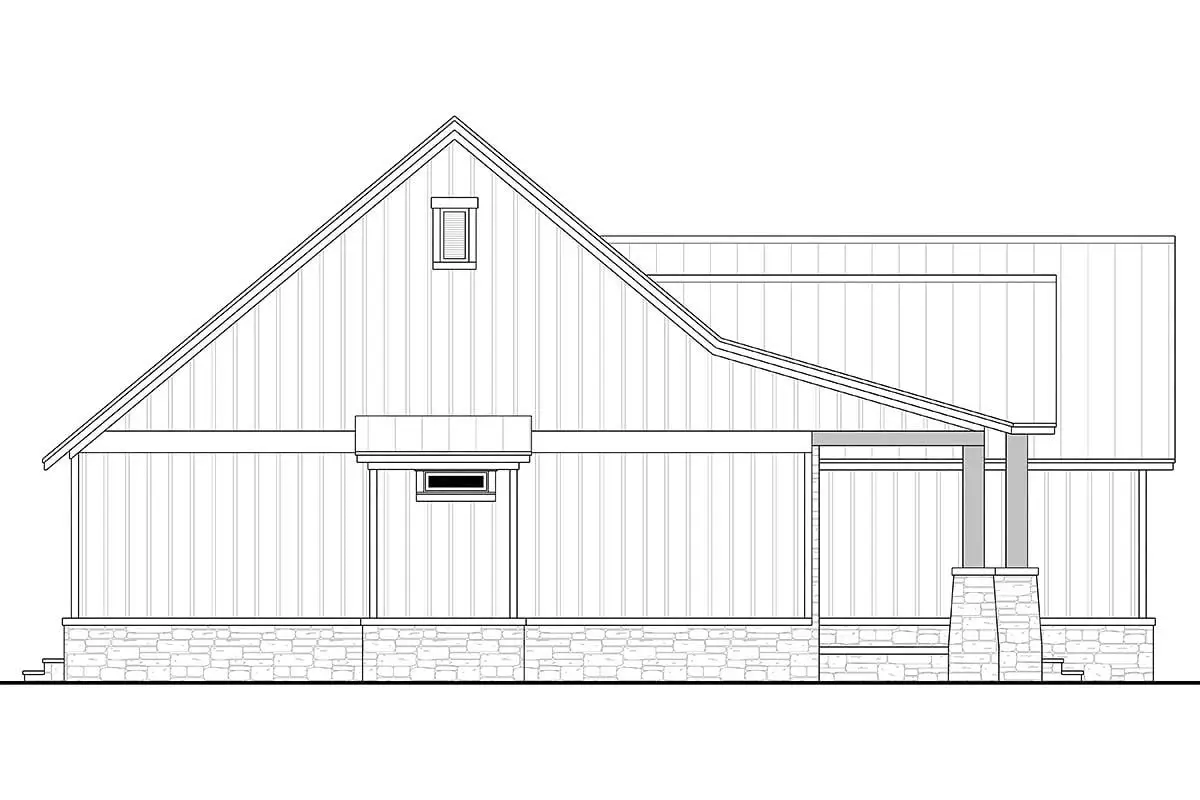
Bedroom zones & privacy
The master suite is well-sized and gets its own space, while the two additional bedrooms share a full bath. Having a half-bath near social areas helps with guest convenience. The layout balances togetherness with privacy well. 3
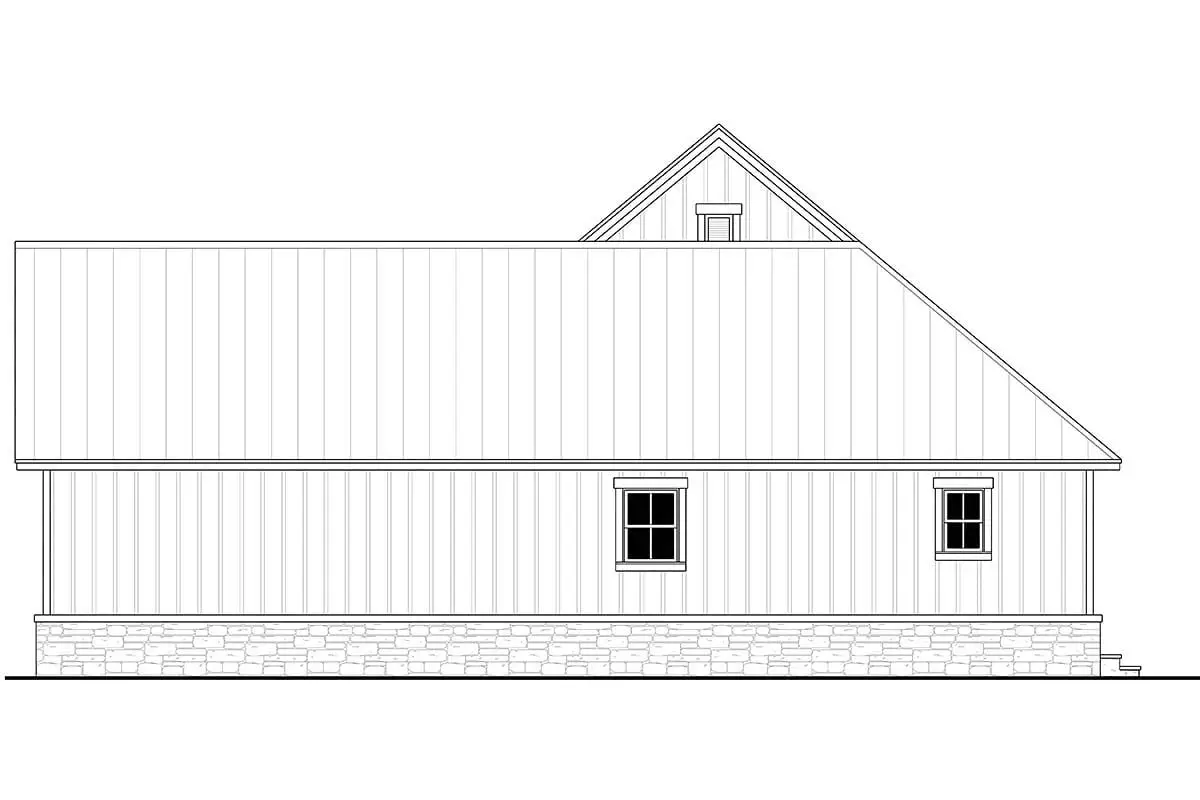
Outdoor spaces used well
Front porch measuring about 387 sq ft adds a great outdoor “room”—great for morning coffee, greeting neighbors, or shaded rest. There’s also a rear porch and storage zones that make exterior use easy. 4
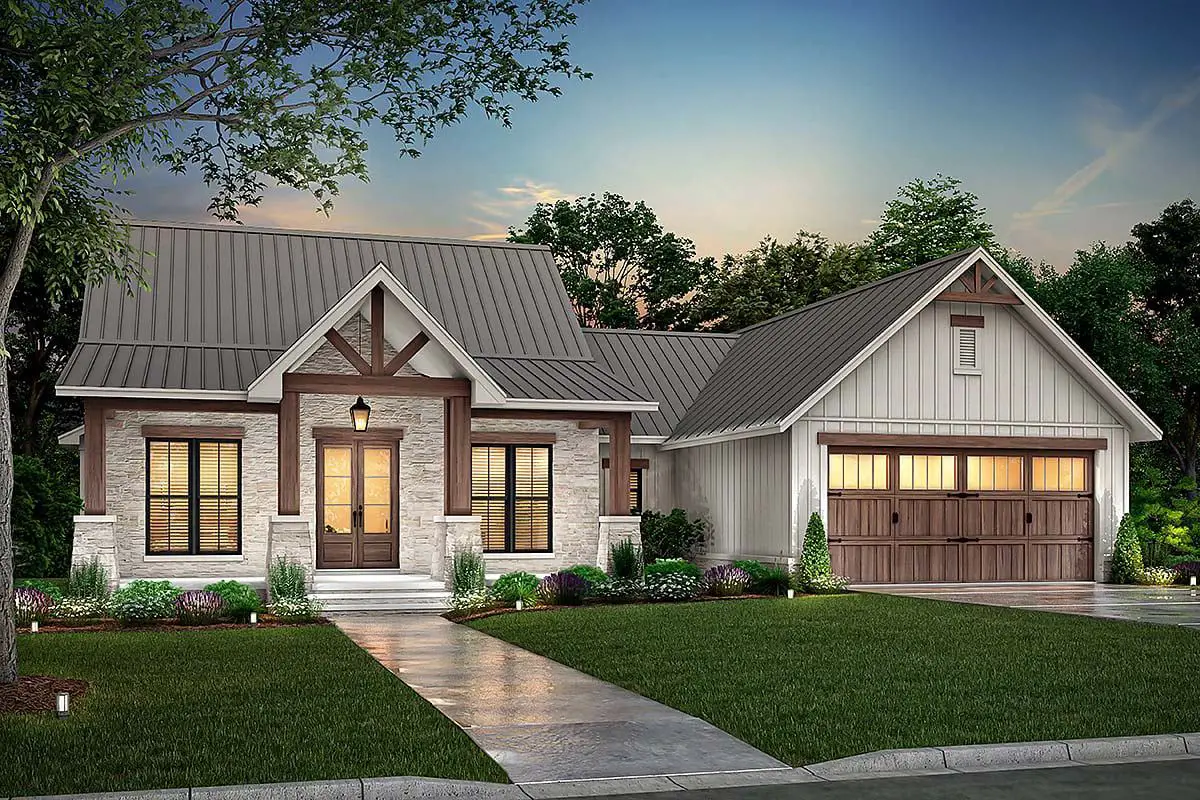
Quick Specs
| Feature | Detail |
|---|---|
| Total Living Area | ~1,698 sq ft (single level) |
| Bedrooms | 3 |
| Bathrooms | 2 full + 1 half |
| Garage | 2-car attached (~494 sq ft) |
| Footprint | About 61′-6″ wide × 49′-10″ deep |
| Main Ceiling Height | 9′ |
| Roof Pitch | 10:12 |
| Exterior Walls | 2×4 standard (2×6 optional) |
| Porch Area | ~387 sq ft front porch |
Estimated U.S. Build Cost
For a home of this scale and traditional finish level, typical U.S. construction costs range between $160–$230 per sq ft. That puts the expected build cost at around **$270,000–$390,000 USD**, depending on your region, quality of finishes, and local labor rates. (Land, site preparation, and permit fees not included.)
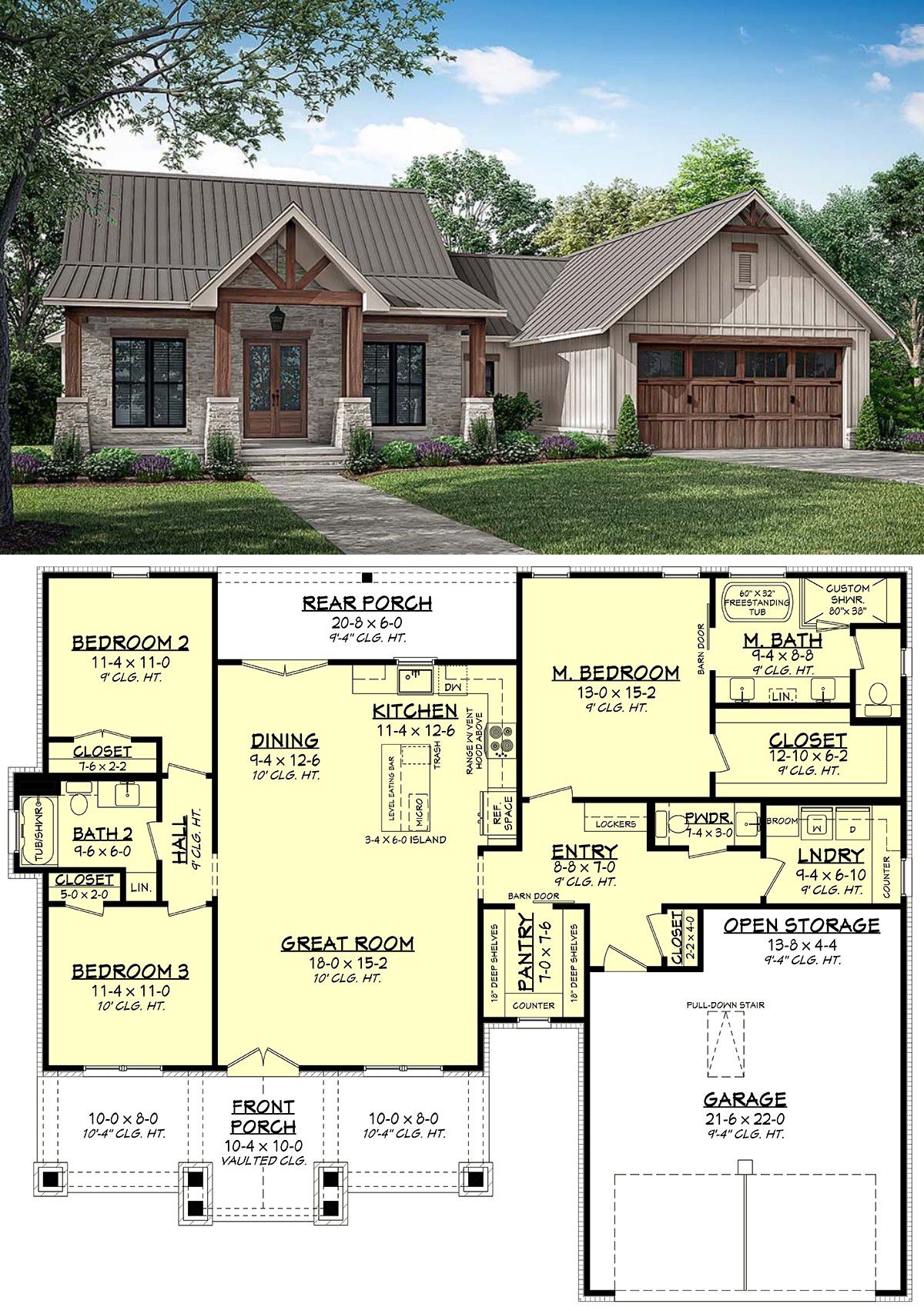
Why This Plan Feels Right
This design strikes a lovely balance: not so big that upkeep is a burden, but plenty of space to live well. It offers charm, efficient layout, and functional amenities—great for families, downsizers, or those seeking comfort and style in a manageable footprint.


