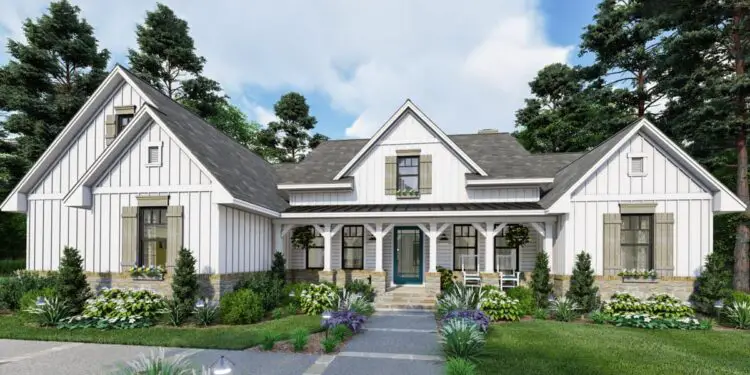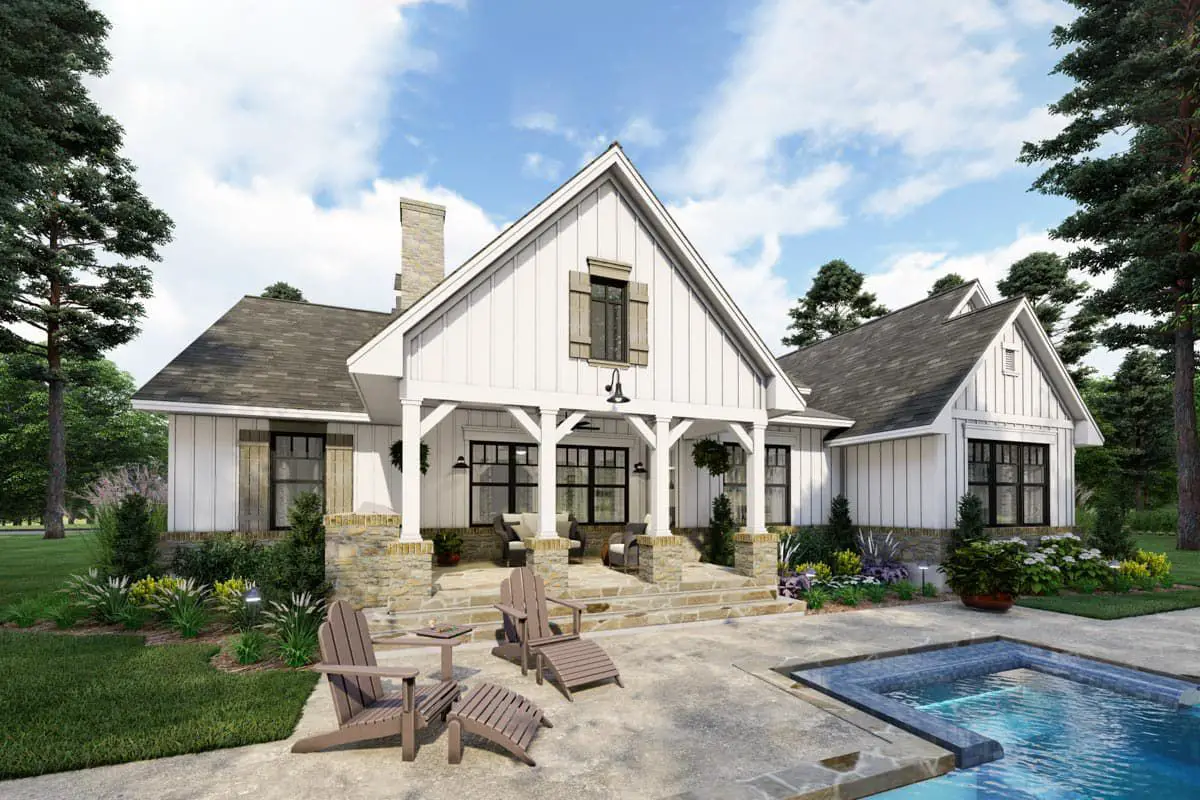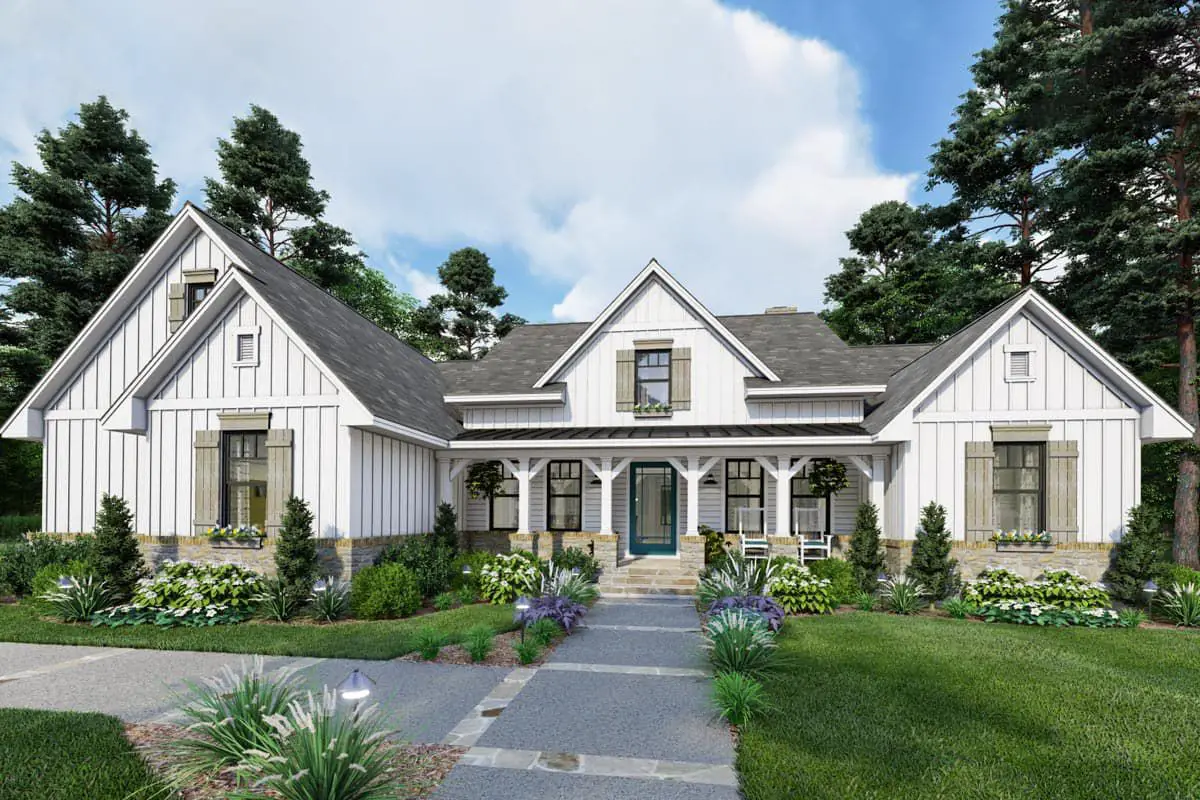This lovely New American farmhouse offers about 2,459 sq ft of single-level living, with 4 bedrooms, 3 full baths, plus a bonus room (~261 sq ft) above the garage. It’s designed for comfortable privacy, flexible entertaining, and smart future expansion. 0
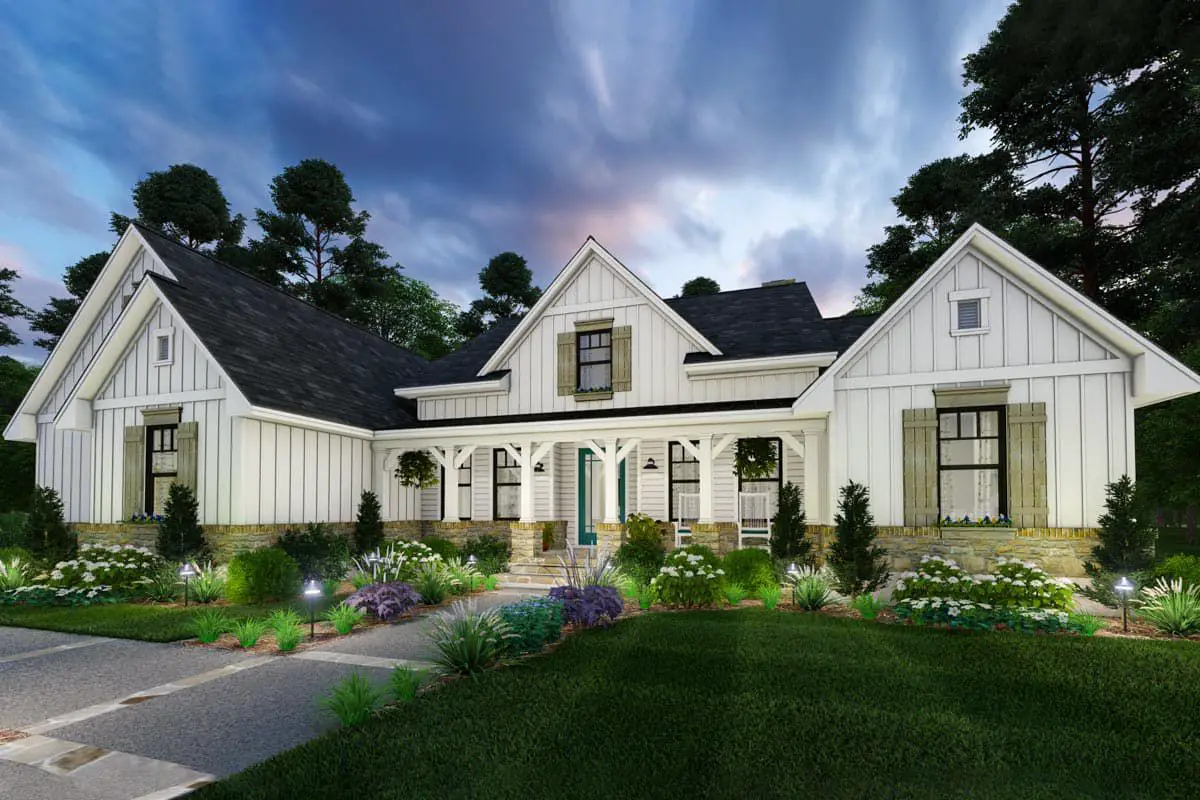
Exterior & First Impressions
With six decorative columns on stone bases supporting a wide front porch, board-and-batten siding mixed with clapboard, and a stone base, this home delivers that modern farmhouse curb appeal with a strong “hello, how are you?” vibe.
With a side garage entry, it strikes a balance between presence and function. 1
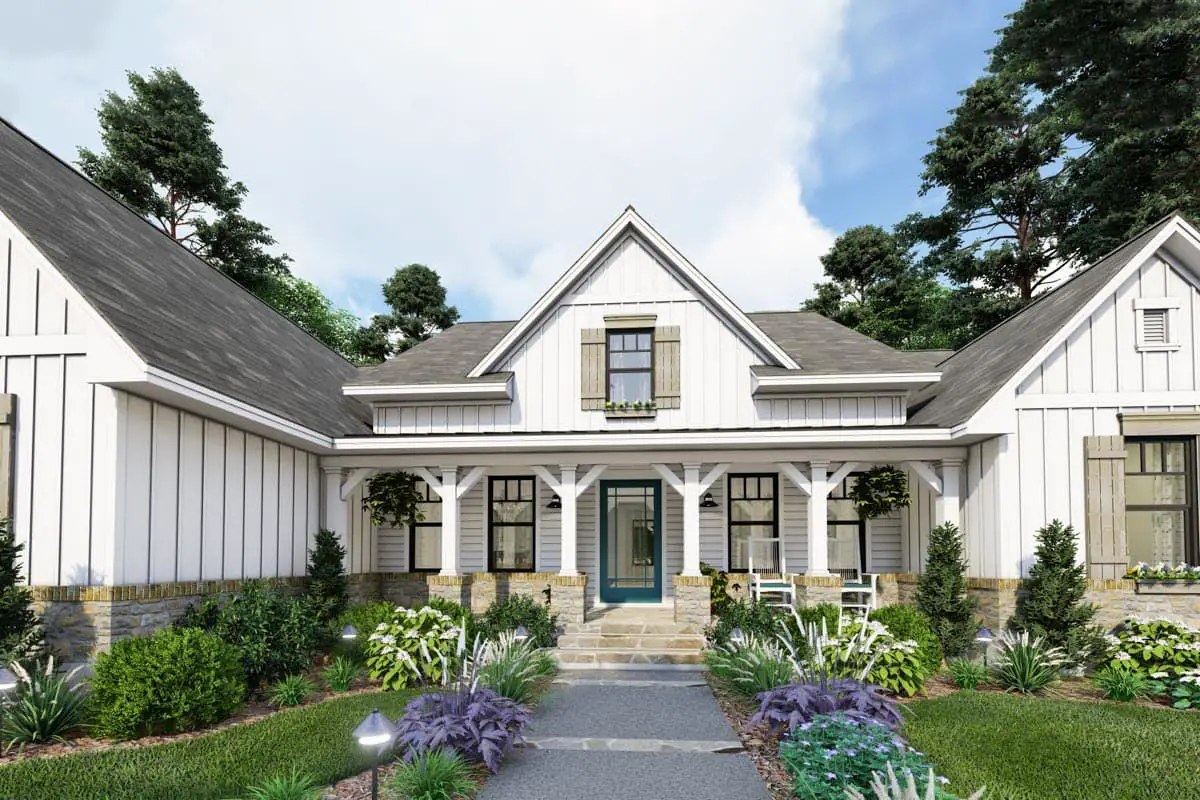
Main Living Spaces: Open & Welcoming
Step inside to a foyer with 10-foot ceilings. On either side: a study (that could double as a bedroom or office) and a formal dining room.
Ahead, the family room stretches open to the kitchen, anchored by a fireplace.
The kitchen is loaded: a large island with a double sink, casual seating, and a walk-in pantry conveniently located near the garage entrance—great for unloading groceries. 2
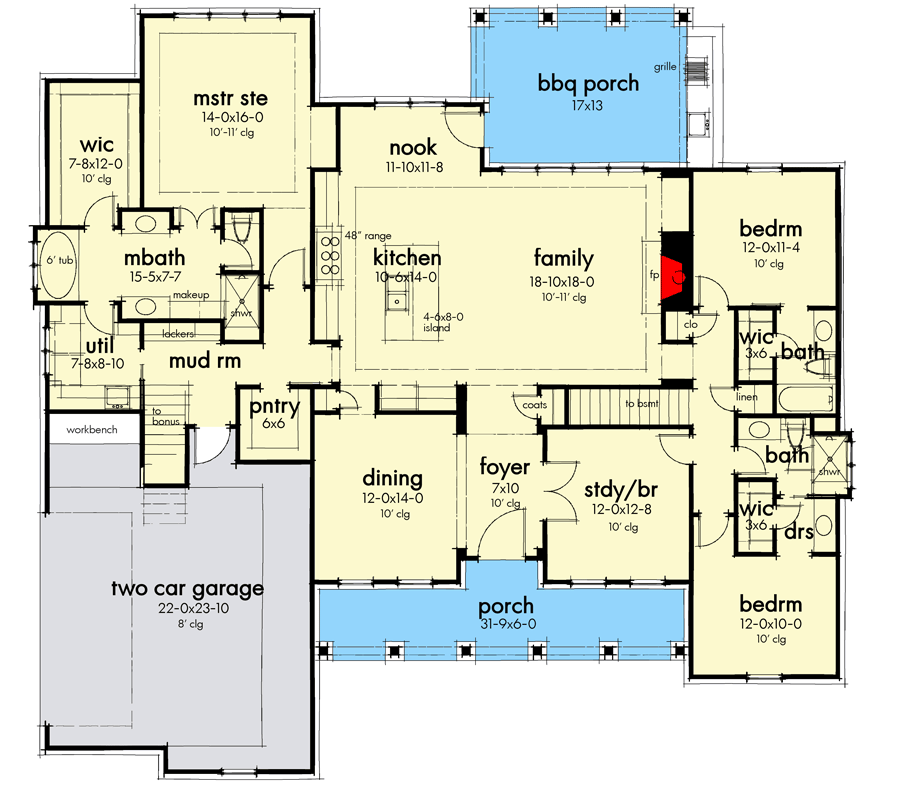
Split Bedroom Layout for Peace & Privacy
The master suite sits alone on one side of the house, with a generous walk-in closet, a lux five-fixture bath, and very smart access to the laundry room—makes those late night laundry runs feel a bit more civilized.
On the opposite side are two bedrooms each with its own bath, so no sharing hall bathrooms. Perfect for guests or kids. 3
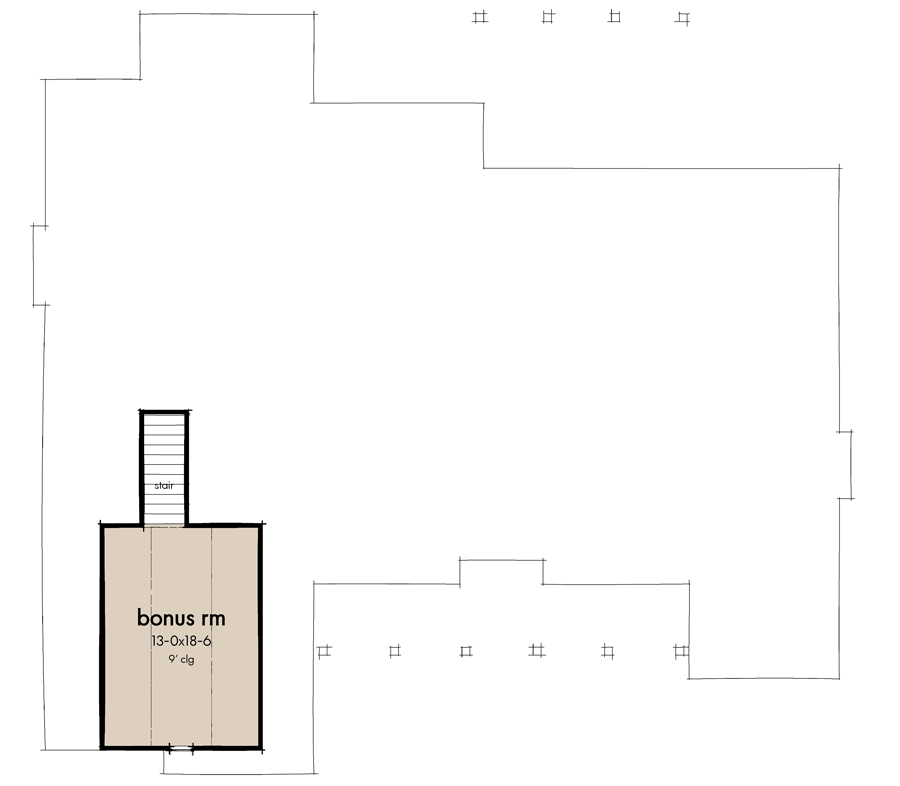
Bonus Room & Outdoor Porches
Need more space later? There’s a bonus room above the garage (~261 sq ft) that’s unfinished—ideal for media, playroom, guest suite, or whatever your family might need down the line.
Also generous front and rear porches (front ~204 sq ft; rear ~229 sq ft) for enjoying morning coffee or evening breeze. 4
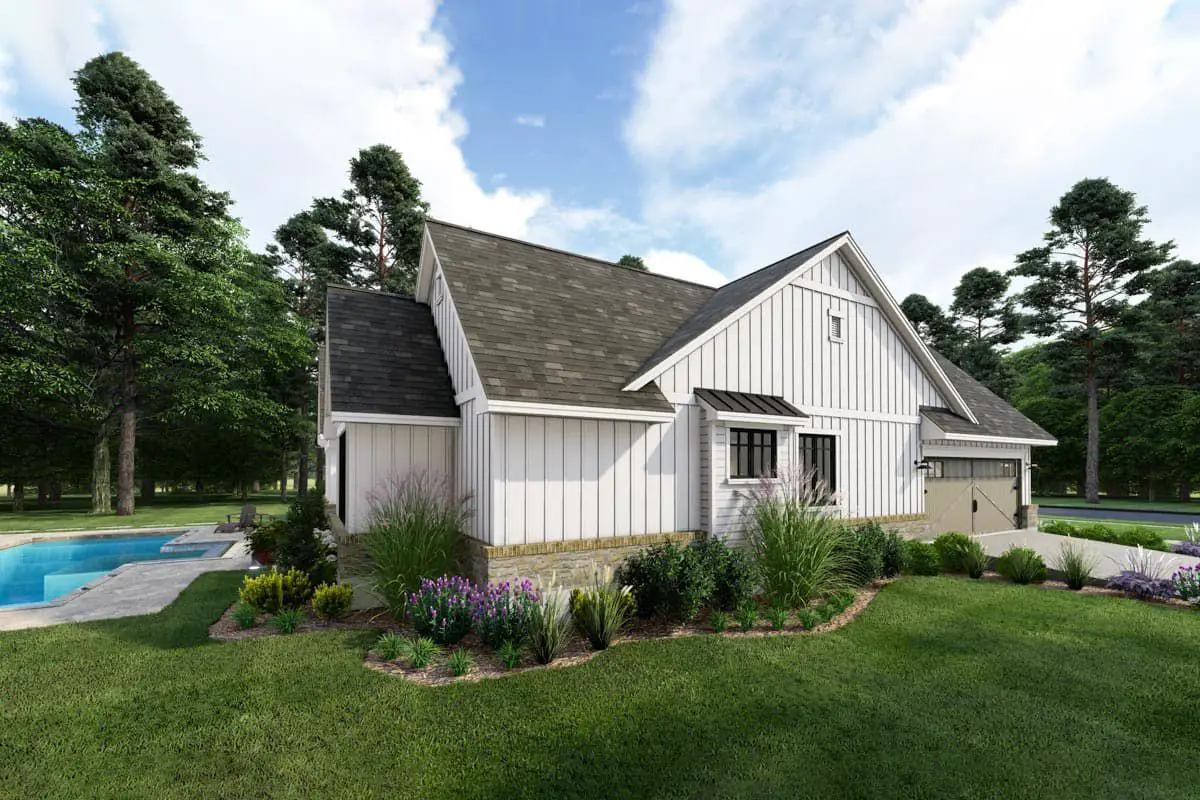
Quick Specs
| Feature | Detail |
|---|---|
| Total Heated Area | 2,459 sq ft |
| Bedrooms | 4 |
| Full Bathrooms | 3 |
| Bonus Room | ~261 sq ft above garage (unfinished) |
| Garage | Attached side-entry; 2-car standard; option for 3-car |
| Porches | Front: ~204 sq ft; Rear: ~229 sq ft |
| Ceiling Height (Main) | 10′ |
| Roof Pitches | Main 12:12, secondary 8:12 |
| Width × Depth | 69′ wide × 65′ deep |
Workflow & Lifestyle Highlights
- Master-laundry proximity makes everyday chores less of a slog.
- Split bedroom layout gives privacy—ideal for guests or multi-age families.
- Bonus room gives flexibility: grow up (more bedrooms), grow out (media room), or stay small and efficient.
- Front porch sets the tone for relaxed evenings and friendly wave to the neighbors.
- Large pantry + garage entry + mudroom setup makes coming in with groceries or gear way easier.
Estimated U.S. Build Cost (USD)
For a home with this footprint, features, and style in today’s U.S. market, you’d likely see build costs in the ballpark of $175–$250 per sq ft, depending on finish level, region, and site conditions. That puts this plan in the estimated range of roughly **$430,000–$615,000 USD** (excluding land, site prep, and permit fees).
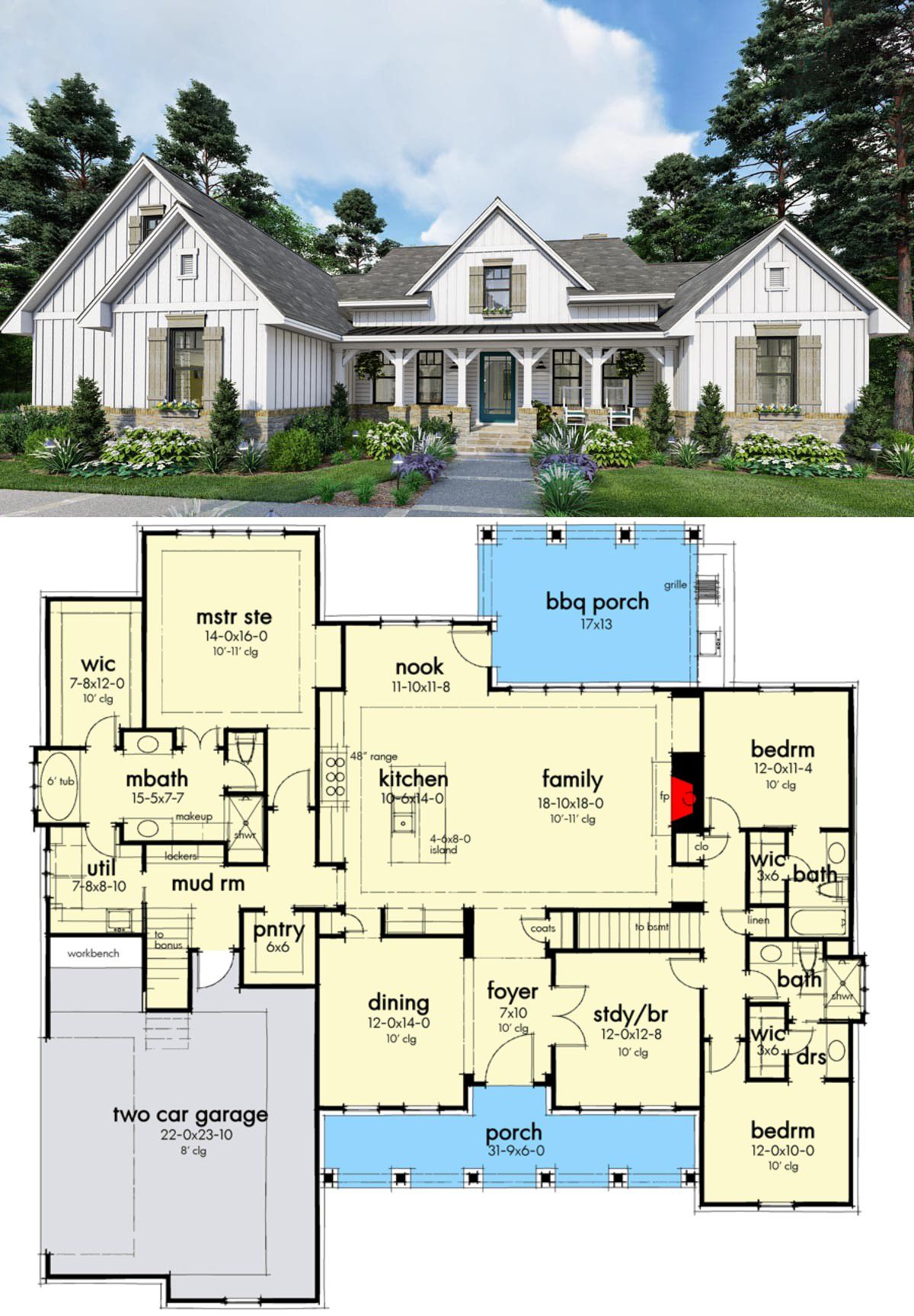
Why This Plan Felt Worthy of Sharing
It gives you the sweetness of modern farmhouse style: warm porches, clean lines, vaulted rooms, thoughtful use of space. But the split layout makes it livable—not just showy.
The bonus room above the garage is a lovely nod to future plans without locking you in. If you want, I can also provide this in a checklist format or with alternative roof/garage configurations for your region.

