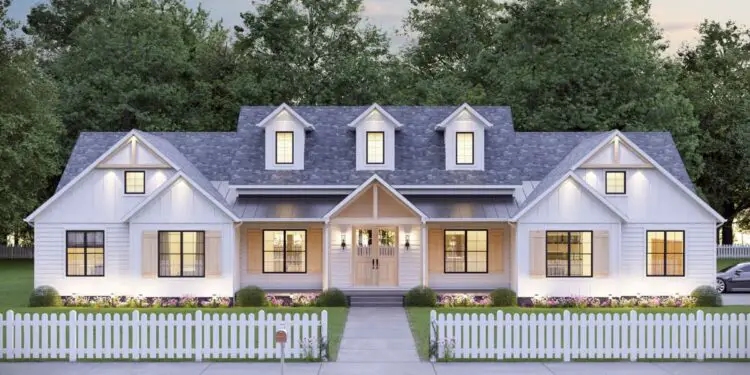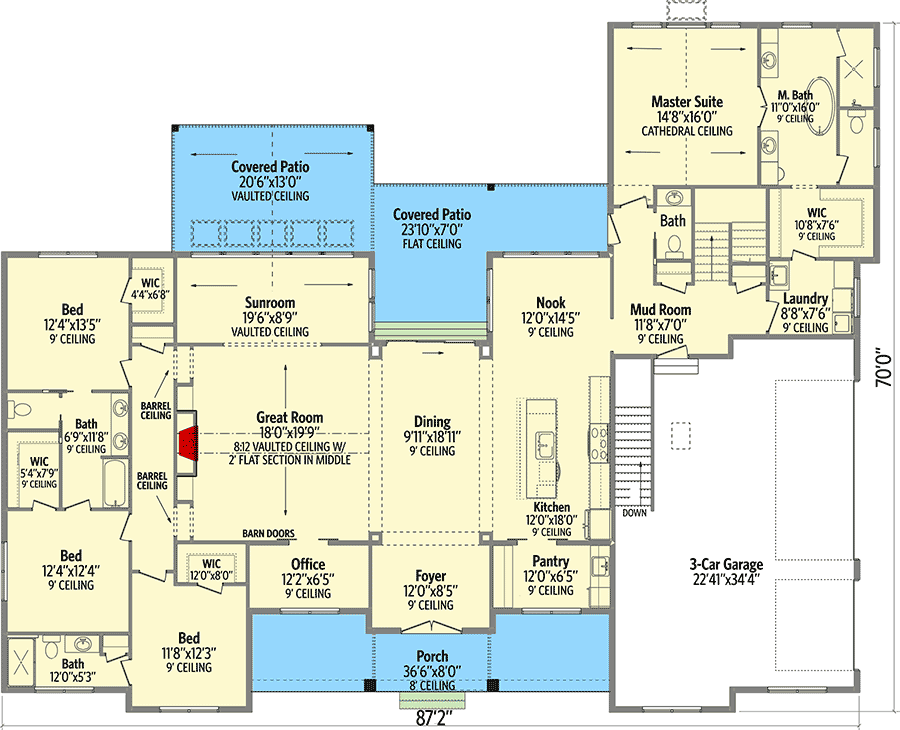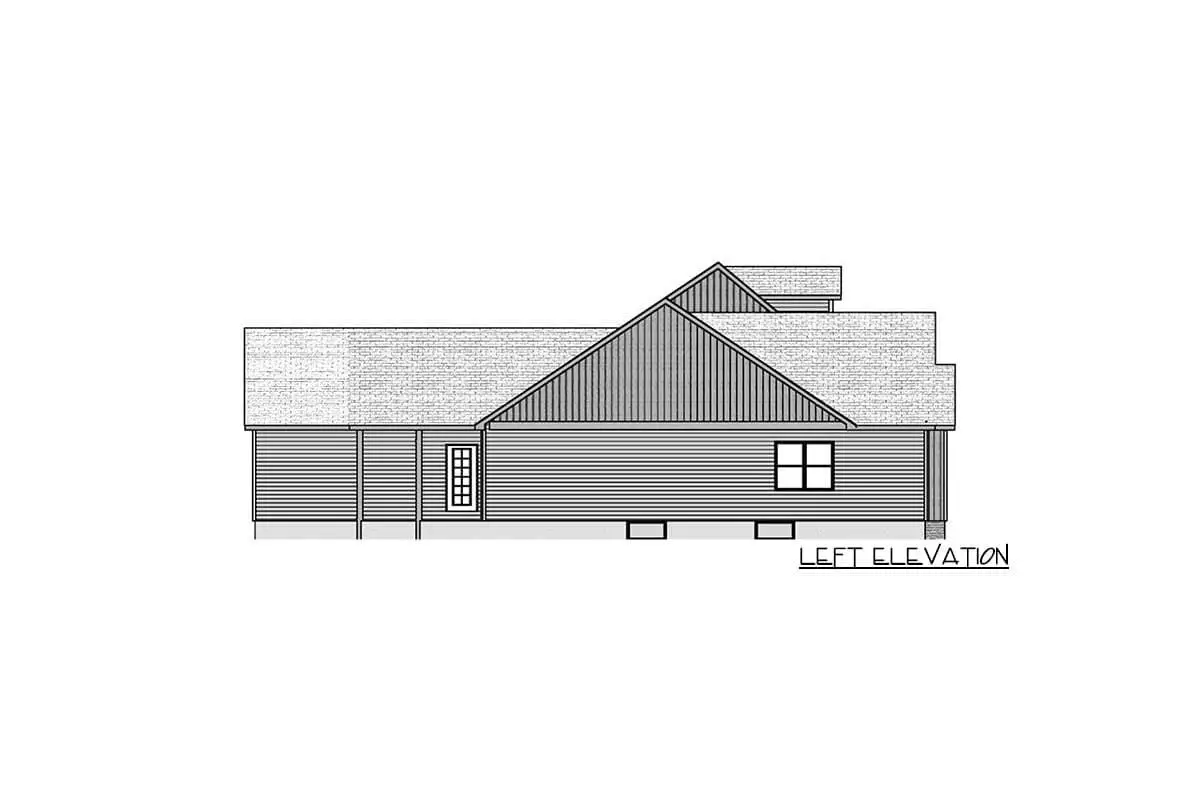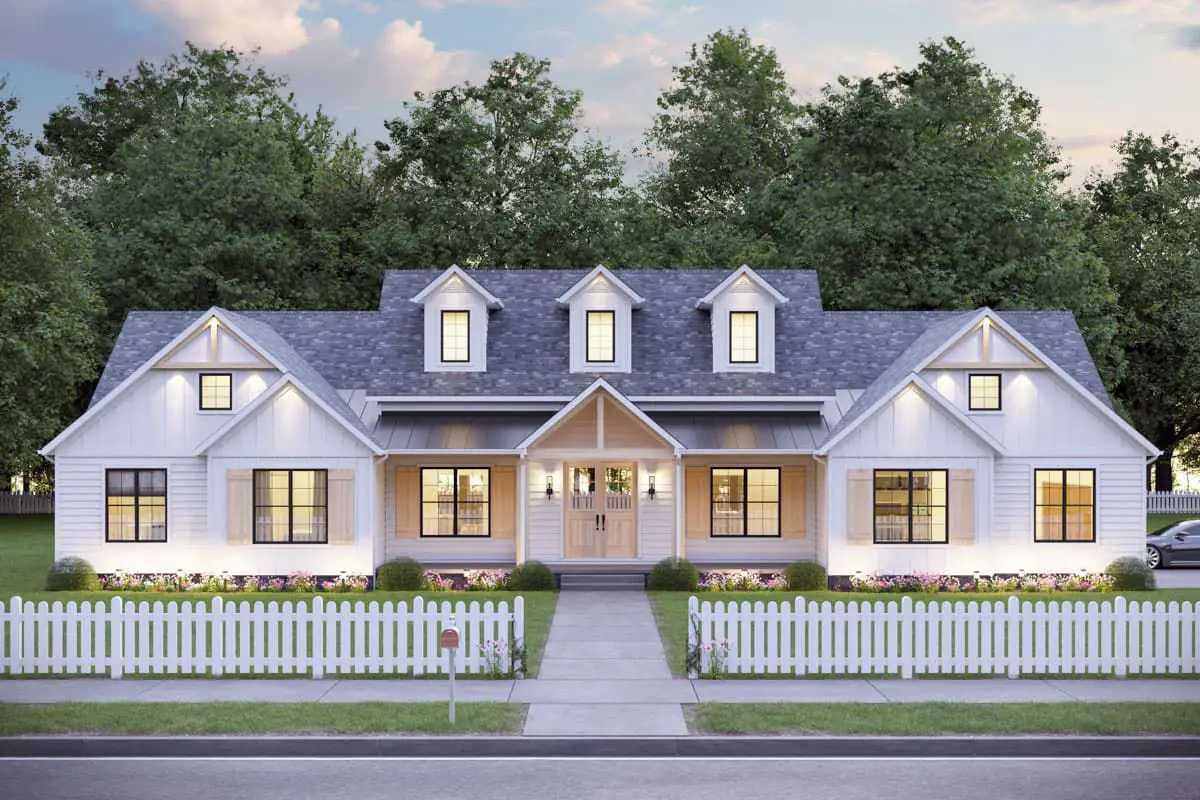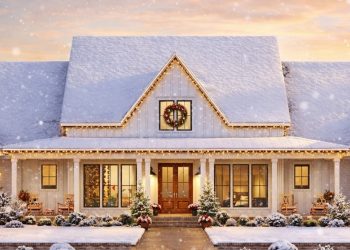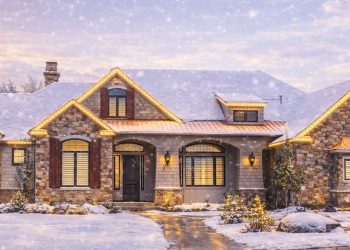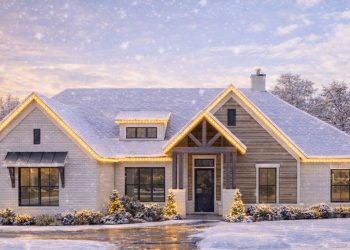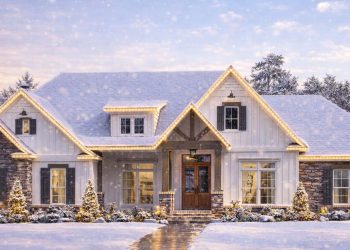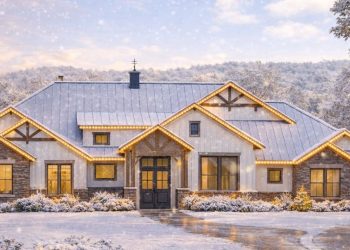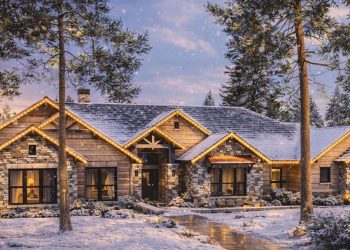This beautiful modern farmhouse spans about 3,345 sq ft on the main level, featuring 4 bedrooms, 3.5 bathrooms, a 3-car garage, an office, and a sunroom. It blends symmetry, function, and charm with plenty of space for work, play, and downtime.
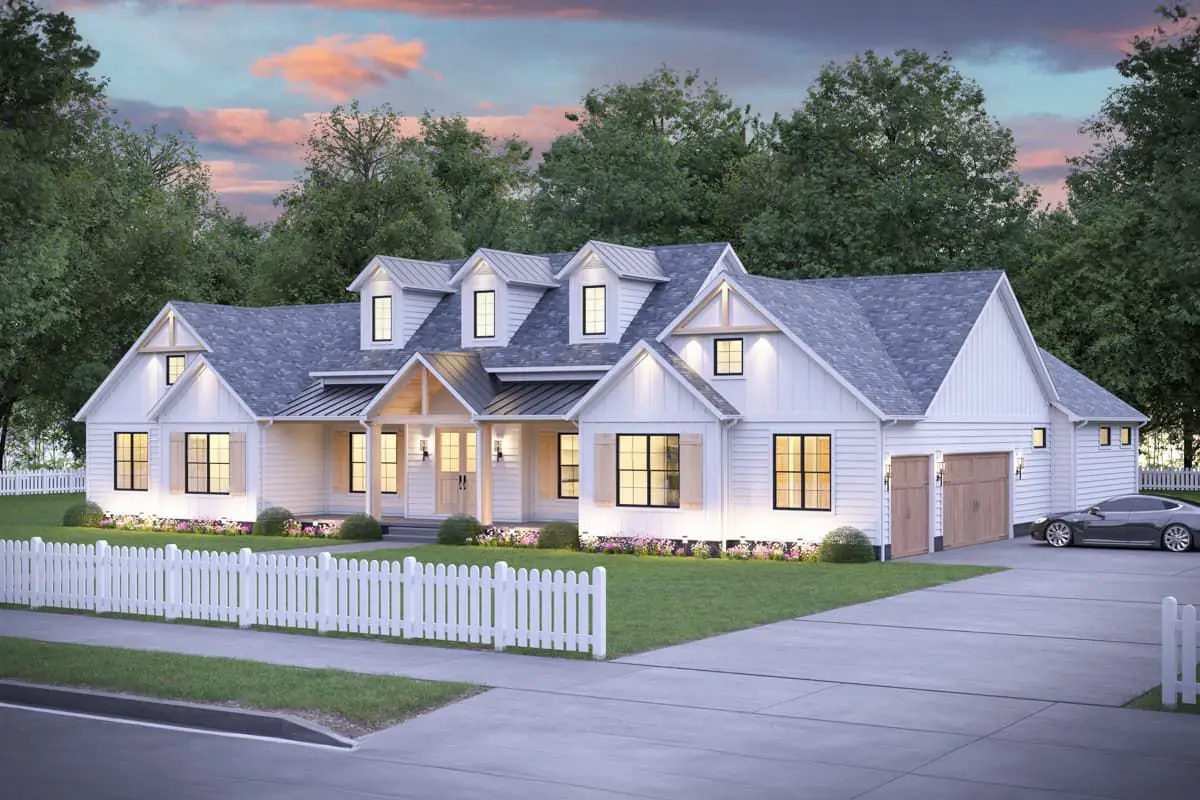
Elegant Exterior & Welcoming Entry
The front facade is symmetrical and clean-lined, achieving that timeless modern farmhouse look. There’s balance in form and finishing—board-and-batten/gable details, a side garage, and a welcoming front porch.
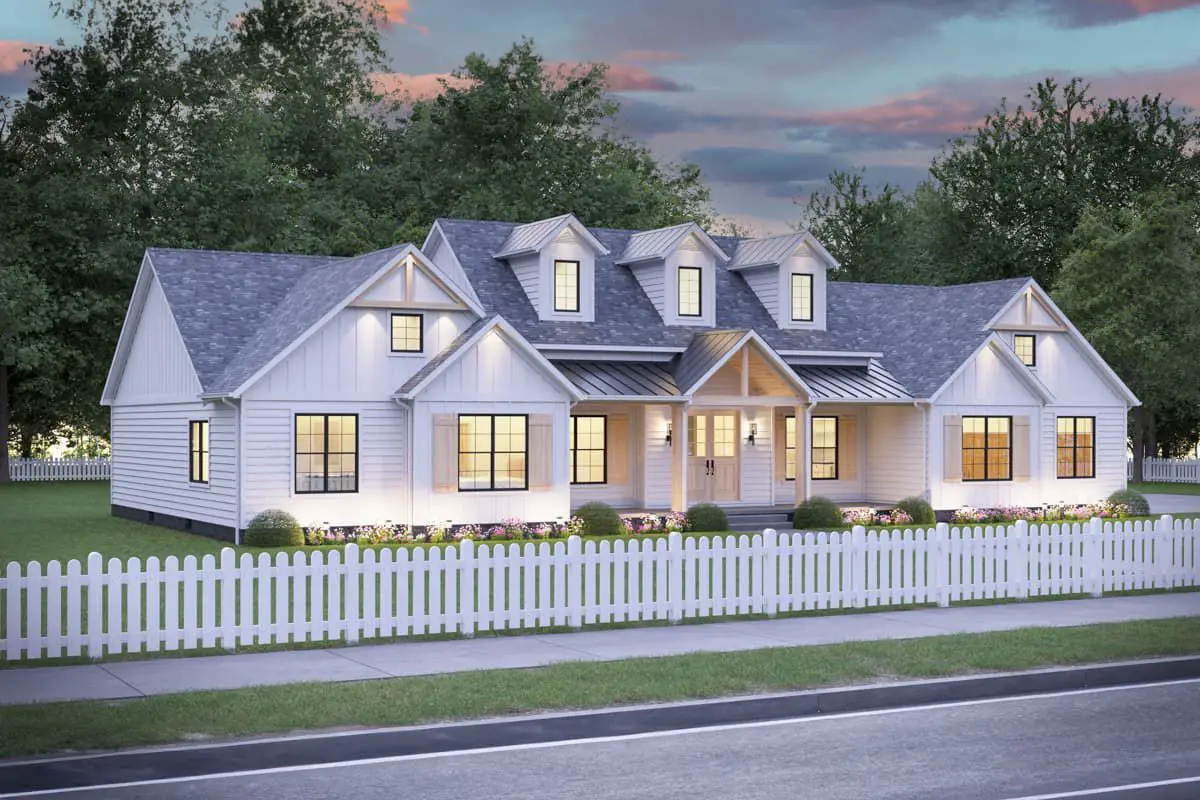
Open-Concept Living & Features That Delight
- Great Room: Vaulted ceiling centered over the fireplace, making this the cozy heart of the home. 2
- Kitchen + Dining: Seamless flow between cooking, eating, and relaxing spaces. Big island + walk-in pantry with bar sink that doubles as a spice kitchen. 3
- Sunroom: A light-filled space to enjoy sunrise, afternoon reading, or casual lounging. 4
Private Master Suite & Bedroom Wings
Your master suite, tucked behind the 3-car garage, features a cathedral ceiling, a 5-fixture spa-style bath, and a walk-in closet that gives access to the laundry room — perfect for reducing that laundry-hauling stress.
On the opposite wing, three bedrooms: two share a Jack-and-Jill bath, and one has its own full bath. Smart separation for privacy. 5
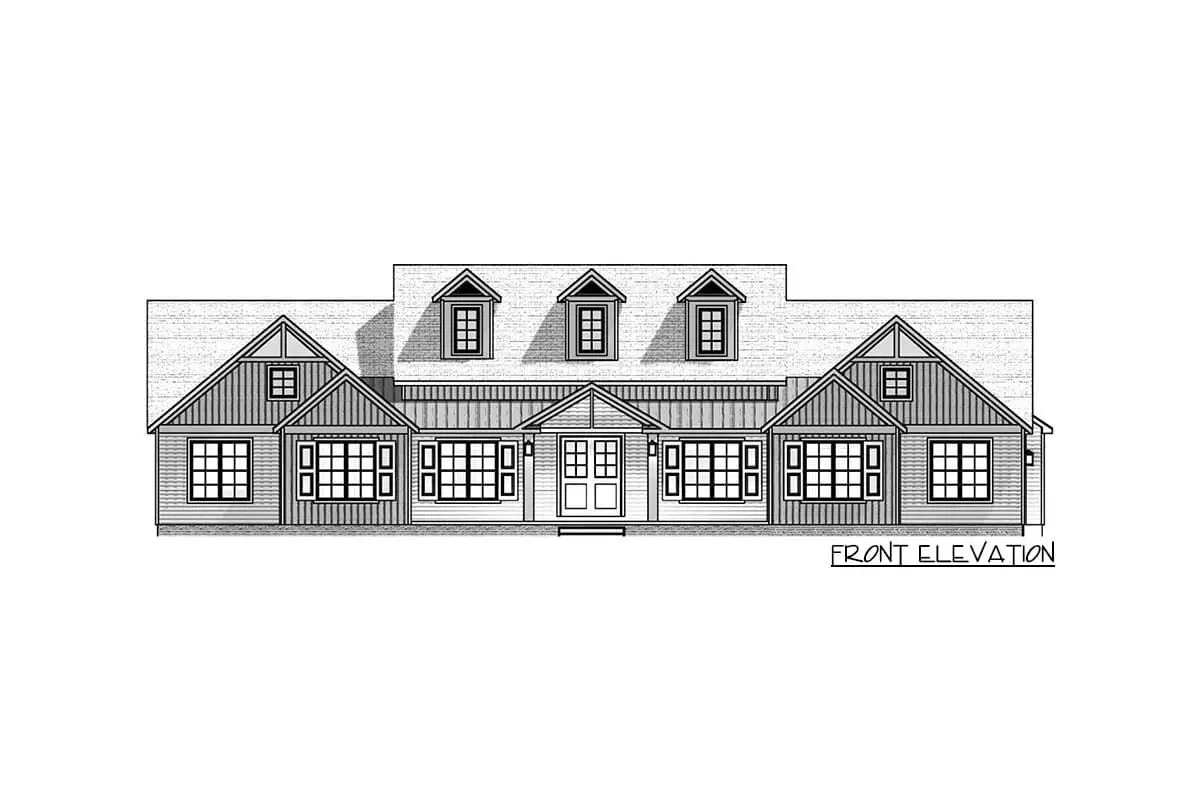
Garage & Unfinished Space
A side-entry, 3-car garage (~822 sq ft) provides room for vehicles and storage.
Beneath the main living area is an unfinished basement (≈3,182 sq ft) with potential for future expansion—think home theater, additional bedrooms, or workshop. 6
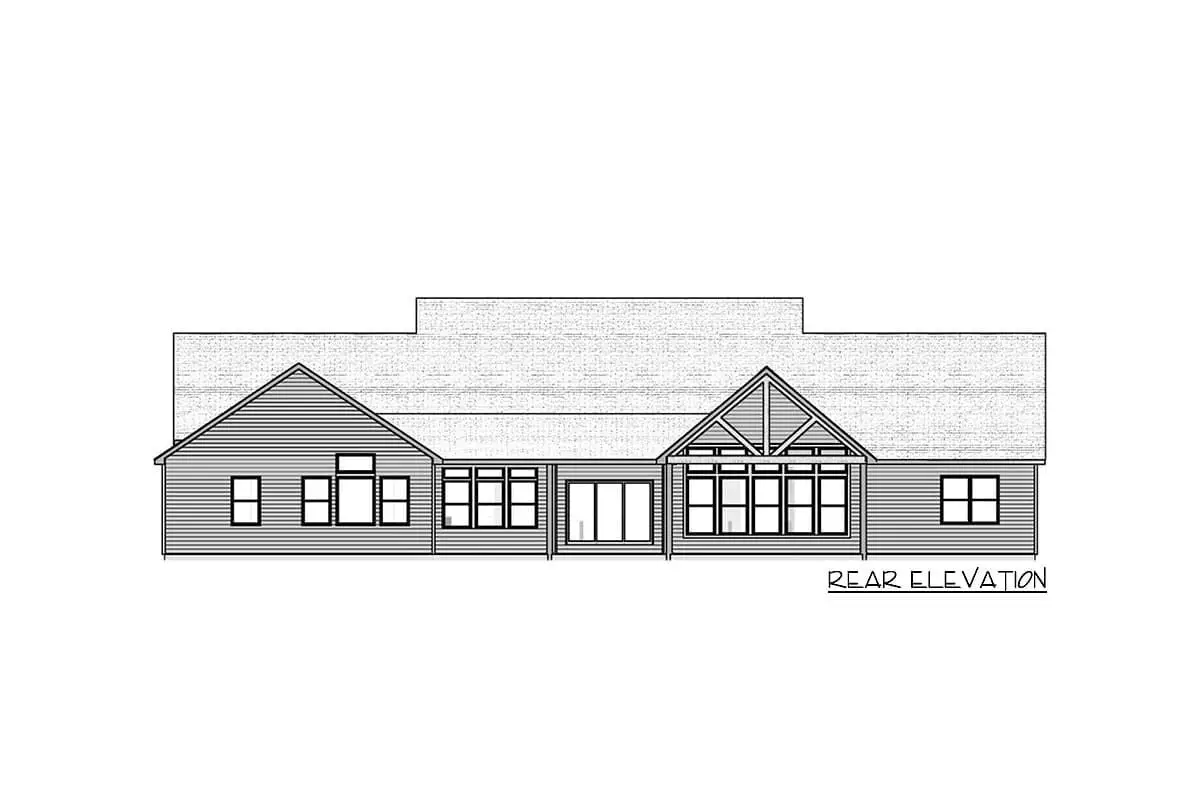
Quick Specs
| Feature | Detail |
|---|---|
| Total Heated Area (Main Level) | ~3,345 sq ft |
| Bedrooms | 4 |
| Full Bathrooms | 3 |
| Half Baths | 1 |
| Garage | 3-car, side entry (~822 sq ft) |
| Porch / Sunroom | Sunroom + front porch; combined porch area ~253 sq ft |
| Ceiling Height | First floor ~9′ |
| Exterior Wall | 2×6 framing |
| Roof Pitch | Main: 10:12 / Secondary: 8:12 |
| Width × Depth | 87′ × 70′ |
Lifestyle Benefits
- Office near front — great for working from home without interrupting family zones.
- Sunroom adds flexible space for light and livability.
- Master suite with direct laundry access saves steps and convenience.
- Split bedroom wing keeps guest or kid zones quiet.
- Basement offers future expansion without modifying main footprint.
Estimated U.S. Build Cost (USD)
For a modern farmhouse of this scale with vaulted ceilings, premium pantry, and a 3-car garage, typical U.S. build costs range from about $175-$260 per sq ft. That puts this plan’s construction estimate between **$585,000 – $870,000 USD**, depending on the quality of finishes, local labor/material rates, and site prep. (Land and site improvements NOT included.)
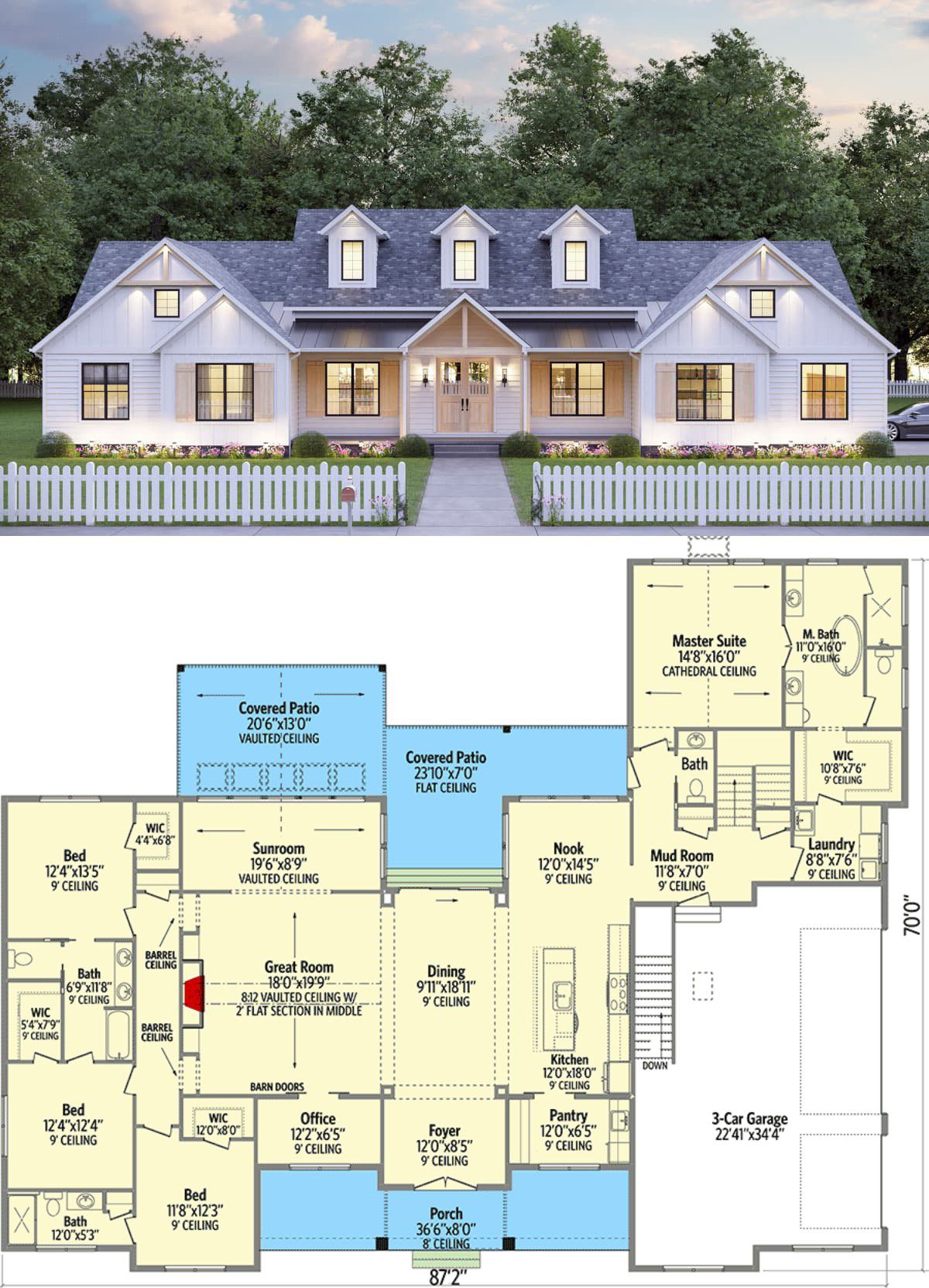
Why This Plan Feels Like Home
It balances space, style, and future growth. Whether you’re entertaining, working from home, or planning for tomorrow, this layout delivers comfort without compromise. Symmetrical, elegant, functional—built for living beautifully.

