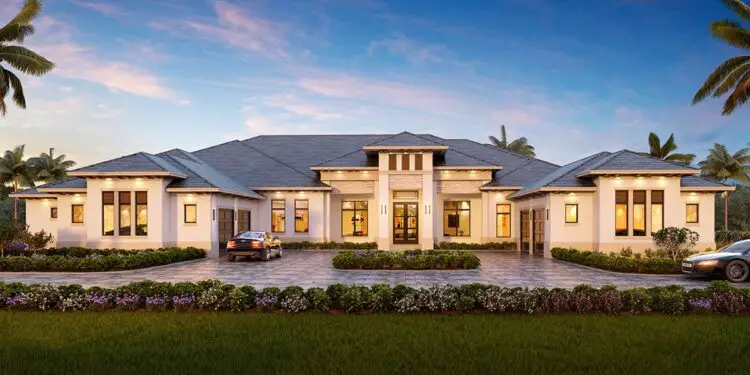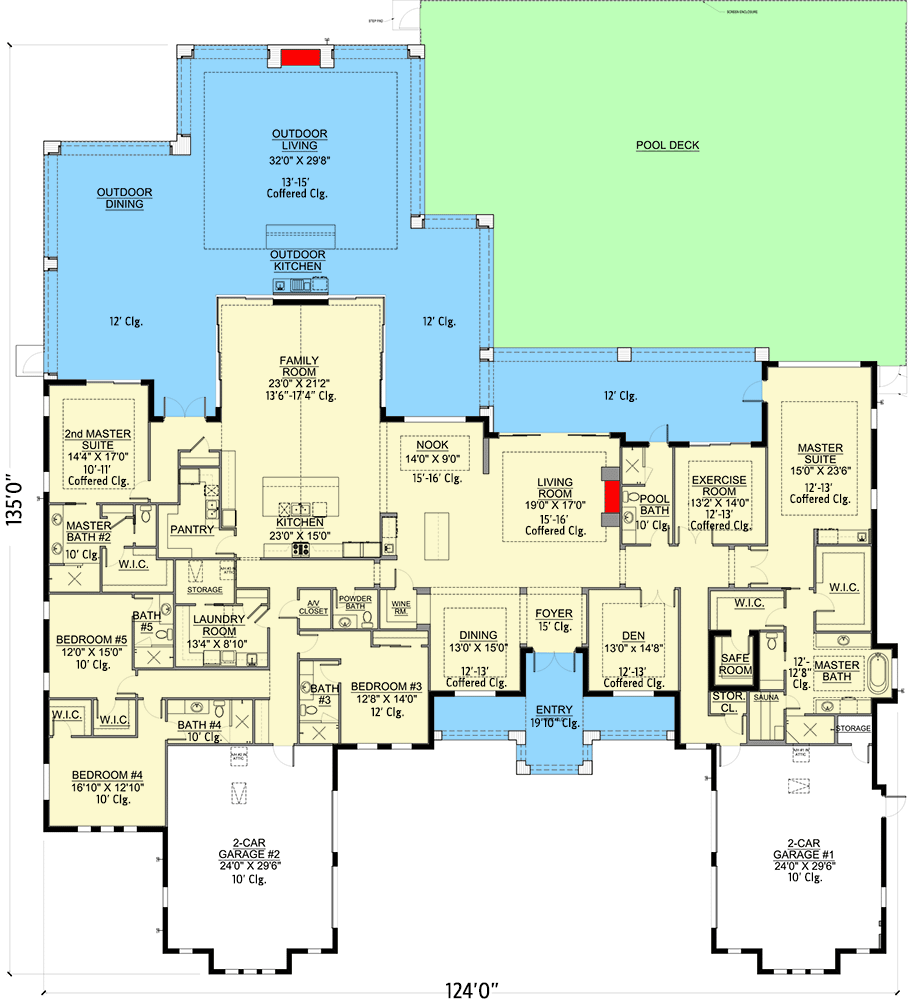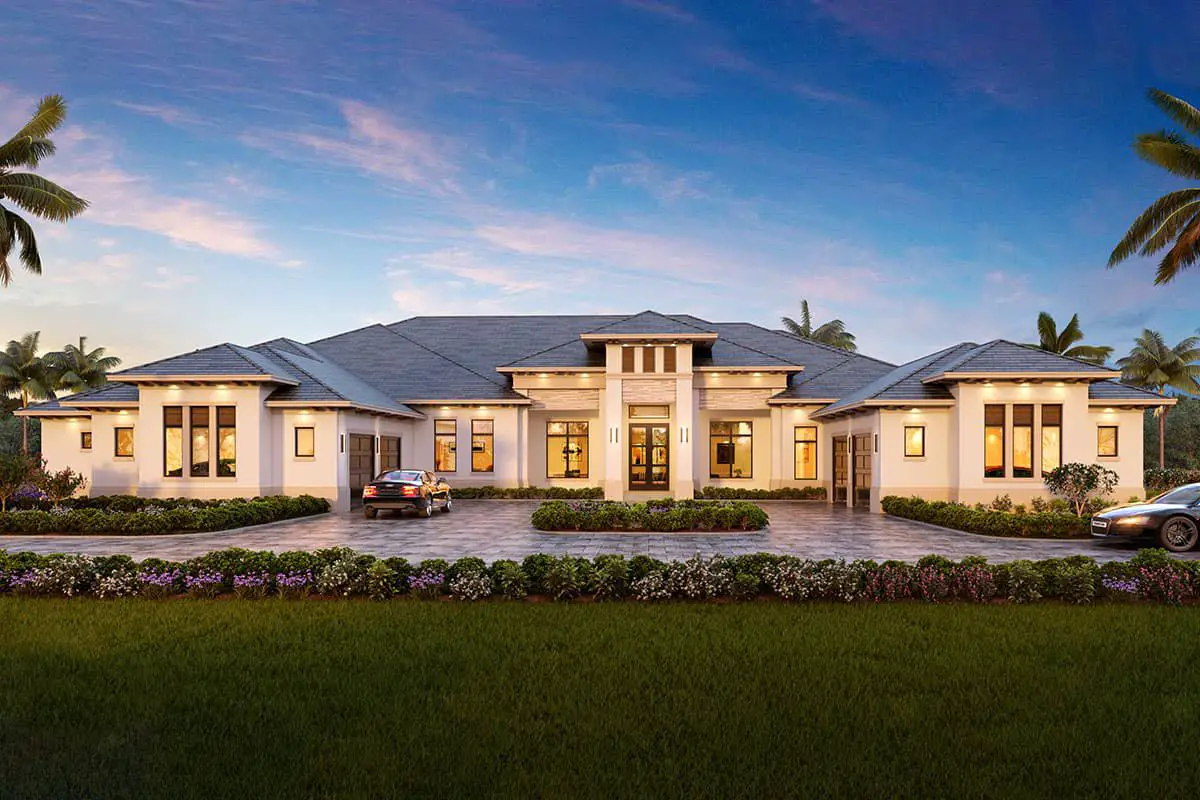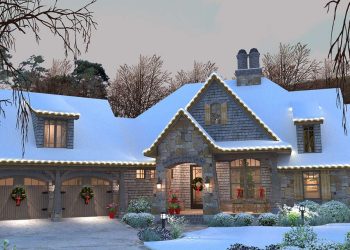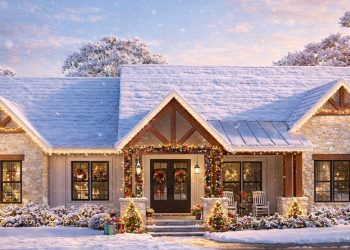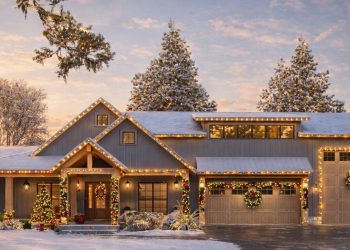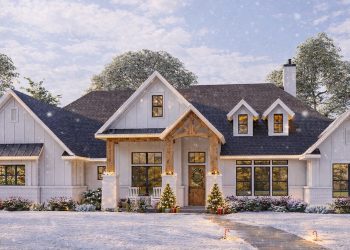This grand single-level Mediterranean plan delivers around 6,240 sq ft of expansive elegance. With 5 bedrooms, 6 full bathrooms, 1 half bath, and a 4-car courtyard garage, it’s custom-built for those who love entertaining, spacious retreats, and blending inside with outside.
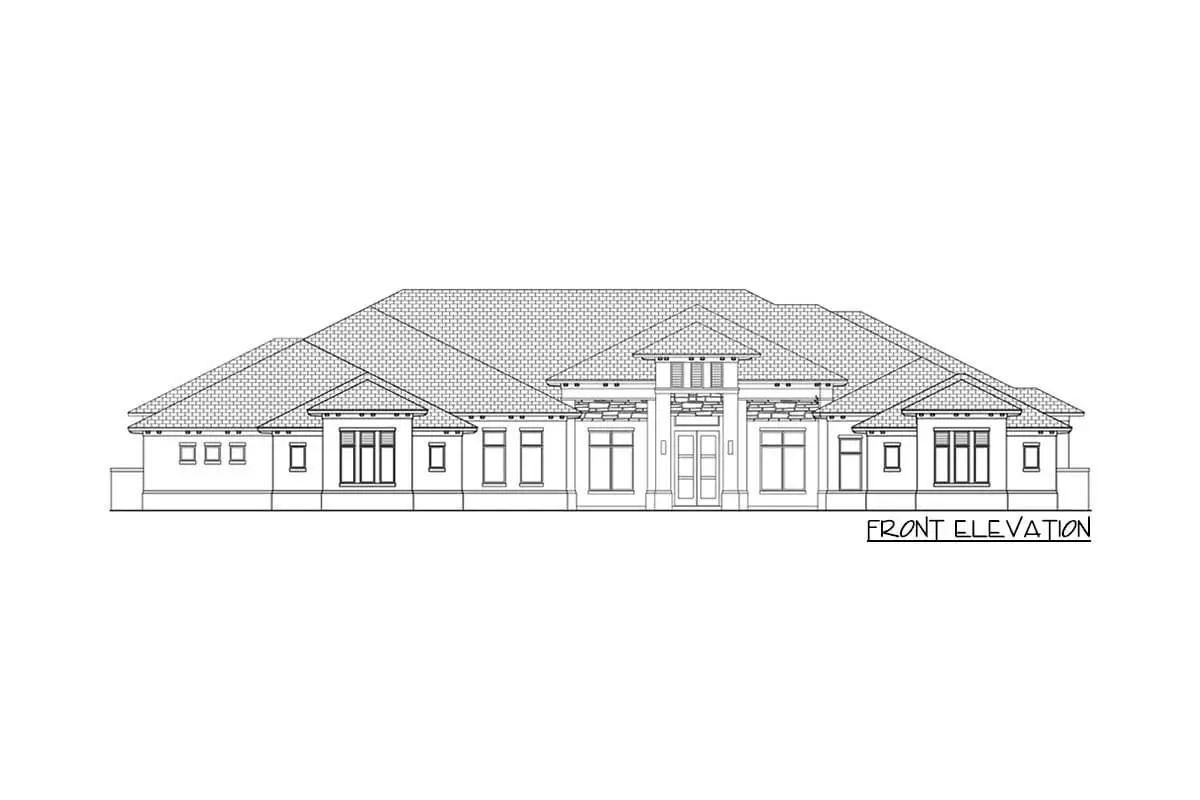
Indoor-Outdoor Flow That Impresses
The rear elevation is fitted with retractable glass walls that open up to a massive covered lanai—creating an almost seamless connection between interior living and the outdoors.
Perfect for both grand parties and peaceful evenings under the stars. 0
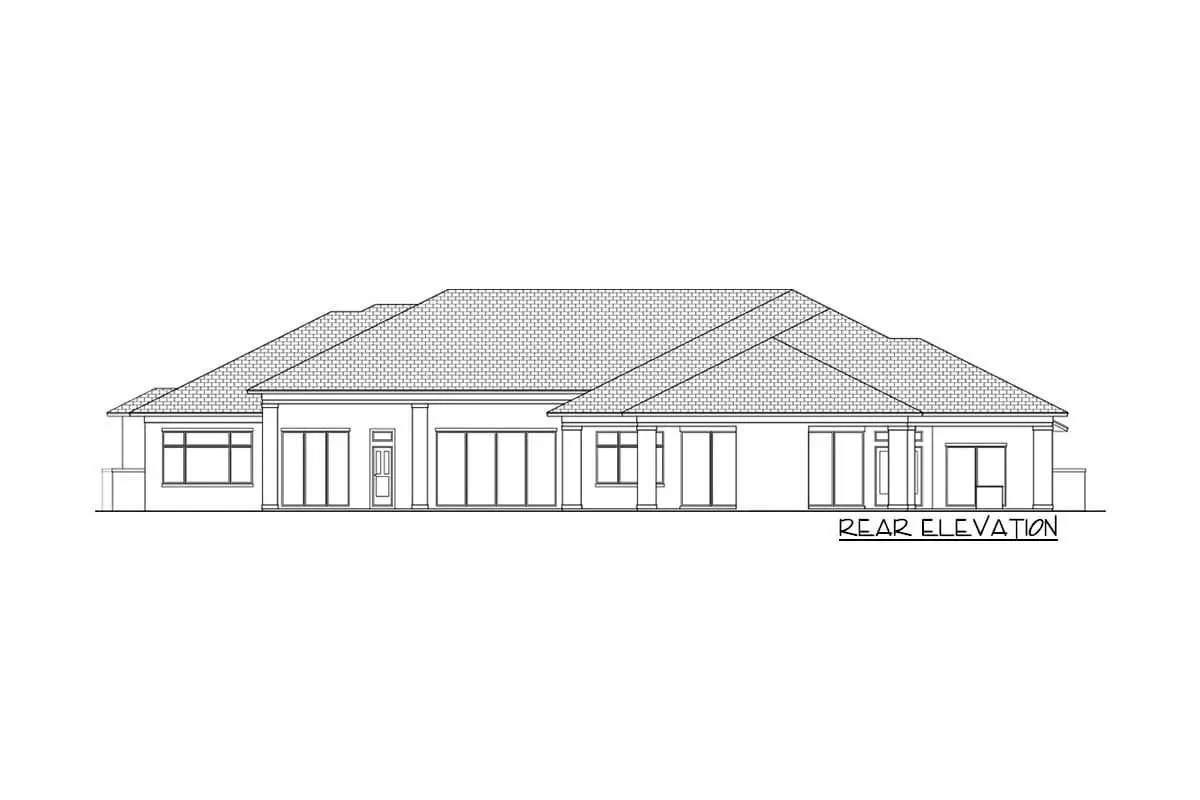
Kitchen & Dining with Options
- Gourmet kitchen with oversized island, classic range, and walk-in pantry that doubles as a spice kitchen.
- Multiple dining zones: a formal dining room off the foyer plus a bright, casual breakfast nook to suit every mood. 1
Private Spaces & Flex Zones
The layout includes two master suites on either side of the home (one master includes a safe room in the closet), ensuring privacy.
Other features: exercise room, den, several bedroom suites spread across the plan, and quiet service areas to support busy households. 2
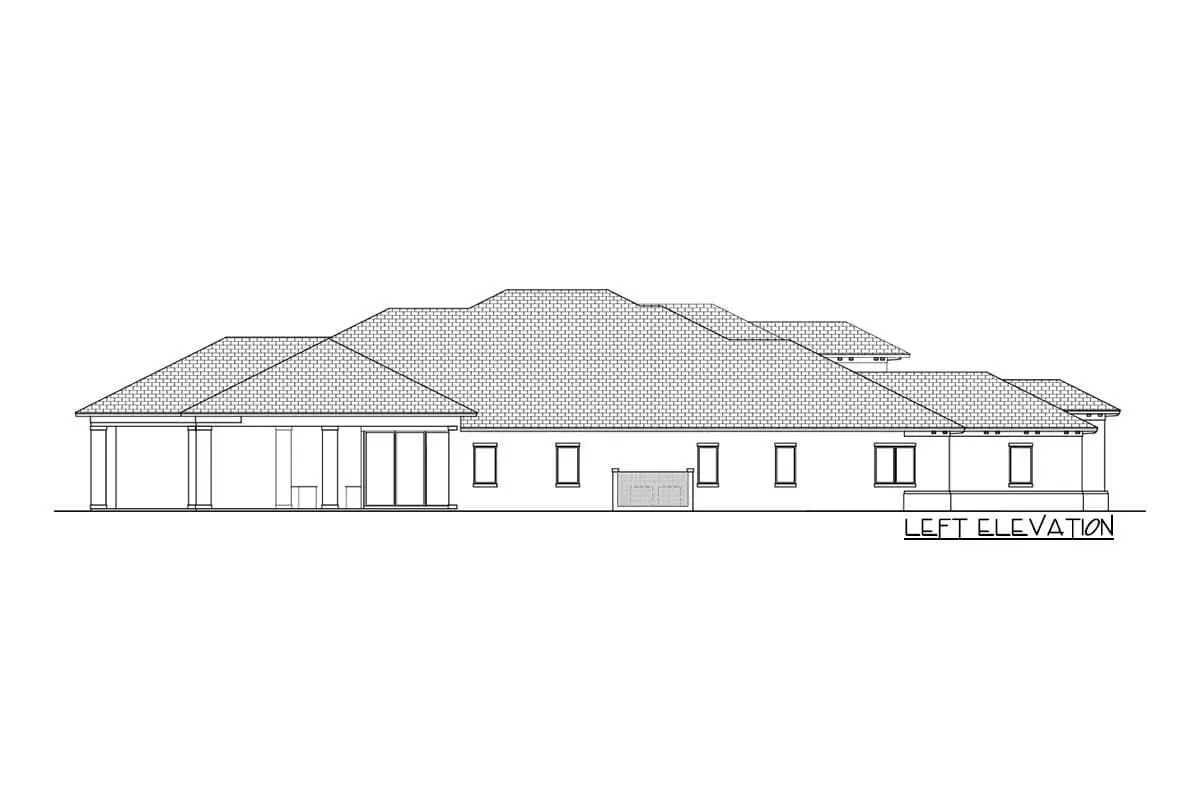
Garage & Entrance Strategy
A 4-car attached garage flanks the front, forming a courtyard feel perfect for guests arriving or unloading with ease. Dual garages on both wings of the front elevation give symmetry and utility. 3
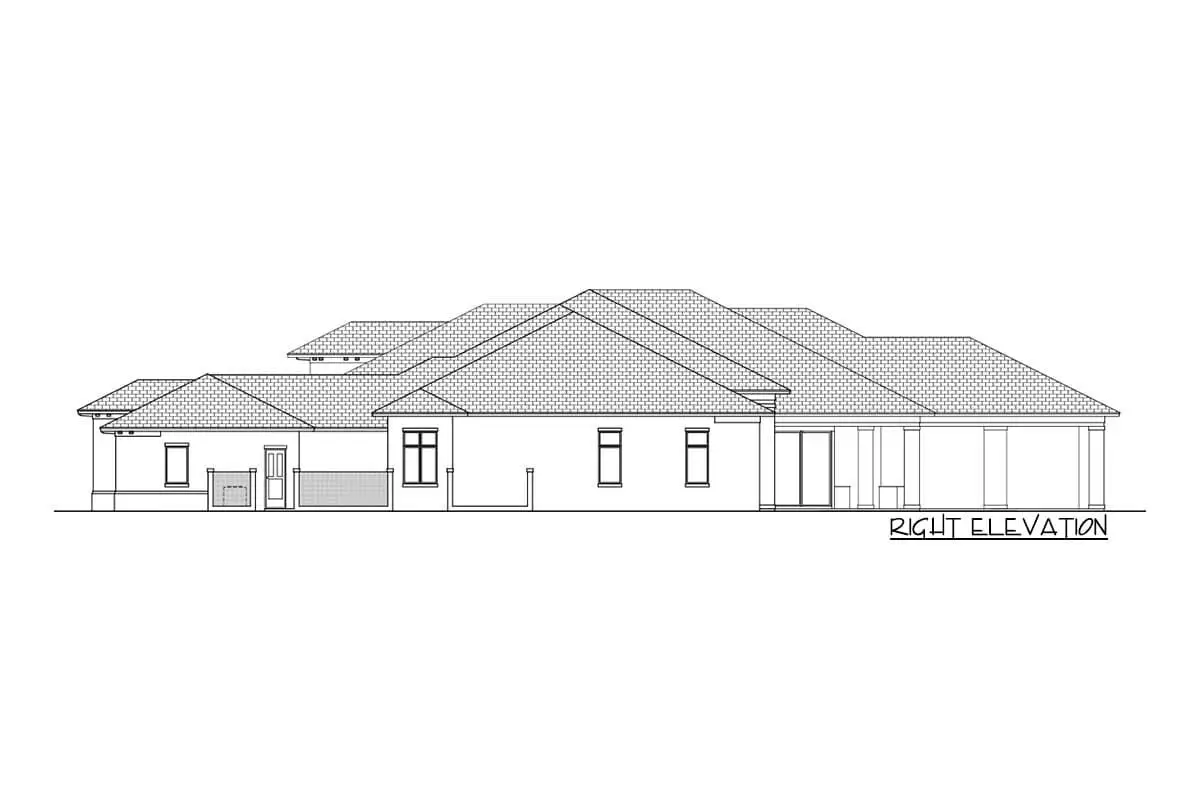
Impressive Dimensions & Features
| Feature | Detail |
|---|---|
| Heated Area | 6,240 sq ft (all one level) |
| Bedrooms | 5 |
| Full Baths | 6 |
| Half Baths | 1 |
| Garage | 4-car, courtyard entry, ~1,611 sq ft |
| Exterior Walls | Block / CMU standard, optional 2×6 |
| Width × Depth | 124′ × 135′ |
| Roof Pitch | 6:12, truss structure |
| Max Ridge Height | 29′ |
| Special Outdoor Space | Lanai ~3,022 sq ft |
Estimated U.S. Build Cost
A home of this level of luxury, size, and finish in the U.S. typically costs about $225–$325 per sq ft. With those numbers, you’re looking at roughly **$1.40M–$2.03M USD**, depending on your region, material choices, and how fancy you go with finishes. (Land, site prep, and local fees not included.)
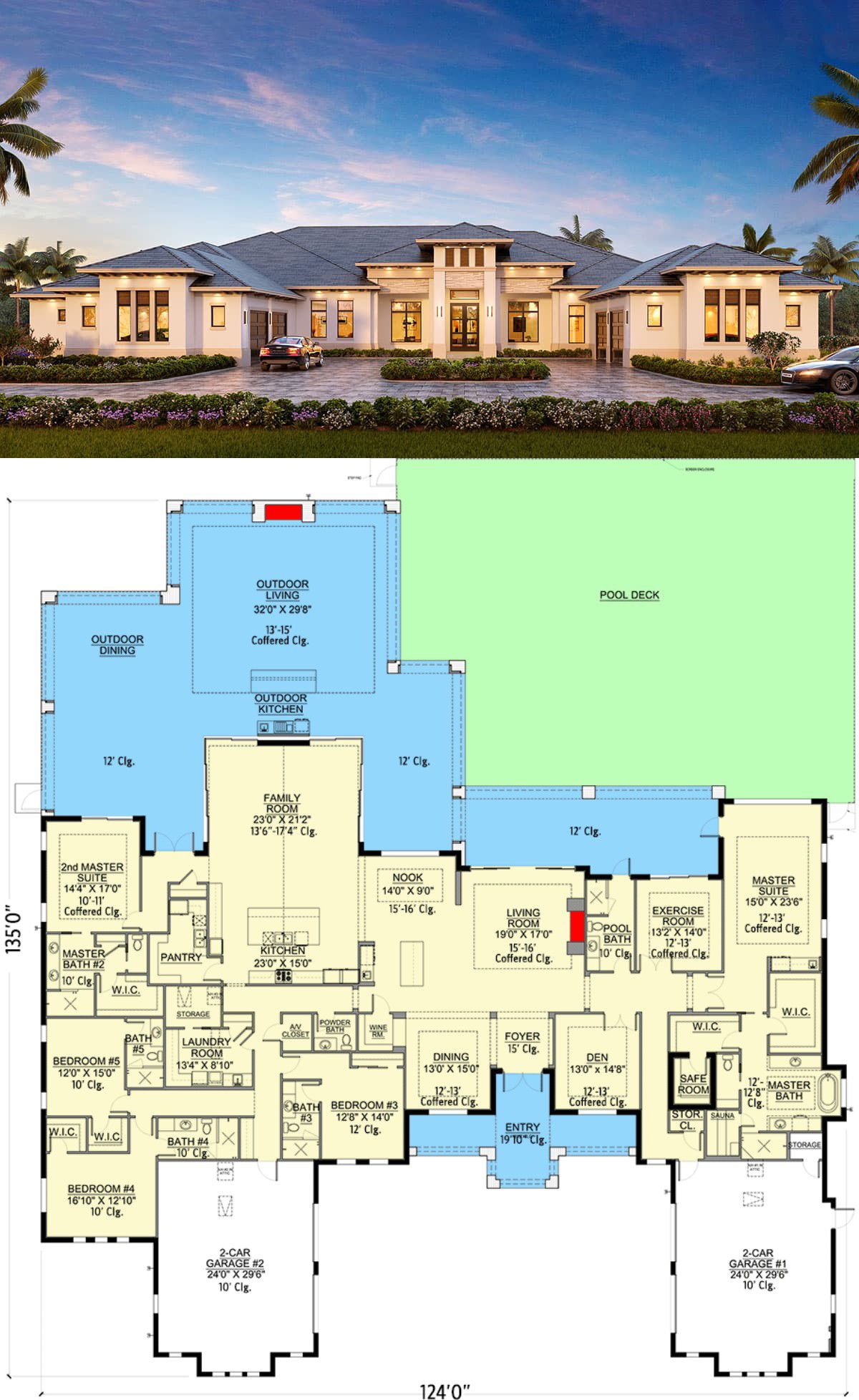
Why This Plan Stands Out
- Superb indoor-outdoor integration with retractable glass walls and large lanai.
- Dual master suites allow privacy and flexibility for family members or frequent guests.
- Luxury finishings, multiple living zones, and ample service spaces make daily life manageable.
- Courtyard entry and 4-car garage deliver both impressive aesthetics and practical function.
- Outdoor kitchen, fireplace, safe room, and flex rooms give you options for lifestyle changes over time.

