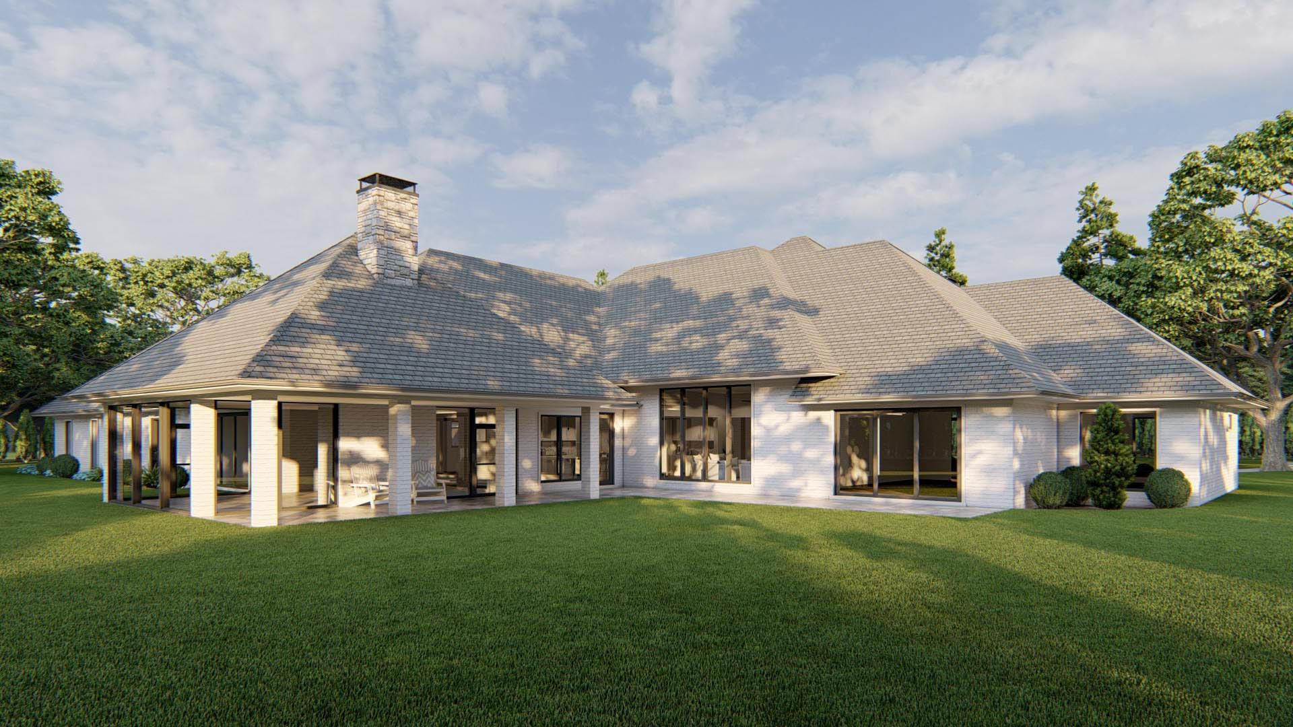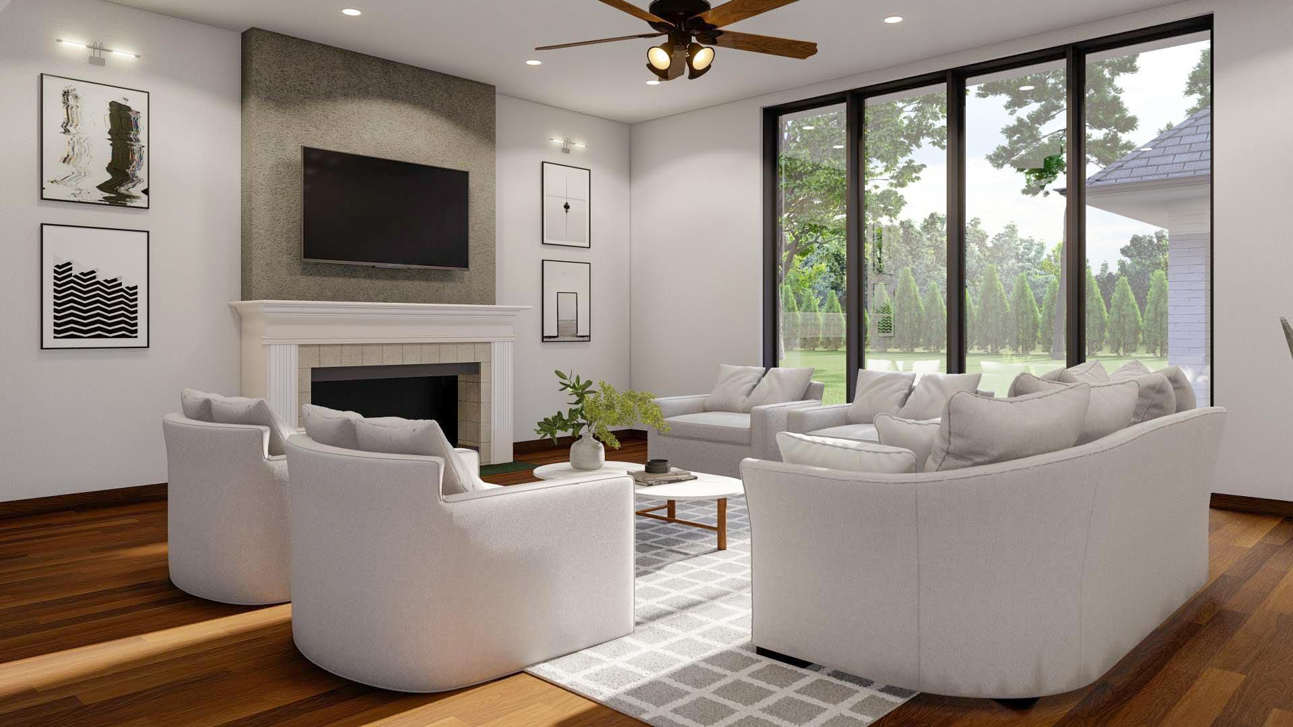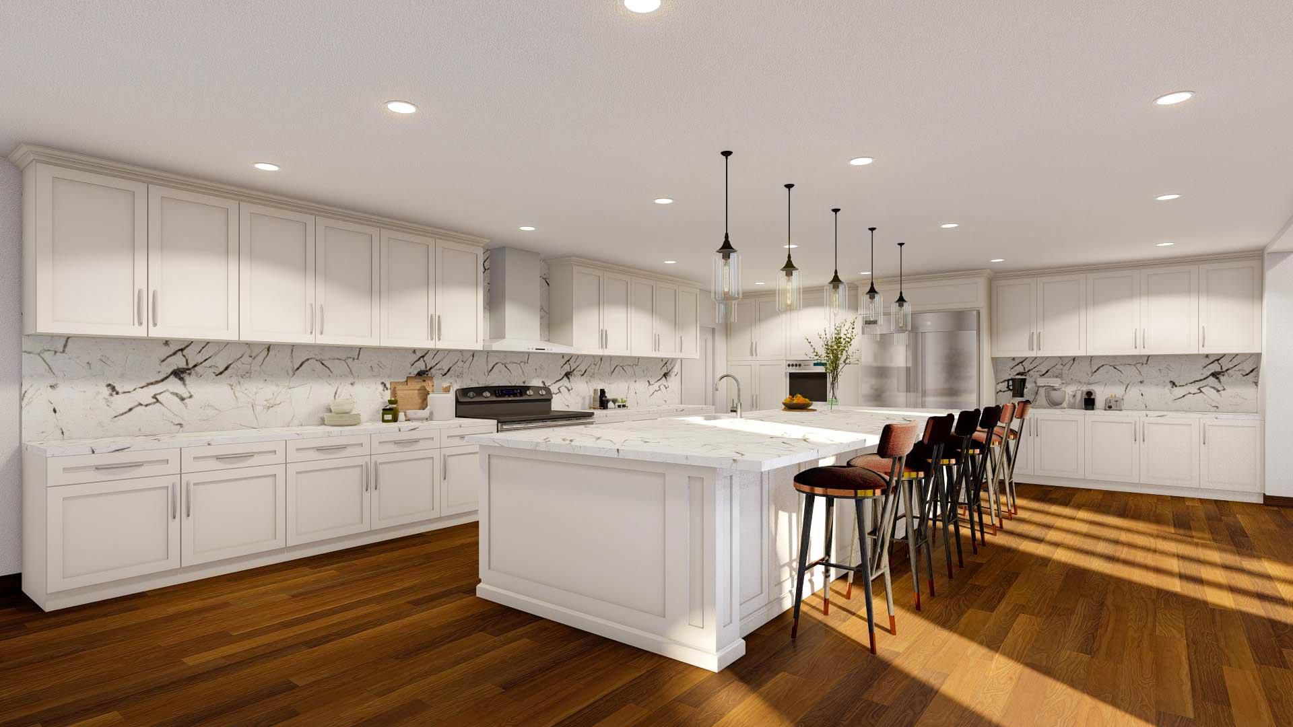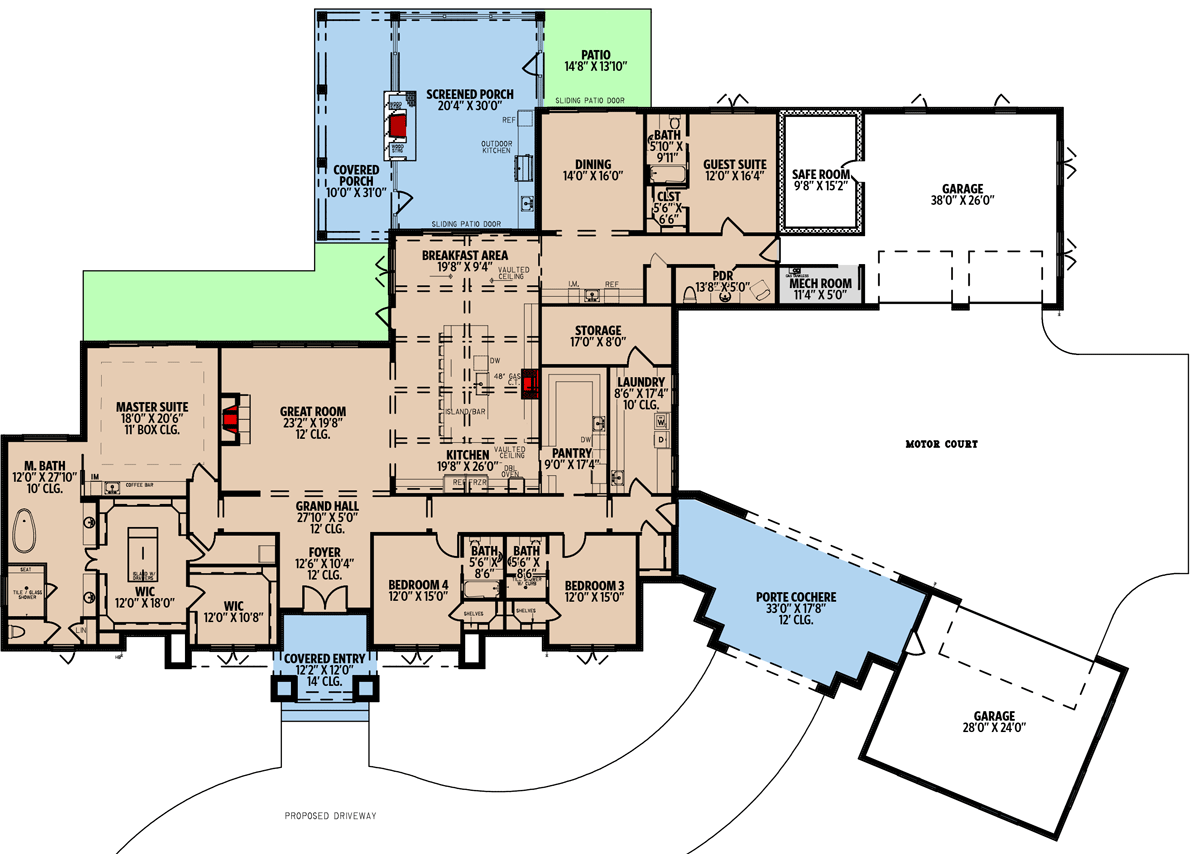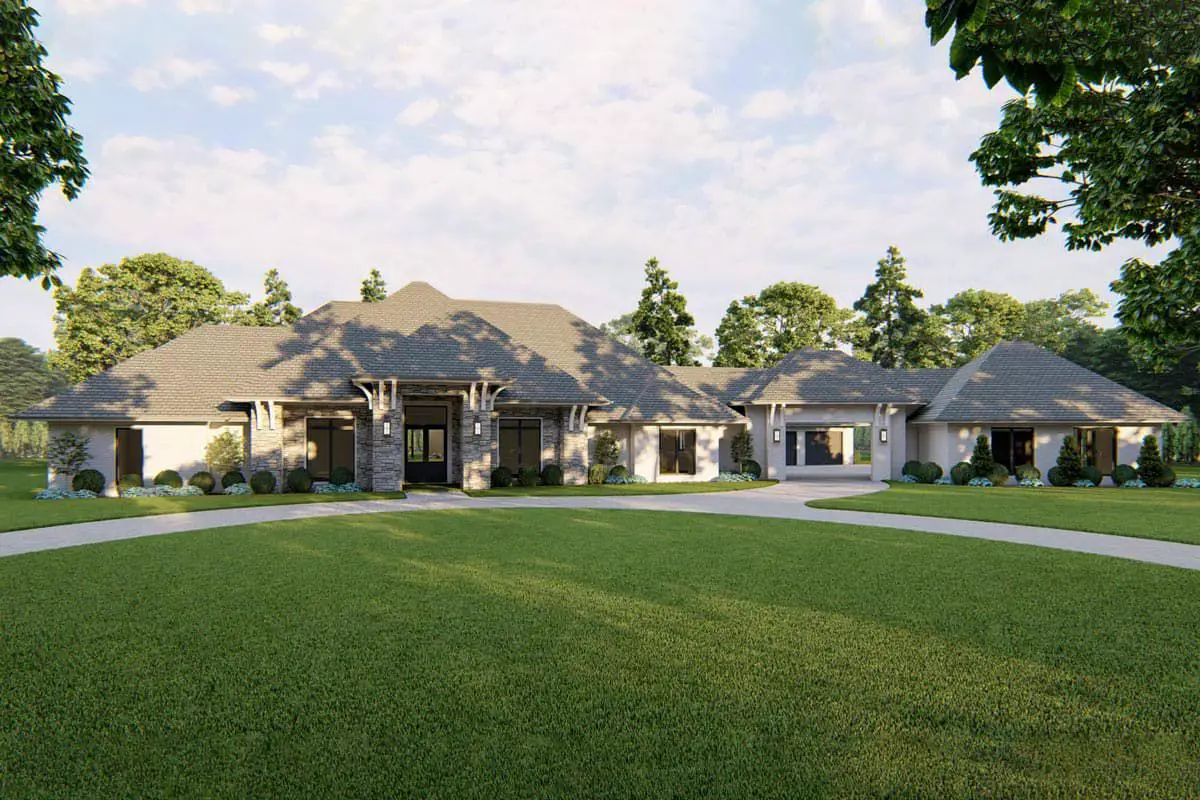This sprawling one-story European-style home (about 4,834 sq ft) is made for luxury, comfort, and packed with features.
You get 4 bedrooms, 4 full bathrooms, 1 half bathroom, a rear 4-car garage accessible via a motor court, a safe room, and outdoor living that really invites you to stay a while.
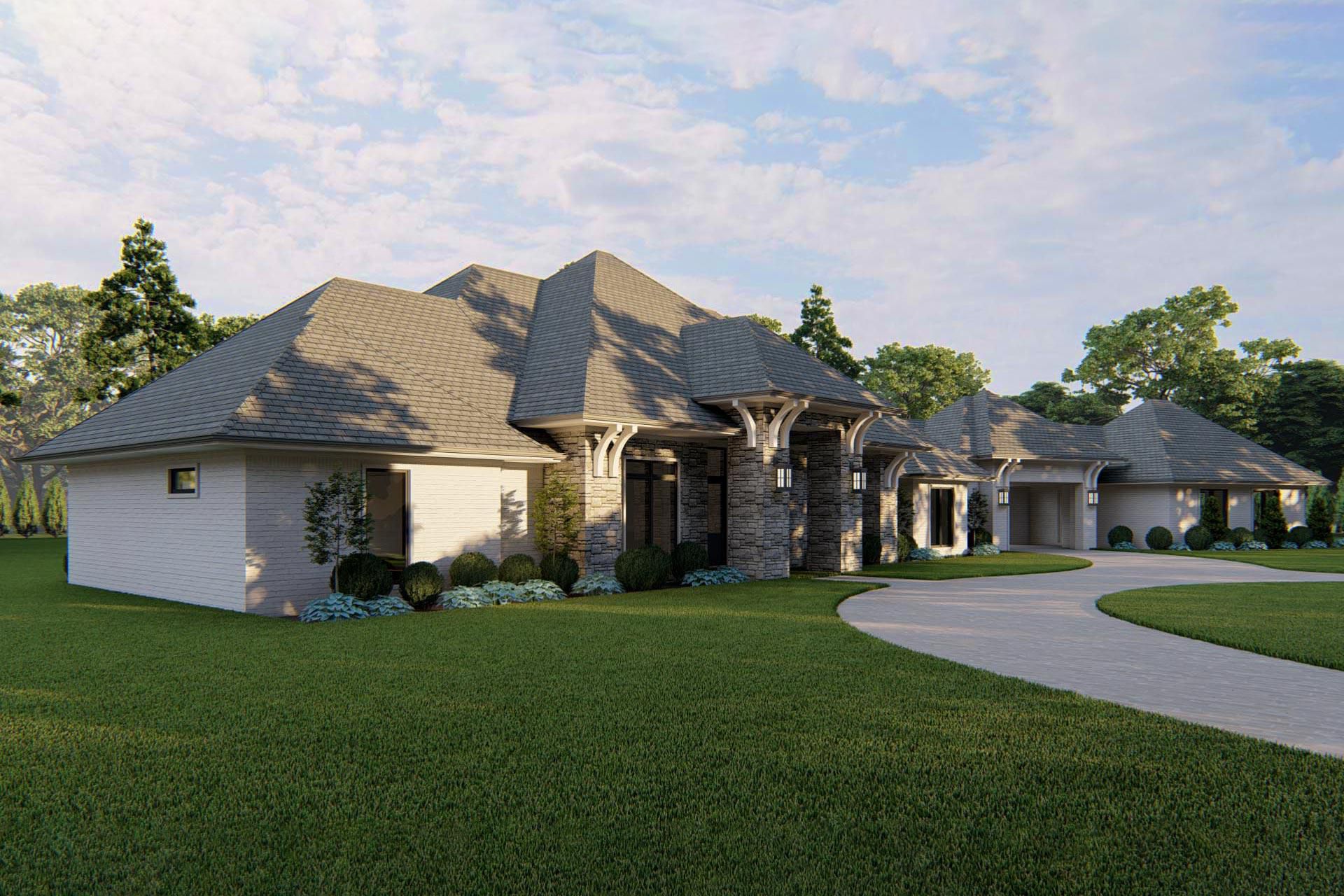
Grand Entry & Motor Court Appeal
A motor court connects to four garage bays (rear entry), giving the home a dramatic arrival. Plenty of space for cars, guests, even your tools—all neatly tucked away. 1
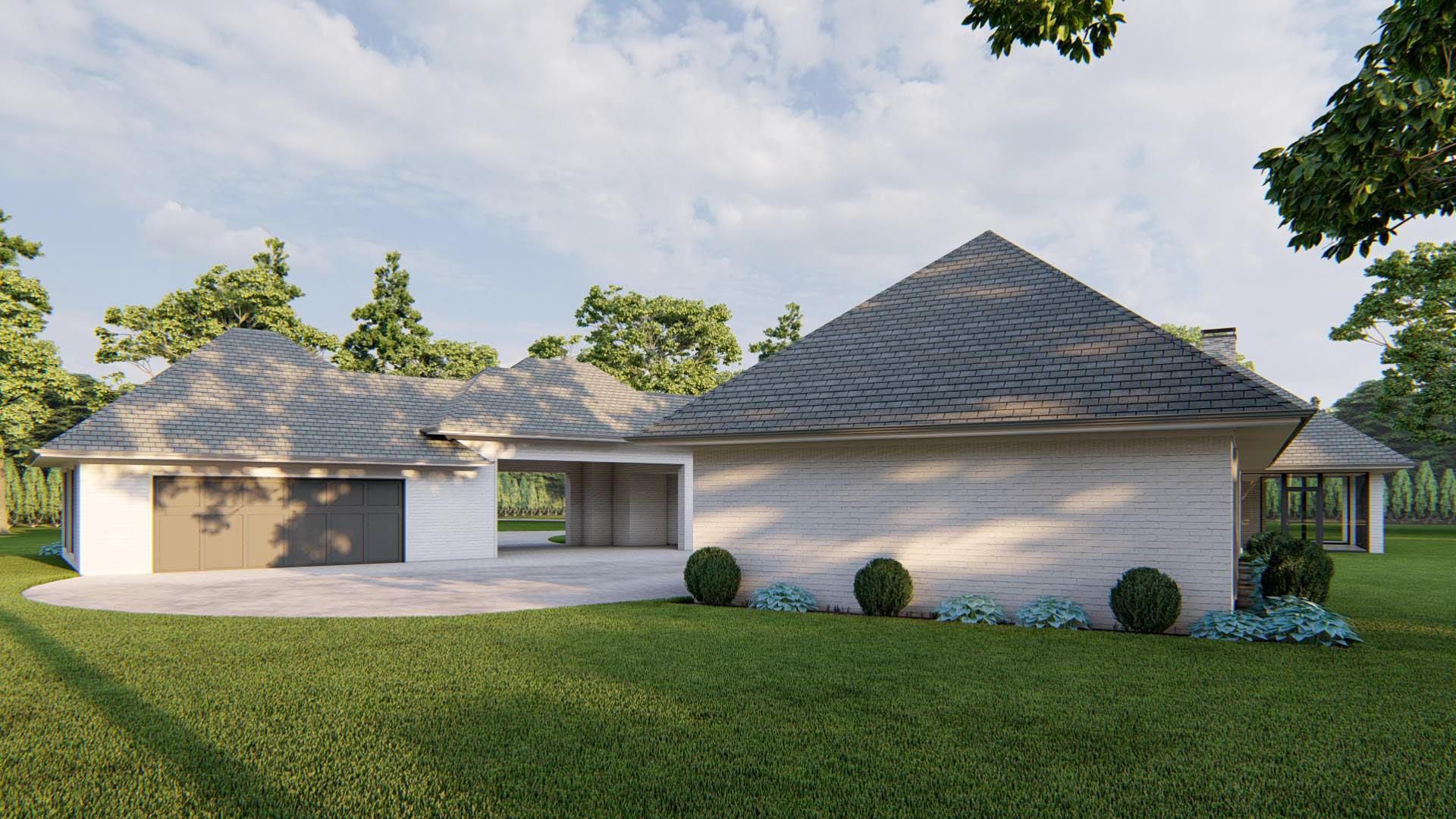
Open & Warm Living Spaces
- The kitchen is a star here: oversized island seating eight, exposed beams, lots of counters, and a breakfast nook for everyday comfort. 2
- Formal dining room flows easily onto a rear patio—great for dinner parties or relaxed weekend meals outdoors. 3
- Screened porch with a summer kitchen—your indoor-outdoor escape. 4
Private Master Suite & Secondary Suites
The master suite is tucked away with an elevated 11-foot boxed ceiling, spa-like bath, big closets, and direct access to the back patio. Quiet, luxurious, private.
The other three bedrooms are suites too—spread thoughtfully across the home so privacy isn’t just for the owners. 5
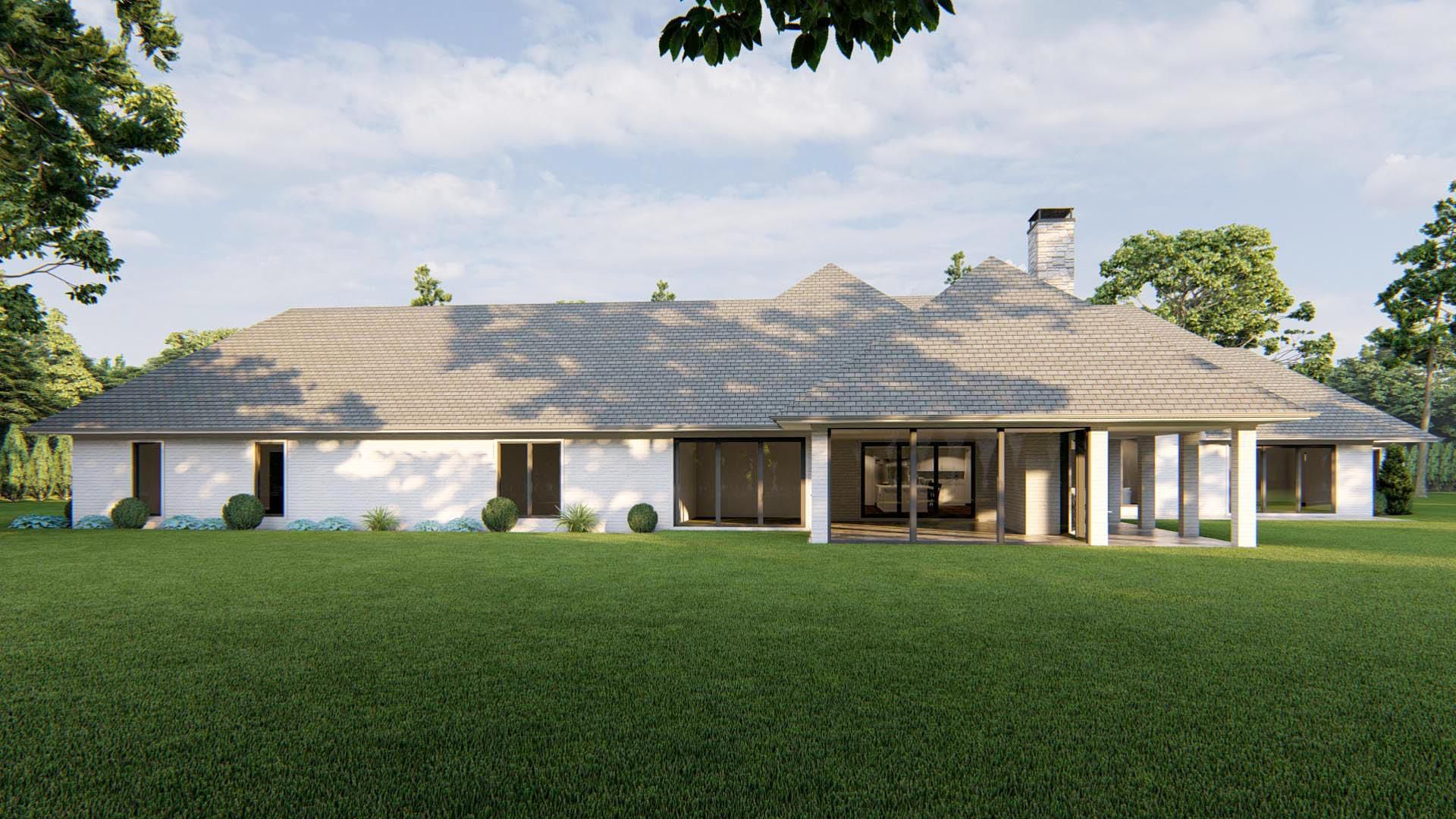
Practical Spaces & Hidden Gems
- Safe room accessed via one of the 2-car garages—for security and peace of mind. 6
- Laundry room with built-in cabinetry and smart layout. 7
- Pass-through pantry—perfect for hiding oversized appliances or keeping clutter out of sight. 8
- Outdoor fireplace and plenty of porch space for relaxing, hosting, or evenings under the stars. 9
Key Specs Overview
| Feature | Detail |
|---|---|
| Total Heated Area | 4,834 sq ft (single level) |
| Bedrooms / Full Baths | 4 bedrooms, 4 full baths + 1 half bath |
| Garage Bays | 4-car garage, rear entry via motor court (≈1,751 sq ft) |
| Porch / Outdoor Space | Combined ~1,643 sq ft porch / patio / screened porch areas |
| Dimensions | Width ≈153′-4″ × Depth ≈113′-0″ |
| Ceiling Height | 10′ main level |
| Exterior Walls | 2×6 construction |
| Roof Pitch | 10:12 primary |
Estimated U.S. Build Cost (USD)
Given its size, luxury features, and advanced add-ons like a safe room and summer kitchen, you’re likely looking at **$220–$325 per sq ft** in many U.S. regions.
That sets the estimated build cost between **$1.06 million – $1.57 million USD**, depending heavily on finish level, location, land, and site prep. (Land & full site work not included.)
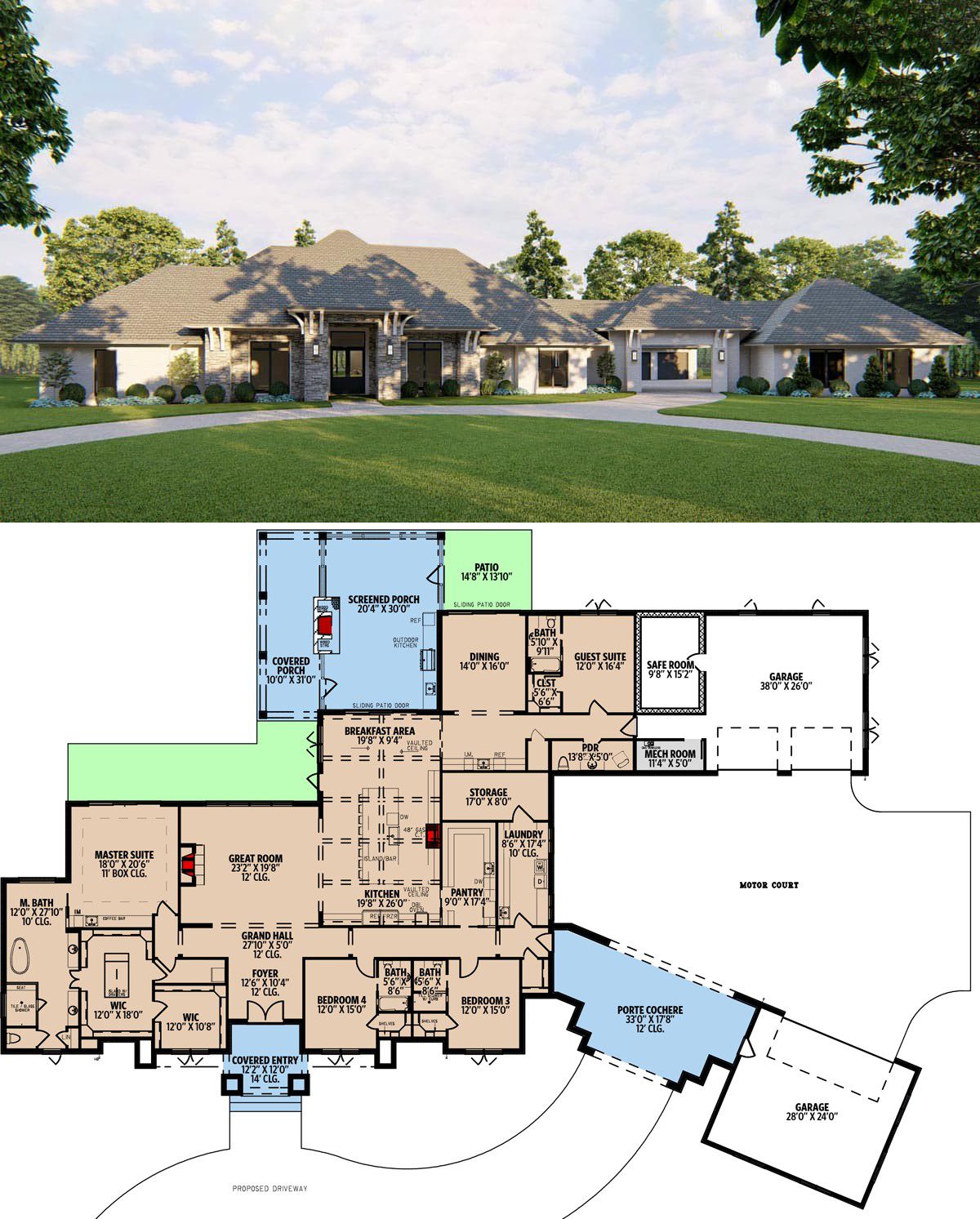
Why This Plan Stands Out
This home is built for presence and practicality. It gives you a grand entrance, spacious entertaining zones, luxurious private spaces, all on one level. Plus, safety, storage, and outdoor living are integrated—not afterthoughts. A design like this grows with your lifestyle without ever feeling outmoded
