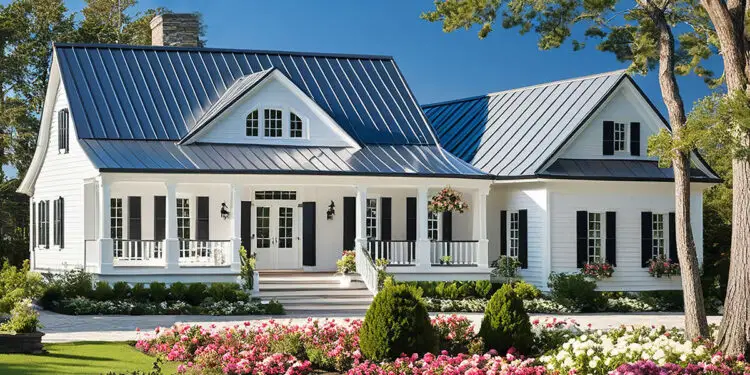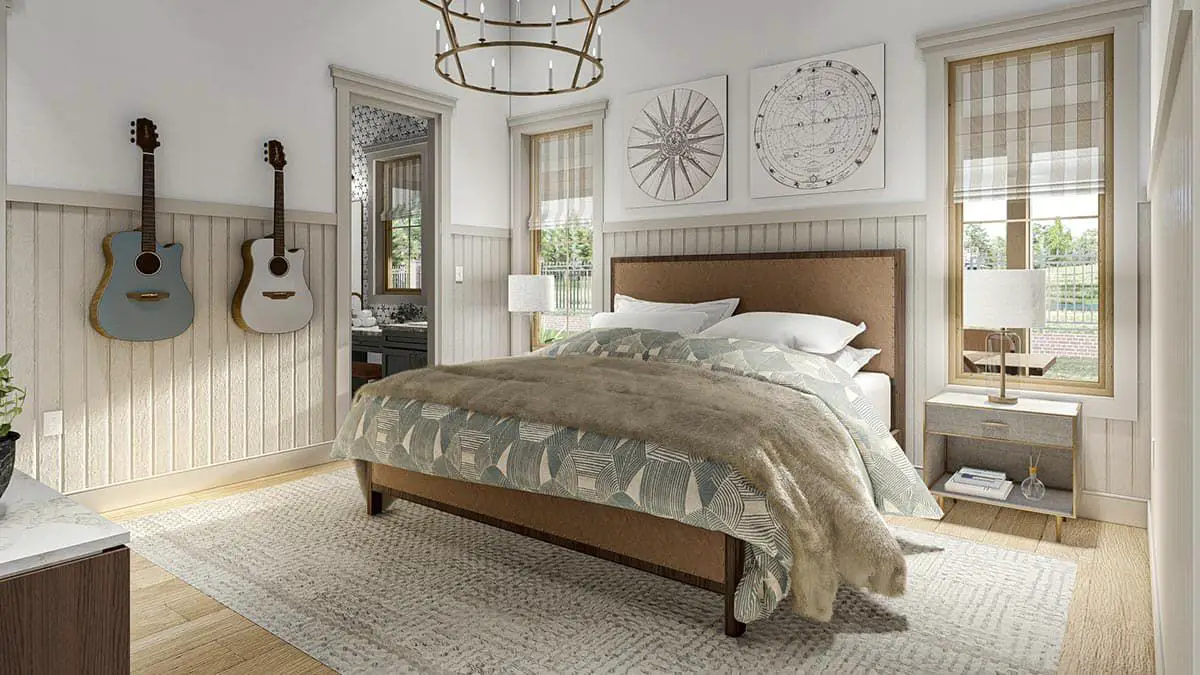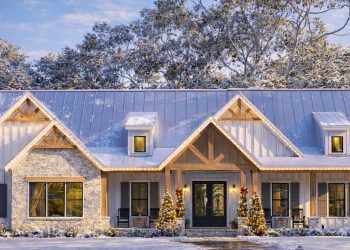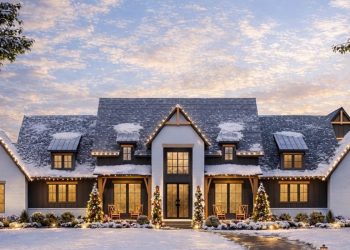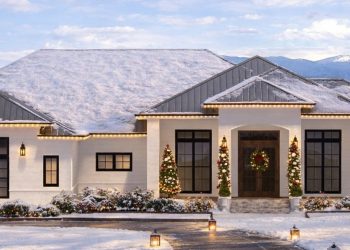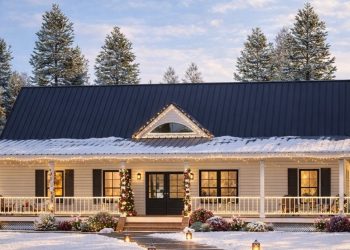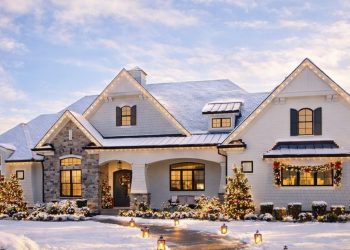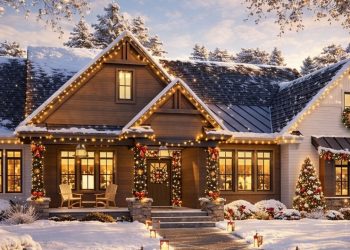This charming single-story farmhouse offers about 2,010 sq ft of heated living space, featuring 3 bedrooms, 2 full bathrooms plus a half-bath, a 2-car garage, and a bonus space above that garage ready to grow with you. It’s ideal for families who appreciate both comfort and flexible living. 0
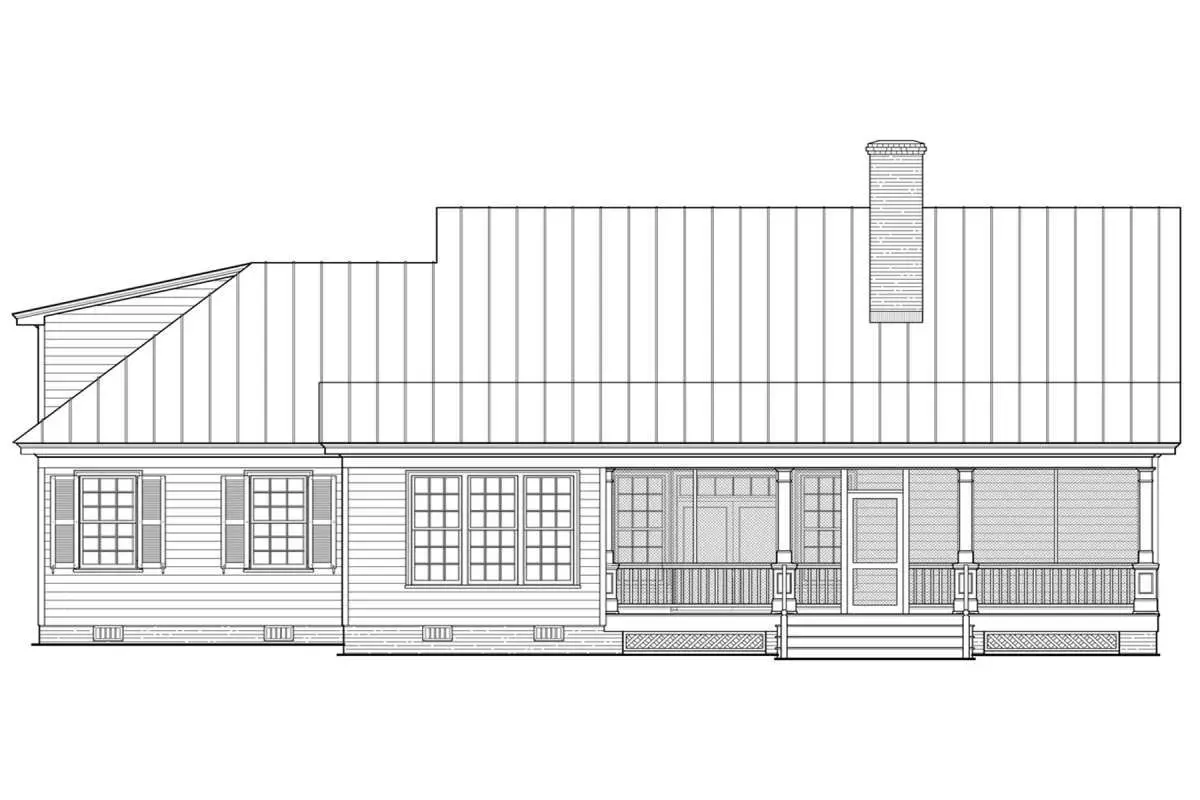
Front Porch & Exterior Warm-Up
A wide, covered front porch stretches across the façade—perfect for rocking chairs, greeting guests, or just watching the weather.
The exterior styling keeps that classic farmhouse feel with horizontal siding, an overhead gable dormer, and outstanding window lines across the front. 1
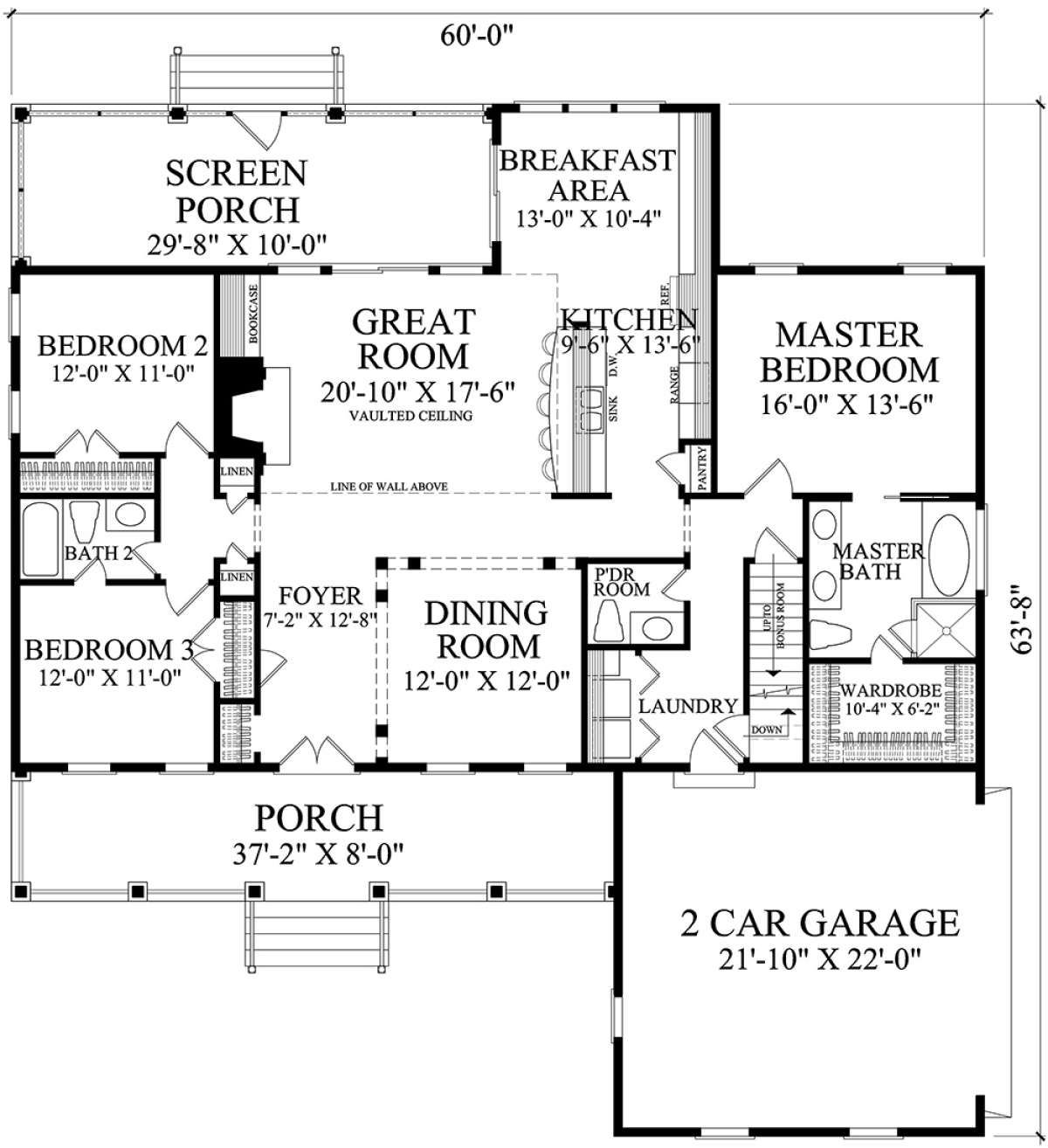
Thoughtful Interior Layout
Stepping inside, you hit the foyer with coat closet and immediately feel flow: the dining room views the front porch, and the gallery-hall gives you separation before you enter the great room.
The great room features vaulted ceilings, a fireplace with built-ins, and slider access to the screened porch—bringing ease and warmth to everyday living. 2
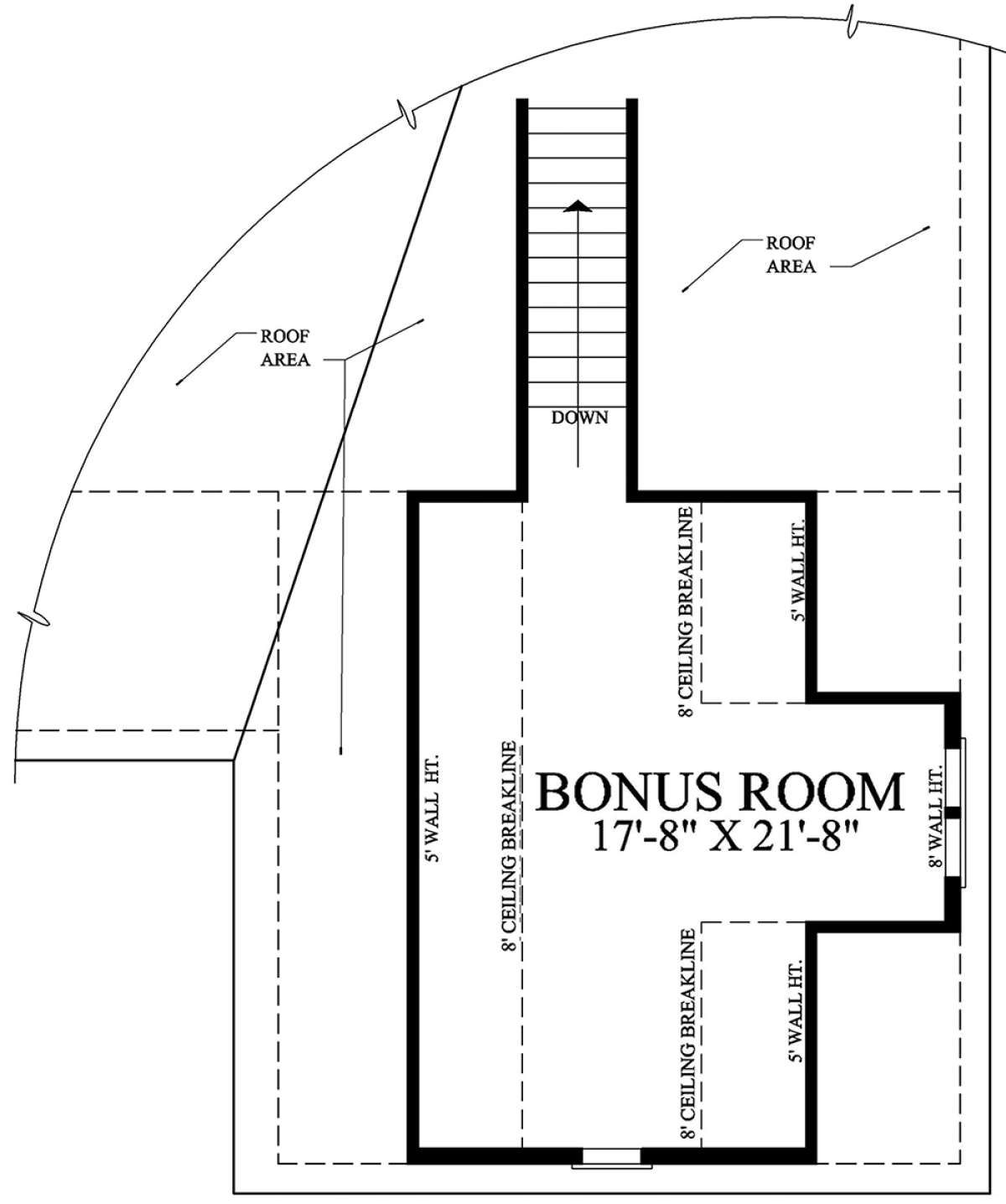
Kitchen, Pantry & Outdoor Access
The kitchen is open and functional, with access to the screened porch via the breakfast room—great for morning coffee or casual eat-ins. A handy wall of windows keeps the kitchen bright.
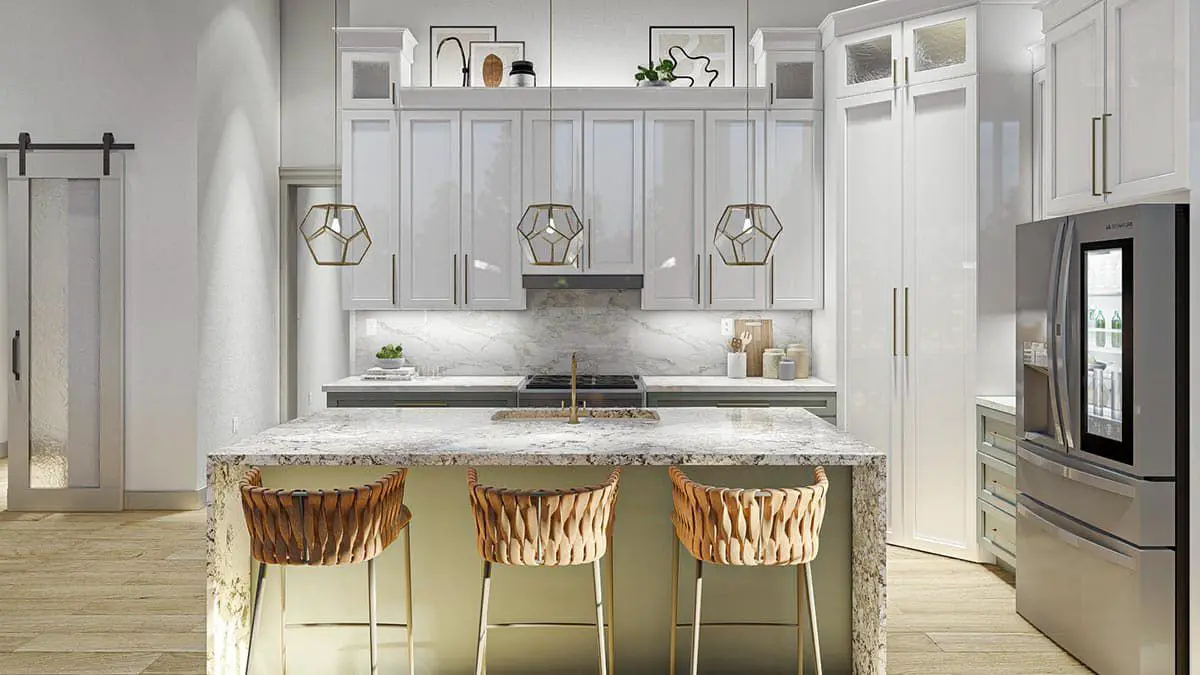
Pantry space + garage access helps with groceries and daily traffic through the mudroom. 3
Bedrooms & Privacy Zones
- Master suite: Located on one side for privacy, with its own bath and generous closet.
- Secondary bedrooms: Two other bedrooms on the opposite side of the house, sharing a well-appointed full bath.
Bonus Space & Porches
Above the garage you’ll find ~397 sq ft of bonus space—ideal for a guest room, study, hobby room, or whatever your life needs later. The screened porch also gives a quiet spot to relax outdoors without bugs or harsh sun. 4
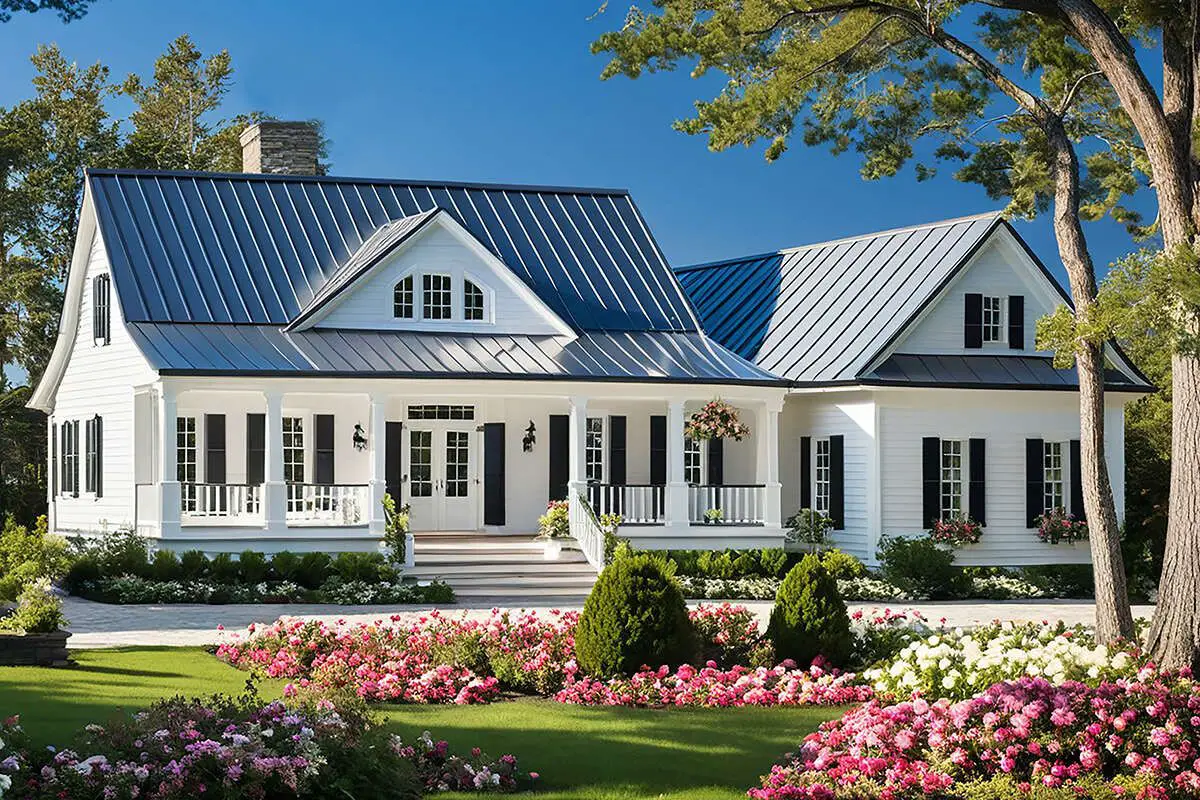
Quick Specs
| Feature | Detail |
|---|---|
| Heated Living Area | ~2,010 sq ft (First Floor) |
| Bonus Room Above Garage | ~397 sq ft |
| Bedrooms | 3 |
| Bathrooms | 2 full + 1 half |
| Stories | 1 |
| Garage | 2-car (≈514 sq ft, unheated) |
| Width × Depth | 68′ × 63′-8″ |
| Ceiling Height | Main floor: 9′ |
Estimated U.S. Build Cost
For a home of this size and style, expect build costs in the U.S. to be about **$160-$230 per sq ft**, depending on region and finishes. That gives an estimated construction cost between **$322,000–$462,000 USD**, excluding land, permits, and site work.
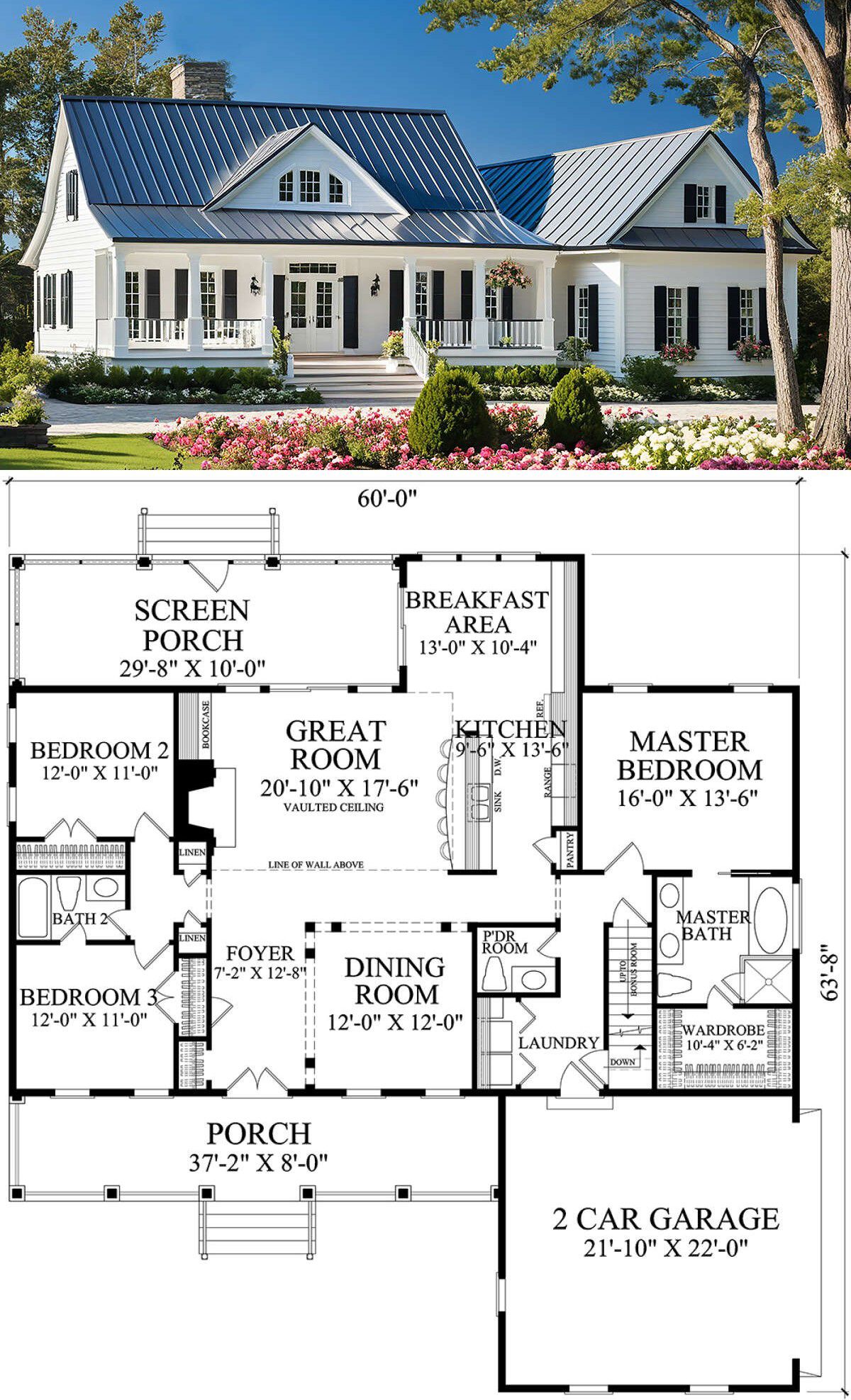
Why This Plan Works Well
It balances what most people want: efficient yet open living, separate private zones, outdoor options, and a bonus space that gives you flexibility down the road. Perfect for a family wanting farmhouse character with room to breathe.

