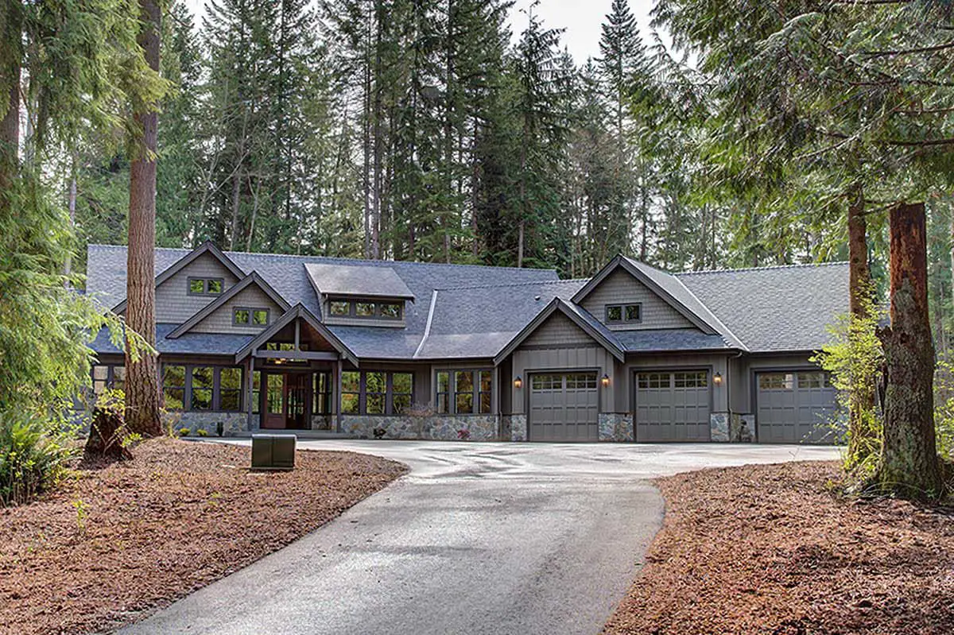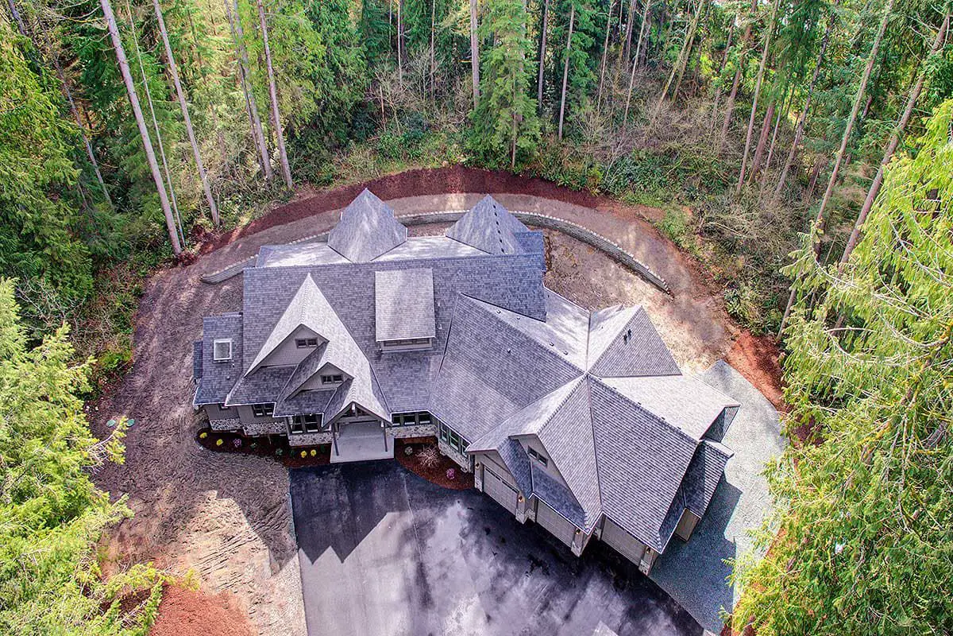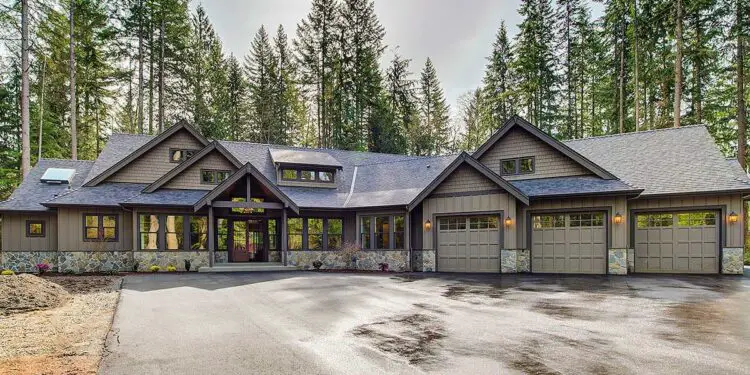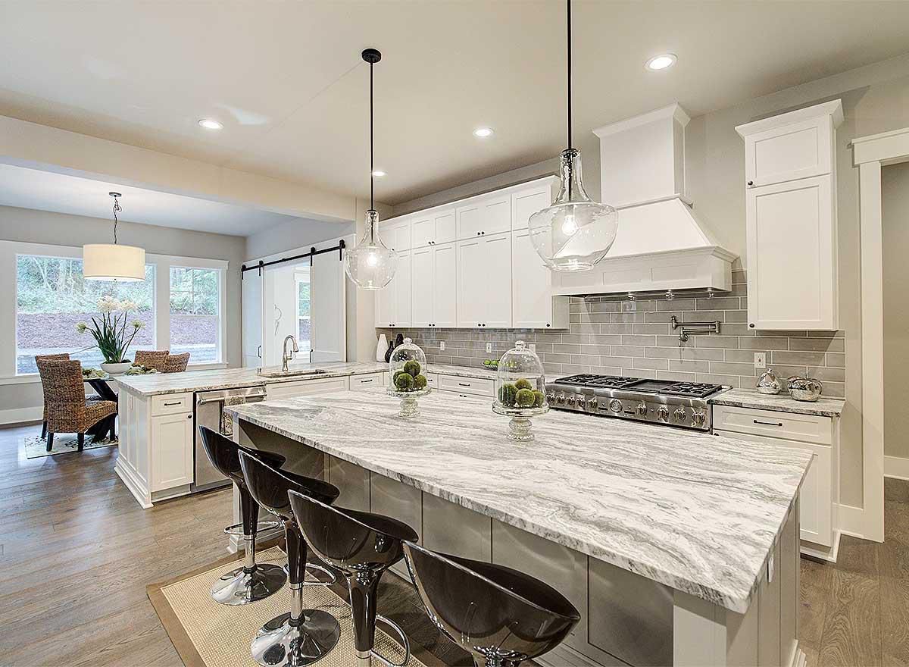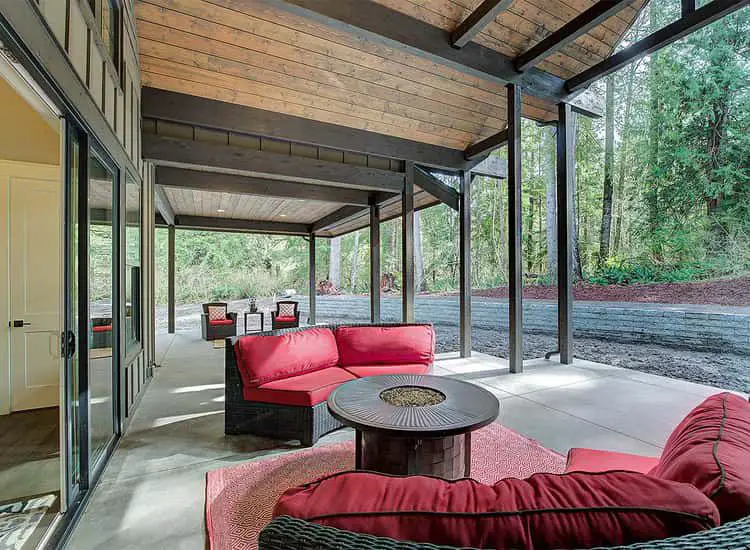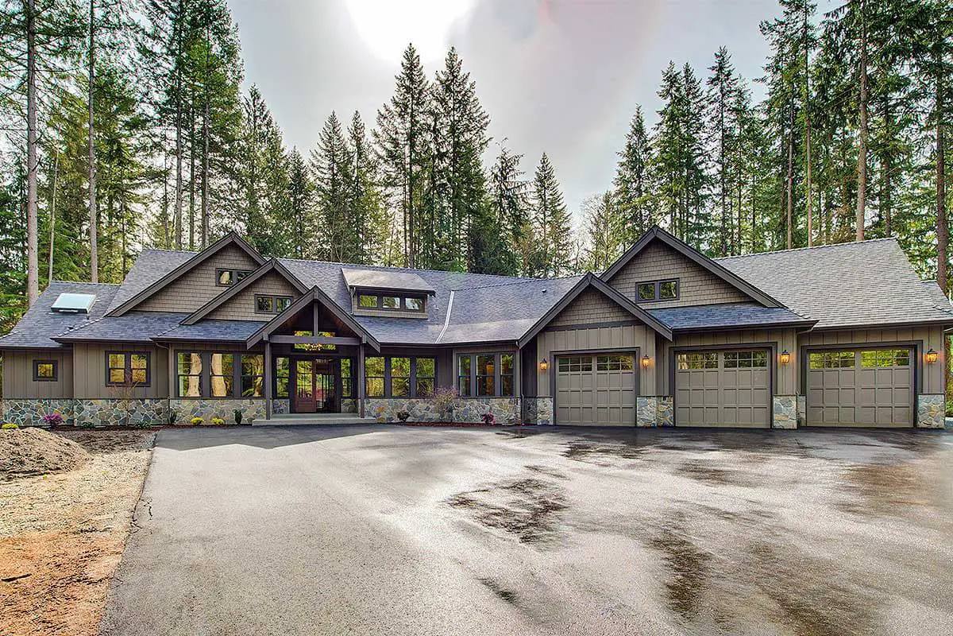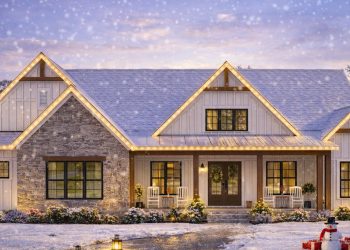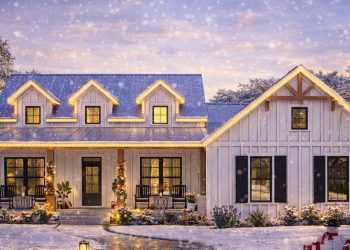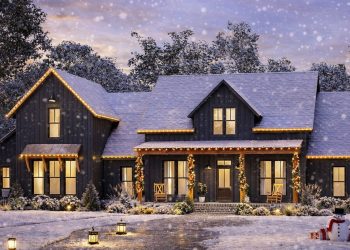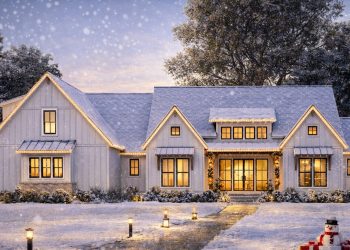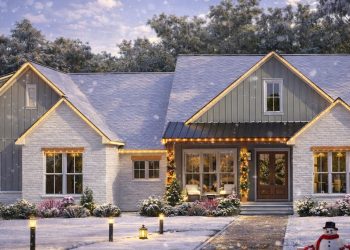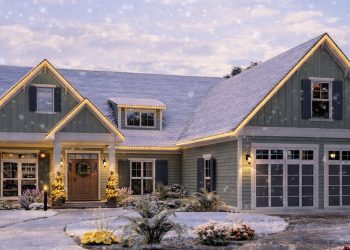This one-story Craftsman houses about 4,420 sq ft of luxury and flexibility: 4 bedrooms, 3 full baths, 1 half bath, and an attached 4-car garage. Loaded with high ceilings, private and open zones, and plenty of spots for fun and relaxation. 0
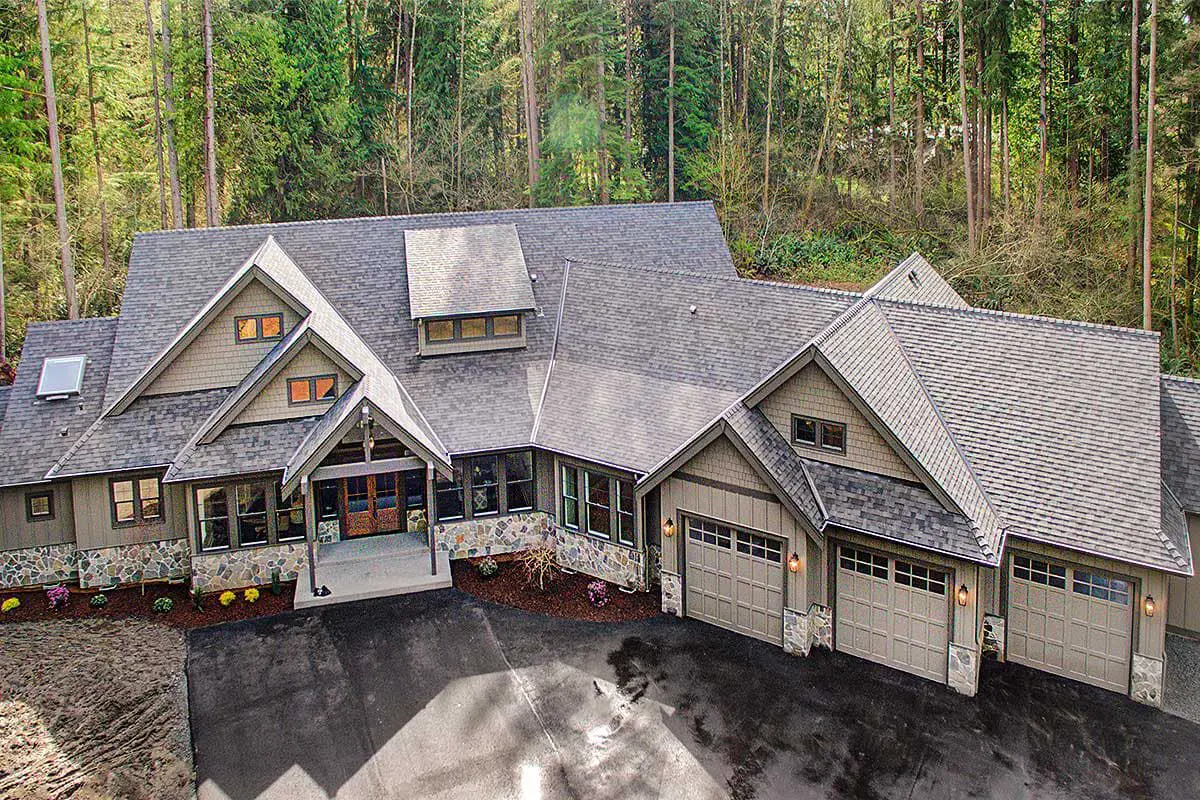
Ceiling Drama & Inviting Entry
A vaulted foyer sets the stage, opening into a grand great room with beamed ceilings that flow into the outdoor living space. Tray ceilings sprinkle elegance through the house. 1
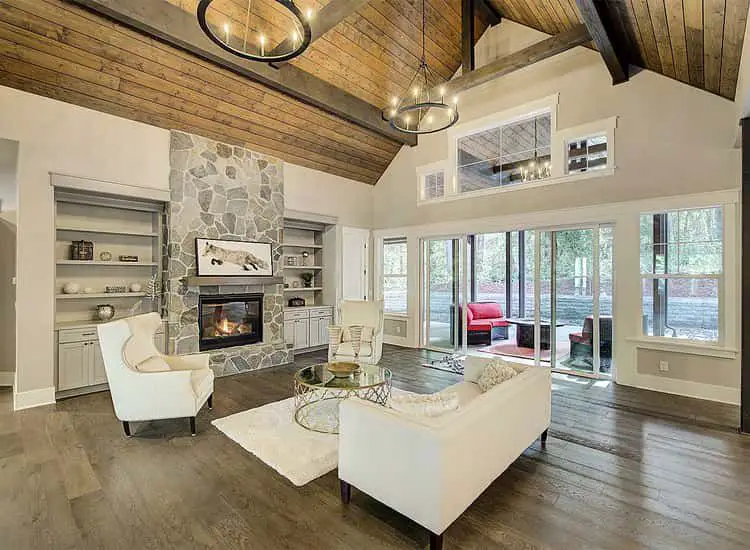
Master Suite That Feels Like a Retreat
The master suite is tucked into its own wing for privacy. Double doors lead out to a private covered patio. Inside, find a stunning soaking tub, ample closet space, and spa-like finishes. 2
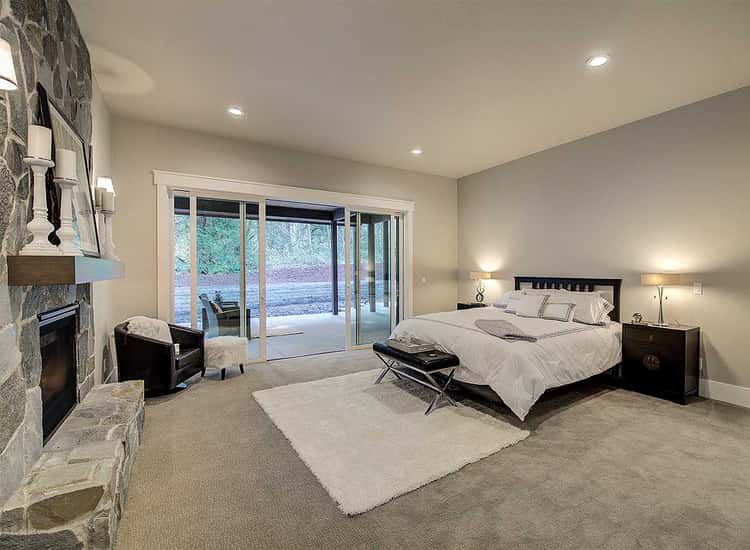
Flex, Fun & Family Zones
- Game Room: Large, closable off with pocket doors so you can shut out noise when needed. 3
- Den: A quiet retreat—great for work, reading, or just shutting the door. 4
- Other Bedrooms: Three well-sized secondary bedrooms sit on the opposite wing, giving everyone space to spread out. 5
Kitchen, Dining & Pantry Features
The kitchen sits centrally, with a butler walk-in pantry, big island, and visuals extending through the dining to outdoor living. Designed for entertaining and everyday living. 6
Garage & Utility Add-Ons
The 4-car tandem garage isn’t just big—it’s smart. Includes a locker/mud area, storage, and a dedicated exercise room. Plenty of room for vehicles, hobbies, and gear. 7
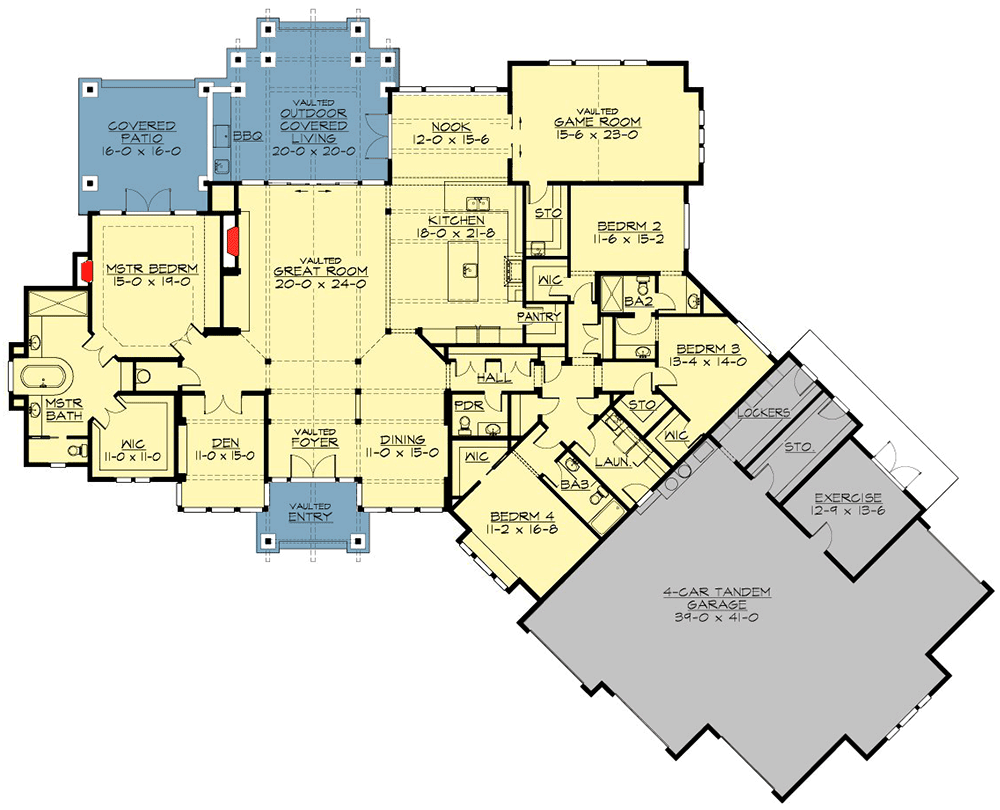
Quick Specs
| Feature | Detail |
|---|---|
| Heated Living Area | 4,420 sq ft (all one level) |
| Bedrooms | 4 |
| Bathrooms | 3 full + 1 half |
| Garage | 4 cars, tandem style, ~2,003 sq ft |
| Dimensions | Width ~131′ 6″ • Depth ~104′ 6″ |
| Ceiling Height | Main level: 10′ everywhere |
| Exterior Walls | 2×6 framing |
| Roof Pitches | Main pitch 10:12; secondary 5:12 |
Lifestyle Advantages
- Every room is on ground level—no stairs, greater ease for aging-in-place.
- Generous outdoor living space for gatherings, lounging or just enjoying fresh air.
- High vaulted and beamed ceilings elevate the feel without making things feel cavernous.
- Clearly separated zones between private (master) and shared spaces—great for families or hosting guests.
- Garage and utility areas are built to handle more than just cars—storage, fitness, hobbies.
Estimated U.S. Build Cost (USD)
Expect construction costs in the U.S. for this level of size and finish to land between **$200-$300 per sq ft**, depending on region, material choices, and labor conditions. That means a rough build estimate of **$884,000-$1,326,000 USD**, not including land, site prep, or major finish upgrades. (These high ceilings, beams, and finishes push pricing upward.)
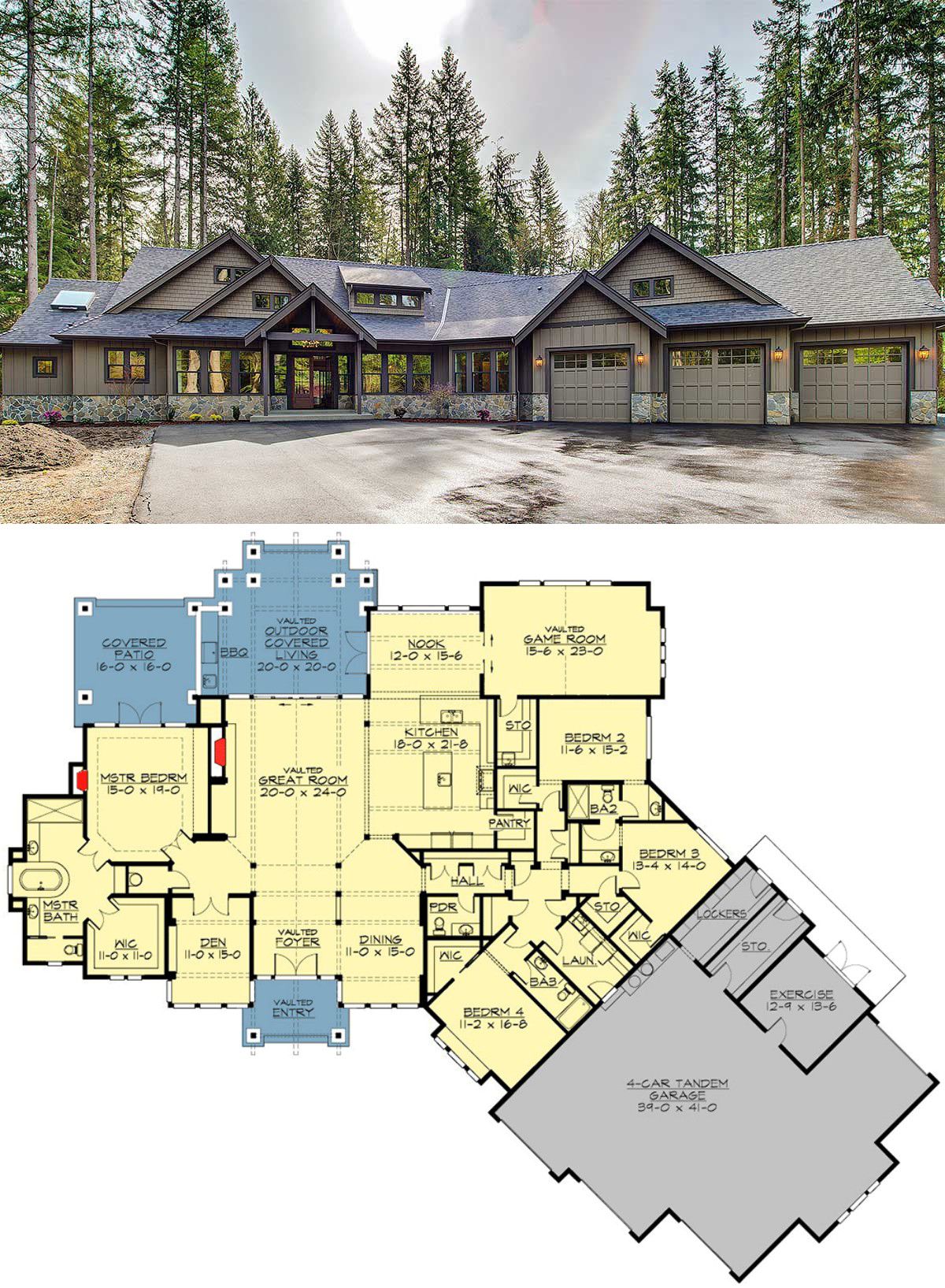
Why This Plan Feels “Amazing”
It balances scale, elegance, and livability. You get dramatic open spaces, private wings, places to retreat or entertain, and the luxury of everything on one floor. A plan like this isn’t just for the wow—it’s built to live in, comfortably and for a long time.
