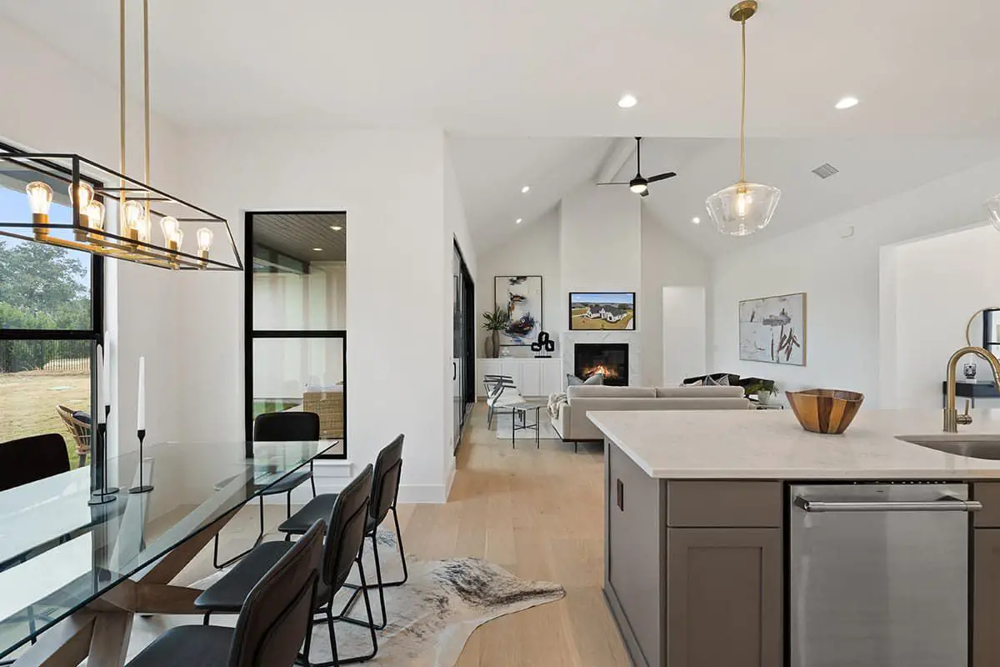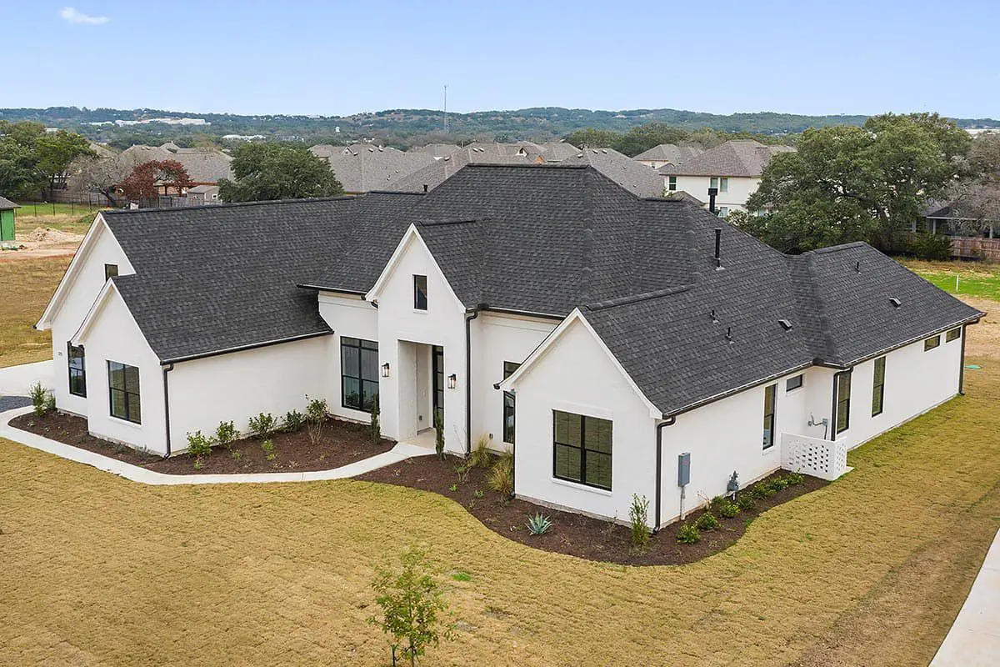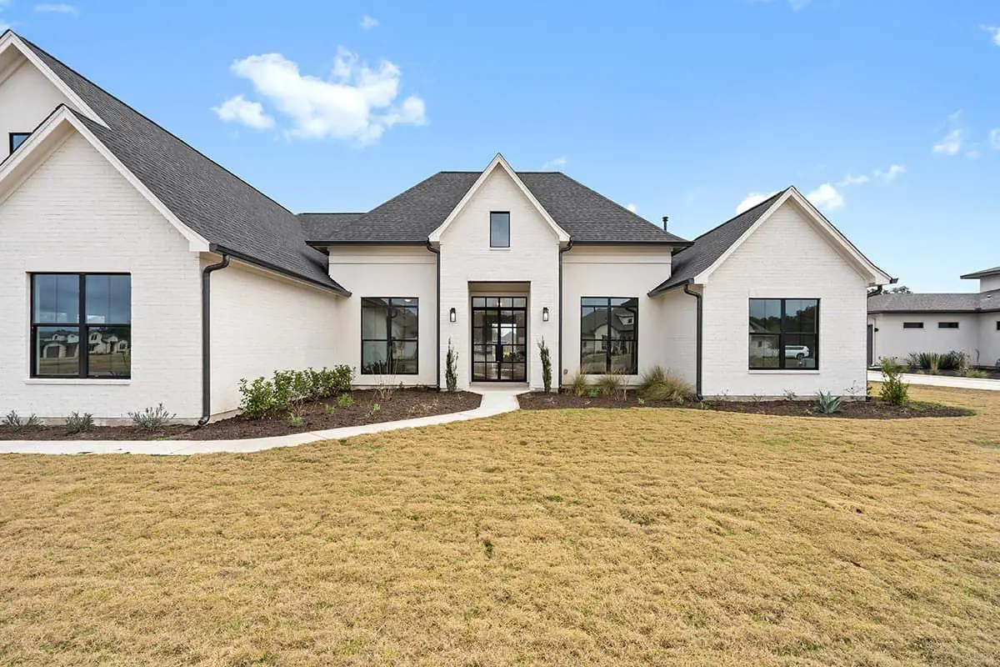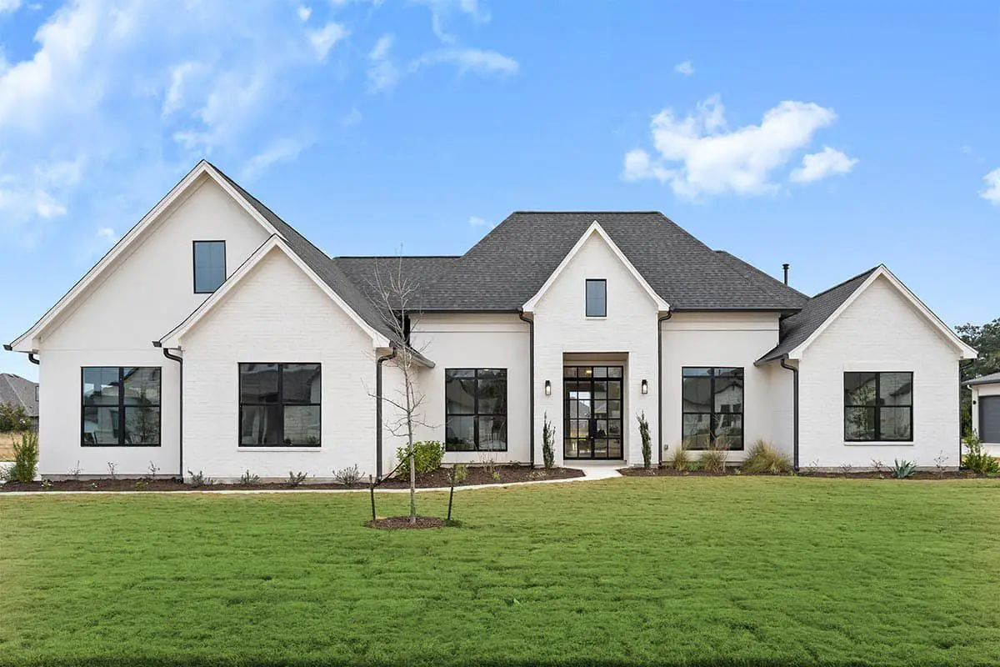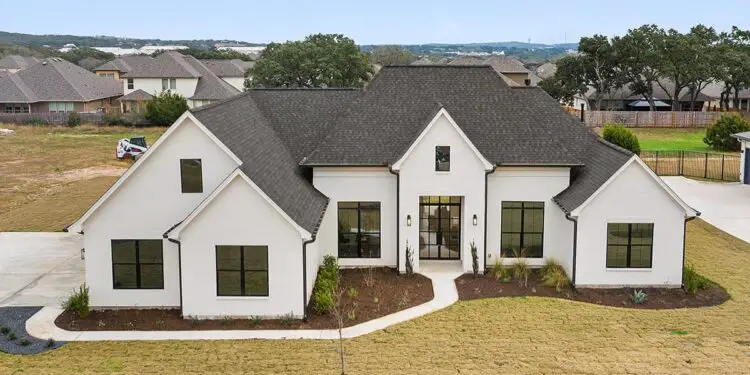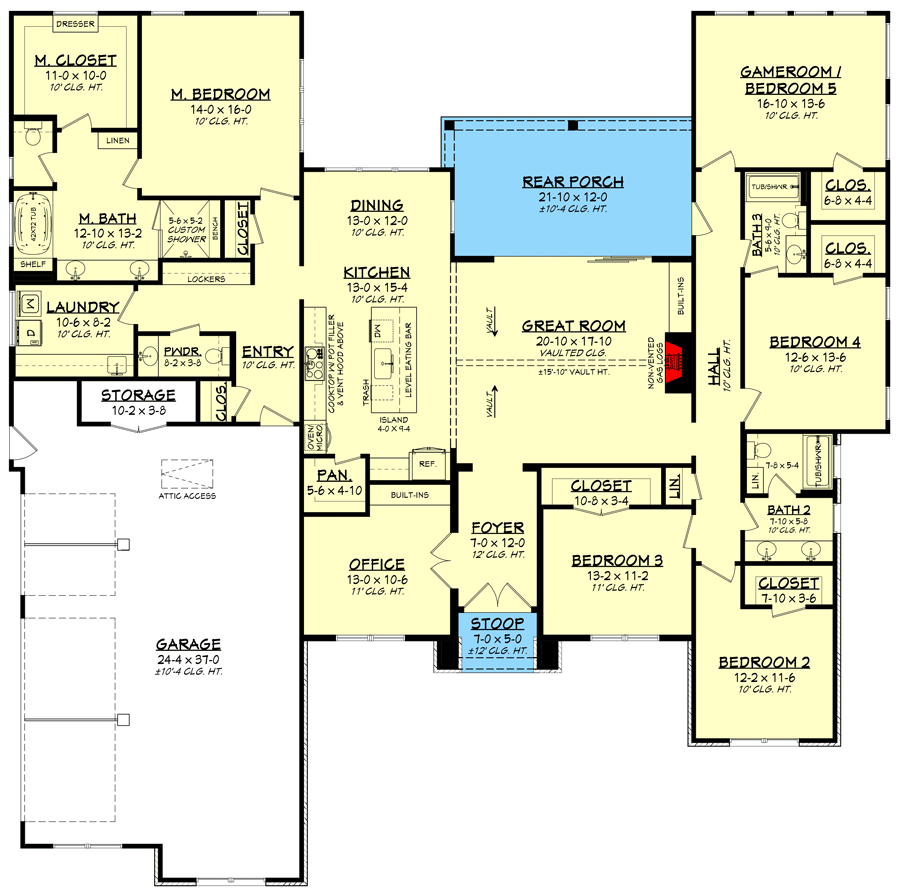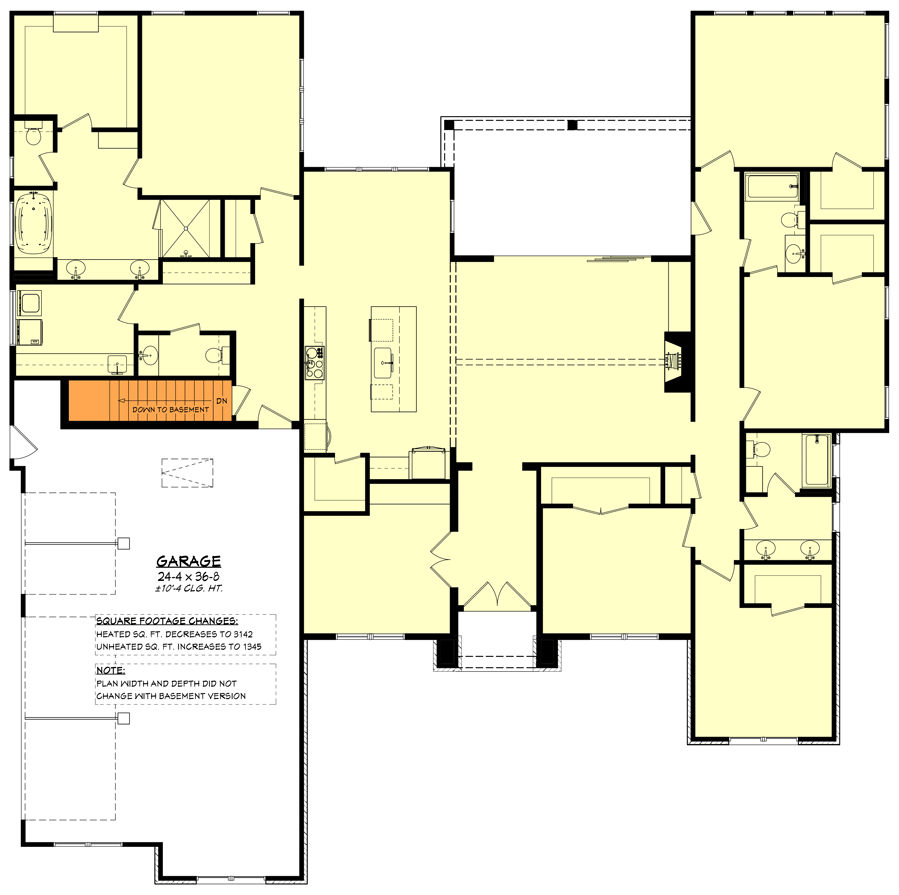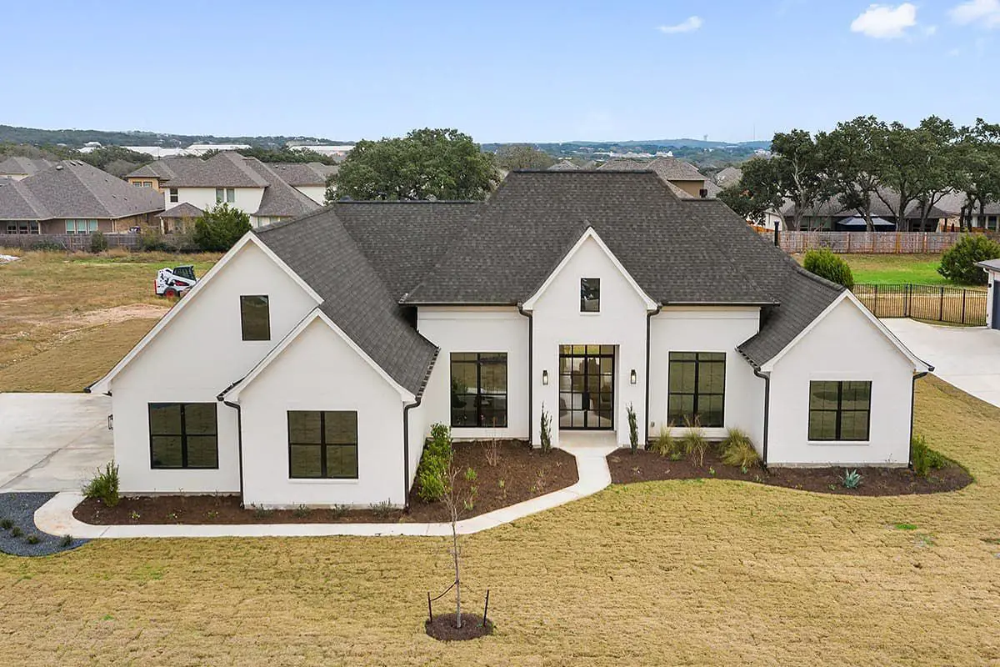This transitional style home delivers about 3,152 sq ft in a single story, including 4 bedrooms (or 5 if you use the game room as a bedroom), 3 full bathrooms, plus a powder room, and a spacious 3-car garage.
Designed for those who want open, airy living, smart workspaces, and flexibility built in. 0
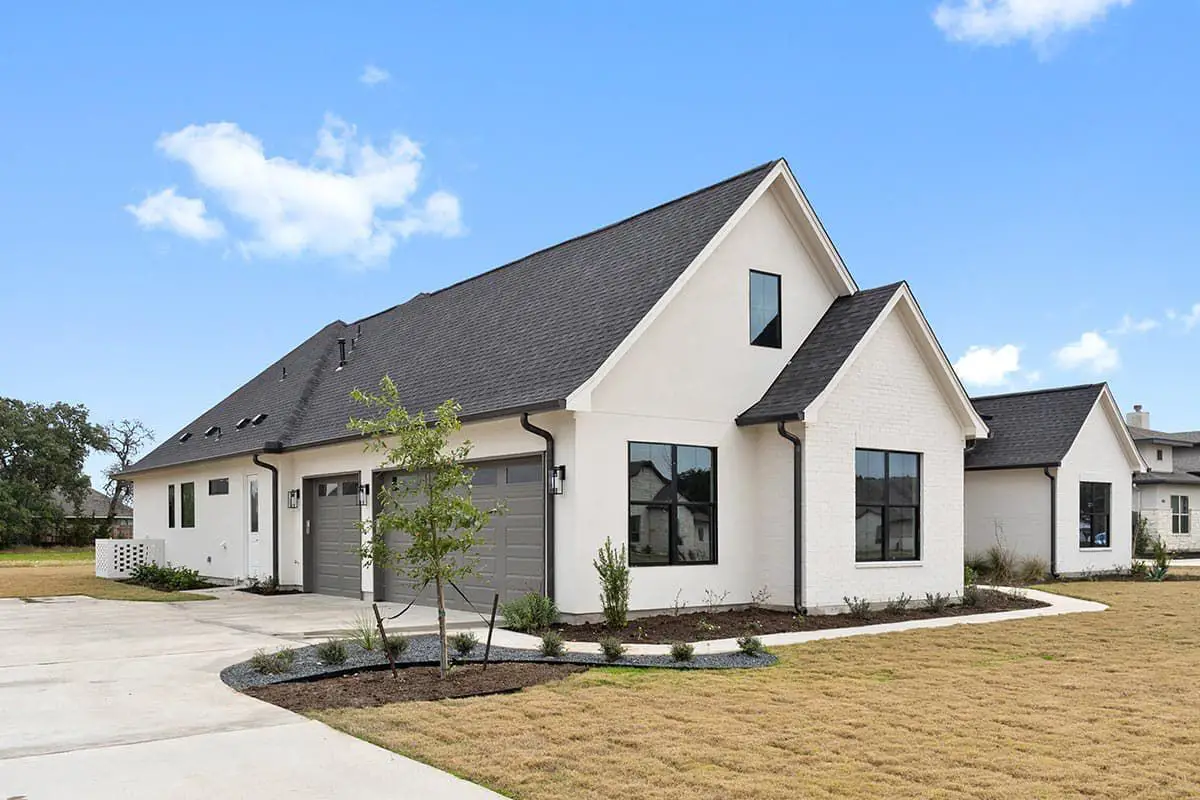
Open Heart of the Home
The great room soars with a 15′ vaulted ceiling, anchored by a gas-log fireplace and built-ins.
Sliding glass doors open to a rear porch that extends your living outdoors. Perfect for gatherings or quiet evenings. 1
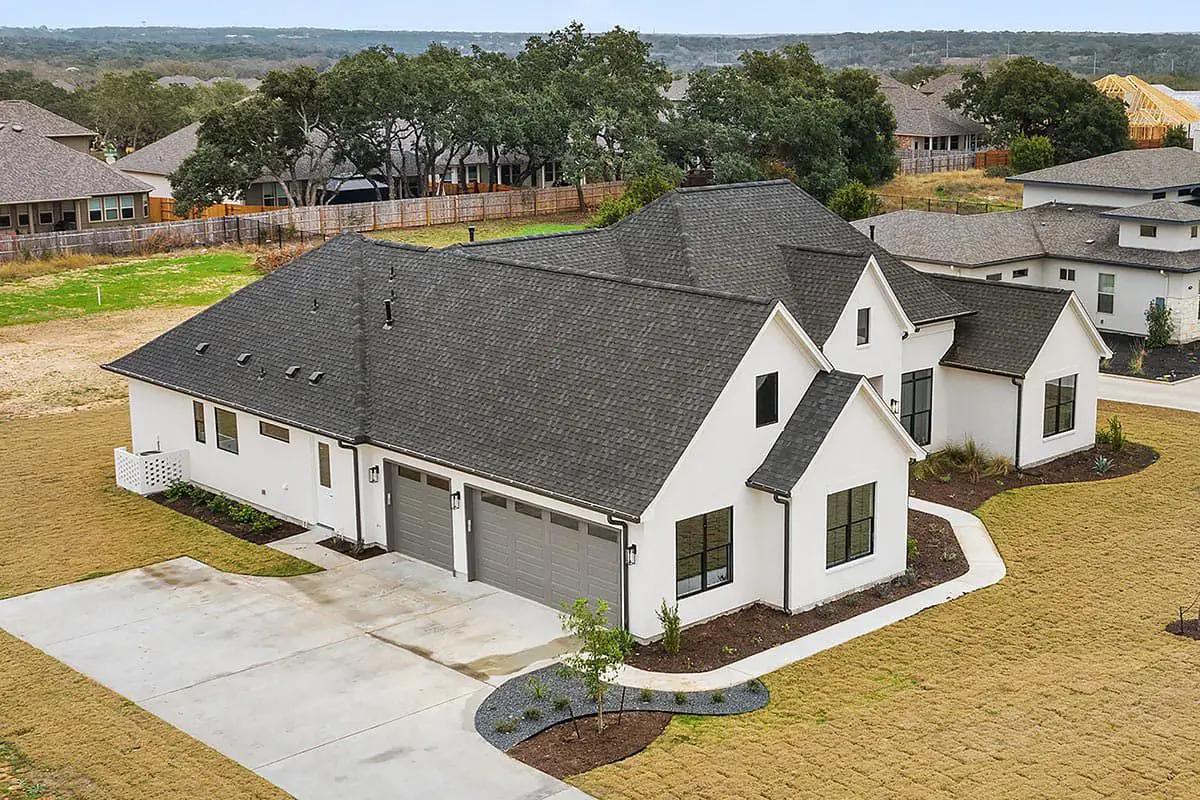
Kitchen & Storage That Serve You Well
Kitchen includes a generous island (≈ 4′ × 9′4″) with an eating bar plus a roomy walk-in pantry (~5′6″ × ~4′10″), giving you both prep space and places to hide the chaos. 2
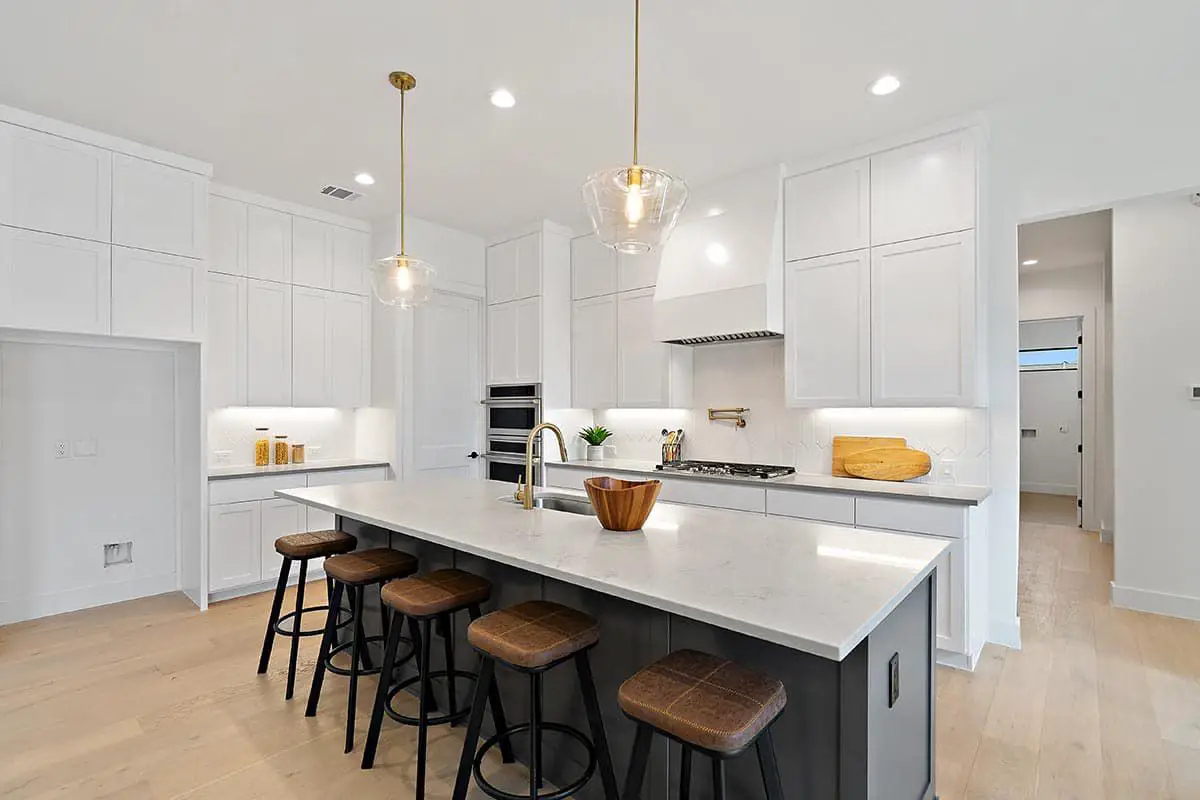
Private Master & Split Bedrooms
Your master suite is privately located on the left side of the home. It comes with dual vanities, a huge closet, and a large shower.
The other bedrooms are grouped on the opposite wing, all with walk-in closets, and the “game room / optional 5th bedroom” adds flexibility depending on your life stage. 3
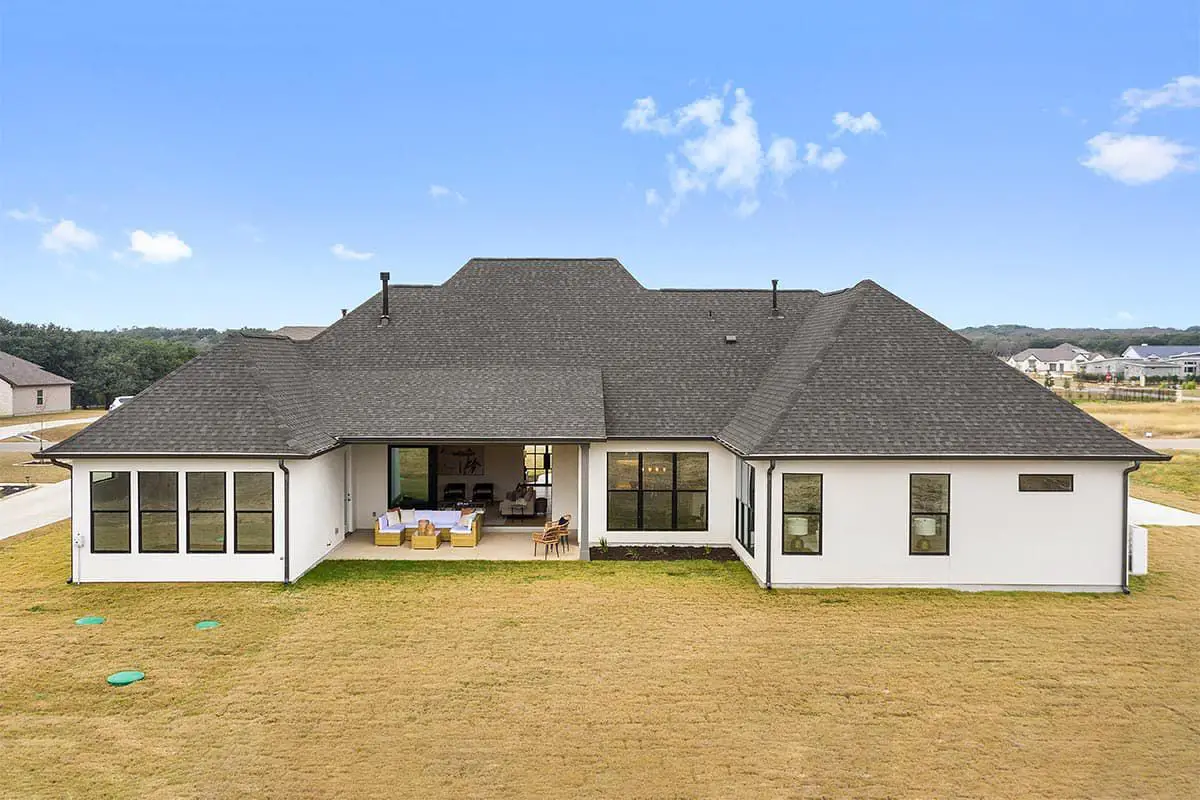
Workspace & Extras
- Home Office: Dedicated and near the front—great for remote work or study.
- Game Room / 5th Bedroom: Flexible space that adapts to what you need—playroom, guest room, or gym.
- Mudroom & Laundry: Convenience built in—clean transitions from garage to home, and everyday tasks well supported. 4
Basement stairs location
Specs at a Glance
| Feature | Detail |
|---|---|
| Total Heated Area | ~3,152 sq ft |
| Bedrooms | 4 (or 5 with game room conversion) |
| Bathrooms | 3 full + 1 half |
| Garage | 3-car attached (~994 sq ft), side entry |
| Porches | Front: ~44 sq ft; Rear: ~255 sq ft |
| Dimensions | Width ~77′10″ × Depth ~77′0″; max ridge height ~29′ |
| Ceiling Height | 10′ throughout |
Estimated U.S. Build Cost (USD)
For a home of this scale with transitional architectural details and high-volume living spaces, typical U.S. build costs land around $175–$260 per sq ft.
That suggests a ballpark cost between **$551,000–$820,000 USD**, depending on your region, finish quality, and lot/site details. (Land, permits, and infrastructure extra.)
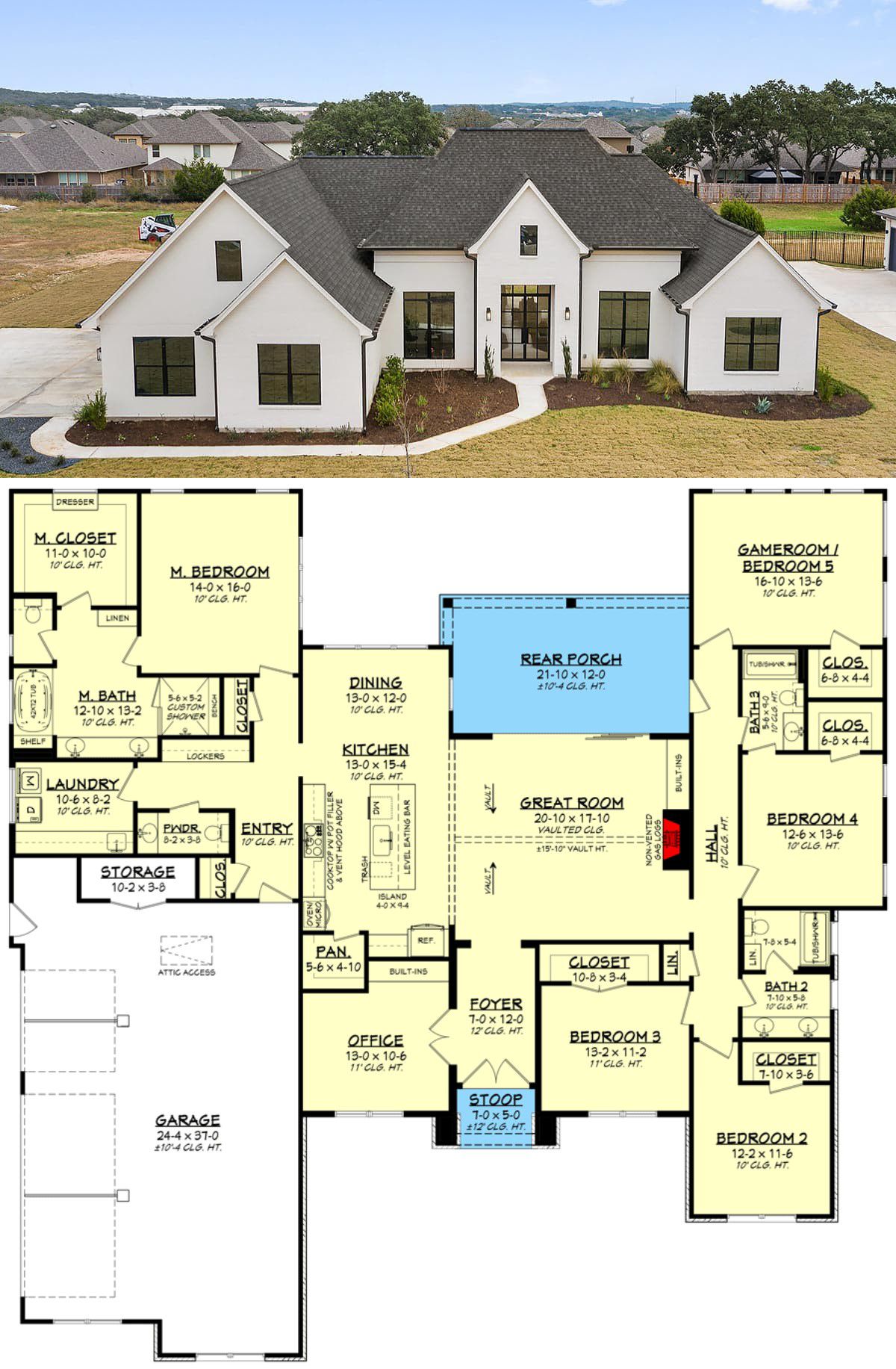
Why This Plan is a Winner
Because it balances open living, privacy, and future flexibility. The vaulted great room gives you drama, the split bedroom layout keeps evening peace, and the game room option gives you options (literally). It’s a home ready for family, friends, work, and whatever comes next.
