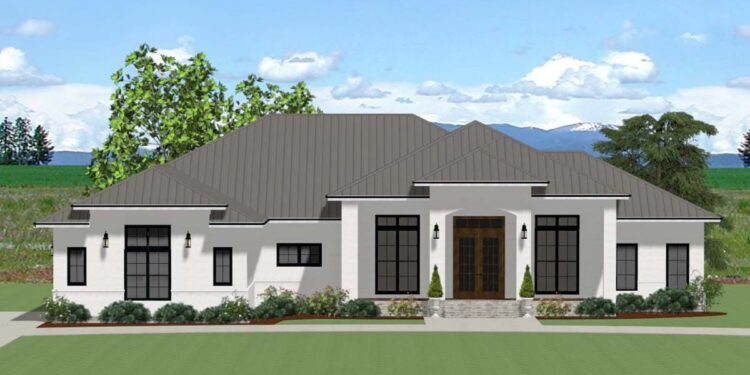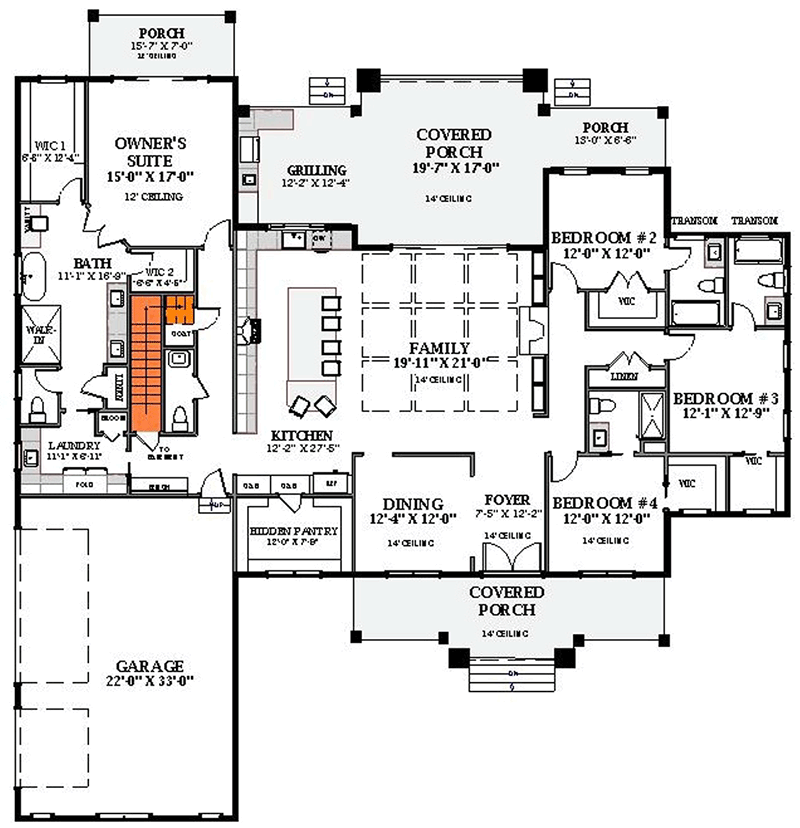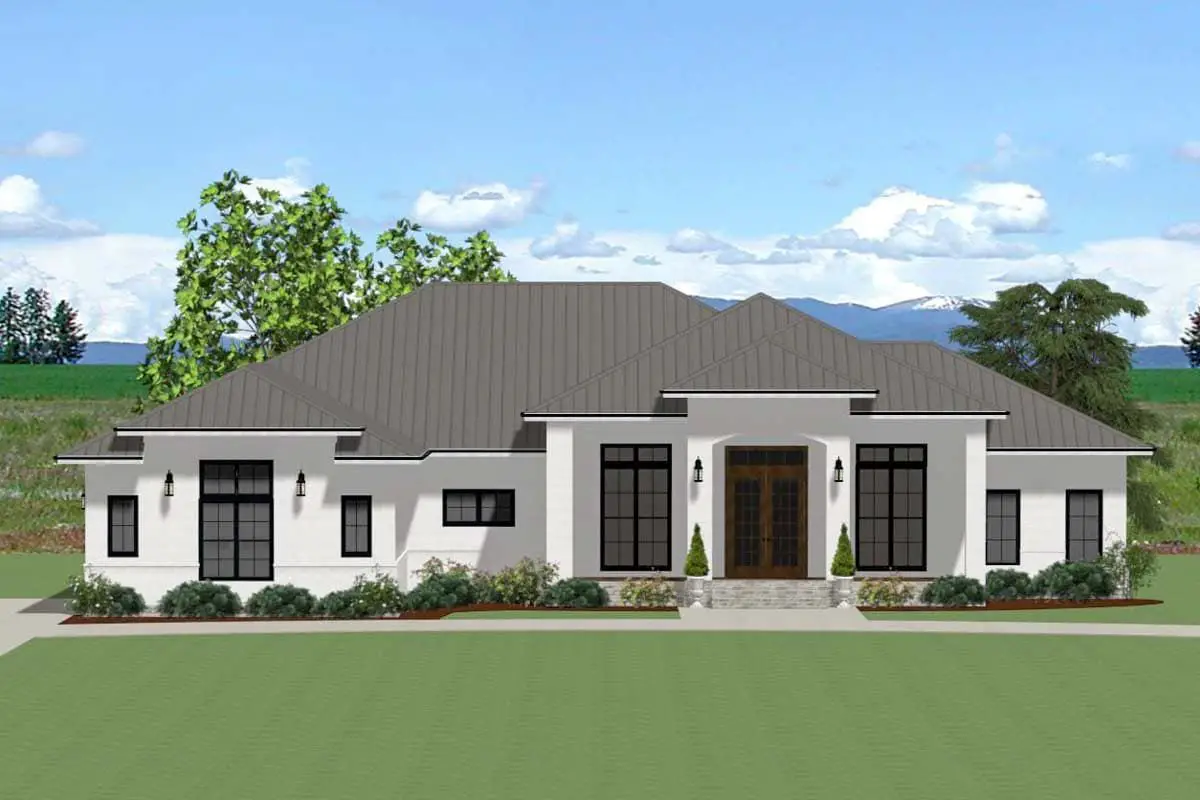This transitional style home stretches out across approximately 3,046 sq ft, all on one level.
You get 4 bedrooms, 4 full bathrooms + 1 half bath, a roomy 3-car side garage, and features designed for comfort, flow, and ease—like laundry access from the master suite and a butler’s pantry that feels like it was made for holiday meals.
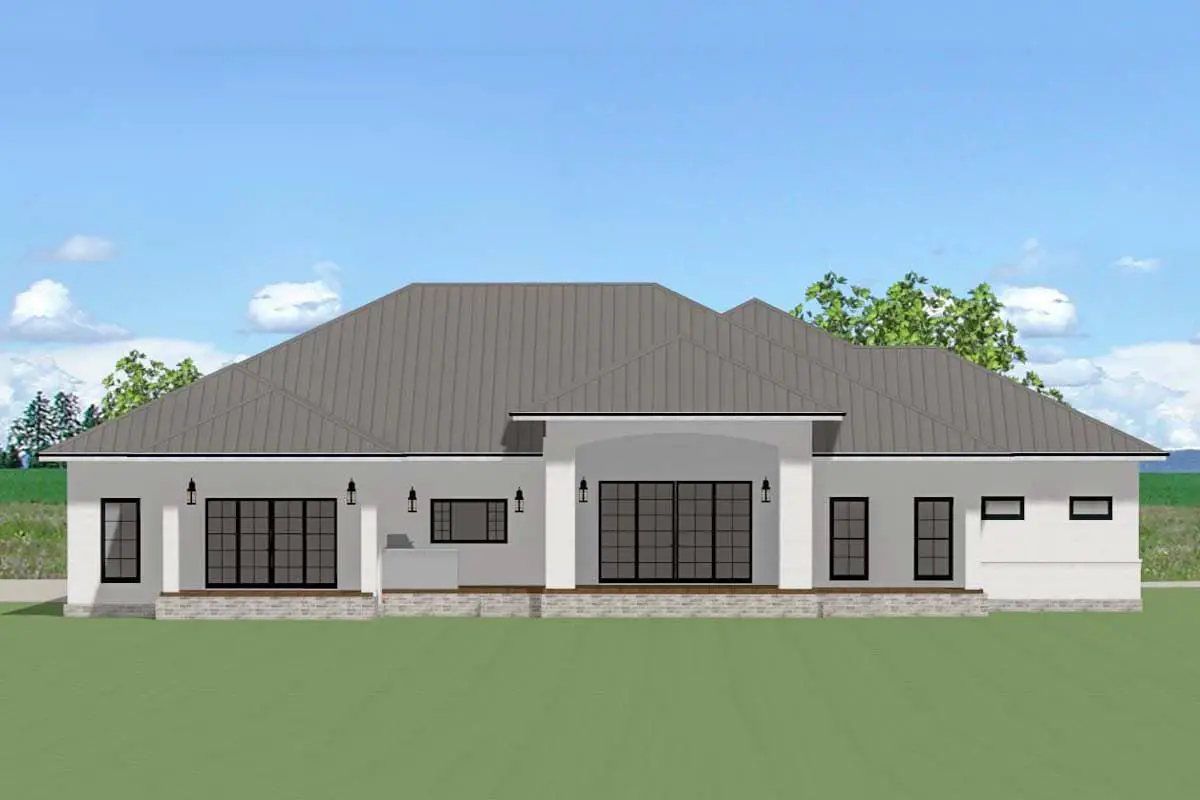
Curb Appeal & Exterior Details
With an 82′ width and a roof pitch of 6:12, this house has balanced proportions.
The frontage includes a covered front porch (~258 sq ft), and the rear features a large porch (~578 sq ft). Walls are built with 2×6 framing for durability and better insulation. 1
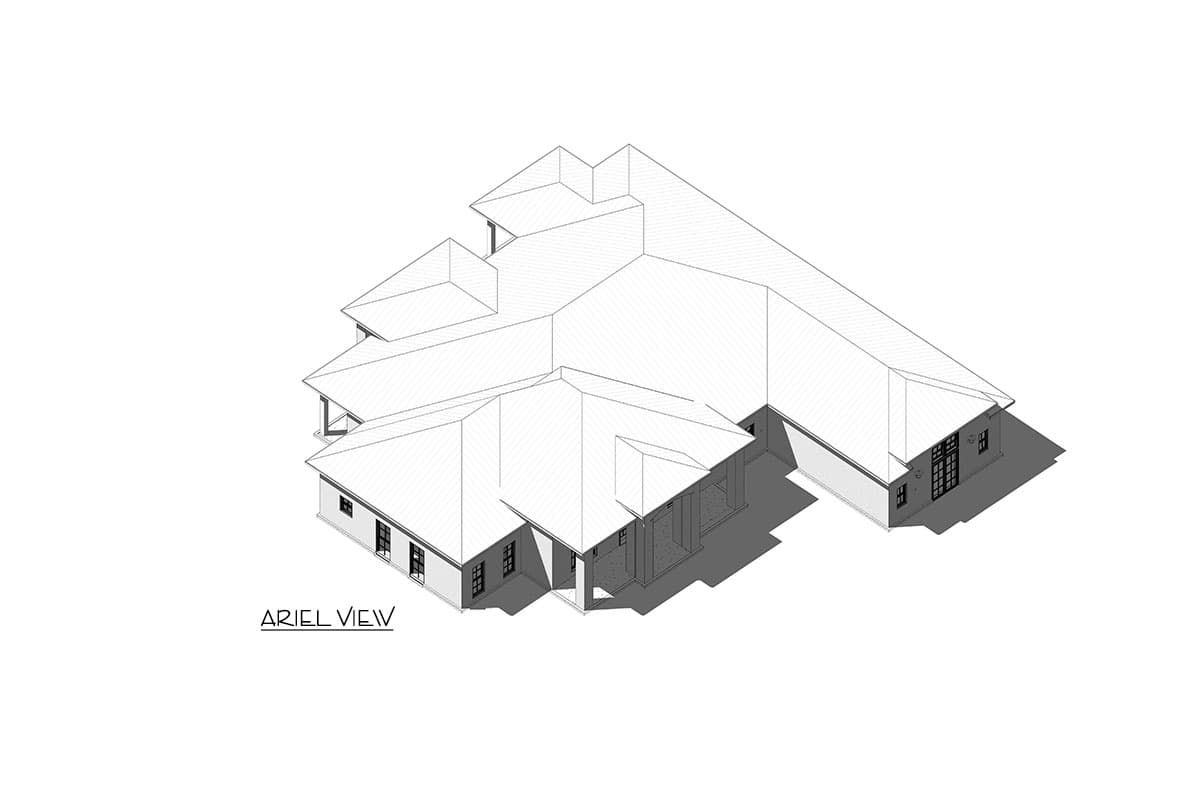
Garage & Storage That Works
The attached 3-car garage sits to the side, covering ~773 sq ft. It’s wide enough for extra storage, gear, or that hobby-zone you’ve been considering. Direct garage entry keeps mud and mess from making free ranges in the house. 2
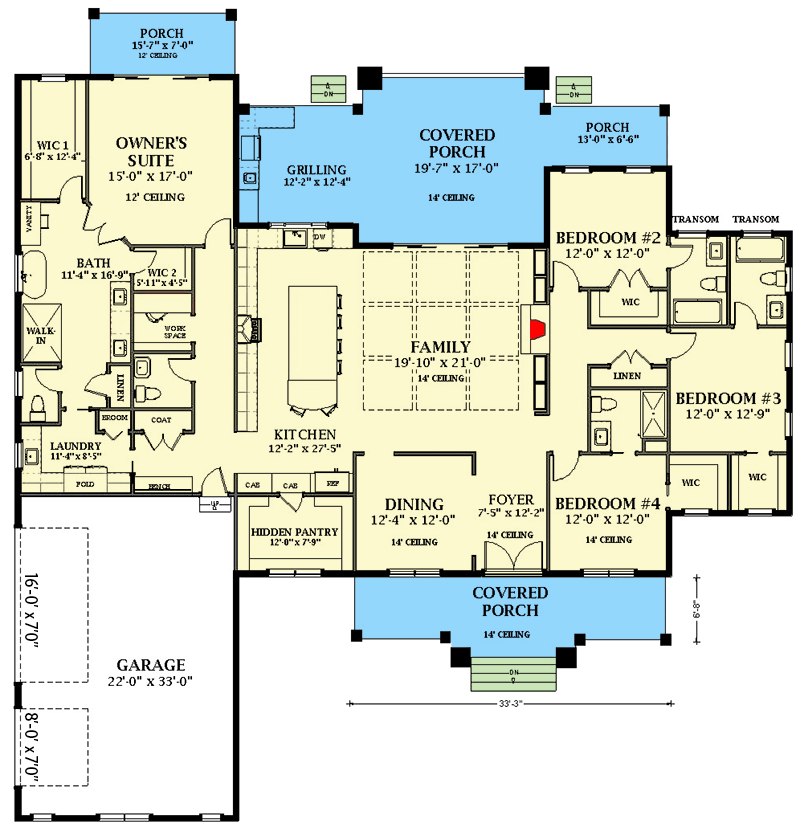
Living & Entertaining Spaces
- A formal dining room for special occasions.
- A spacious kitchen, anchored by a butler walk-in pantry, for both prep and staging.
- Great room with 10-ft ceilings throughout to maintain a sense of openness without excessive volume. 3
- Rear porch for outdoor entertaining or relaxing. 4
Master Suite & Privacy Elements
The master suite includes full privacy and direct access to the laundry room—so no more schlepping baskets across the house. With its own full bathroom, walk-in closet, and proximity to key utility areas, it blends comfort and convenience. 5
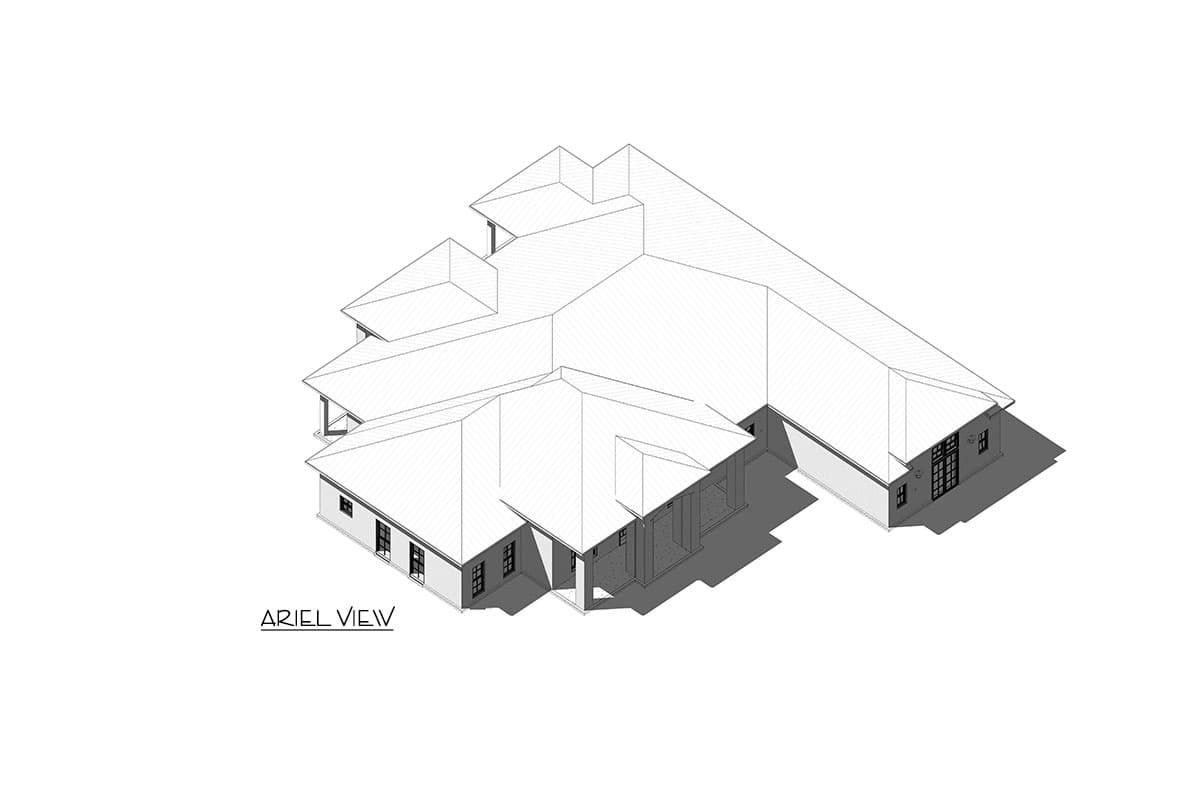
Bedrooms & Bathrooms Layout
Three additional bedrooms are distributed to offer privacy and comfort. Each has access to full baths; there’s also a half bath for guests to use, helping avoid traffic jams during busy mornings. 6
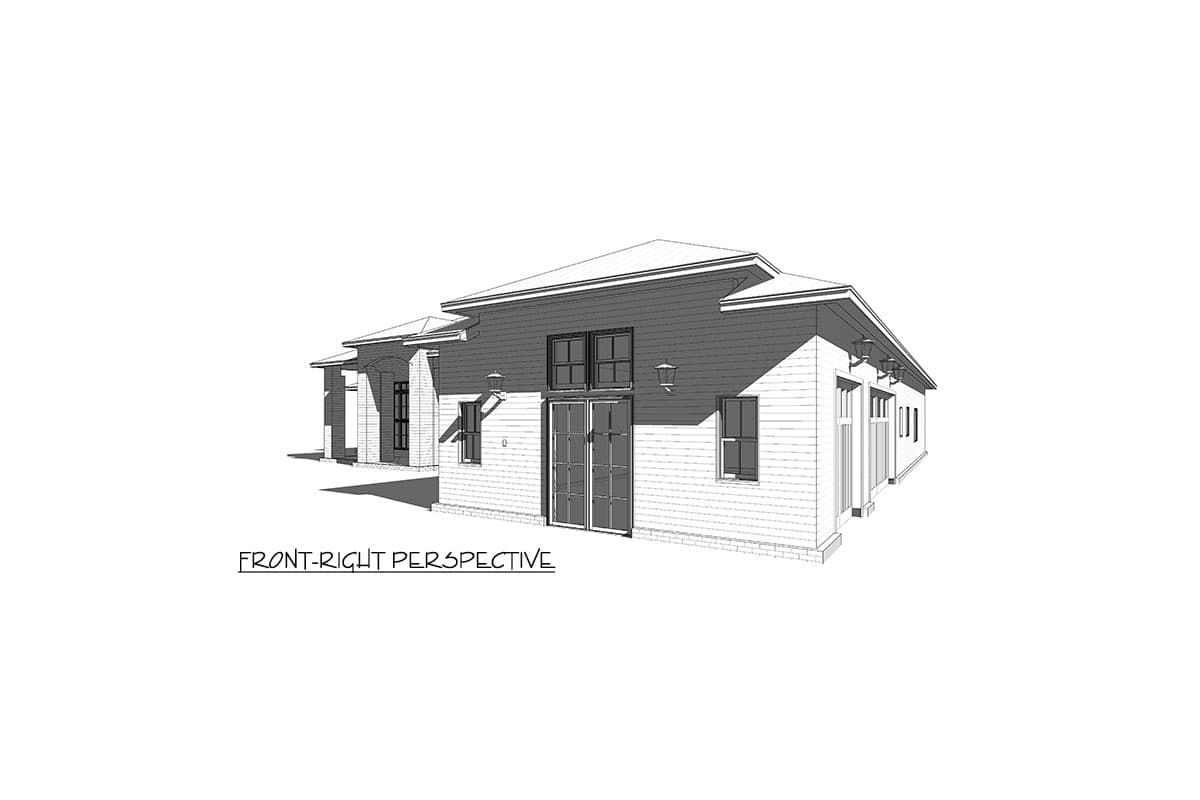
Quick Specs
| Feature | Detail |
|---|---|
| Heated Living Area | ~3,046 sq ft |
| Bedrooms | 4 |
| Bathrooms | 4 full + 1 half |
| Stories | 1 |
| Garage | 3-car side entry (~773 sq ft) |
| Wall Construction | 2×6 exterior walls |
| Ceiling Height | 10′ throughout main level |
| Dimensions | 82′ wide × 86′ deep |
| Porches | Front: ~258 sq ft • Rear: ~578 sq ft |
Lifestyle Highlights
- Master suite designed for practicality (laundry nearby) and privacy.
- Formal dining plus large kitchen & butler pantry—great for entertaining or large family meals.
- Spacious porch in back gives indoor-outdoor flow without needing huge land.
- Differently sized bathrooms and bedrooms distributed so guests and family each have their own space.
Estimated U.S. Build Cost (USD)
Based on similar transitional homes with these features and size, typical U.S. build cost ranges from around $180-$250 per sq ft. That puts this plan’s likely build cost between roughly **$548,000–$761,000 USD**, depending on finish quality, region, and site specifics. (Land, permits, and site work excluded.)
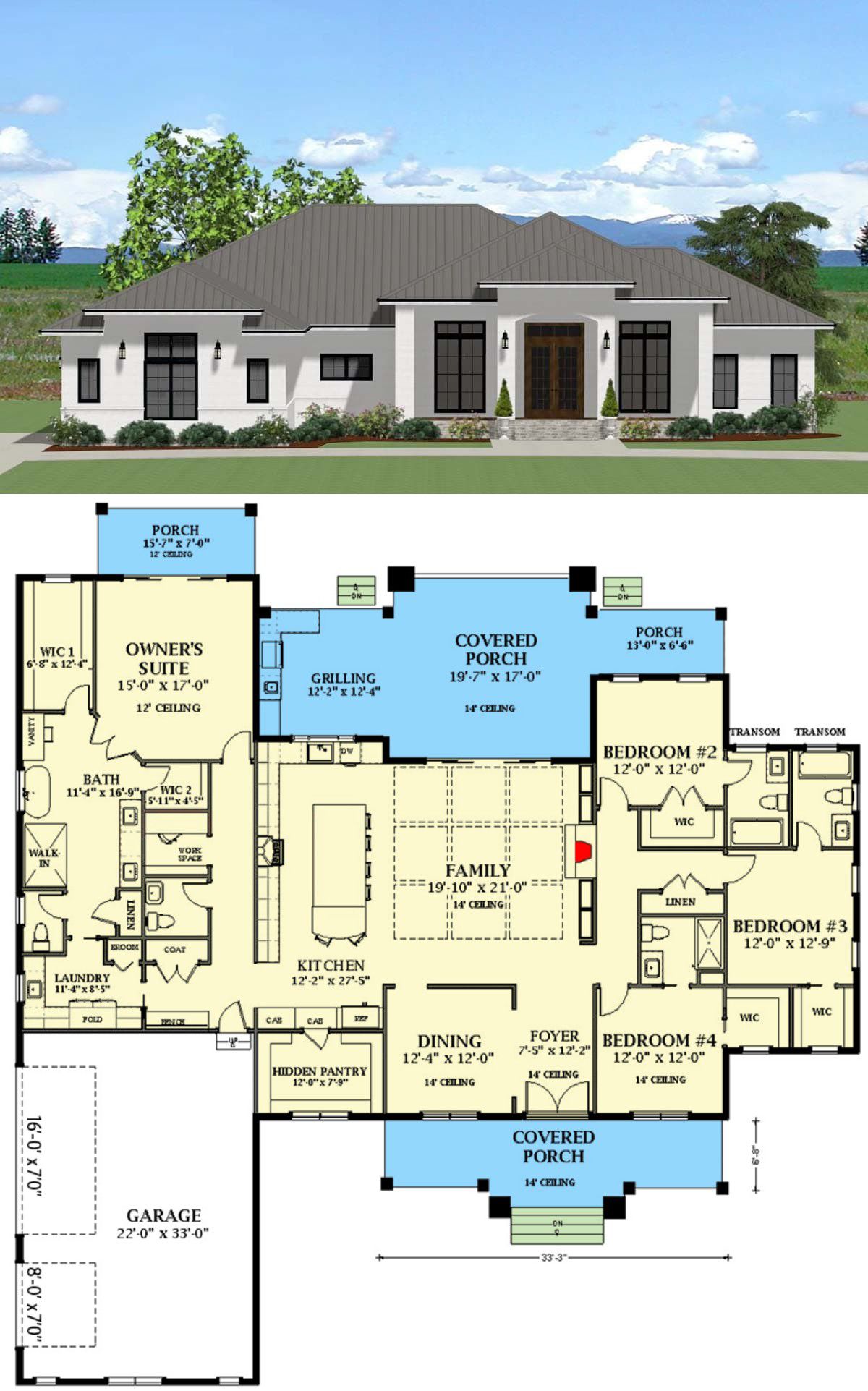
Why This Plan Stands Out
It combines the elegance of formal spaces with the comfort of modern flow. The butler pantry, the porches, the master laundry access—all these are practical touches you’ll appreciate every day. If you like homes that feel both polished and livable, this one strikes a great balance.

