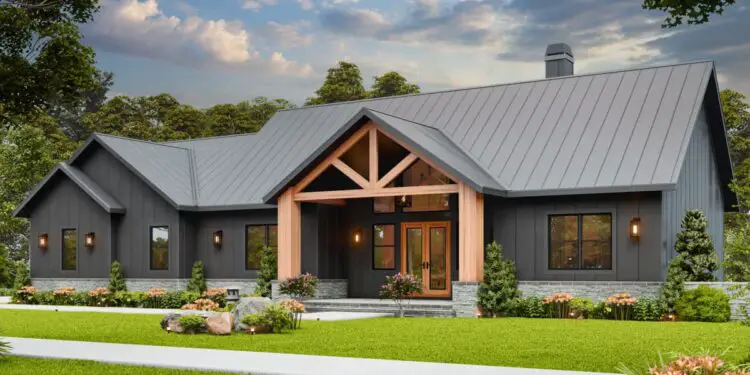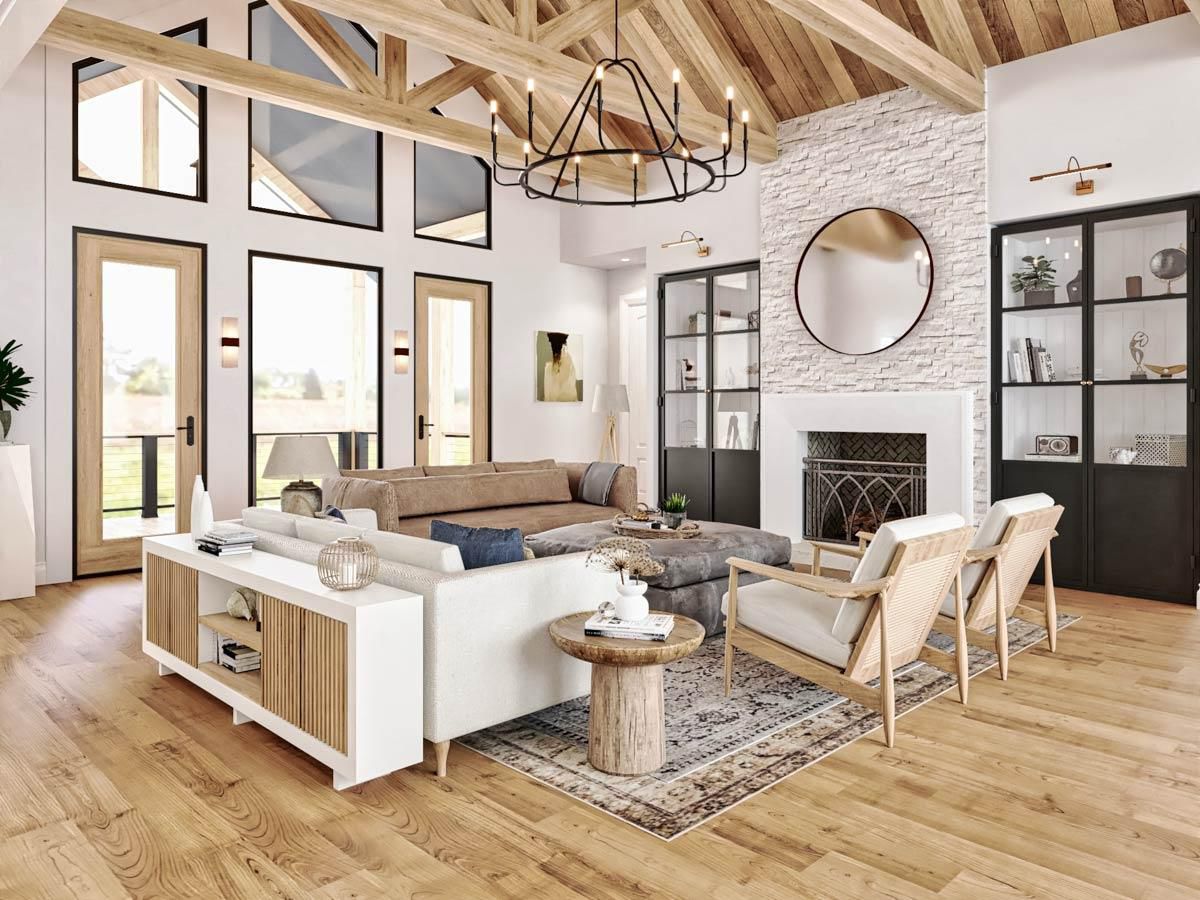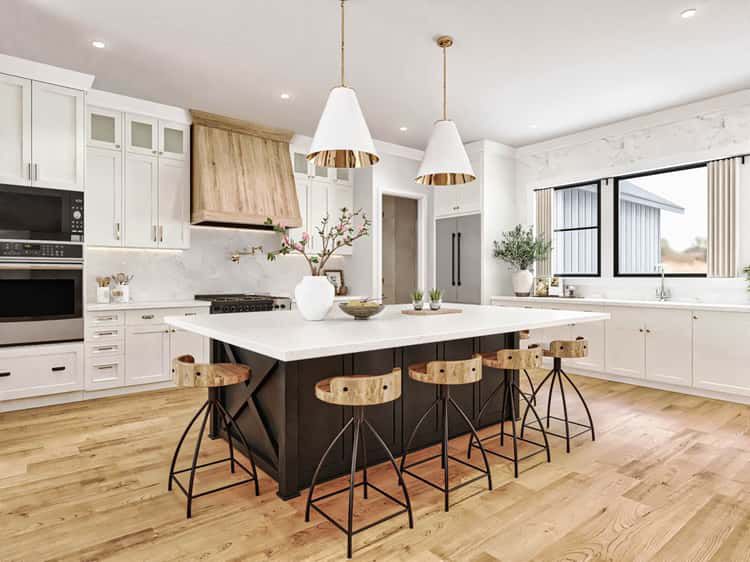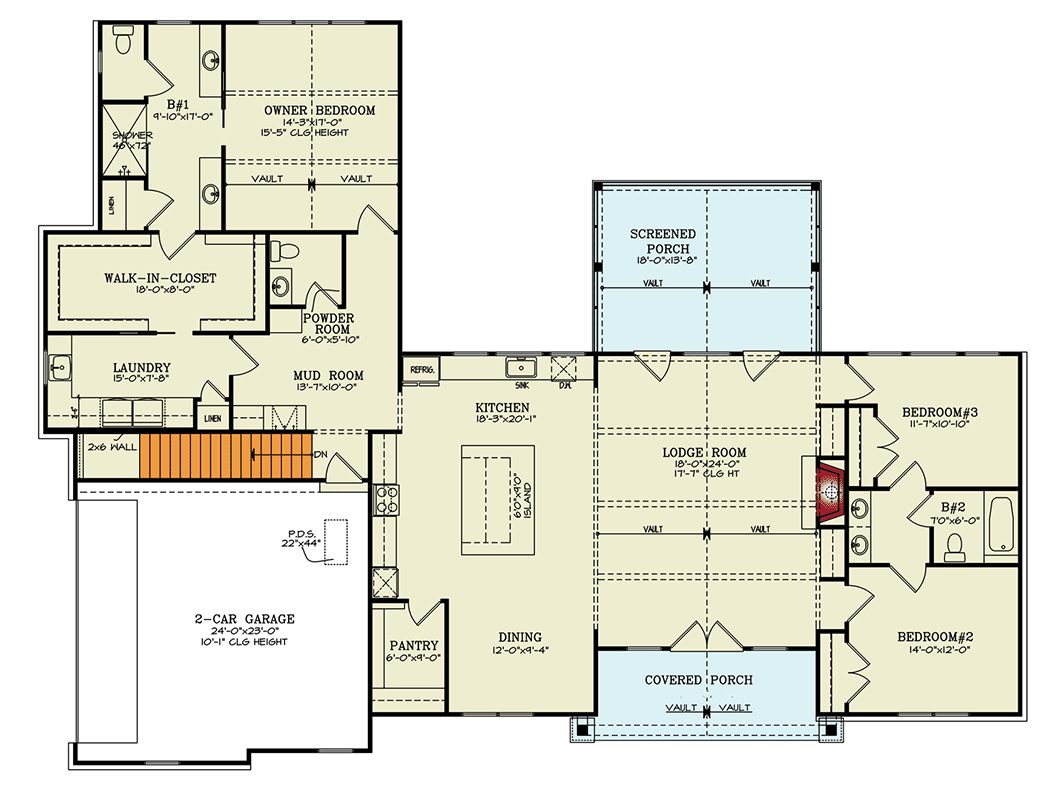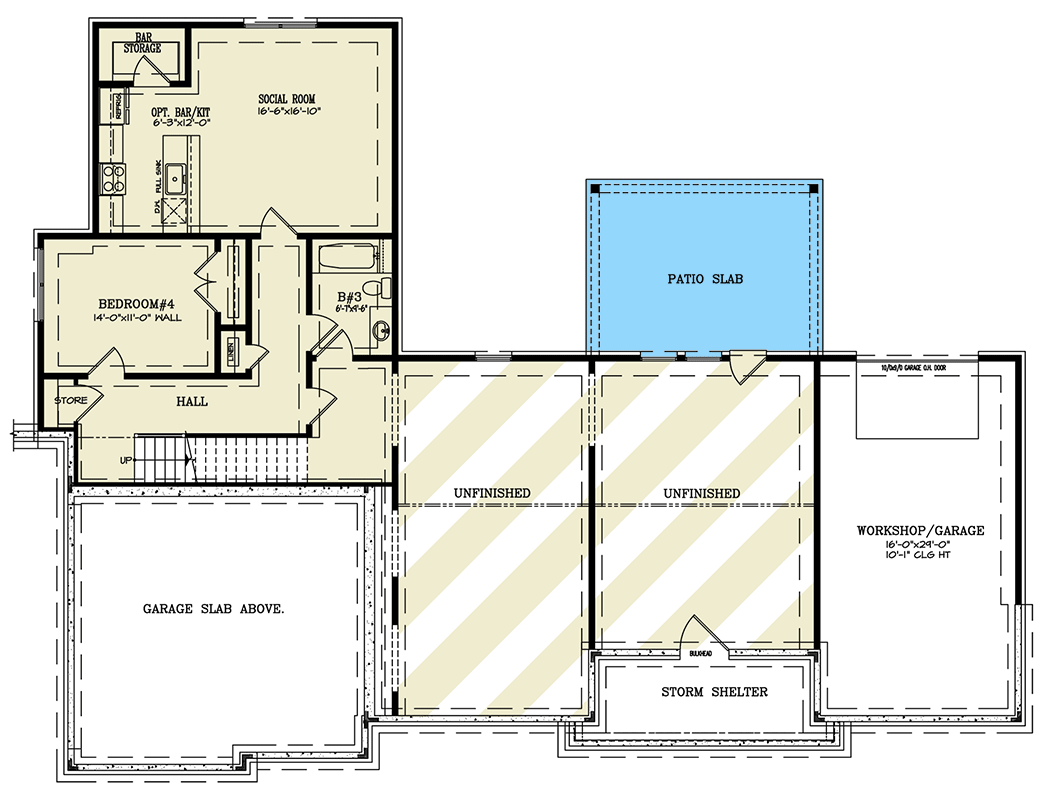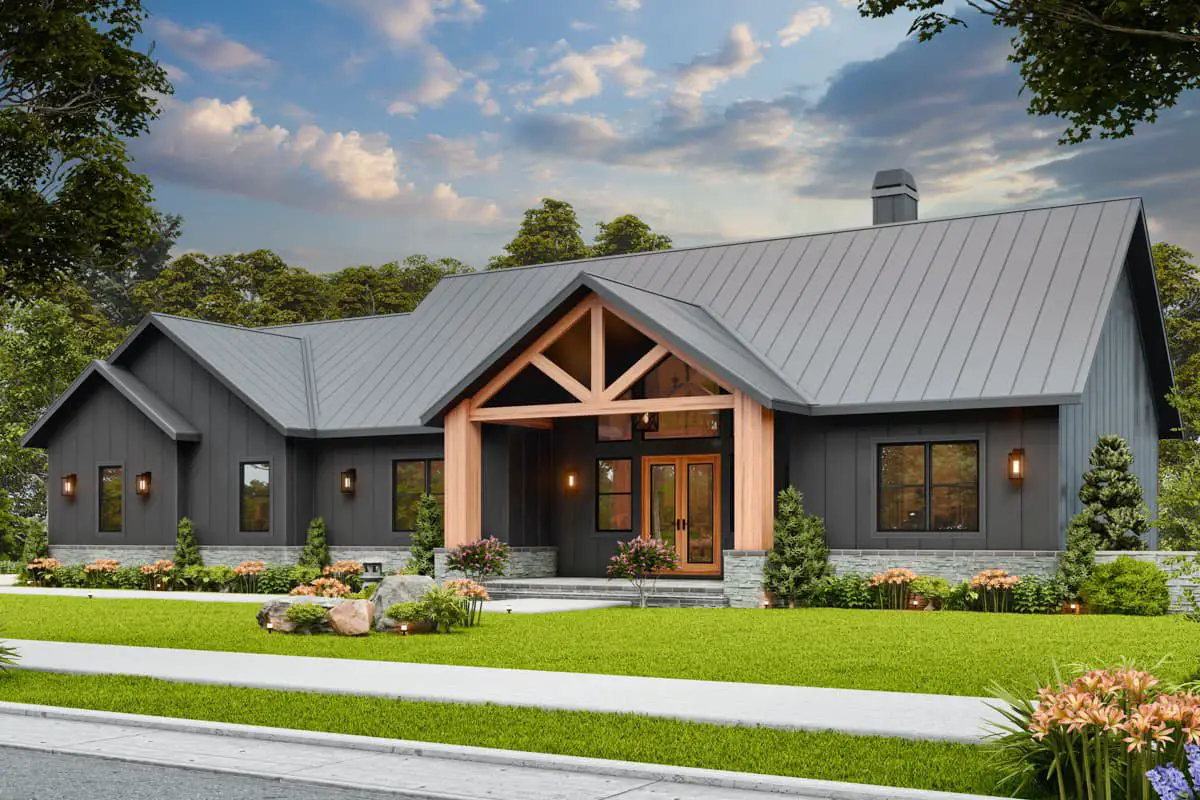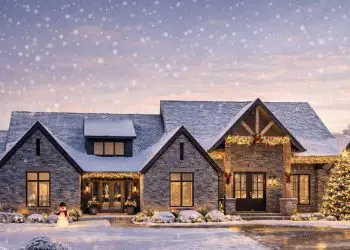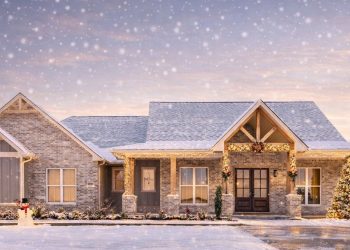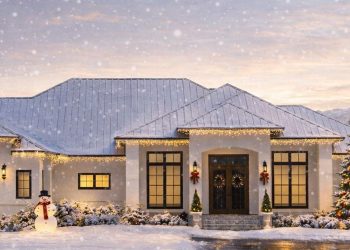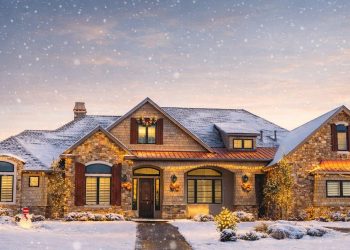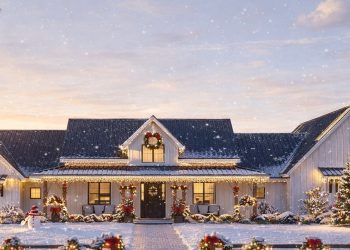This elegant Mountain Craftsman plan offers about 3,402 sq ft of refined one-level living, with 3 bedrooms, 3.5 baths, a side-entry garage, and standout features like vaulted ceilings, expansive porches, and a master suite that connects through the closet directly into the laundry—making daily routines smoother.
It blends rustic charm and modern convenience for comfortable living in scenic settings.
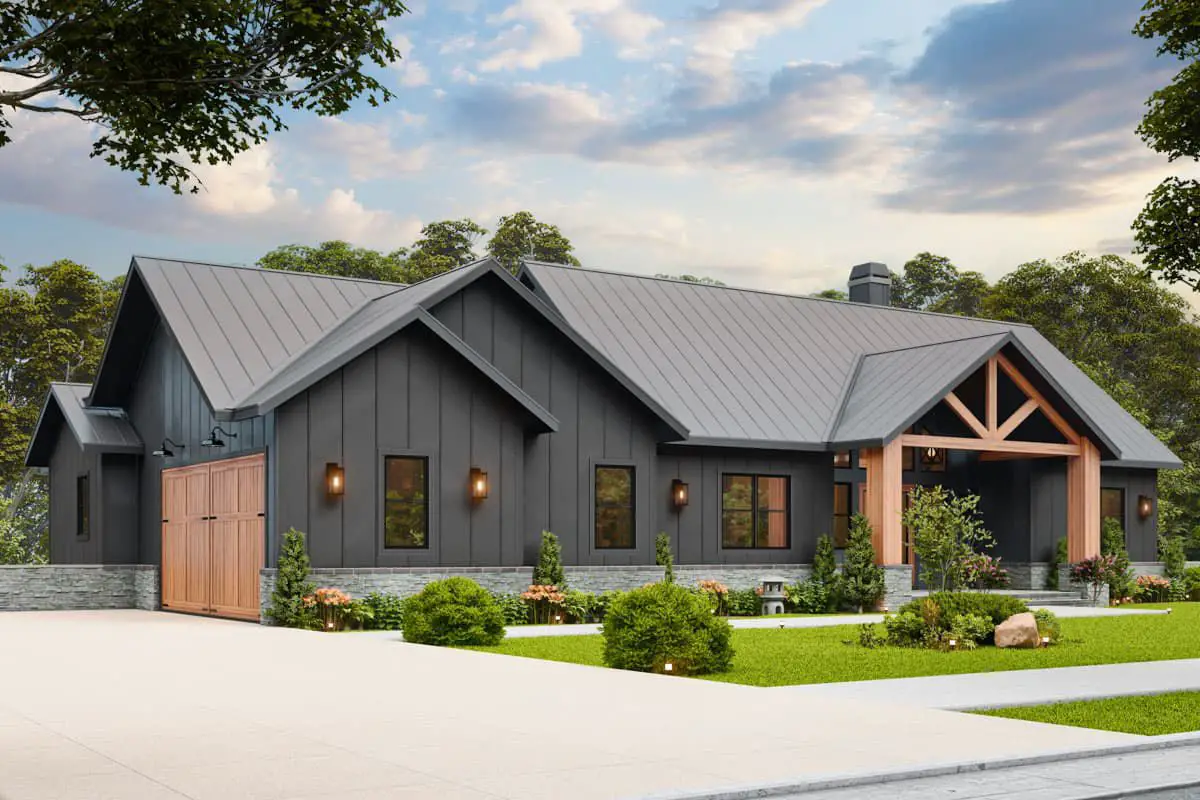
Facade & Outdoor Allure
The exterior presents classic mountain-craftsman cues: natural stone accents, timber detailing, wide eaves, and generous porches.
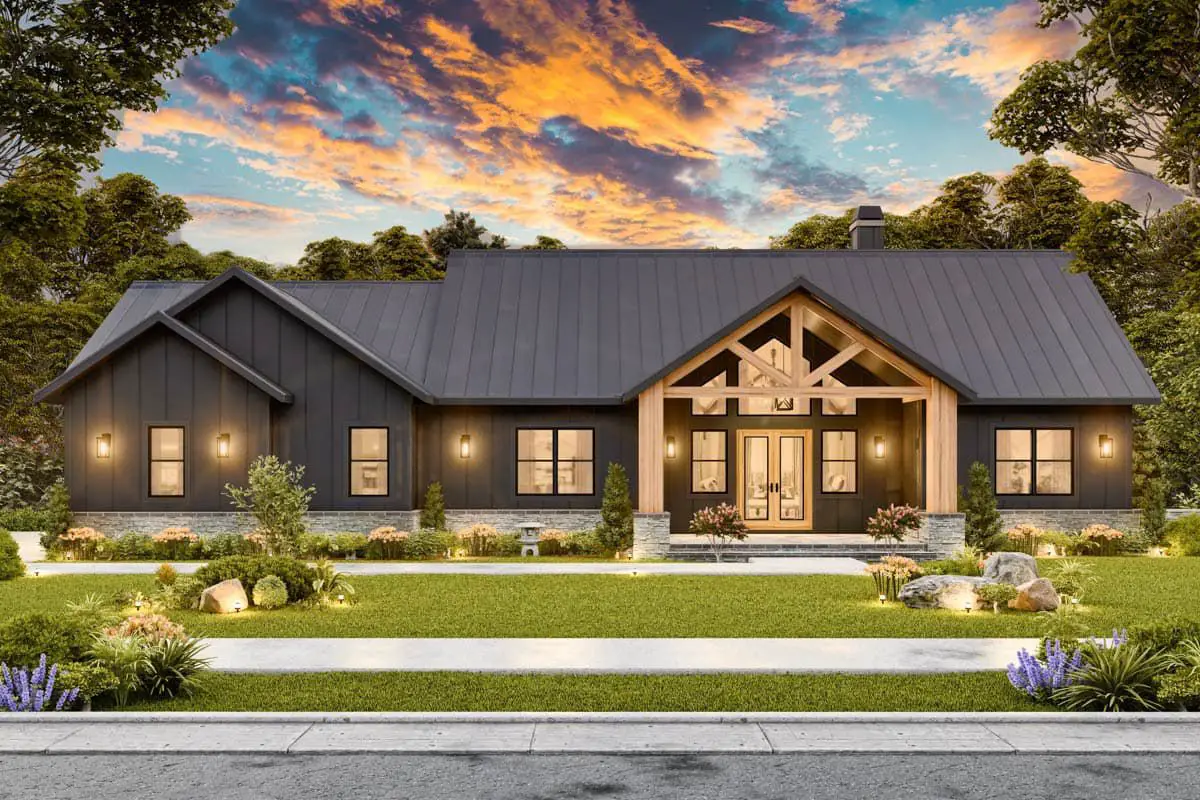
The rear porch (or covered deck) brings indoor-outdoor living into view—perfect for mountain vistas or relaxing evenings. The side-entry garage helps preserve front elevation aesthetics while offering practical flow.
Gathering Spaces & Layout Flow
- Great Room: Vaulted ceilings with exposed beams, large windows that let in light, and a fireplace as a focal point.
- Kitchen + Dining: An open concept that keeps family and guests connected, with a roomy kitchen island, walk-in pantry, and great access to outdoor spaces for grilling or lounging.
- Master Wing: Secluded for privacy. Large bedroom, high ceiling, dual walk-in closets—with one closet directly connecting the master to the laundry room so that chores feel less like a trek.
Bedroom Wing & Guest Comfort
On the opposite side, two additional bedrooms each have access to full baths.
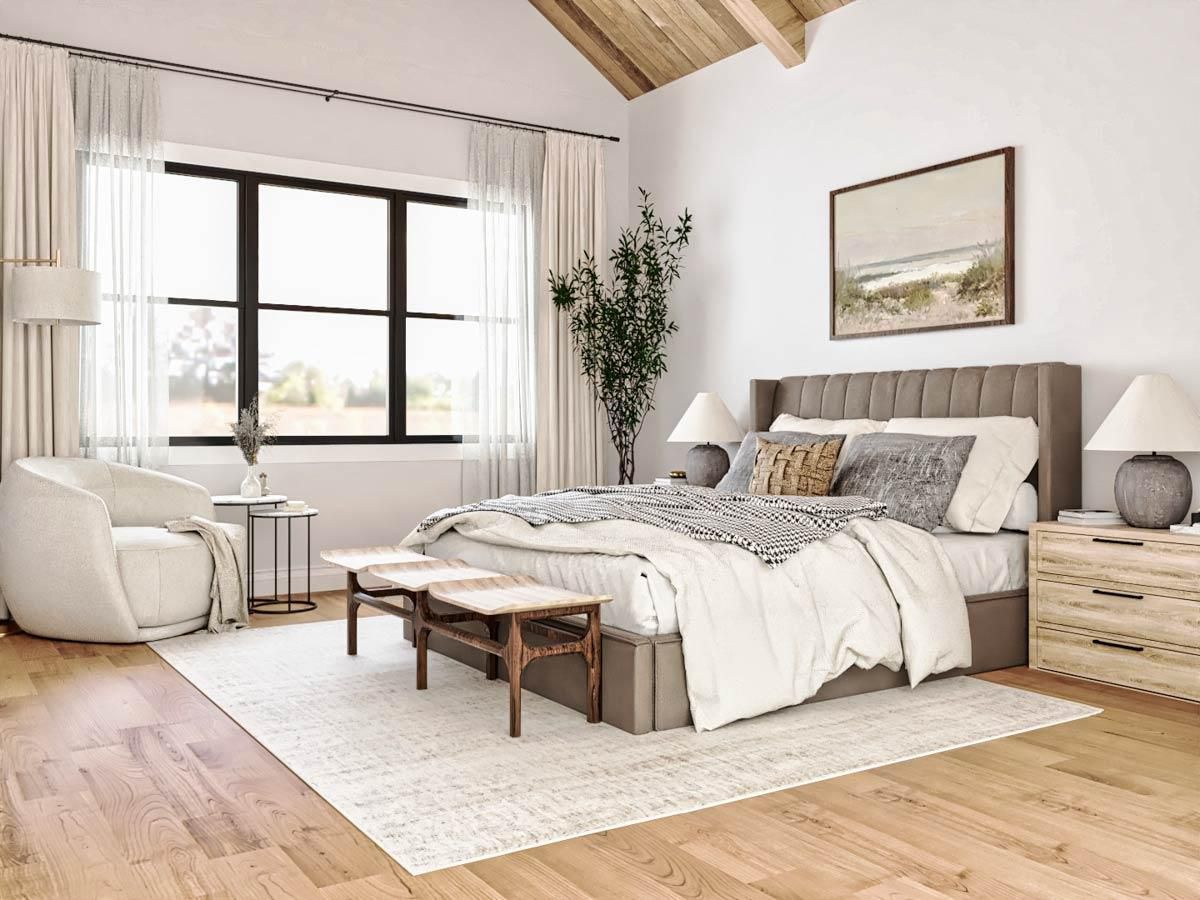
One might have en suite or semi-private access; the other bathroom likely shared but well placed. Guests or family members get privacy without being completely separated from the heart of the home.
Bonus & Practical Features
- Spacious mudroom entry from garage keeps mess out of main living spaces.
- Possibility of a screened porch or covered deck enhancing indoor-outdoor flow.
- Thoughtfully placed laundry room to serve both master and secondary bedrooms efficiently.
- Rustic finishes: timber beams, stone, metal roofing likely add character and some cost.
Quick Specs
| Feature | Detail |
|---|---|
| Heated Living Area | ~3,402 sq ft |
| Bedrooms | 3 |
| Bathrooms | 3 full + 1 half |
| Garage | 2-car, side entry |
| Stories | 1 |
| Special Layout | Master → closet → laundry flow |
Estimated U.S. Build Cost
Homes with this level of refinement—vaulted ceilings, mountain craftsman details, large porches—generally cost between **$180–$260 per sq ft** to build in the U.S., depending heavily on location, materials, and labor. For ~3,402 sq ft, that puts your estimated cost around **$612,000–$885,000 USD**, excluding land, permits, and site work.
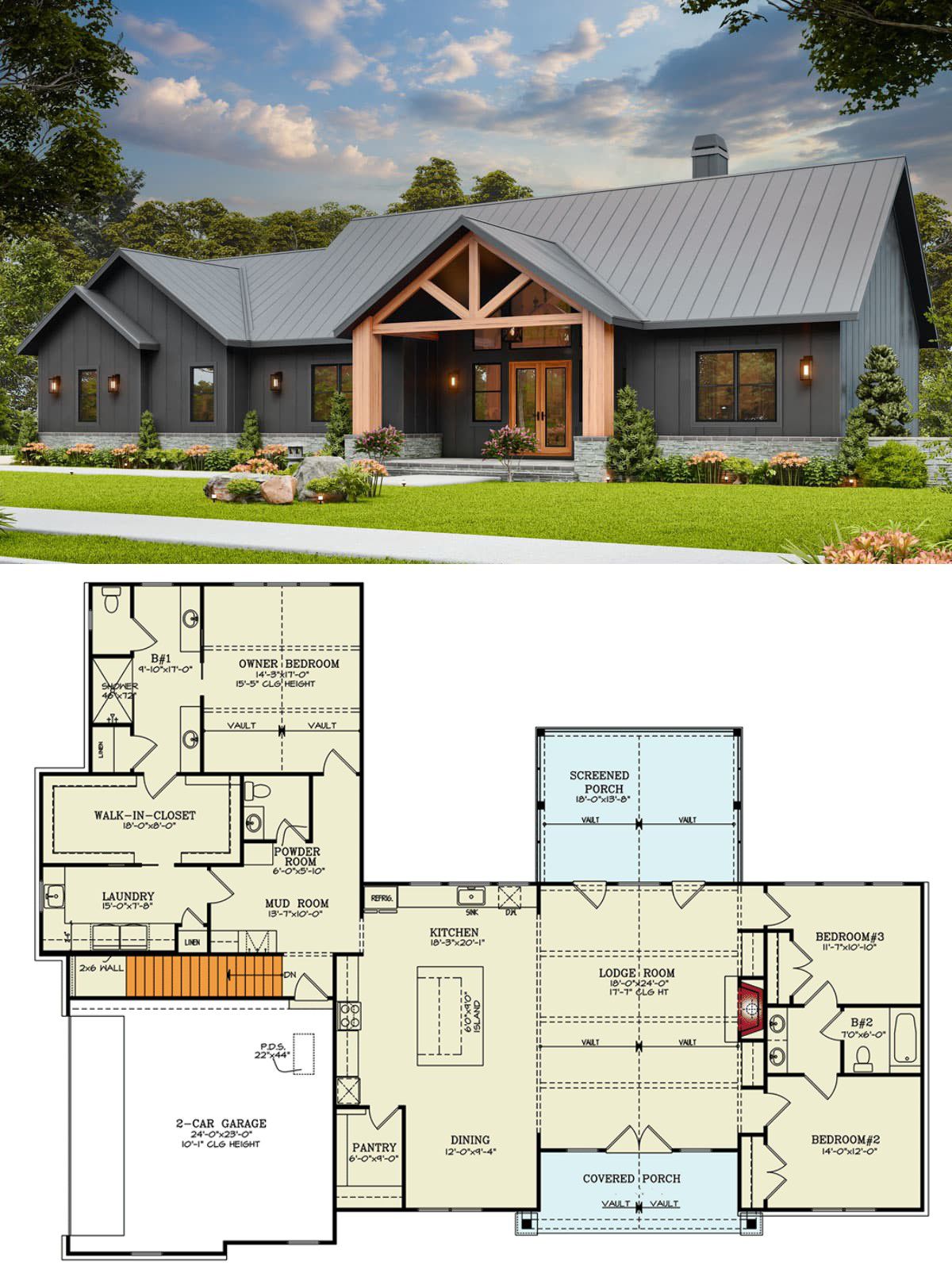
Why This Plan Stands Out
Because it balances elegance and practicality. The direct access from master to laundry is a daily luxury many overlook until they experience the drag of hauling baskets.
Add scenic views, outdoor living, and a layout that feels both grand and grounded, and this craftsman plan becomes more than just a house—it’s a retreat built for everyday life.

