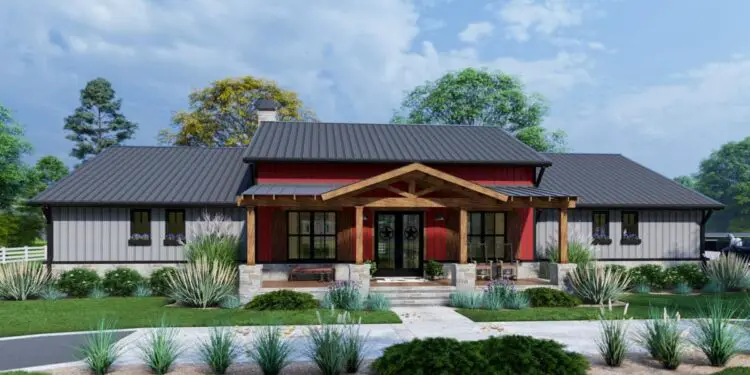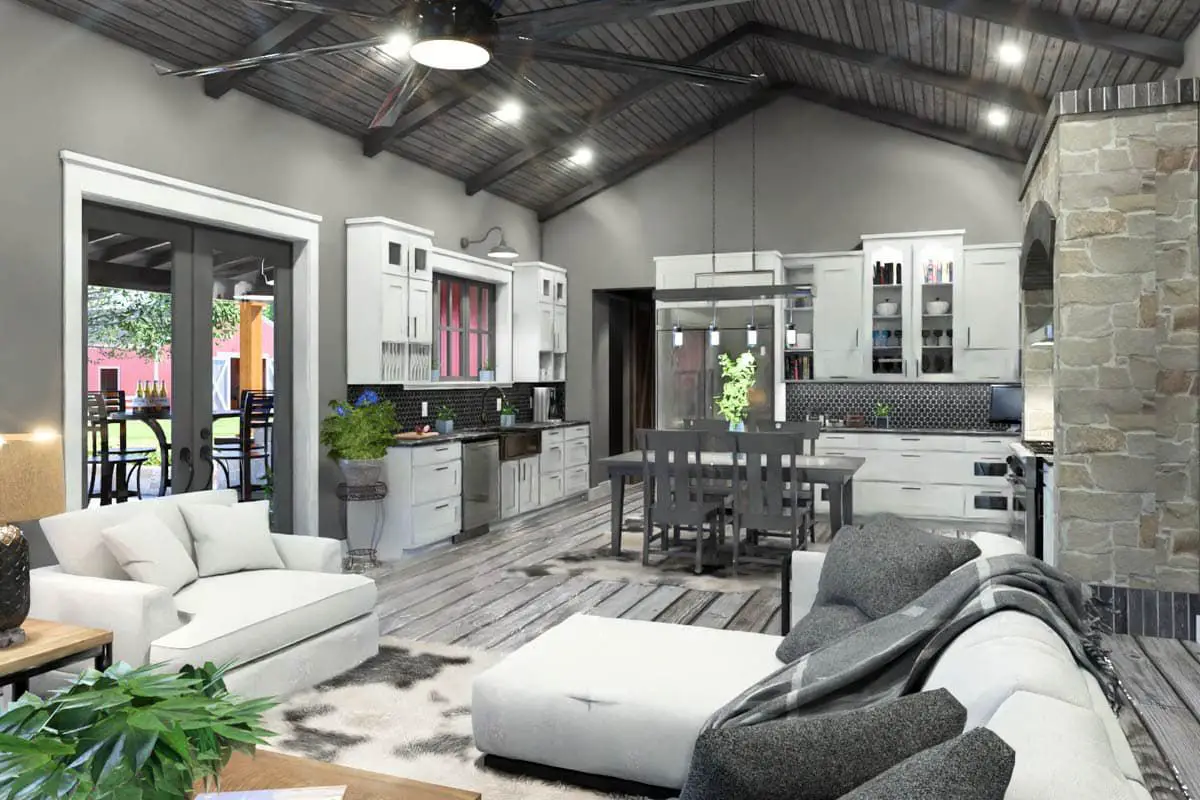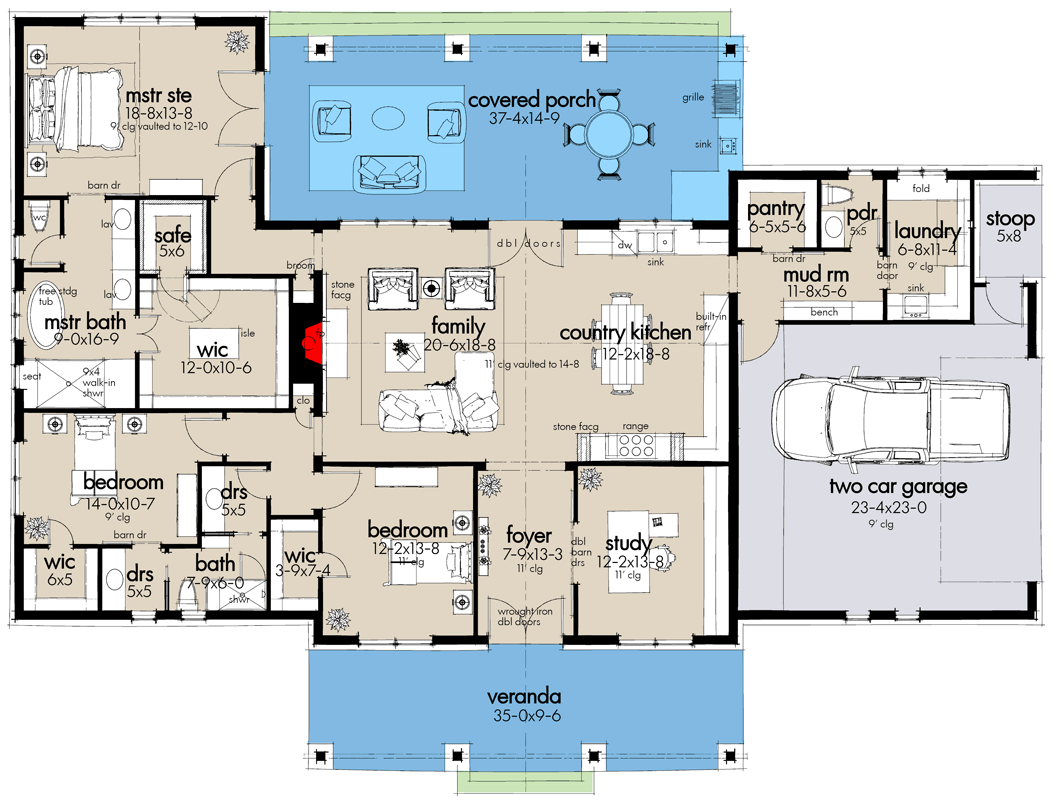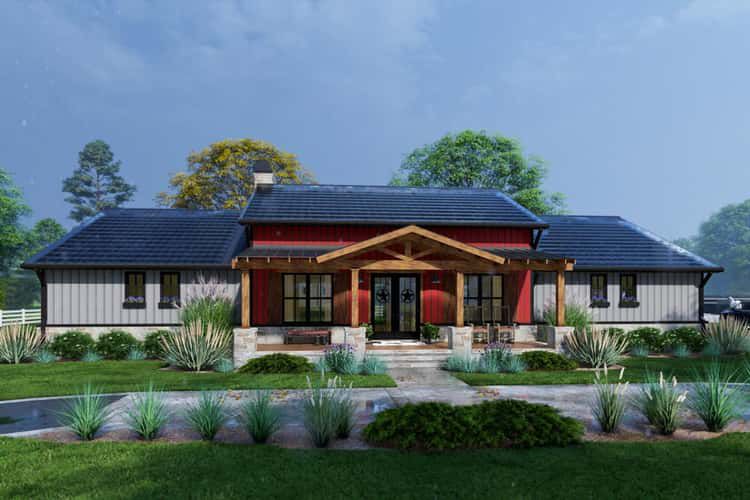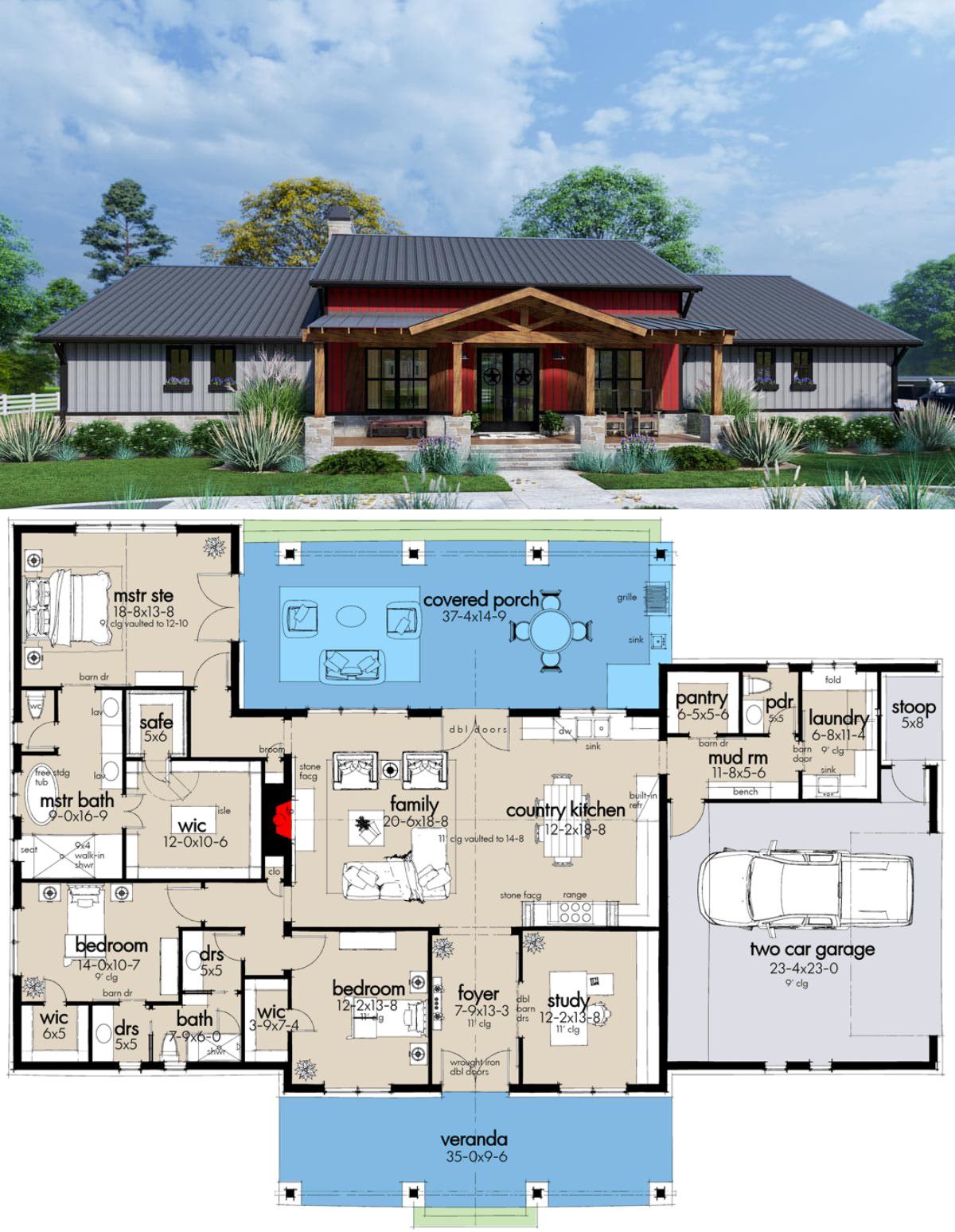This is a single-level modern farmhouse around 2,486 sq ft, offering 3 bedrooms, 2 full baths plus a half bath, and a 2-car garage—styled to adapt.
What makes it stand out? You can build it with metal or wood framing, so you’ve options when it comes to cost, speed, or aesthetics. 0
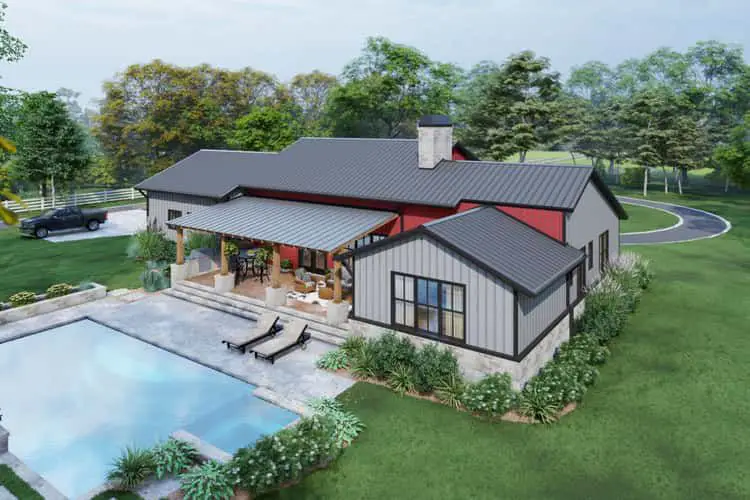
Exterior & Structure Options
The plan gives the homeowner a real choice: conventional 2×4 wood framing (or upgraded 2×6) *or* a bolt-up metal framing system.
The metal option is especially useful when lumber prices spike, or when you want quicker build-times. Porches are framed with rough-sawn cedar for visual warmth. 1
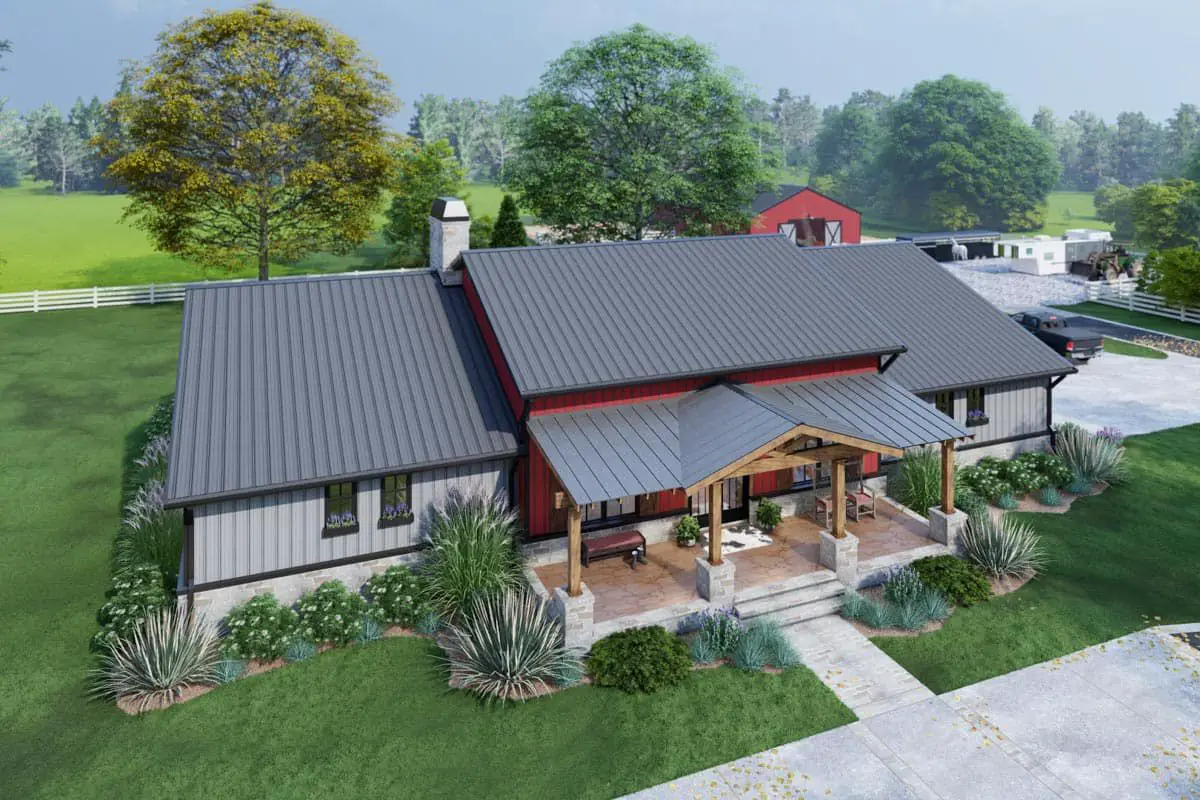
Layout & Interior Flow
The home is one story, with all living spaces on the main floor. Open concept pulls together the kitchen, dining, and great room, giving clear sightlines and an airy feeling. Vaulted ceilings in the great room add height and drama. 2
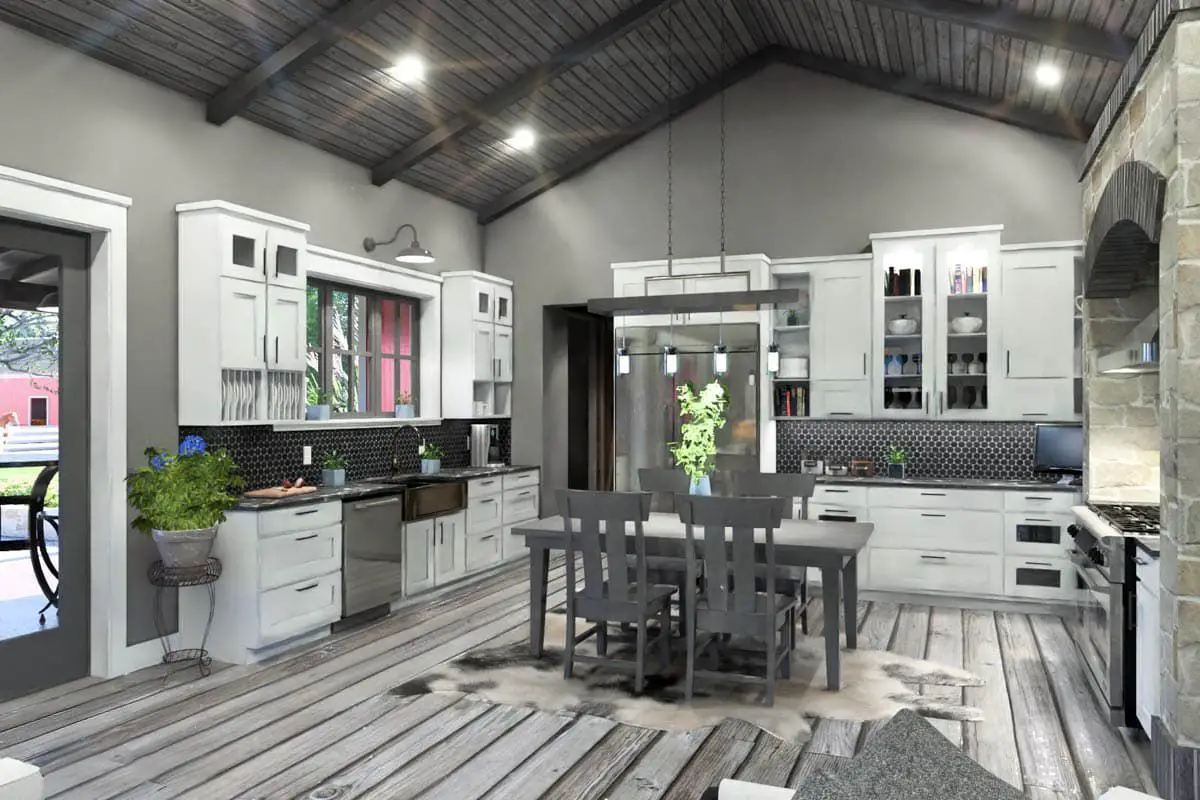
Bedrooms & Baths
- Primary Suite: Positioned for privacy, with its own full bathroom and walk-in closet.
- Bedroom 2 & 3: Located toward the other side of the house, sharing hallway access to another full bath.
- Half Bath: Conveniently placed for guests and daily ease. 3
Rooms for Work & Utility
There’s a dedicated study/home office (“Library/Study” in the plan) near the front, perfect for remote work or focused tasks.
Laundry is on the main level, which keeps chores from pulling you away from the daily flow. Mudroom / pantry access from the garage helps with unloading, groceries, or outdoor gear. 4
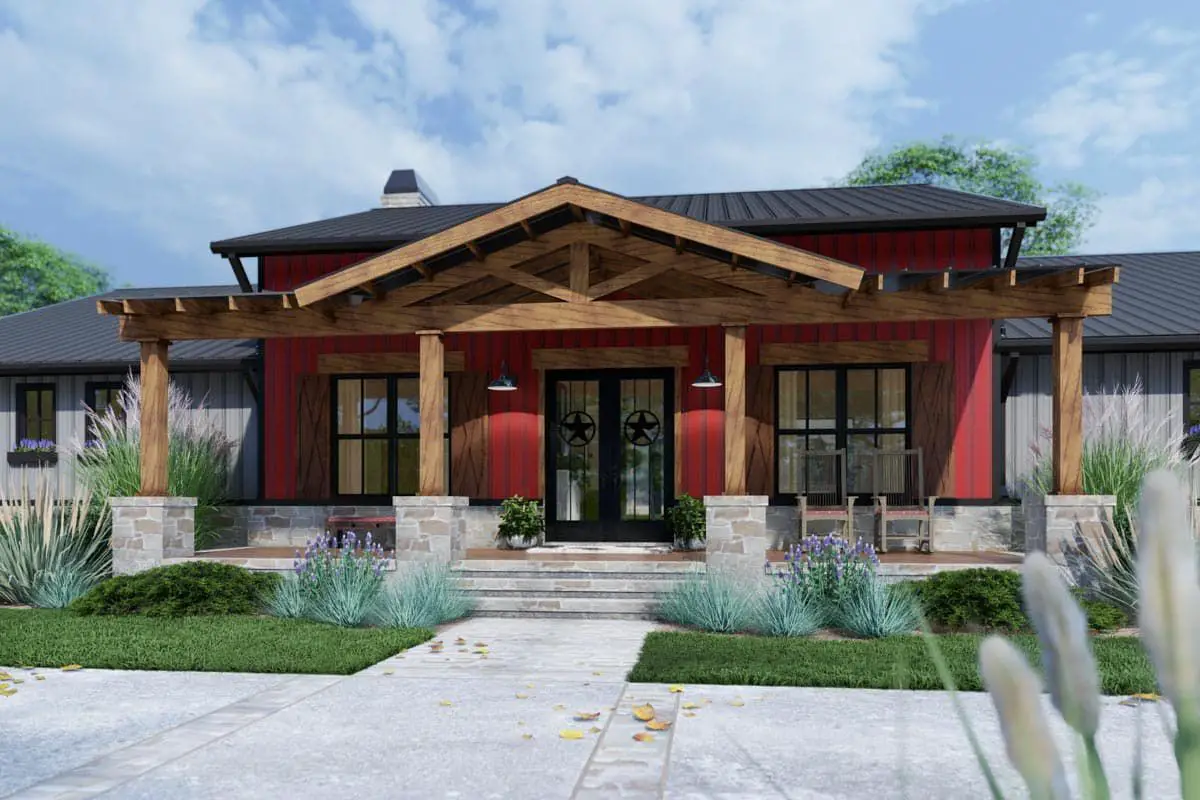
Outdoor & Porch Features
This plan includes a front porch (~313 sq ft) and a rear porch (~473 sq ft), allowing shaded outdoor living—morning coffee, evening porch sunsets, etc.
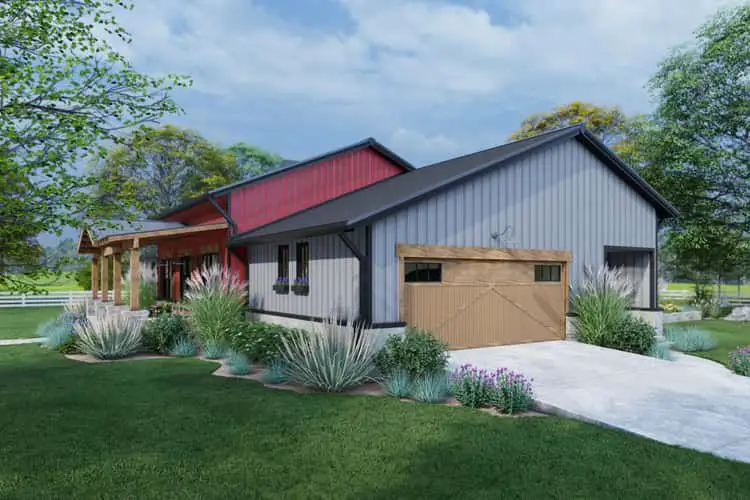
These porches help the house live larger than it might seem by visually extending living areas outside. 5
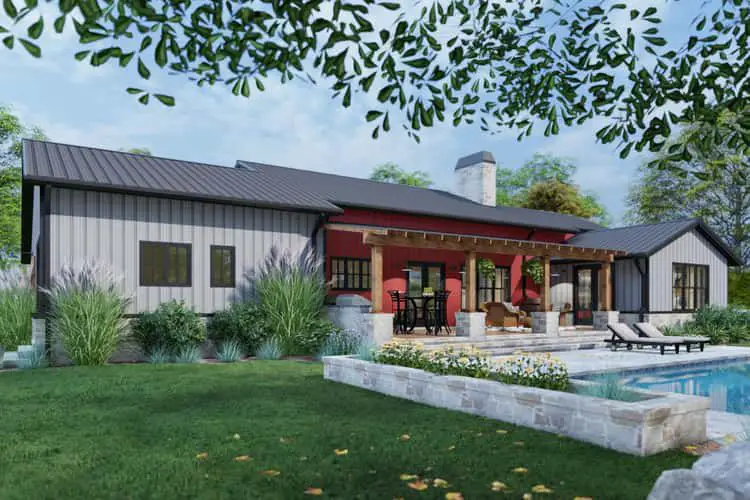
Dimensions & Specs
| Feature | Detail |
|---|---|
| Heated Living Area | 2,486 sq ft |
| Bedrooms | 3 |
| Bathrooms | 2 full + 1 half |
| Garage | 2-car, side entry; ~586 sq ft |
| Foundation | Slab |
| Width × Depth | 82′-11″ × 60′-10″ |
| Ceiling Heights | Main: 9′; Great room vaulted to ~11′; Study & some rooms ~11′ |
| Roof Pitch | Main roof ~5:12, secondary ~2:12 |
Estimated U.S. Build Cost
For a home of this quality, farmhouse style, and framing flexibility, a typical build cost in the U.S. would fall between **$170–$250 per sq ft** depending on region, materials, finish level, and whether you go with metal or wood framing.
That gives an estimated cost range of **$422,000–$622,000 USD** (not including land, site work, permits).
Why This Plan Feels Just Right
Because it offers smart flexibility without compromising charm. You get modern farmhouse aesthetics, options to adapt structure based on budget or material availability, and strong flow for everyday life.
The layout gives you privacy, functional utility (office, laundry etc.), and outdoor spaces that expand living potential. If you want a home that adjusts to your needs, this hits the mark.

