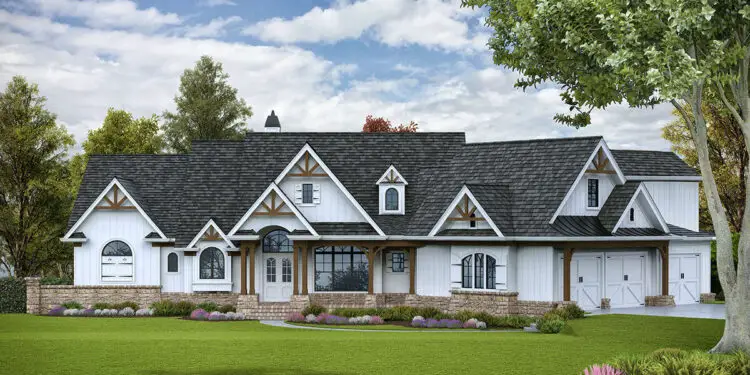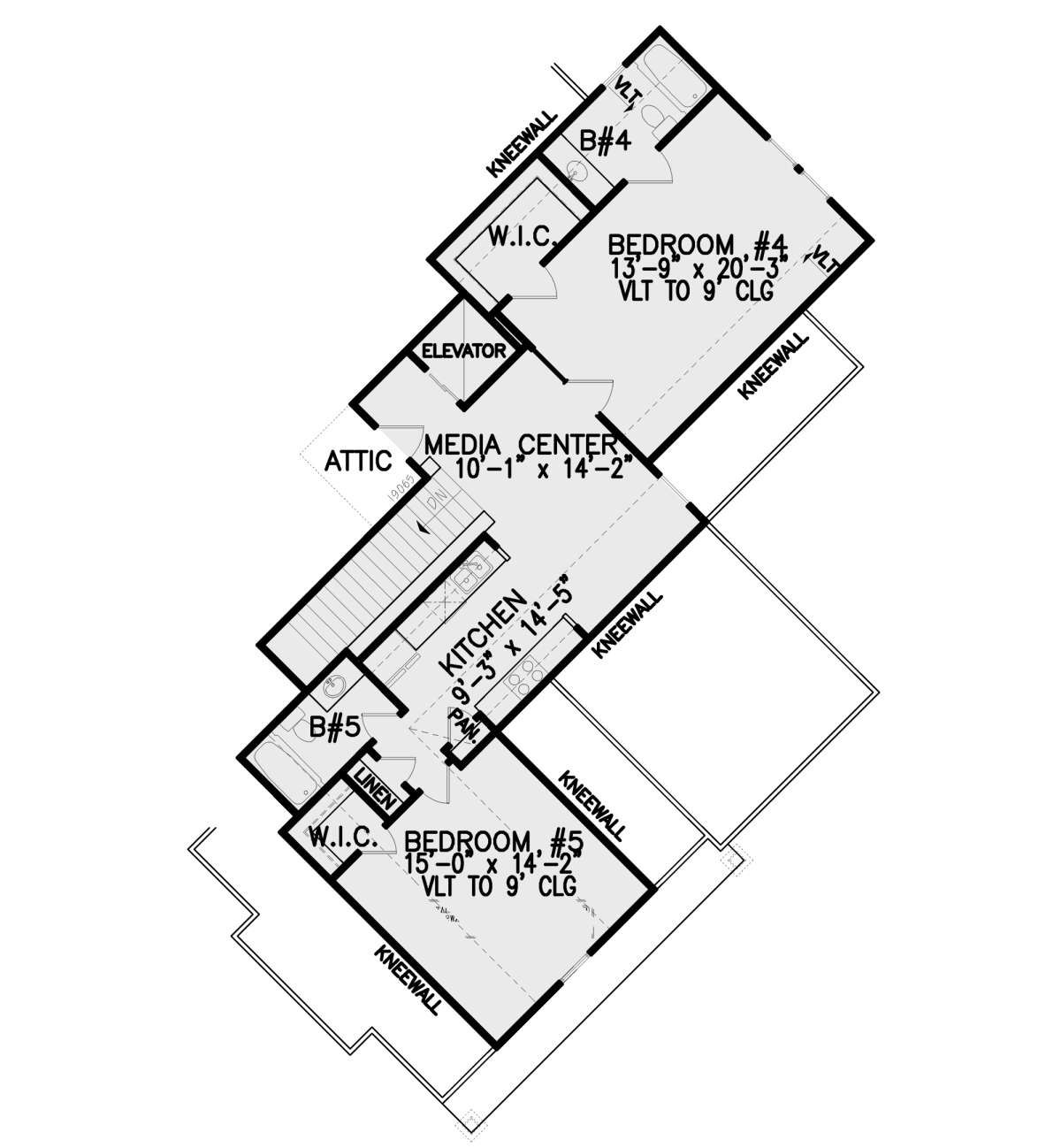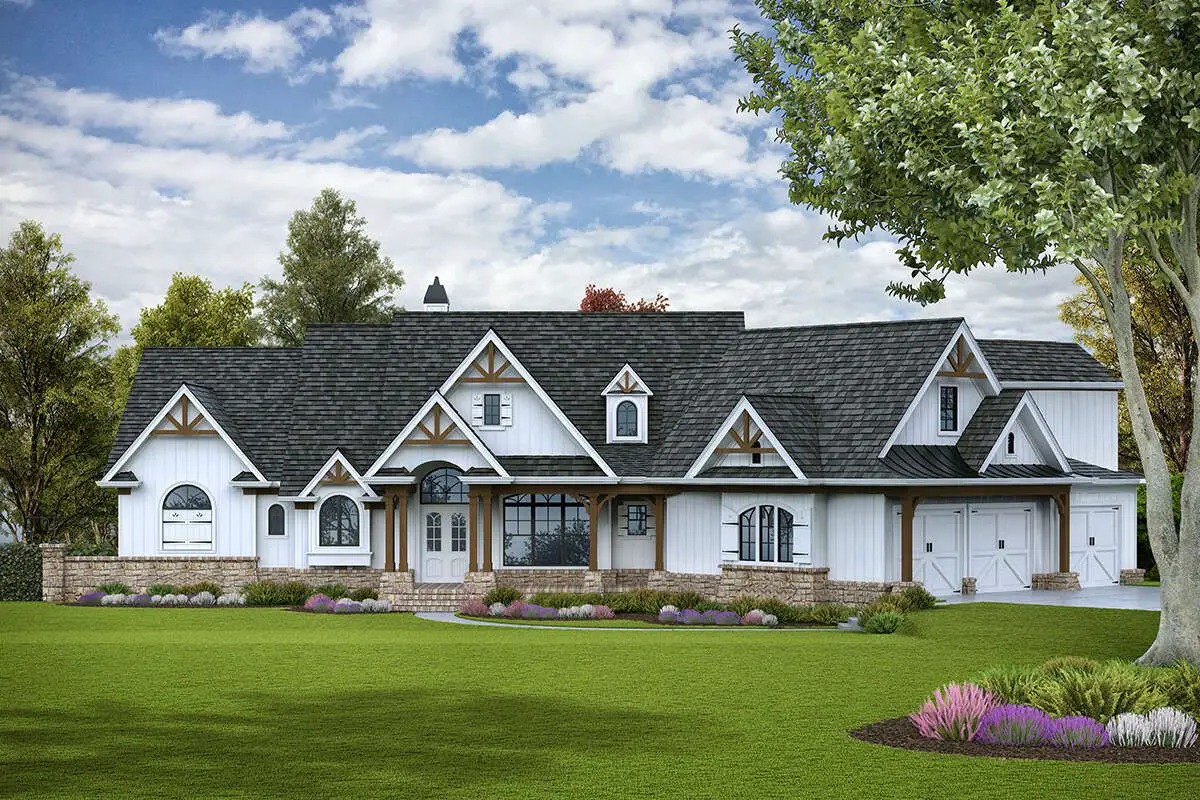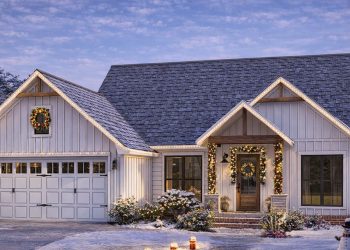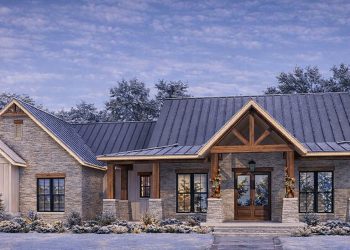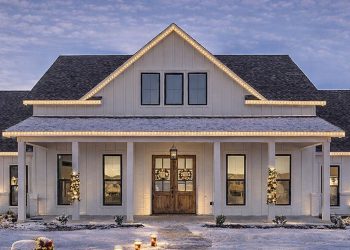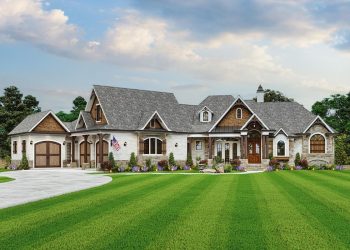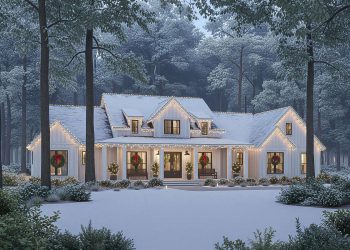This expansive Craftsman-style home spans approximately 4,851 sq ft, offering 5 bedrooms, 5 full bathrooms, + 1 half-bath, a 3-car side-entry garage, and multiple levels all designed for elegance and everyday enjoyment.
Split bedroom zones, volume ceilings, screened porch, outdoor entertainment spaces, and a walk-out basement make this a home built for both grand living and cozy retreats. 0
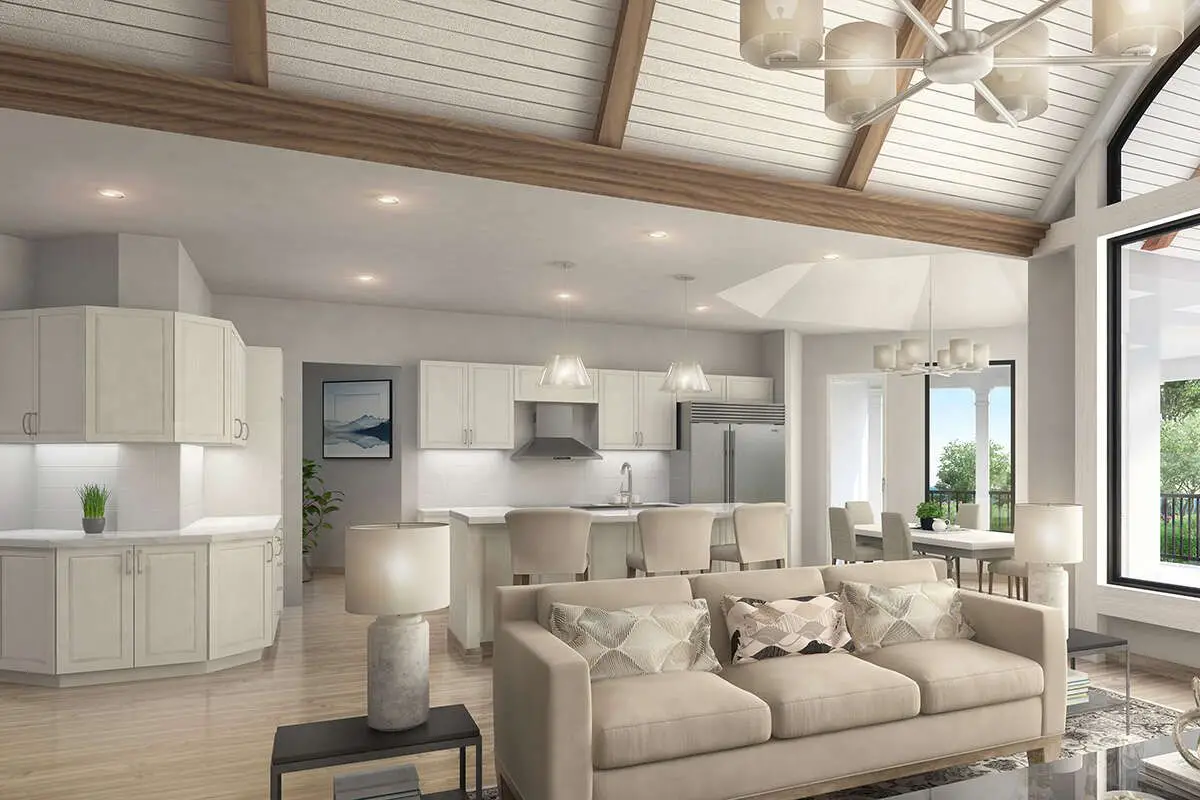
Exterior & Impressions
Beautiful Craftsman detailing shines here: beam-columns, decorative gables, stone perimeter skirting, varied window shapes.
The side-entry 3-car garage keeps the façade clean. A vaulted screened porch and covered deck/outdoor fireplaces extend living outdoors. 1
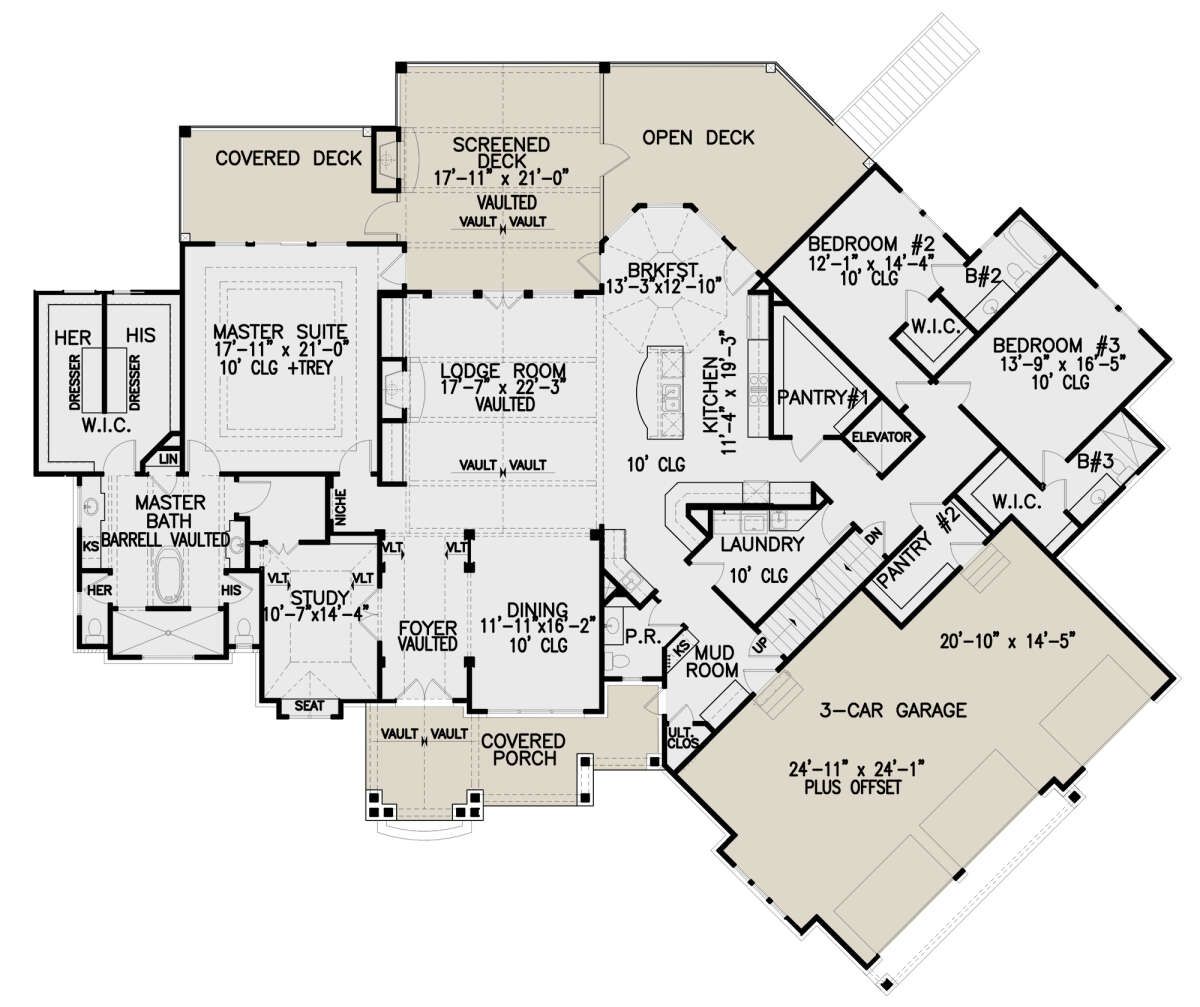
Main Floor Layout & Shared Spaces
- Vaulted foyer & study: A looming first impression with a high ceiling as you enter, which carries into formal/multipurpose spaces.
- Lodge room open to kitchen & breakfast nook: Fireplace centered, built-ins flanking, big island + walk-in pantries for prep and storage. 2
- Dining room & butler-pantry chain: Convenient for entertaining & clean service flow. Entry from garage via mudroom so drop zones for gear and groceries stay tidy. 3
Bedrooms & Privacy Zones
The master suite is secluded for privacy: a peaceful retreat with private access to covered deck/screened porch, huge his-and-hers closet built with multiple shelving/dresser zones, and a dual-entry onto the outdoors.
Secondary bedrooms are designed as private suites with full baths and walk-in closets.
Two more bedrooms upstairs (or on bonus level) offer flexibility: in-law setup, guest suite, or future growth. 4
Optional Basement
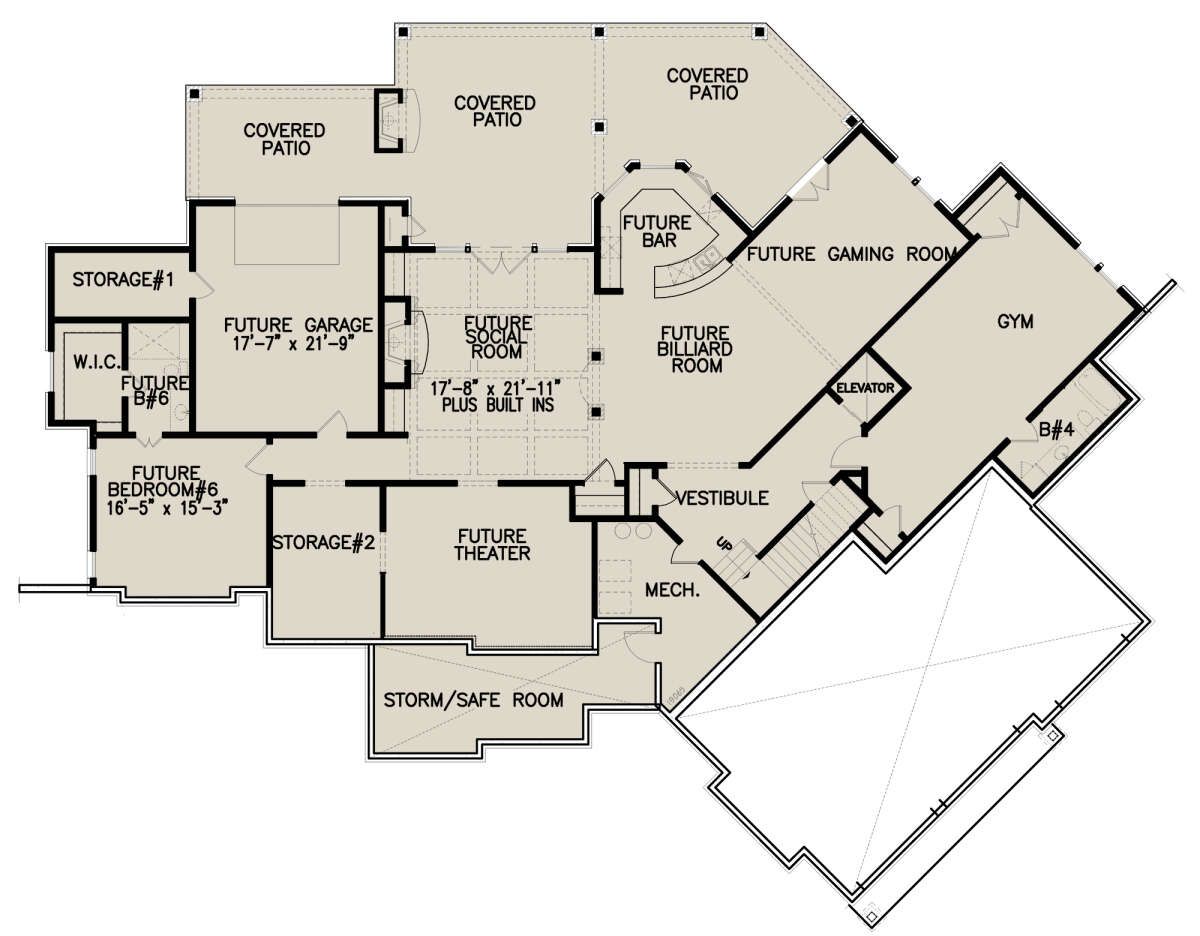
Bonus & Basement Spaces
Basement level is walk-out and built for fun: game room, full bar, theater/media room, gym, safe room, storage. Also an optional 6th bedroom suite and large social-room adjacent covered patio. Outdoor decks, screened porches, and multiple covered and open decks give excellent indoor-outdoor flow. 5
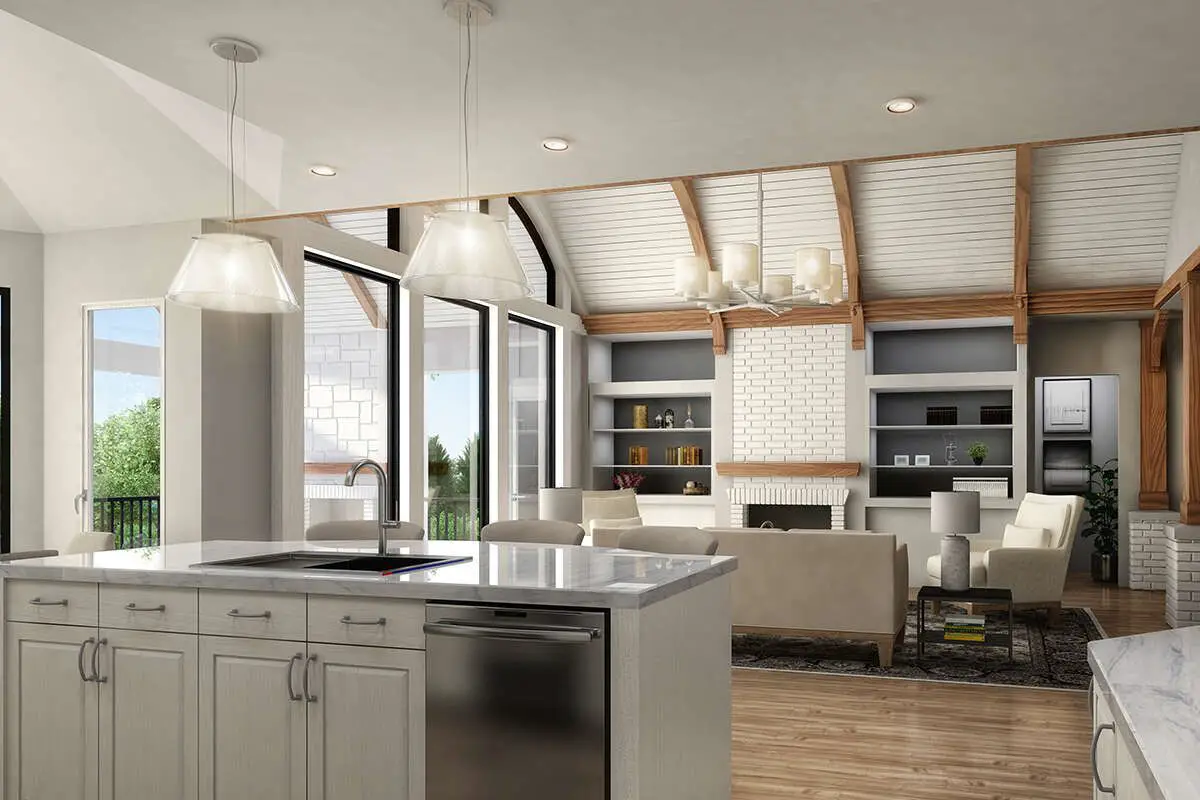
Quick Specs
| Feature | Detail |
|---|---|
| Heated Living Area | ~4,851 sq ft |
| Main Floor Area | ~3,730 sq ft |
| Upper/Future Level | ~1,121 sq ft |
| Bedrooms | 5 (plus optional 6th) |
| Bathrooms | 5 full + 1 half |
| Stories | 1.5 (with optional basement) |
| Garage | 3-car, side entry (~947 sq ft unheated) |
| Width × Depth | 106′-2″ × 87′-4″ |
| Ceiling Heights | Main: 10′, Upper level: 9′, Basement: 10′ |
Estimated U.S. Build Cost (USD)
Given its size, complexity, finish level, and additional bonus spaces, homes like this tend to cost in the ballpark of $220–$320 per sq ft to build in the U.S. That puts this plan at approximately **$1.07 million to $1.55 million USD**, depending on region, finish level, and basement completion. (Land, permits, and site work extra.)
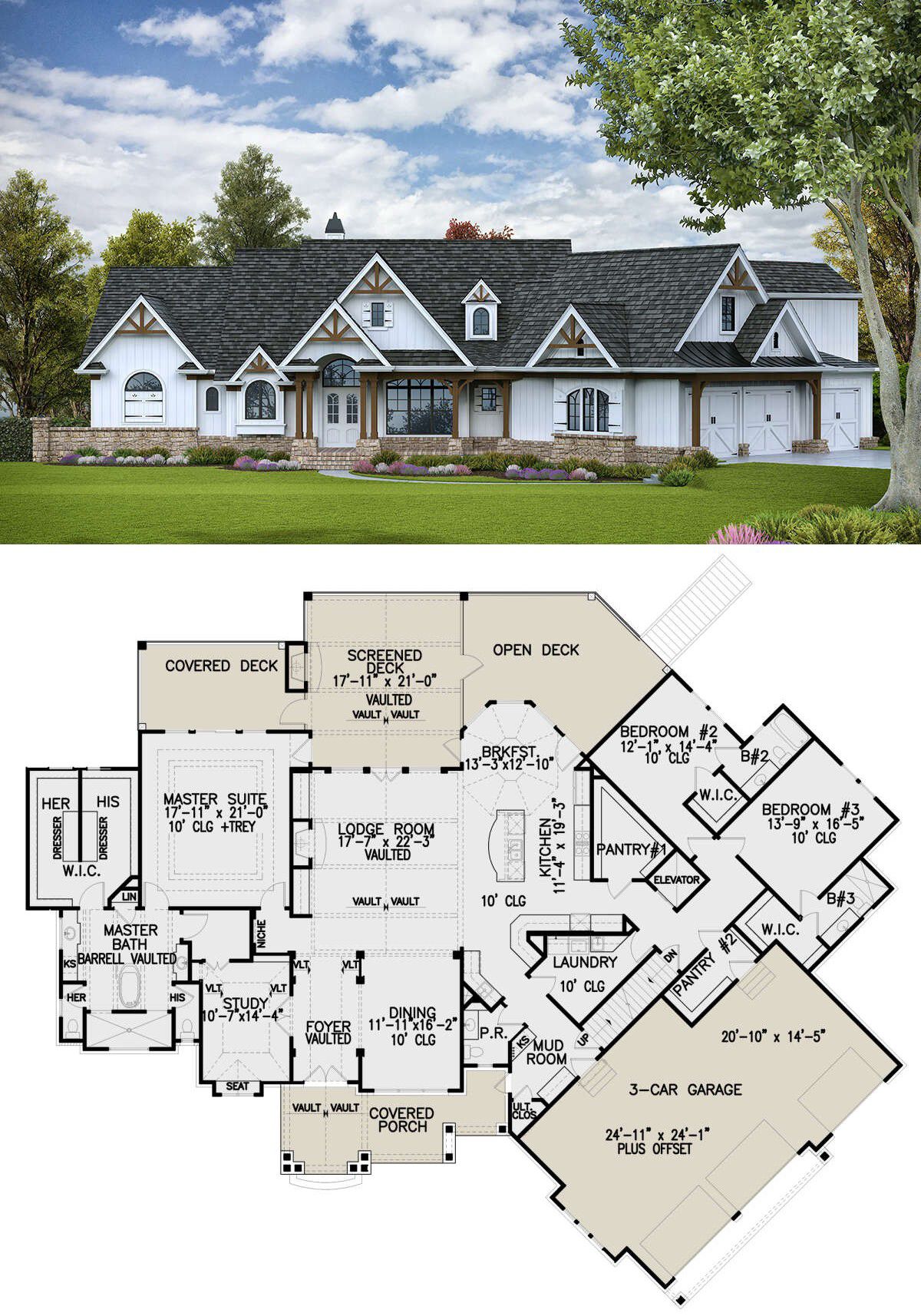
Why This Home Stands Out
This is no ordinary house—it’s crafted for growth, entertaining, and long-term comfort. Huge open spaces, private retreats, tons of outdoor living, and bonus flex areas mean it’s ready for large families or multi-generational living. It blends rustic Craftsman soul with modern convenience beautifully.

