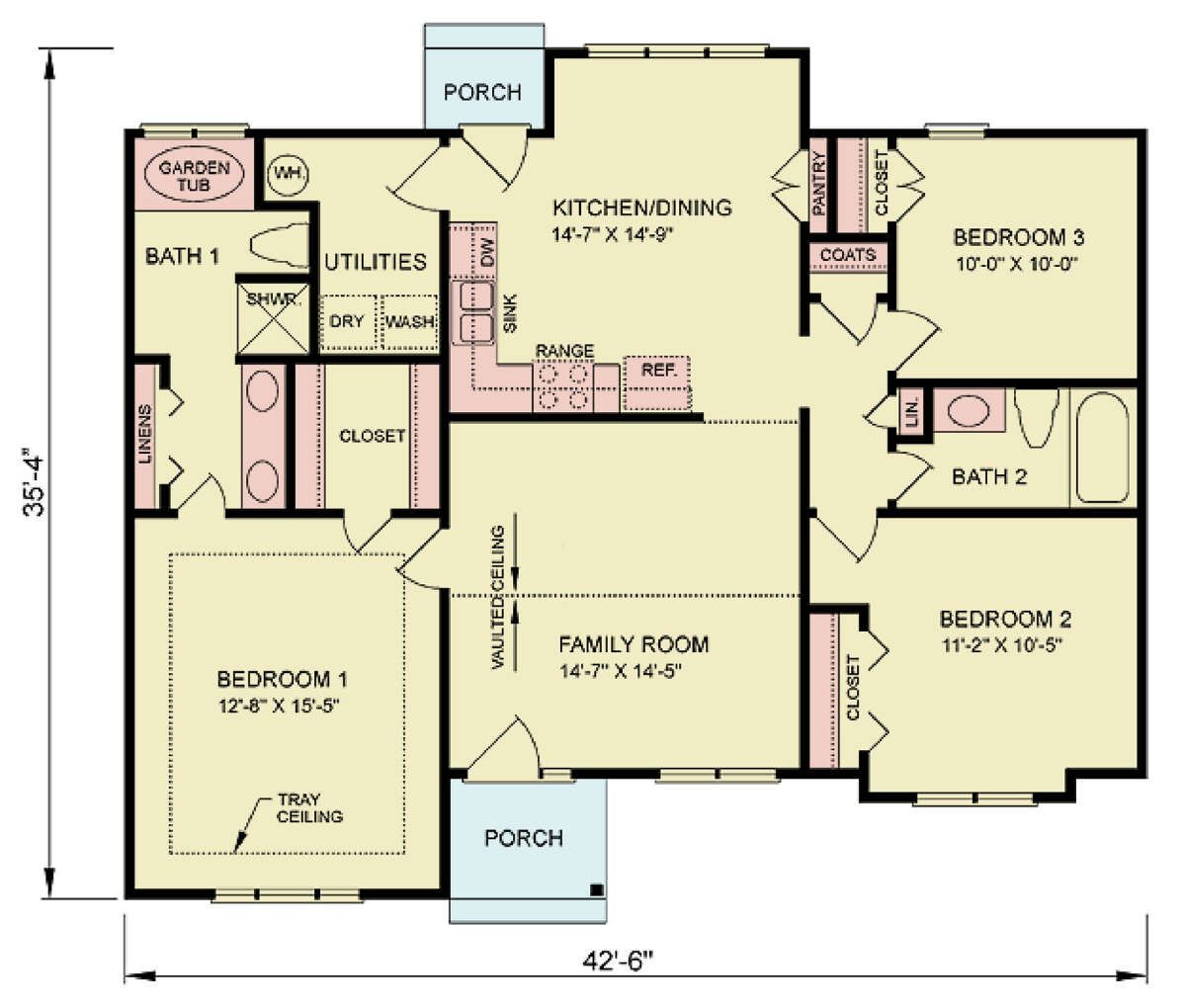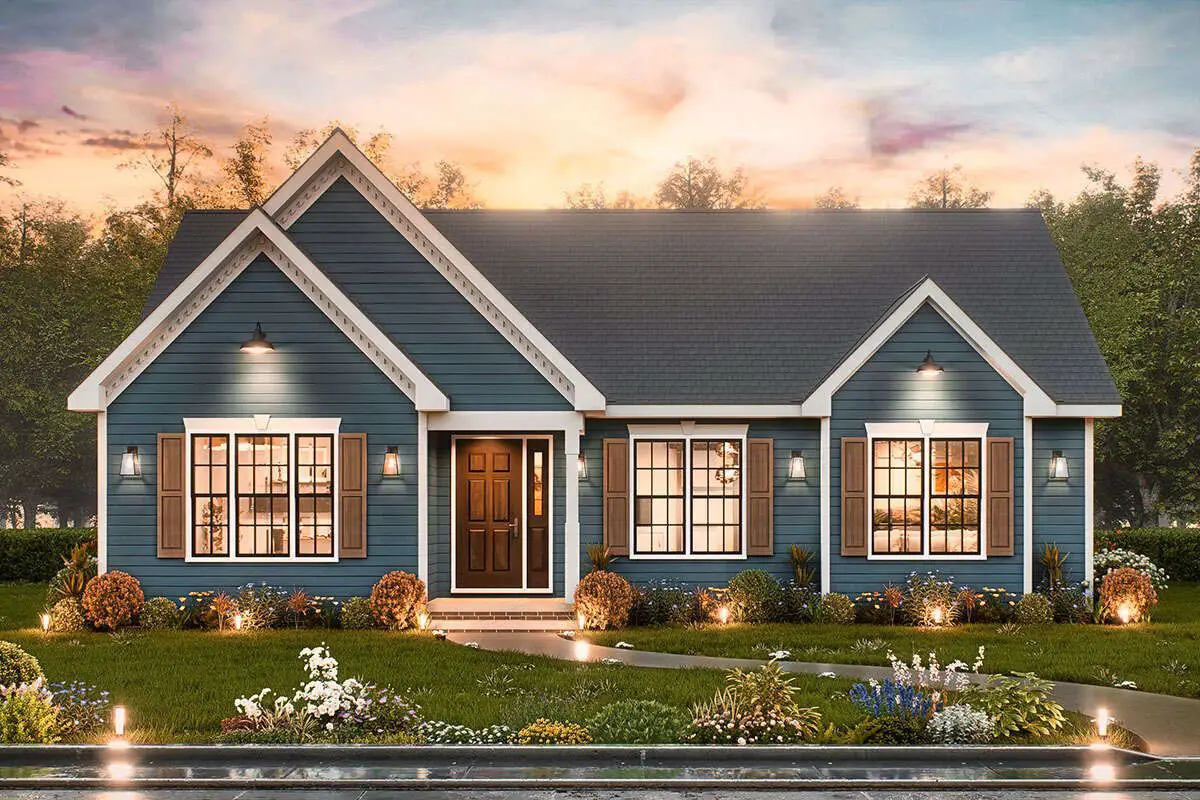This traditional one-story home, with around 1,261 sq ft of living space, features 3 bedrooms and 2 full bathrooms. It delivers compact comfort without feeling cramped—ideal for first time buyers, downsizers, or anyone who enjoys efficient design with warmth.
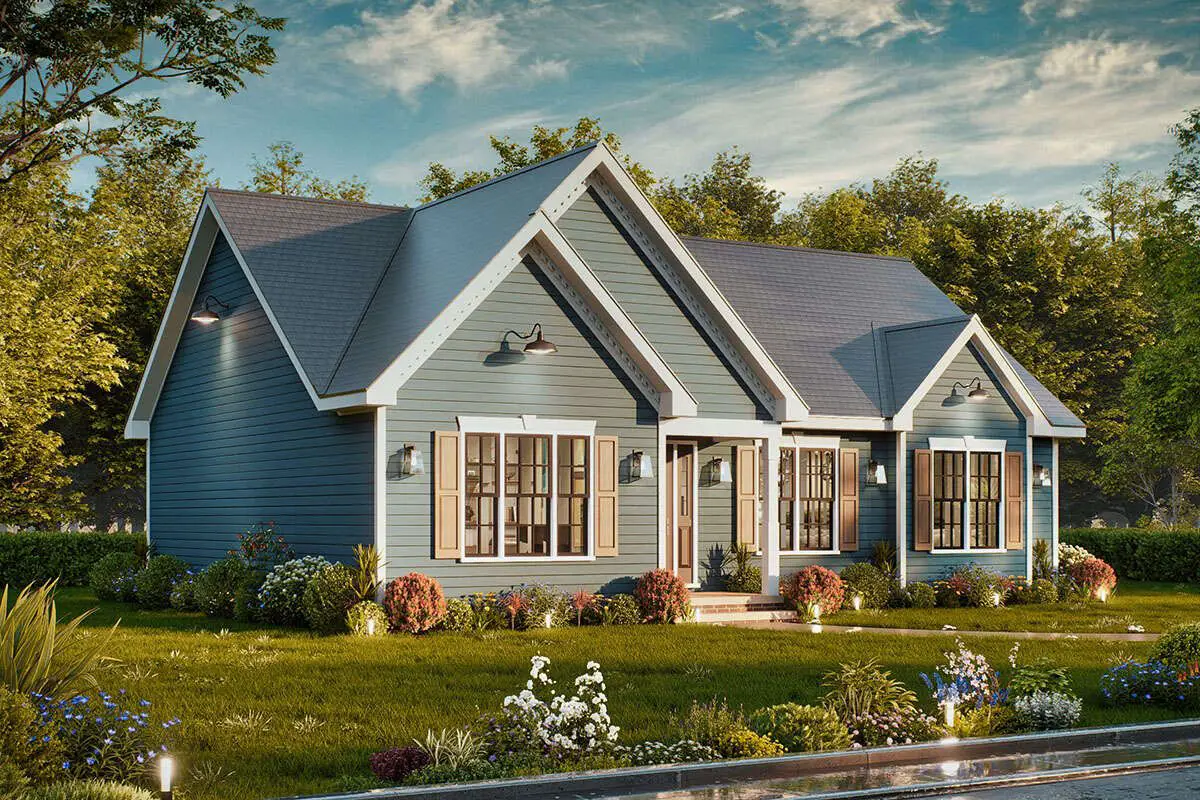
First Glance Curb Appeal
At just over 42′ wide and 35′ deep, this home presents a balanced façade with a front porch that adds charm without overkill. The traditional roof pitch (9:12) and simple, clean exterior make it both timeless and easy to maintain.
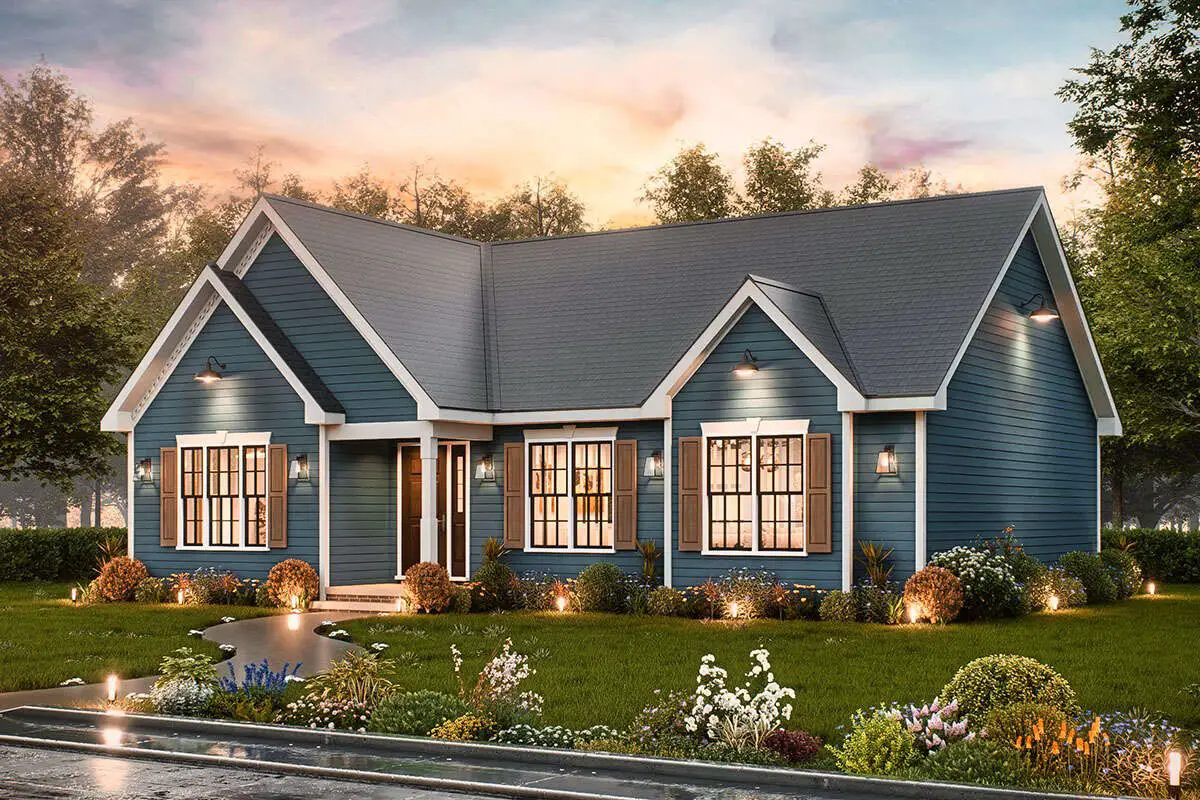
Smart Use of Every Square Foot
- Open Living & Kitchen: The living area and kitchen share an open flow, helping rooms feel larger and more connected.
- Bedrooms Layout: Three bedrooms are grouped smartly—one master, two secondary—keeping private space compact yet functional.
- Two Full Baths: No half baths here—guests and residents each have full bath access, which adds practical value.
- Laundry on Main Floor: Conveniently placed without compromising privacy or flow.
Porches & Outdoor Touches
There’s a front porch (≈33 sq ft) and a back porch (≈17 sq ft) which extend your living outdoors. Not huge, but enough for a couple of chairs or drinks in the evening—nice balance between indoor coziness and fresh air access.
Quick Specs & Dimensions
| Feature | Detail |
|---|---|
| Heated Living Area | ~1,261 sq ft |
| Bedrooms | 3 |
| Bathrooms | 2 full |
| Stories | 1 |
| Width × Depth | 42′-6″ × 35′-4″ |
| Porch / Patio Area | Front ~33 sq ft • Back ~17 sq ft |
| Ceiling Height (First Floor) | 8′ |
| Roof Pitch | 9:12 |
Estimated U.S. Build Cost
For a compact traditional home like this, expect construction costs roughly between $160-$220 per sq ft (depending heavily on region, material quality, and finish). That places your estimated build between about **$202,000–$278,000 USD**, excluding land, utilities, and site work.
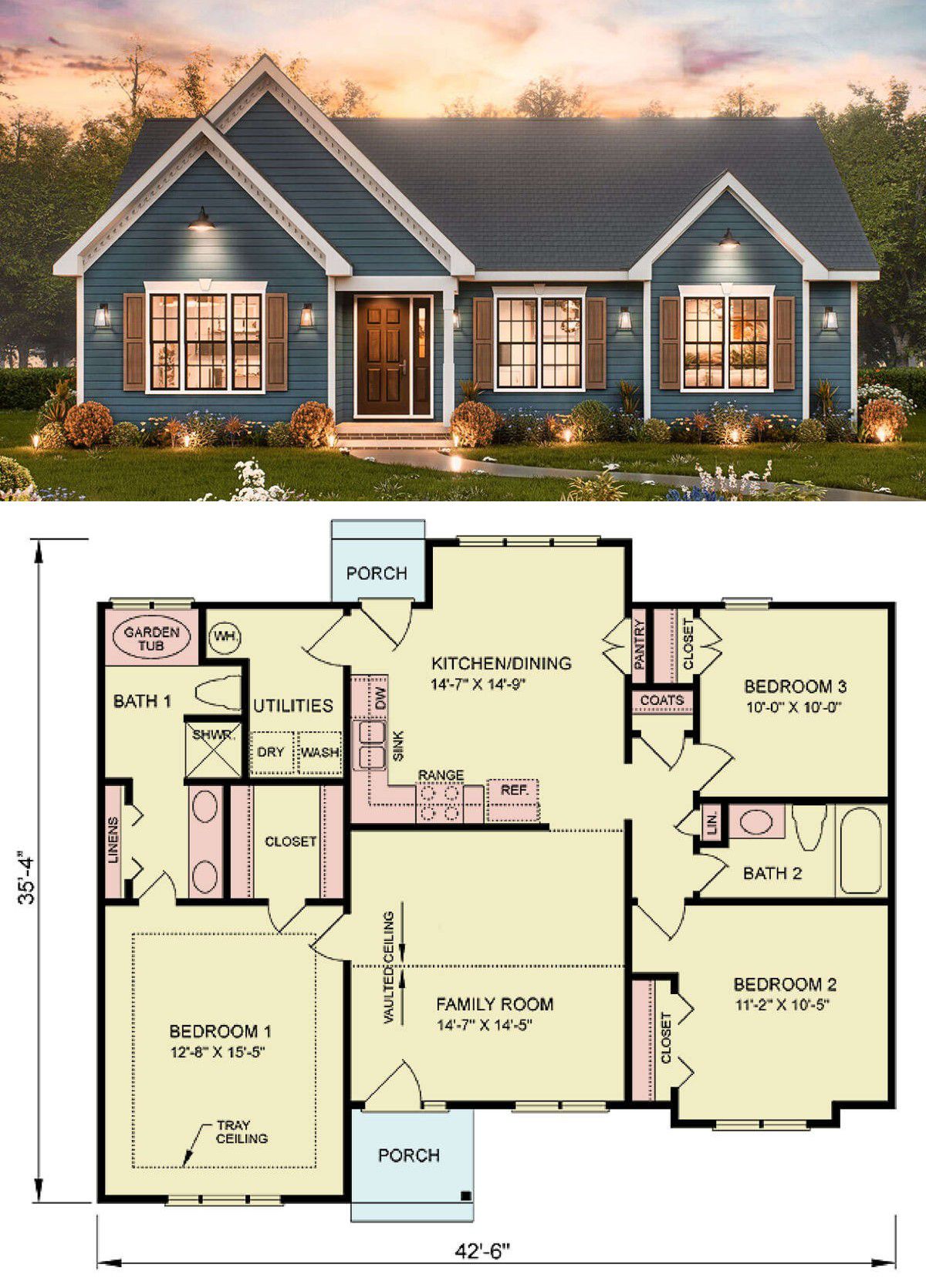
Why This Plan Feels Just Right
Because it delivers essentials: private sleeping areas, full baths, open living, and outdoor access—without unnecessary square footage. It’s efficient, charming, and well-suited for simpler lifestyles or tight budgets. Great choice if you want quality over excess.


