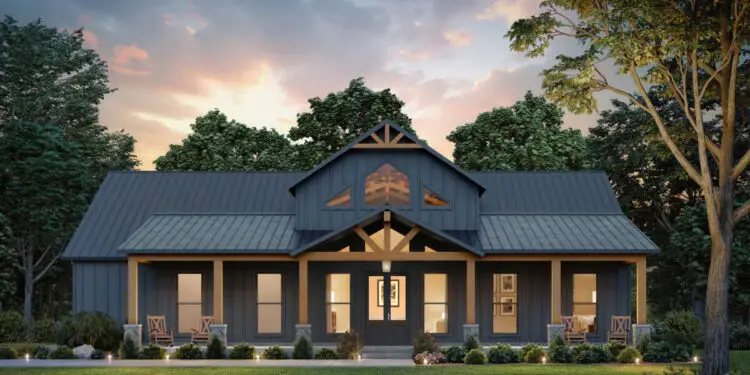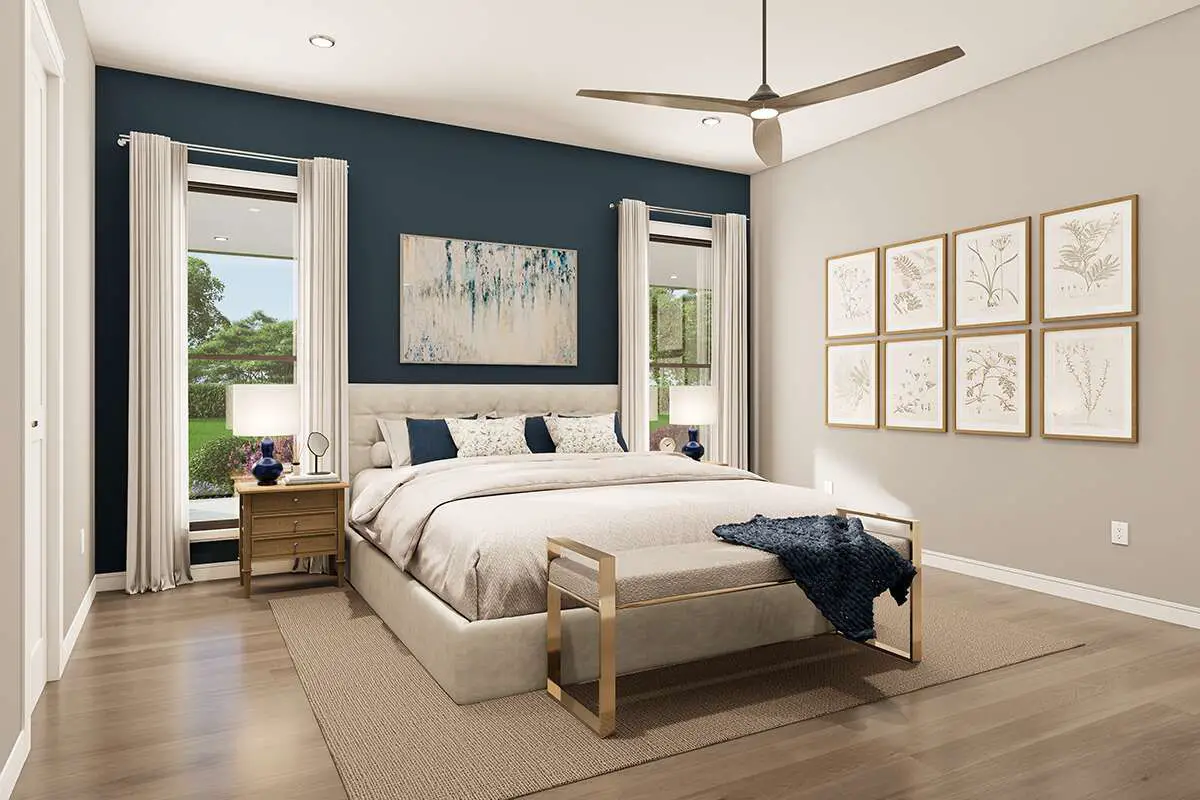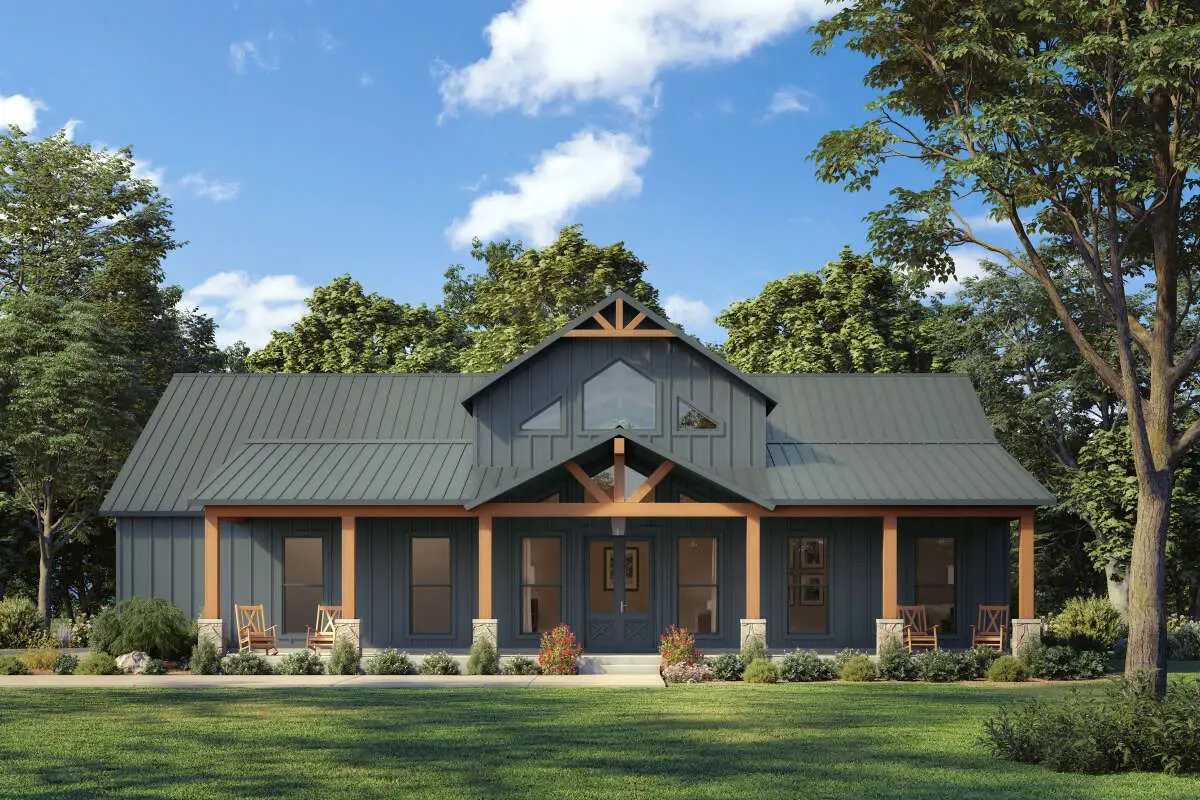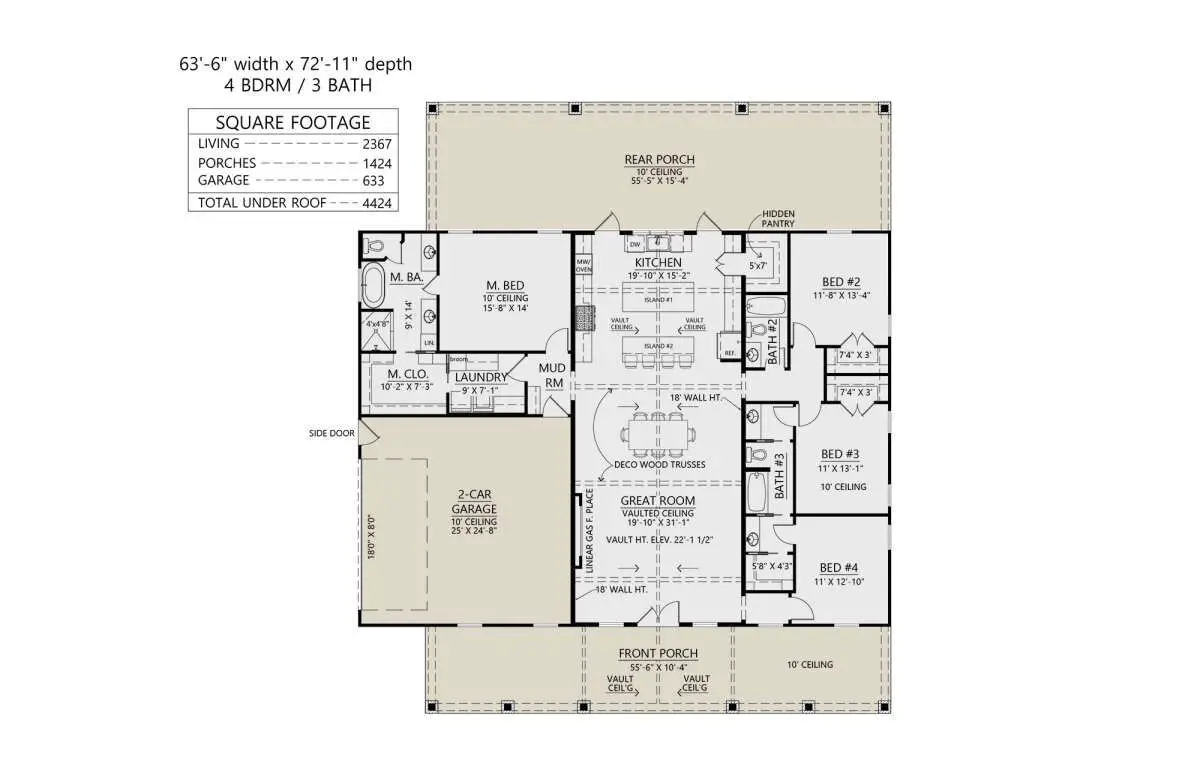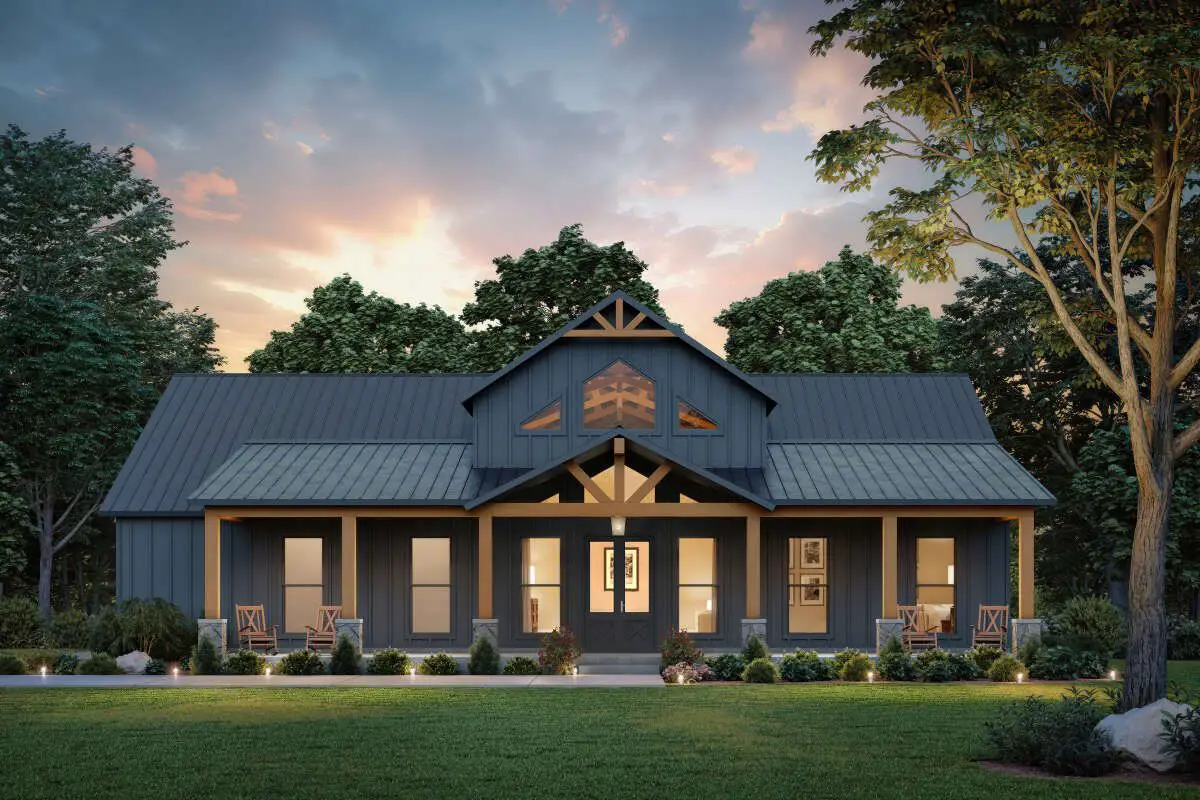This barn-style home delivers about 2,367 sq ft of heated living space on one floor, with 4 bedrooms, 3 full bathrooms, and a roomy 2-car garage. Perfect blend of rustic charm and modern function.
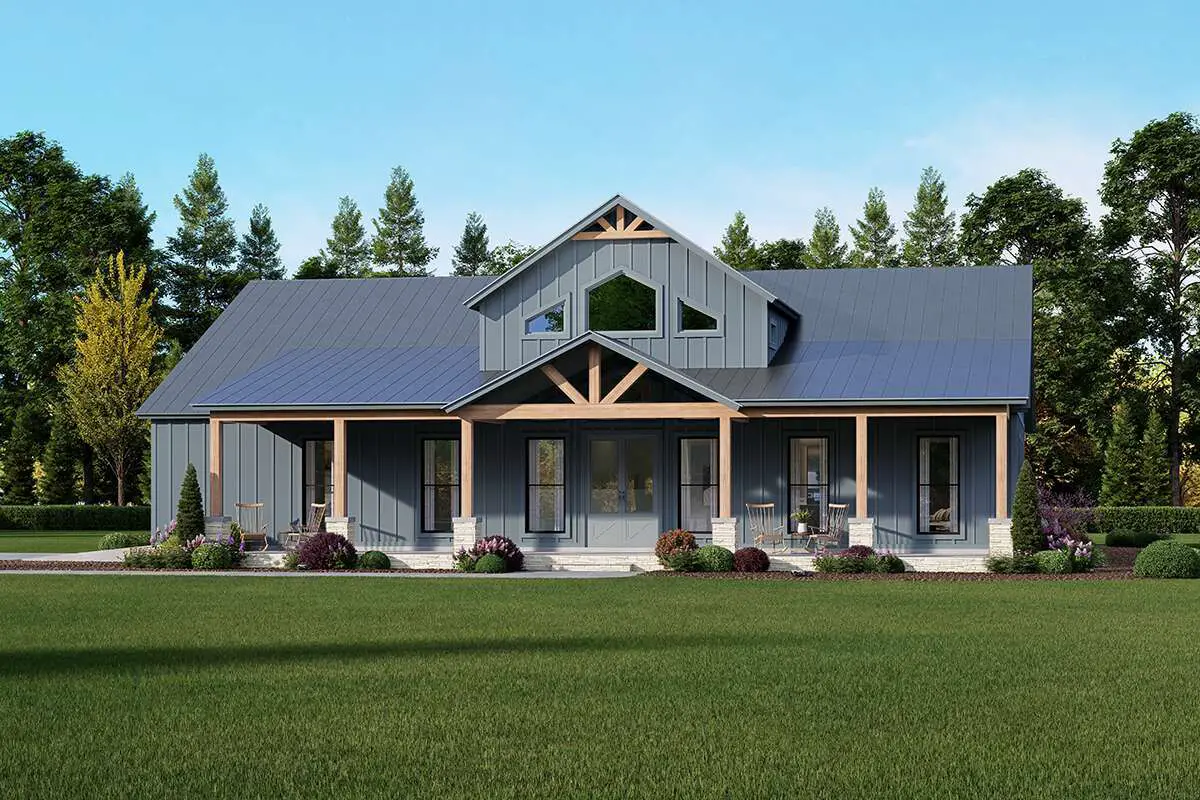
Facade & Layout Snapshot
With a classic barn silhouette, the home is nearly 63′-6″ wide by 71′-11″ deep, giving it strong presence without overwhelming lot size. The ceiling height across the first floor is ~10 feet. 1
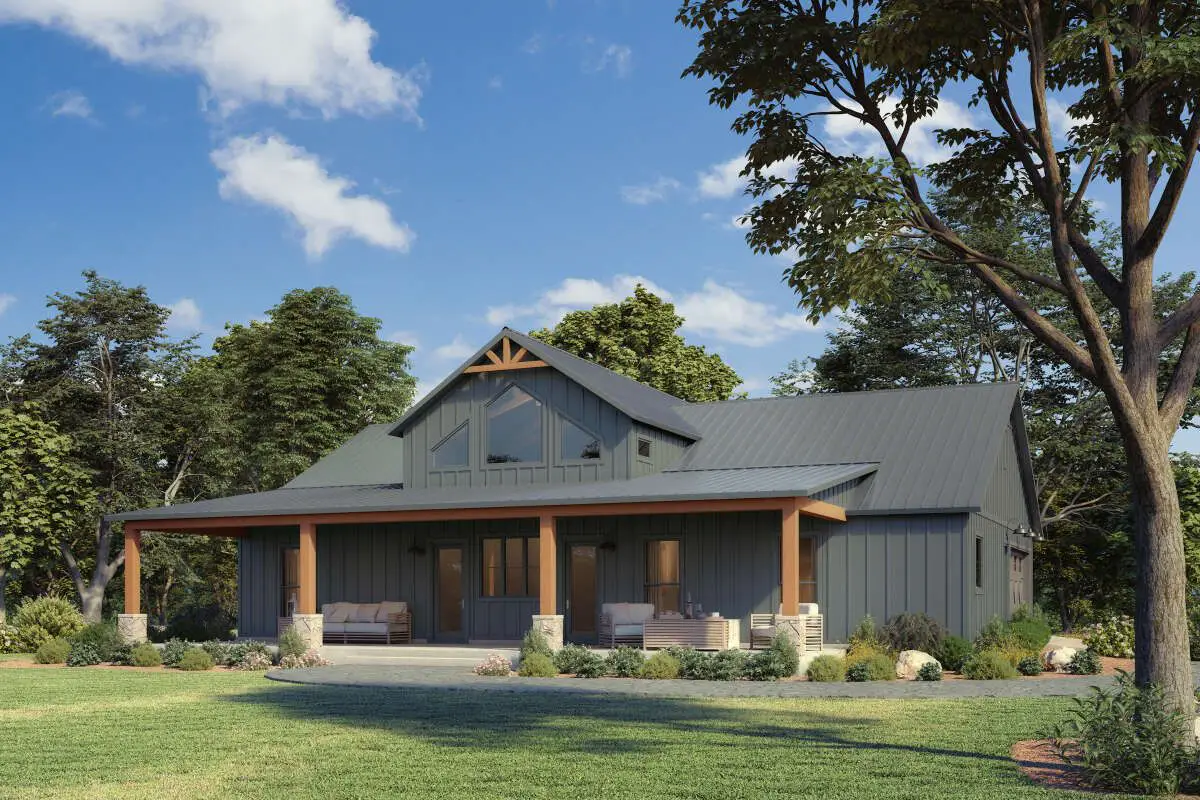
Room Distribution & Flow
- Bedrooms: 4—master on one side, three others grouped on the other wing. 2
- Bathrooms: 3 full baths—enough for family or guests without crowding routines. 3
- Garage: 2-car side-entry garage providing shelter and secondary storage capacity. 4
- Porches & Patios: Approximately 1,424 sq ft of porch/patio area for outdoor living. 5
Notable Features
- “Barn plan” style: open-feel, rustic touches with modern upgrades. 6
- Split bedrooms for privacy between master and secondary sleeping areas. 7
- Mud room, open floor plan, rear porch—great for indoor/outdoor flexibility. 8
- Option to build on slab or crawl space foundation. Exterior framing can optionally upgrade to 2×6. 9
Quick Specs
| Feature | Detail |
|---|---|
| Total Heated Area | 2,367 sq ft |
| Bedrooms | 4 |
| Bathrooms | 3 full |
| Stories | 1 |
| Garage | 2-car (~633 sq ft unheated) 10 |
| Width × Depth | 63′-6″ × 71′-11″ |
| Porch/Patio Area | ~1,424 sq ft |
| Ceiling Height (1st Floor) | ≈ 10′ |
| Roof Pitch | 6:12 |
Estimated U.S. Build Cost (USD)
For barn/barndominium style homes of this size with mid-to-good finishes, a typical U.S. build cost might run **$160–$230 per sq ft**. That puts this home’s likely construction cost in the range of **$380,000–$545,000 USD**, depending on your region, finish level, and labor/material availability. (Land, site prep, utilities extra.)
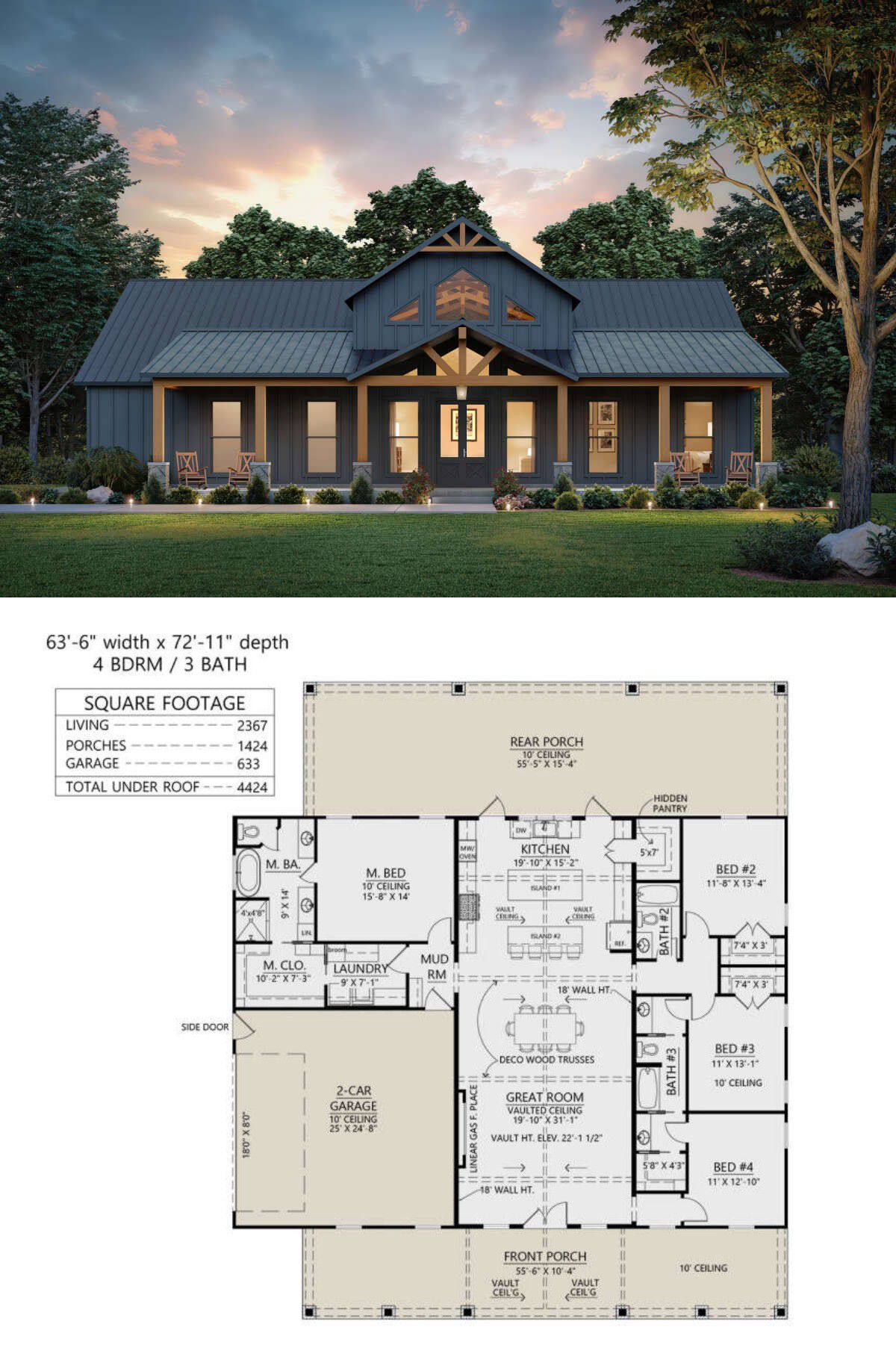
Why This Plan Feels Right
This plan hits that sweet spot between rustic character and livable comfort. Four bedrooms without going towering, big porches for porch-life, open flow inside, and privacy when you want it. If you like homes that feel welcoming, flexible, and real—this could be yours.
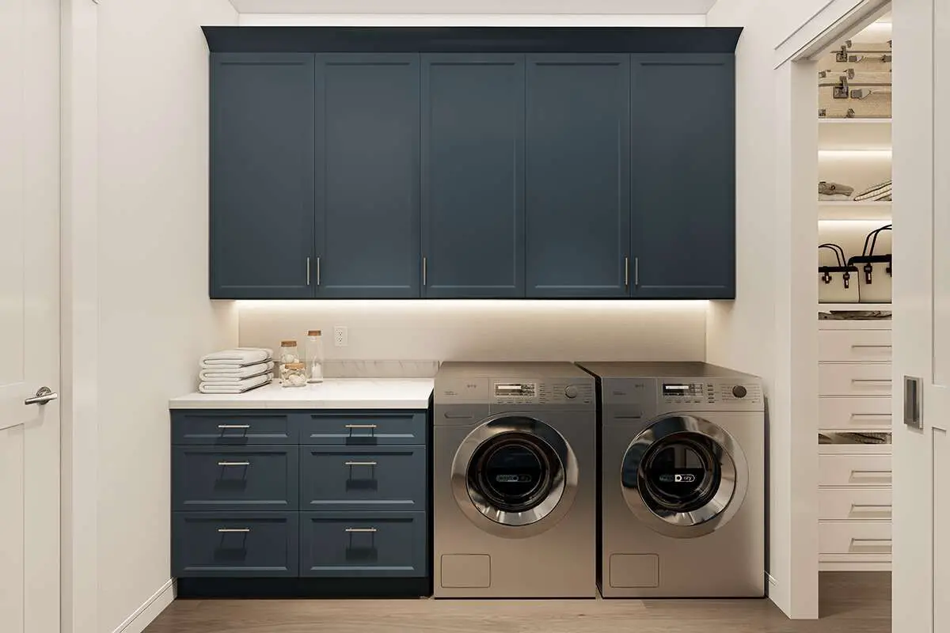
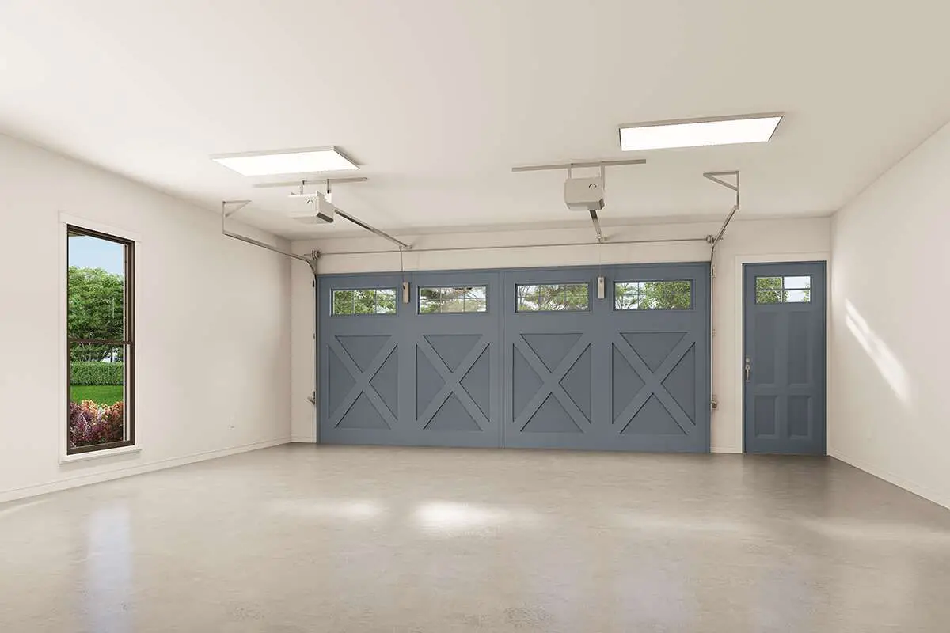
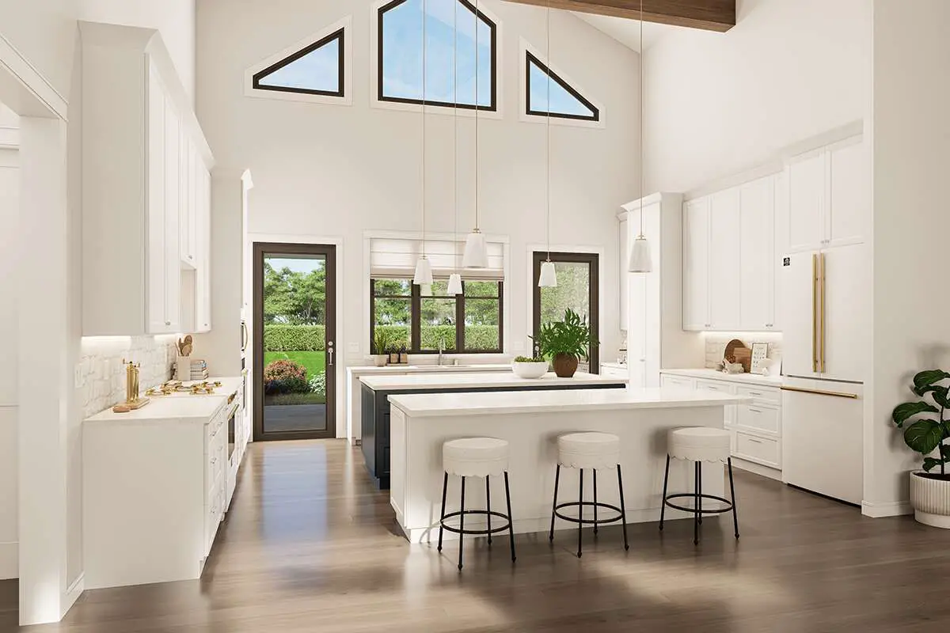
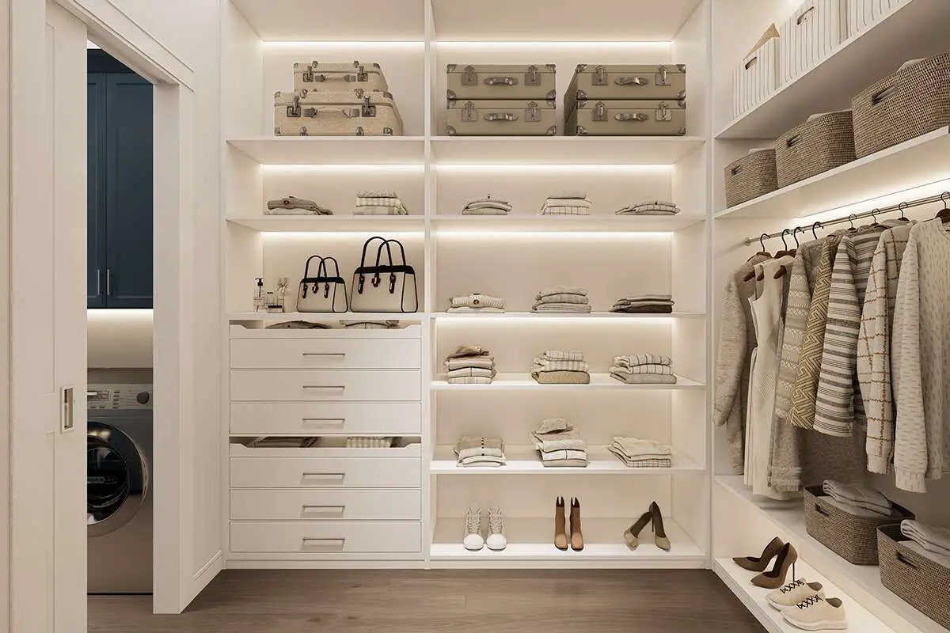
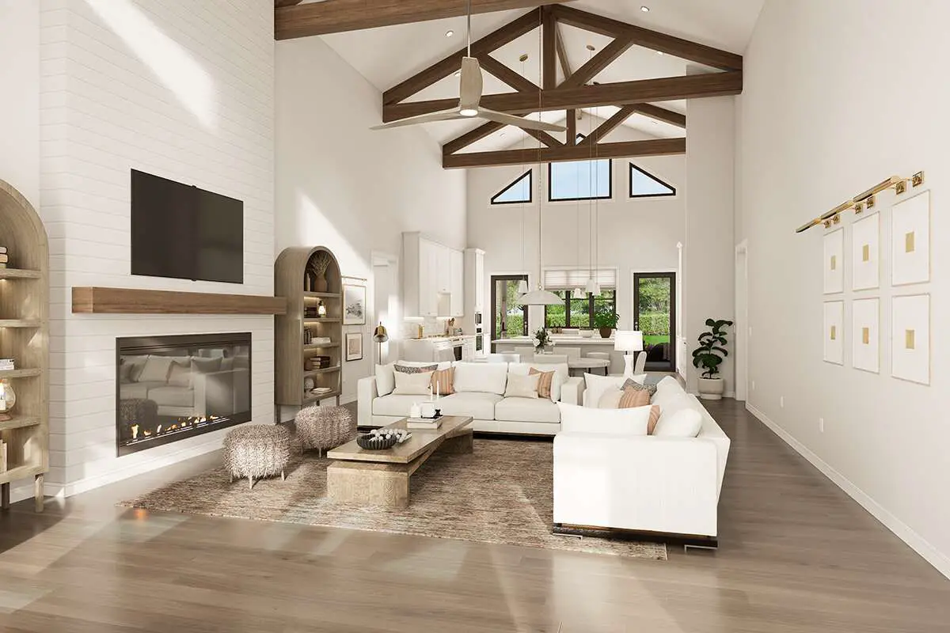
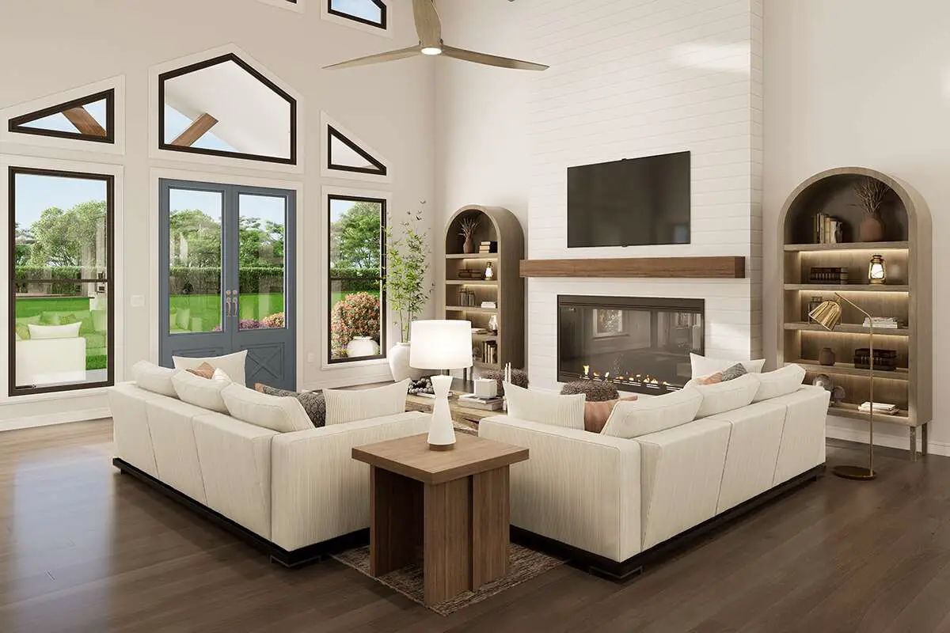
“`11

