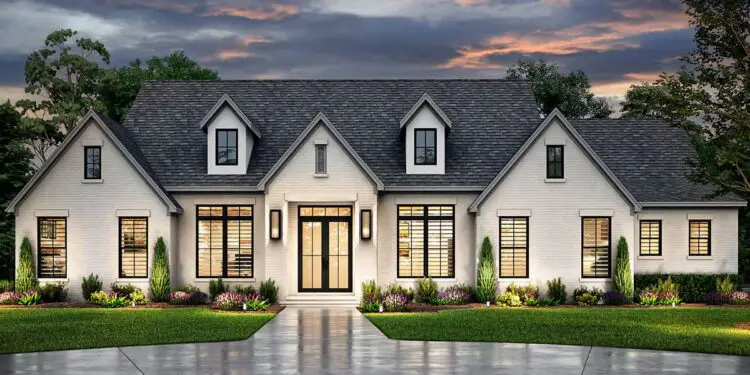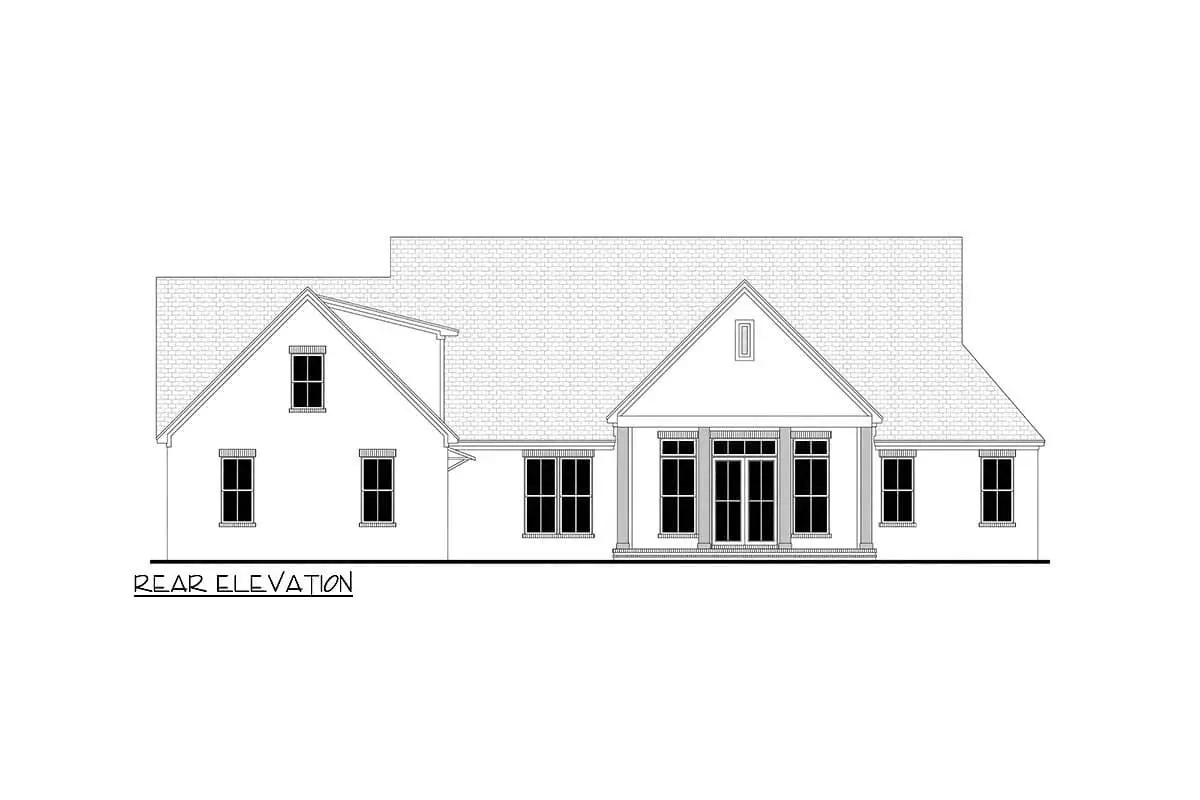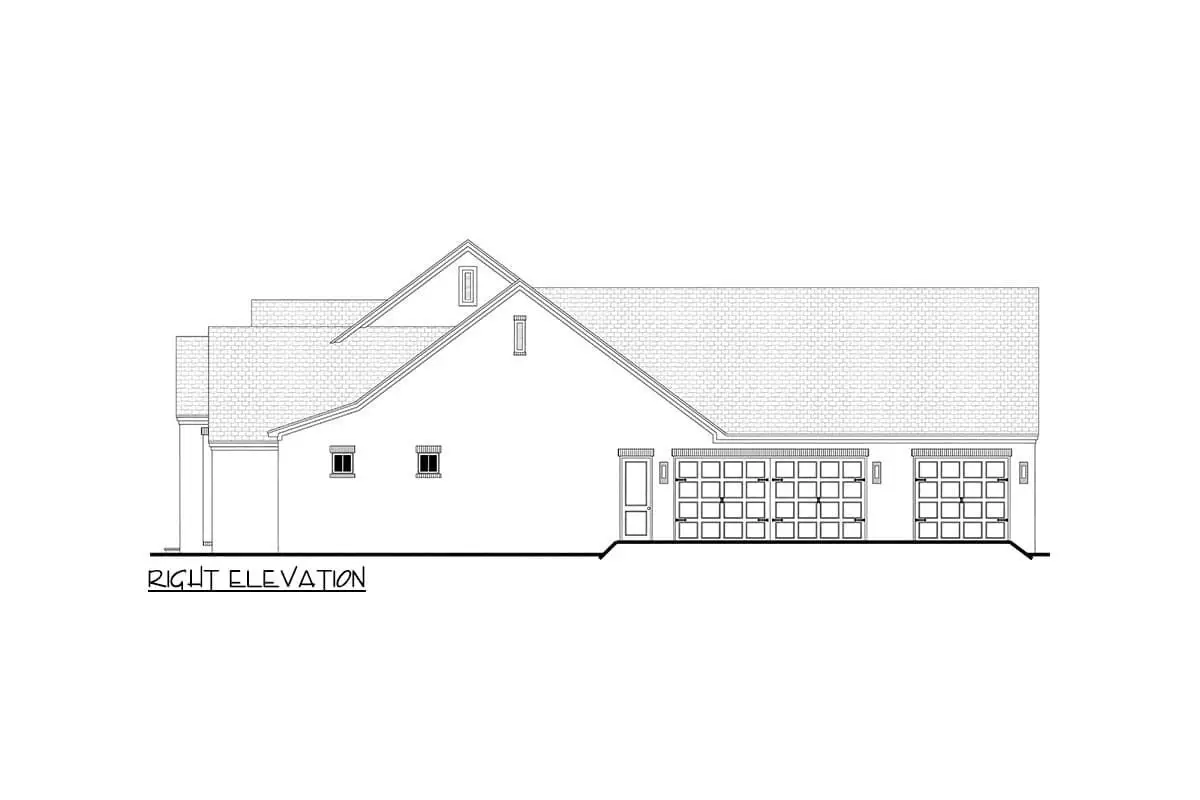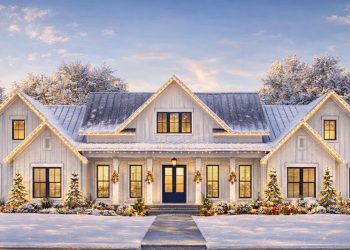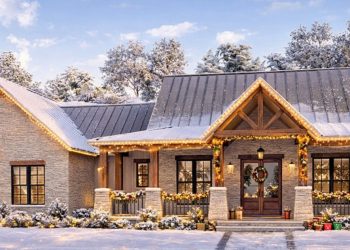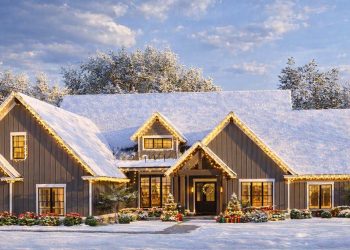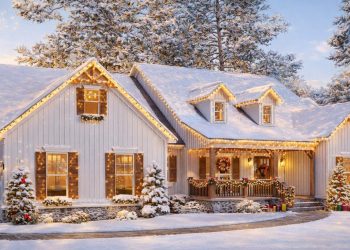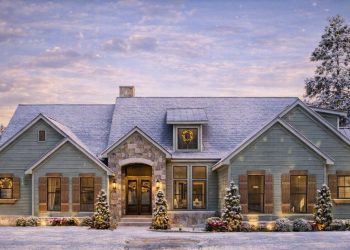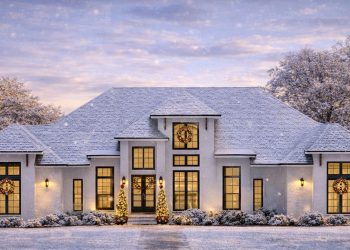This refined transitional-style home offers about 2,859 sq ft on a thoughtful single level. With 3 bedrooms (flex to 4), 2.5–3.5 baths, a snug office, and a 3-car side-entry garage, it balances modern comfort with timeless proportions. Bonus: real expansion potential via the optional bonus room upstairs. 1
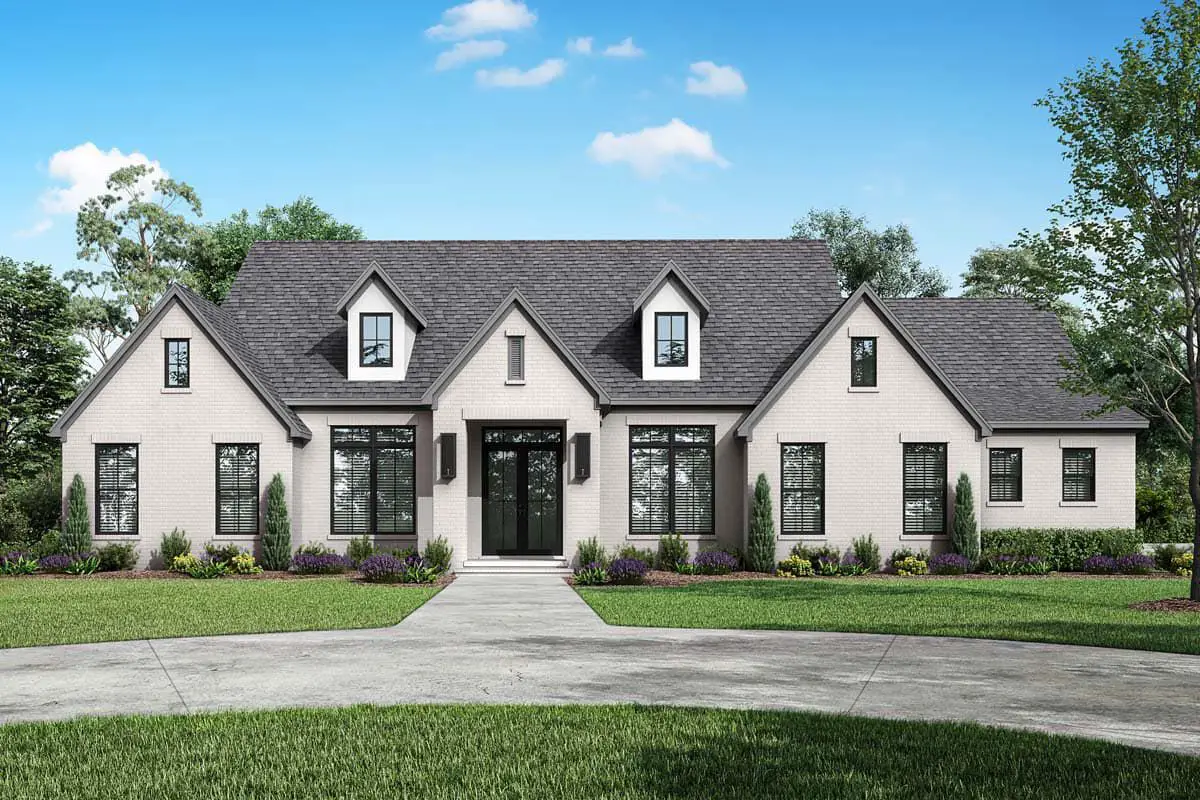
Effortless Flow for Living & Hosting
Step into a beautiful great room that opens to the dining area—perfect for relaxed get-togethers or cozy family time. The well-appointed kitchen features an eat-at island and walk-in pantry that keeps everyday clutter and prep tucked away. 2
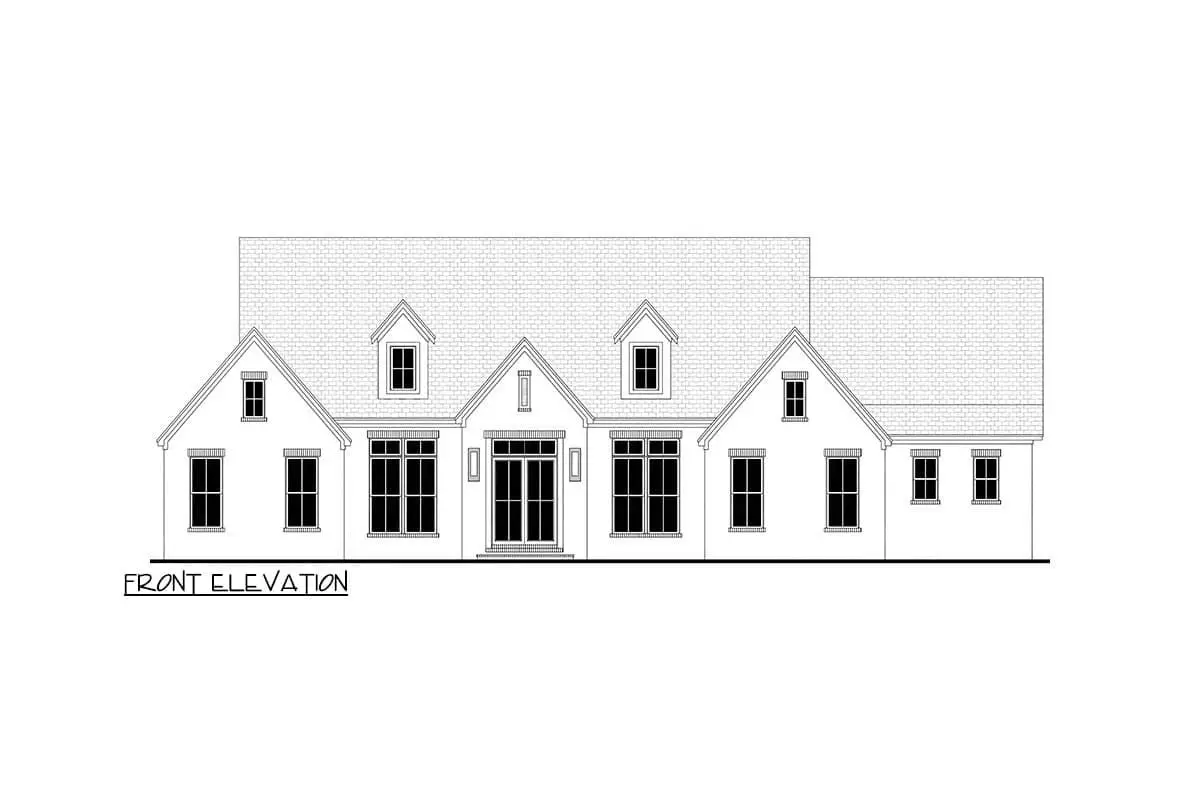
Privacy Without Compromise
- Master Suite: Complete with tray ceiling, opulent bath (walk-in shower + separate tub), and a generous walk-in closet, it’s a serene retreat. 3
- Two additional bedrooms offer walk-in closets and share hall baths—ideal for guests or family. 4
Work, Park, Repeat
The dedicated office off the main living area offers a thoughtful workspace without sacrificing home flow. Meanwhile, the spacious 3-car garage (about 1,010 sq ft) ensures ample storage and vehicle access. 5
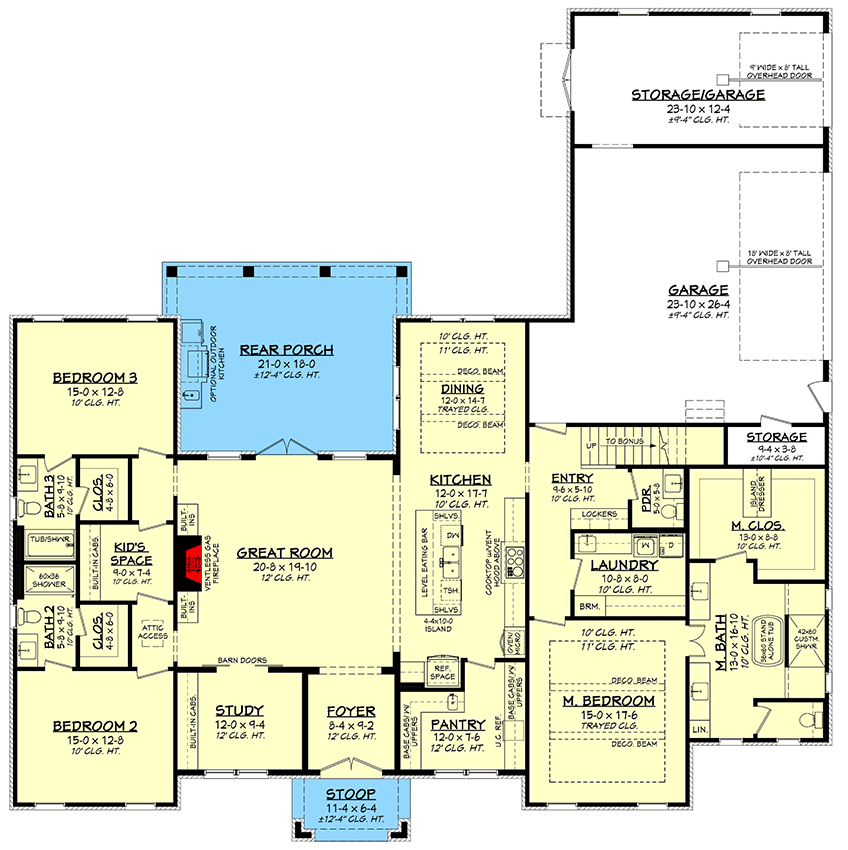
Future-Ready with Bonus Space
The optional upstairs bonus room (~639 sq ft) brings a full ¾ bath and closet—ready to become an art studio, guest suite, or play zone whenever you’re ready. 6
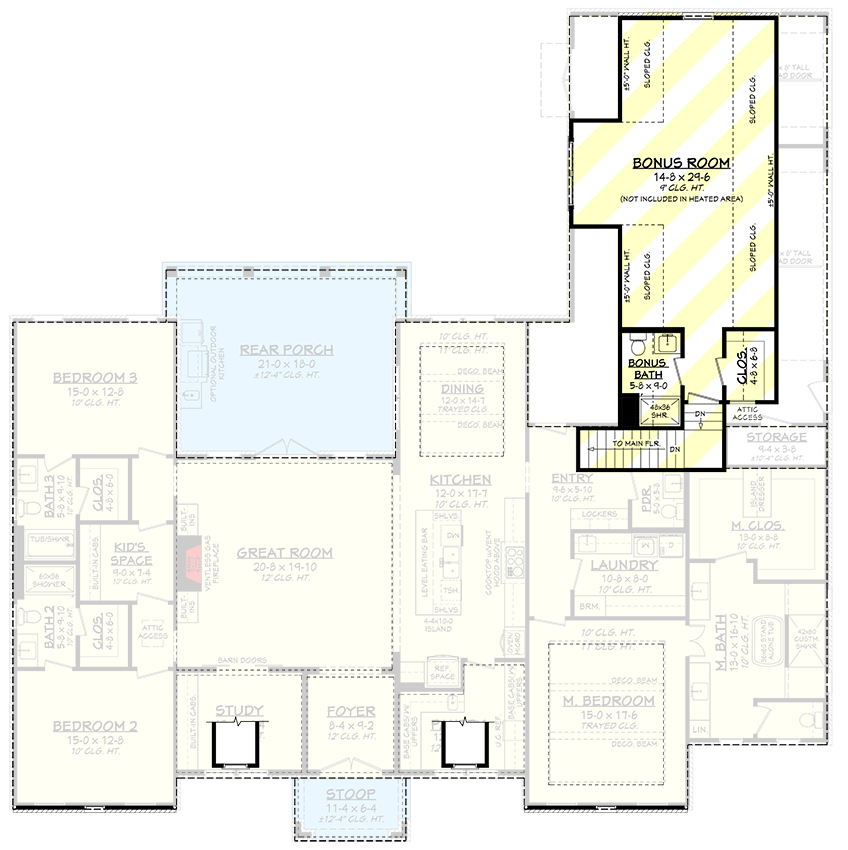
Quick Specs
| Feature | Detail |
|---|---|
| Total Heated Area | ~2,859 sq ft (one level) |
| Bedrooms | 3 – 4 |
| Bathrooms | 2.5 – 3.5 |
| Stories | 1 (bonus level optional) |
| Garage | 3-car, side-entry (~1,010 sq ft) |
Lifestyle Highlights
- Open plan for easy living and entertaining.
- Private master suite with luxe bath and storage.
- Office ideal for remote work or study without losing home connection.
- Bonus room offers seamless future growth in one neat package.
Estimated U.S. Build Cost (USD)
Homes of this quality and layout typically build at ~$175–$260 per sq ft in the U.S. That puts the cost around **$500K–$745K USD**, depending on finish levels and regional pricing. Bonus room completion will add depending on scope. (Land and site prep not included.)
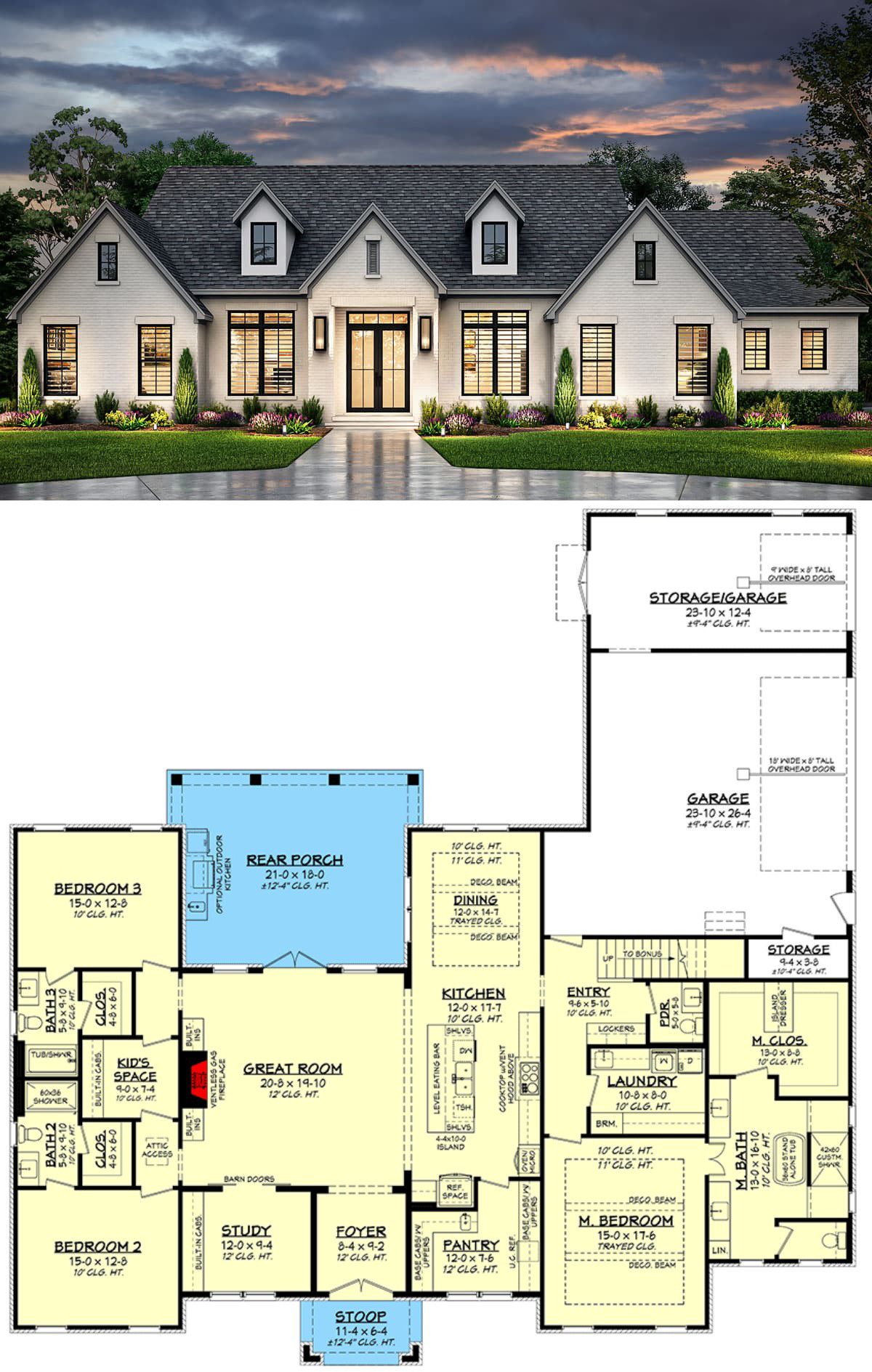
Why It Speaks to You
This plan delivers stylish, functional design with a nod to the future—perfect for families, downsizers, or anyone eyeing space-efficient flexibility. Well-zoned, modern, and welcoming: it feels grown-up and grounded at once.

