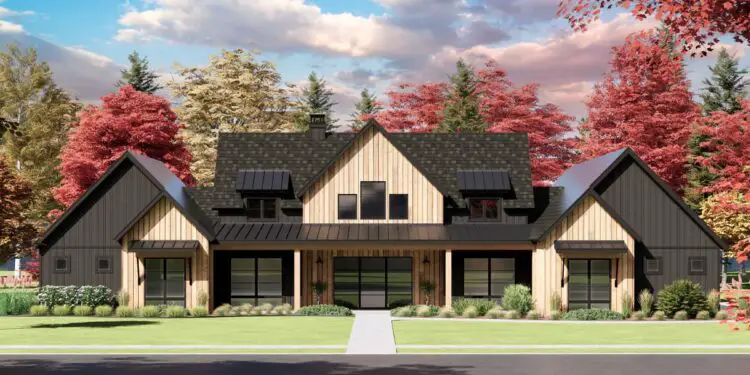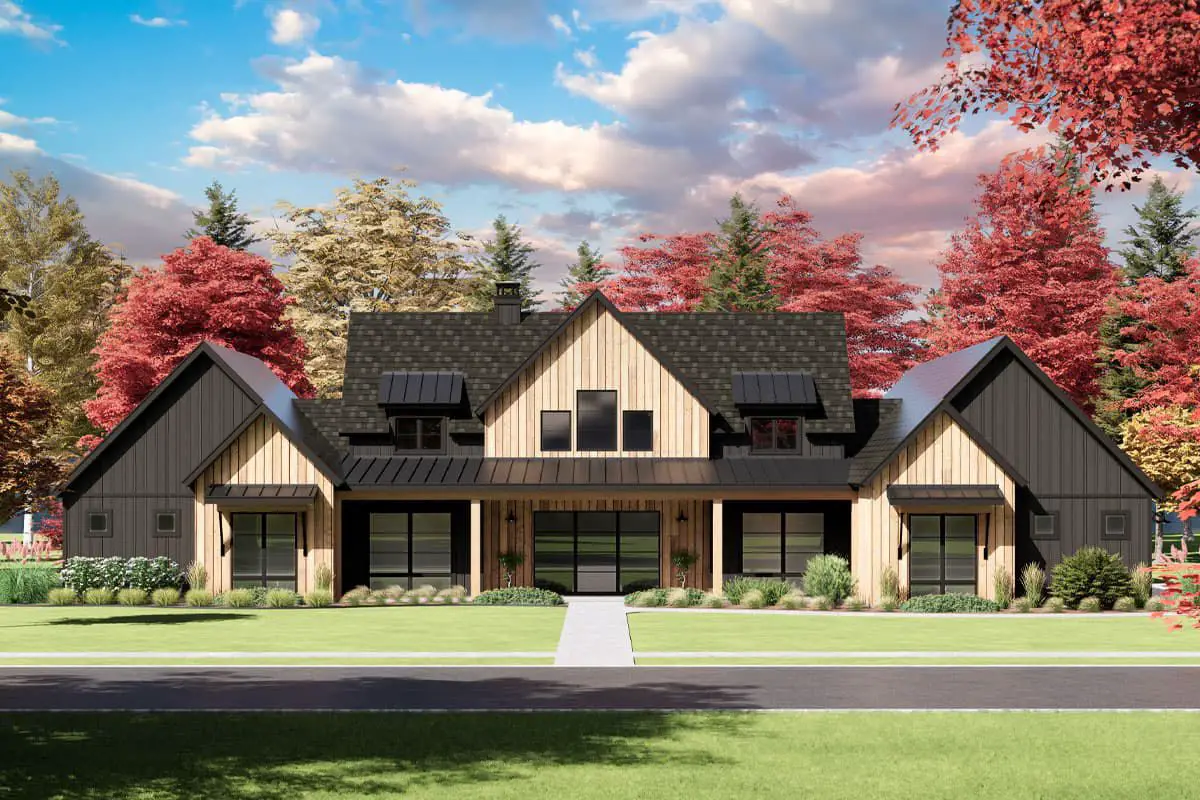This single-level stunner blends rustic warmth with modern style across approximately 3,652 sq ft. It features 4 bedrooms, 4 full baths plus 1 half bath, a generous 3-car garage, plus indoor zones for work, play, and relaxation—all under one roof. 1
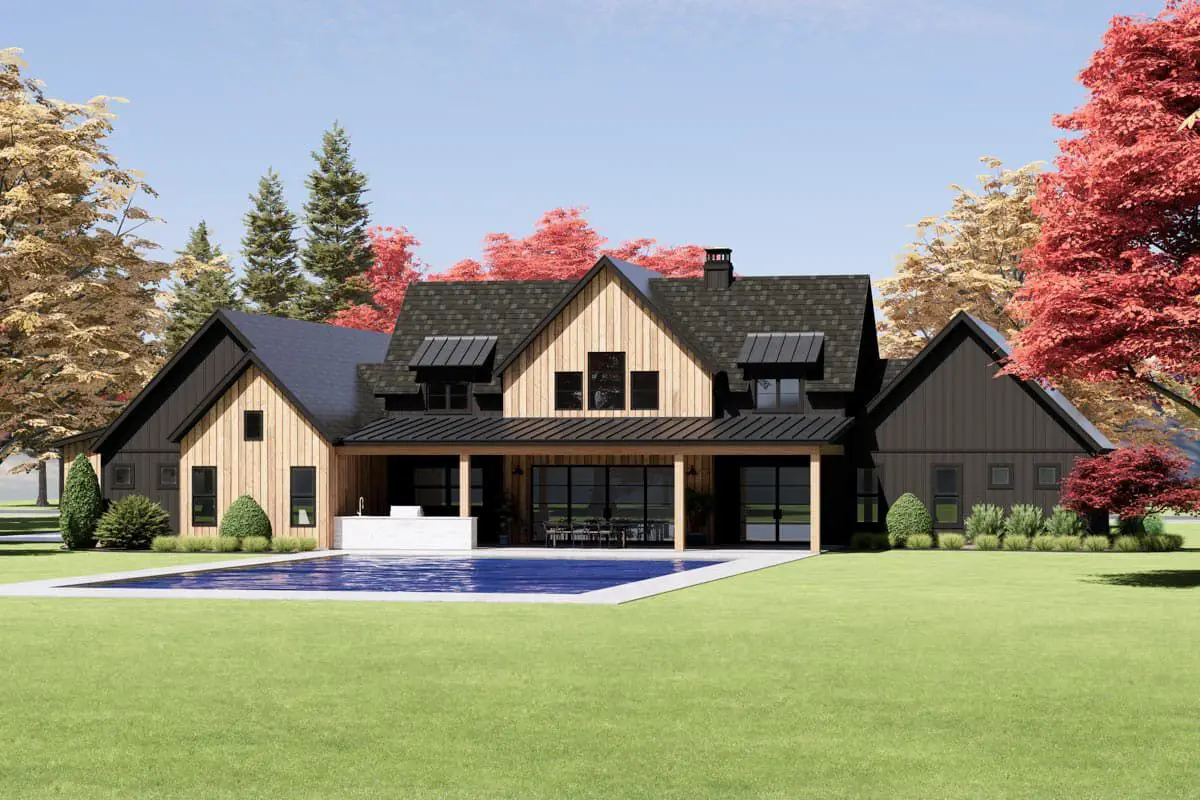
Character Meets Curb Appeal
A bold front façade with a central large-gabled dormer framed by metal-roofed shed dormers creates instant architectural charm, anchored by a spacious 6-ft deep porch—classic design reimagined. 2
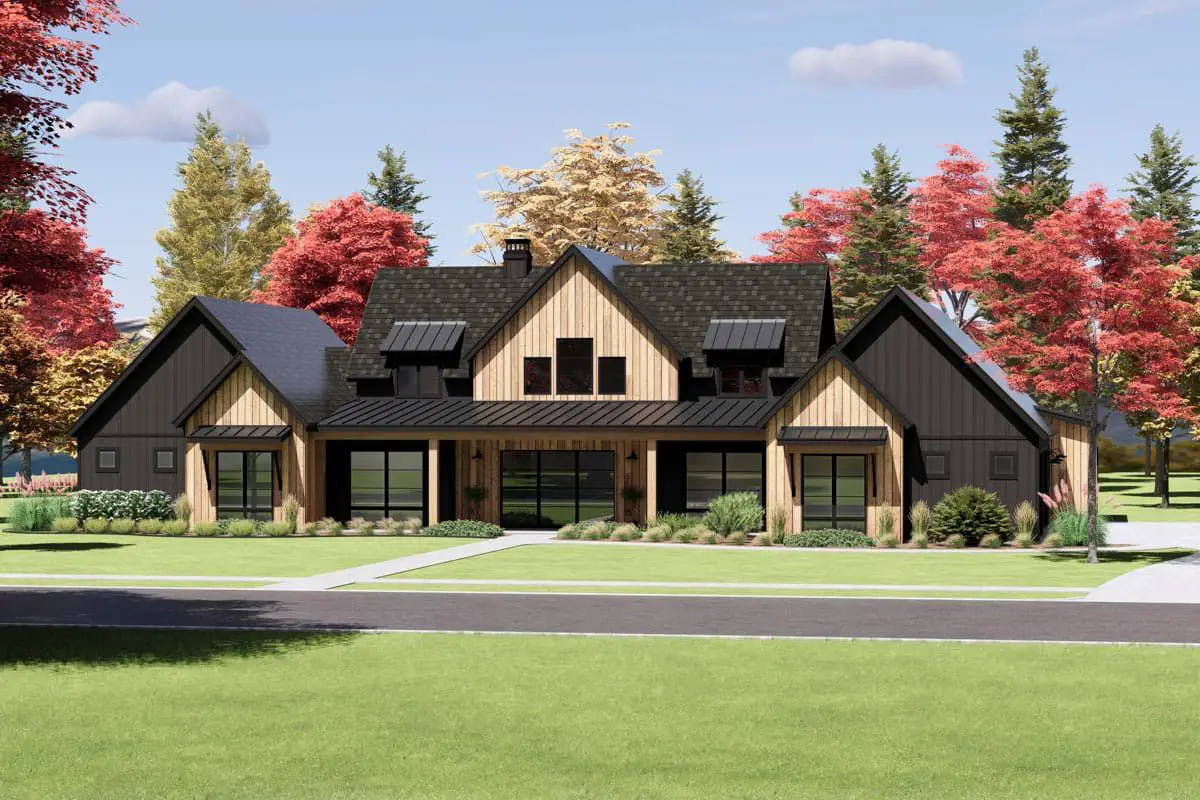
Invite Landscape Indoors
Step inside the grand entry, flanked by a home office and formal dining room, that opens into an expansive 18-ft vaulted great room featuring a monumental fireplace and large windows that blur indoor-outdoor boundaries. 3
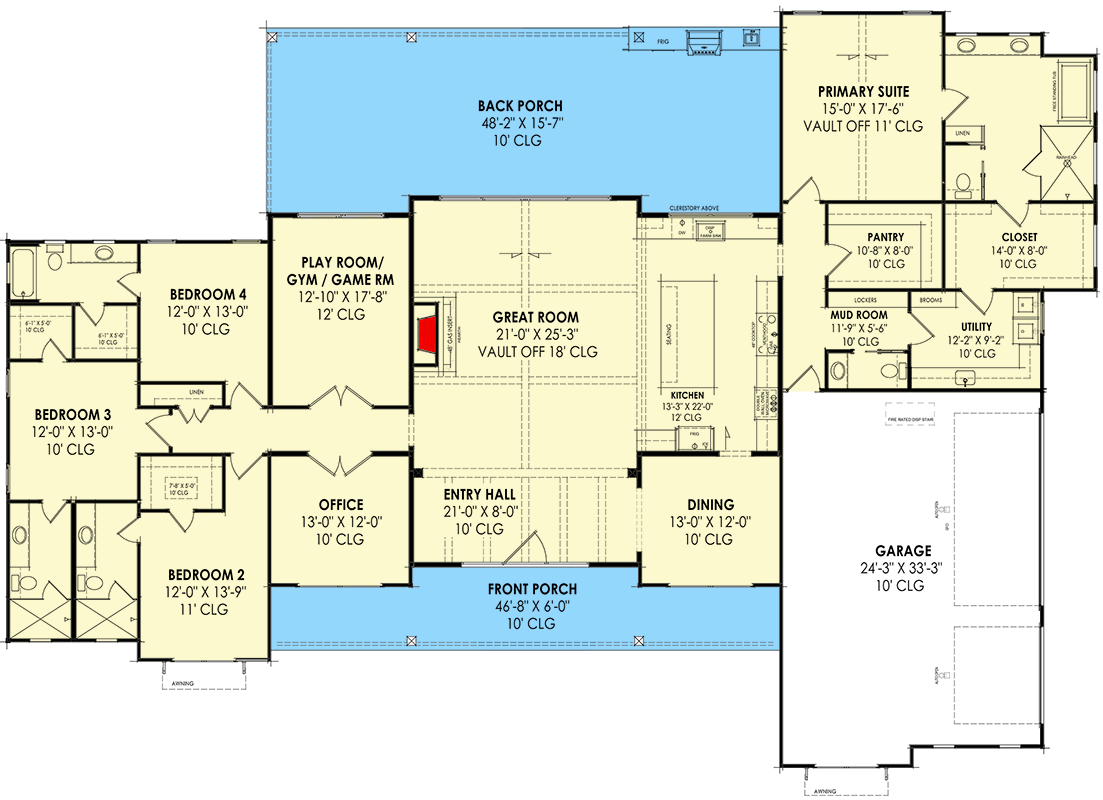
Kitchen & Pantry Tailored for Real Life
Right next to the great room, the designed-for-gathering kitchen is centered around a sizable island and is stocked with a walk-in pantry built to handle bulk grocery trips. 4
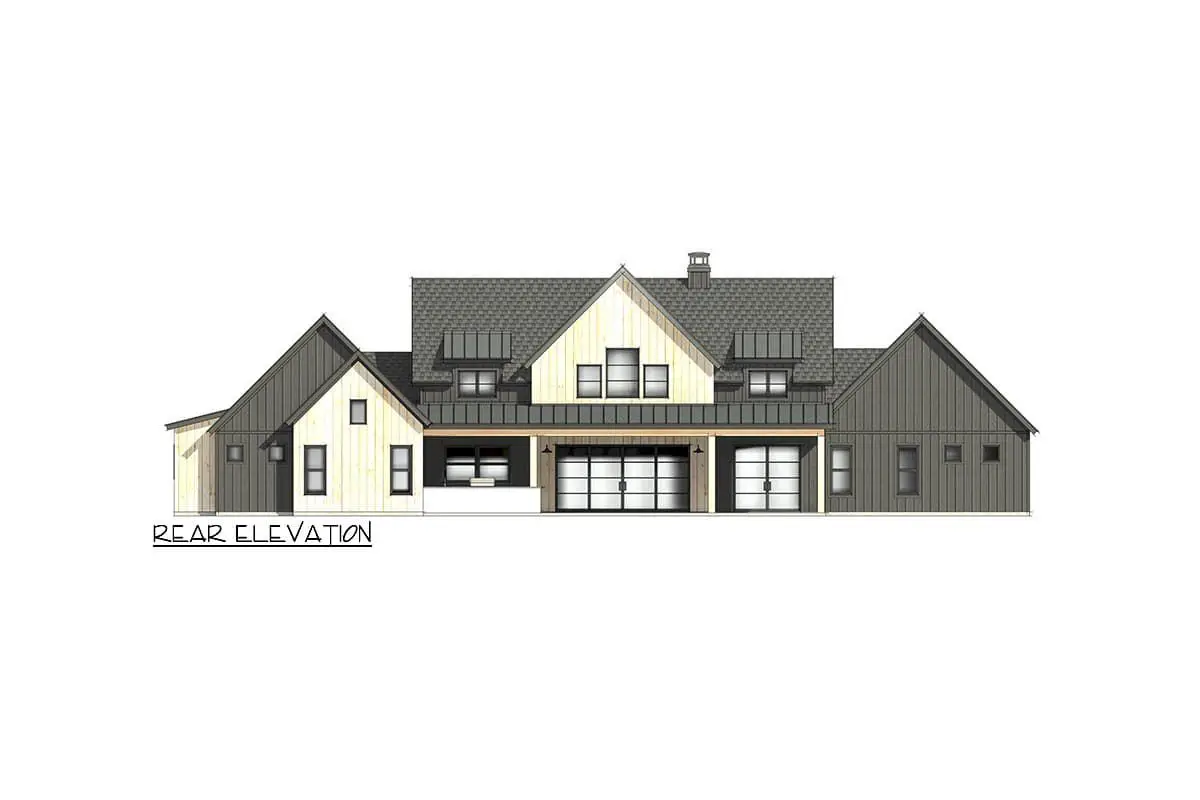
Private Primary Suite with Laundry Access
Behind the 3-car garage lies the luxurious primary suite, accented by a vaulted ceiling, spa-style 5-fixture bath, oversized walk-in closet, and direct access to the laundry room—comfort and efficiency in sync. 5
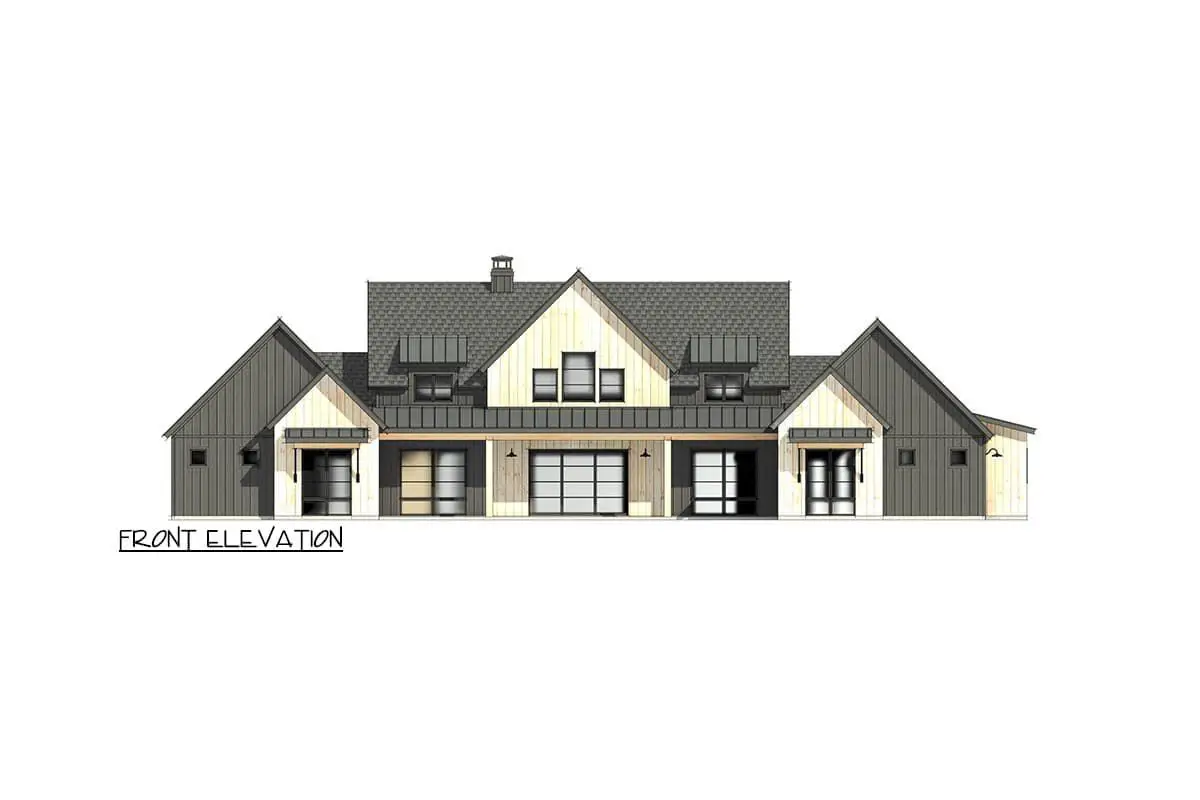
Rest & Recharge Zones
The opposite wing houses three well-appointed bedroom suites—each with its own bath. A game/rec room lounges adjacent to a deep rear porch, ready for relaxing evenings. 6
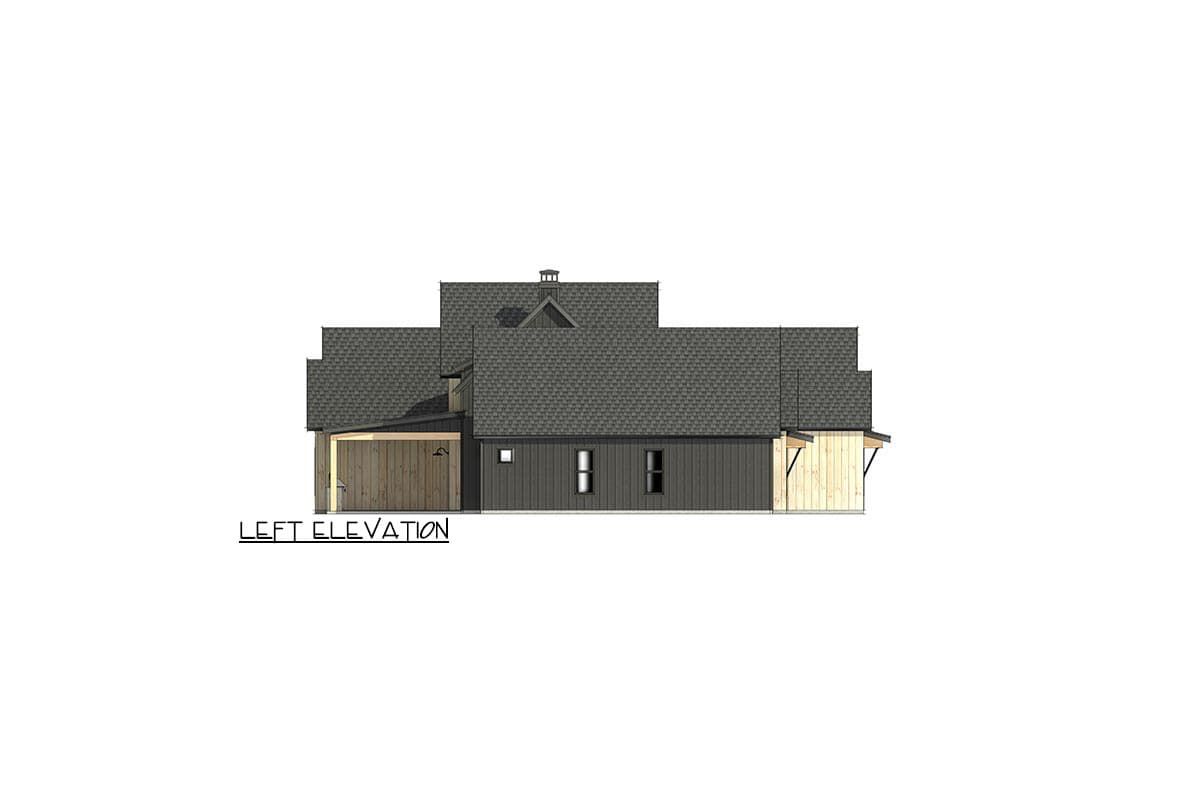
Quick Specs
| Feature | Detail |
|---|---|
| Heated Area | 3,652 sq ft |
| Bedrooms | 4 |
| Bathrooms | 4 full + 1 half |
| Garage | 3-car, 870 sq ft, side entry |
| Porches | Front ~309 sq ft; Rear ~793 sq ft |
| Ceiling Height | 10′ main level |
| Dimensions | 103′ wide × 72′ deep |
7
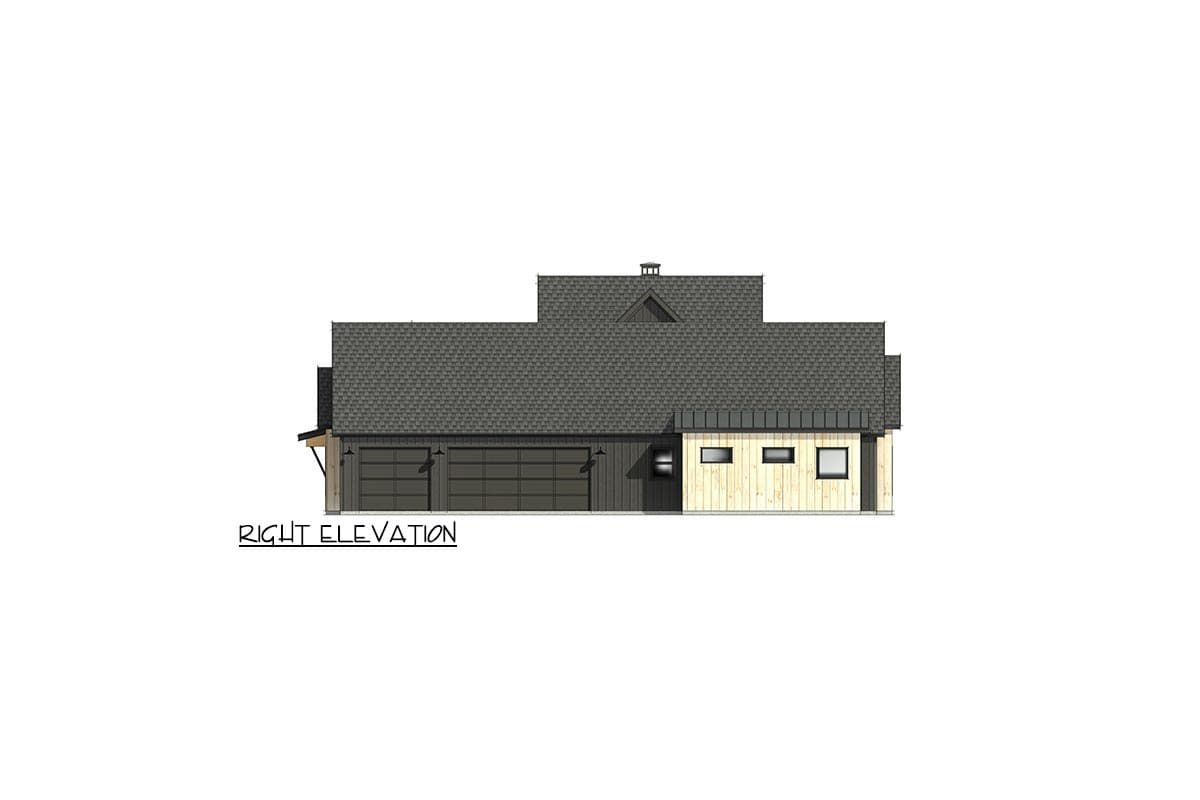
Standout Lifestyle Perks
- One-level design with standout vaulted central living room.
- Seamless indoor-outdoor flow with deep front porch and expansive rear porch area.
- Functional layout featuring a den, flex room, formal dining, game/rec room, and a home office.
- Strategic mudroom and laundry access from master suite improve everyday efficiency.
8
Estimated U.S. Build Cost (USD)
For a home of this scale and finish, construction costs generally fall between $200–$300 per sq ft. That places the build estimate around **$730K–$1.1M**, depending on your region, finish quality, and site conditions. (Land and site work not included.)
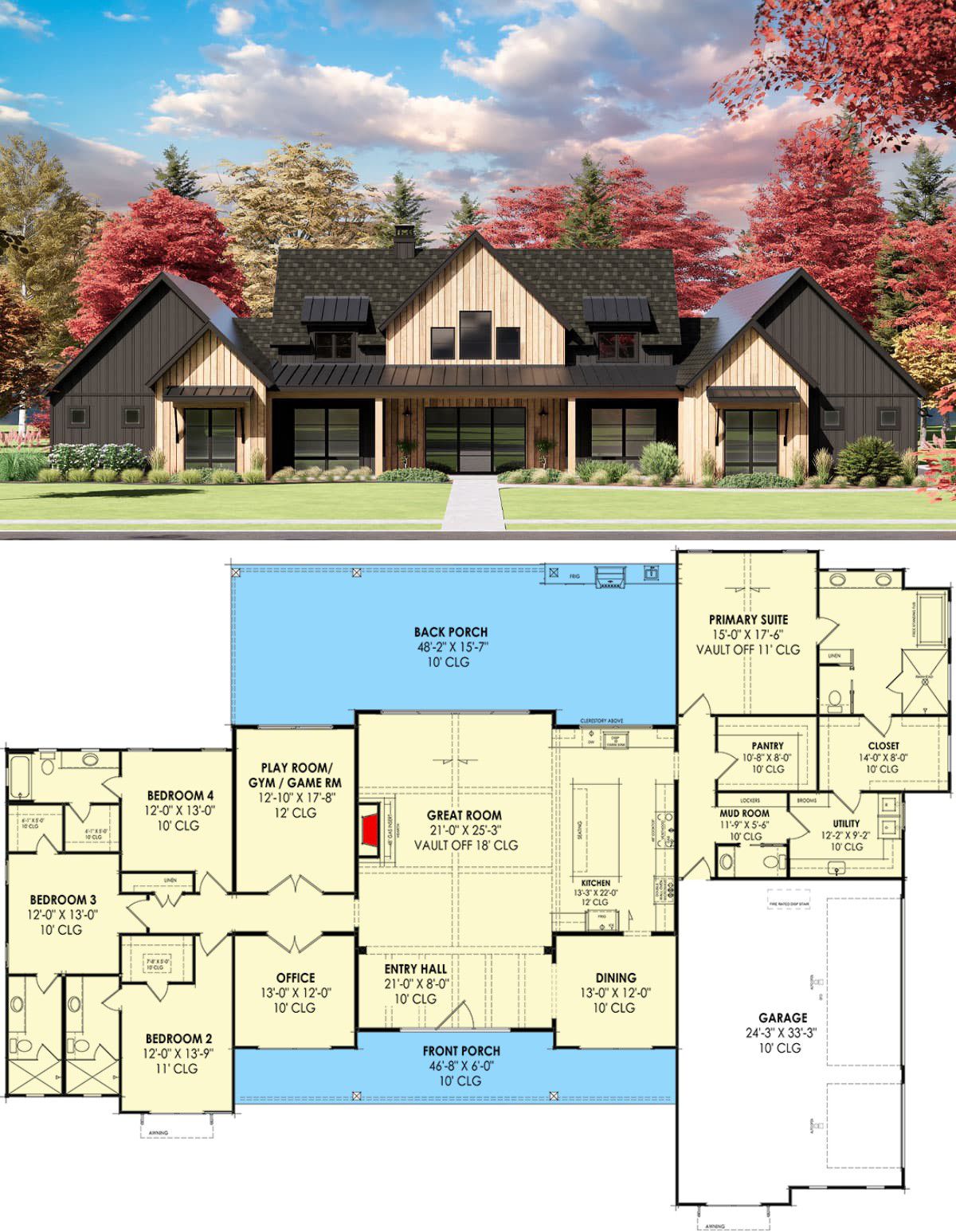
Why This Design Captures Both Beauty & Balance
It feels collected—not contrived. A blend of mountain-lodge warmth, timeless farmhouse appeal, and modern layout resilience. Whether you’re gathering, working, or zoning out on the porch—it’s built to live beautifully.

