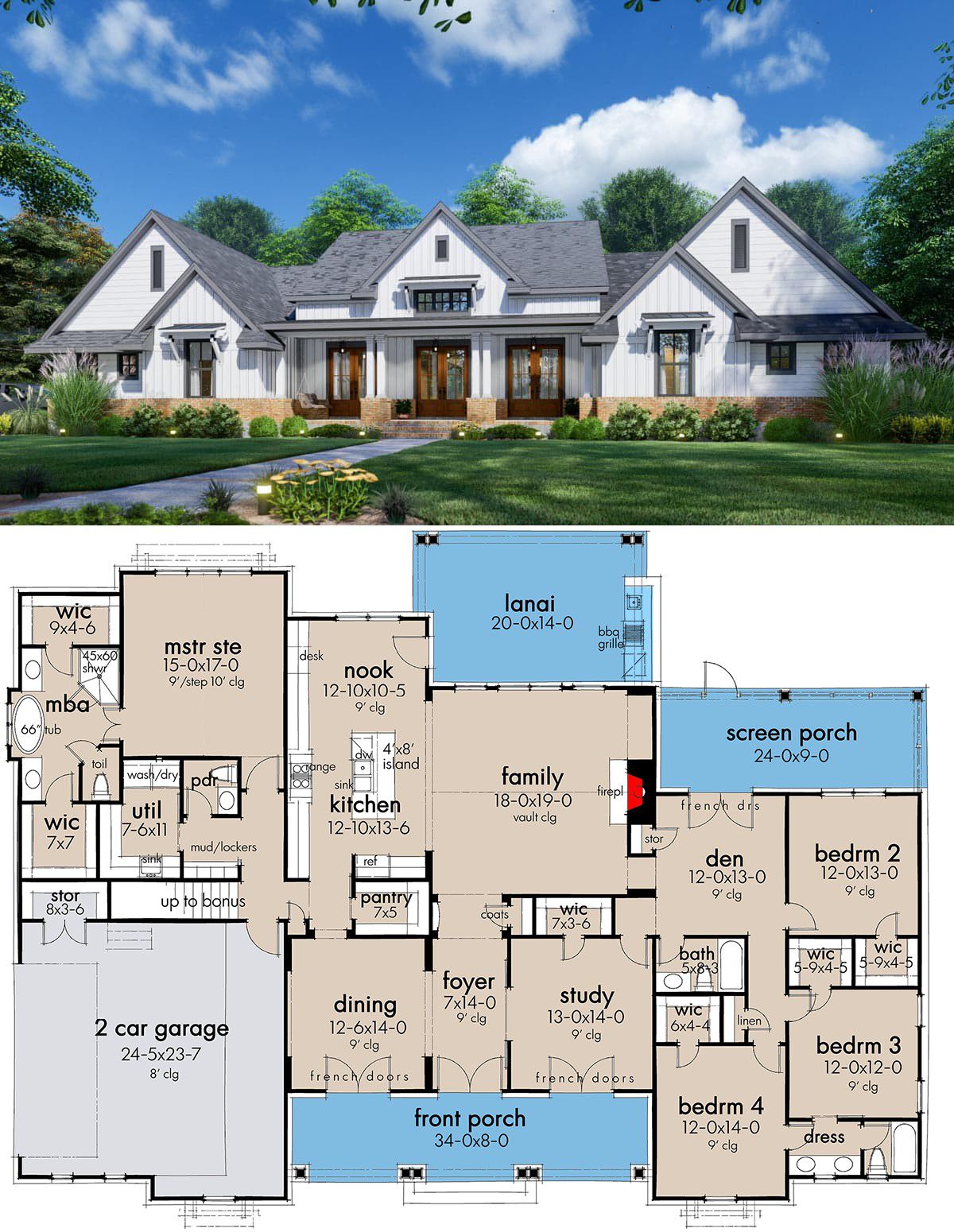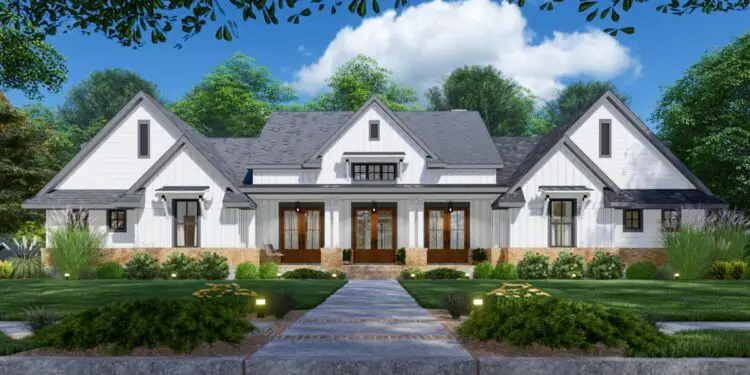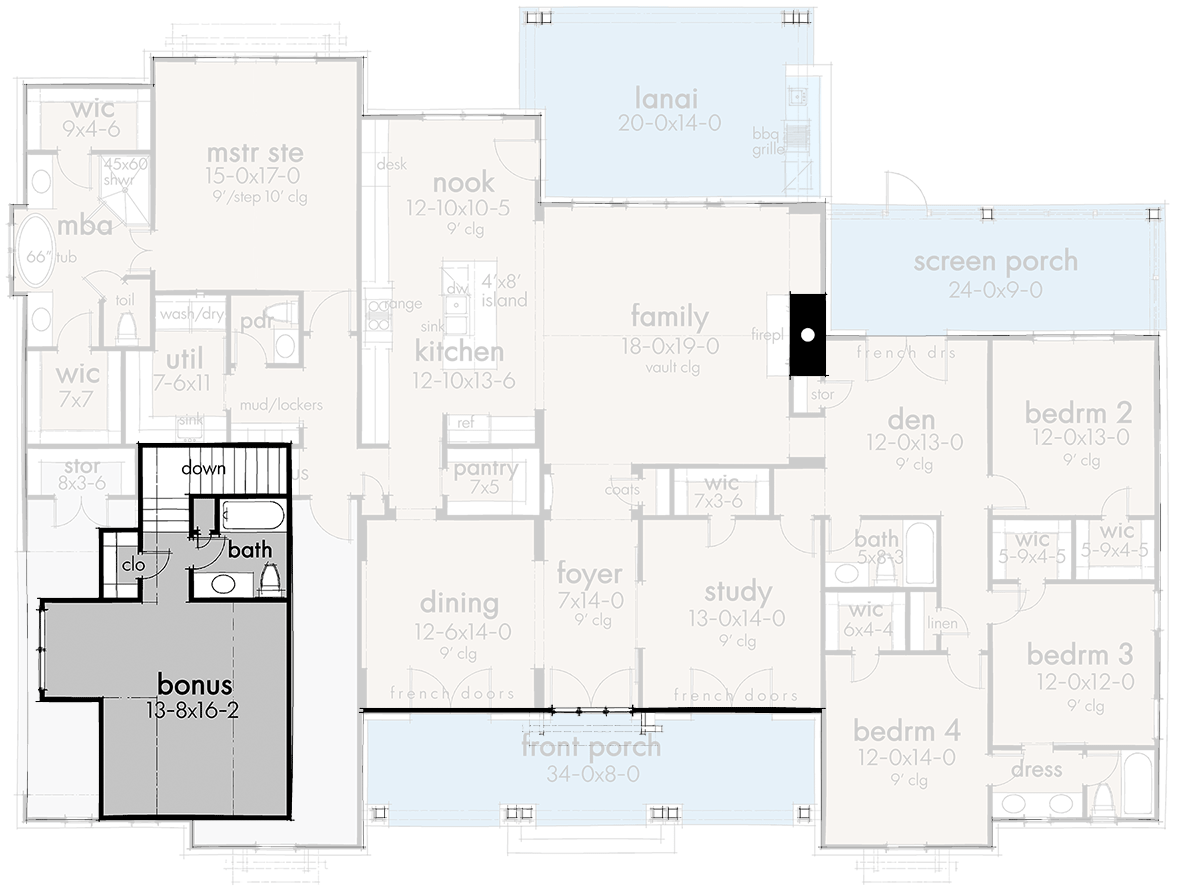This elegant modern farmhouse layout spans approximately 3,077 sq ft on one level, offering a flexible configuration with 4 (optional 5) bedrooms, 3.5–4.5 bathrooms, and a stylish 2-car side-entry garage.
What sets this plan apart? The inclusion of three “fresh-air spaces”—a front porch, screened porch, and covered lanai—that bring the outside in with effortless style. 1
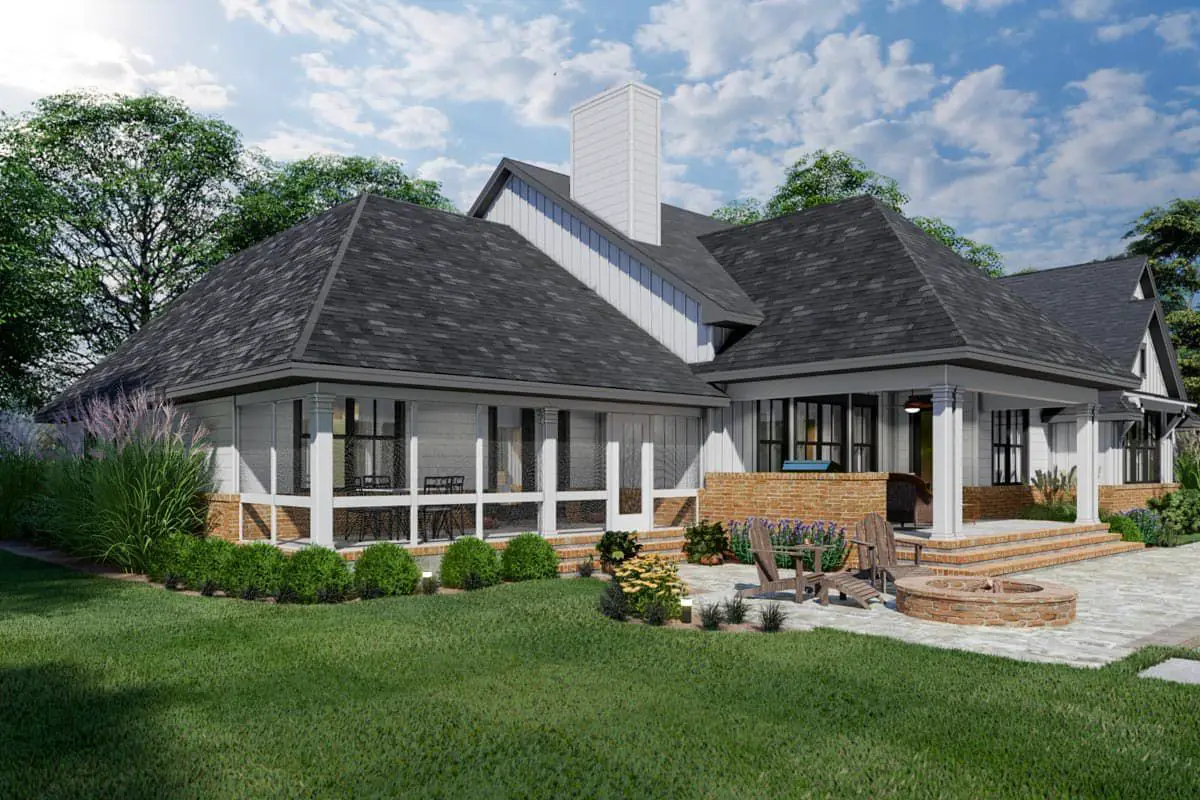
Balanced Design & Outdoor Connection
The home’s front façade features perfect symmetry and curb appeal. Step inside through French doors, and the foyer leads past the study and dining room directly into the vaulted family room—with a fireplace and wall of windows that connect both visually and spatially to the outdoors.
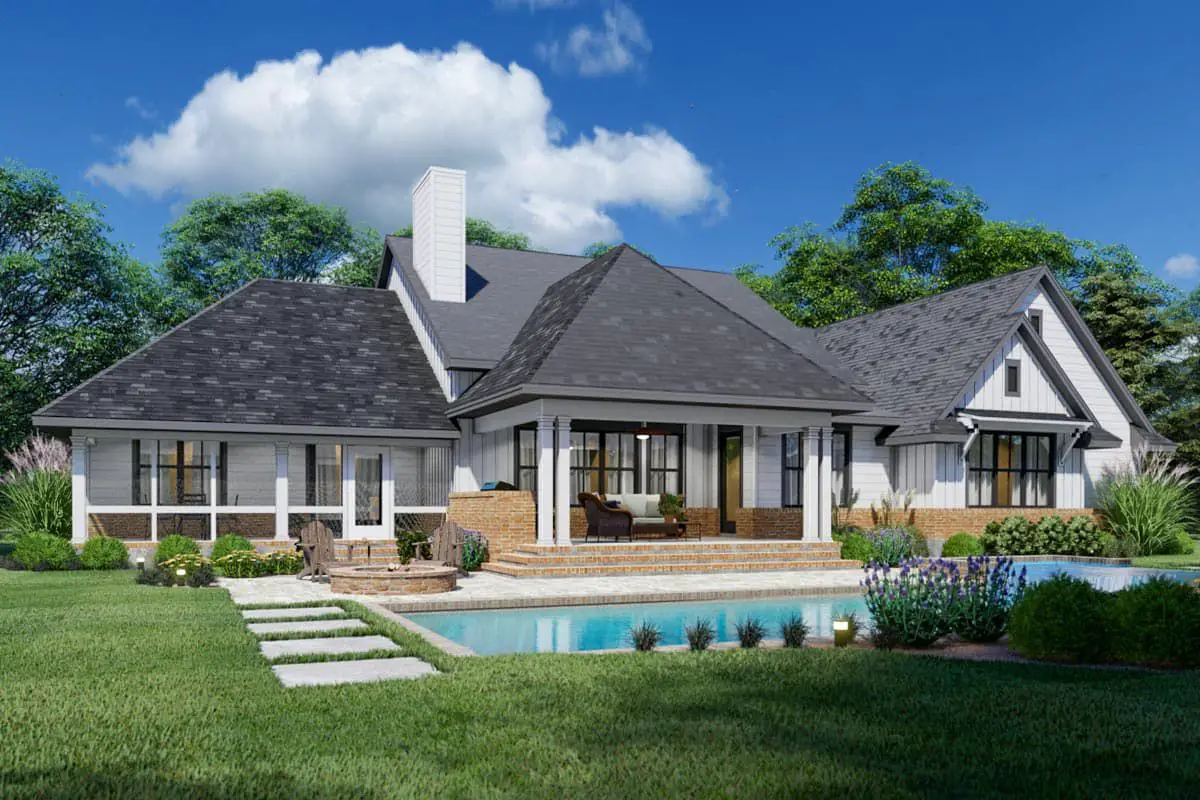
2
A Den for Downtime
A cozy den just off the main living area offers a break from the action. French doors open directly to the screened porch—making it the ideal spot to enjoy a quiet morning or relaxed evening indoors, outdoors. 3
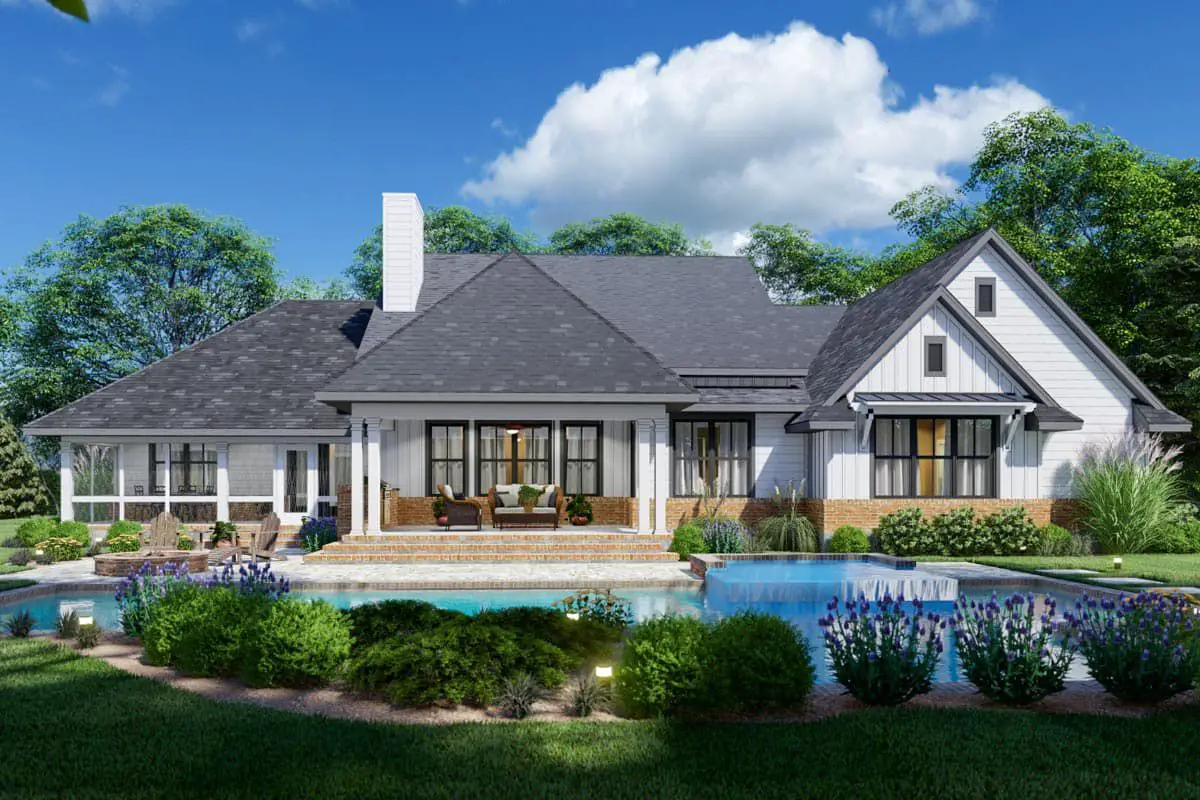
Kitchen & Carry-In Convenience
The kitchen impresses with a large 4′ × 8′ island, twin sinks, and a dishwasher. A walk-in butler pantry located near the garage makes unloading groceries seamless—and discreet. 4
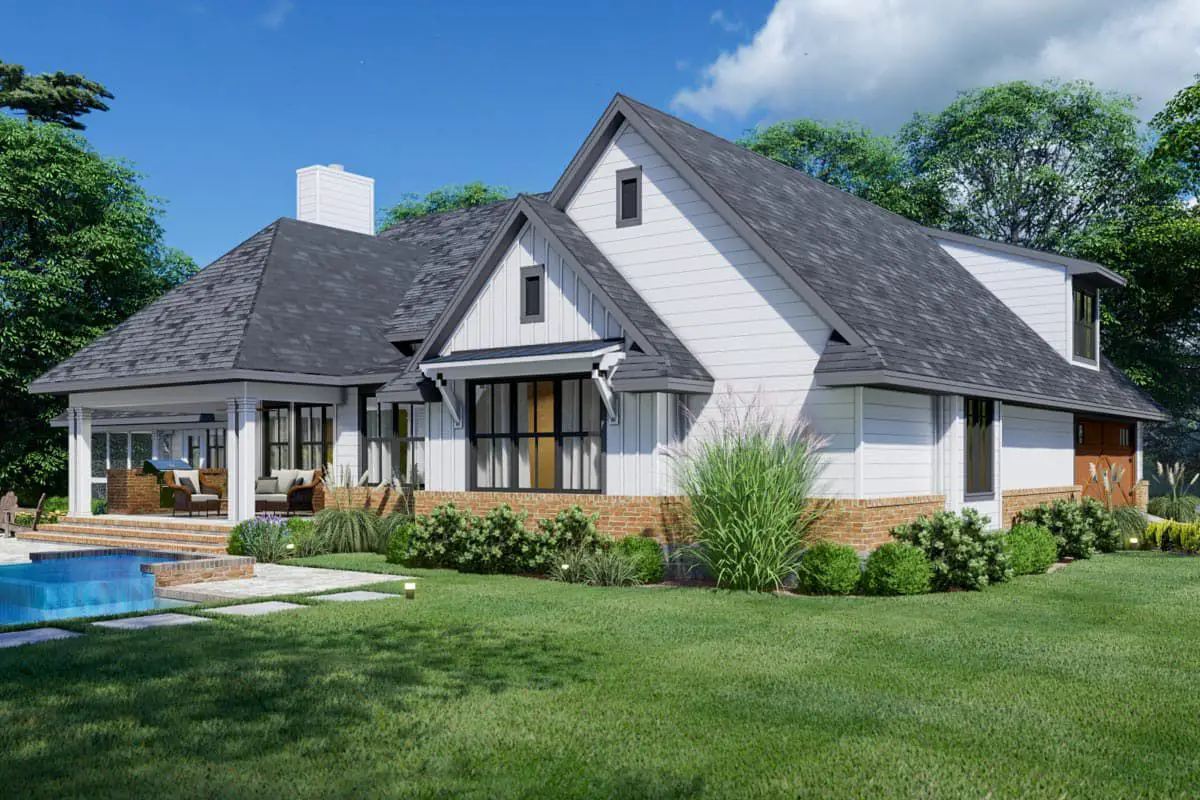
Outdoor Entertaining, Made Simple
From the breakfast nook, step straight into the covered lanai—complete with an outdoor kitchen—making casual meals and gatherings effortlessly functional. 5
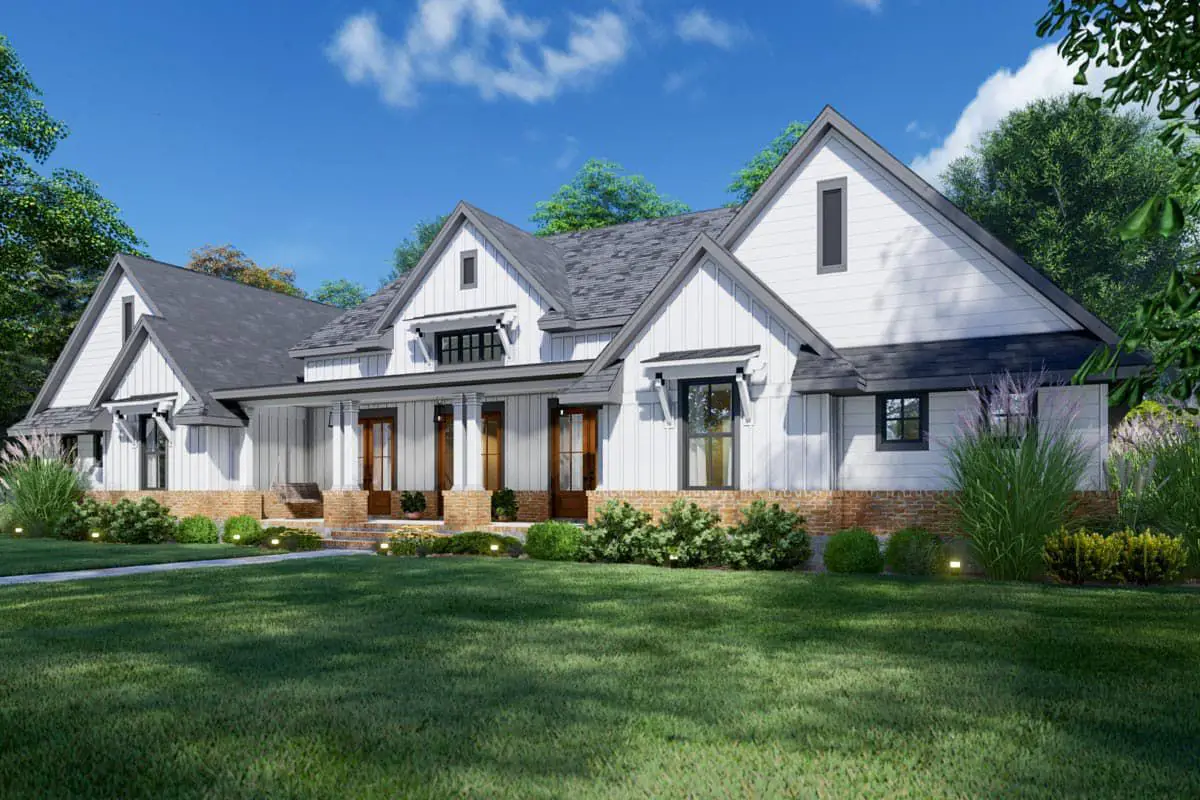
Private Master Suite Retreat
The owner’s wing resides on one side of the home and features a luxurious suite with dual walk-in closets and a five-fixture bathroom under tray ceilings. This area invites true comfort and separation. 6
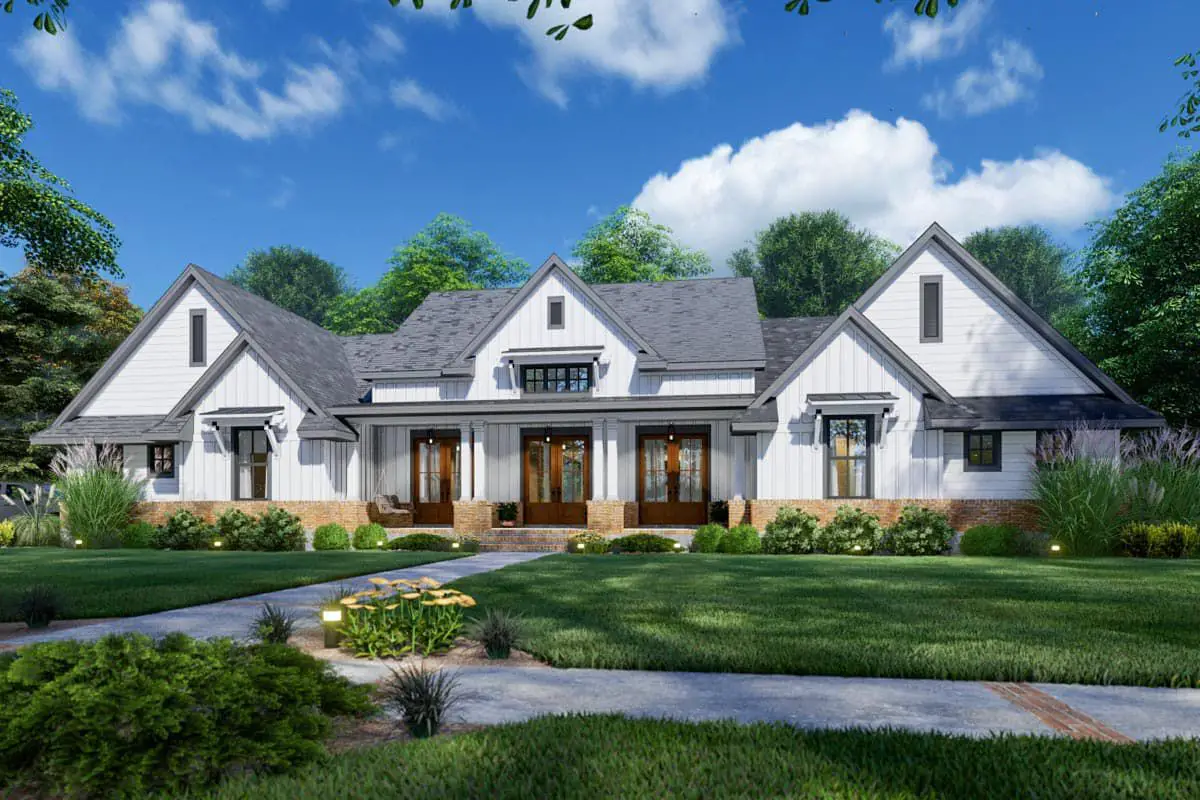
Bedroom Wing Ideal for Guests
The opposite hallway hosts three more bedrooms (with option for a fifth), clustered near hall baths—perfectly laid out for kids, guests, or flexible home-office space. 7
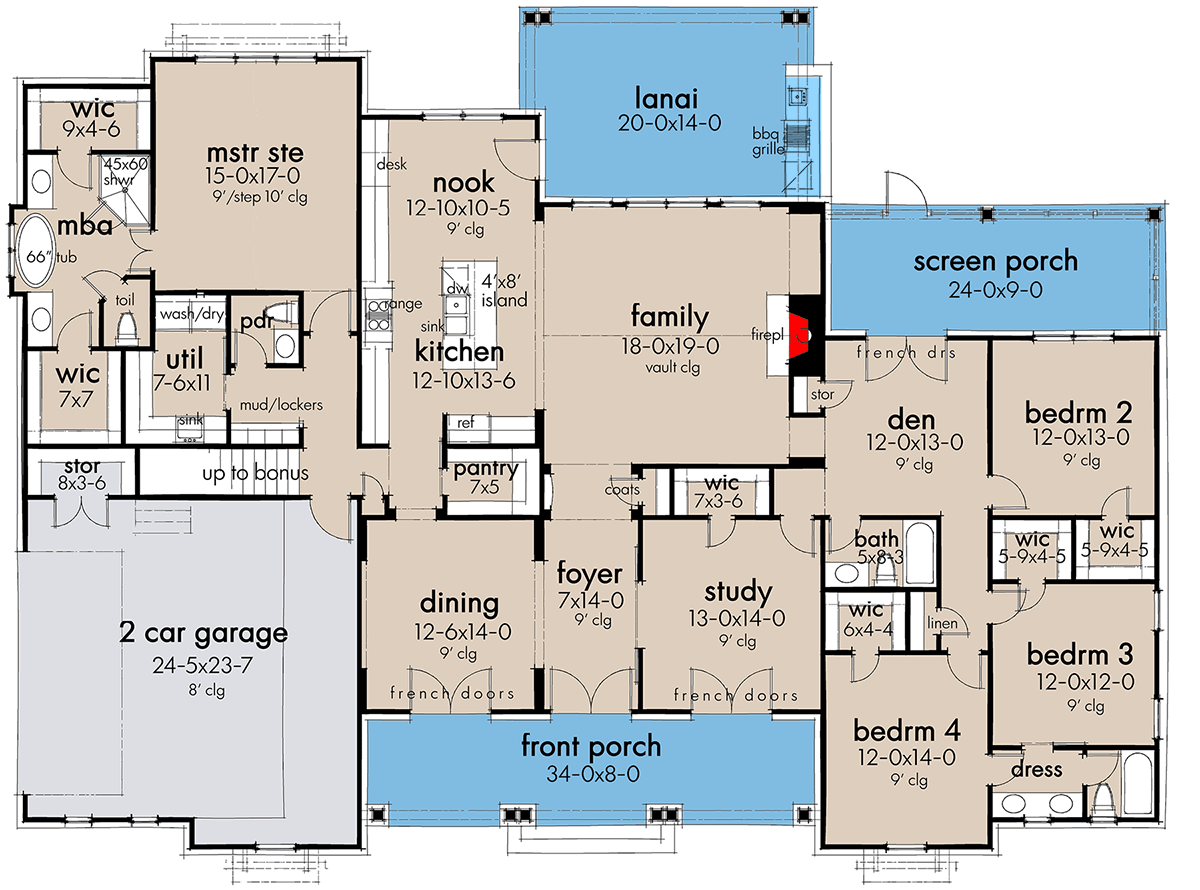
Specs at a Glance
- Total Heated Space: ~3,077 sq ft (single level)
- Bonus Room: ~360 sq ft over the garage
- Bedrooms: 4 standard, option for 5
- Bathrooms: 3.5–4.5
- Outdoor Spaces: Front porch (~266 sq ft), screened porch (~231 sq ft), covered lanai (~285 sq ft)
- Garage: 2-car side-entry (~649 sq ft)
- Dimensions: Width 85′ 0″ • Depth 62′ 0″ • Max Ridge Height 26′ 10″
- Ceilings: 9′ on main level
- Style: Modern Farmhouse / New American
- Special Features: Split bedrooms, butler pantry, den, outdoor kitchen, option to finish bonus space, split-bedroom layout, fireplace, laundry zones 8
Estimated U.S. Build Cost (USD)
Modern farmhouse designs of this size and finish level generally cost between $175–$260 per sq ft in the U.S. That places your projected build cost between approximately **$538K–$800K USD**, depending significantly on local labor, materials, and finish selections. (Land and site prep are additional.)
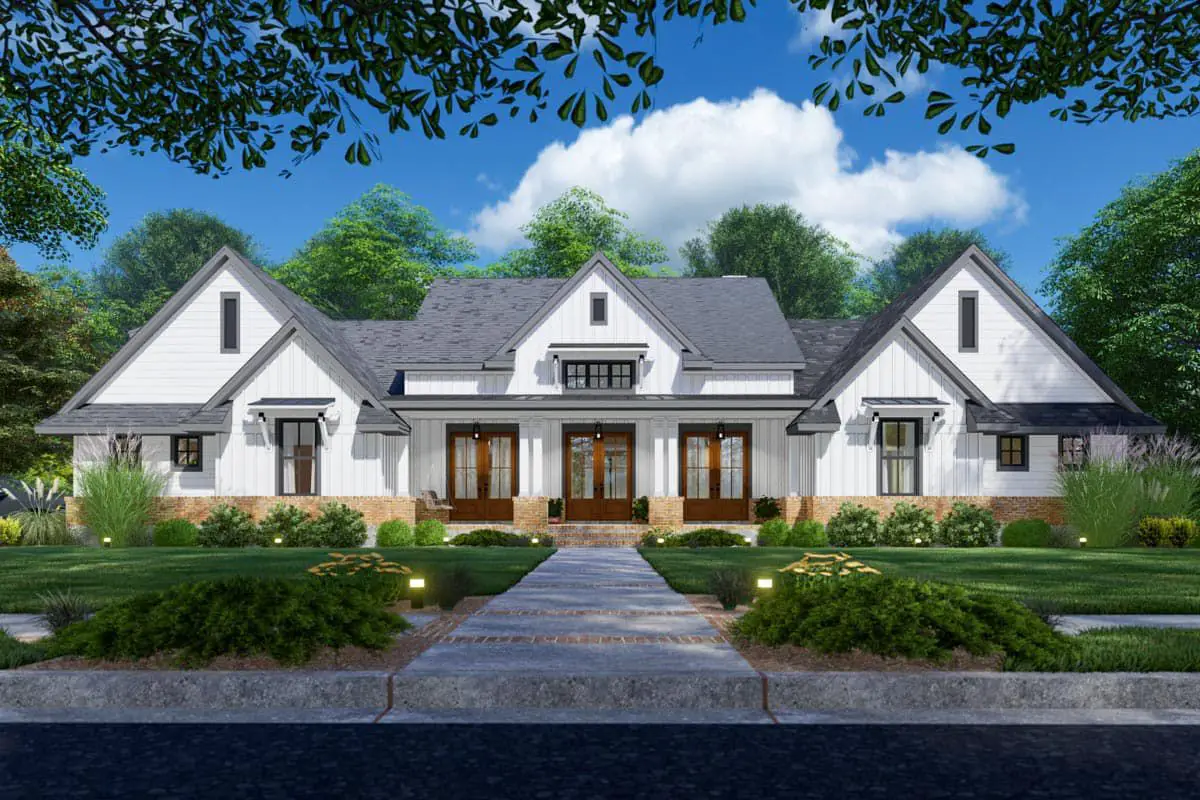
Why This Plan Feels Fresh
It’s one-level living elevated by breezy outdoor transitions and sophisticated privacy. Three versatile outdoor areas—front porch, den-screened porch, and lanai—balance entertaining and escape. Together with smart bedroom separation and expandable bonus space, it’s comfort-forward, life-ready, and endlessly inviting.
