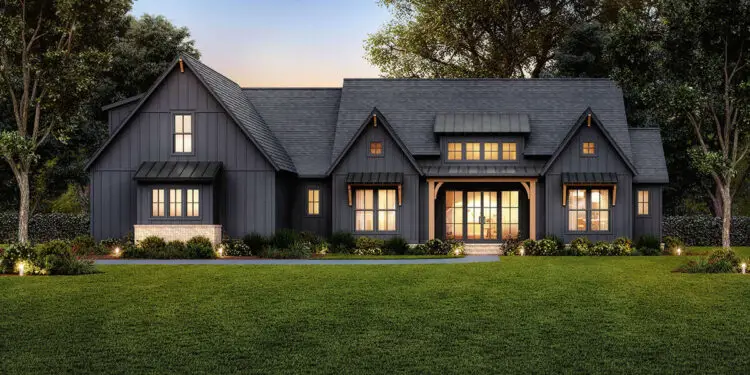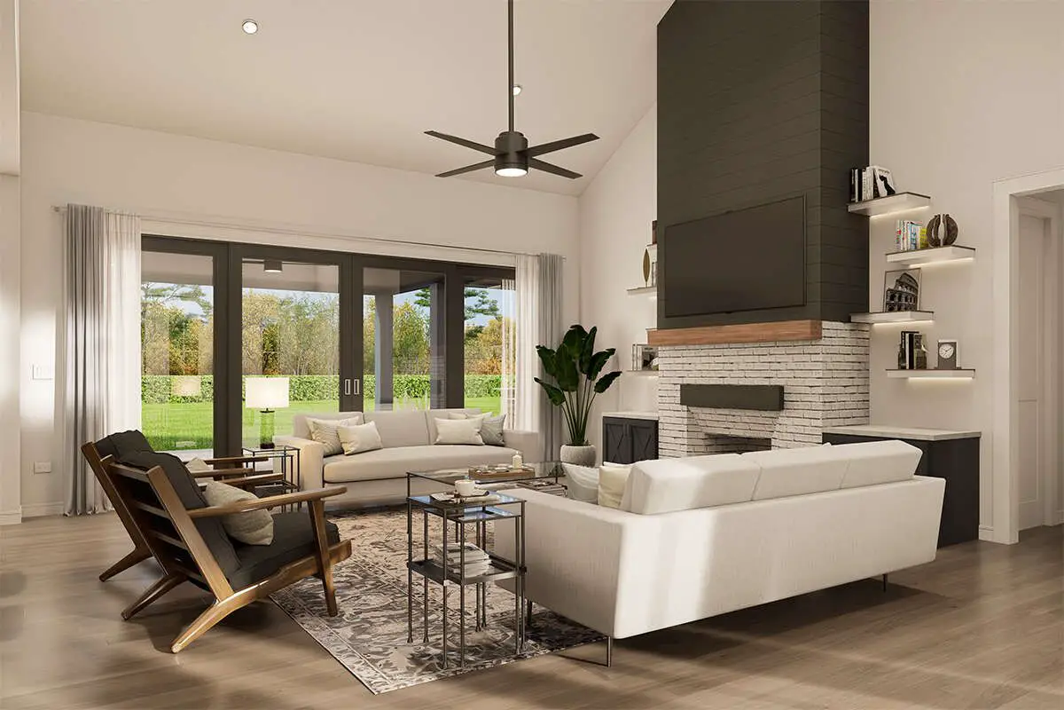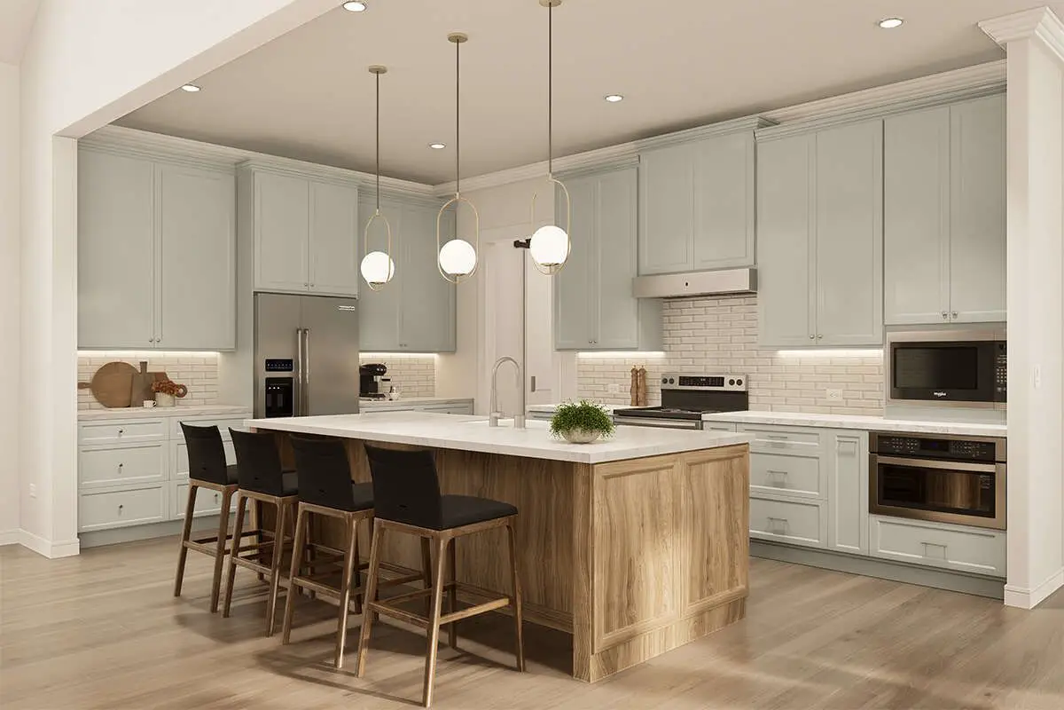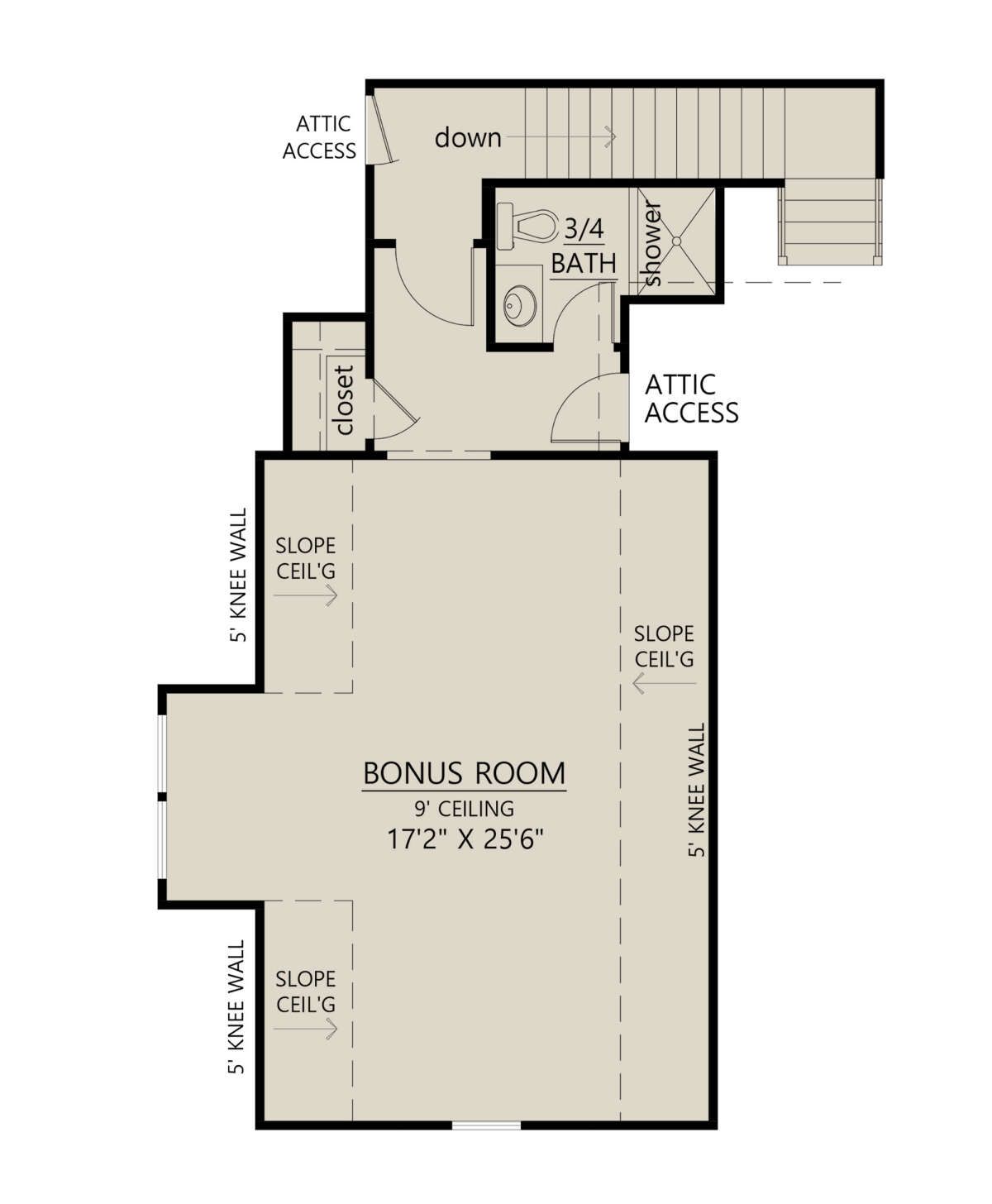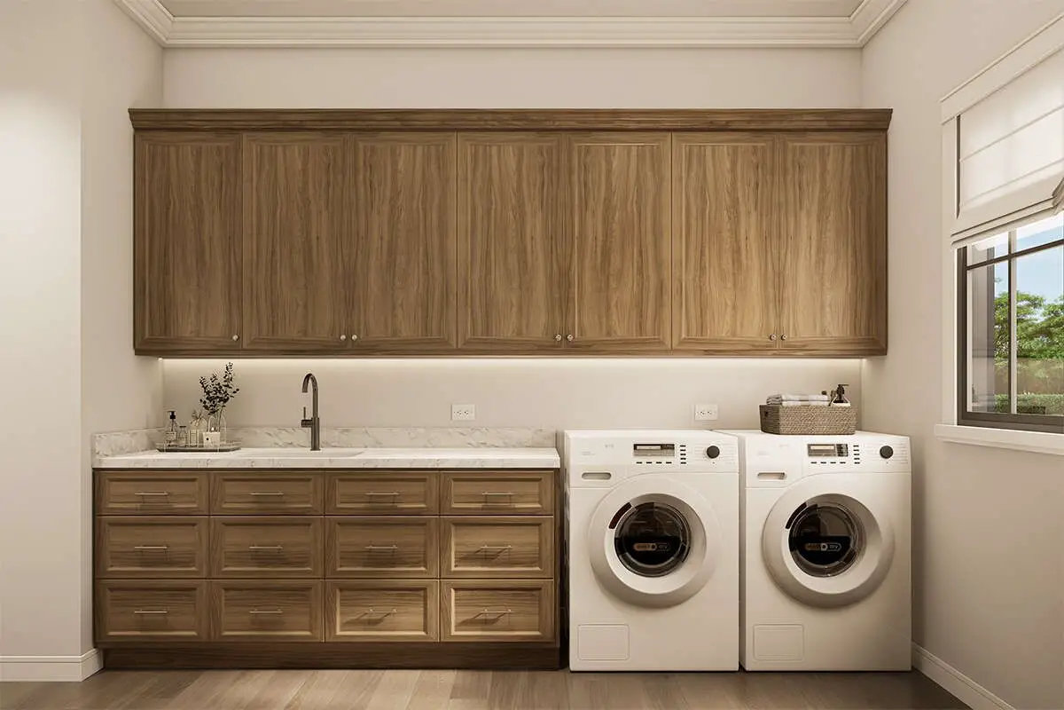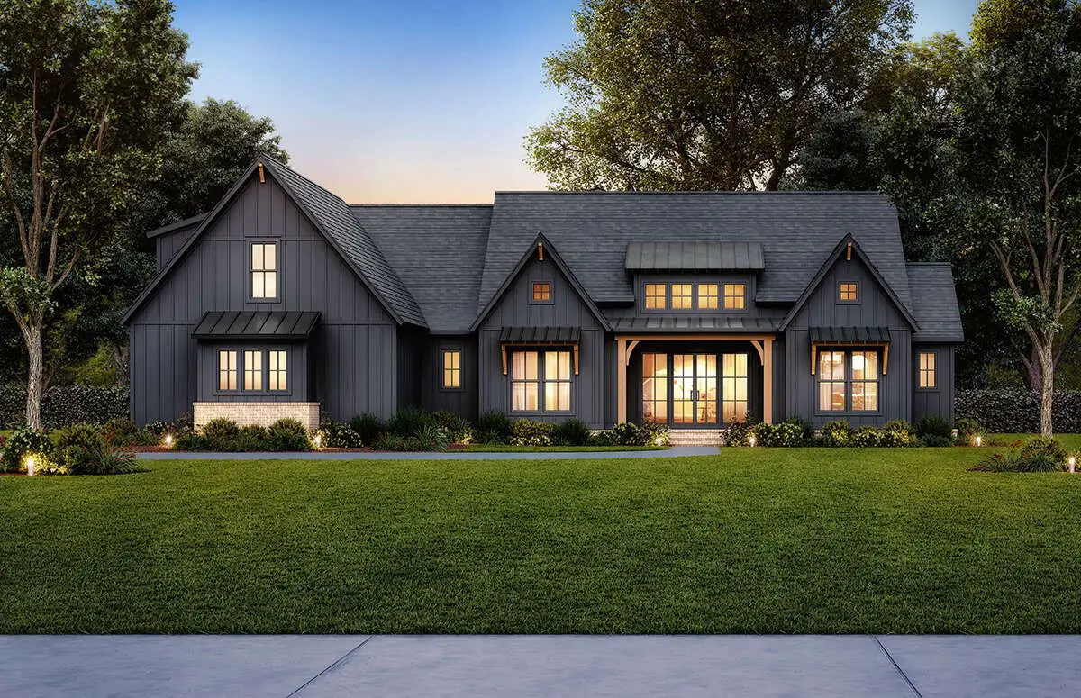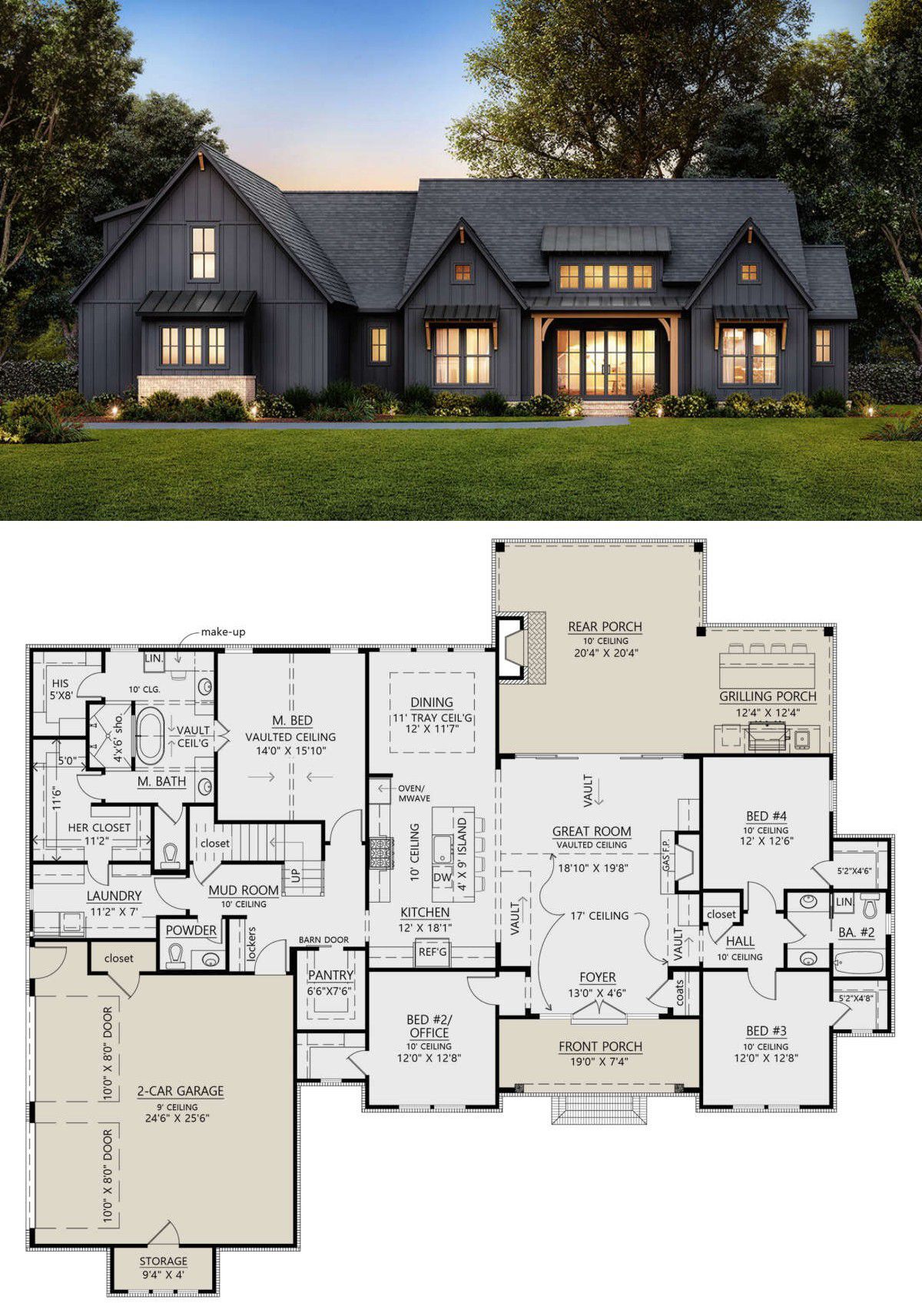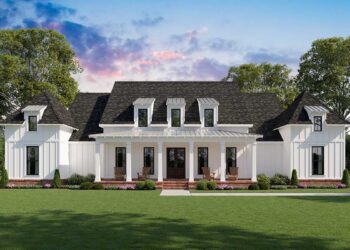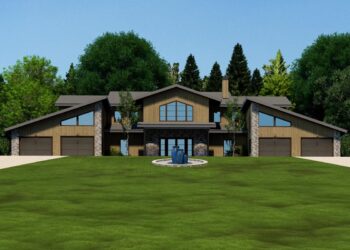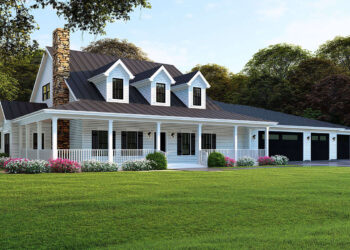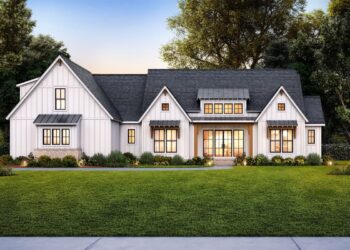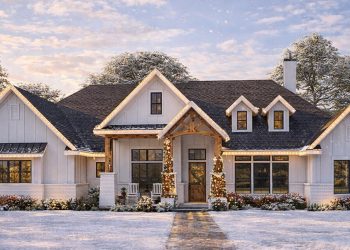This beautifully balanced modern farmhouse offers approximately 2,578 sq ft of single-level living space.
Featuring 4 bedrooms, 2 full and 1 half baths, and the option for a spacious bonus room—this home delivers peaceful privacy, clever layout, and the flexibility to grow with your needs.
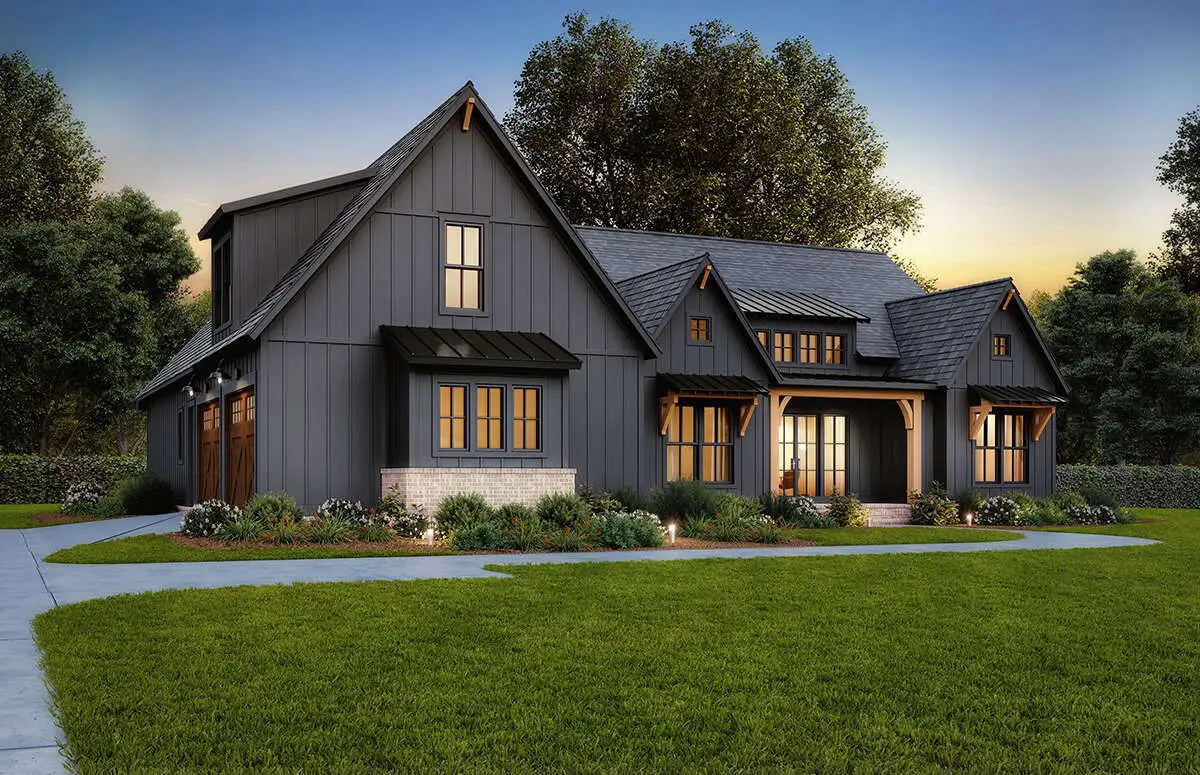
Timeless Exterior Meets Thoughtful Entry
With clean lines and welcoming design, the facade suggests both modern elegance and classic farmhouse warmth. A front porch eases the transition inside and sets a relaxed tone.
Open Living Core That Connects, Never Clutters
- Foyer Vision: Upon entering, you’re drawn through the home toward the great room—making the space feel wide-open and effortlessly navigable.
- Gathering Hub: Living, dining, and kitchen zones flow together, anchored by a central island and smart sightlines—ideal for social living and effortless hosting.
- Kitchen Design: A walk-through butler pantry connects the mudroom to the kitchen, marrying function with seamless daily routines. 2
Private Bedroom Wings & Master Comfort
The master suite is tucked away quietly on one side, offering privacy and calm. On the opposite side, three additional bedrooms share a full bath—excellent zoning for family living or hosting guests.
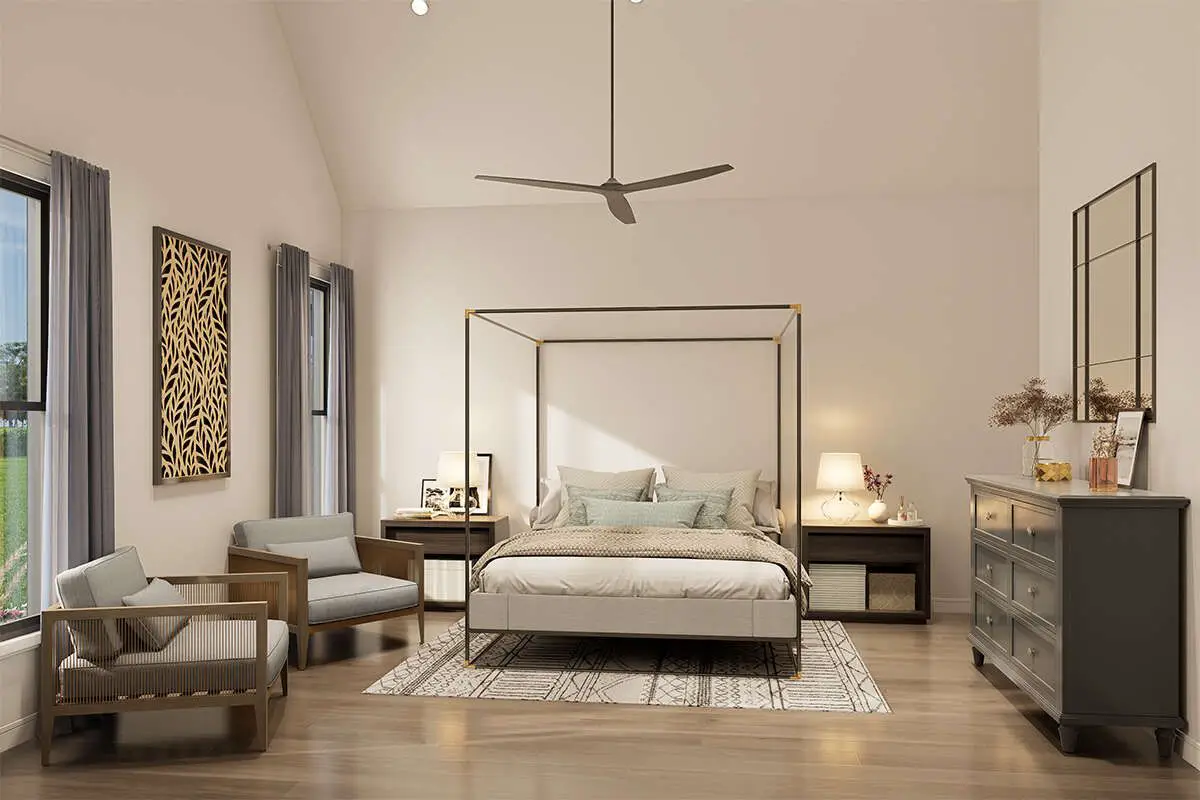
Bonus Room: Future-Ready Without Extras Now
Above the garage lies an optional bonus room designed for adaptability—ideal for a playroom, guest suite, or hobby space when you’re ready for it. 4
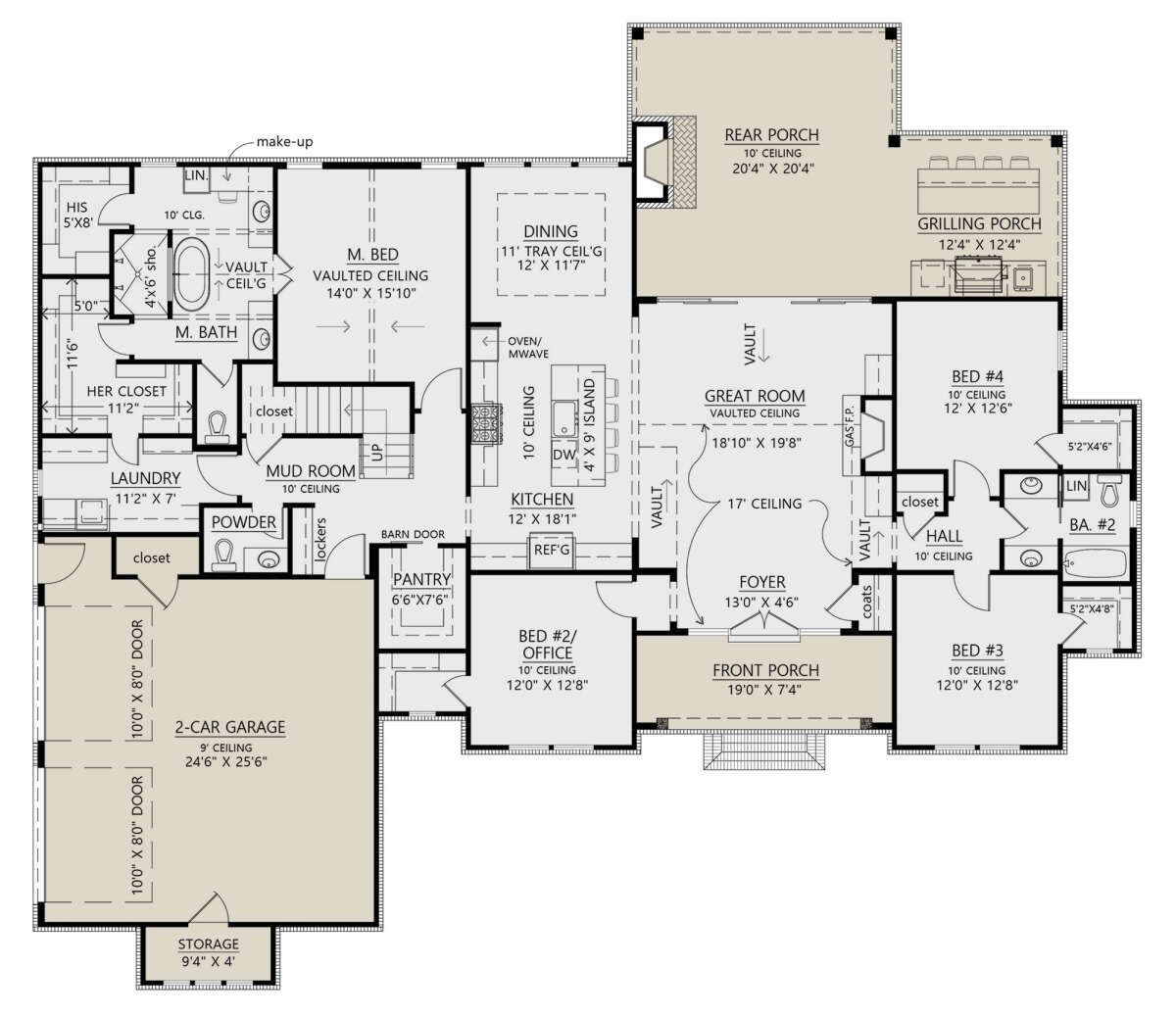
Garage + Storage Alignment
The garage space is functional and generous, offering configurations from two to three cars along with built-in storage—perfect for the working family or outdoor gear. 5
Quick Specs Snapshot
| Feature | Detail |
|---|---|
| Heated Living Area | ~2,578 sq ft (one level) |
| Bedrooms | 4 |
| Bathrooms | 2 full + 1 half |
| Bonus Room | Optional, above garage |
| Garage | 2–3 car side-entry |
| Ceiling Height | 10 ft throughout |
| Width × Depth | 81′-8″ × 71′-2″ |
Everyday Benefits
- Single-level living that doesn’t sacrifice spaciousness.
- Open concept layout, perfect for modern family flow.
- Smart entry points—from garage to mudroom to pantry—for easy organization.
- Layout honors both privacy and connection.
- Future expansion is a breeze with the bonus room ready to adapt.
Estimated U.S. Build Cost (USD)
Expect construction costs to fall between $170–$245 per sq ft based on mainstream finishes and regional rates. That sets your estimated build cost between **$438K – $632K USD**, not including land or site work.
Why This Plan Works So Well
It’s classic yet contemporary, thoughtfully zoned, and ready to grow with you. Whether you’re hosting friends, managing family routines, or planning for tomorrow, this modern farmhouse feels both grounded and aspirational.

