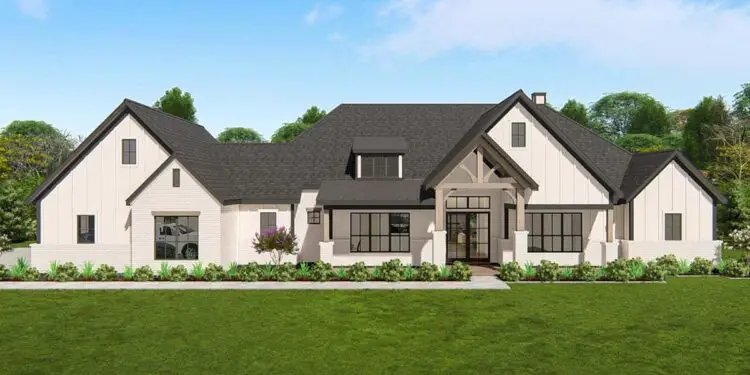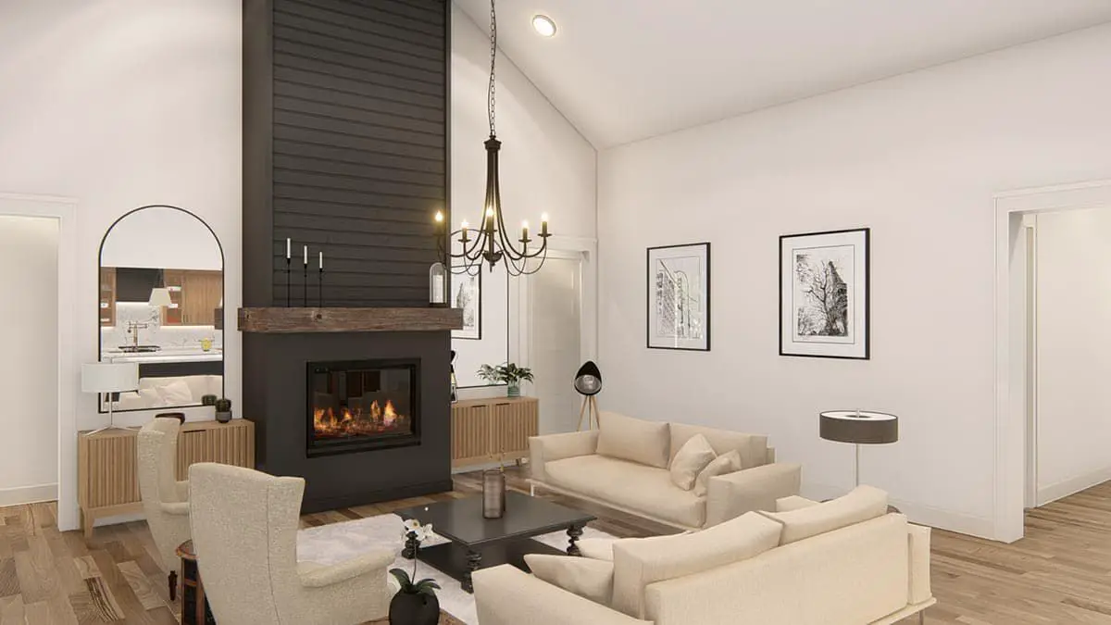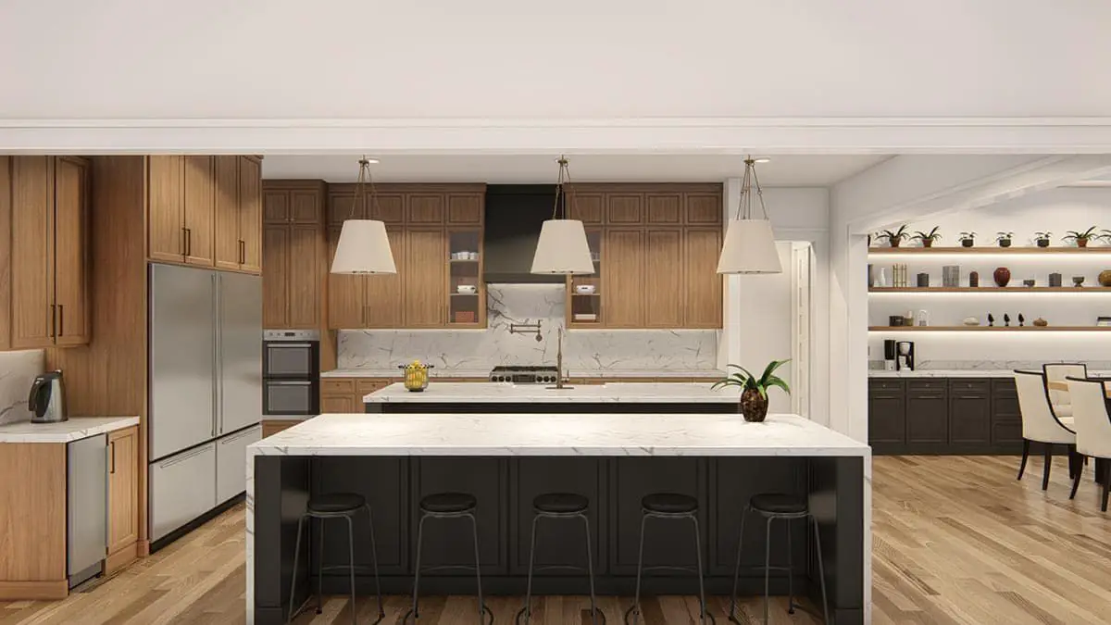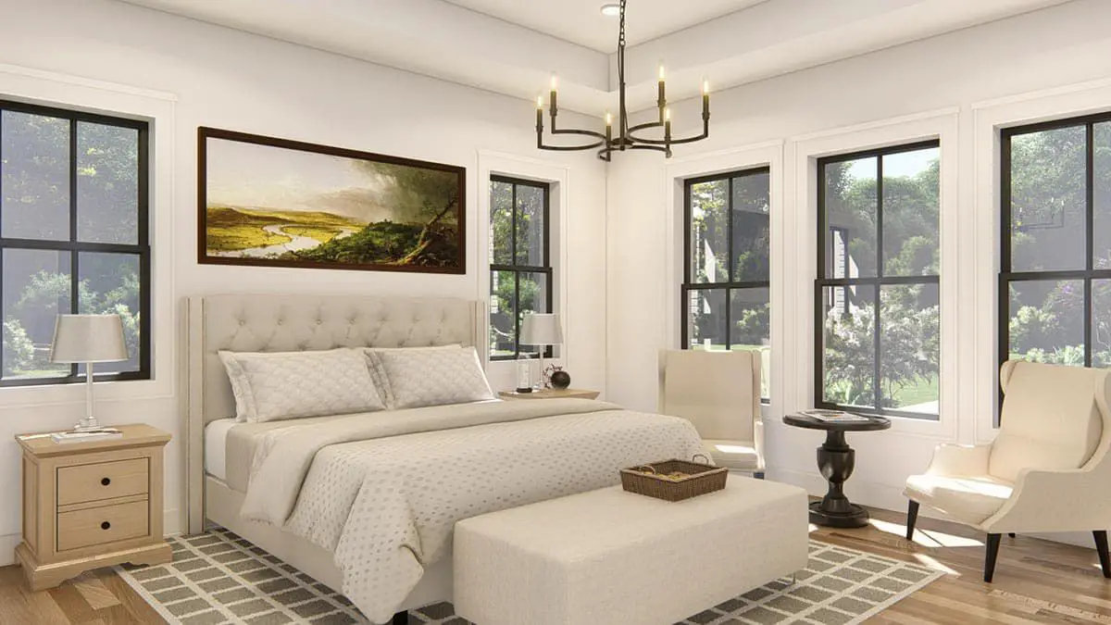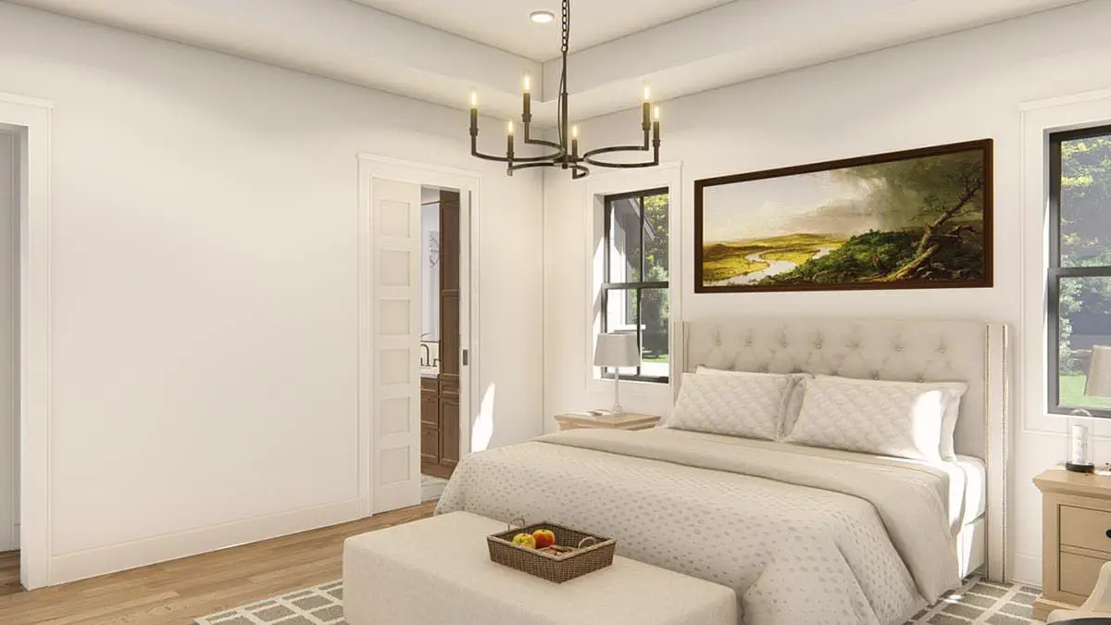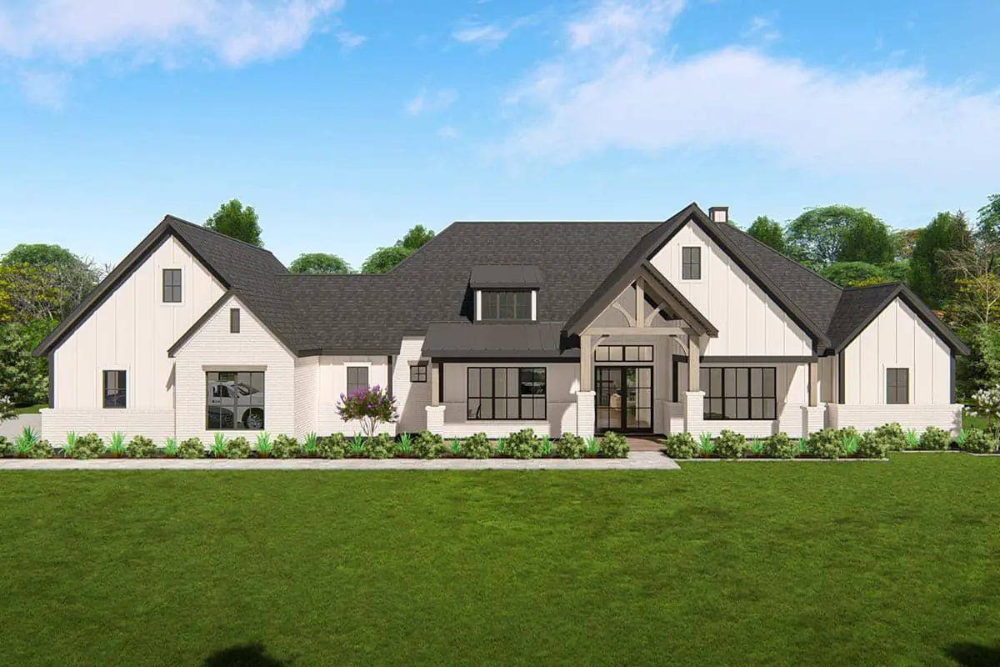This striking one-story Craftsman plan spans approximately 4,090 sq ft, featuring 4 bedrooms, 4 full baths plus 2 half baths, and a spacious 3-car side-entry garage. Signature elements include painted brick and board-and-batten siding complemented by wood timbers. 1
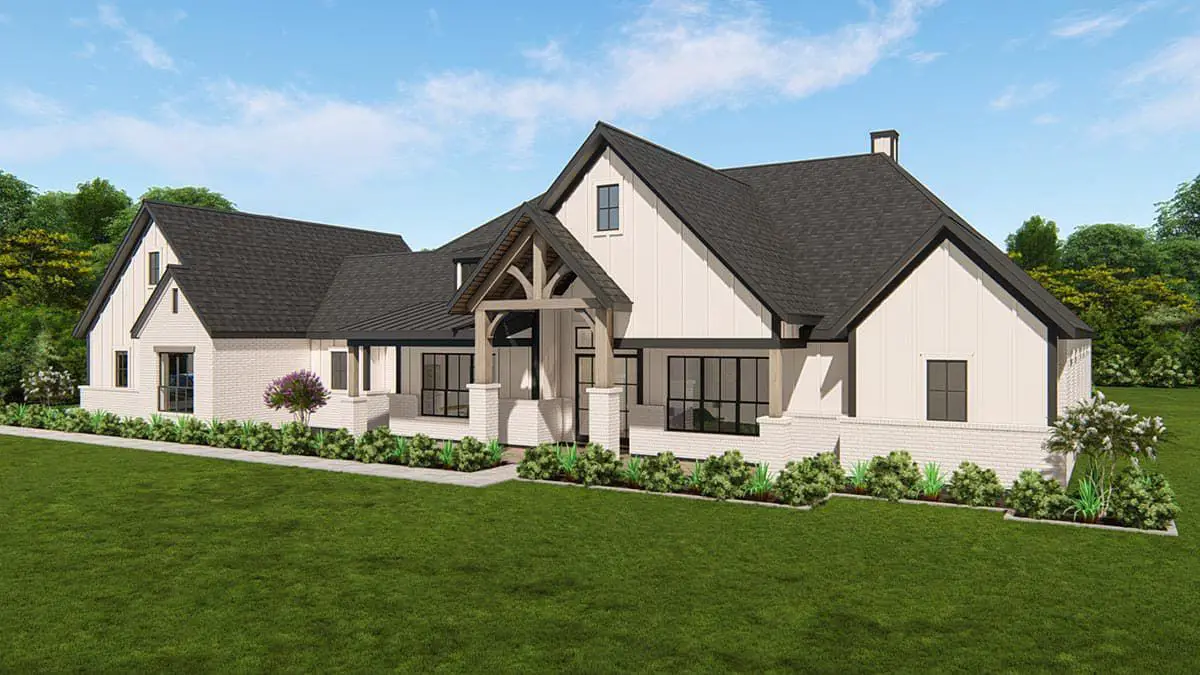
Curb Appeal with Character
The front elevation captures attention with a charming mix of brick, batten siding, and warm timber details. It’s Craftsman style done with thoughtful modern flair. 2
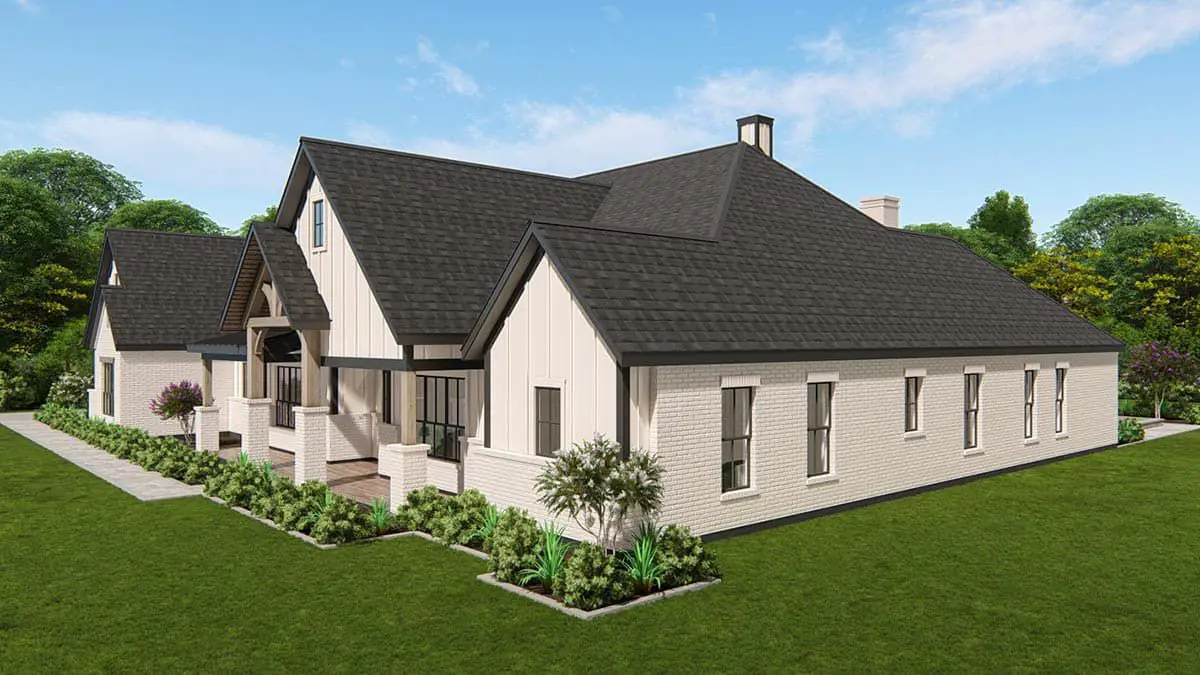
Open Living & Entertaining Hub
Located centrally, the great room, dining area, and kitchen flow effortlessly.
Bathed in natural light from three dining room windows, this space extends into a vaulted covered patio complete with a built-in summer kitchen and fireplace—perfect for entertaining year-round. 3
Kitchen Designed for Life
The kitchen is a social hub with two oversized islands and a walk-in pantry, offering views into both the dining and living areas—so you never miss out on the fun. 4
Work & Play Zones
Need calm or a bit of fun? A dedicated, quiet home office is perfect for work or study, while a separate game room gives family and friends space to relax or play. 5
Private Master Suite
Tucked away behind the kitchen for tranquility, the master suite features a five-fixture ensuite with a walk-in shower for moments of luxury and ease. 6
Thoughtful Bedroom Layout
On the opposite wing, two bedrooms share a Jack-and-Jill bathroom, while a third bedroom gets a private bath—smart arrangement for families or guests. 7
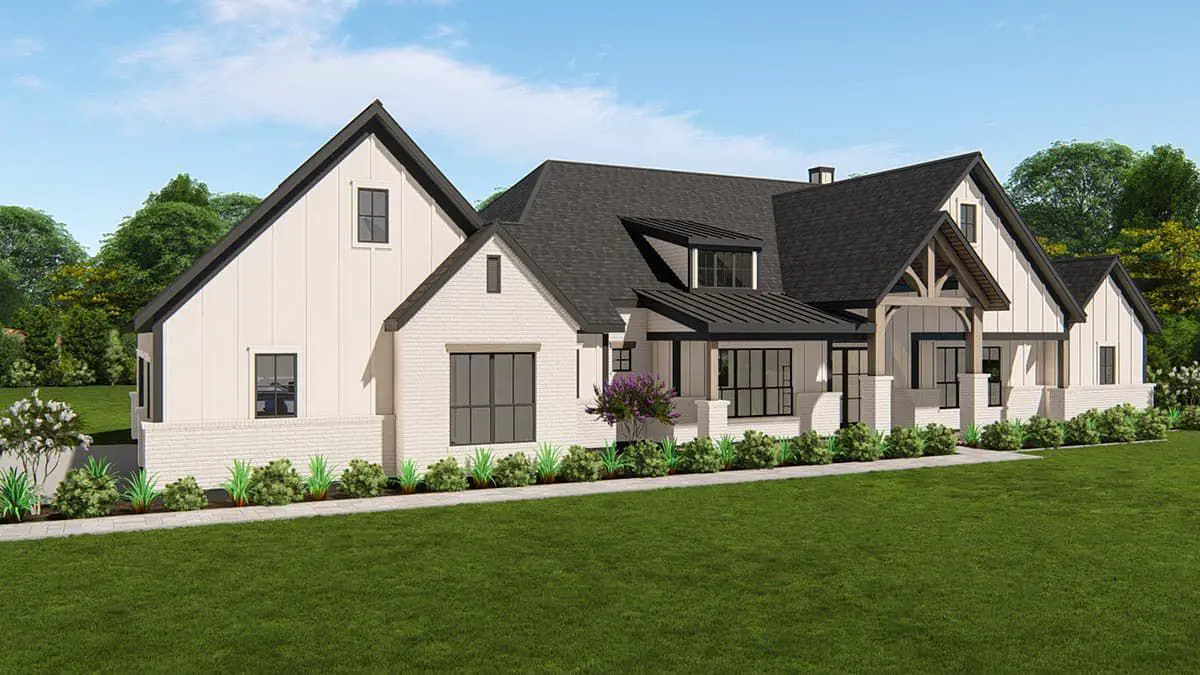
Garage & Utility Convenience
The side-entry, three-car garage includes dual overhead doors (18′×8′ and 9′×8′) and opens into a utility room that’s versatile enough to double as a craft room. 8
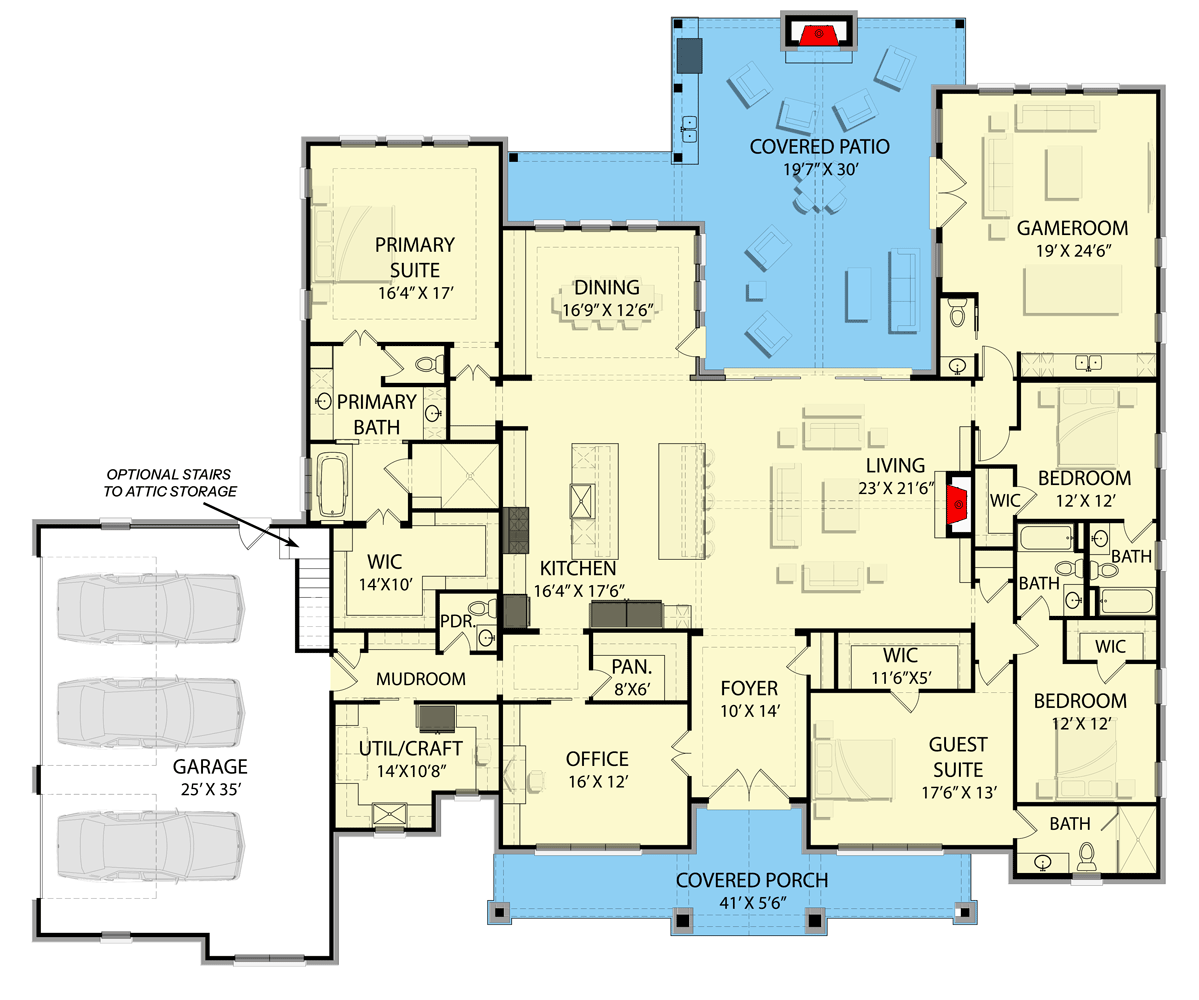
Specs at a Glance
| Feature | Detail |
|---|---|
| Total Heated Area | 4,090 sq ft |
| Bedrooms | 4 |
| Bathrooms | 4 full + 2 half |
| Stories | Single-level |
| Garage | 3-car, side entry (~969 sq ft) |
| Front Porch | ~285 sq ft |
| Rear Porch | ~746 sq ft, vaulted with amenities |
| Ceiling Height | 10′ throughout |
| Dimensions | 97′ 11″ wide × 82′ 6″ deep | Ridge Height: 28′ 3″ |
| Architectural Style | New American / Craftsman |
Best Living Features
- Open-plan living that flows into impressive outdoor kitchen and fireplace space.
- Dual islands and walk-in pantry make kitchen both functional and social.
- Dedicated office space plus a game room offer areas for both productivity and play.
- Private master tucked away, offering comfort without interruption.
- Garage connected to utility space works as both storage and creative hub.
Estimated U.S. Build Cost (USD)
Given its scale and upscale features, this home is estimated at $200–$325 per sq ft, projecting a total build cost of approximately **$820K–$1.33M USD**, varying by region and finish selections. Land and site work not included.
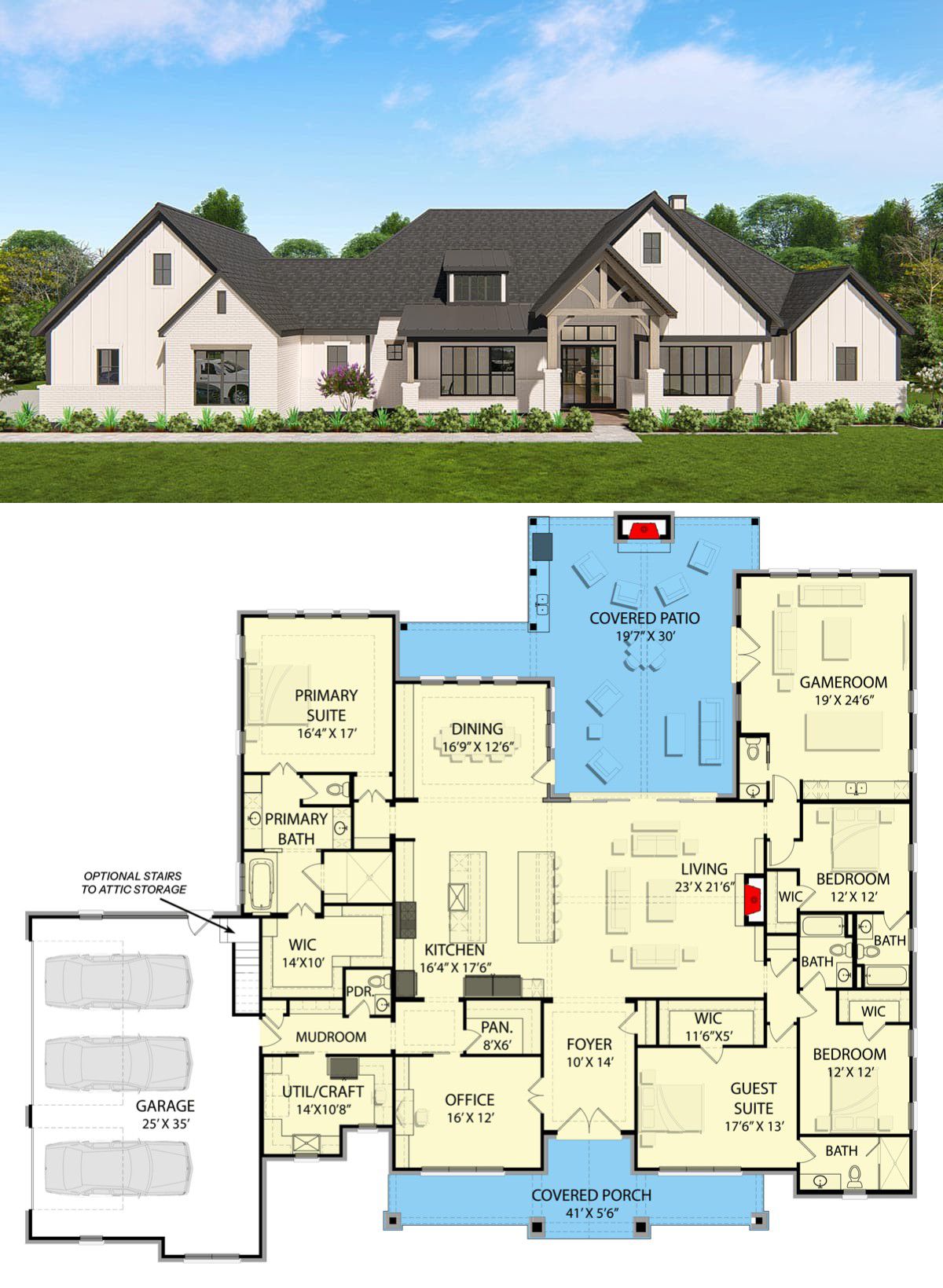
Why This Plan Shines
This plan blends timeless Craftsman charm with thoughtfully modern living. From open social zones and practical design to private retreats and bonus spaces, it’s a robust, stylish home ready for families who value both function and form.

