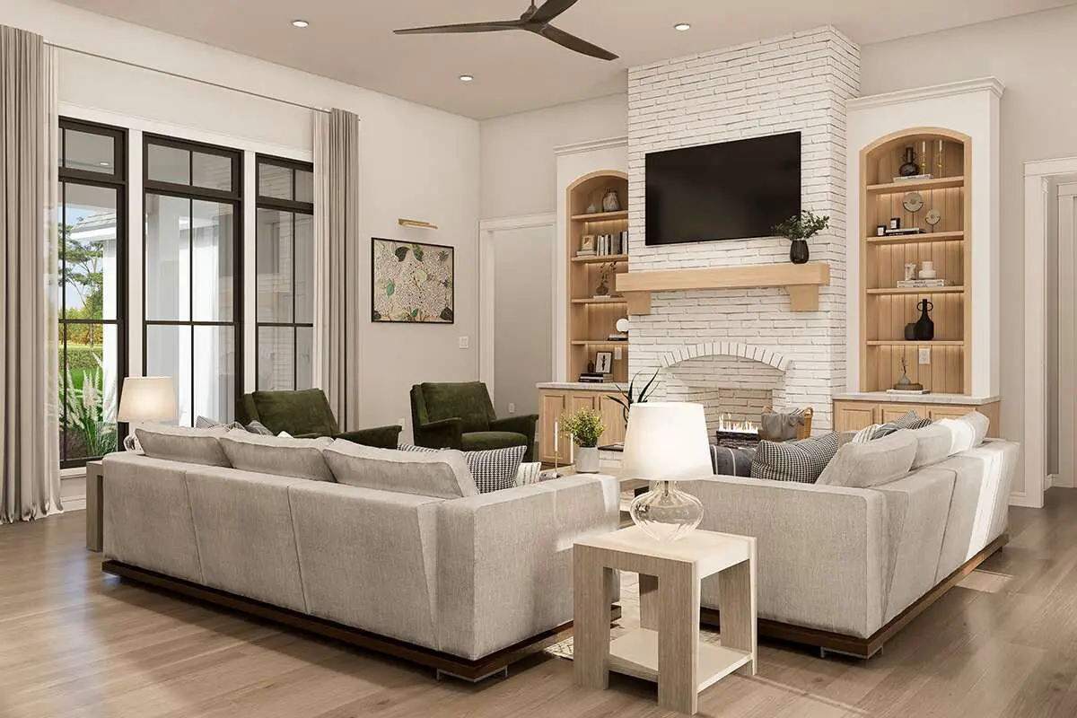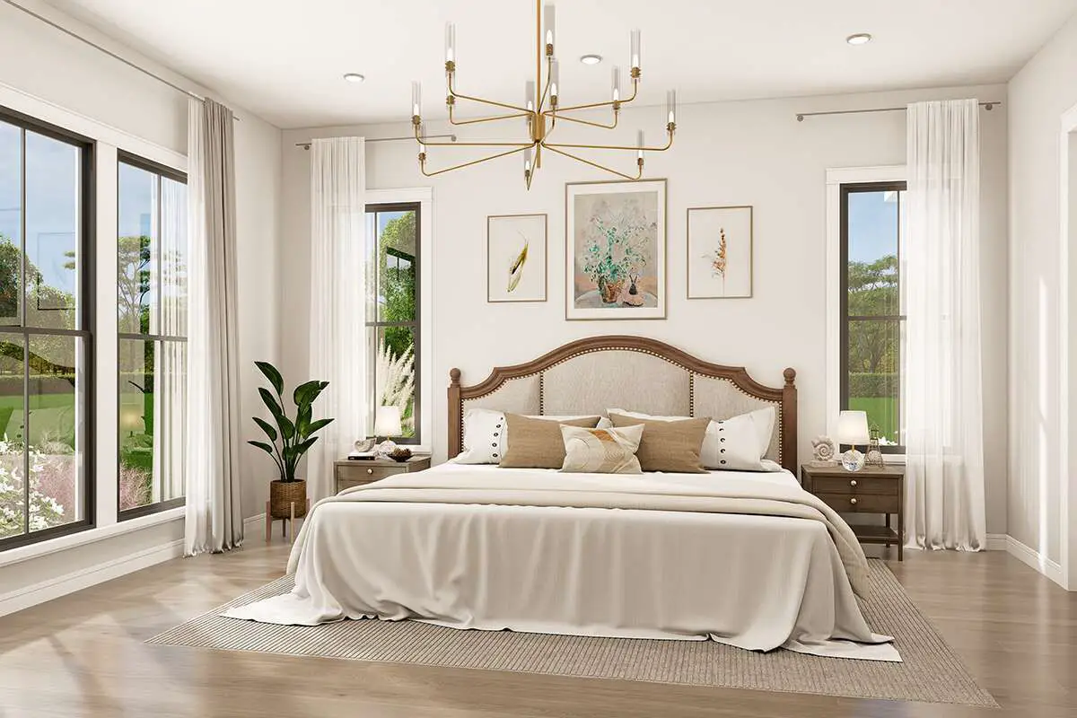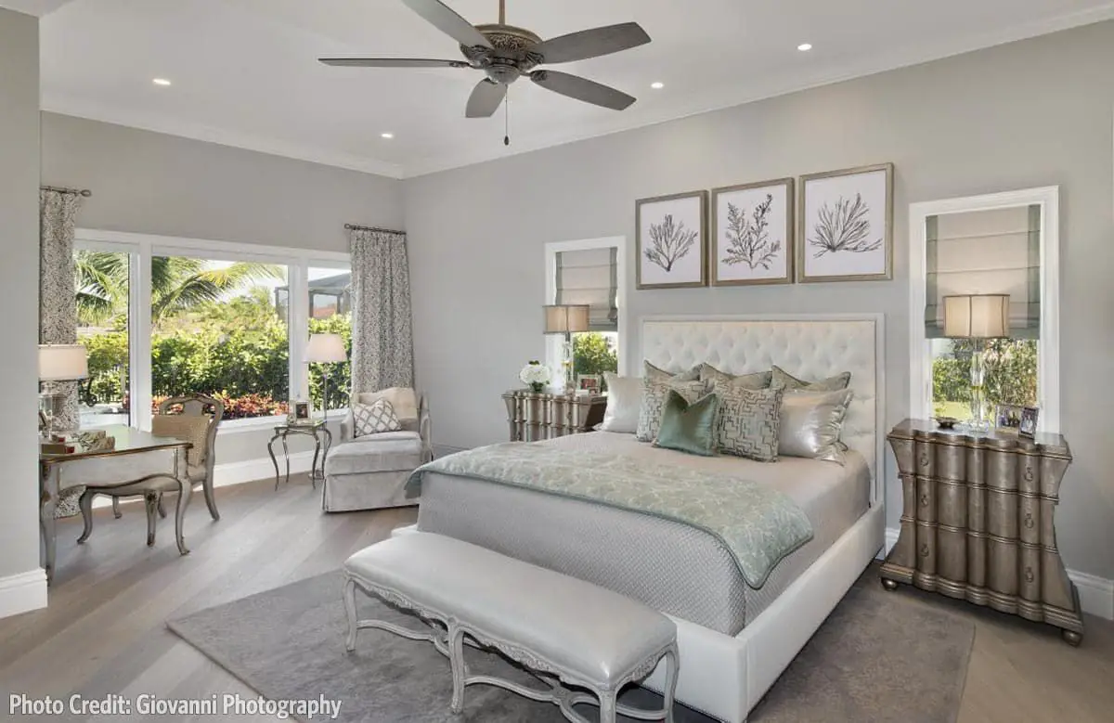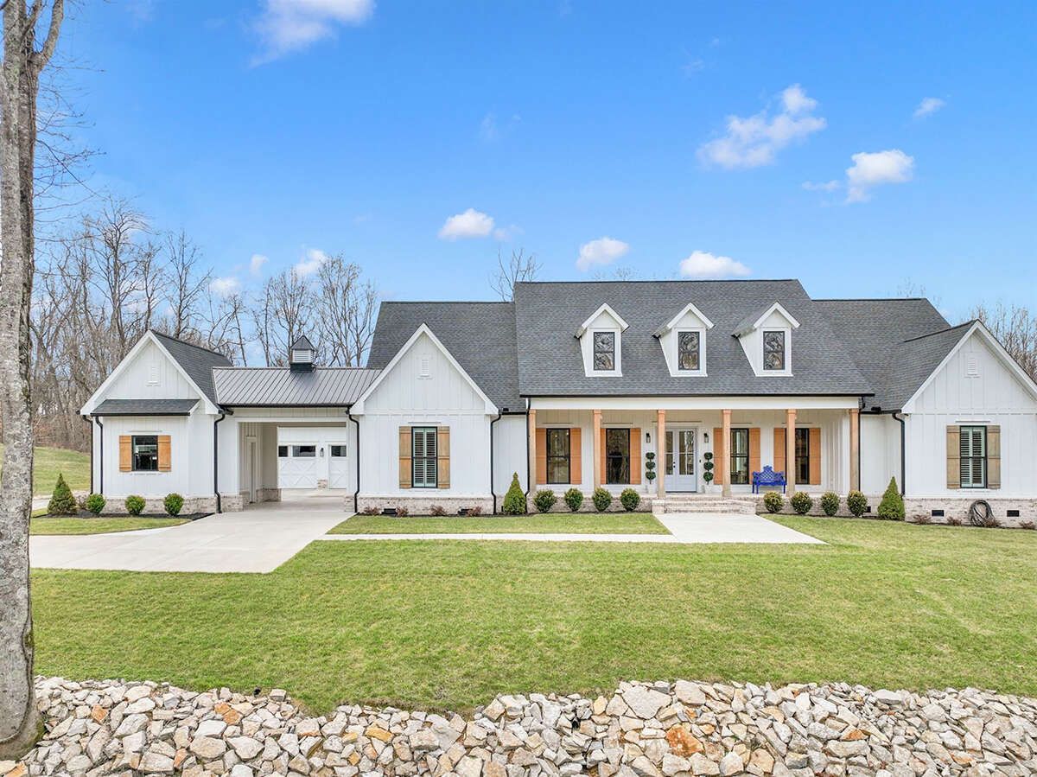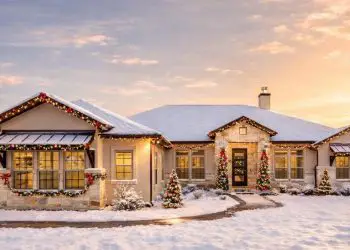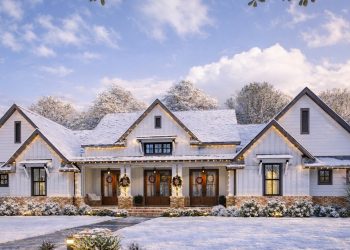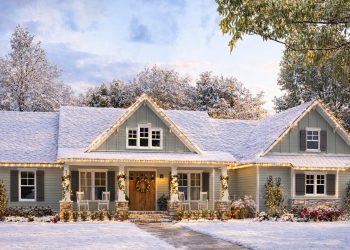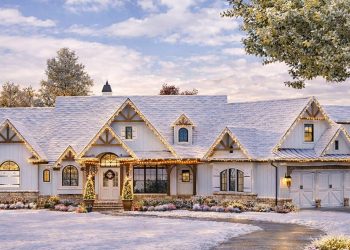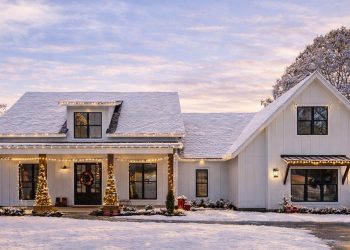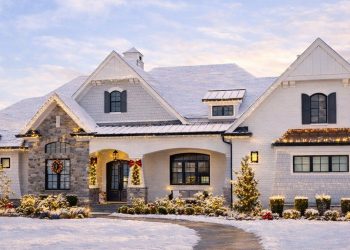This thoughtfully balanced modern farmhouse spans about 3,272 sq ft, offering 4 bedrooms, 3 full baths + 1 half bath, and a 3-car garage. With wraparound porches, a porte-cochère motor court, and zones tailored for both gathering and retreat, it blends charisma and practicality beautifully.
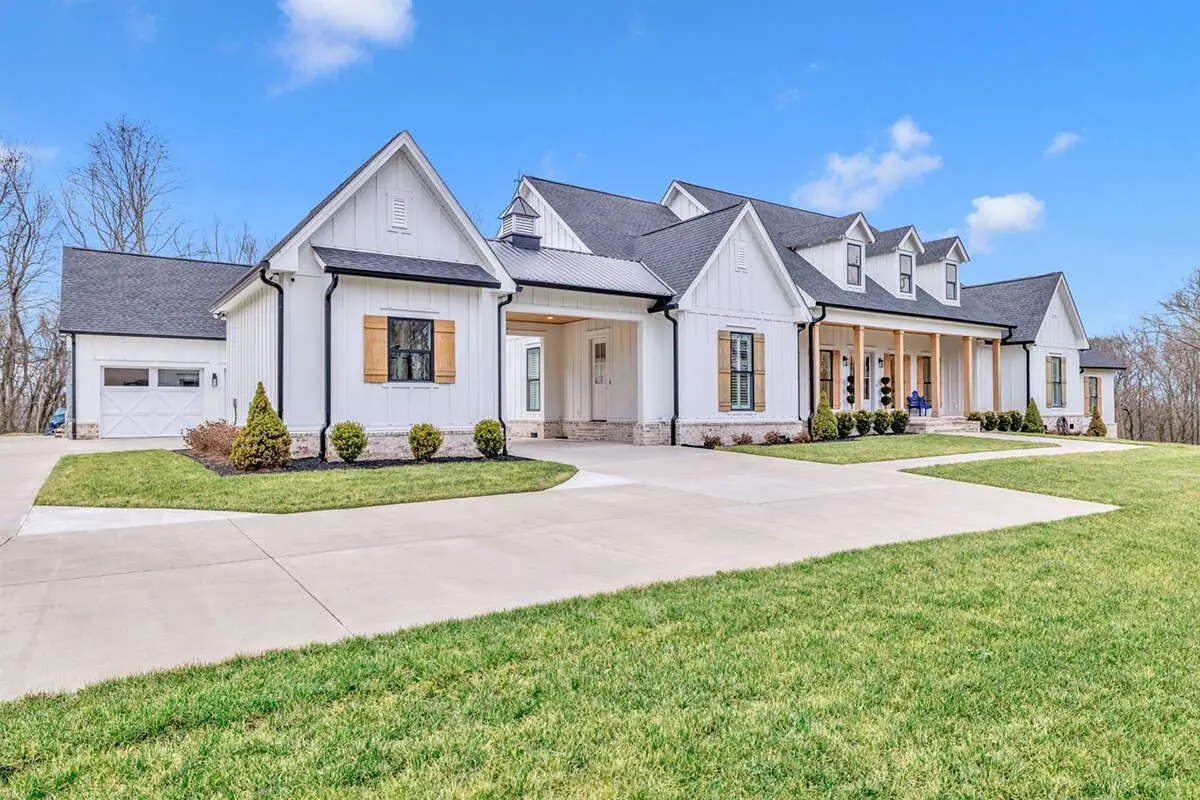
Curb Appeal That Sings
Picture board-and-batten siding, a brick skirt, dormer windows, and a covered front porch setting a calm, inviting tone—one that nods to rural elegance while staying refreshingly modern. 2
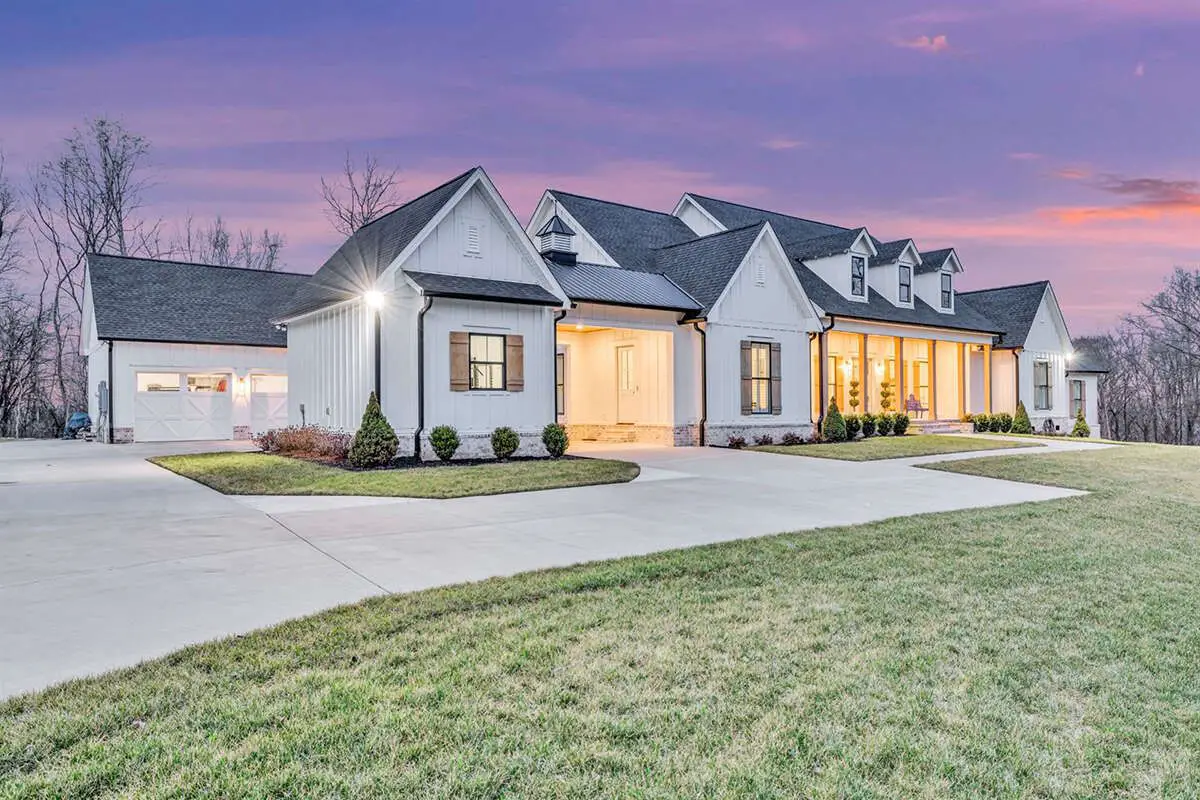
Indoor Flow Made for Living
Step inside: the foyer opens toward a vaulted great room—gas-log fireplace framed by built-ins, framed by open sightlines to the back porch, pool bath, and motor court.
The kitchen dazzles with a big prep island, walk-in pantry, and walk-through butler’s pantry linking to the garage—effortless for daily routines and entertaining. 3
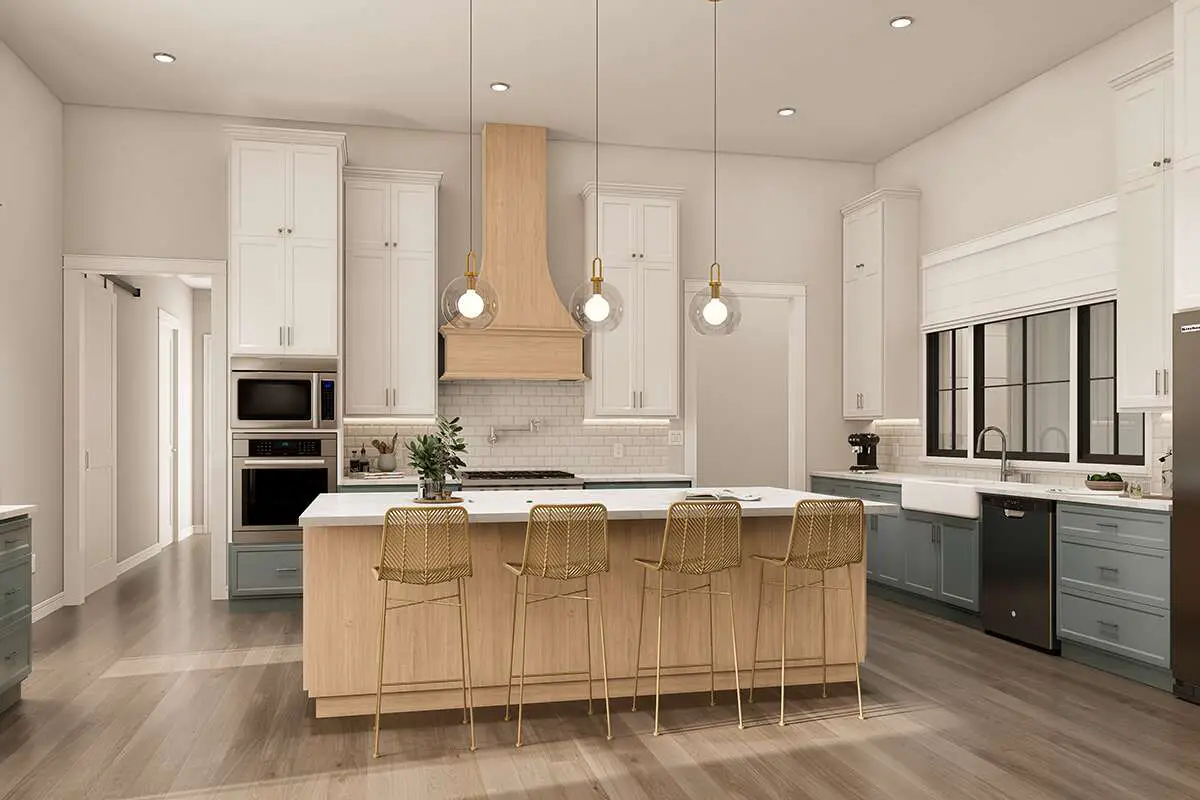
Private Retreats, Thoughtfully Zoned
- Primary Suite: Tucked to one side, it includes porch access, dual vanities, a freestanding tub in front of a two-person shower, private toilet nook, and a generous walk-in closet.
- Bedroom Wing: Opposite side, three bedrooms with walk-ins share a hall bath. A game room at the hallway’s end adds fun and flexibility. 4
Everyday Practical Perks
The laundry room stands separate for functionality but convenient. The mudroom, pantry, and access loops all keep life flowing—no backtracking, no chaos. 5
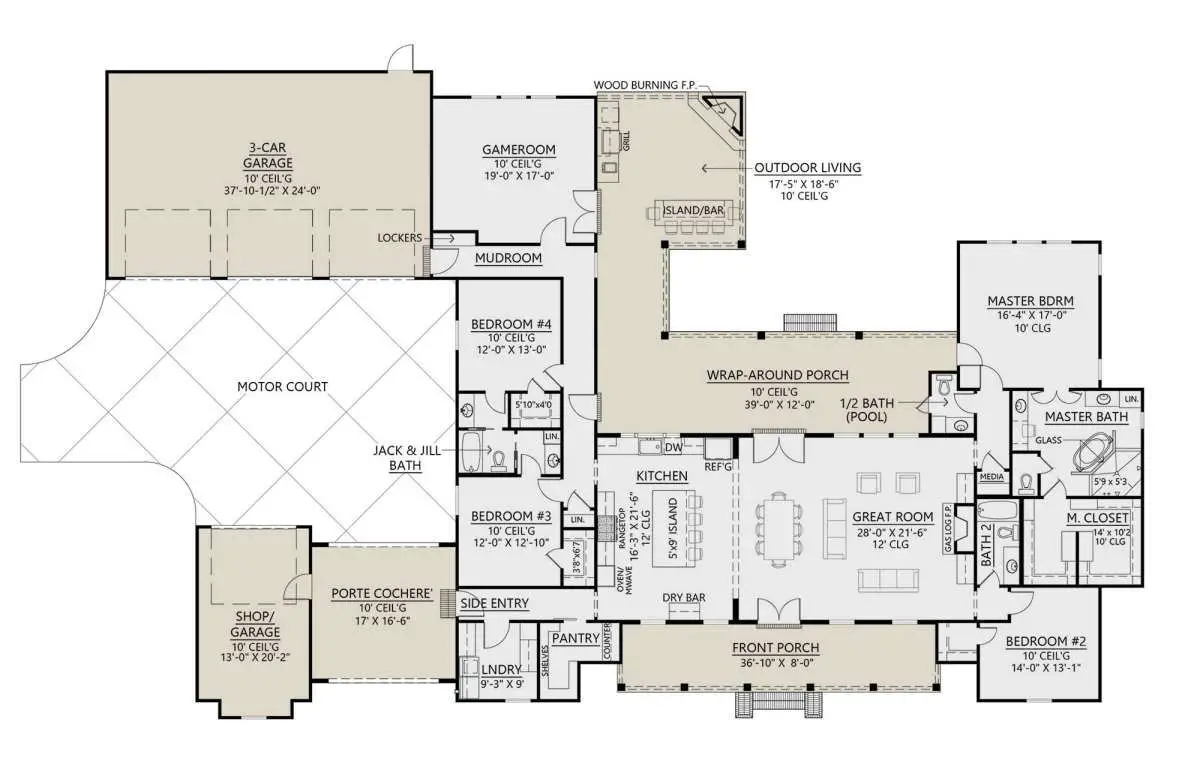
Fast Stats
| Feature | Detail |
|---|---|
| Total Living Area | ~3,272 sq ft (single level) |
| Bedrooms | 4 |
| Bathrooms | 3 full + 1 half |
| Garage | 3-car with porte-cochère motor court |
| Outdoor Space | Front/Rear Porches connecting indoor/outdoor life |
6
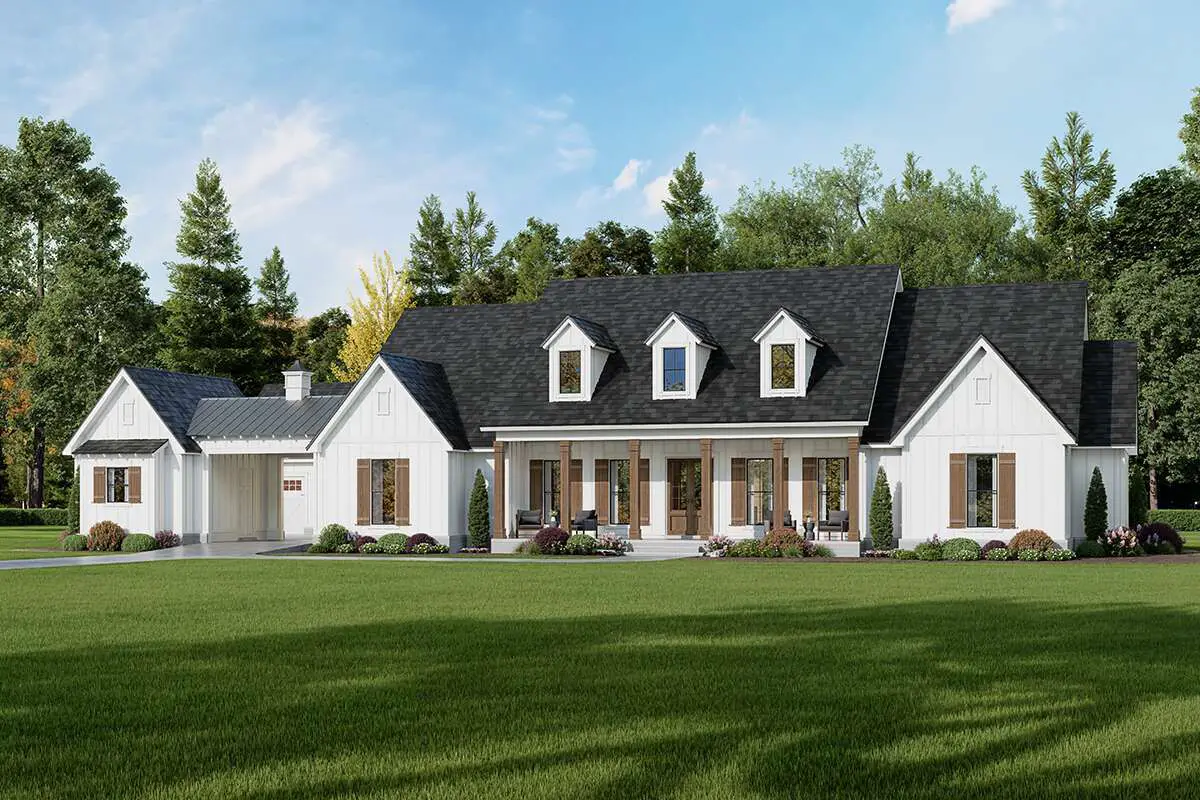
Why This Plan Just Works
- Elegant yet space-savvy: big enough to breathe, smart enough not to overwhelm.
- Effortless entertaining: open, flowing spaces connect kitchen, living, and outdoors.
- Private zones: master suite separated from the other bedrooms offers peace for all.
- Flexible build: single-level with potential for above or below additions later.
Estimated U.S. Build Cost
For a home of this size and finish-quality, typical U.S. construction costs land around $175–$260 per sq ft. That gives a ballpark of **$573K–$851K USD**, depending on your area and choice of finishes. Land and site work are extra. 7
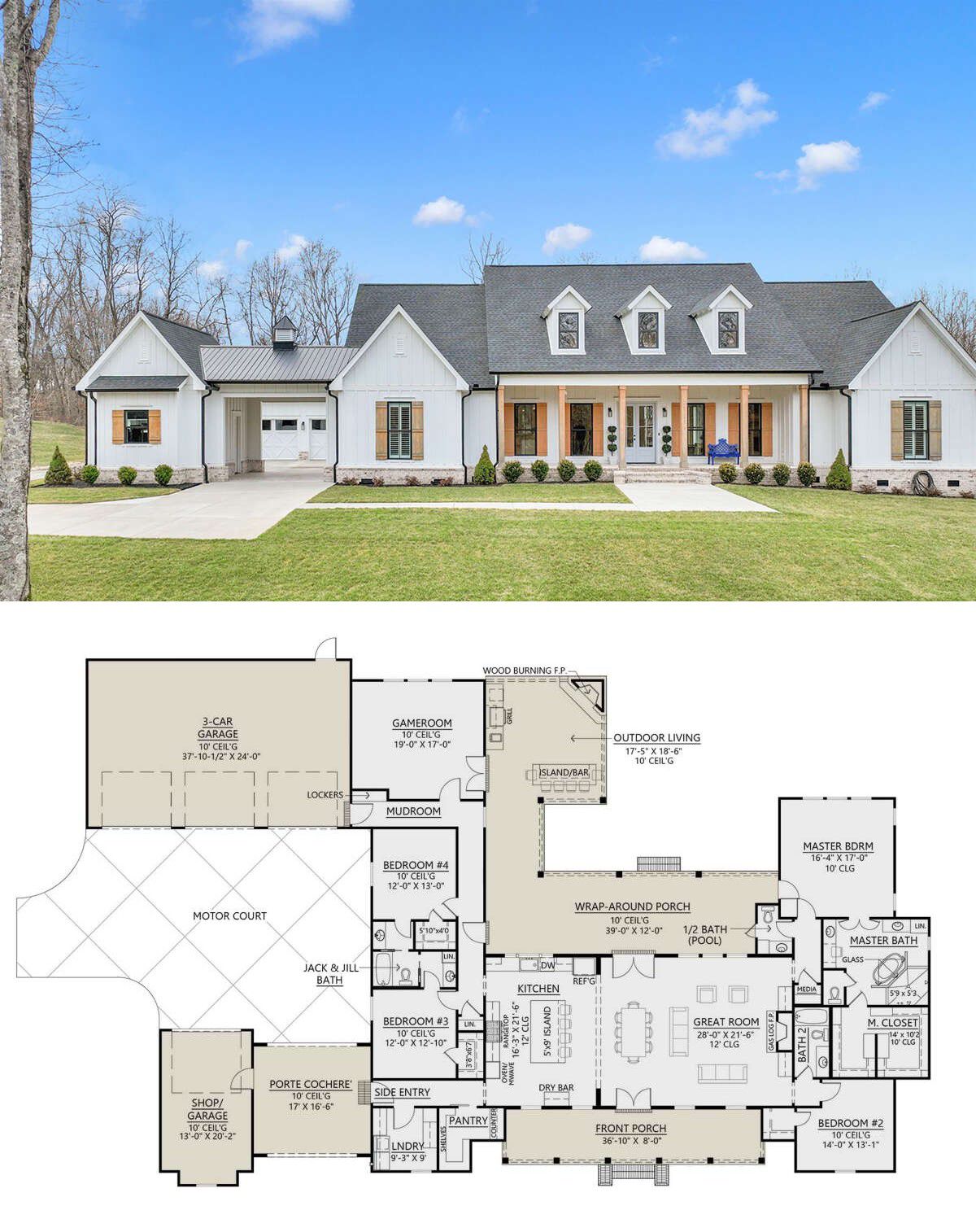
Final Take
This modern farmhouse plan hits the “just right” sweet spot—beautifully detailed, spacious, and intelligently laid out without being impractical. If warm, formal, and functional can coexist—and they can—this is how it looks.


