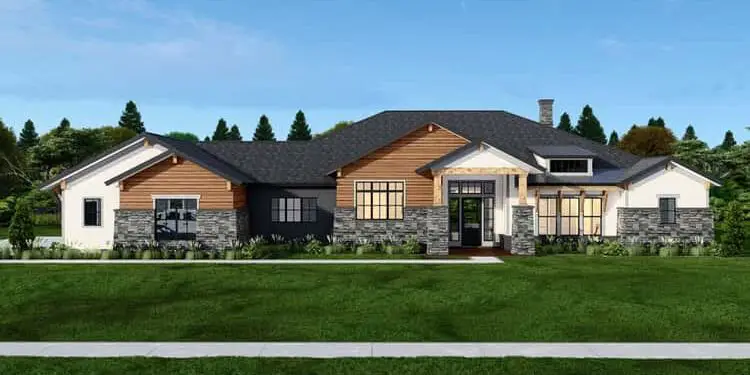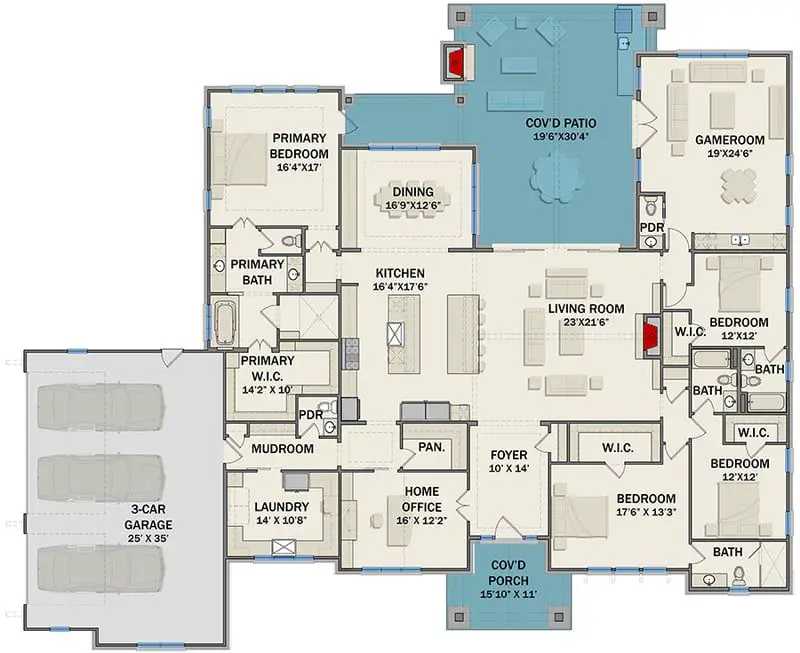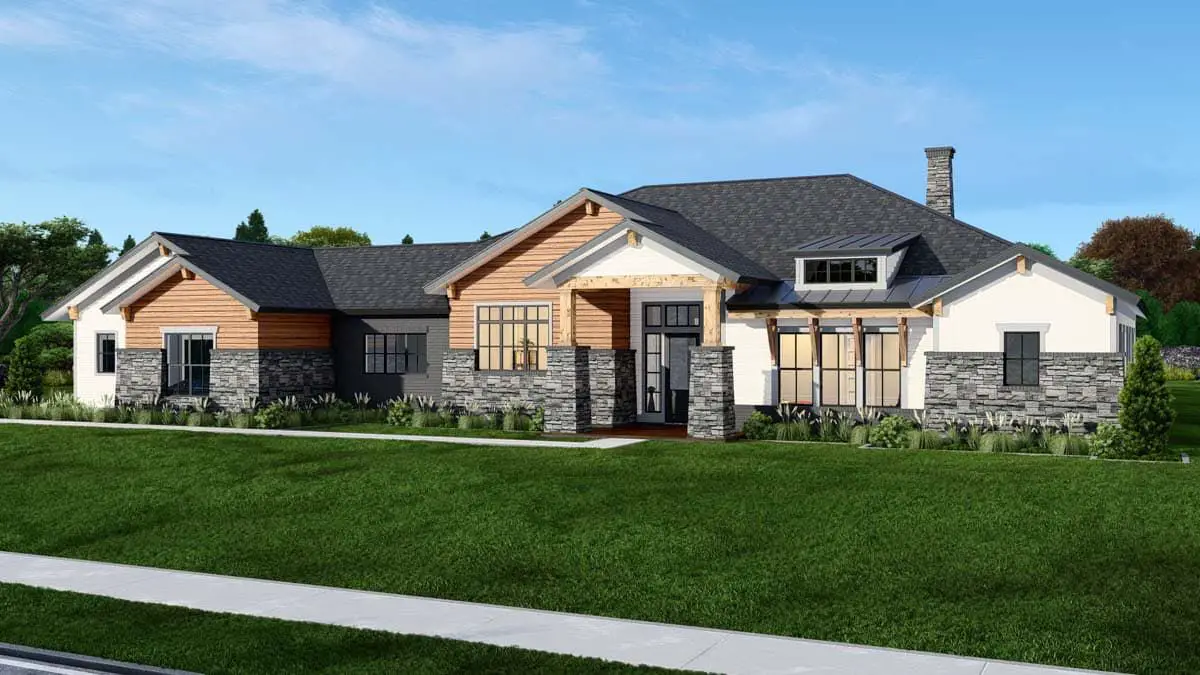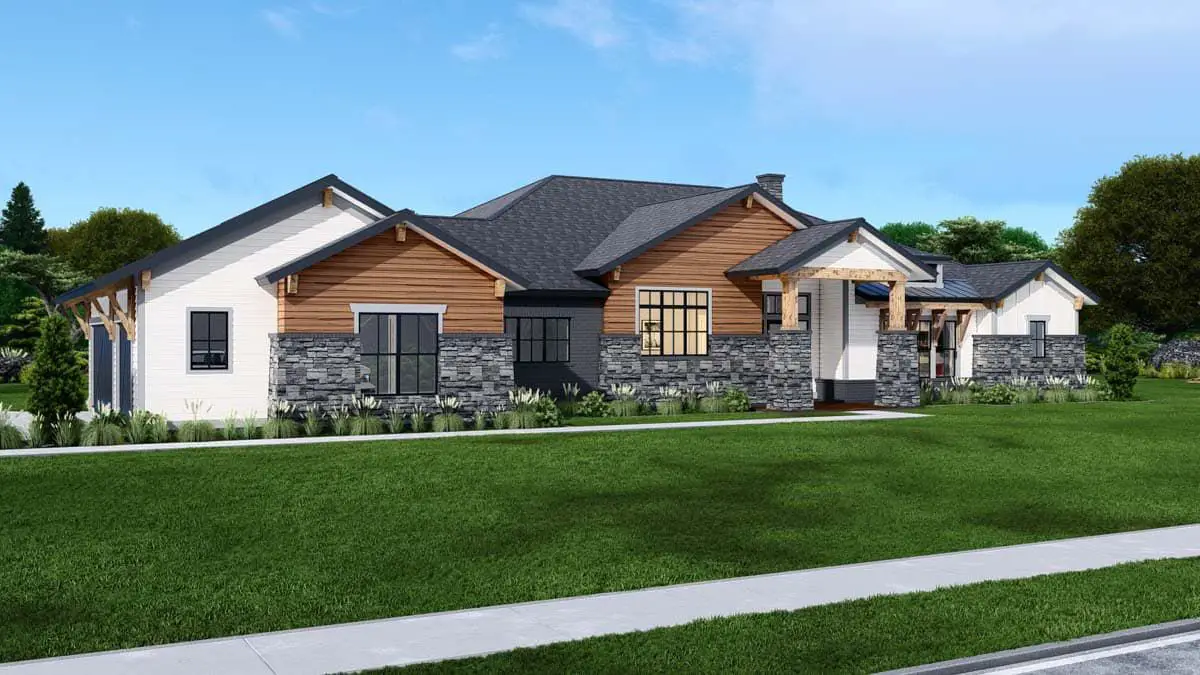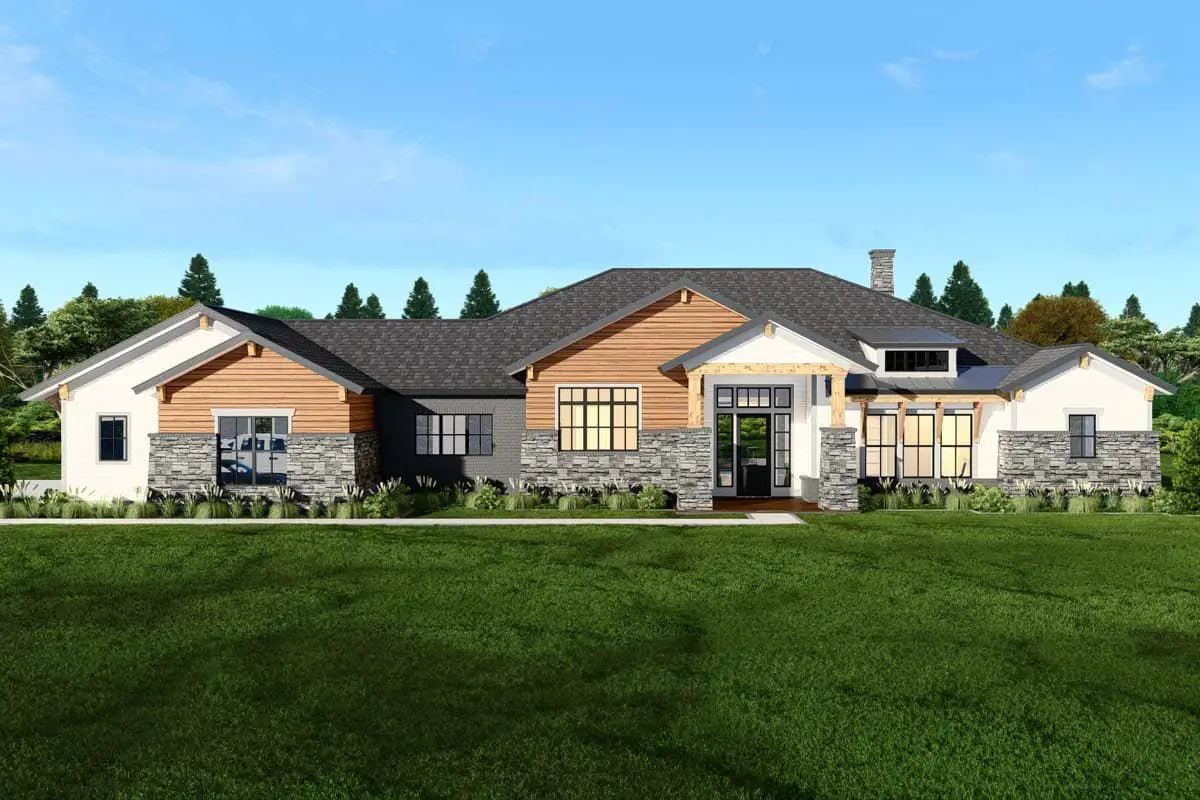This airy, modern Craftsman unfolds over approximately 4,105 sq ft on one level. It seamlessly blends 4 bedrooms, 4 full baths + 2 half baths, a 3-car garage, and an expansive vaulted covered patio—complete with fireplace and summer kitchen. This is contemporary comfort wrapped in classic warmth. 1
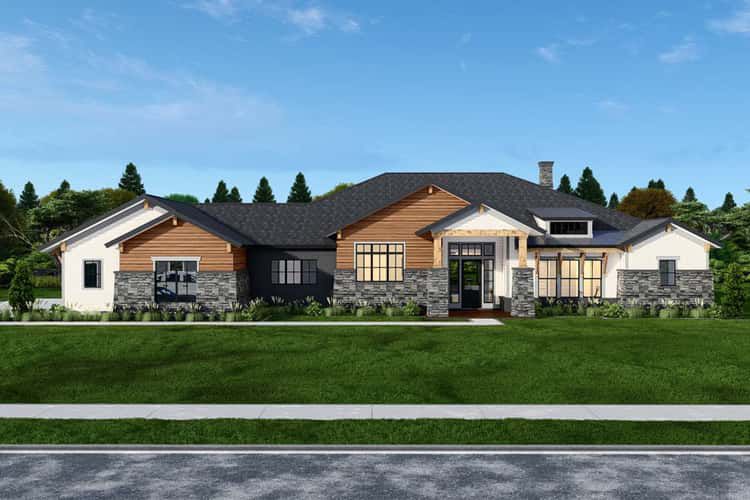
Curb Appeal Meets Functional Flow
The home’s exterior nods to both Craftsman and Contemporary styles, with clean lines, large windows, and thoughtfully placed garage access.
Step inside, and sunlight dances across the open-plan living spaces—great room, kitchen, and dining are visually connected around a central spine, making daily life feel breezy and social. 2
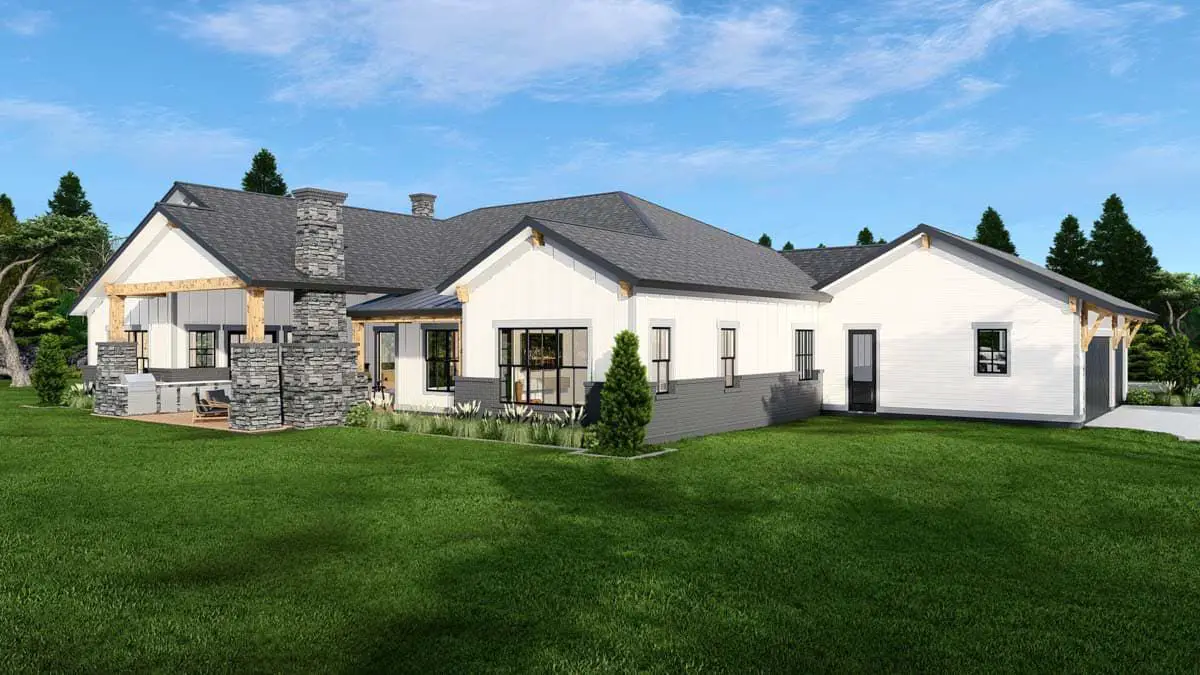
The Kitchen & Dining: Designed to Serve
- Kitchen: Two oversized islands offer prep, casual dining, and sculpted social zones. The walk-in pantry keeps everything within reach and out of sight.
- Dining: Surrounded by a buffet of windows, the dining area opens to that breathtaking vaulted patio—perfect for indoor-outdoor entertaining. 3
Work, Play & Hide Zones
A dedicated home office offers serenity and focus, while a game room opens directly to the outdoors—great for hosting without the clean-up hassle. 4
Bedrooms Built for Balance
- Master Suite: Luxurious and private. Includes a five-fixture bathroom, walk-in shower, and direct outdoor access—your seamless retreat. 5
- Other Bedrooms: Quiet and well-positioned, each with easy access to shared or en-suite baths.
Quick Specs at a Glance
| Feature | Detail |
|---|---|
| Living Area | ~4,105 sq ft (single-story) |
| Bedrooms | 4 |
| Bathrooms | 4 full + 2 half |
| Garage | 3-car (~948 sq ft), side entry |
| Covered Outdoor Area | ~764 sq ft vaulted patio with fireplace & summer kitchen |
| Ceiling Heights | 10′ across; tray ceiling in kitchen; vaulted in living areas |
| Style | Contemporary • Craftsman • New American |
6
Why This Floor Plan Stands Out
- Entertaining is effortless—with flowing interiors and equally beautiful outdoor spaces.
- Function meets luxury—offices and game rooms feel both intentional and welcoming.
- Smart layout—private master access, well-placed bedrooms, and clever transitions between zones.
Estimated U.S. Build Cost (USD)
You’re looking at roughly $175–$260 per sq ft for construction with mid- to upscale finishes, placing your total build estimate between **$720K–$1.07M USD**. (Land, permits, and site work not included.)
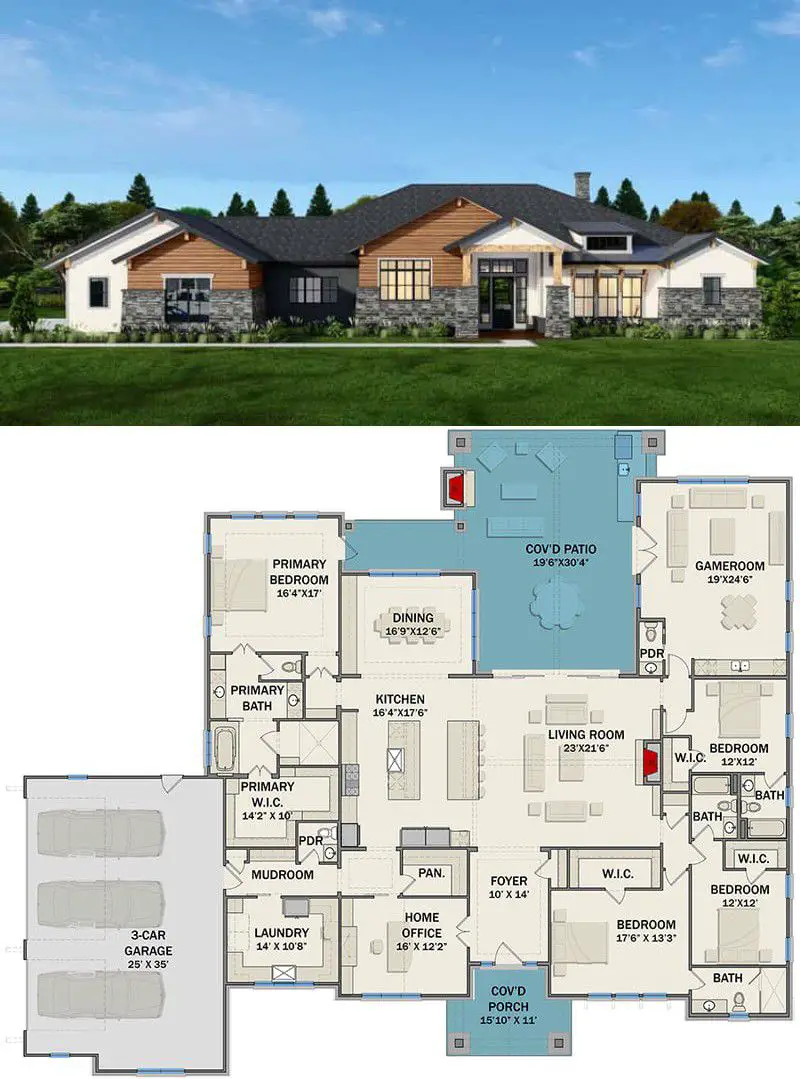
Final Word
This isn’t just a home—it’s a lifestyle. Crafted spaces, open flows, and a patio that blurs boundaries between in and out. Ready for modern living, hosting, or simply peaceful family life, all under one impressive roof.

