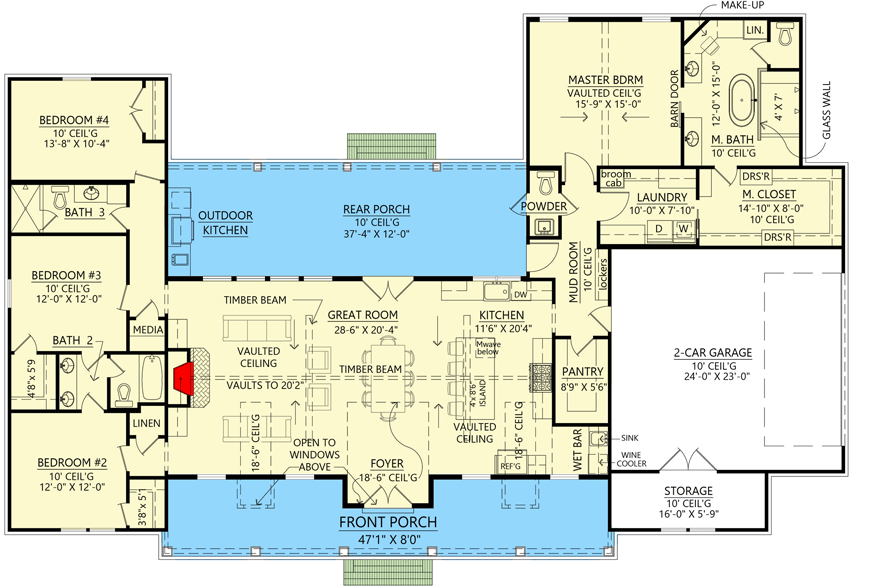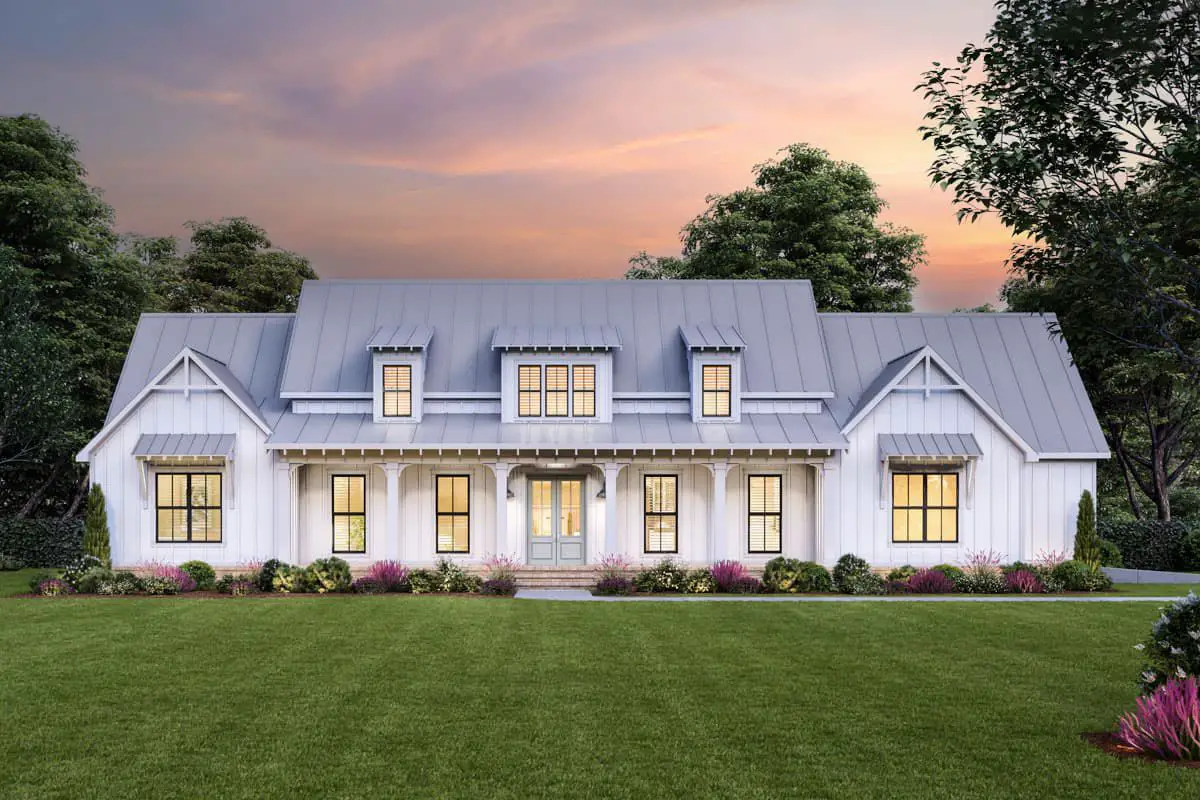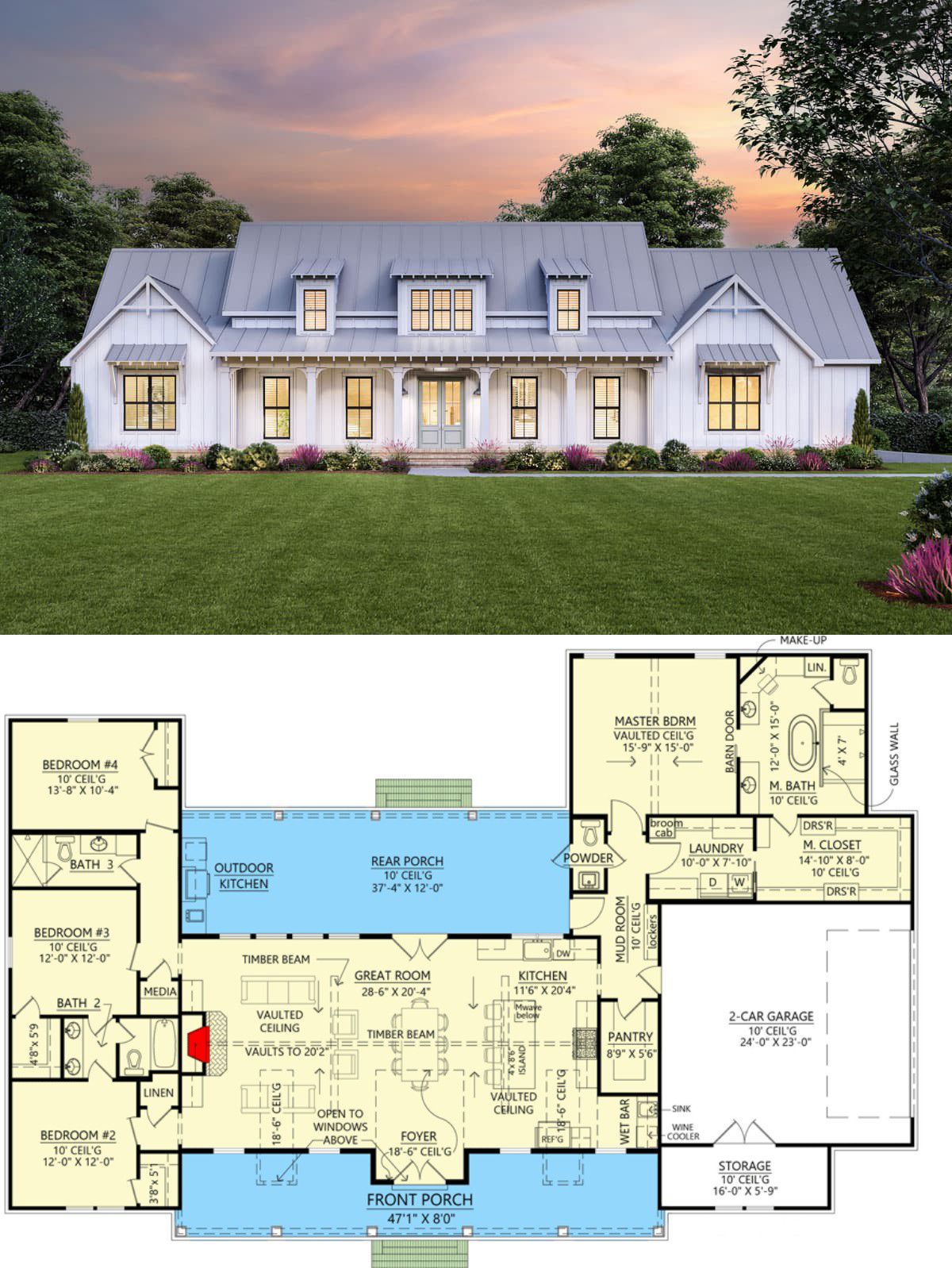This standout single-story modern farmhouse spans about 2,534 sq ft, with a split-bedroom layout, airy vaulted great room, and smart indoor–outdoor connections. Add the 8′-deep front porch, board-and-batten siding, and thoughtful features like a walk-in pantry, and you’ve got style that performs. 1
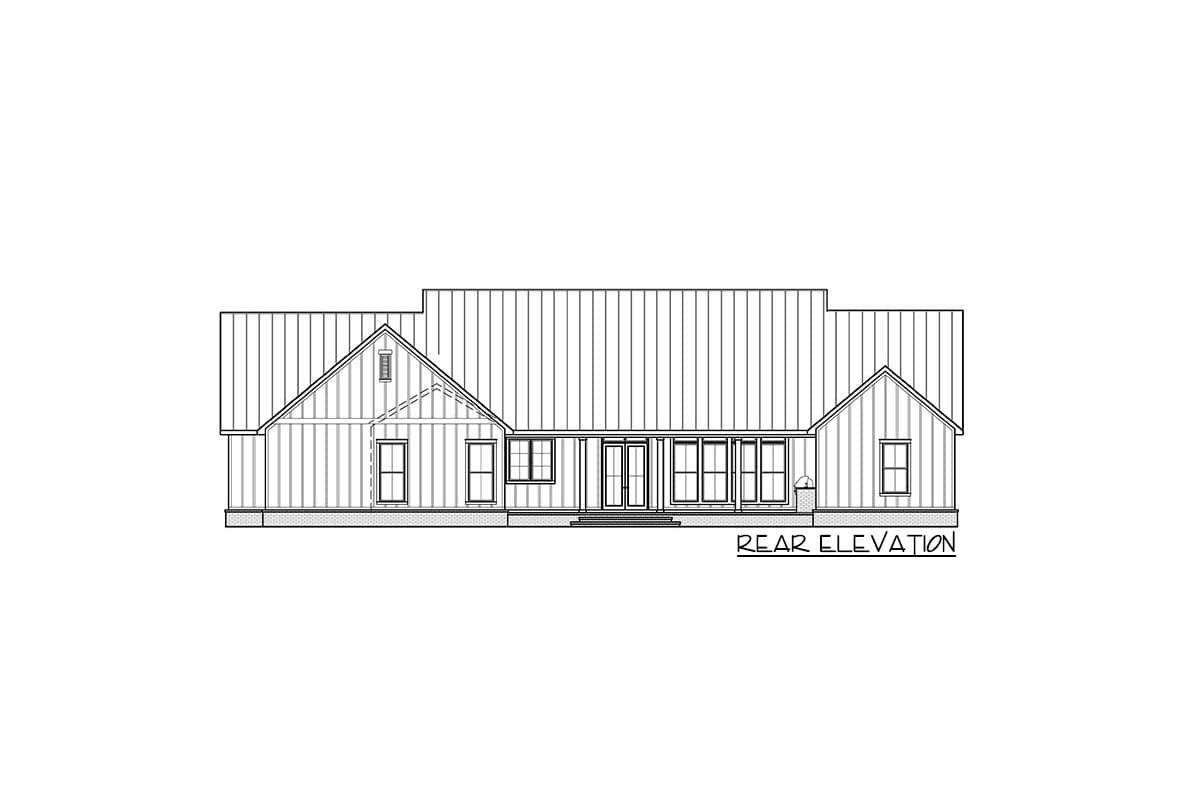
Curb & Entry That Deliver
A deep front porch with exposed rafter tails and shed dormers conveys charm instantly. Step in through double French doors into an 18′-6″ foyer that transitions beautifully into vaulted living space. 2
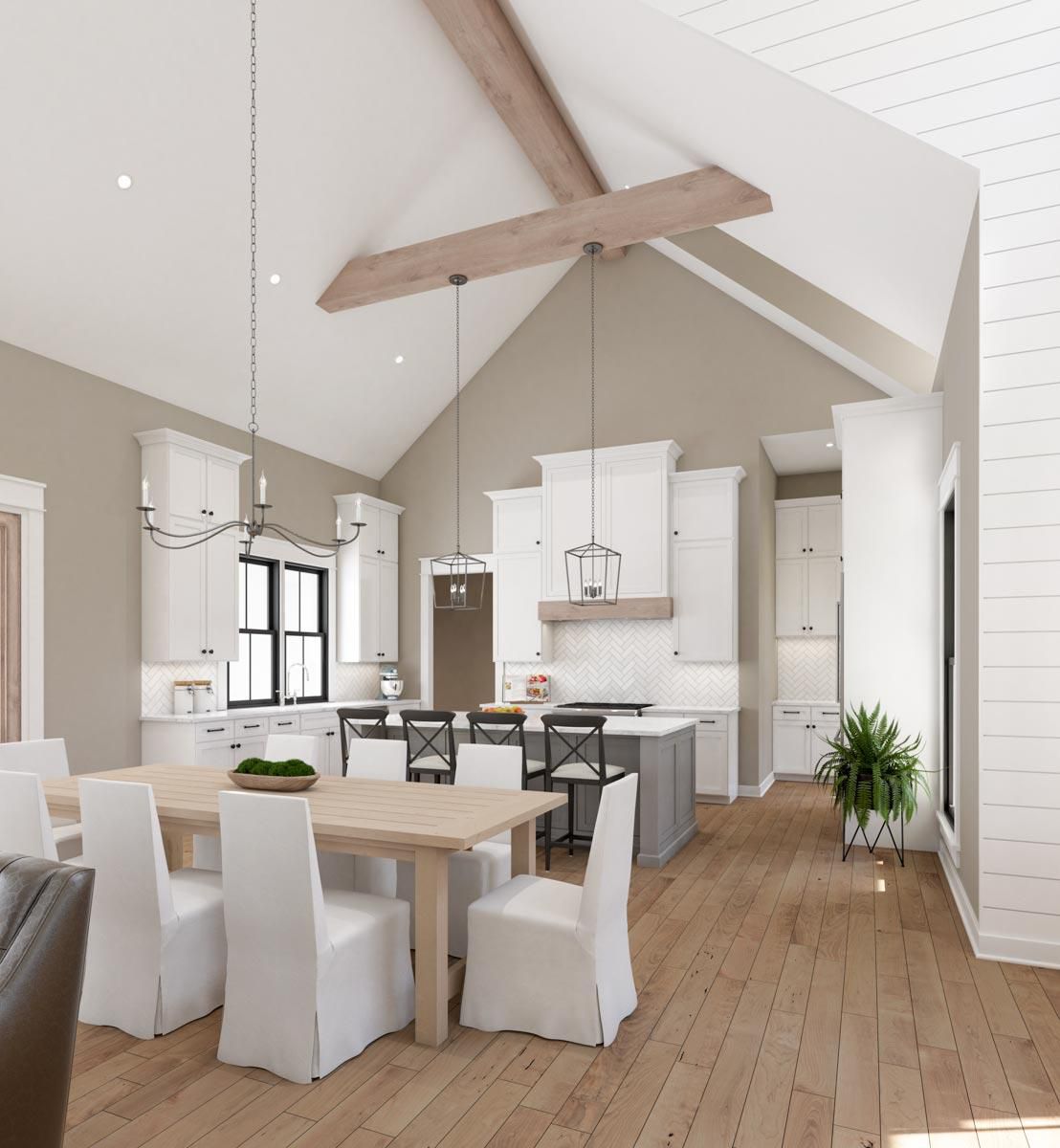
Spacious, Vaulted Center Living
The great room soars with a timber ridge beam and connects seamlessly to a 12′-deep back porch—outfitted with an outdoor kitchen—for effortless entertaining and indoor–outdoor flow. 3
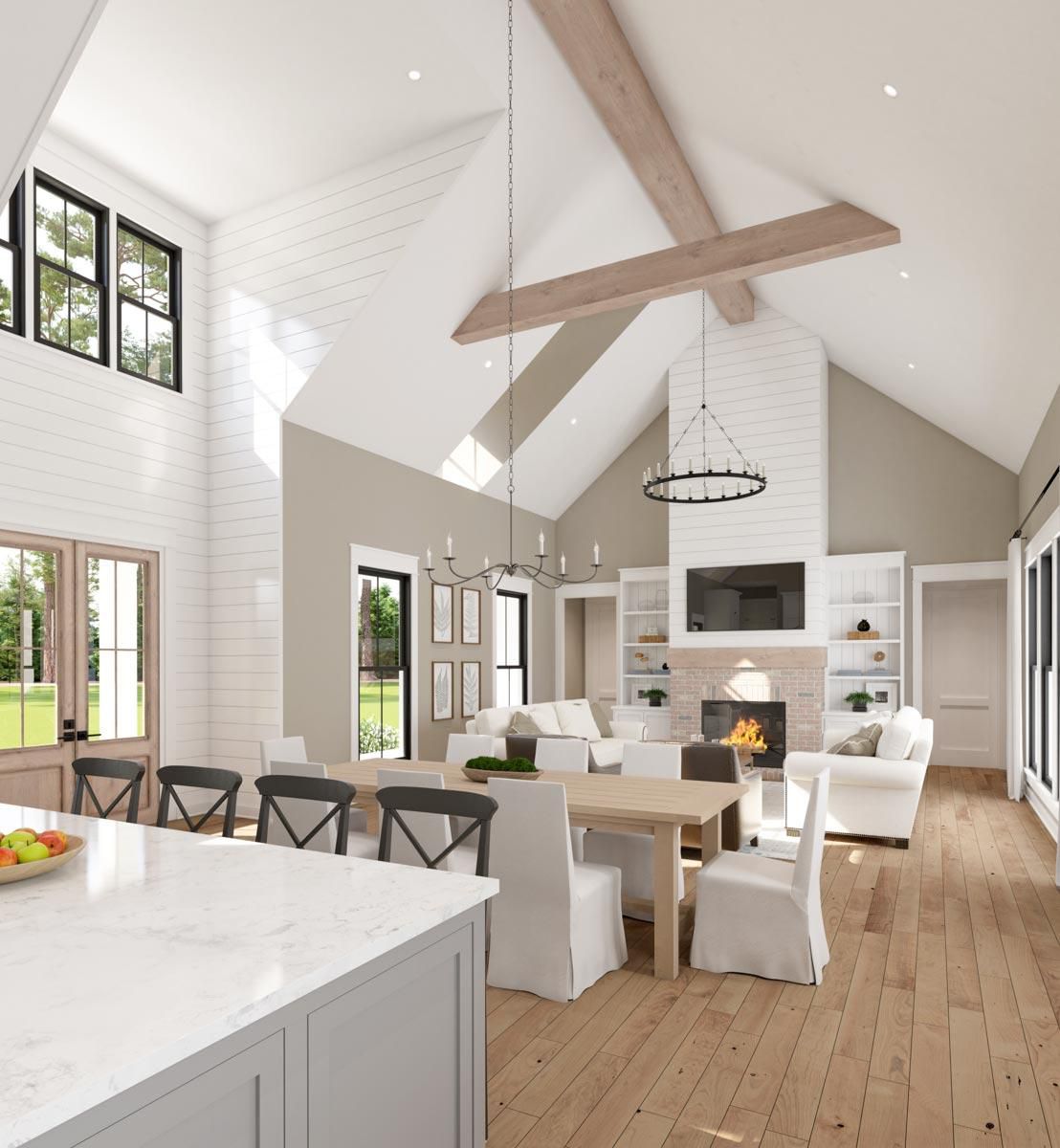
Perfect Kitchen for Modern Life
- Open layout: The kitchen merges into the great room without walls blocking conversation.
- Efficient island: A massive 4′ × 8′-6″ island seats four and serves as the social hub.
- Smart storage: A walk-in pantry and farm sink enhance function and style. 4
Bedrooms Designed for Flow & Privacy
The primary suite enjoys its own zone, vaulted ceiling, and a barn-door entry to the ensuite. Best yet? Direct access from the walk-in closet leads to the laundry—practical luxury. Across the home, two bedrooms share a Jack-and-Jill bath, and a fourth has easy hall-bath access. 5
Garage + Storage = Convenience
A two-car side-entry garage offers direct entry and a dedicated storage room—no more clutter tracking indoors. 6
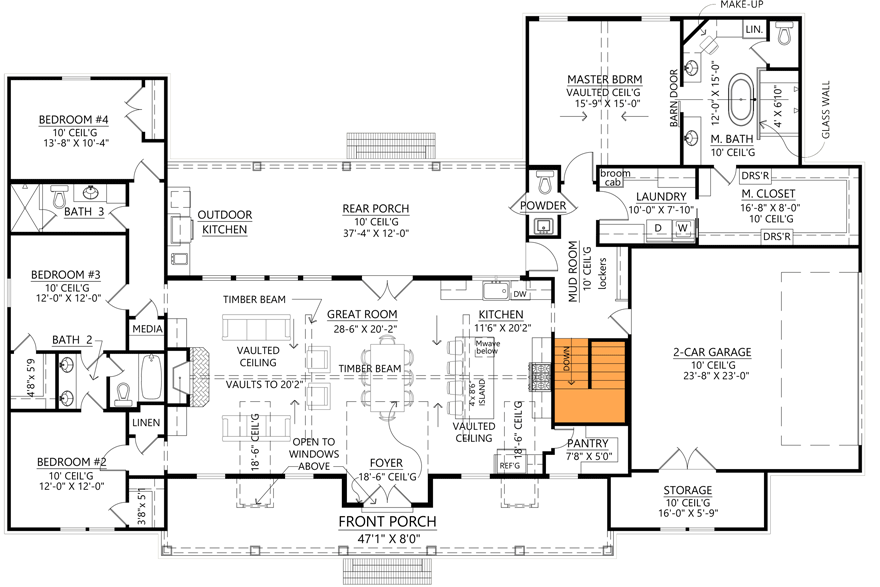
Quick Specs
| Feature | Detail |
|---|---|
| Heated Living Area | 2,534 sq ft (single-level) |
| Front & Back Porch Area | 784 sq ft combined |
| Storage Area | 101 sq ft |
| Bedrooms | 4 |
| Bathrooms | 3 full |
| Garage | Attached 2-car, side-entry (~584 sq ft) |
| Ceiling Height | 10′ main level; Vaulted great room & foyer |
| Roof Pitch | Primary 10:12; Secondary 12:12 |
| Dimensions | 87′ 2″ wide × 56′ 2″ deep; max ridge 26′ 6″ |
7
Why This Plan Wins Everyday & Over Time
- Vaulted zones marry grandeur with livability.
- Split-bedroom layout supports family needs and guest privacy.
- Butler pantry, walk-in closet to laundry… practical design done well.
- Indoors meets outdoors beautifully via back porch and huge openings.
Estimated U.S. Build Cost (USD)
Modern farmhouses like this typically run $170–$245 per sq ft, depending on finishes and region. That puts your estimated build cost between $430K–$620K (excluding land and site expenses).
Wrap-Up
This plan brings beauty and smarts in one package: open, vaulted spaces for the community; thoughtful layout for the everyday; and adaptable function for the future. A farmhouse that lives sweetly today and ages gracefully with your life.


