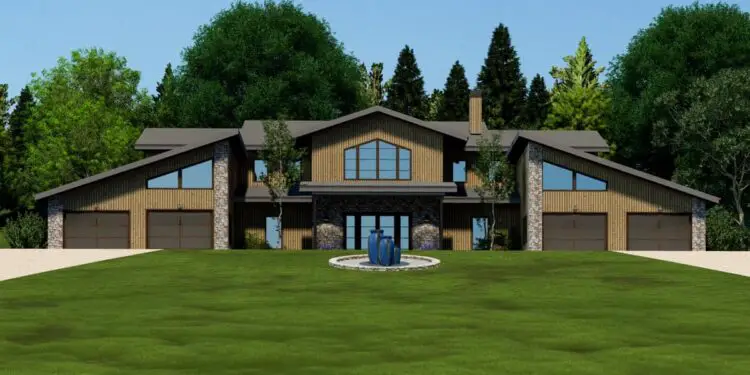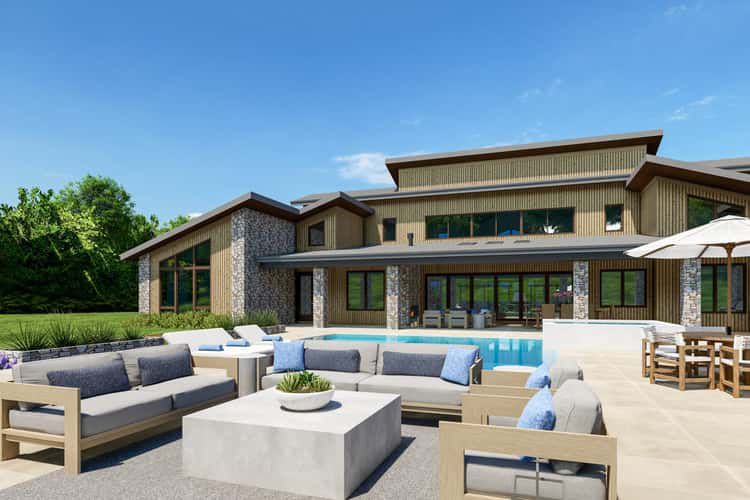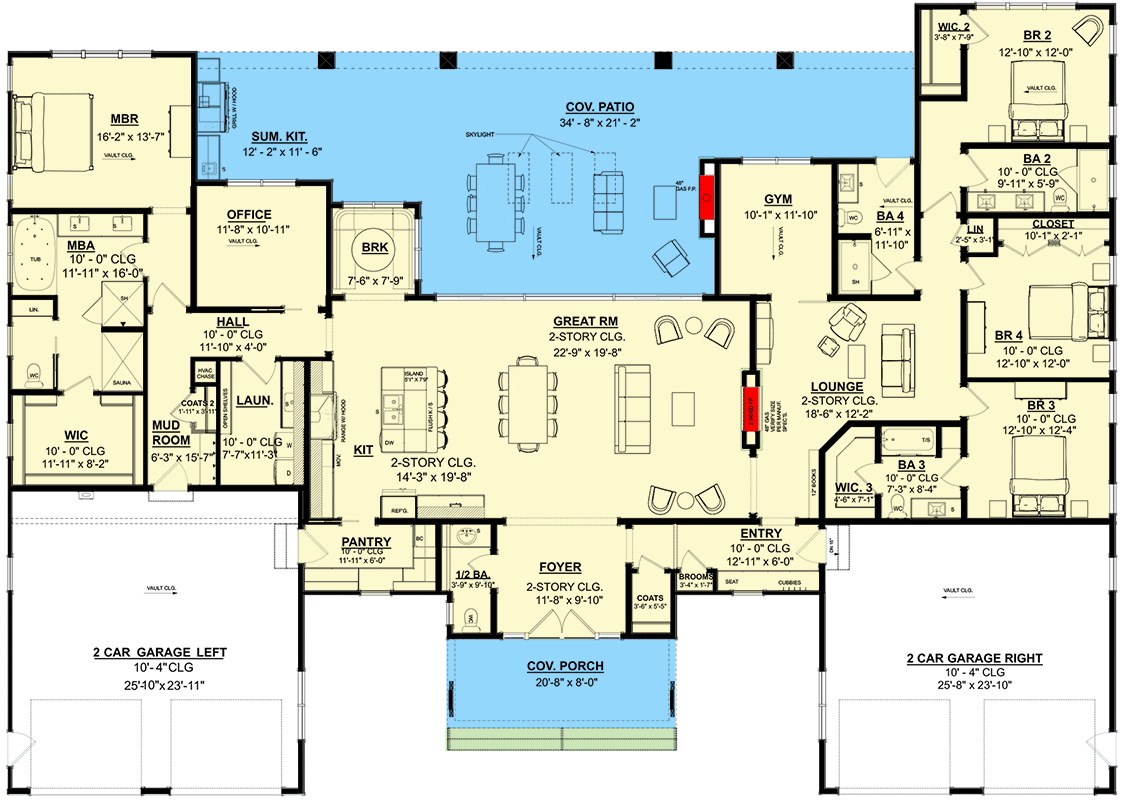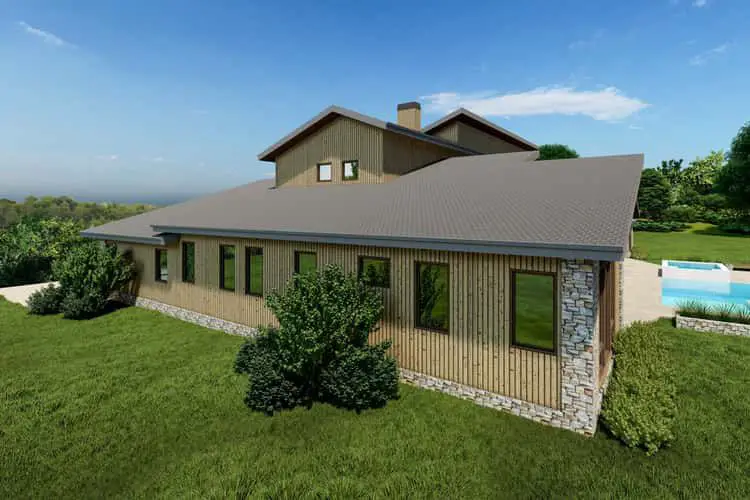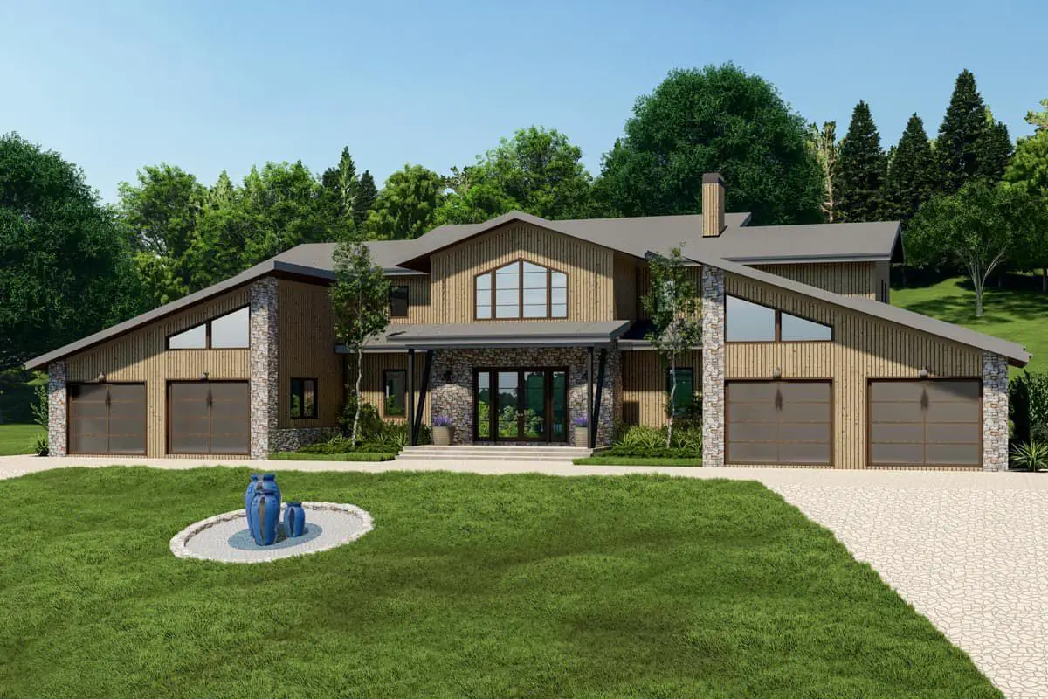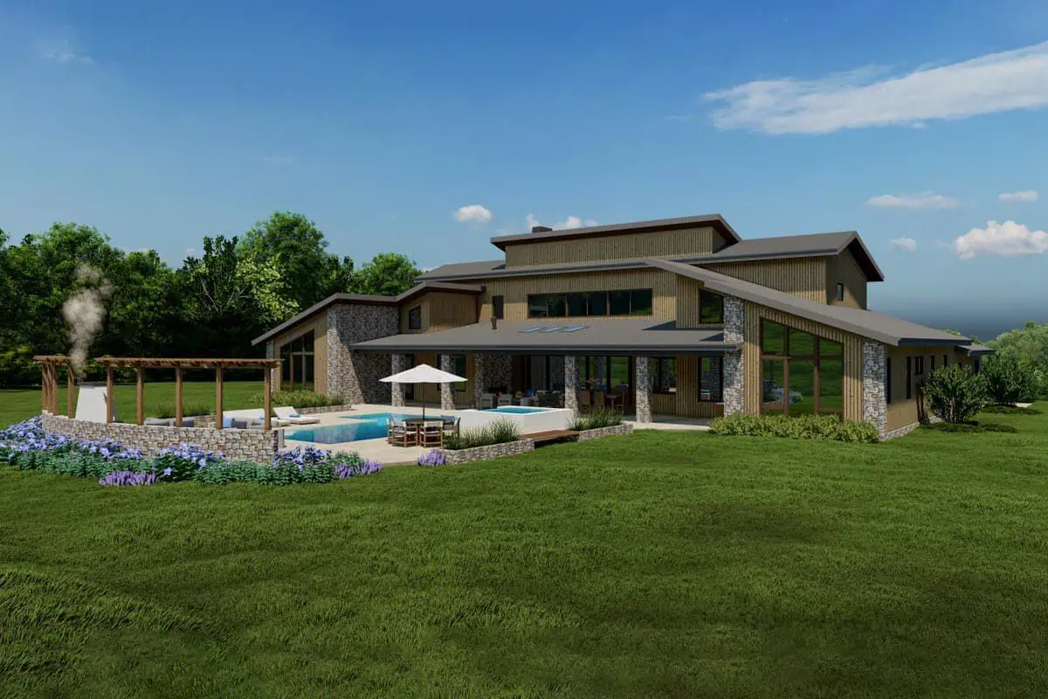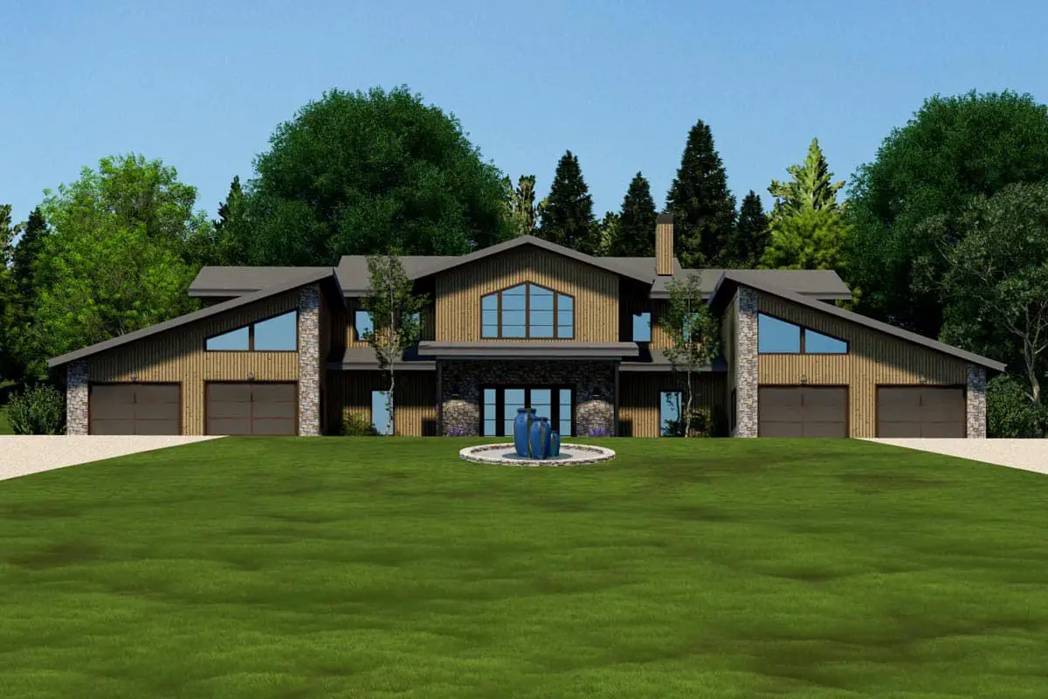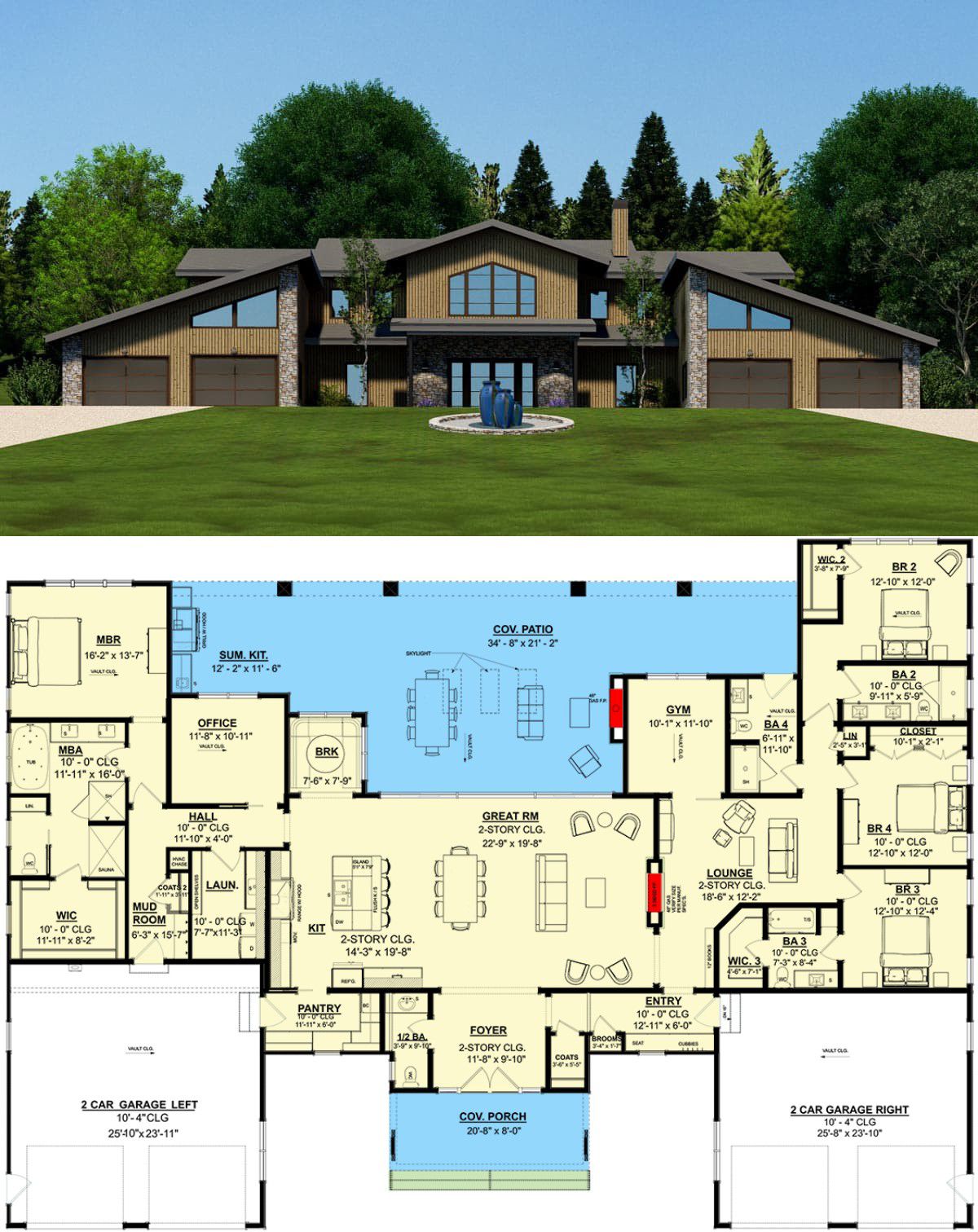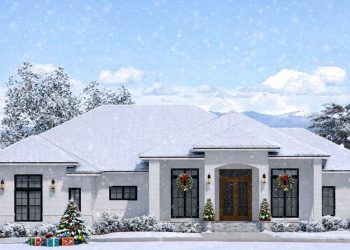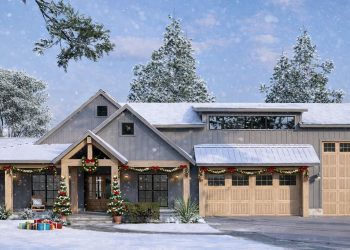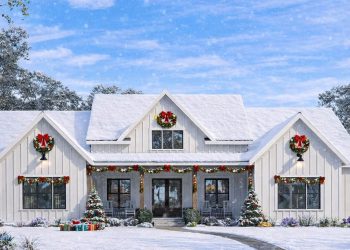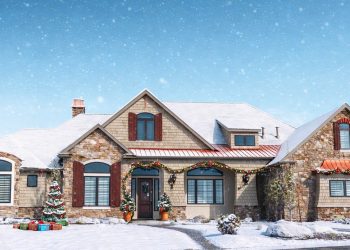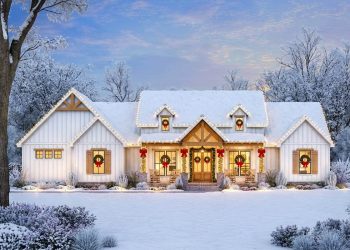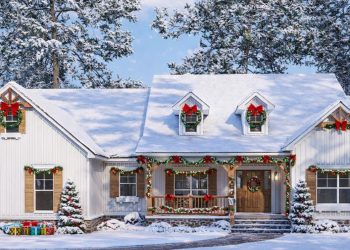This striking one-level design delivers about 3,642 sq ft of polished modern living. It features 4 bedrooms, 4.5 baths, and a standout symmetrical layout—two wings, each with a 2-car garage, surrounding a central living zone that opens onto a dramatic outdoor courtyard. It’s architectural swagger with a side of smart.
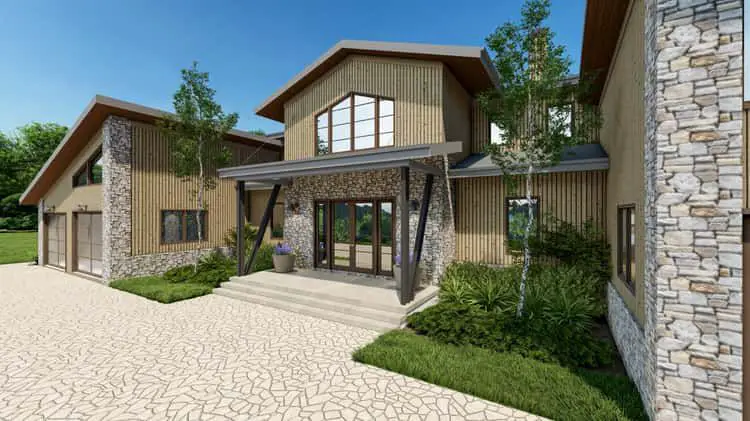
Mirror-Image Curb Appeal
From the curb, the homes feels perfectly balanced—two identical wings framing a bold entrance. It delivers order, elegance, and a touch of modern grandeur. 1
Center Stage Living
Step through glass French doors into a breathtaking sight line: foyer flows into great room, dining, kitchen, and on to a wall of glass opening directly to the covered courtyard—ideal for seamless indoor-outdoor entertaining. 2
Kitchen & Nook That Shine
The gourmet kitchen anchors the central zone with a large island for four, built-in sink, and adjacent breakfast nook with sunny wraparound windows overlooking the pool. Add a walk-in butler pantry that’s accessible directly from the garage—unpacking groceries just became a breeze. 3
Master Wing: Quiet Luxury
On one side, the master suite is a private retreat featuring a spa-like bath with soaking tub, steam sauna, accessible walk-in shower, large closet—and a tucked-away office behind a pocket door. It’s your escape with style. 4
Guest Wing & Home Gym
The opposite wing welcomes family or guests with three en-suite bedrooms, a private lounge that shares a two-sided fireplace with the great room, plus a vaulted-ceiling home gym. Privacy and function, side by side. 5
Courtyard That Steals the Show
The expansive covered outdoor living area is topped with three skylights, delivering natural light even when you’re under cover. Complete with summer kitchen, dining, lounging zone, and easy pool access—this courtyard becomes the heart of your entertaining life. 6
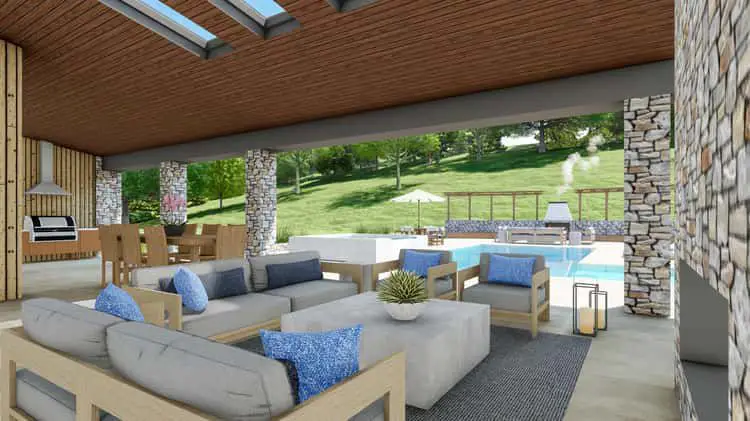
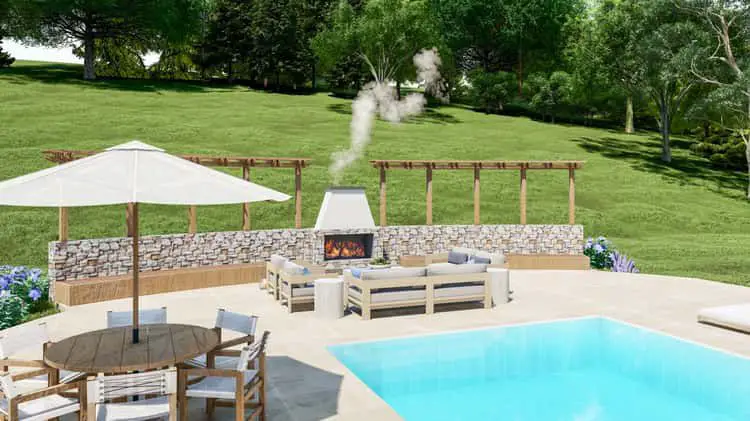
Specs at a Glance
| Feature | Detail |
|---|---|
| Heated Living Area | 3,642 sq ft (single level) |
| Bedrooms | 4 |
| Bathrooms | 4 full + 1 half |
| Garages | Two 2-car wings (4-car total) |
| Courtyard | Massive covered area with skylights, kitchen, lounge |
| Ceiling Height | 10′ throughout |
| Footprint | 100′ wide × 71′ 4″ deep |
7
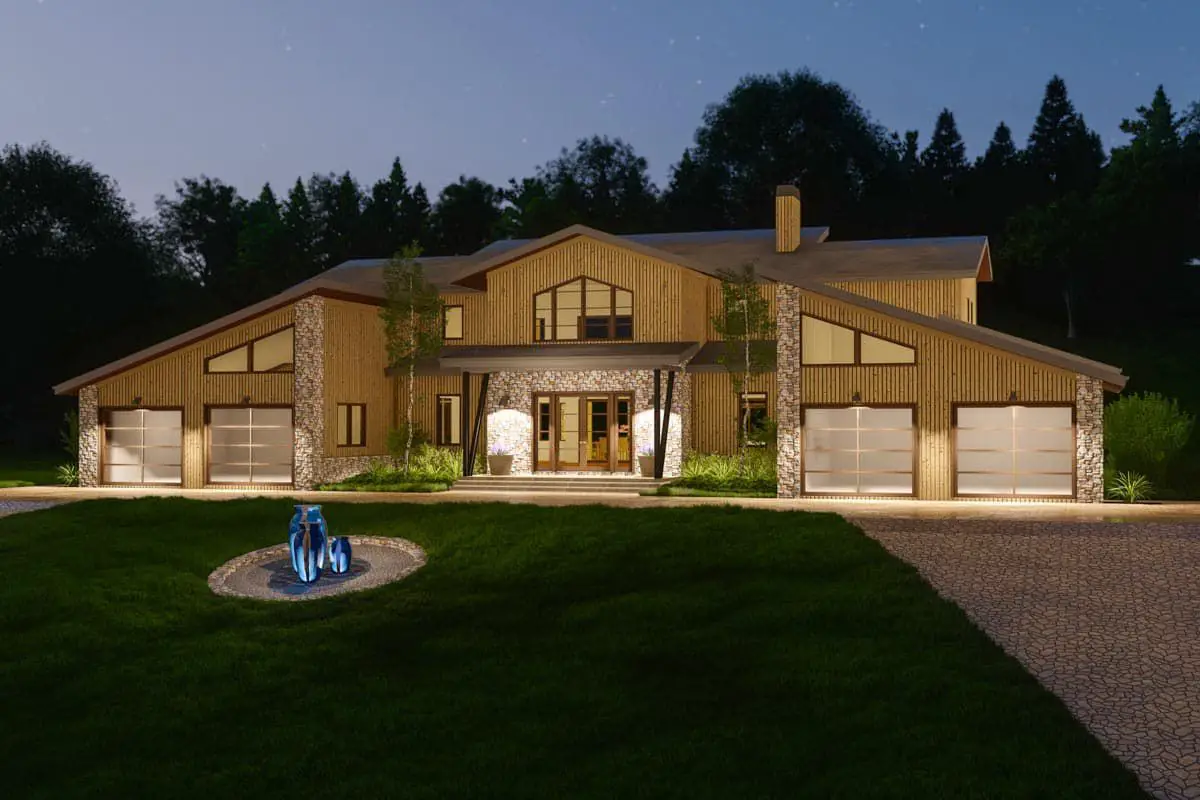
Why This Design Stands Out
- Bold symmetry creates architectural elegance and balance.
- Seamless indoor-outdoor flow engineered for social living.
- Distinct wings separate owners from guests while maintaining connection.
- Luxurious master retreat complemented by family-focused guest wing.
Estimated U.S. Build Cost (USD)
At an estimated range of $220–$330 per sq ft for high-end modern homes, this one clocks in between **$800K–$1.2M USD**, depending on finishes and location. (Land/site costs not included.)
Architectural Perch: Why It Works
The symmetry is not just for looks—it gives a sense of calm and coherence. Separating function-rich wings around a glowing courtyard feels both dramatic and deeply livable. Whether you love hosting or simply want elegance in daily living, this plan delivers.

