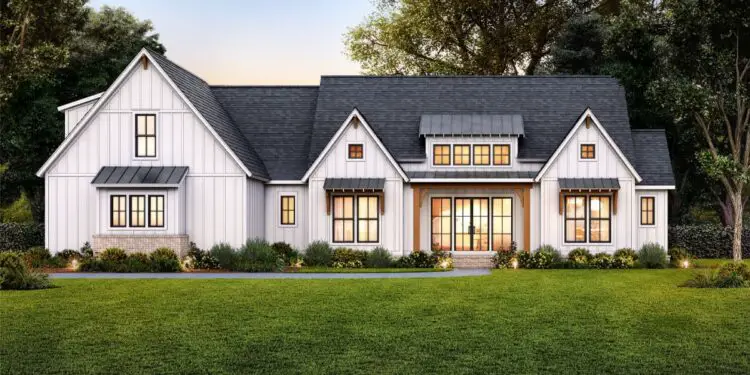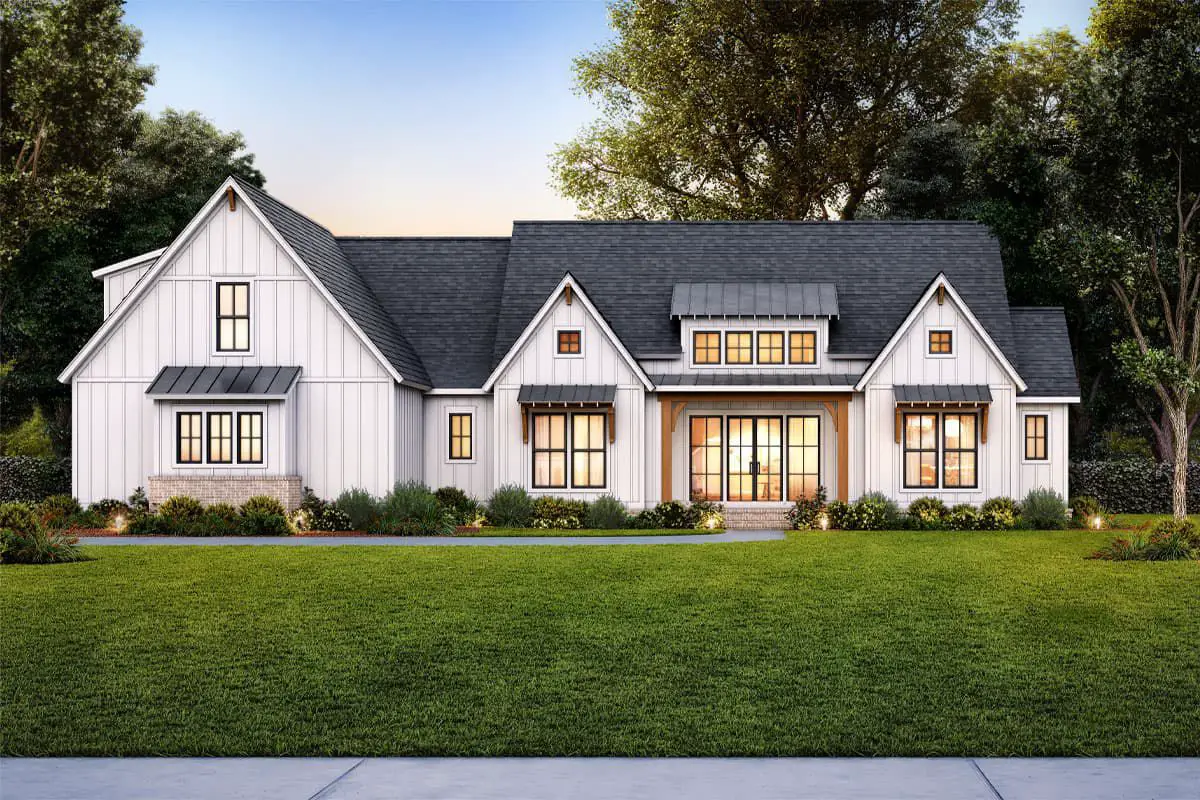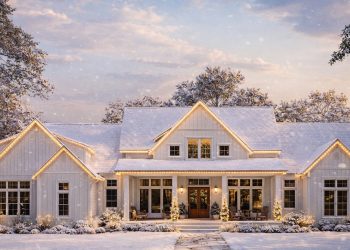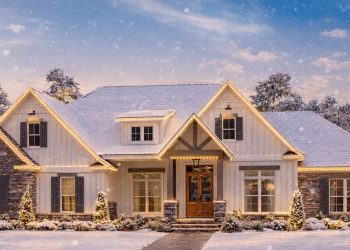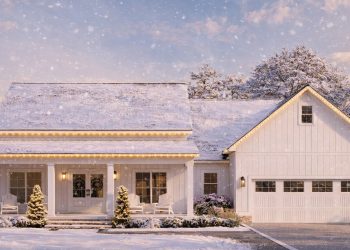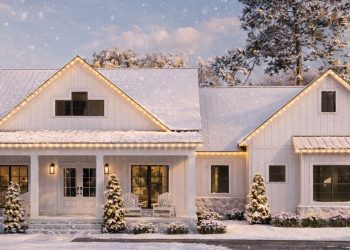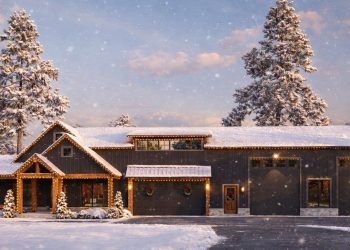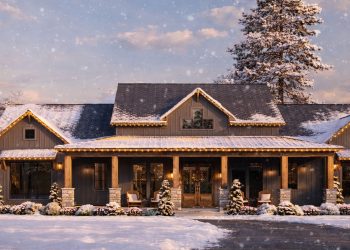This sleek modern farmhouse layout features approximately 2,578 sq ft on a single level, offering 3–4 bedrooms, 2.5–3.5 baths, and a practical 2-car garage (~668 sq ft). Need more space? A versatile bonus room (~664 sq ft) sits neatly above the garage—perfect for a guest suite, home office, or creative hideaway. 1
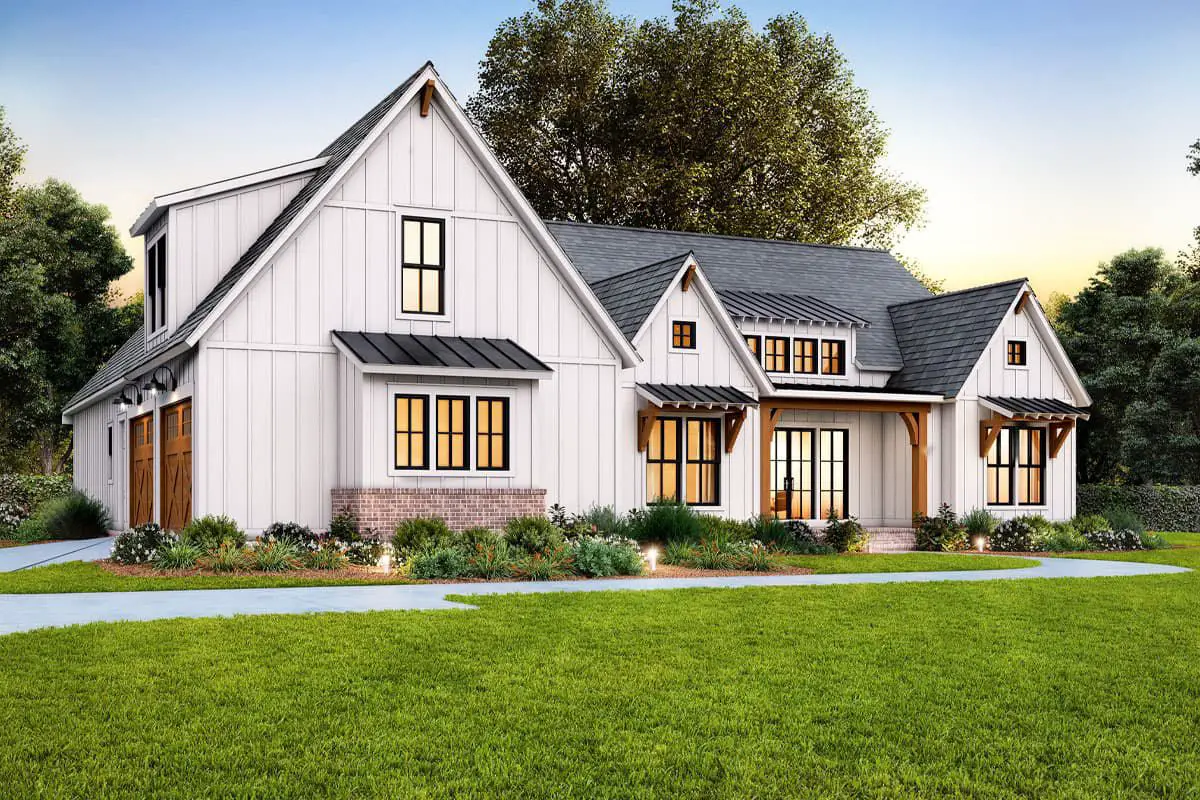
Smart and Inviting Flow
Walk in through a welcoming foyer into a soaring vaulted great room that blends into the dining and kitchen zones—ideal for gatherings or calm evenings in. 2
Kitchen That Pulls You In
- Spacious island makes everyday prep social and organized.
- Walk-in pantry streamlines storage and keeps mess at bay.
3
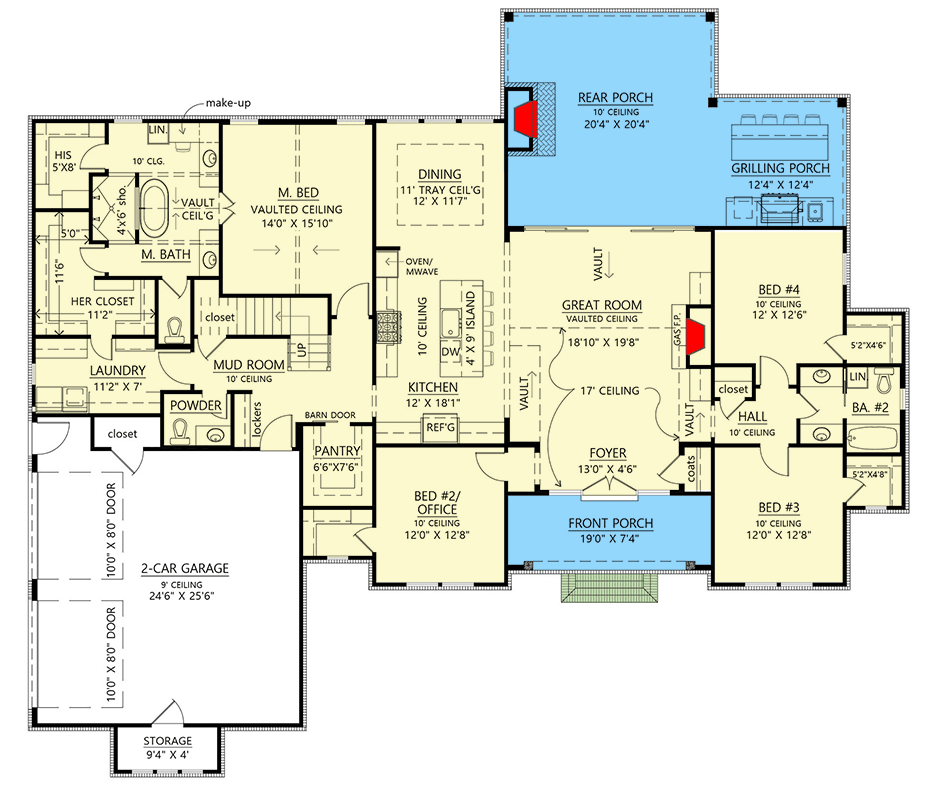
Private Suite & Thoughtful Layout
The master suite is a calm retreat with vaulted ceilings, dual walk-in closets, and a spa-like bath. Secondary bedrooms are positioned thoughtfully for name-tested privacy and flow. 4
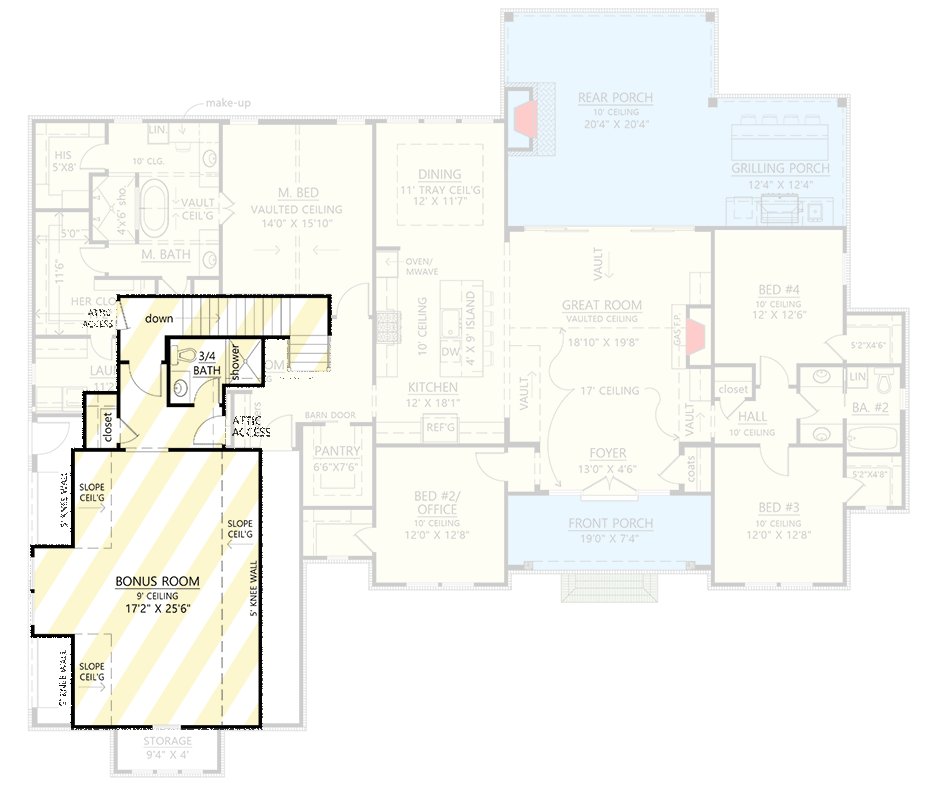
Bonus Room Above Garage
Add nearly 664 sq ft for creative expansion: a home office, guest space, or hobby enclave—fully equipped with a bath for convenience. 5
Outdoor Living Extras
An expansive rear porch and dedicated grilling area extend your living space into the outdoors—perfect for BBQ nights or relaxed lounging. 6
Quick Specs
| Feature | Details |
|---|---|
| Living Area | ~2,578 sq ft (main level) |
| Bonus Room | ~664 sq ft above garage |
| Bedrooms | 3–4 |
| Bathrooms | 2.5–3.5 |
| Garage | 2-car (~668 sq ft), side-entry |
| Ceilings | Main: 10′ / Bonus: 9′ |
| Dimensions | Width 81′ 8″ × Depth 71′ 2″ |
7
Why This Plan Matches Modern Needs
- One-level living with smart zones for connection and privacy.
- Bonus space ready to adapt as life changes—without changing the footprint.
- Stylish lines balanced with functional flow.
Estimated U.S. Build Cost (USD)
At a typical cost of $170–$245 per sq ft, expect your build to range between **$438K–$632K USD**, depending on regional labor costs and finish selections (land/site not included).
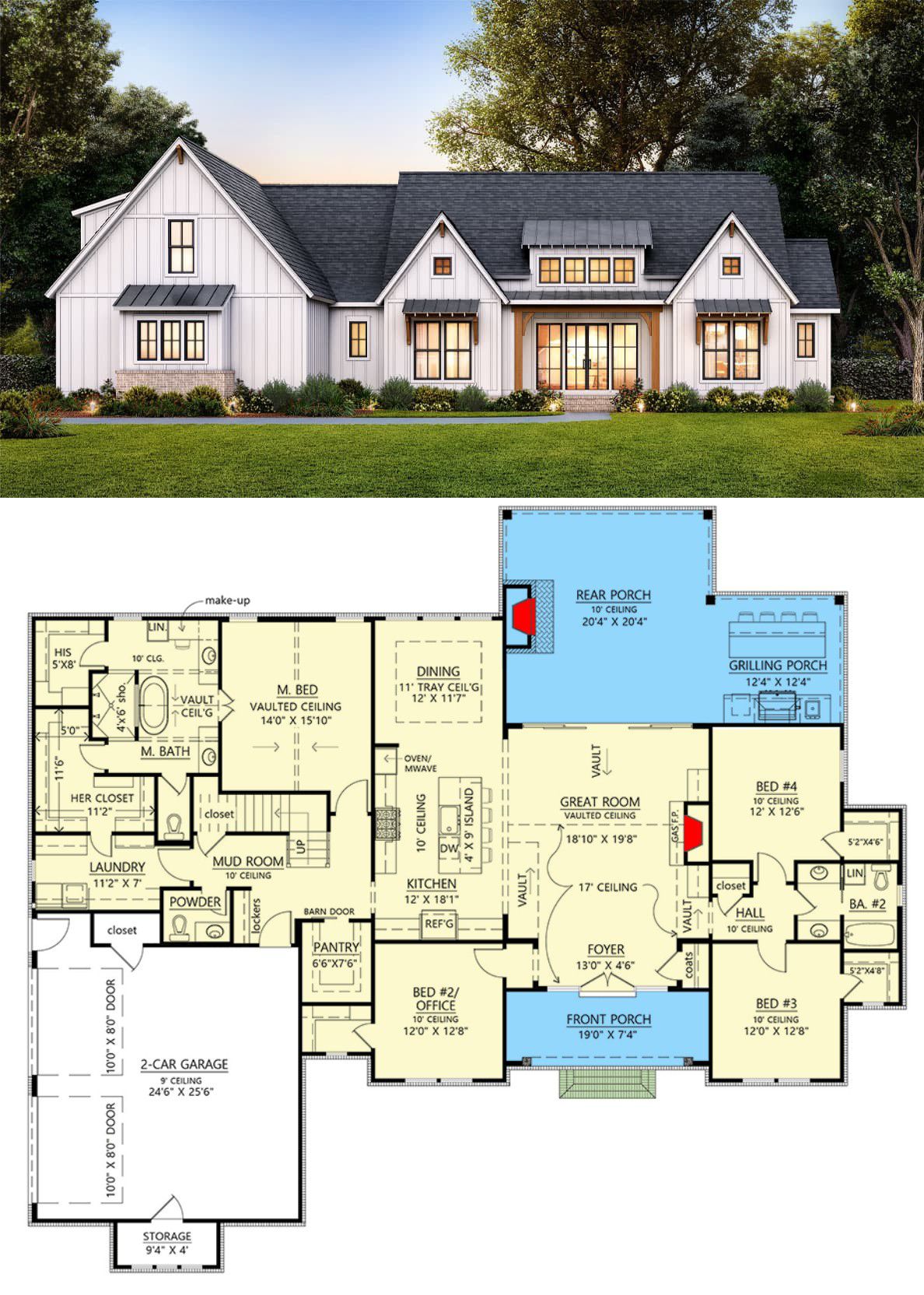
Bottom Line
This modern farmhouse plan is both stylish and grounded—ideal for families who value flow, flexibility, and thoughtful design. With a bonus room that grows with you and a layout that celebrates both open living and privacy, it promises both comfort now and adaptability for tomorrow.

