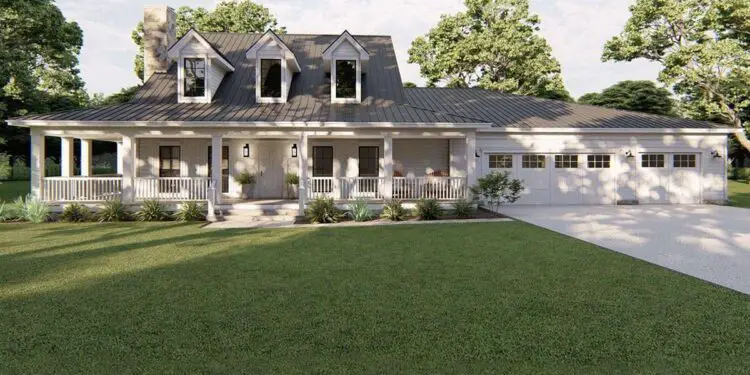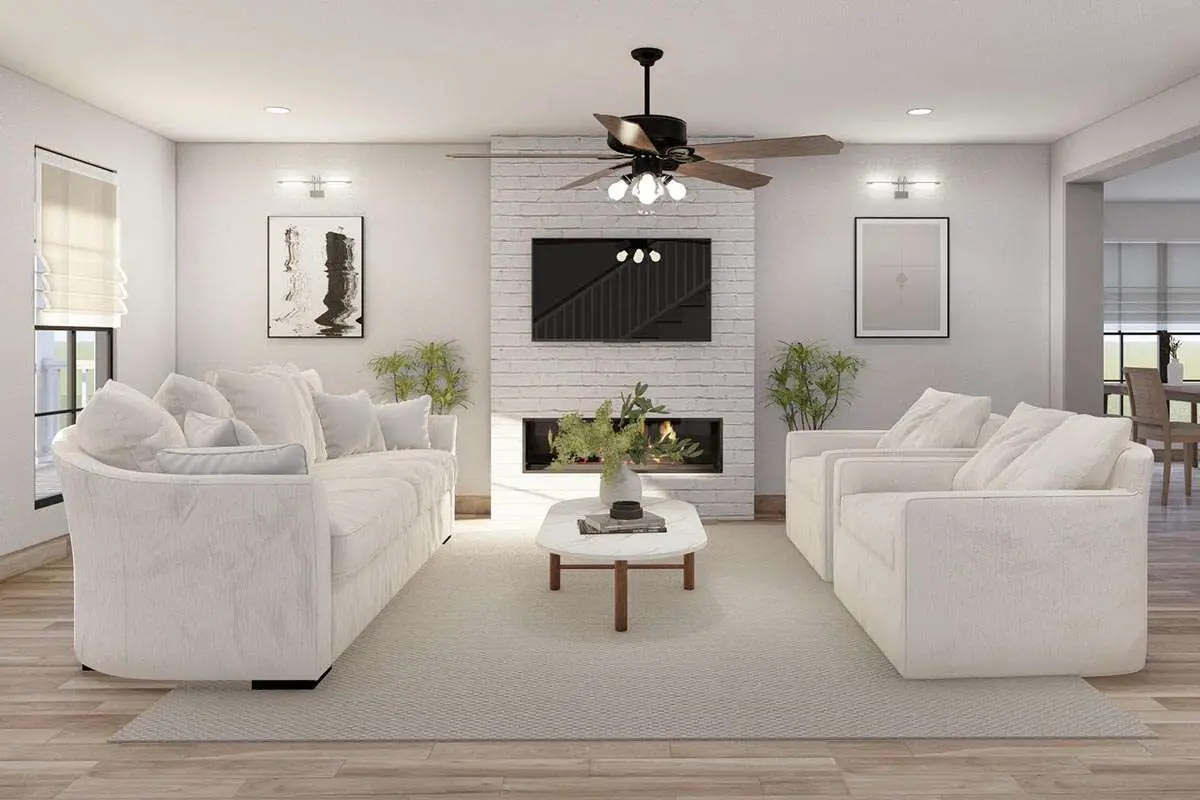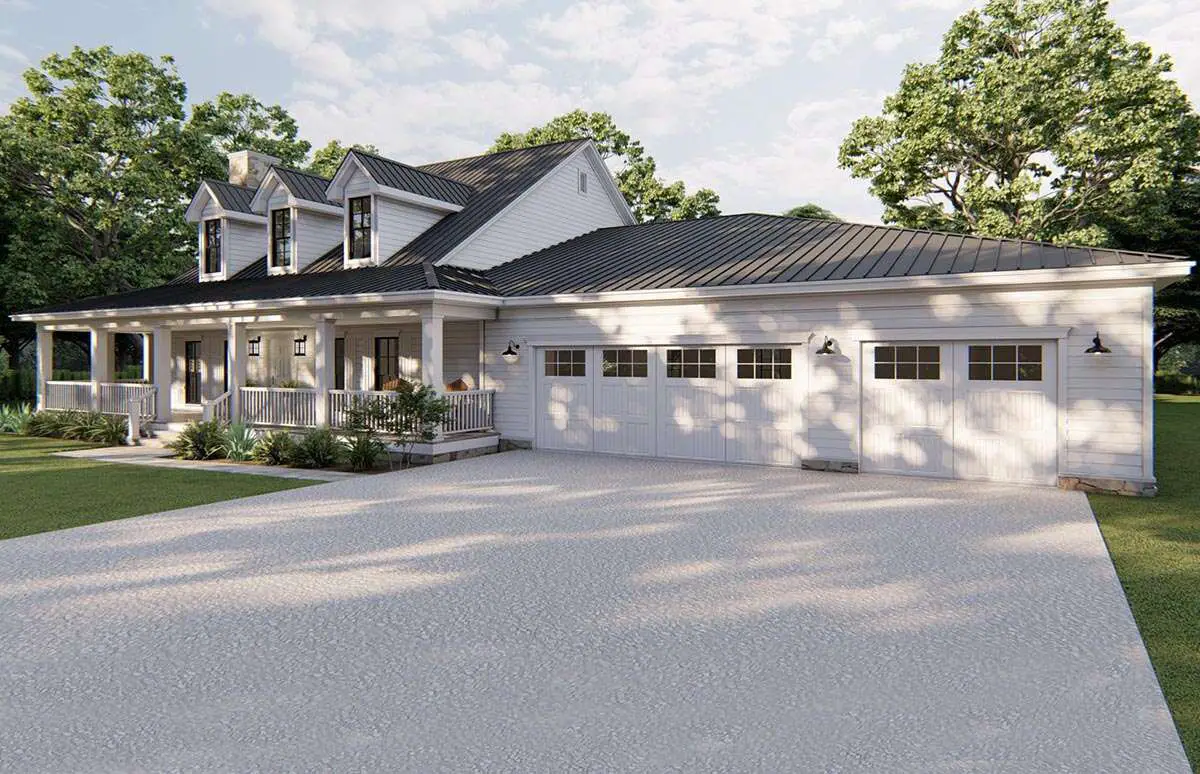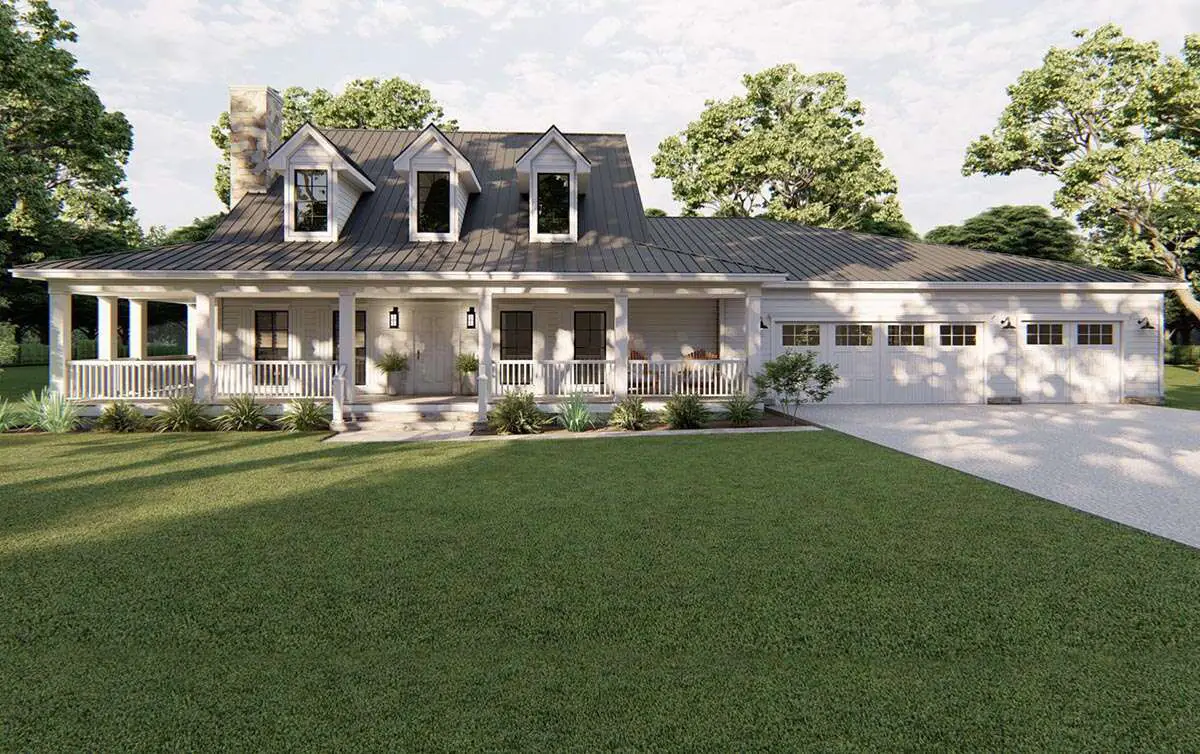This one-level modern farmhouse layout covers approximately 3,005 sq ft, featuring a classic yet bold aesthetic, 3 bedrooms, 3 full bathrooms, a spacious 3-car garage, and a roomy bonus area—perfect for future expansion or creative freedom. It’s big, stylish, and ready for real life.
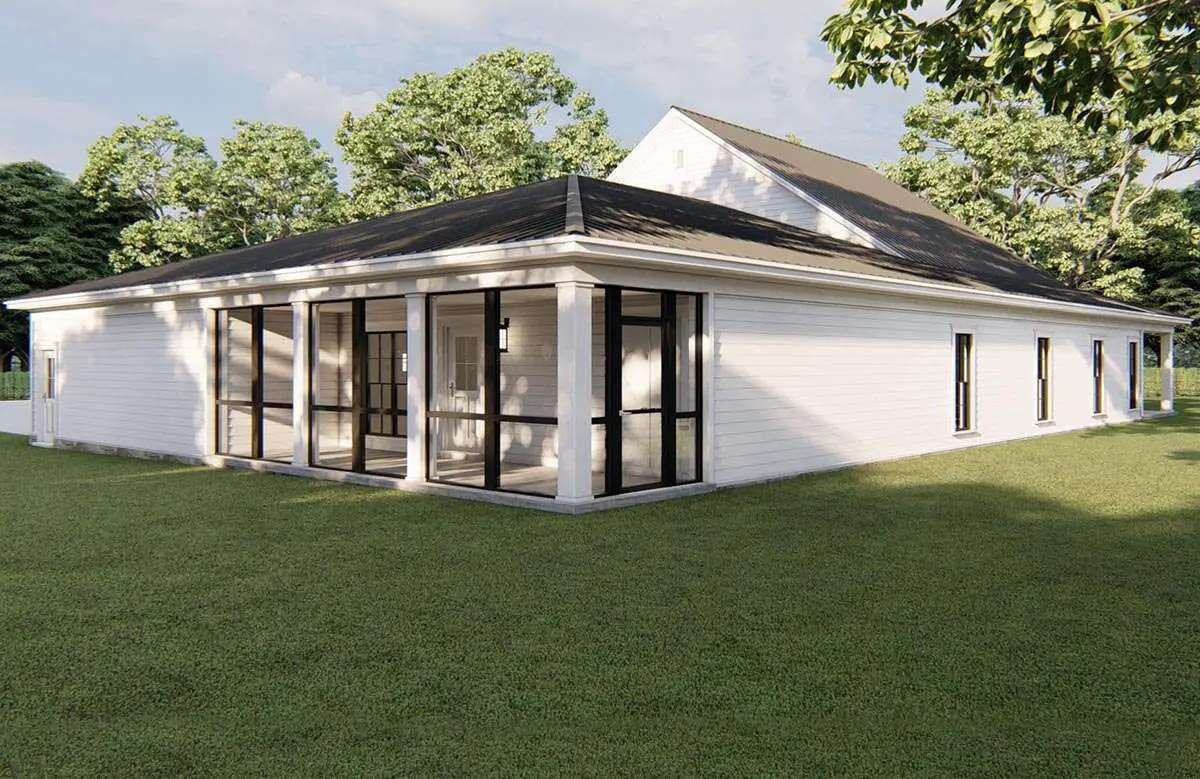
Curb Appeal & Exterior Presence
With a generous footprint (about 87′ 2″ wide × 61′ 4″ deep), this farmhouse makes an elegant statement. Its singular gabled roof, wraparound porch, and symmetrical layout echo timeless charm with a modern edge. 2
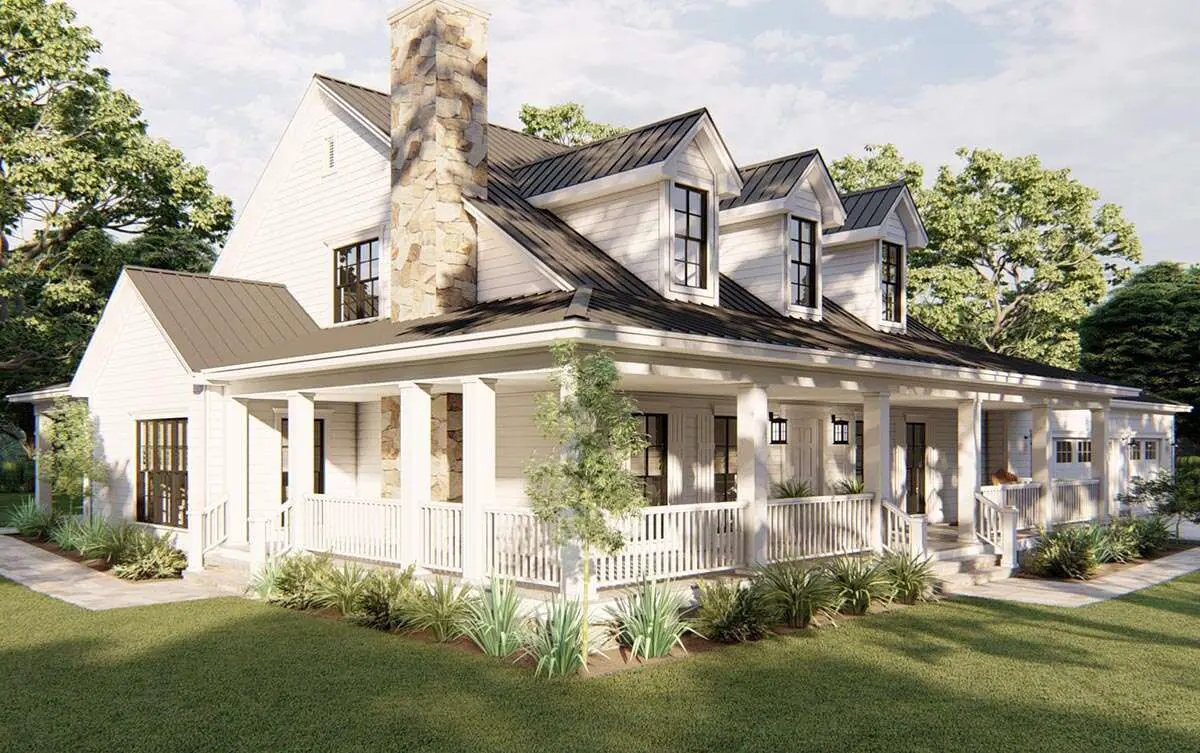
Open-Plan Warmth & Flexibility
An open floor plan connects the great room, dining, and kitchen, creating a social core that’s as good for lively entertaining as quiet family evenings. A large kitchen island invites gathering, while the adjacent butler’s pantry adds both elegance and flow for prep and cleanup. 3
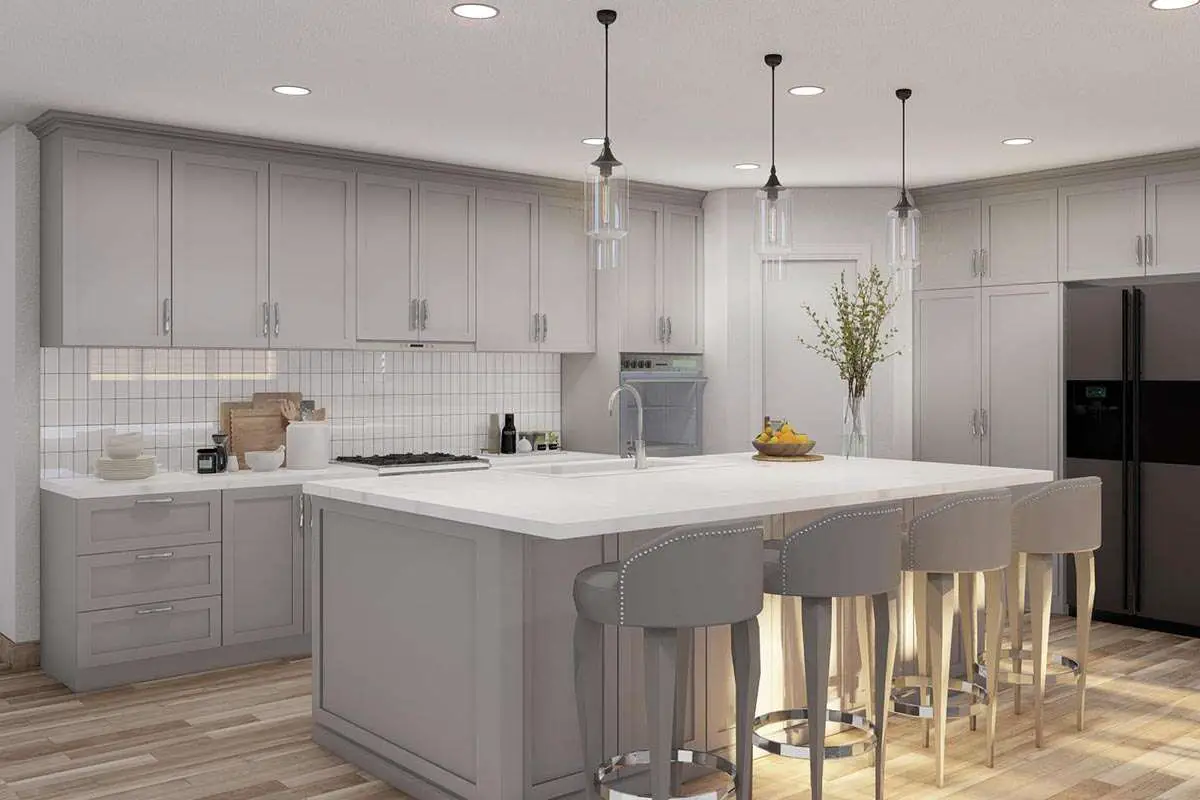
Bedroom Zoning for Privacy
The bedrooms are strategically placed: a private primary suite tucked away from guest areas and two additional bedrooms clustered for visiting family or office flexibility.
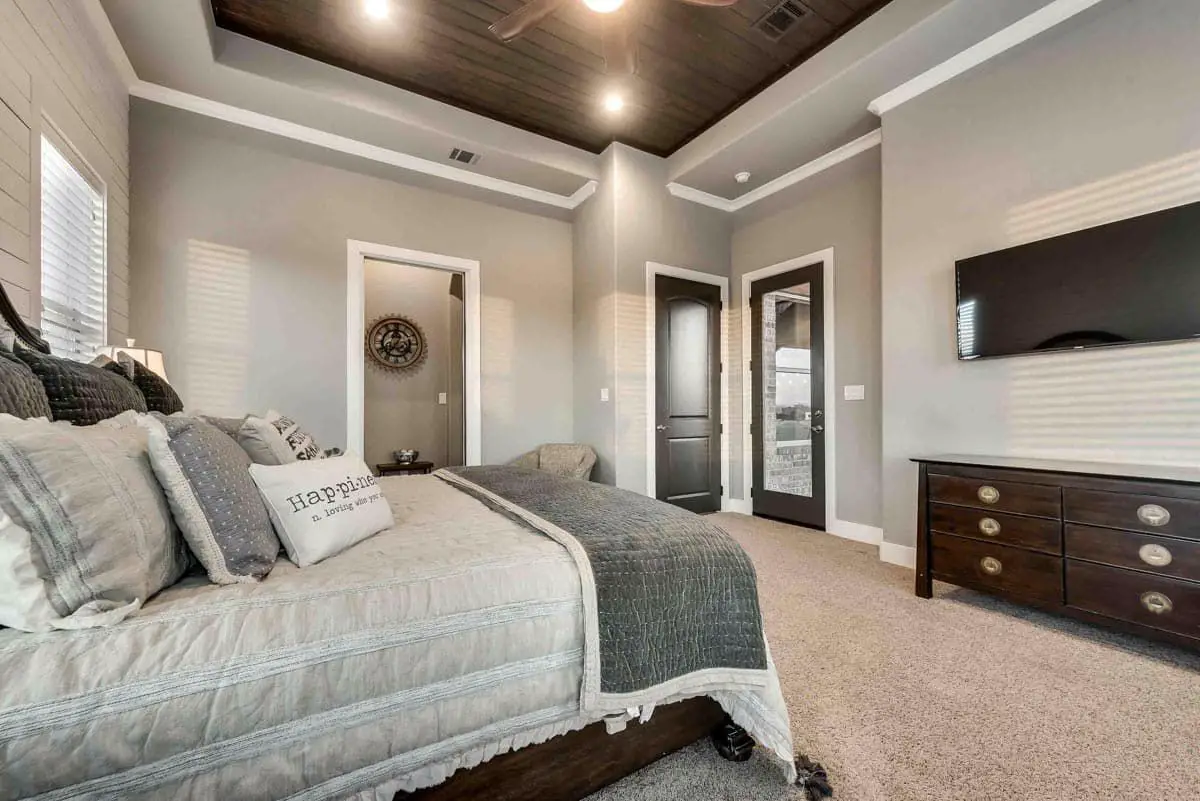
Three full baths ensure morning routines happen without chaos. 4
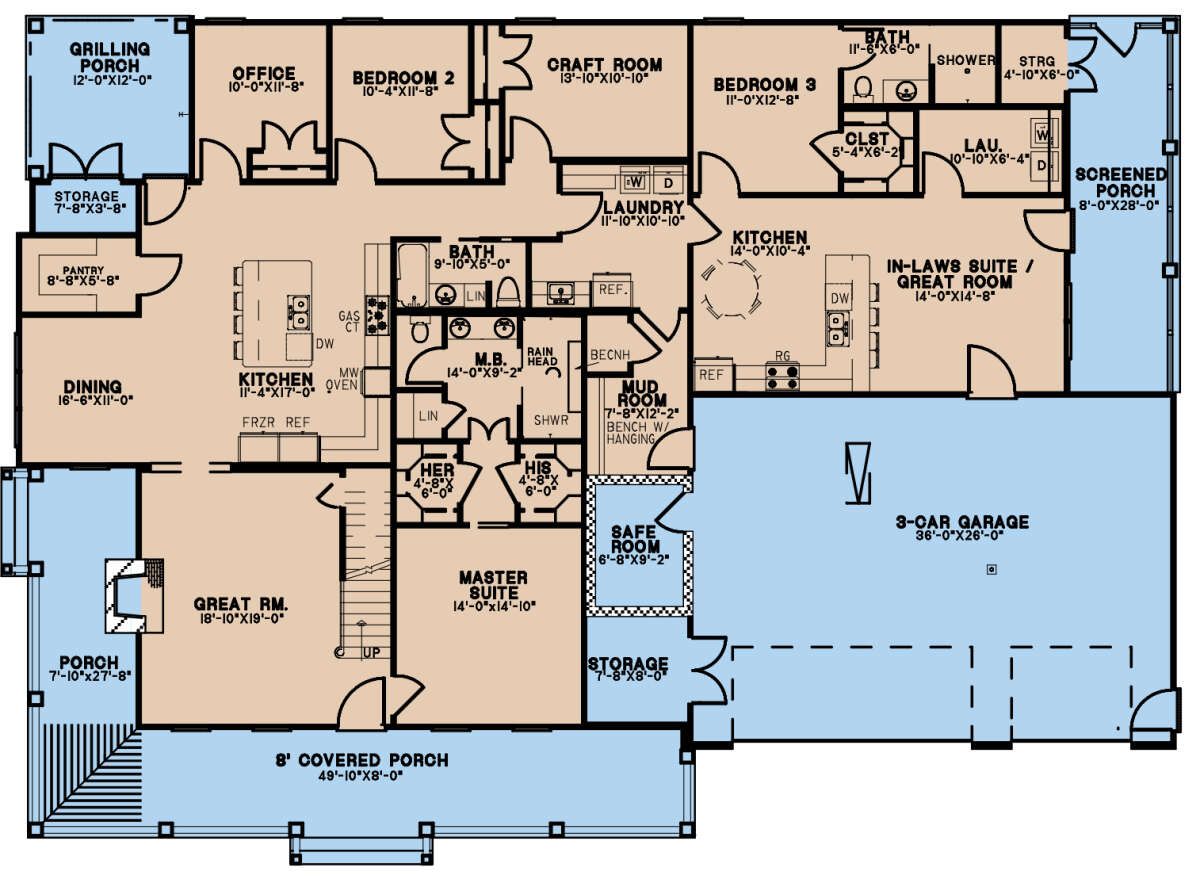
Bonus Room: Built for Tomorrow
An expansive bonus room provides future-ready versatility—home theater, extra bedroom, or a craft studio—it’s ready for whatever you’re planning next. 5
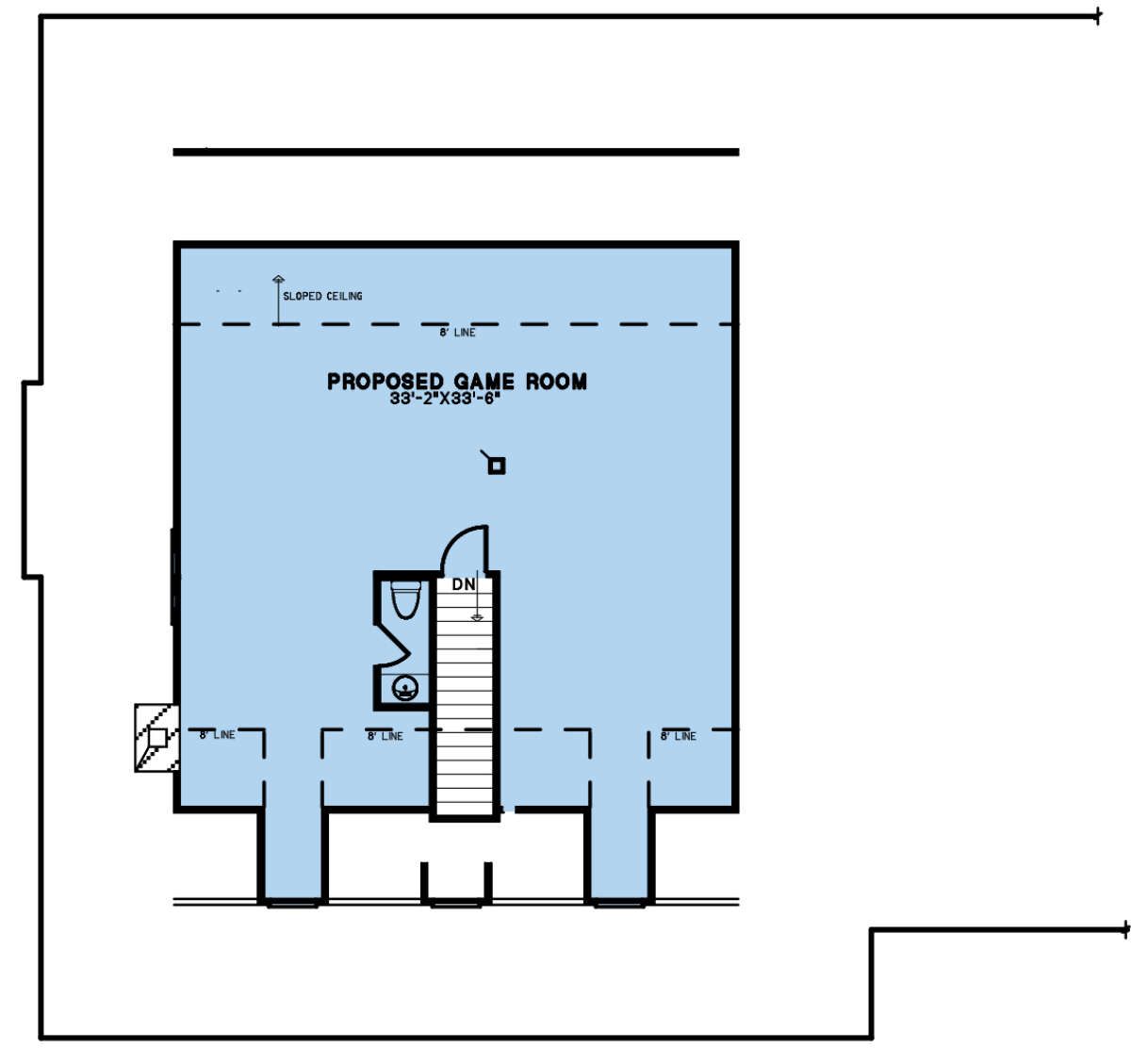
Garage & Foundation
The attached 3-car garage (~1,119 sq ft) is conveniently positioned and spacious enough for vehicles, equipment, or building gear. The plan supports slab, crawlspace, or basement foundations to suit your site. 6
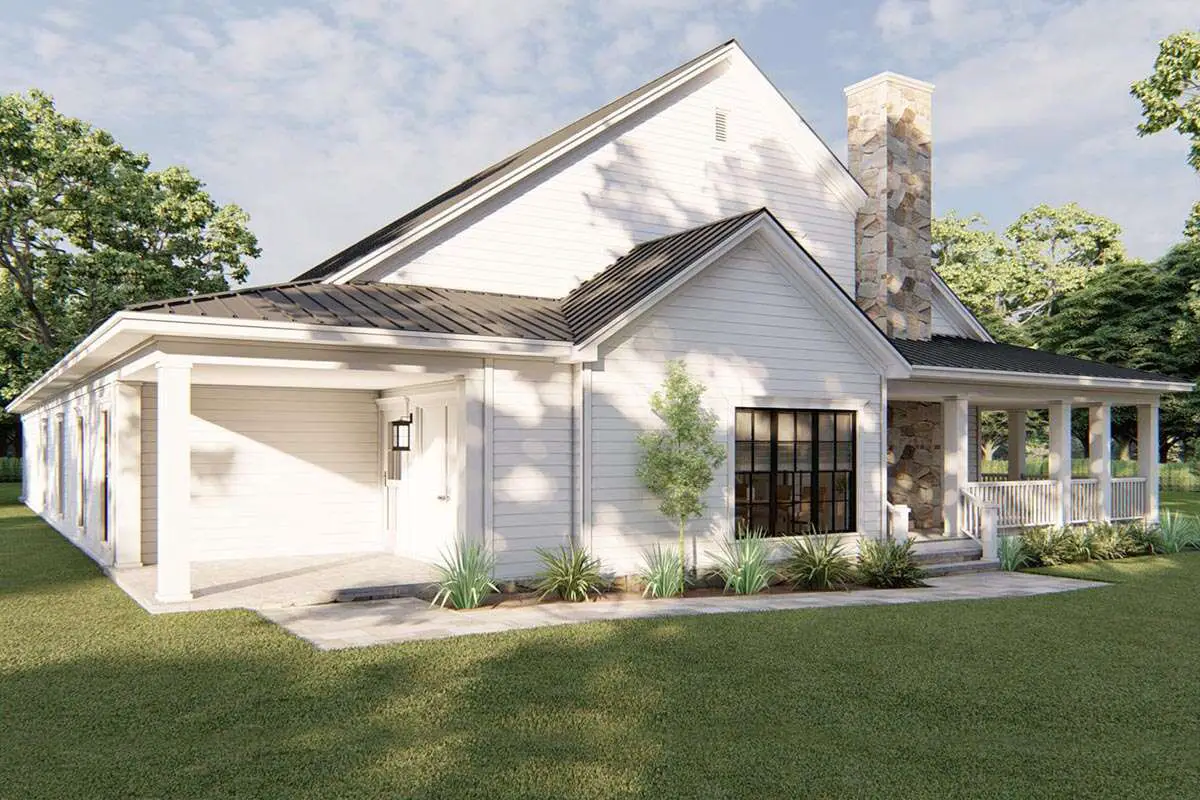
Quick Specs at a Glance
| Feature | Detail |
|---|---|
| Heated Living Area | ~3,005 sq ft |
| Bedrooms | 3 |
| Bathrooms | 3 full |
| Bonus Room | Yes, ~1,156 sq ft |
| Garage | 3-car (~1,119 sq ft) |
| Dimensions | 87′ 2″ wide × 61′ 4″ deep |
Why This Plan Works Hard
- Perfectly balances open social space with tranquil private areas.
- Bonus room gives you future flexibility without altering footprint.
- Clean, elegant style with generous form and function.
Estimated U.S. Build Cost (USD)
Homes in this space, with thoughtful features and style, generally build in the range of **$175–$260 per sq ft**. That puts your estimated construction cost between **$526K–$781K USD**, depending on local market, finishes, and any foundation choices. (Land and site prep not included.)
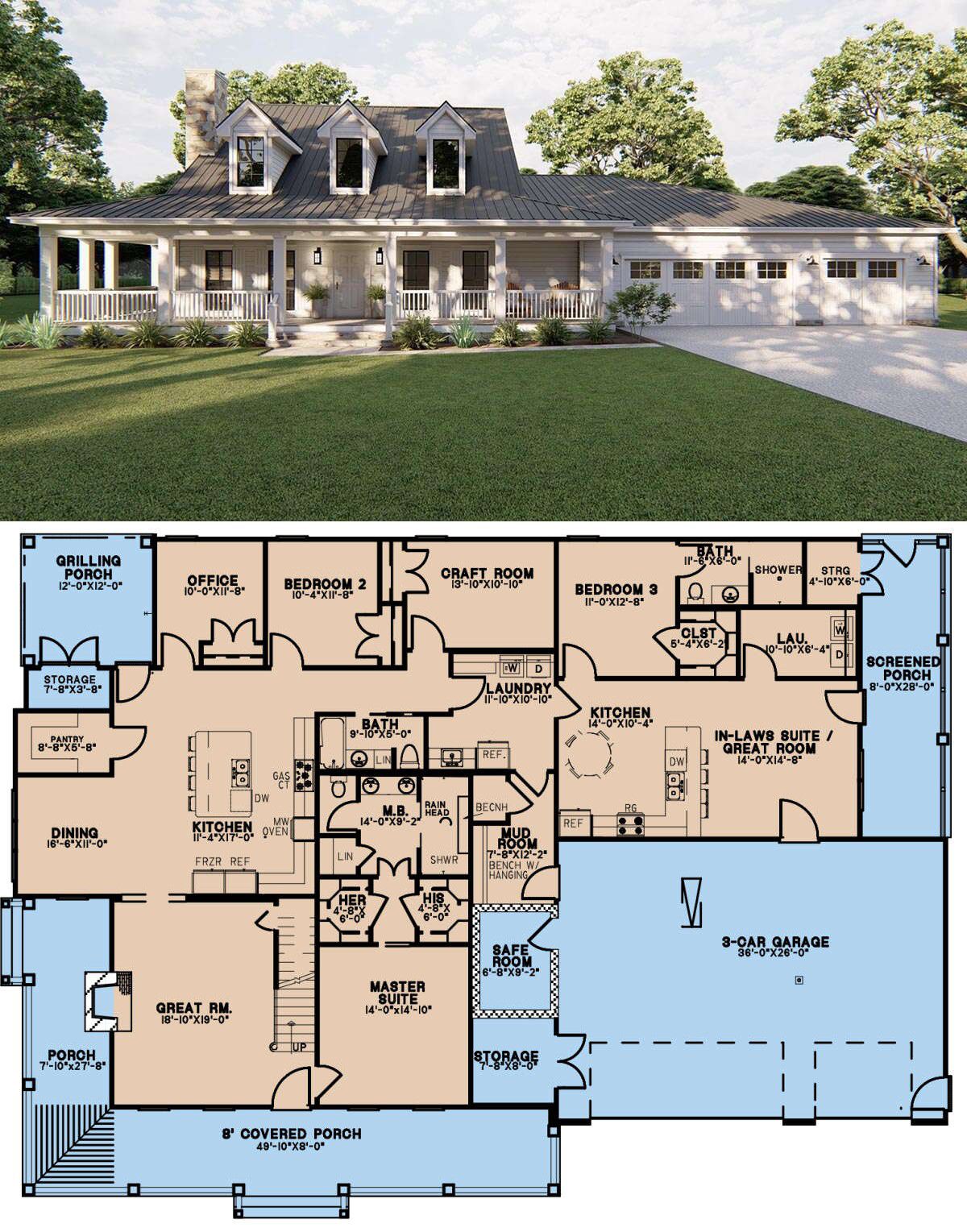
Why You’ll Love It
It’s spacious without feeling empty, beautiful without being fussy — a modern farmhouse that fits big living, bright ideas, and the life you’re ready to build.

