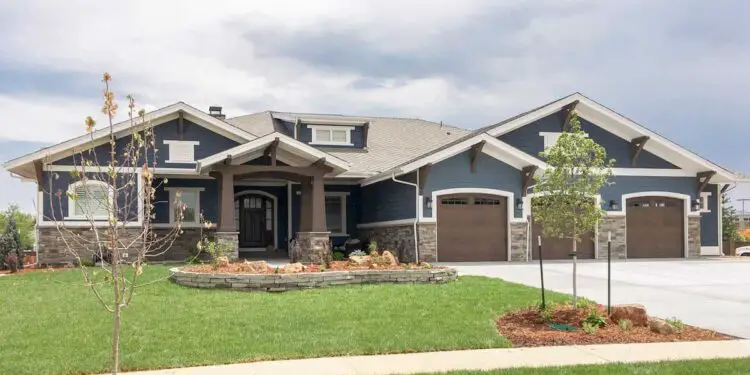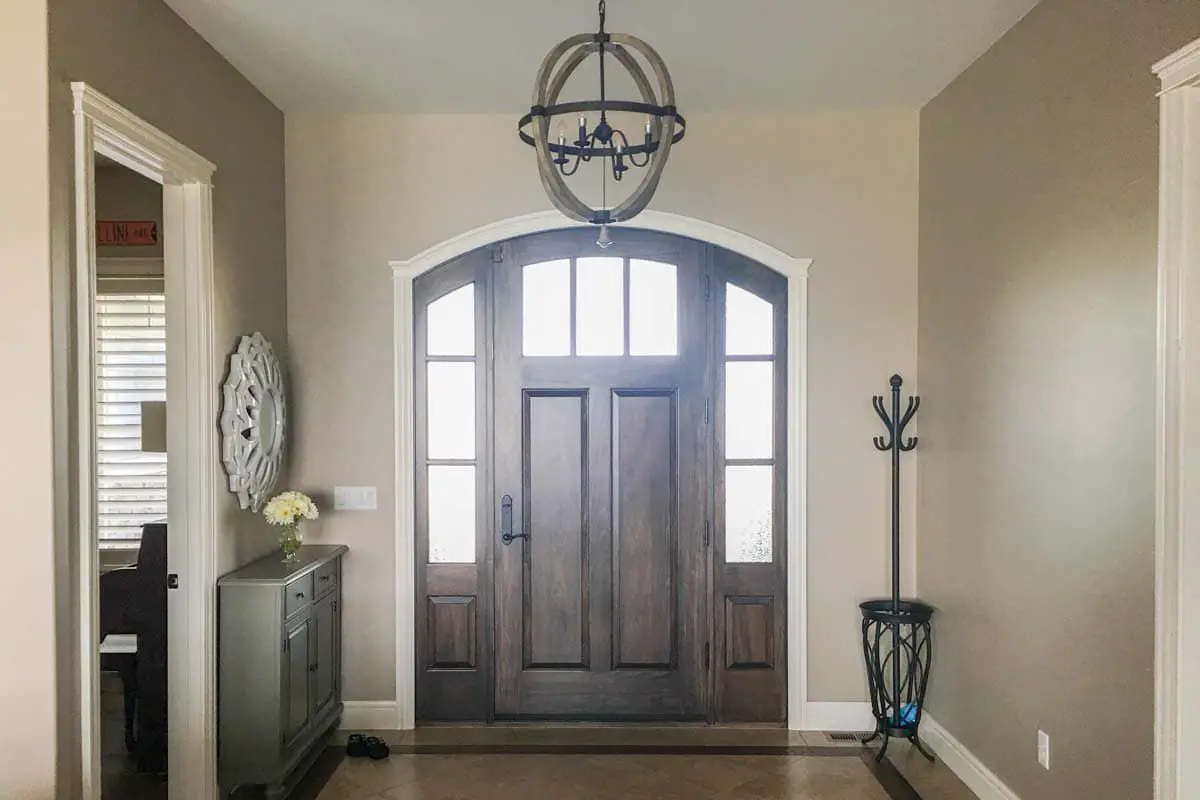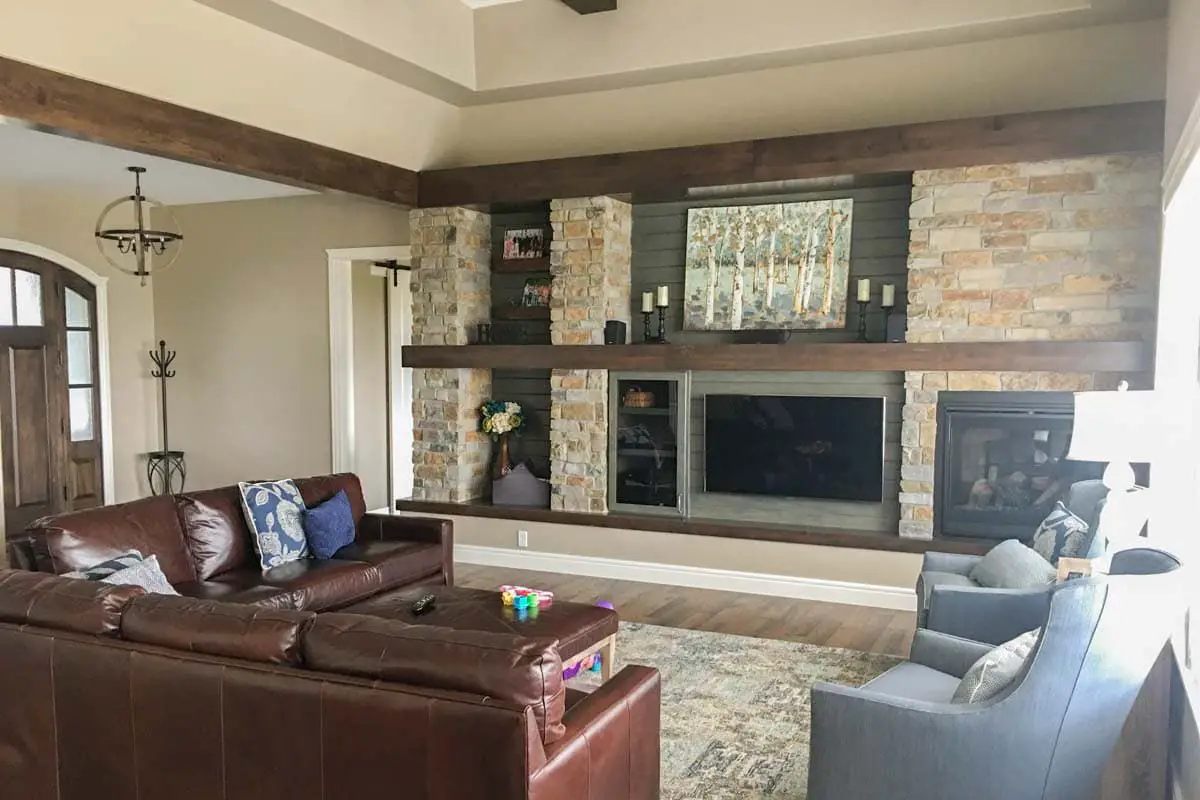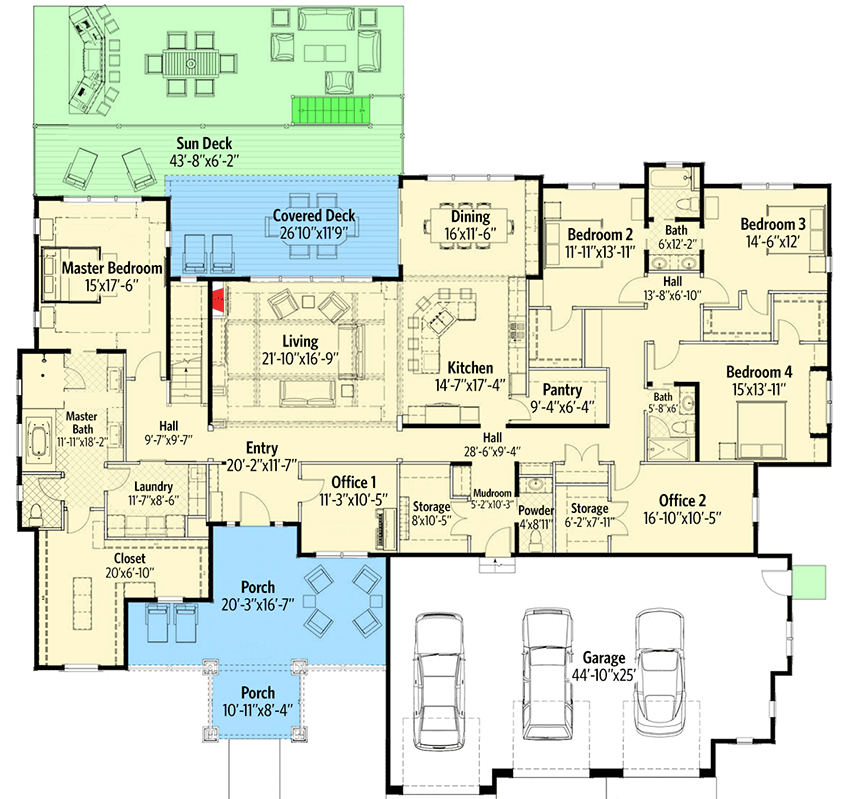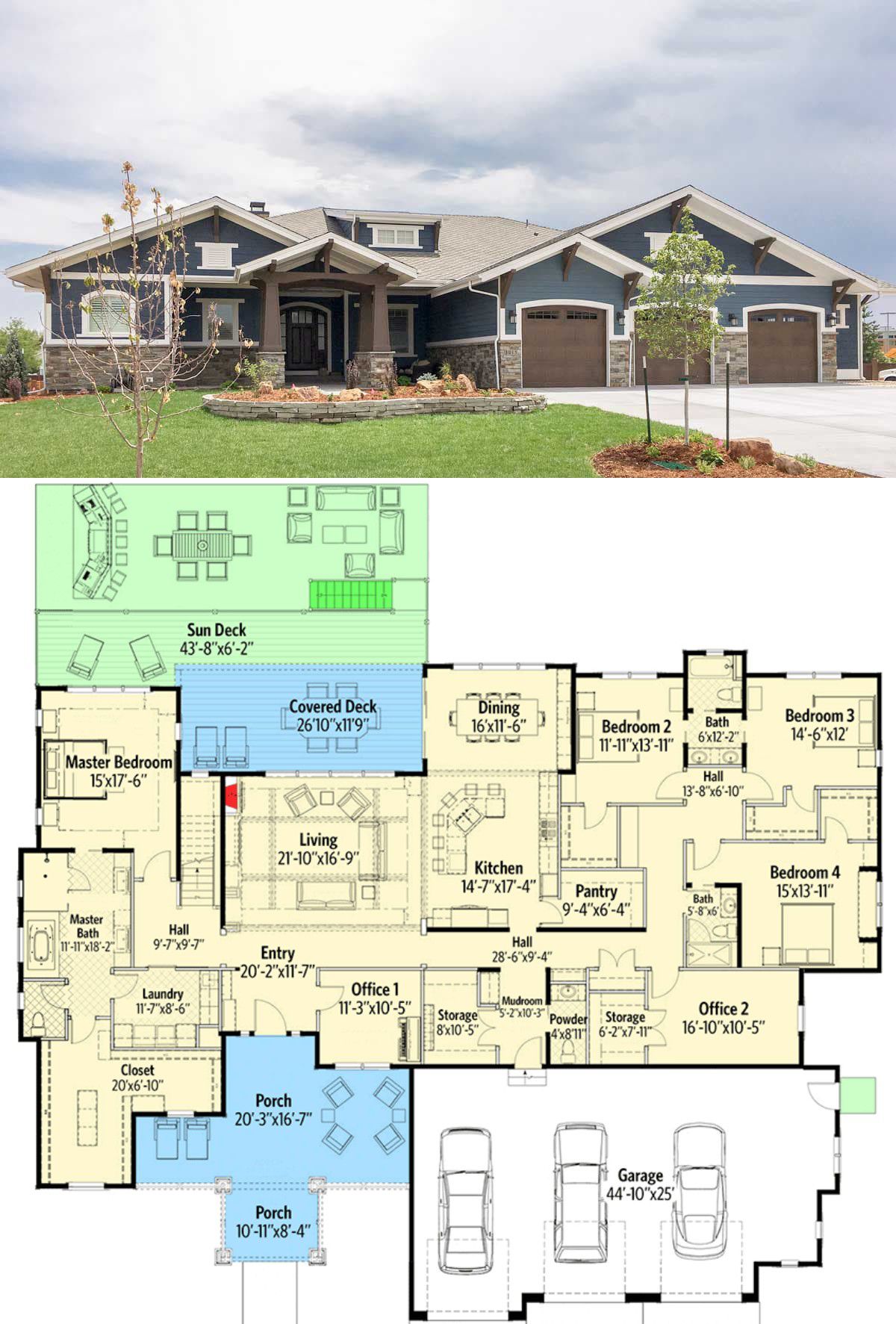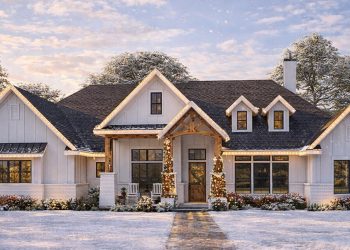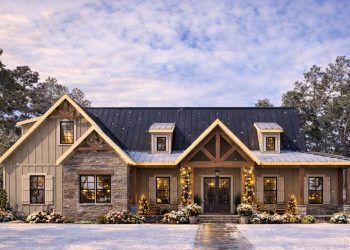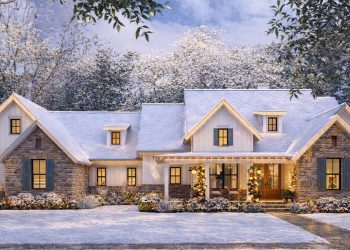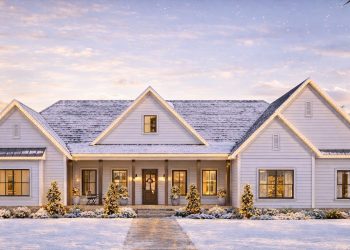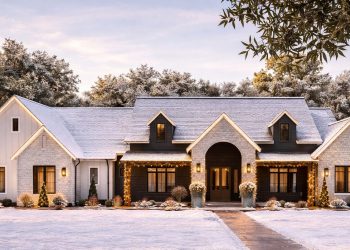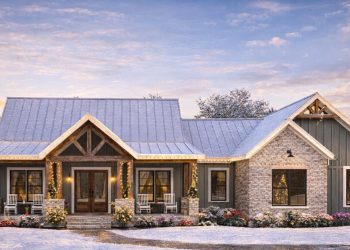Chunky beams, stone details, and mountains of charm meet modern comfort in this rustic Craftsman-style home. Spanning roughly 3,968 sq ft with space for 4 to 6 bedrooms and 3.5 to 4.5 baths, it lives big—and then doubles down.
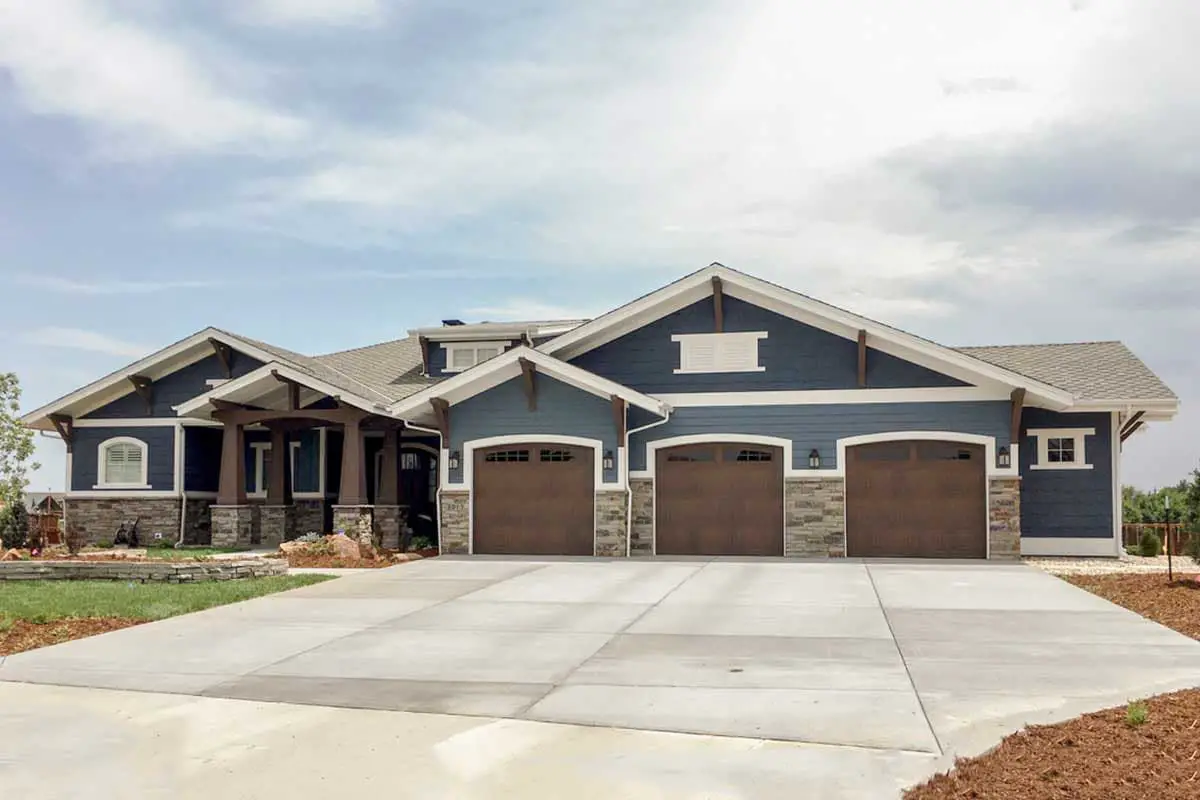
A 3-car garage, generous porches, and an optional lower level decked out with entertainment zones make this one more than just a house—it’s a legacy in the making. 1
A First Glance Wrapped in Warmth
The exterior sets the tone: robust stone and timber, deep overhangs, and front and rear covered porches connected by an open sun deck—Instagram-worthy and welcoming in equal measure. 2
Grand Interiors Built to Live In
- Foyer & Living Area: A wide entry gives way to a vast living room framed by a wall of windows and vaulted ceilings—crafted to soak in light and mountain views. 3
- Kitchen + Dining: A luxurious L-shaped island seats six, complete with sightlines into the informal dining area and out to the deck—great for weekend gatherings. 4
- Split Bedroom Wings: On one side, the master suite commands the wing with huge closet and private laundry access. On the other, up to three more bedrooms (each with walk-in closets) surround a Jack-and-Jill bath. 5
- Flex Home Offices: A cozy pocket office plus a larger office with walk-in storage make remote work reliable and stylish. 6
Garage That Handles It All
A substantial 3-car garage (with room for gear and projects on the side) keeps the chaos at bay and the house clutter-free. 7
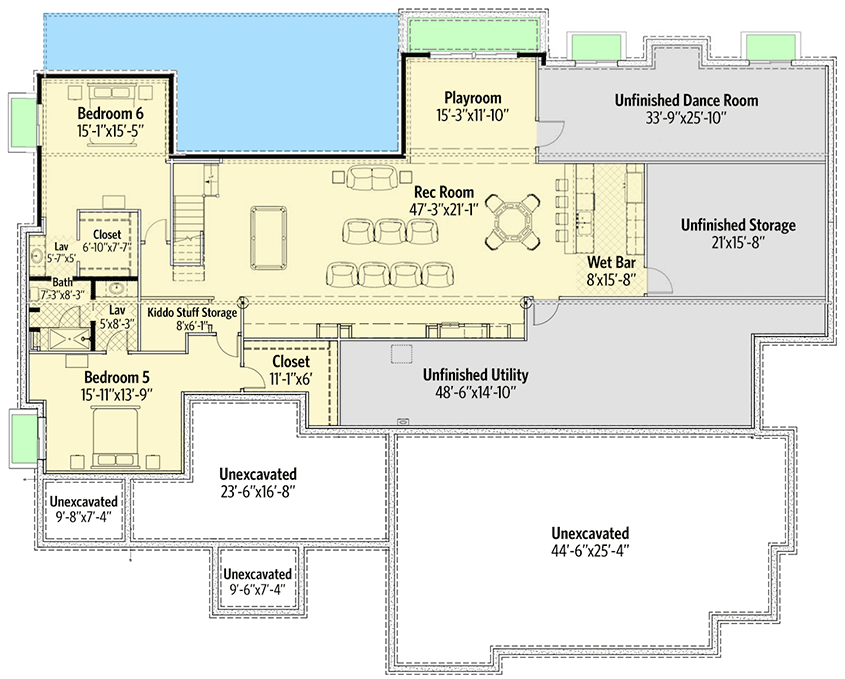
Lower Level: Your Future Family Hub
Build it now or later—the optional lower level almost doubles the living space (~2,250 sq ft) with extras like 2 bedrooms, a playroom, media rec area, wet bar… you name it, it fits. 8
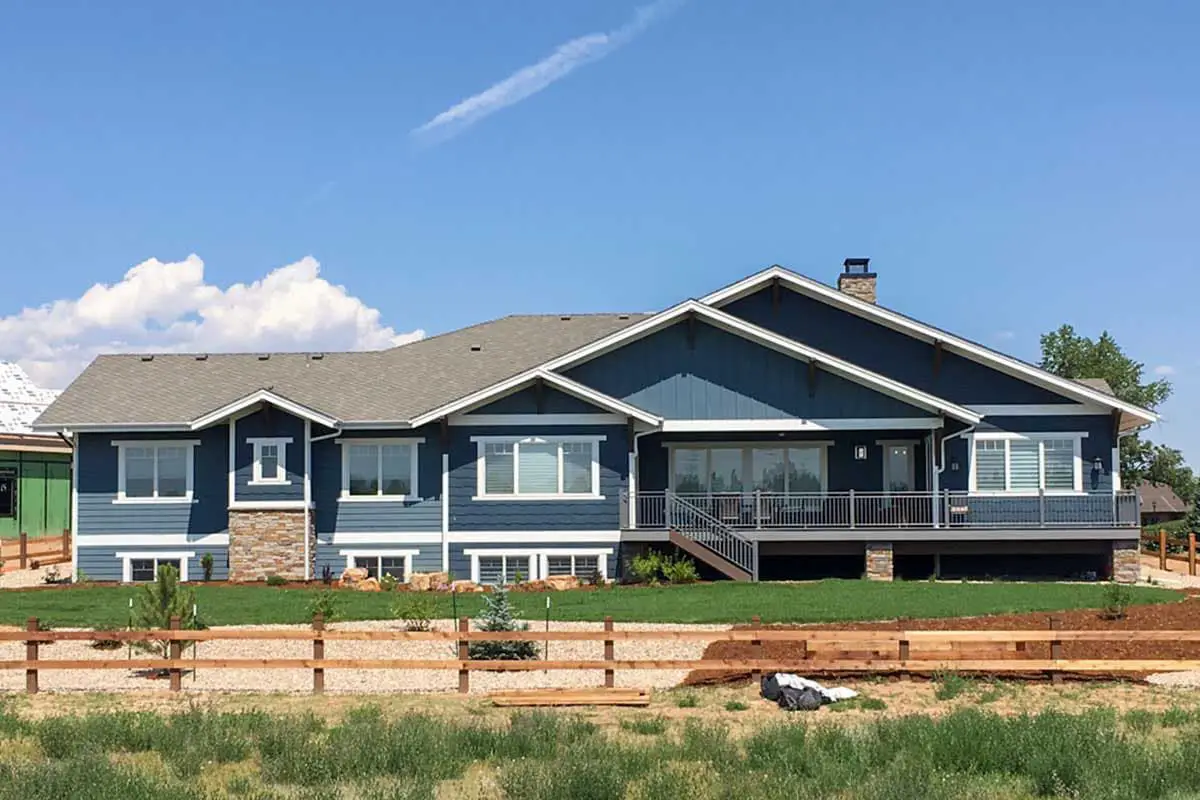
Specs at a Glance
| Feature | Detail |
|---|---|
| Main Living Area | ~3,968 sq ft (one level) |
| Optional Lower Level | ~2,250 sq ft |
| Bedrooms | 4–6 |
| Bathrooms | 3.5–4.5 |
| Garage | 3-car, side-entry (~2,436 sq ft) |
| Porches + Deck | Front porch ~484 sq ft; Deck ~301 sq ft; Covered Patio ~612 sq ft |
| Ceiling Heights | Main: 10′ · Lower: 8′-8″ |
| Dimensions | 96′ wide × 82′-6″ deep · Max Ridge ~24′ |
9
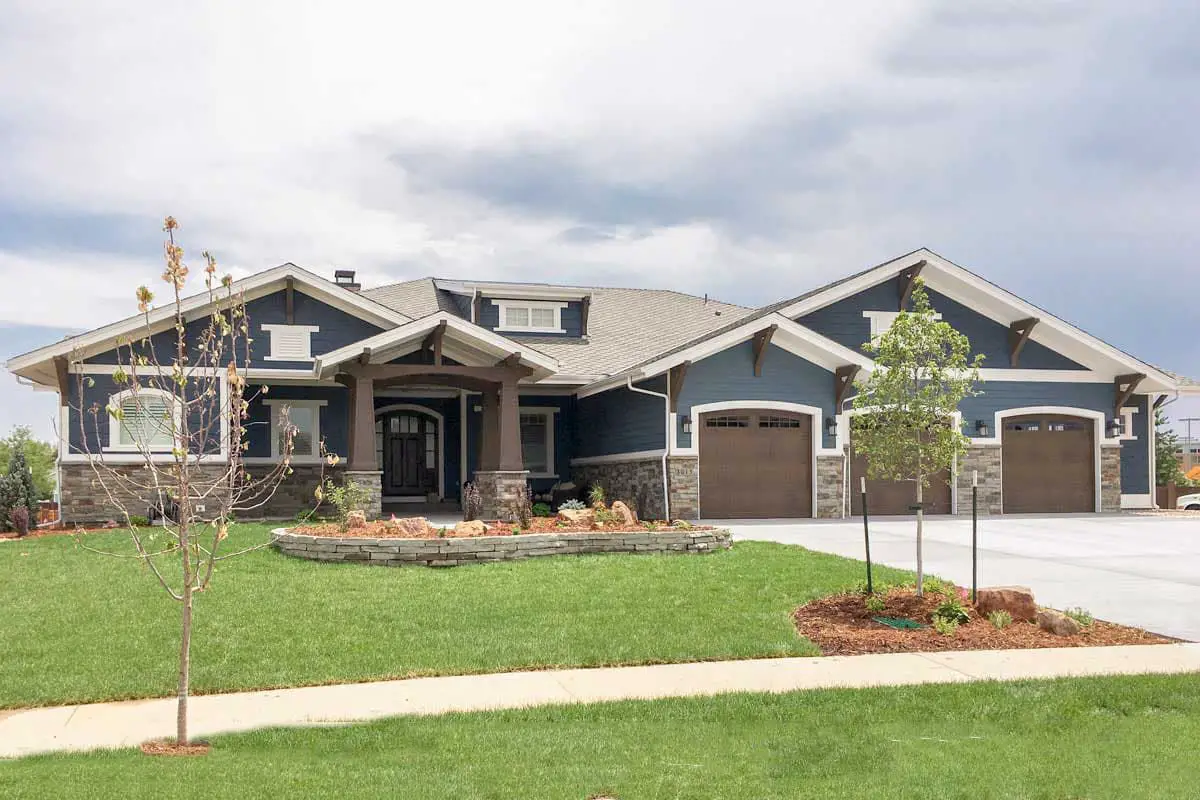
Benefits That Matter
- Open flow with rustic soul—light, comfort, and architectural integrity.
- Master suite that respects boundaries—and clothing piles.
- Built-in workspace that keeps home life running smoothly.
- Bonus space is there for your imagination: teen hangout, guest wing, gym, or weekend farmstand.
- Future resale flexibility—home grows, or downsizes, with zero hassle.
Estimated U.S. Build Cost
Craftsman finishes and spacious layout mean a ballpark of $190–$270 per sq ft. Expect construction to land between **$750K–$1.07M USD**, depending on region, site, and finishes. (Pricing excludes land and site prep.)
Why This Plan Charms
It strikes the perfect balance: homey but grand, rustic but refined, today-ready with tomorrow in sight. A mountain-worthy retreat you’ll actually want to live in year-round.

