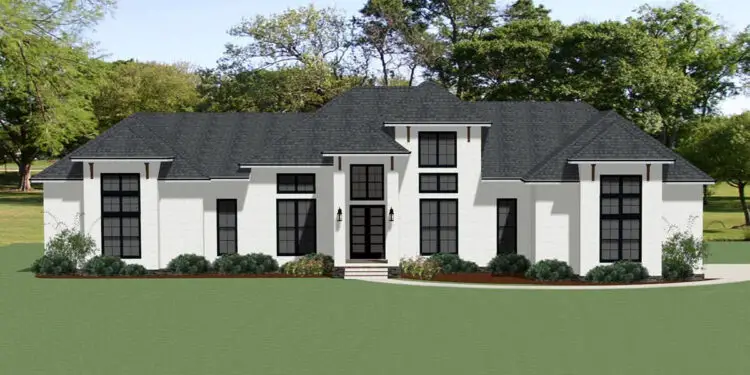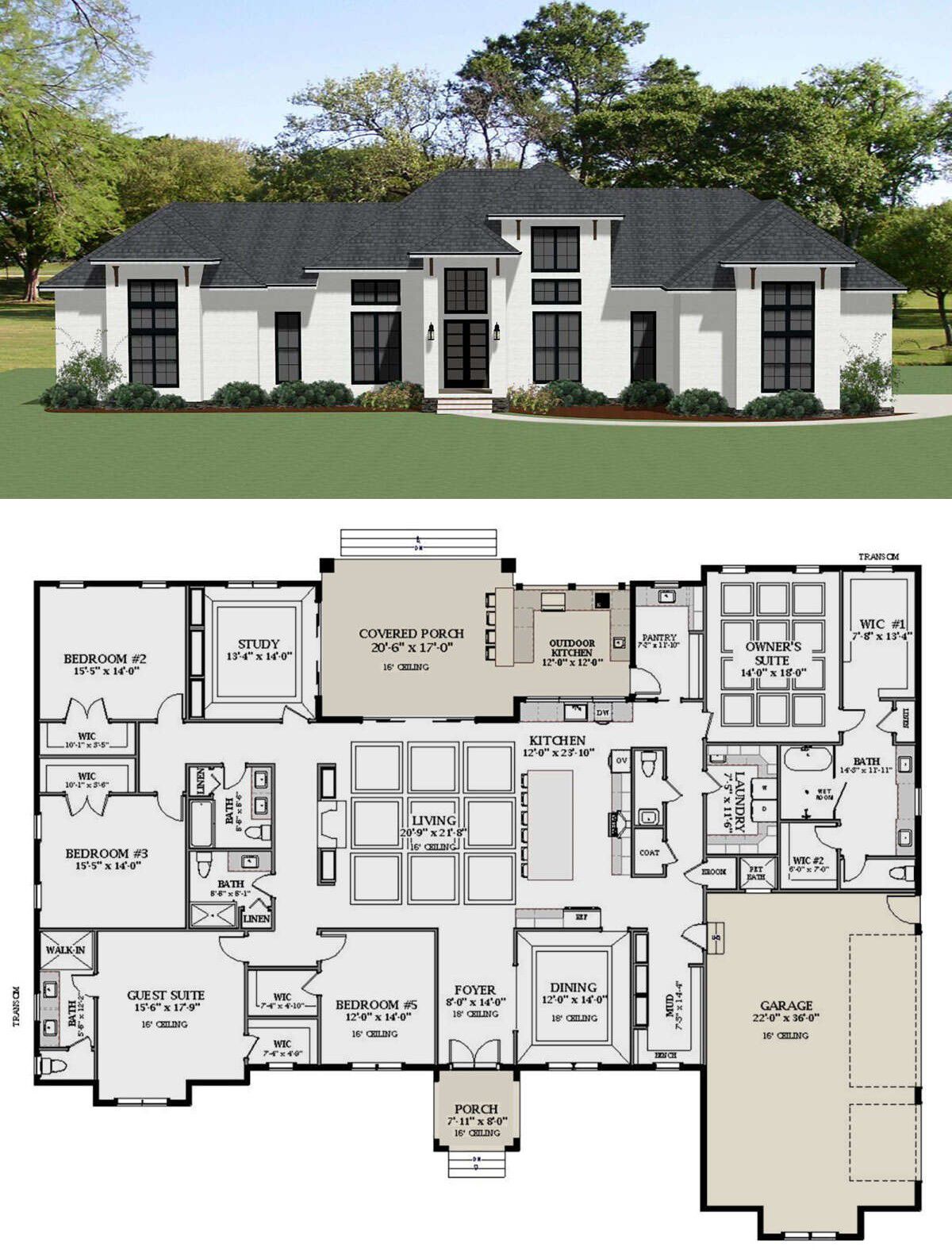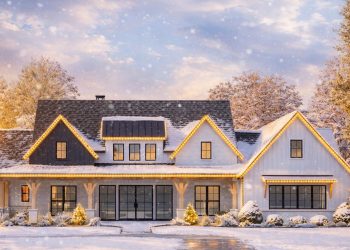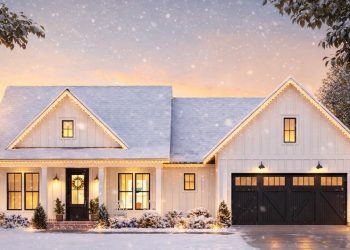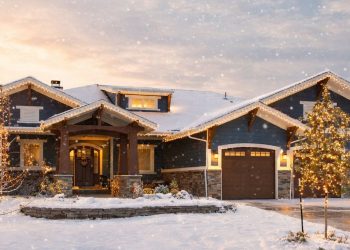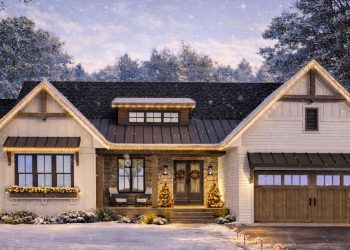This polished one-story modern-transitional home offers approximately 4,027 sq ft of thoughtfully laid-out living space. It includes 5 bedrooms, 4 full bathrooms, plus a convenient half bath, and a spacious 3-car garage.
Widespread porches and modern design elements give it a graceful yet functional charm—deluxe one-level living without feeling like a cookie-cutter layout. 1
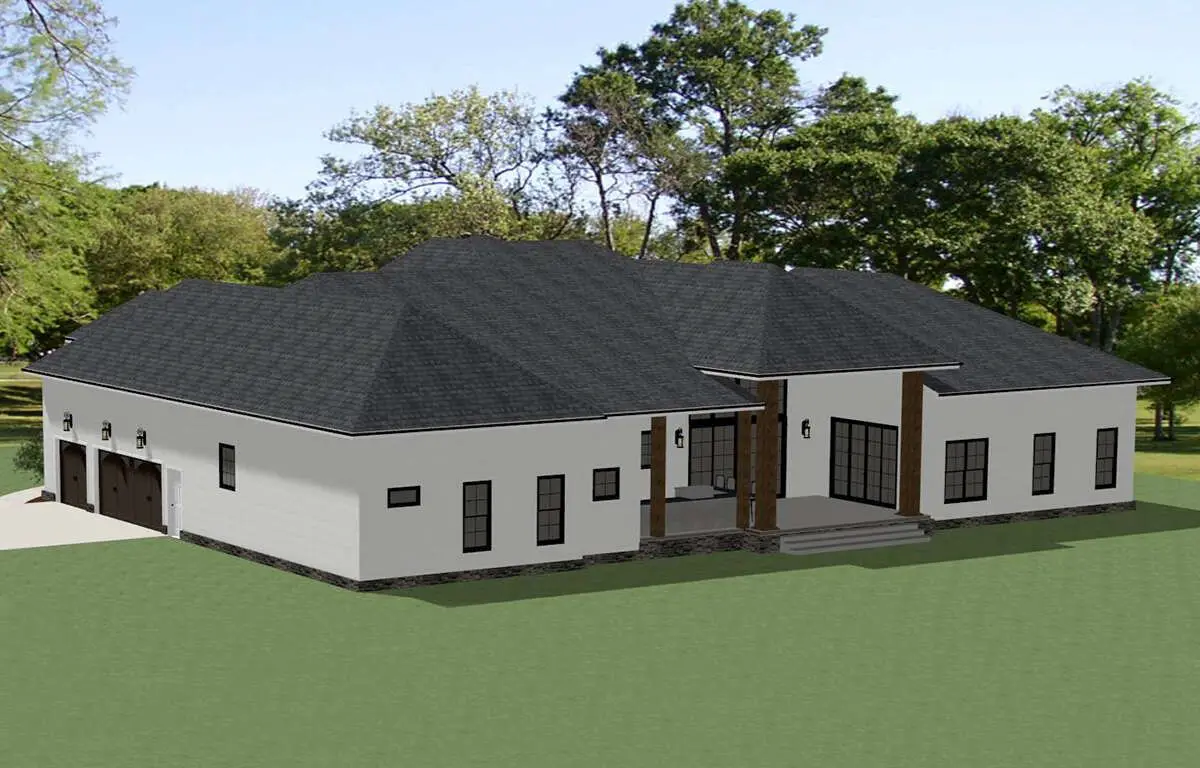
Striking First Look & Flow
With its substantial footprint of 93′-8″ wide by 71′-8″ deep, this home feels substantial while remaining entirely on one level.
Meticulously framed with 2×6 exterior walls and soaring 12-ft ceilings, it brings both presence and openness to daily life. 2
Gather, Prepare, Enjoy—All in One Flow
You’ll find an open layout that connects foyer, great room, dining area, and kitchen with ease—ideal for hosting or parenting in motion.
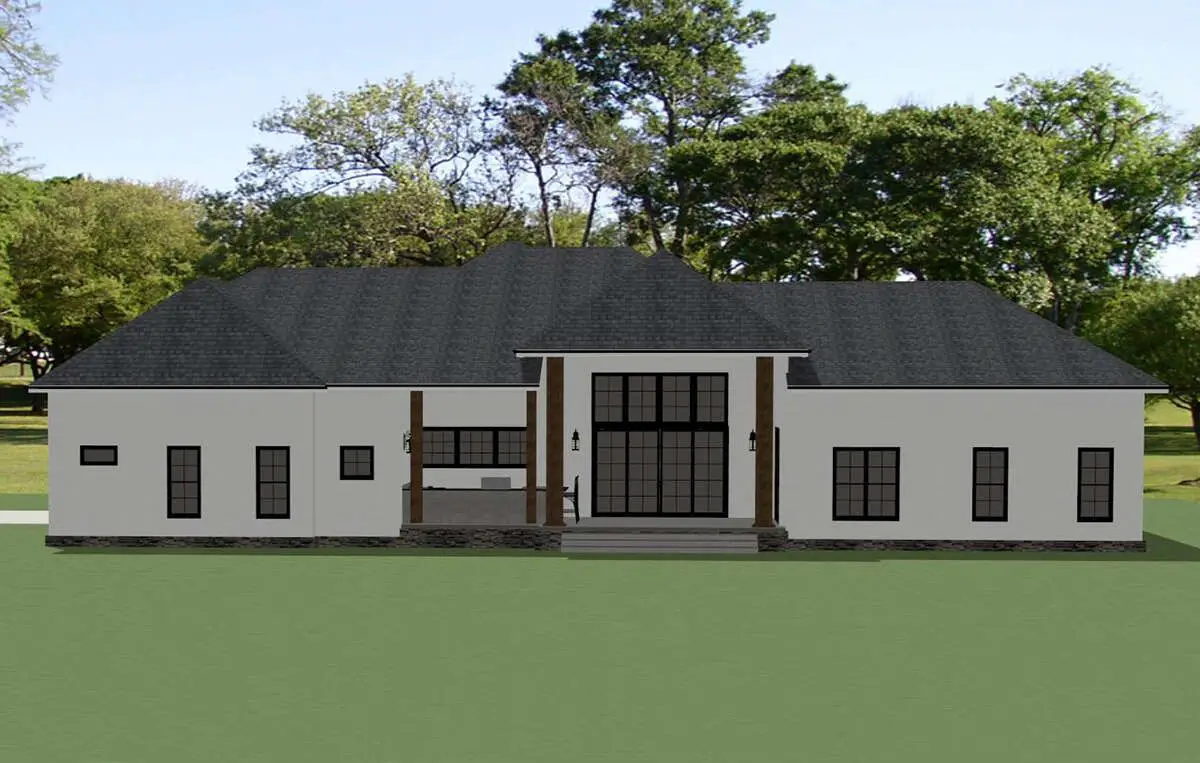
A walk-through butler pantry smoothly links the garage to the kitchen, cutting clutter and keeping life flowing. 3
Five Bedrooms, One-Level Simplicity
The master suite sits tucked away for peaceful evenings, while four additional bedrooms—supported by full-size baths—offer privacy and flexibility for work, guests, or growing families. 4
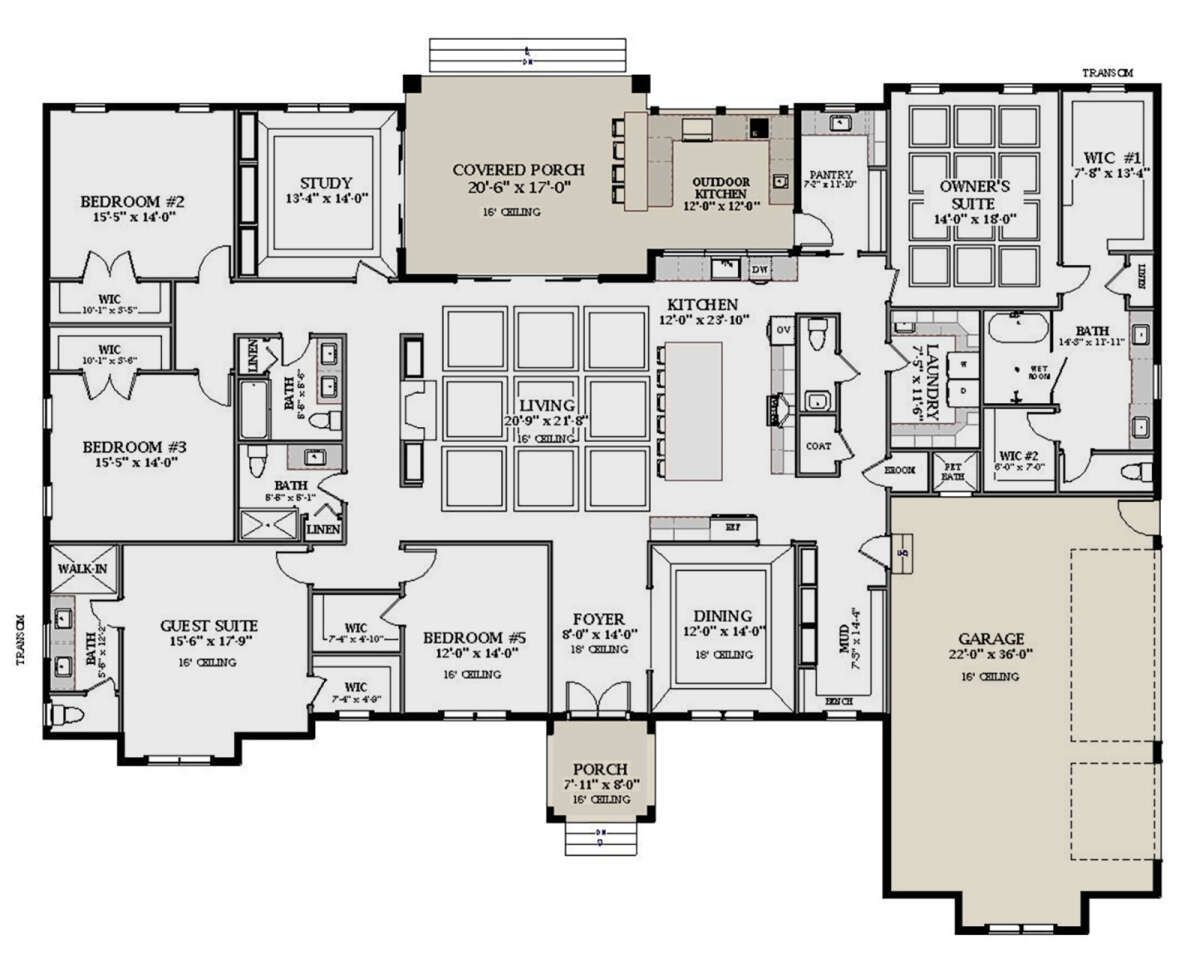
Outdoor Living That Fits
With a total of 572 sq ft of porch space—71 sq ft in front and 501 sq ft at the back—you get real indoor-outdoor balance without expanding your main footprint. Purposeful, practical, perfect. 5
Quick Specs at a Glance
| Feature | Detail |
|---|---|
| Heated Living Area | 4,027 sq ft |
| Bedrooms | 5 |
| Bathrooms | 4 Full + 1 Half |
| Garage | 3-Car, ~804 sq ft |
| Porch Area | Total ~572 sq ft |
| Ceiling Height | 12 ft on Main Level |
| Structure Width × Depth | 93′-8″ × 71′-8″ |
6
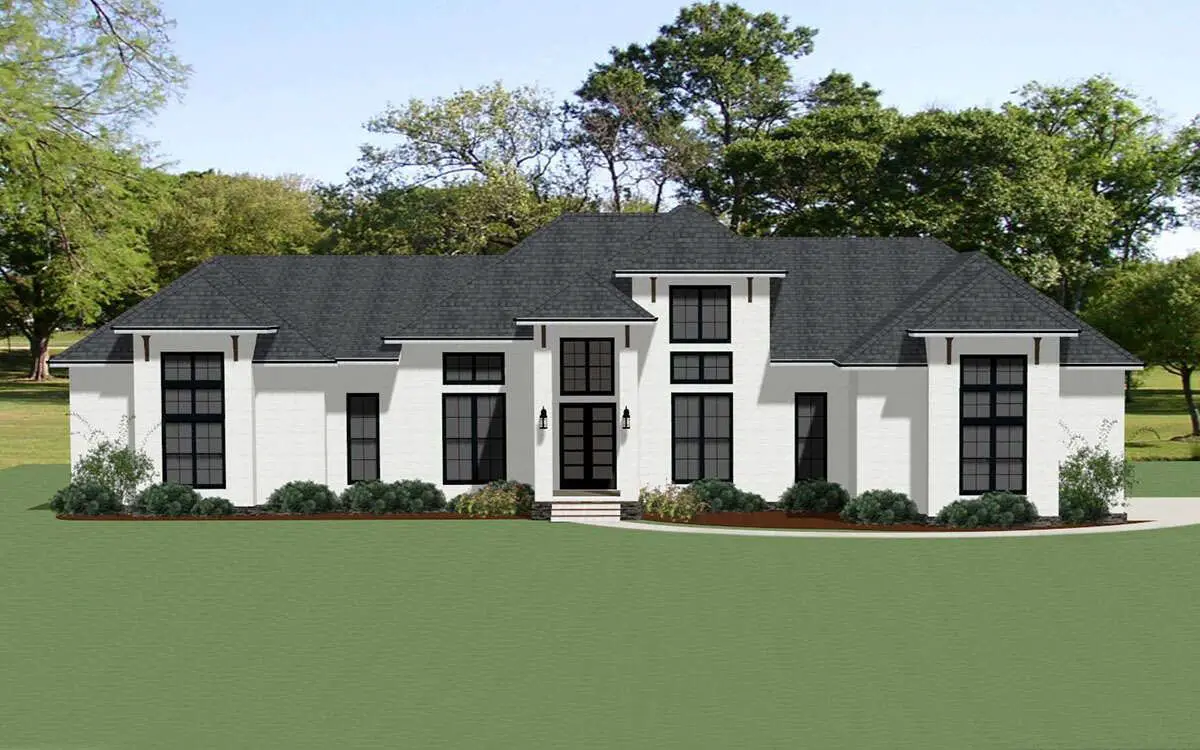
Everyday Lifestyle Highlights
- All major rooms on one level—ideal for aging in place or future-proofing.
- Butler pantry and mudroom streamline entry and cleanup.
- Balanced privacy with master on one end and secondary bedrooms grouped together.
- Generous porch space invites casual indoor-outdoor living without the upkeep headache.
Estimated U.S. Build Cost (USD)
Given its size, design quality, and modern features, construction costs typically fall between $200–$300 per sq ft for similarly finished one-level homes. That places your estimated construction cost between **$805K–$1.21M USD**, depending on location and customization. (Land and sitework not included.)
Why This Plan Resonates
It delivers streamlined one-level luxury with the right amount of space, entertainment flow, and porch ambiance—without the hassle of multiple stories. For families, hosts, and those planning long-term, it’s a functional and graceful match.

