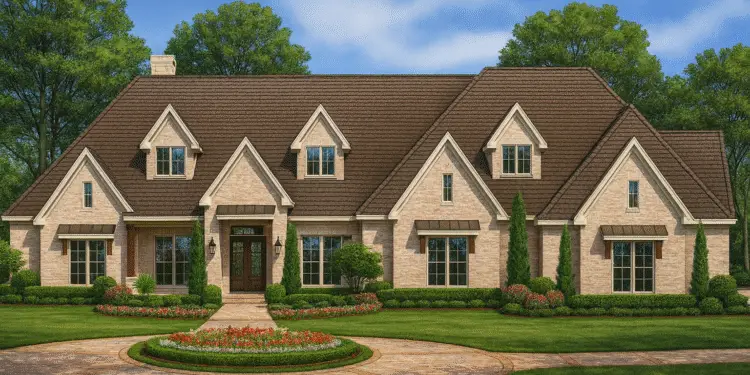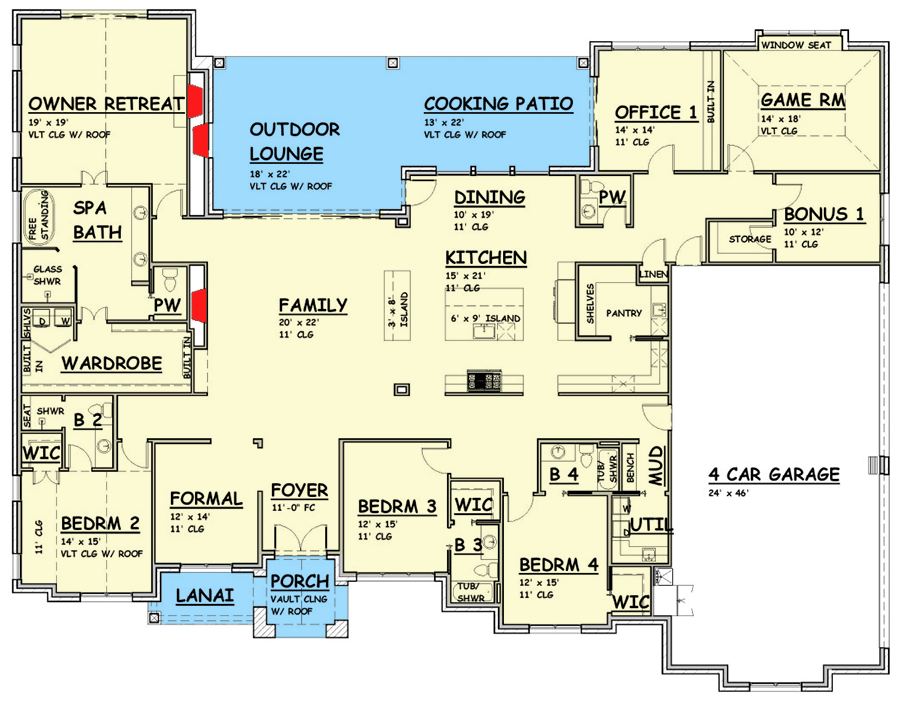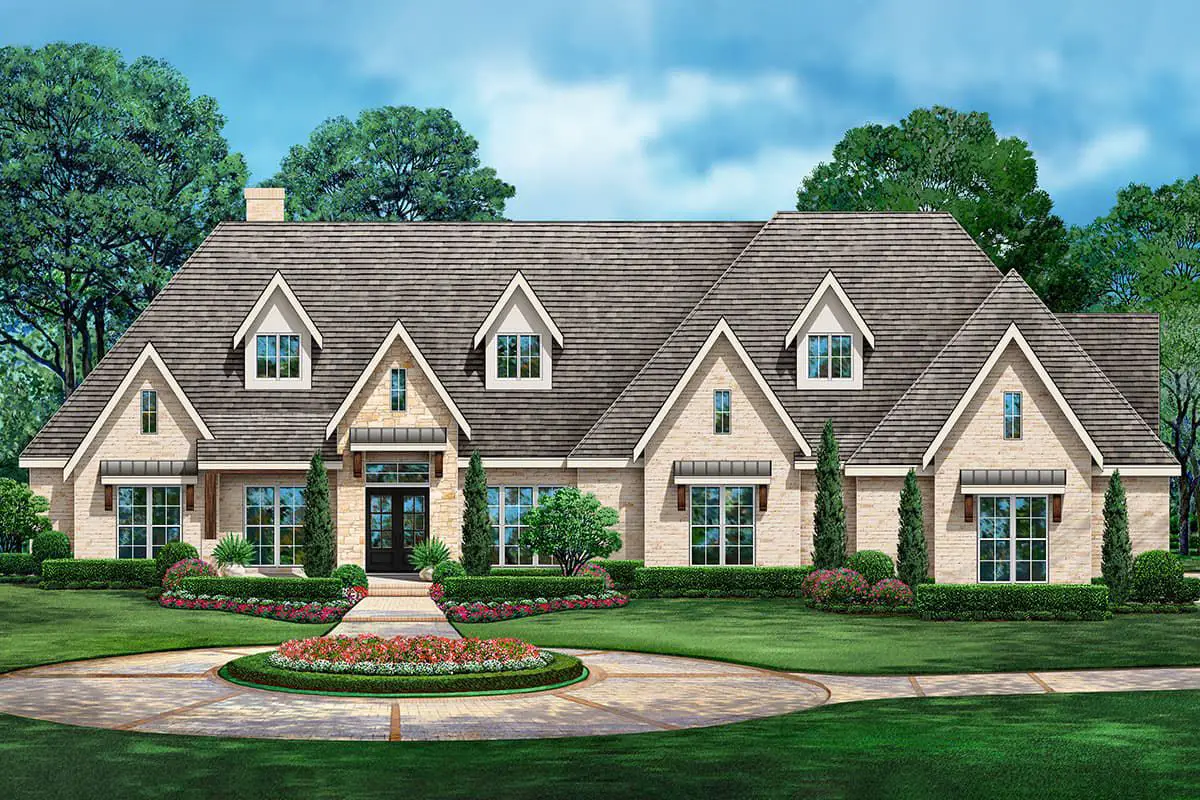This sprawling Hill Country home delivers a luxurious single-floor lifestyle, offering approximately 4,554 sq ft with 4 bedrooms, 4.5 baths, and a vast 4-car garage. Its standout feature? The owner’s laundry is tucked inside the wardrobe—practical elegance at its best
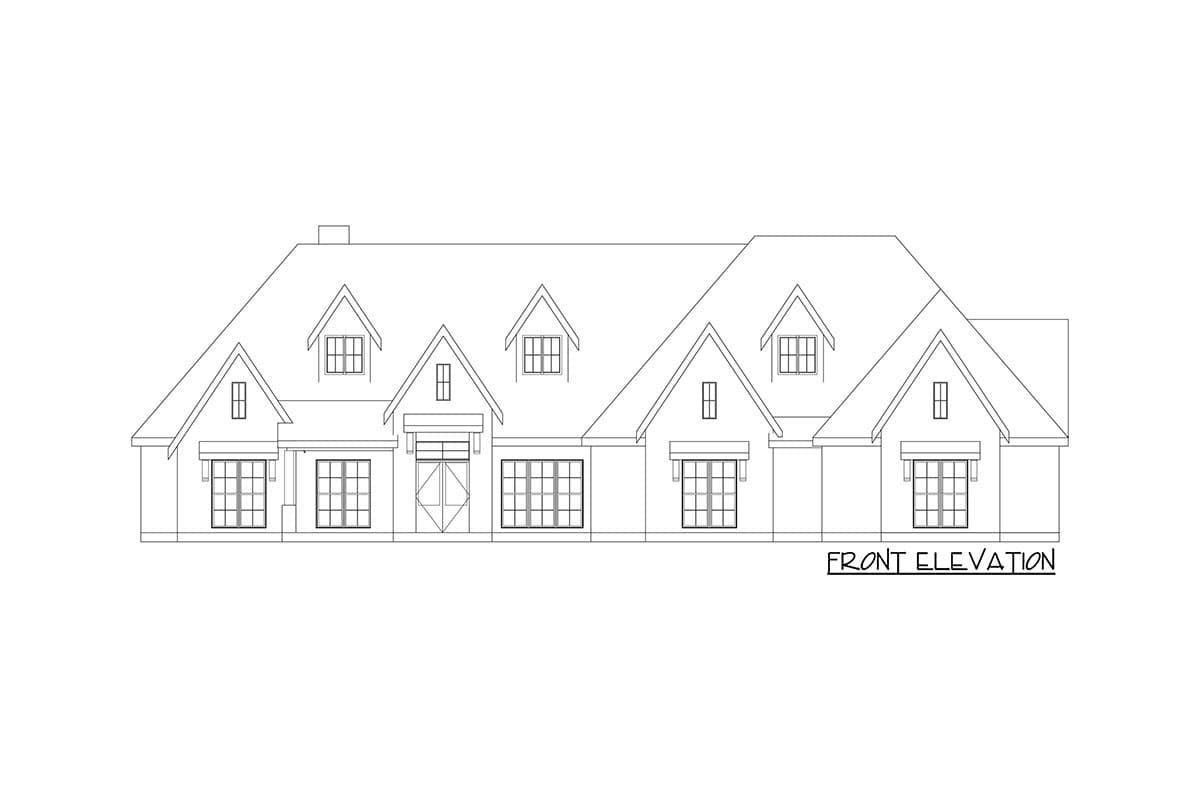
Curb Appeal with Character
Dormer windows echo the peaks of the gabled front elevation, inviting natural light and lending true Hill Country charm.
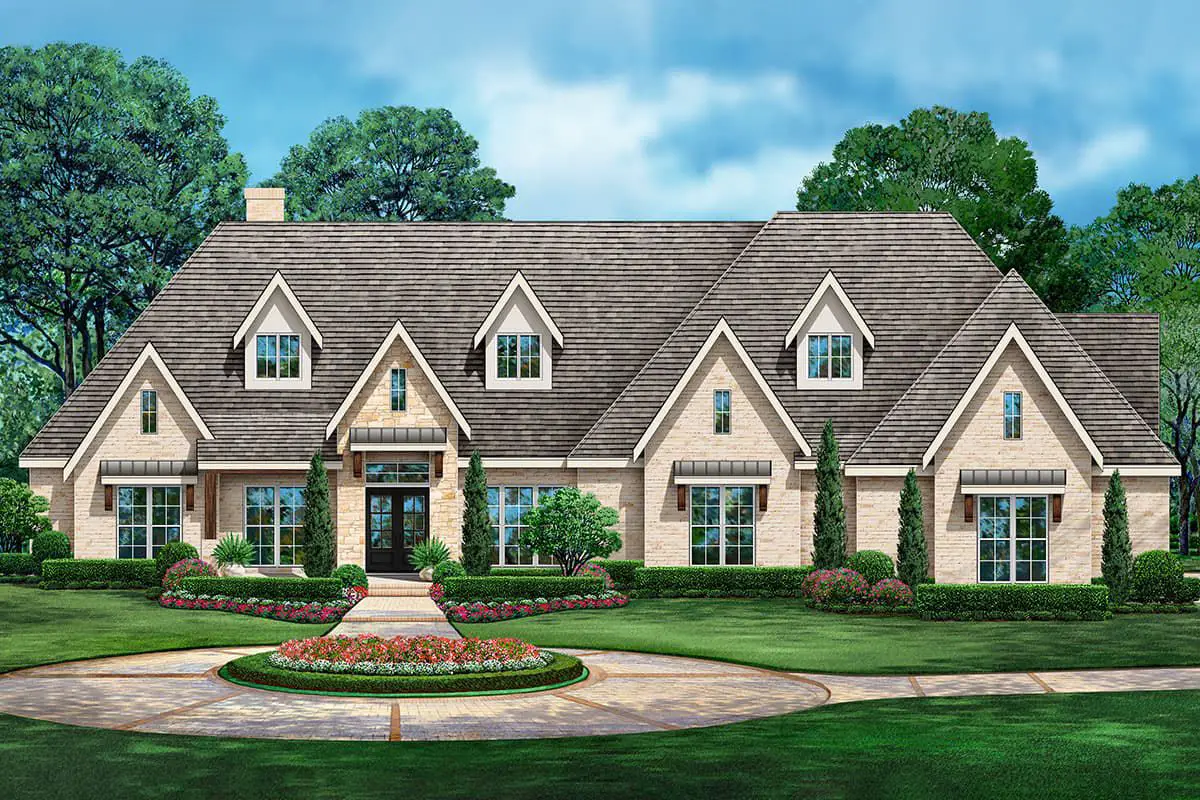
Living Spaces That Flow
- Family Room: Open and spacious, connected to the kitchen’s dual islands.
- Kitchen & Pantry: Double islands plus a generous pantry hidden behind a pocket door—effortless functionality.
- Dining Nook: Easily accessed from the kitchen and opens to outdoor living—great for seamless entertaining.
Owner’s Retreat With Smart Laundry Access
A vault-ceilinged owner’s suite comes with a cozy fireplace and a thoughtfully placed laundry closet right in the wardrobe—laundry just got luxurious. The ensuite includes a freestanding tub and a floor-to-ceiling toilet room for privacy.

Spaces That Grow with You
The floor plan accommodates a flexible bonus space, a dedicated home office, and a playful game room featuring a sweet window seat.
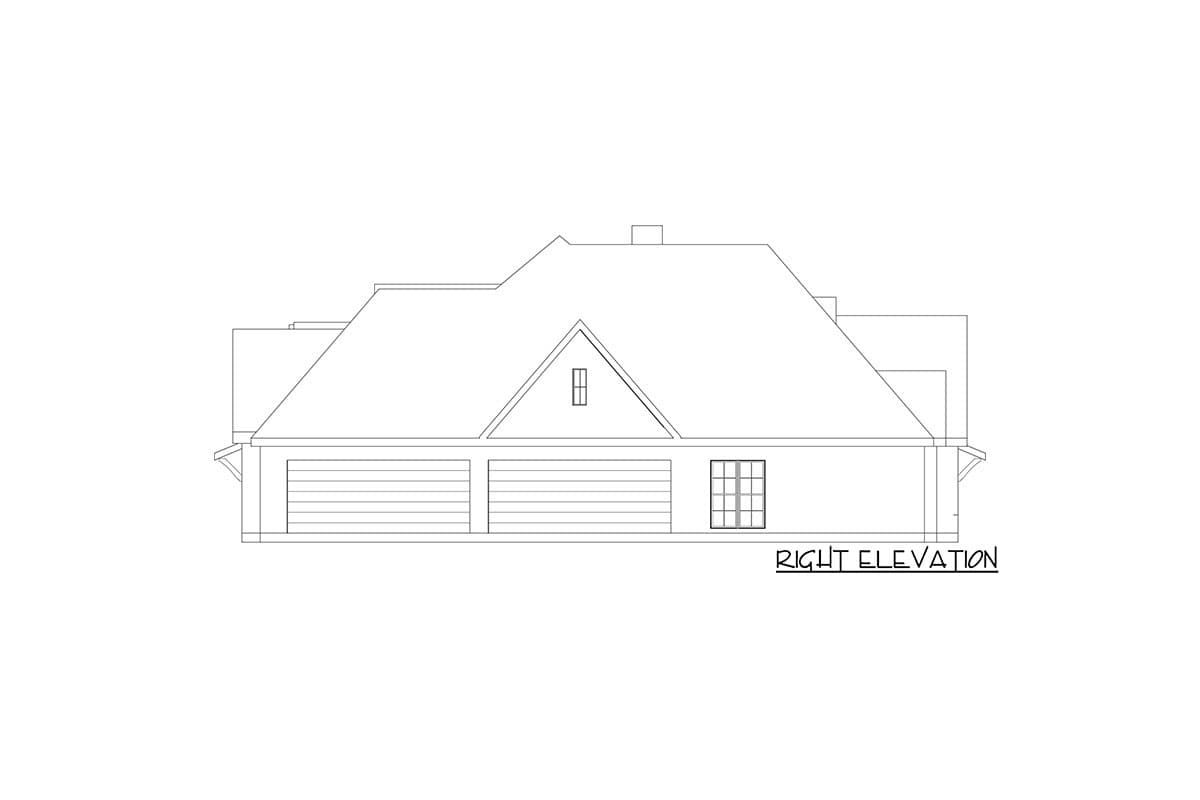
Practical Parking & Entry
Car lovers rejoice: the spacious 4-car garage flows into a practical mudroom—perfect for dropping bags and staying organized.
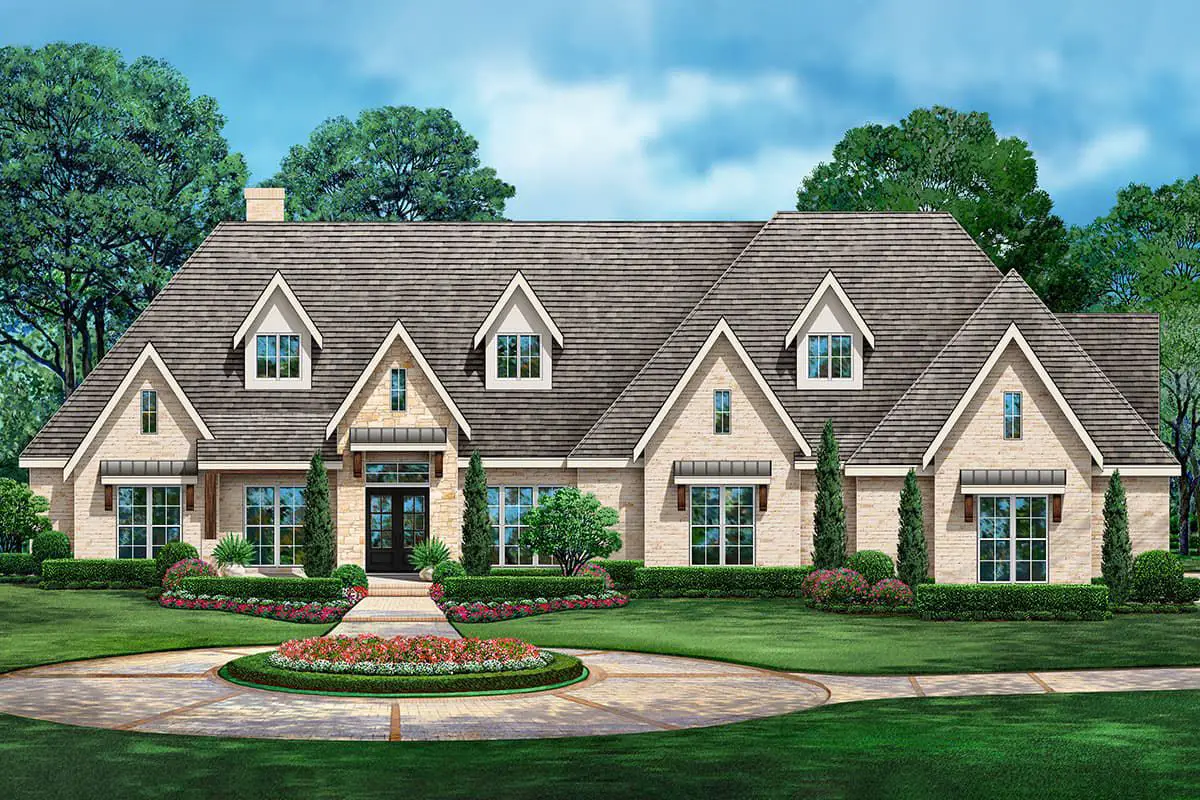
Quick Specs
| Feature | Detail |
|---|---|
| Total Heated Area | ~4,554 sq ft (single level) |
| Bedrooms | 4 |
| Bathrooms | 4 full + 1 half |
| Garage | 4-car attached |
| Ceiling Heights | Communal areas: 11′ | Owner’s retreat vaulted |
| Special Spaces | Owner’s wardrobe laundry, game room, office, pantry |
Why It Works Beautifully
- Single-floor design with generous scale and smart room flow.
- Owner’s laundry inside the closet marries convenience with comfort.
- Dual kitchen islands and hidden pantry balance practicality with elegance.
- Multiple flex areas support work, play, and gatherings seamlessly.
Estimated U.S. Build Cost (USD)
Luxury one-level homes around this size typically build for $200–$300 per sq ft. That puts this build between **$910K–$1.37M USD**, depending on regional pricing and finish level. (Land/site costs not included.)
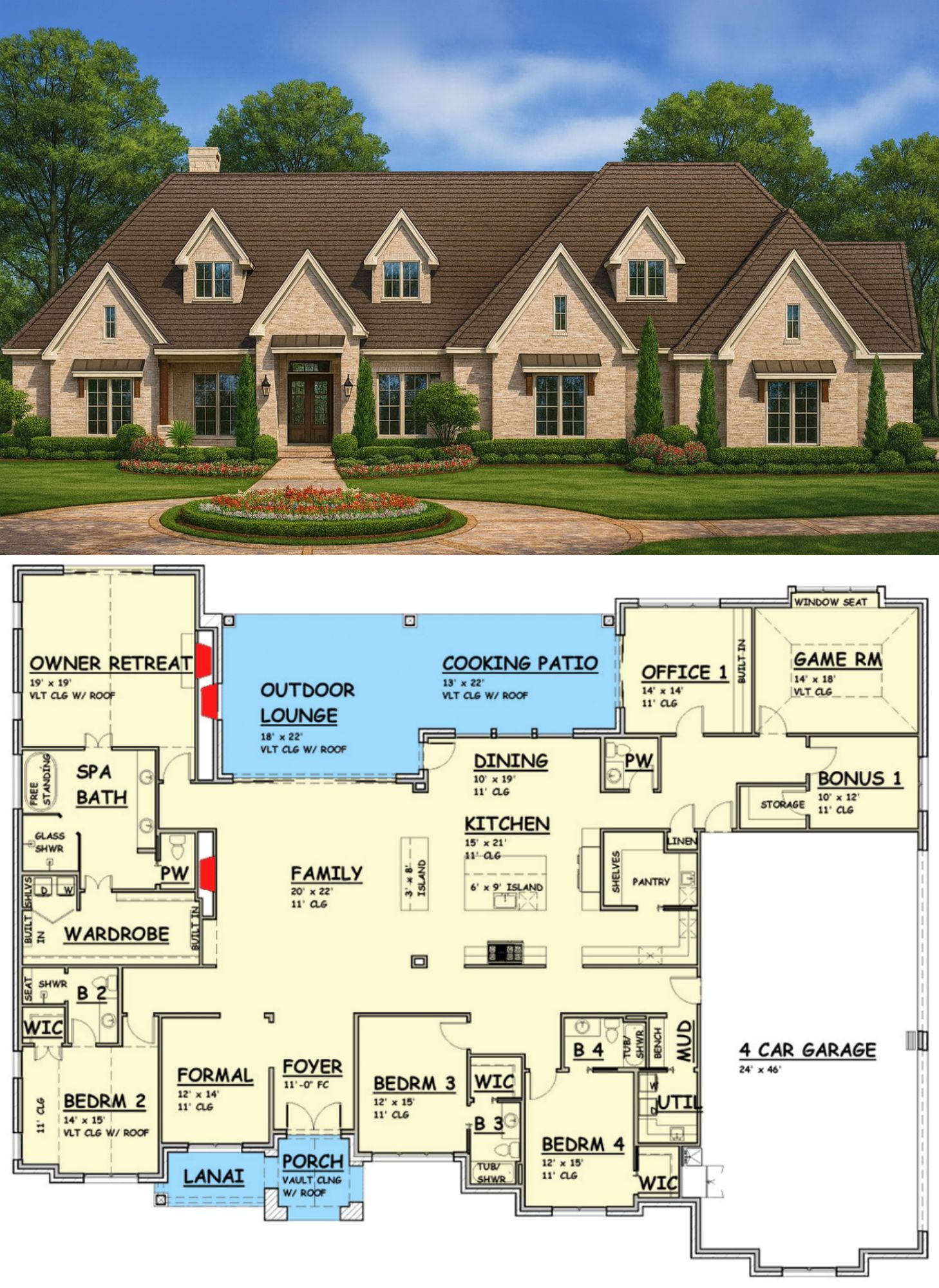
Final Thought
This plan blends classic Hill Country charm with modern convenience and generous living space. From office to game room, pantry to garage, it’s designed to support your every lifestyle need—beautifully and practically.

