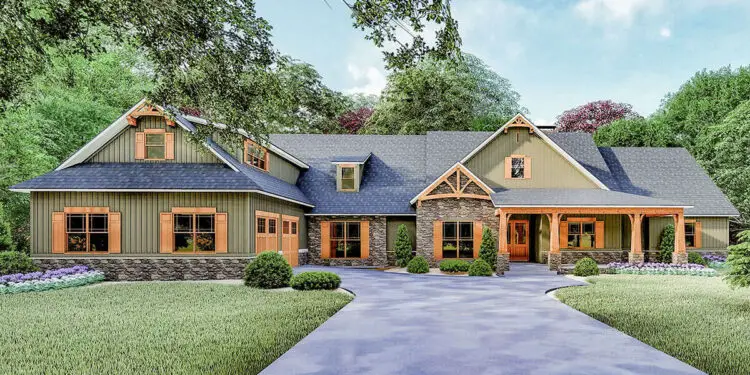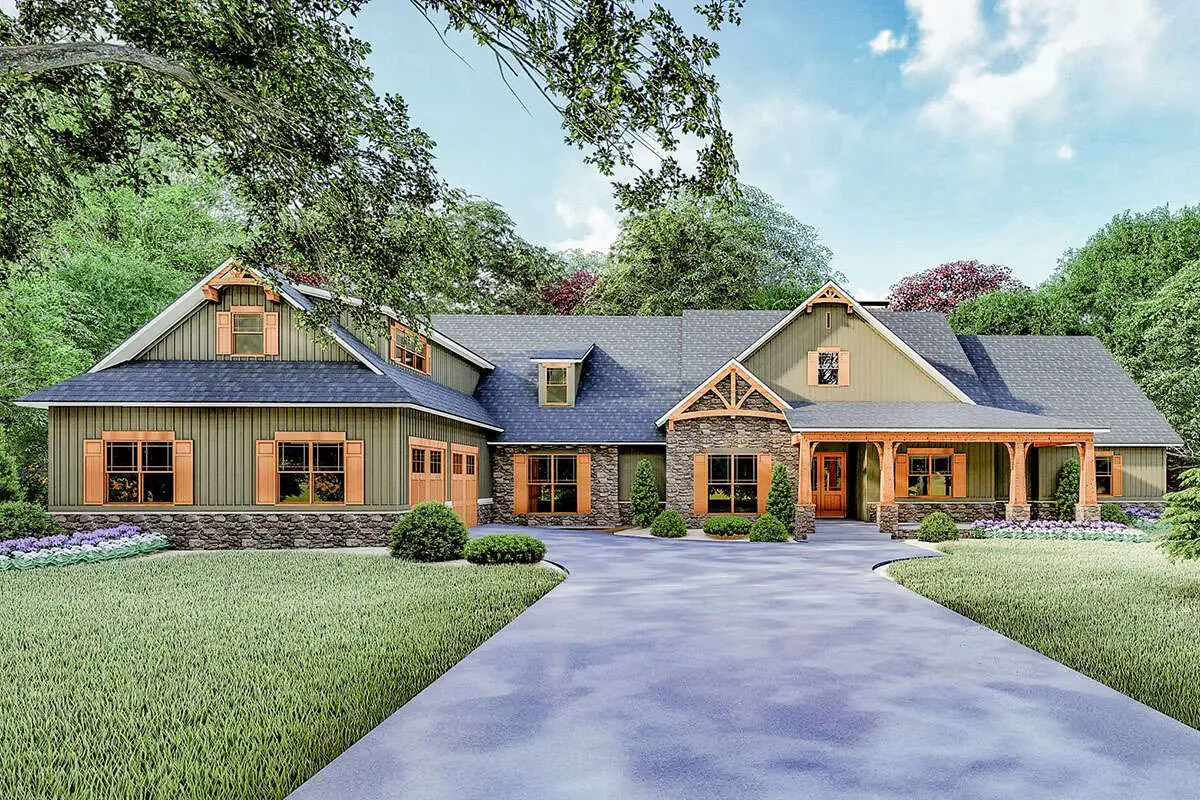Imagine a spacious, one-level Country-style home offering around 5,098 sq ft of refined living space. This design serves up 4 bedrooms, 4 full bathrooms, 1 half bath, a generous 2-car courtyard-entry garage, plus a handy ~496 sq ft bonus room above—all wrapped in comfortable, elegant country charm.1
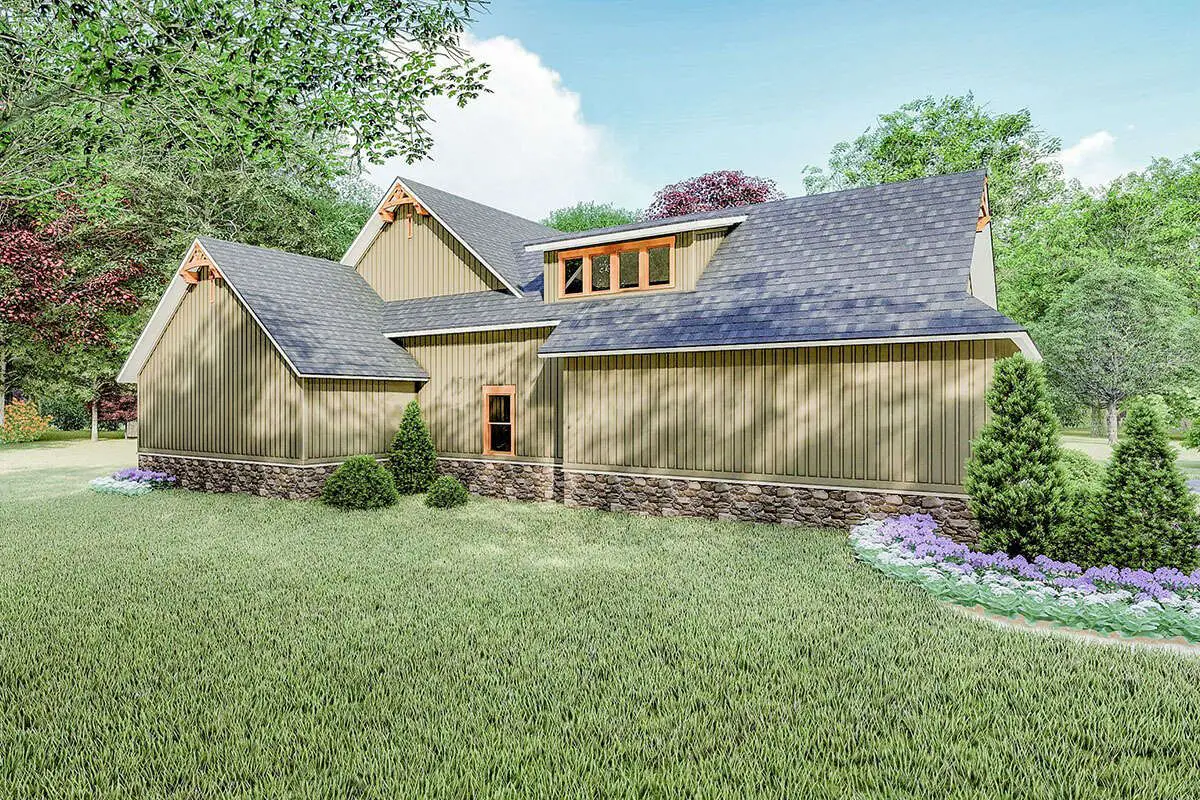
Elegant First Impressions
The façade whispers “classic country” with stately symmetry and a welcoming entry courtyard. It strikes a perfect balance between grand and grounded—timeless curb appeal without any fuss.
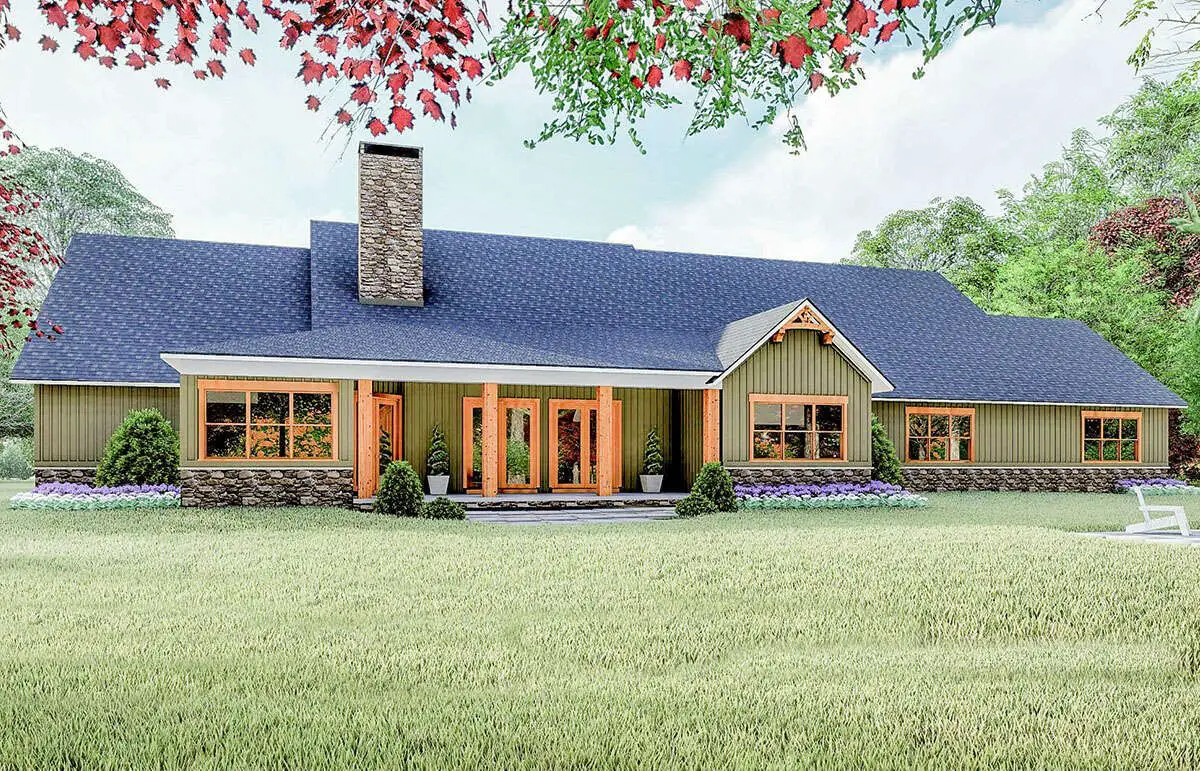
Function Meets Flow Inside
- Thoughtful layout: Everything flows—bedrooms are split for privacy, and between them lies the heart of the home: open great room, kitchen, and dining zones.
- Kitchen finesse: Equipped with a walk-in pantry, sizeable island, and direct butler-pantry access to the garage and mudroom—cooking meets convenience.
2
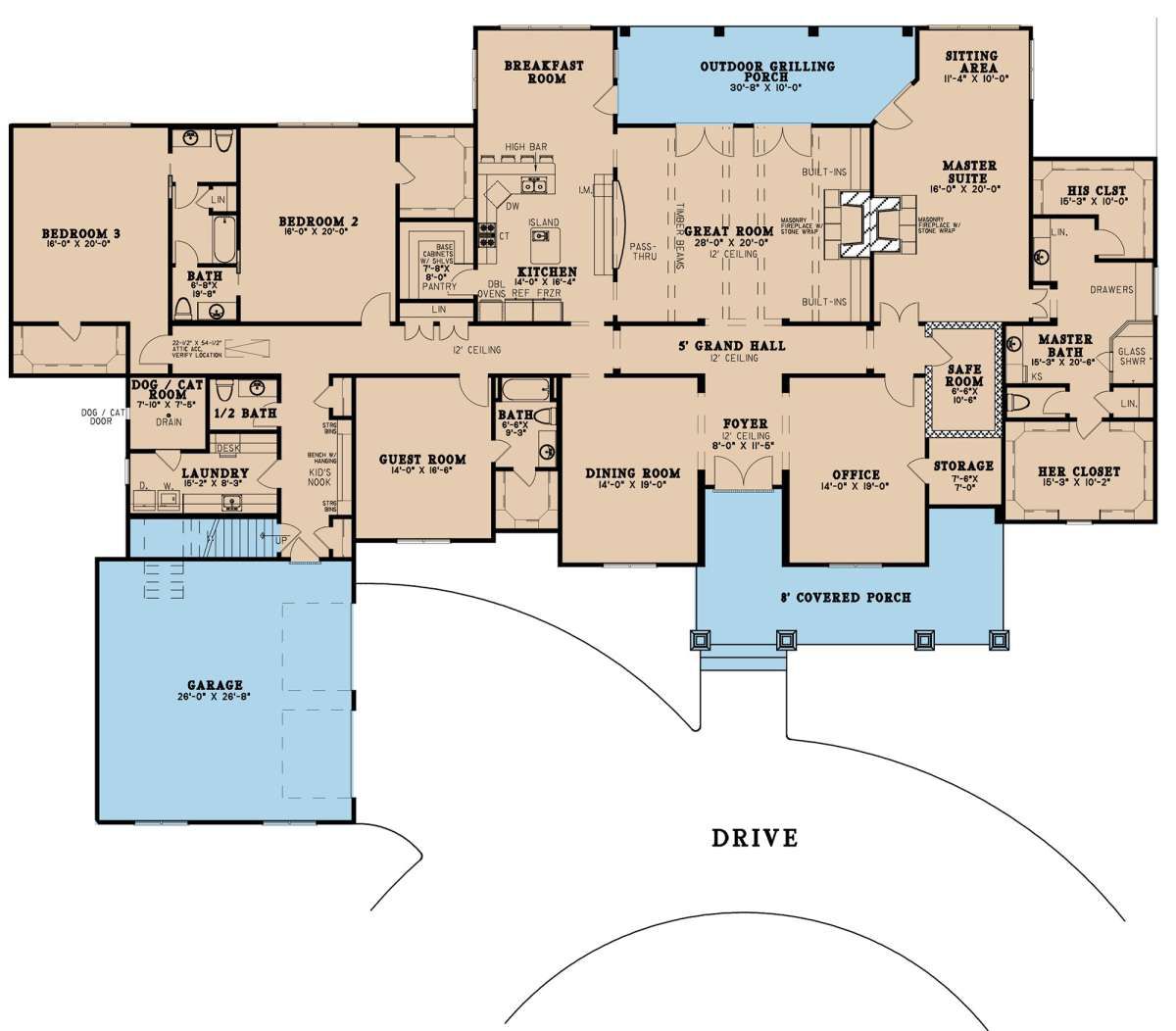
Private Retreats & Shared Spaces
Your primary suite acts like a private wing, tucked away from guest areas and packed with luxury. Meanwhile, junior bedrooms are grouped efficiently near laundry, easing daily high-traffic moments.
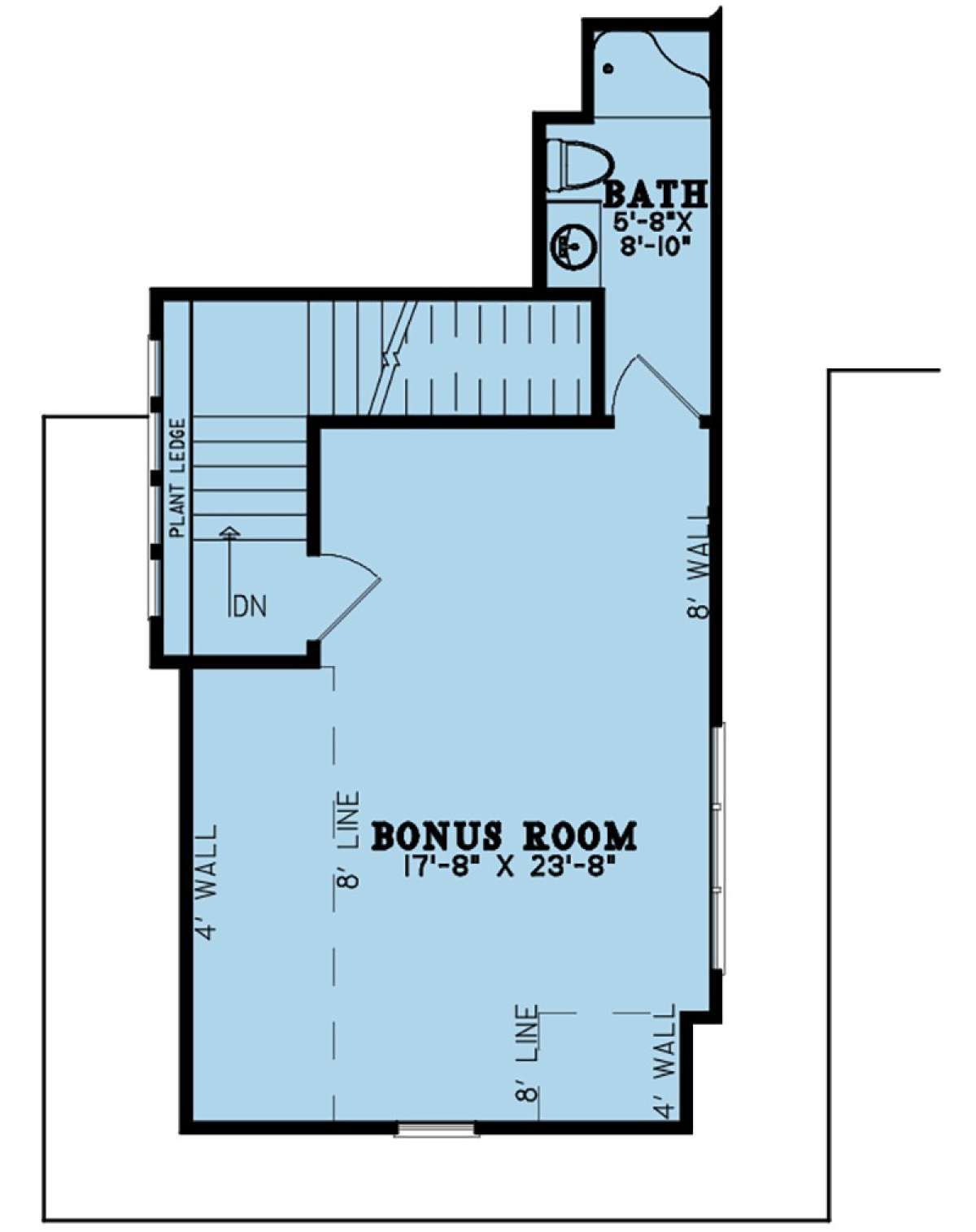
Bonus Room Above
Need flexibility? The bonus room (~496 sq ft) gives you room to grow—it’s perfect as a playroom, home gym, future office, or a secret escape.3
Home Specs Overview
| Feature | Details |
|---|---|
| Total Heated Living Area | ~5,098 sq ft (main level) |
| Bedrooms | 4 |
| Bathrooms | 4 full + 1 half |
| Garage | 2-car courtyard entry (~721 sq ft unheated) |
| Bonus Room | ~496 sq ft above |
| Stories | Single level with bonus loft |
| Width × Depth | 117′ 9″ × 81′ 10″ |
| Ceiling Height | 10′ on main level |
4
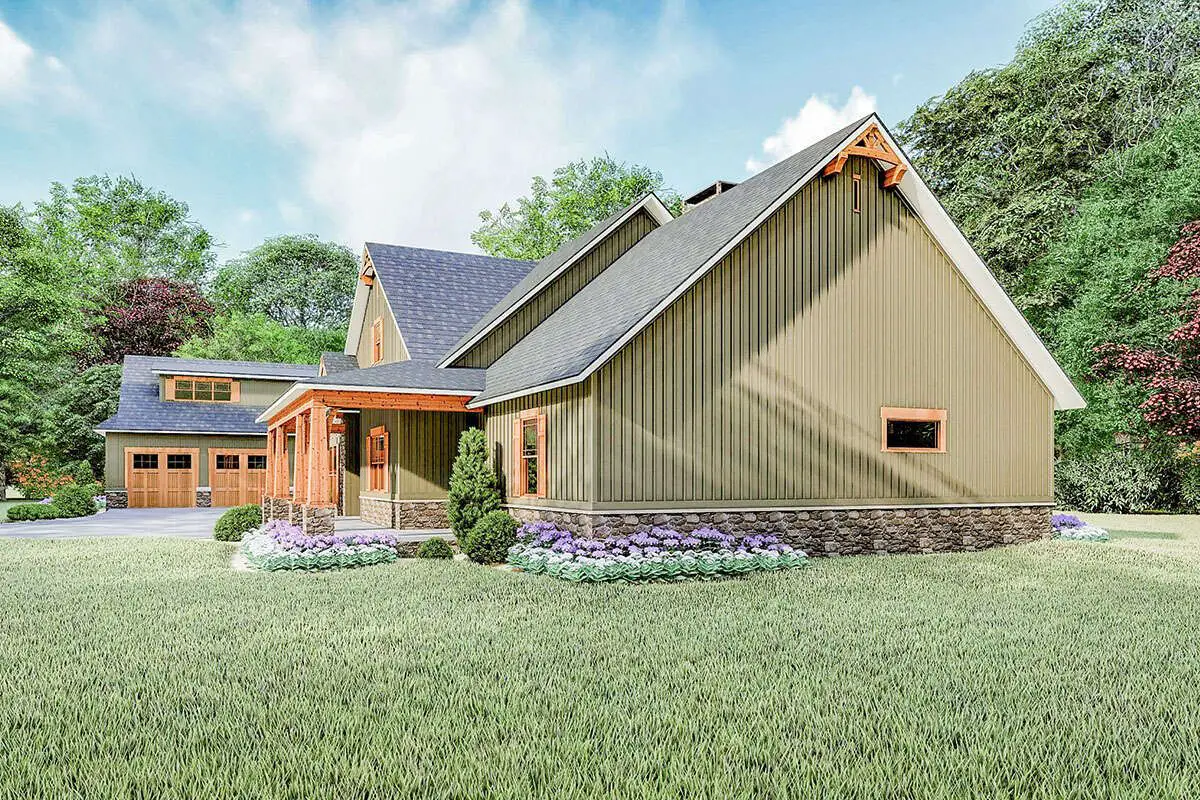
Lifestyle Highlights
- Open yet cozy: Expansive living areas that feel intimate and connected.
- Smart traffic zones: Bedrooms grouped for privacy with central living zone flow.
- Ready for the future: Bonus loft offers instant flexibility without footprint changes.
- Country soul, modern heart: Exterior charm with everything you need inside.
Estimated U.S. Build Cost (USD)
With upscale but not extravagant finishes, expect building this home to cost around $200–$300 per sq ft. That puts your overall construction estimate between **$1.02M–$1.53M USD**, depending on finish level and local labor rates. (Land, permits, and site costs not included.)
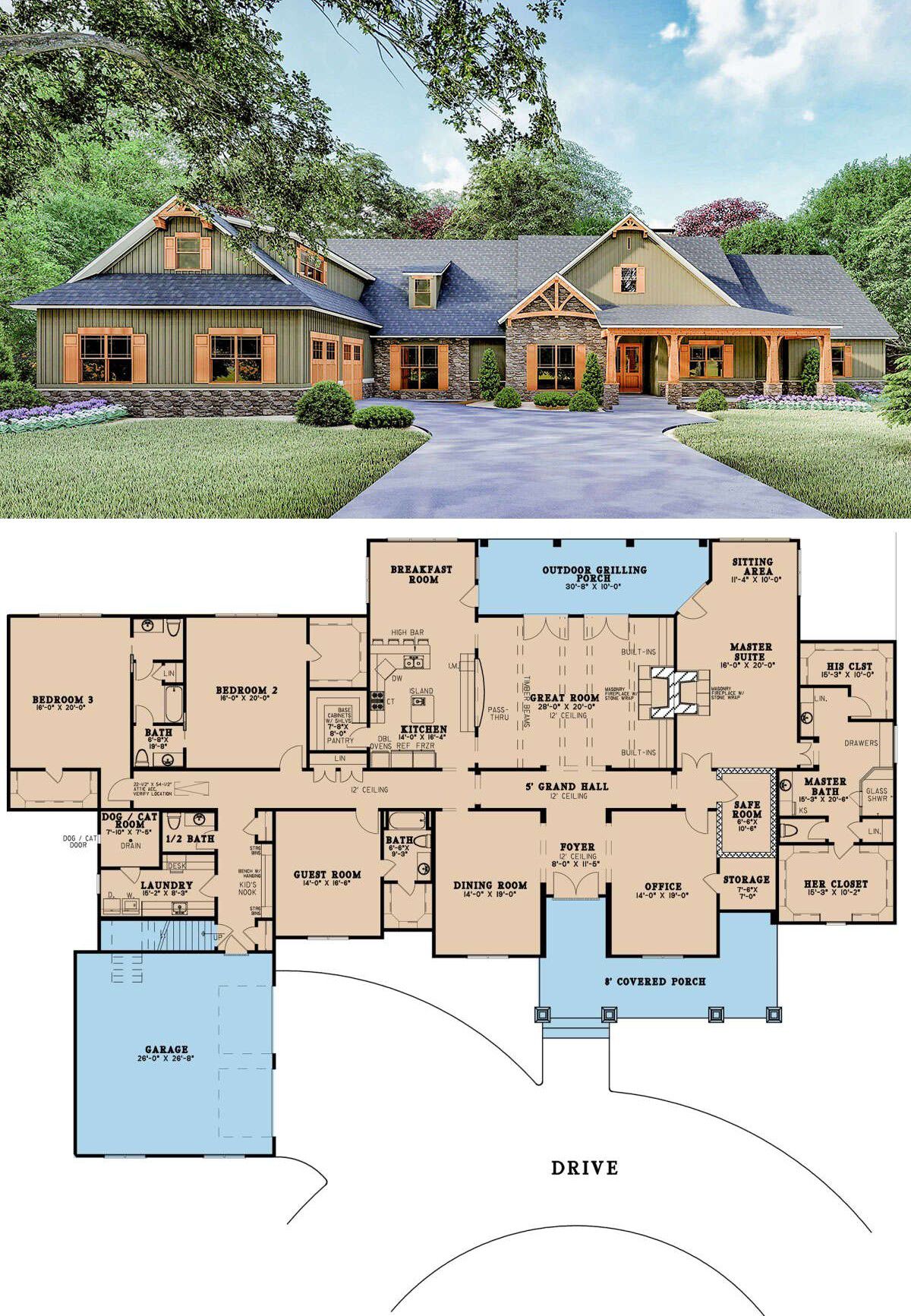
Why This Plan Feels Like Home
It blends beautiful country aesthetics with the pulse of modern life—open spaces, thoughtful zones, and built-in versatility. Comfortable now, adaptable later—an enduring home ready to grow with you.

