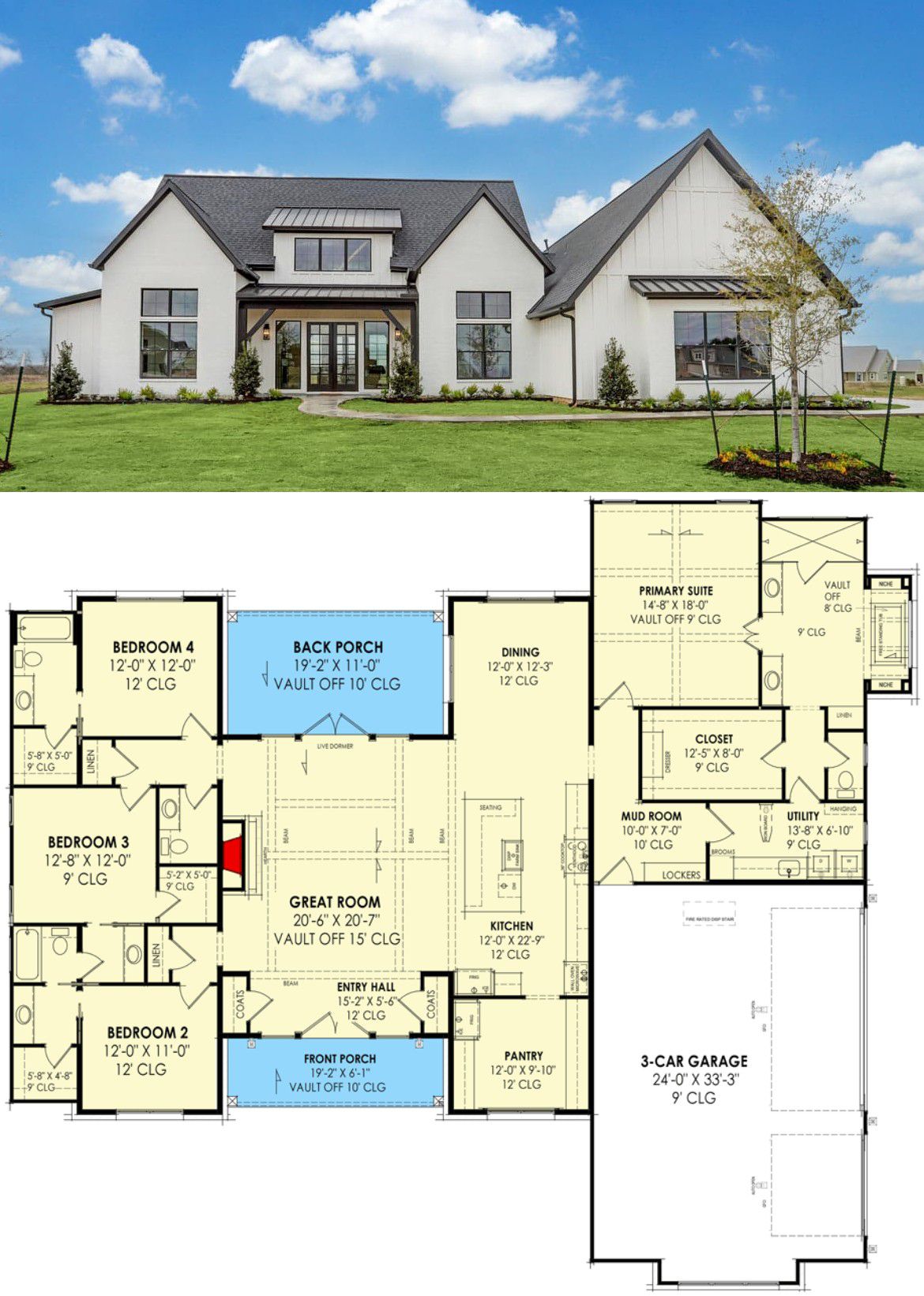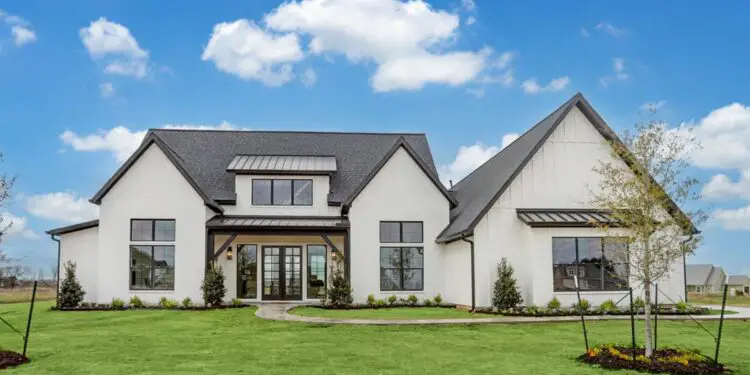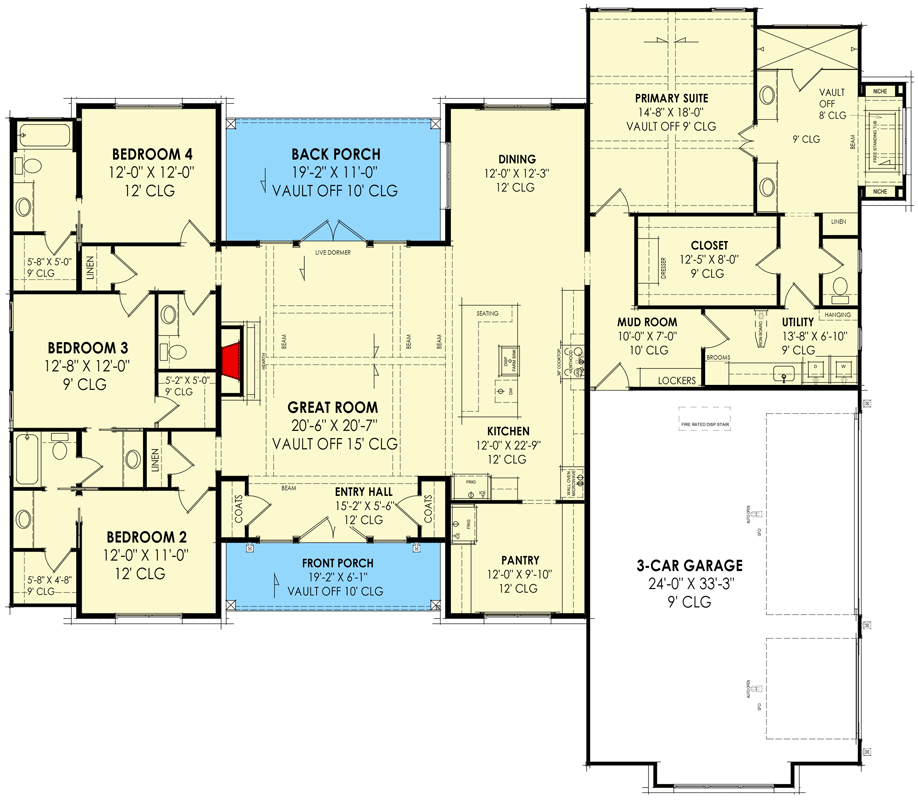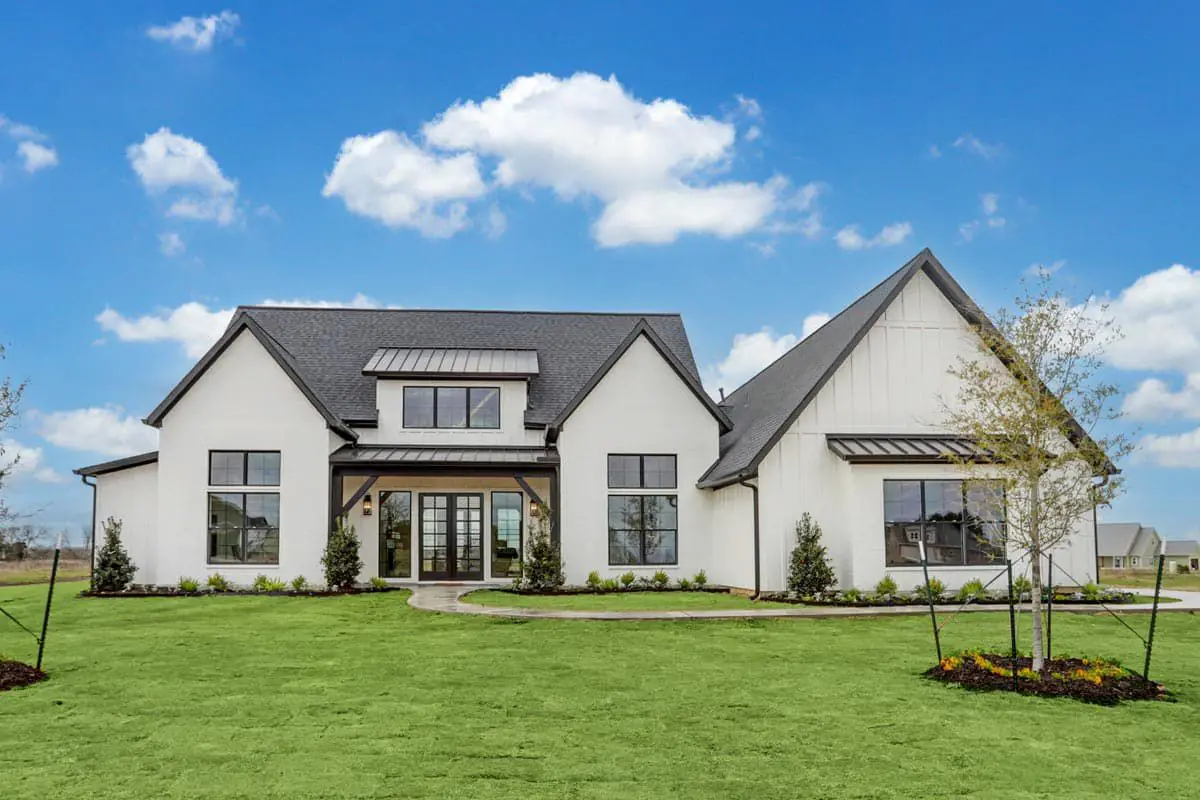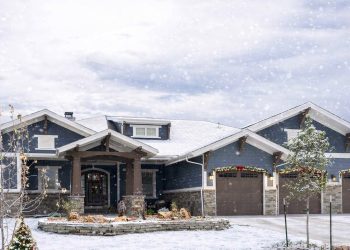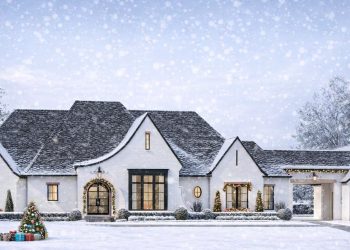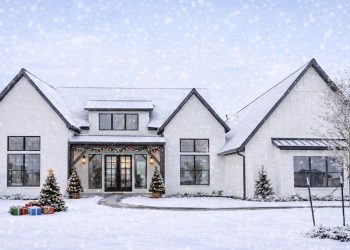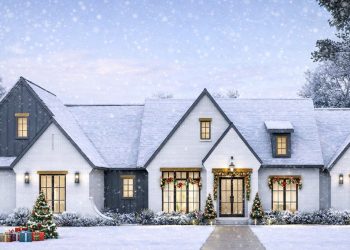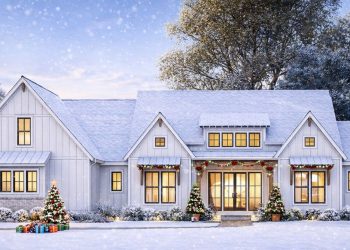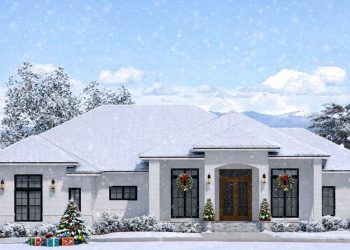This thoughtfully designed Transitional Farmhouse lands at roughly 2,854 sq ft, offering 4 bedrooms, 3.5 baths, and a roomy 3-car garage. Its vaulted great room stretches open to both front and rear via French doors, making this home airy and social from first glance. 1
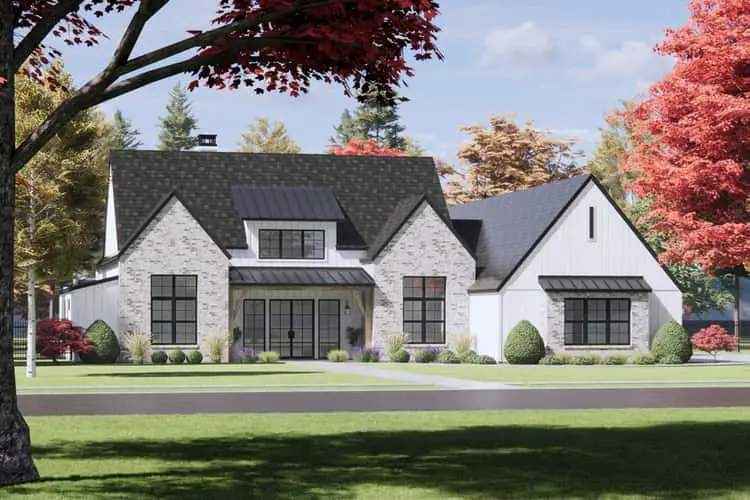
Exterior Balance & Front-Back Connection
The symmetrical façade, framed by a central shed dormer and flanked by gables, draws you in. Inside, the foyer leads straight into the vaulted great room, creating an immediate sense of arrival and connection. 2
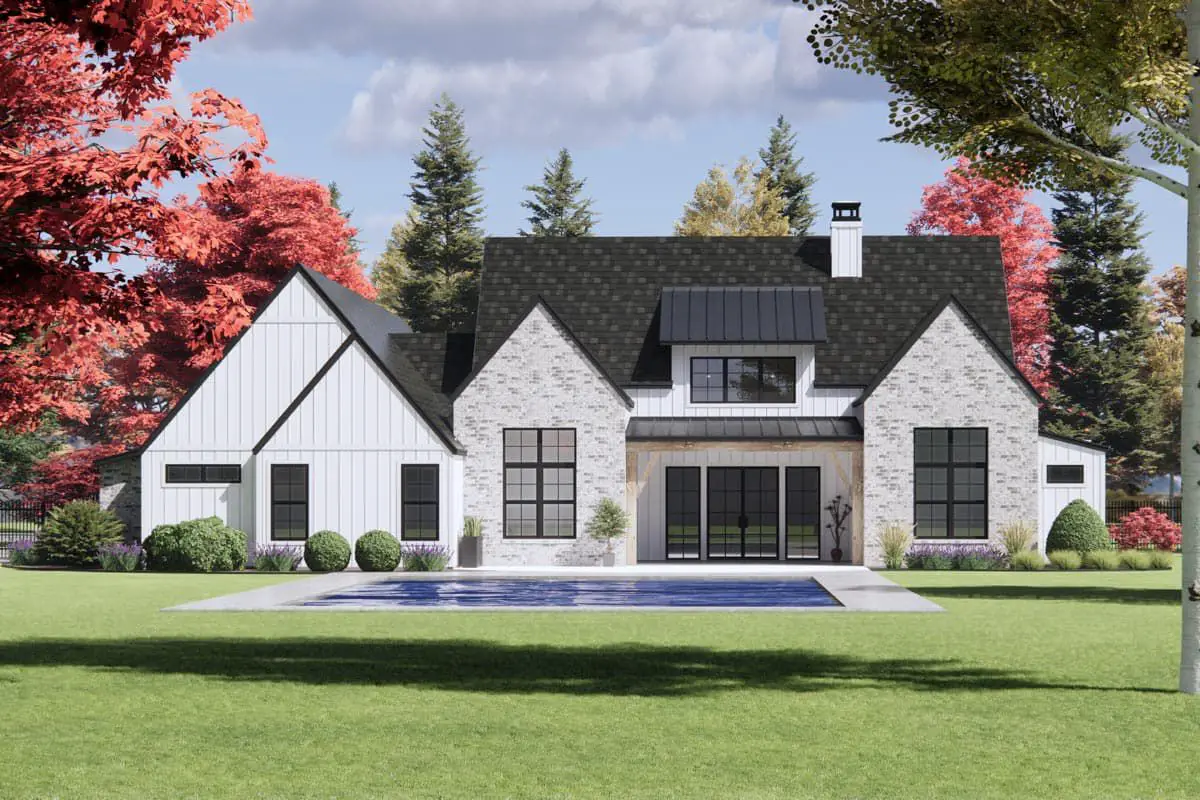
Vaulted Gathering Core & Flow
The great room, anchored by a fireplace, opens seamlessly into the kitchen and beyond to the covered porch—perfect for entertaining or everyday ease. The layout embraces indoor–outdoor living with elegance. 3
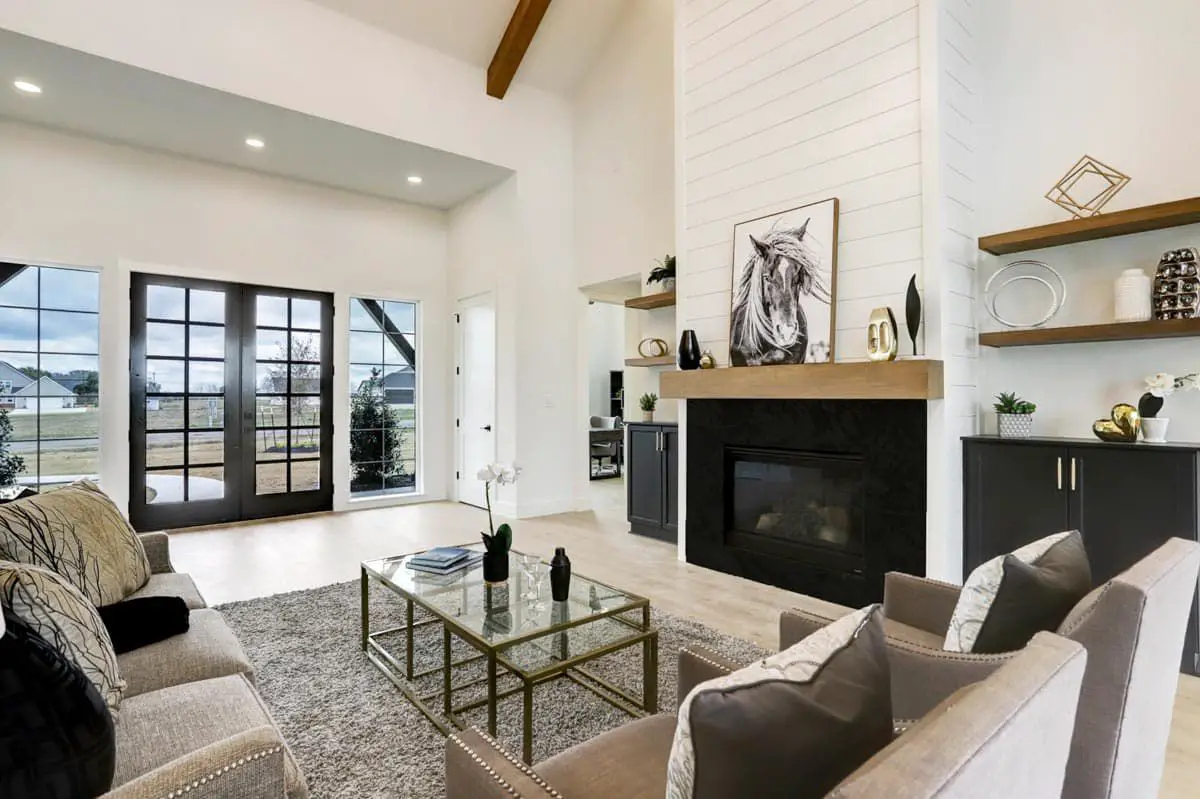
Kitchen Designed to Perform & Store
The island kitchen includes a wraparound eating bar and steps into a well-lit walk-in pantry—practical and inviting by design. 4
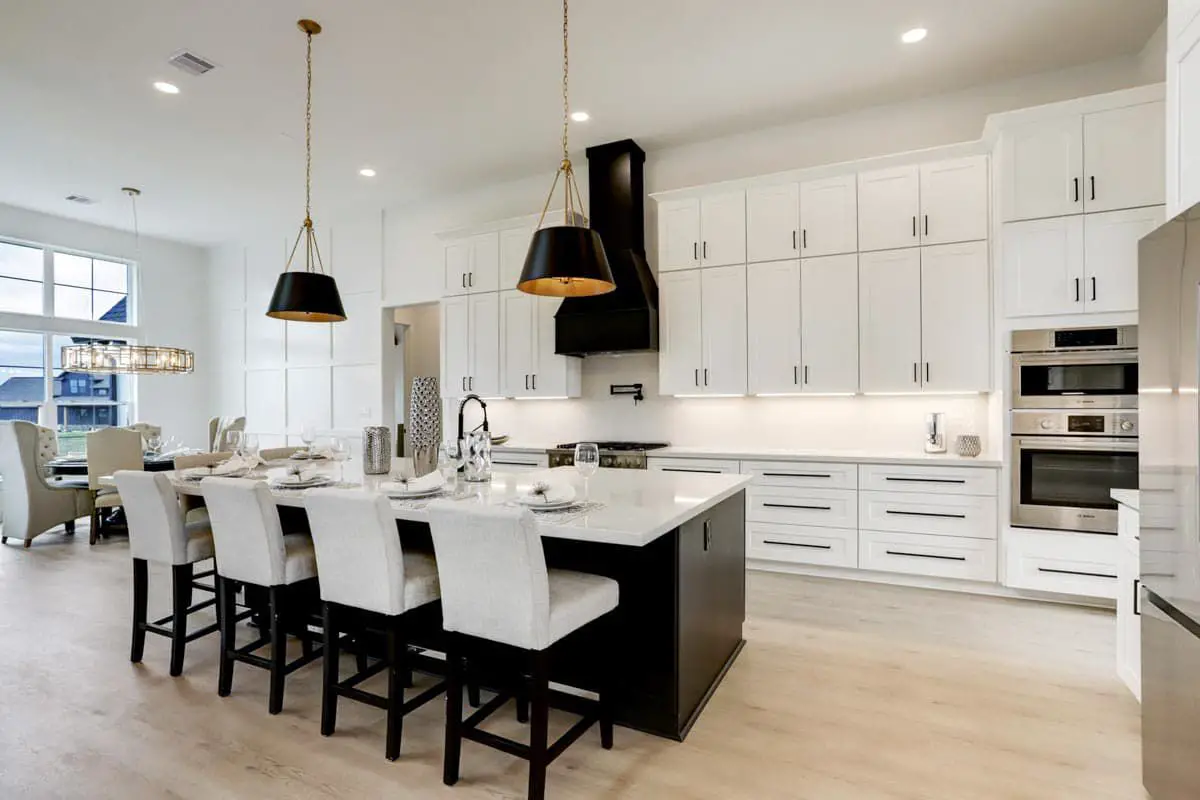
Primary Suite Designed for Privacy & Function
Strategically placed for retreat, the owner’s suite boasts a deluxe ensuite, with a direct connection to the laundry room for seamless morning routines. 5
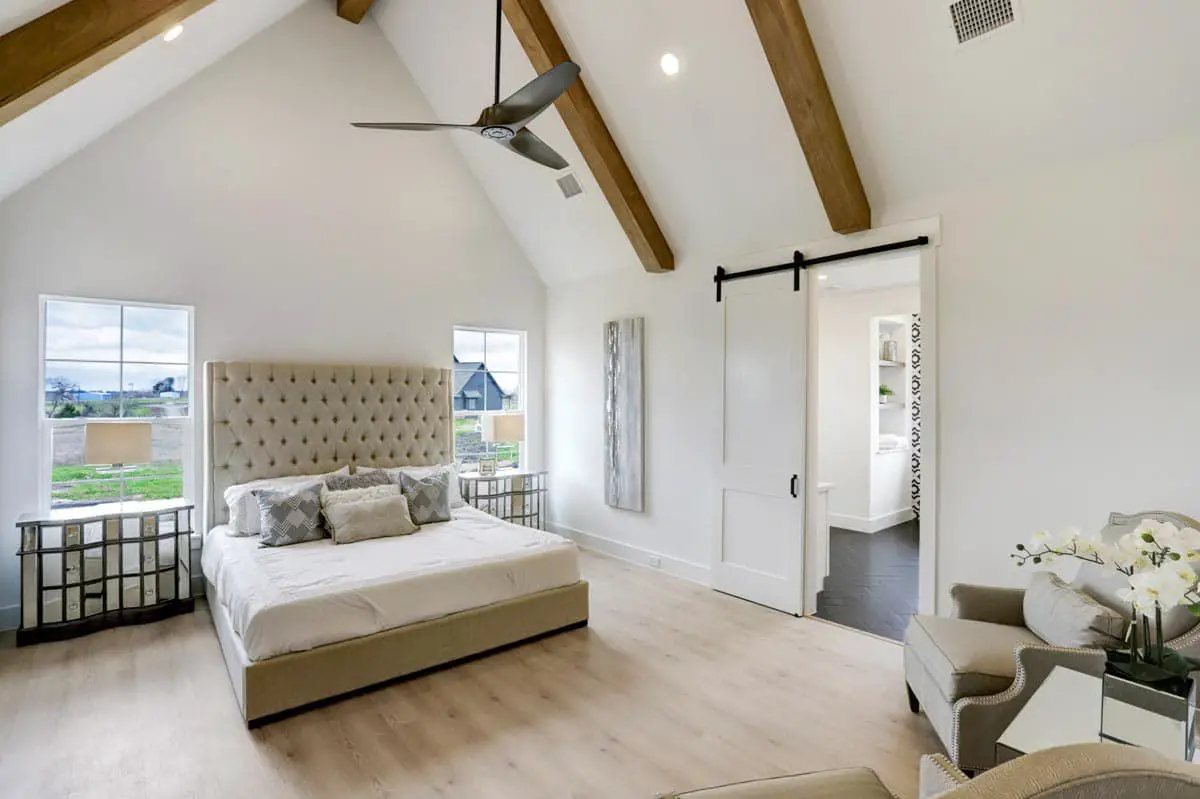
Well-Planned Family Bedroom Wing
- Three additional family bedrooms align on the opposite wing.
- Two of them share a Jack-and-Jill bathroom, keeping morning traffic calm.
- The third enjoys its own full bath—smart design for growing households. 6
Everyday Practicality & Storage
A side-entry 3-car garage flows into a mudroom with built-in lockers—a perfect drop zone to capture clutter before it walks inside. 7
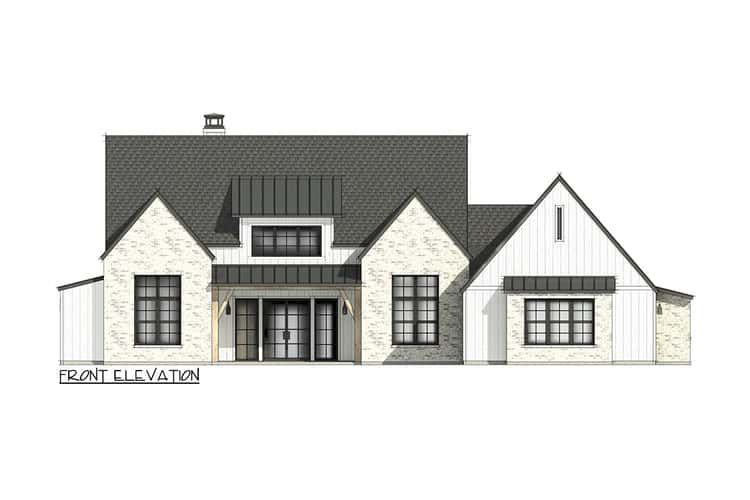
Quick Specs
| Feature | Detail |
|---|---|
| Heated Living Area | ~2,854 sq ft |
| Bedrooms | 4 |
| Bathrooms | 3.5 |
| Story | 1 |
| Garage | 3-car, side entry |
| Vaulted Great Room | Yes, with fireplace and French doors front & rear |
Why This Plan Works Beautifully
- Wide open living core that doesn’t skimp on comfort.
- Smartly zoned—privacy between bedrooms, but shared spaces stay open.
- Excellent storage and transition spaces to keep daily life tidy.
- Stylish yet practical—a home that entertains and embraces restfully.
Estimated U.S. Build Cost (USD)
Transitional farmhouses of this size with vaulted elements typically cost between $180–$260 per sq ft to build. That puts this home’s estimate around **$513K–$742K USD**, depending on finishes and regional labor costs. (Land not included.)
