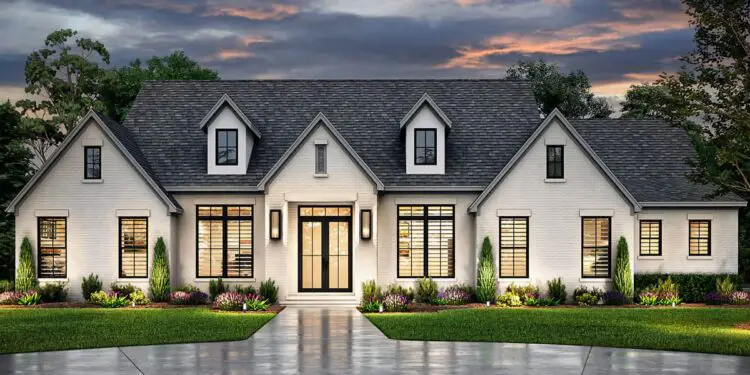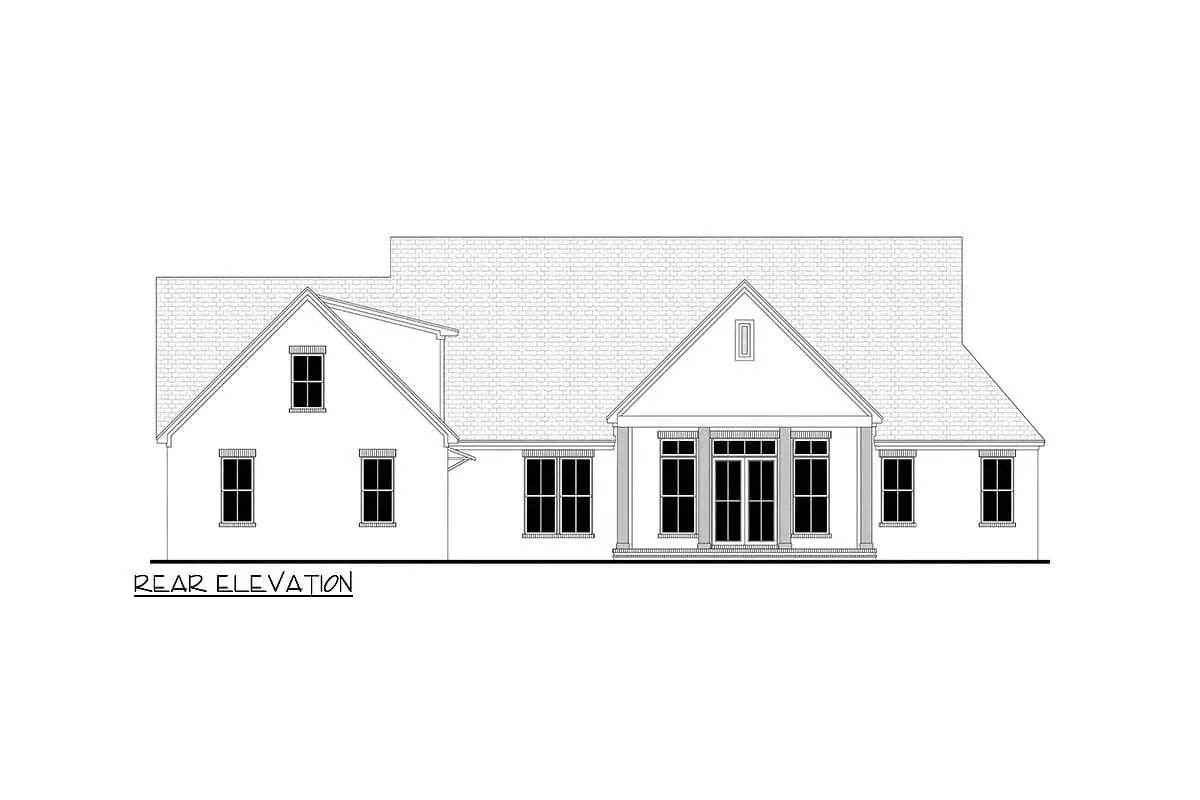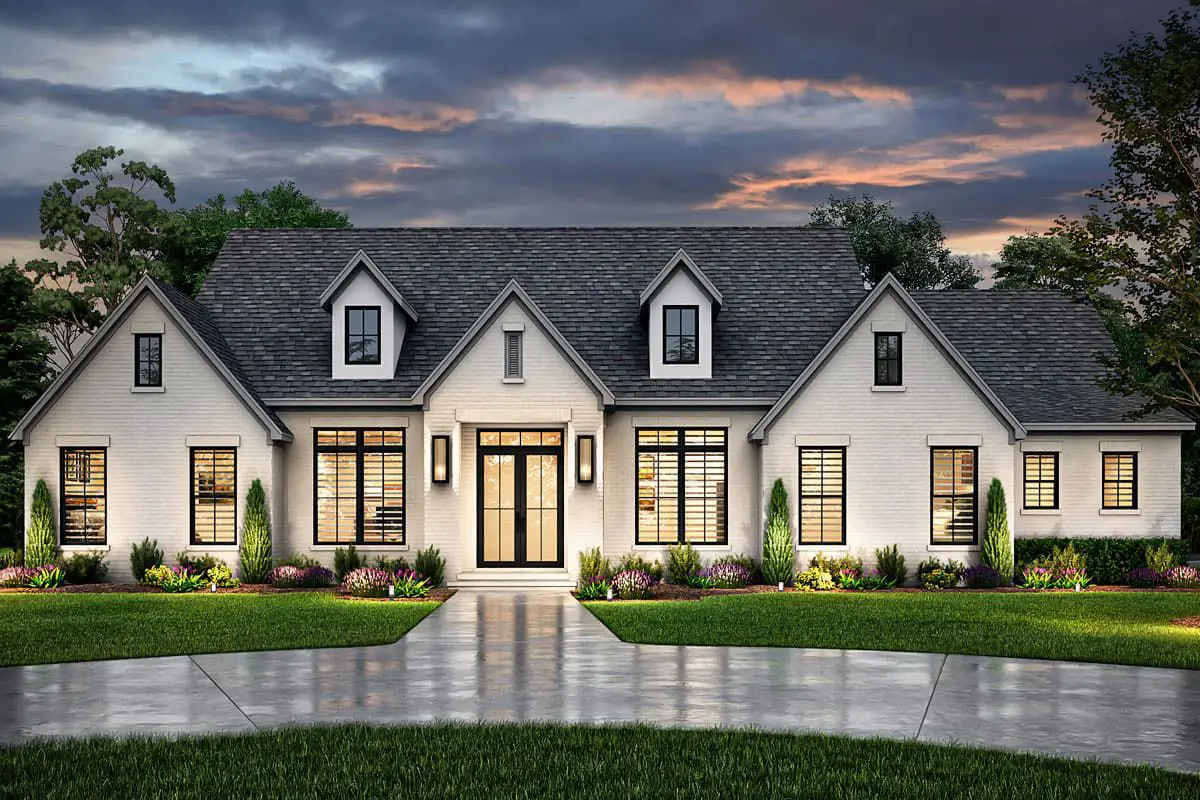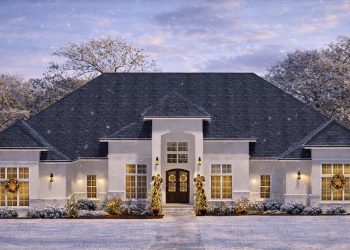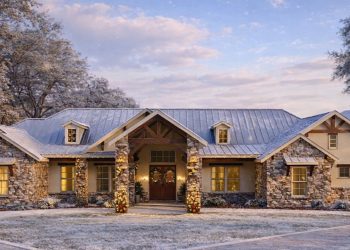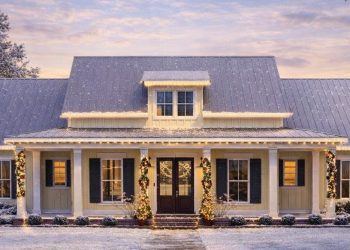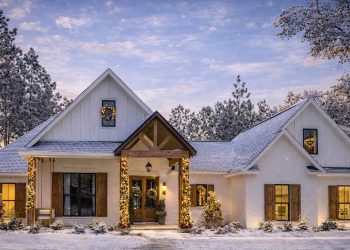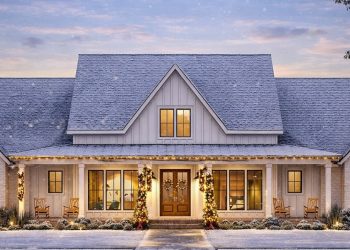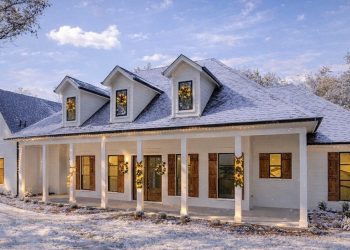This stylish transitional one-level design spans around 2,859 sq ft and brings together comfort, elegance, and modern flexibility.
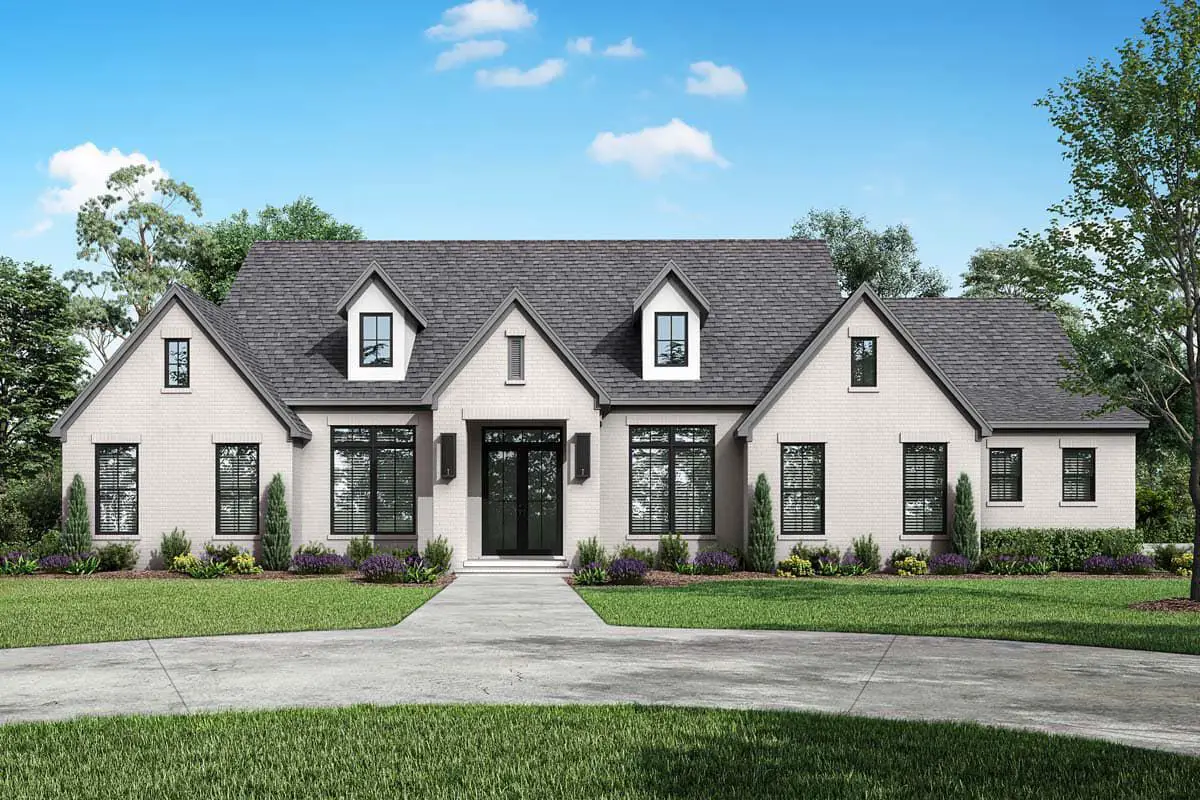
With 3 bedrooms (option for a 4th), 2.5–3.5 baths, a private office for modern working, and a bonus upper loft ready to adapt—it’s a home that grows with your life. 1
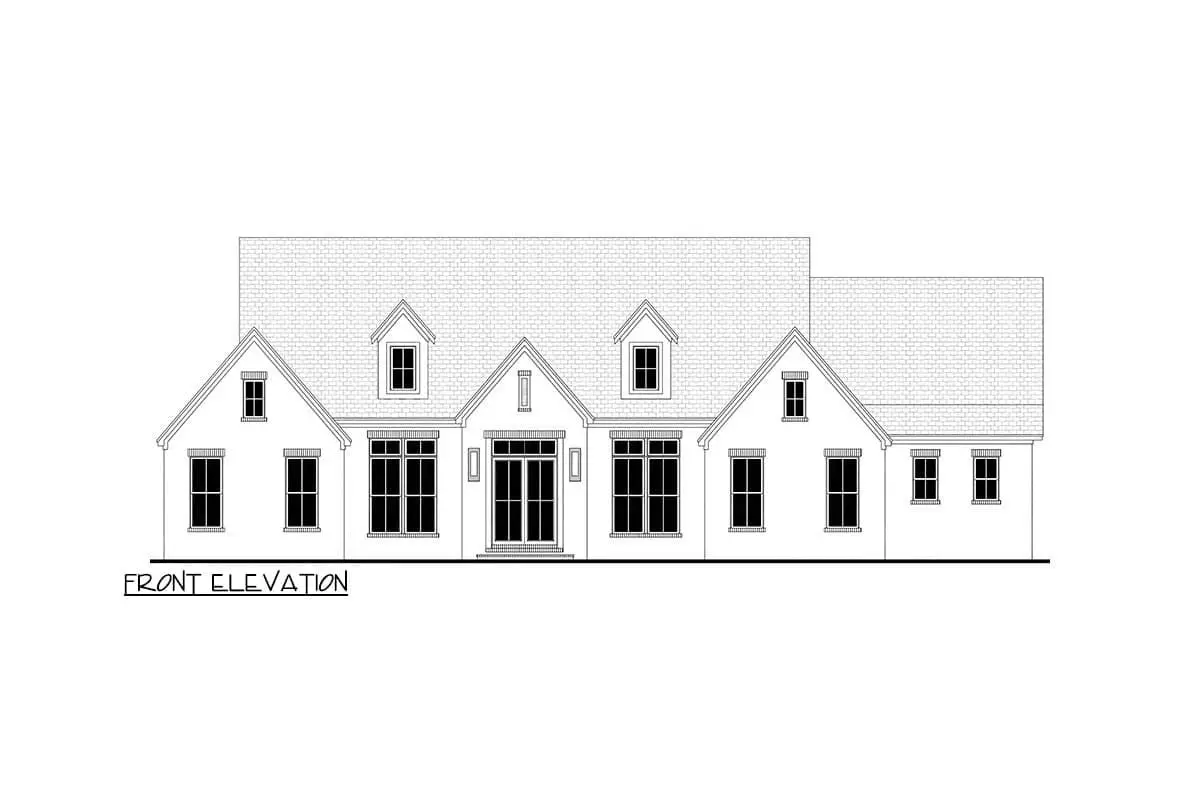
Curb Appeal Meets Function
The exterior balances classic transitional styling—think clean lines and welcoming symmetry—with practicality. With three garage bays (~1,010 sq ft), you get seamless entry, plenty of vehicle space, and room for hobbies or gear. 2
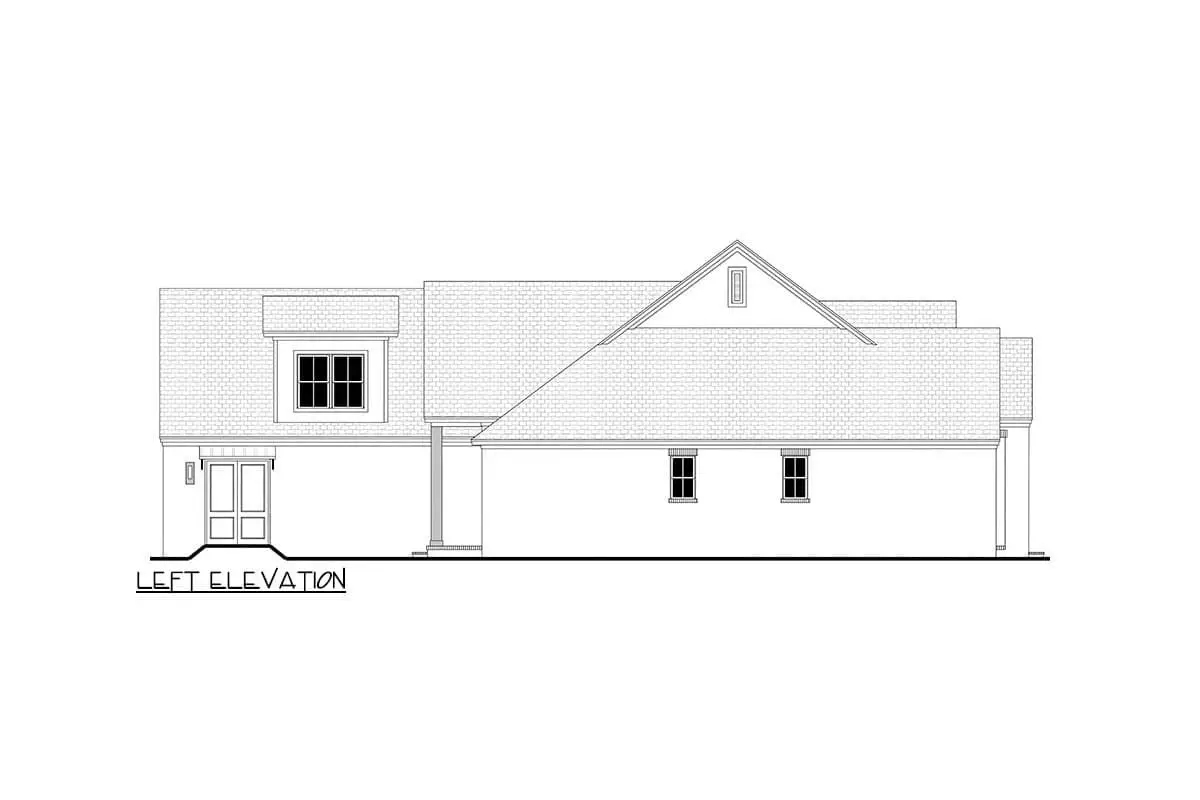
Open Living Flow That Simply Works
The heart of this home is a fluid gathering zone: a broad great room intertwines with the dining and kitchen areas. A substantial eat-at island anchors the kitchen—a perfect perch for morning coffee or evening chats—plus there’s a walk-in pantry to keep messes hidden and storage on point. 3
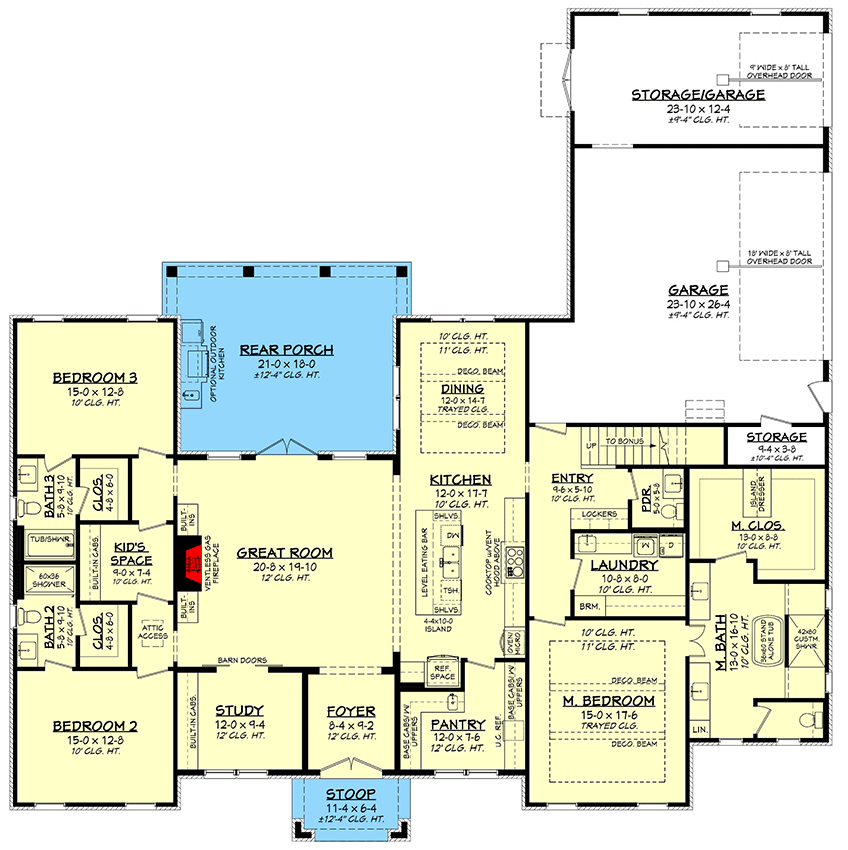
The Office That Actually Works
Tucked near the foyer, the study offers a quiet retreat—ideal for remote work, school days, or those “home alone” Sundays. It’s dedicated workspace without sacrificing flow. 4
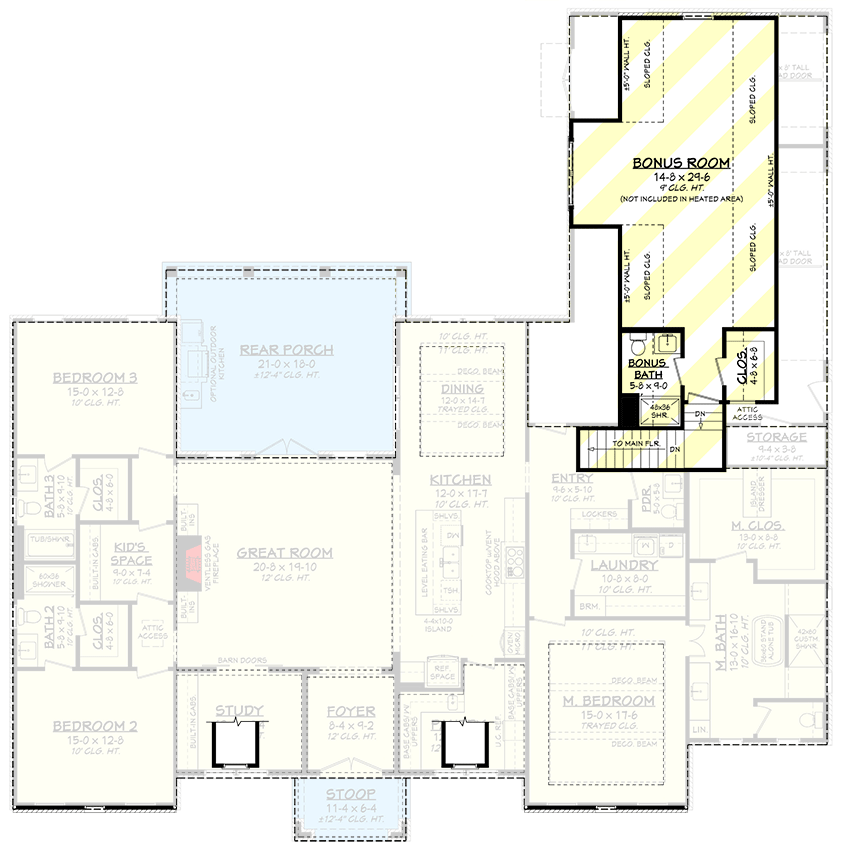
Private Suites + Bedroom Wing
- Master Suite: A private haven with luxe bath and spacious closet.
- Bedroom Wing: Two additional bedrooms (and optional fourth) configured around shared and private baths—perfect for family or guest needs. 5
Bonus Loft Level
Go vertical with a ~639 sq ft bonus loft above—fully equipped with a walk-in closet and ¾ bath. Think media lounge, teen hideout, or prepped in-law suite; flexibility lives upstairs. 6
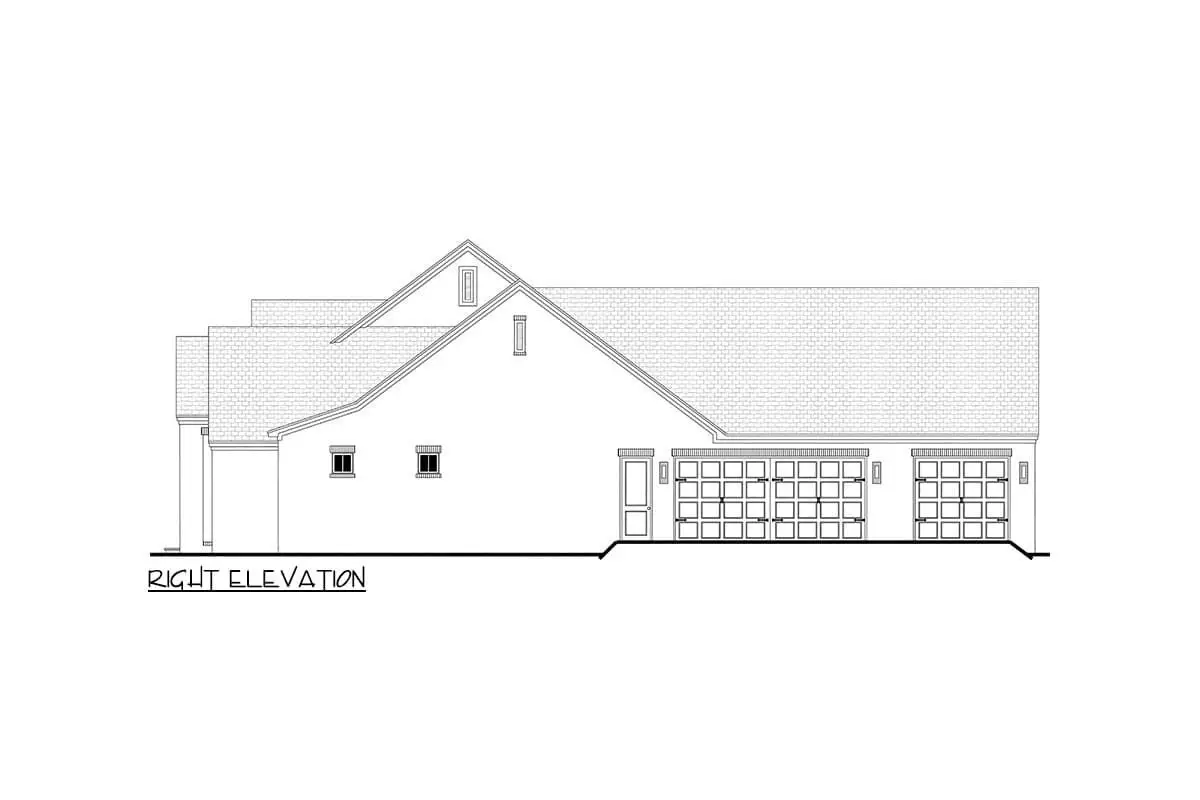
Quick Specs
| Feature | Detail |
|---|---|
| Heated Living Area | ~2,859 sq ft (main + optional loft) |
| Bedrooms | 3 (optional 4th) |
| Bathrooms | 2.5–3.5 |
| Office | Yes, near foyer |
| Bonus Loft | ~639 sq ft with bath & closet |
| Garage | 3-car (side-entry, ~1,010 sq ft) |
| Stories | 1 (+ bonus loft) |
Everyday Plus Points
- One-level living with bonus space—live now, expand later.
- Open design promotes family connection and hosting ease.
- Office and loft meet work-life needs straight on.
- A thoughtful layout that balances privacy, rooms, and flow.
Estimated U.S. Build Cost (USD)
With a modern transitional footprint and smart bonus design, expect USD build costs around $175–$260 per sq ft. That brings your overall estimate to **$500K–$745K**, depending on your locale and selections. (Land and sitework not included.)
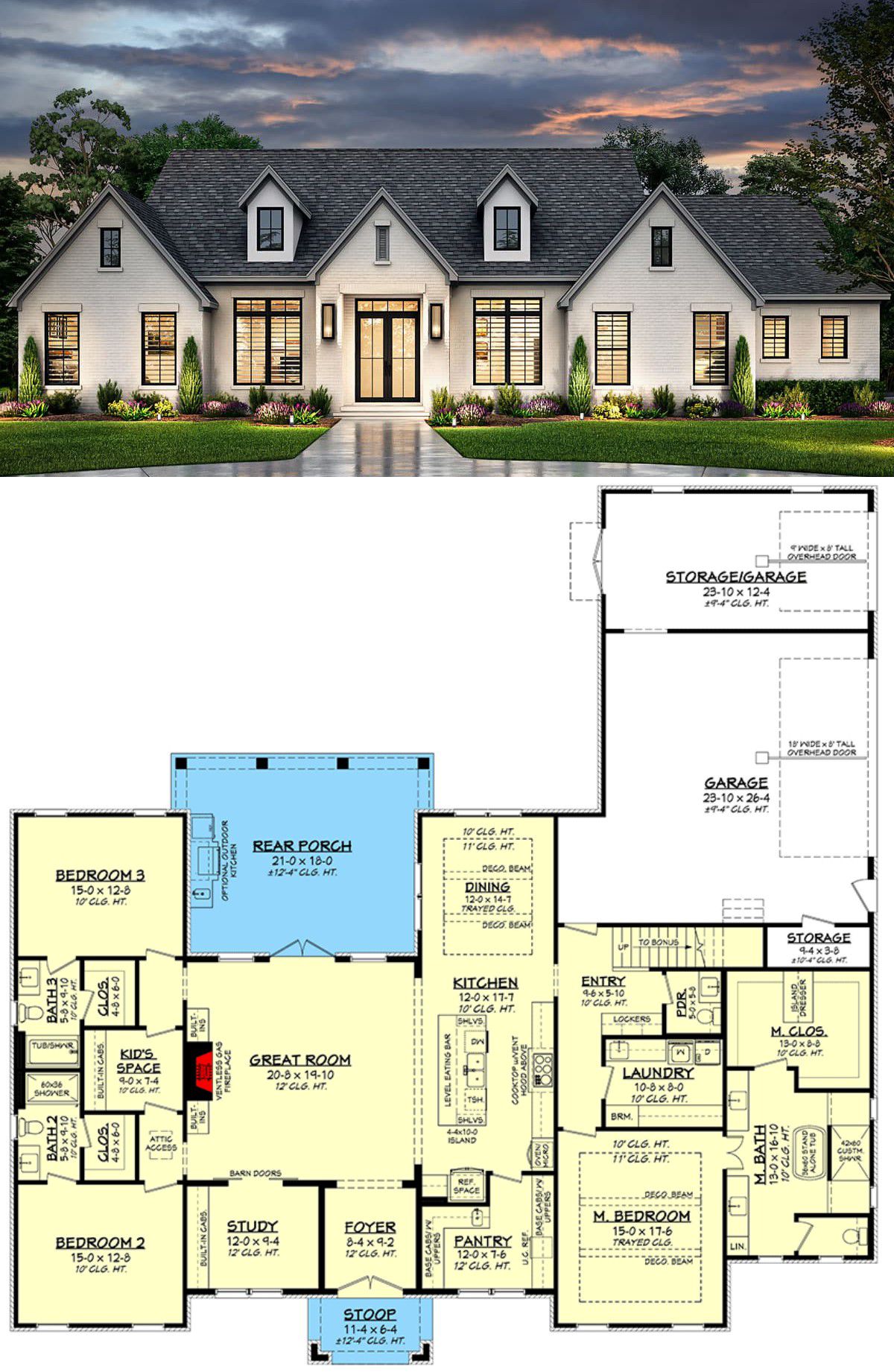
Why This Plan Wins
It blends timeless style with future-ready flexibility—an ideal setup for modern families, hybrid work, or evolving lifestyle needs. Cozy yet spacious, it balances character with practicality.

