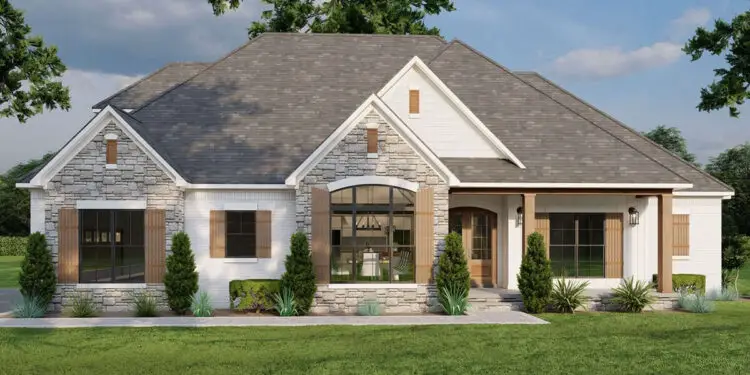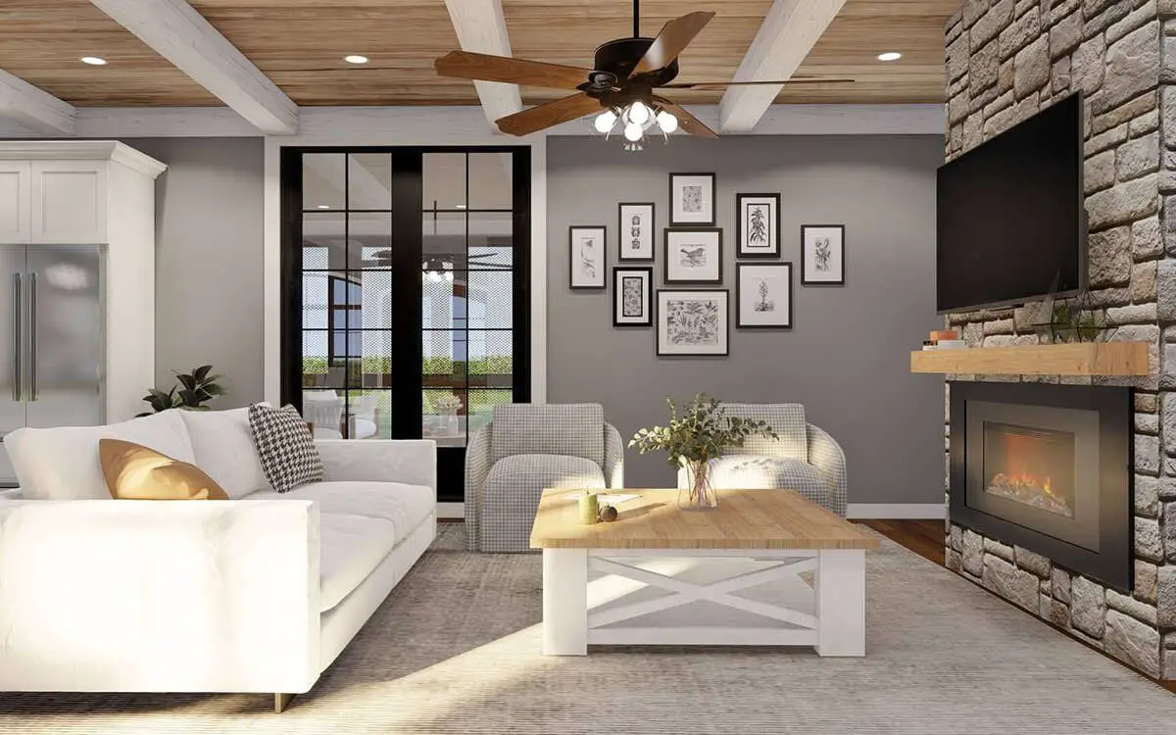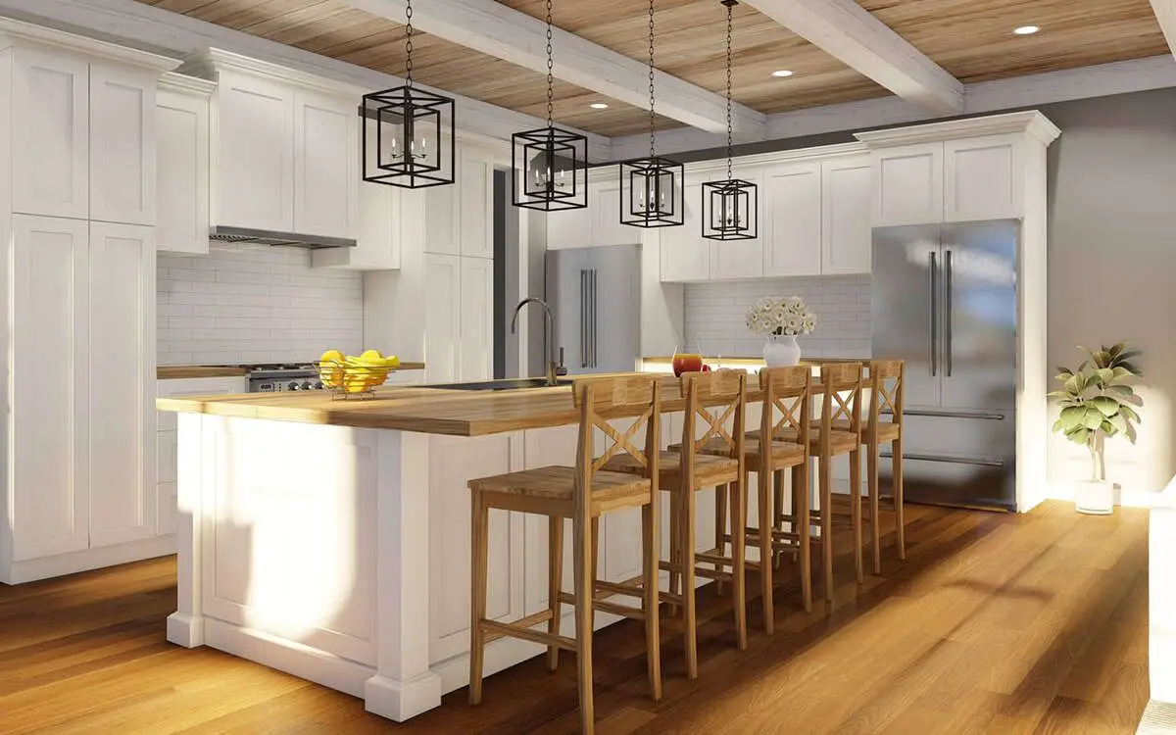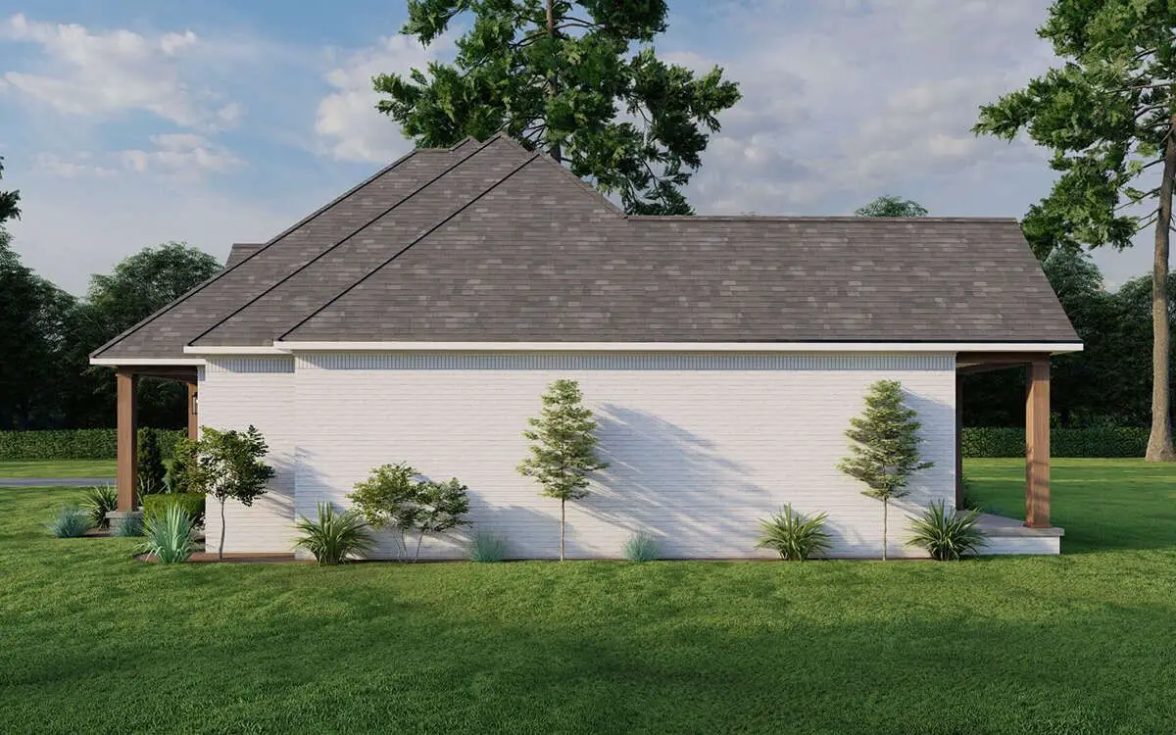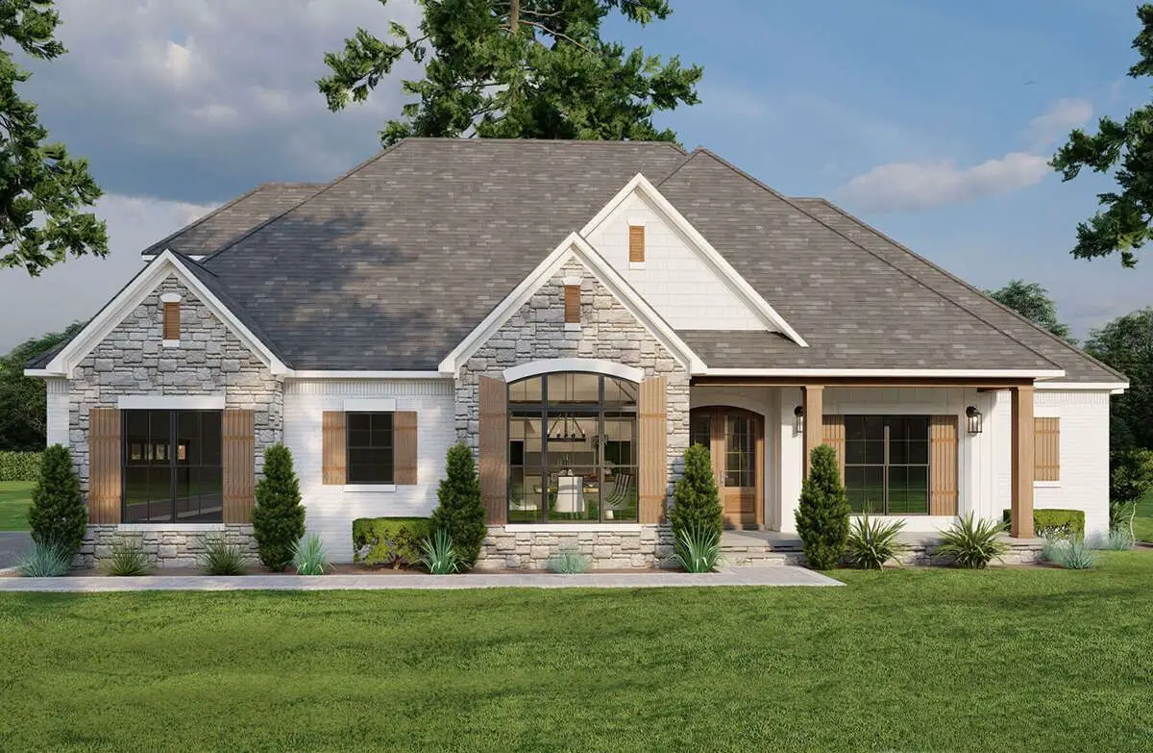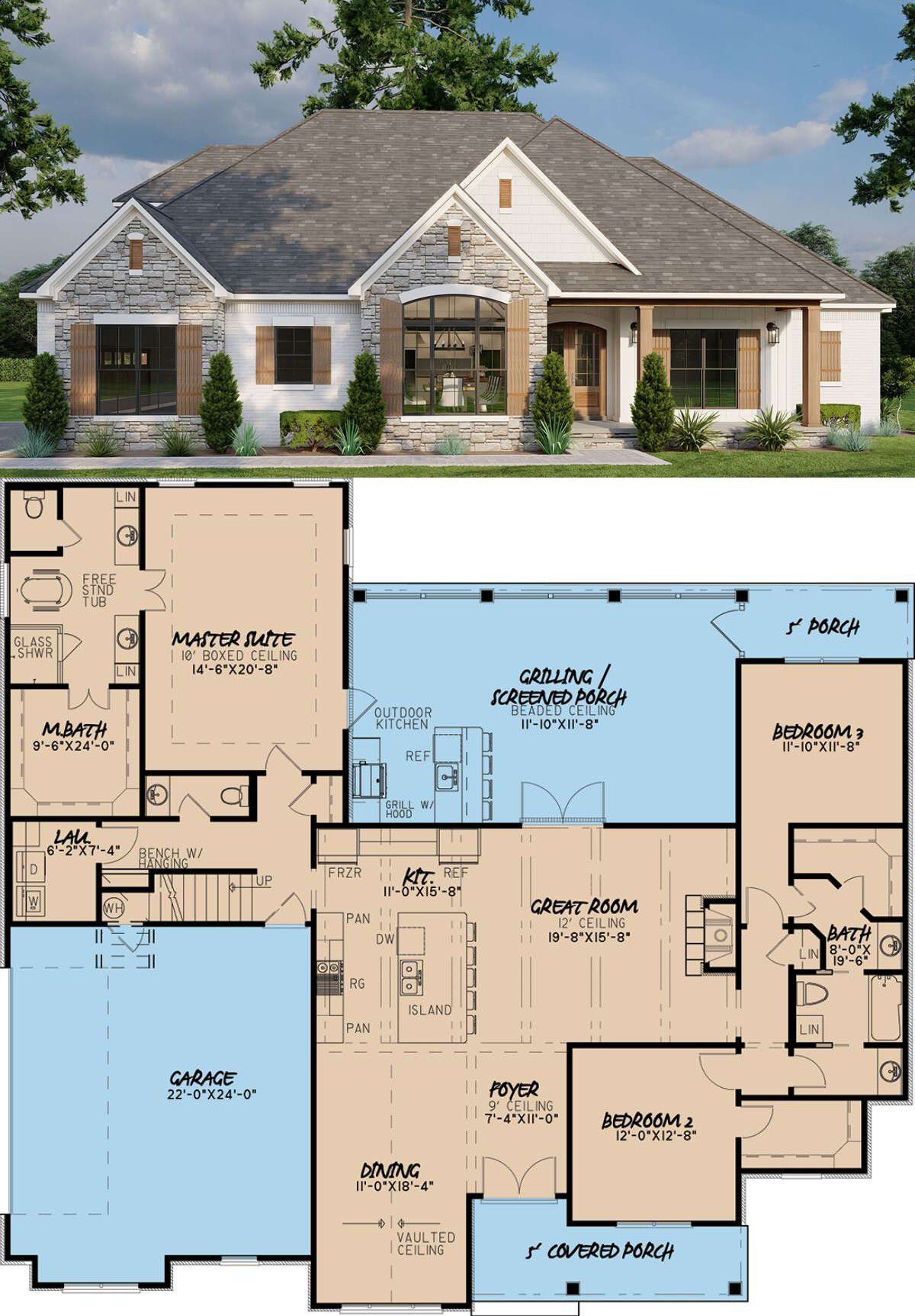This warm traditional design unfolds across about 2,199 sq ft on a single convenient level. It features 3 bedrooms, 3 full baths, 1 half-bath, and a useful bonus room (~384 sq ft)—perfect as a guest nook, hobby spot, or future expansion space.
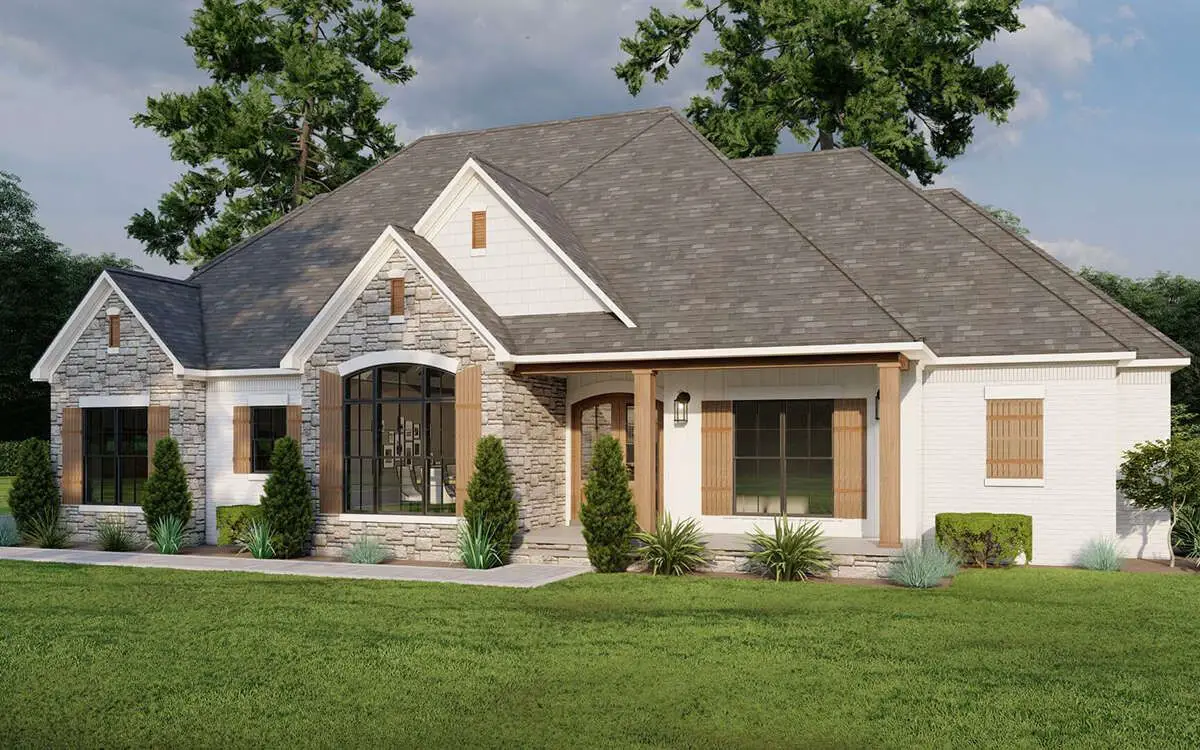
Inviting Curb Presence & Thoughtful Flow
Featuring a mix of classic siding textures, gabled entries, and soft, balanced form, the exterior says “welcome home” before you’re inside.
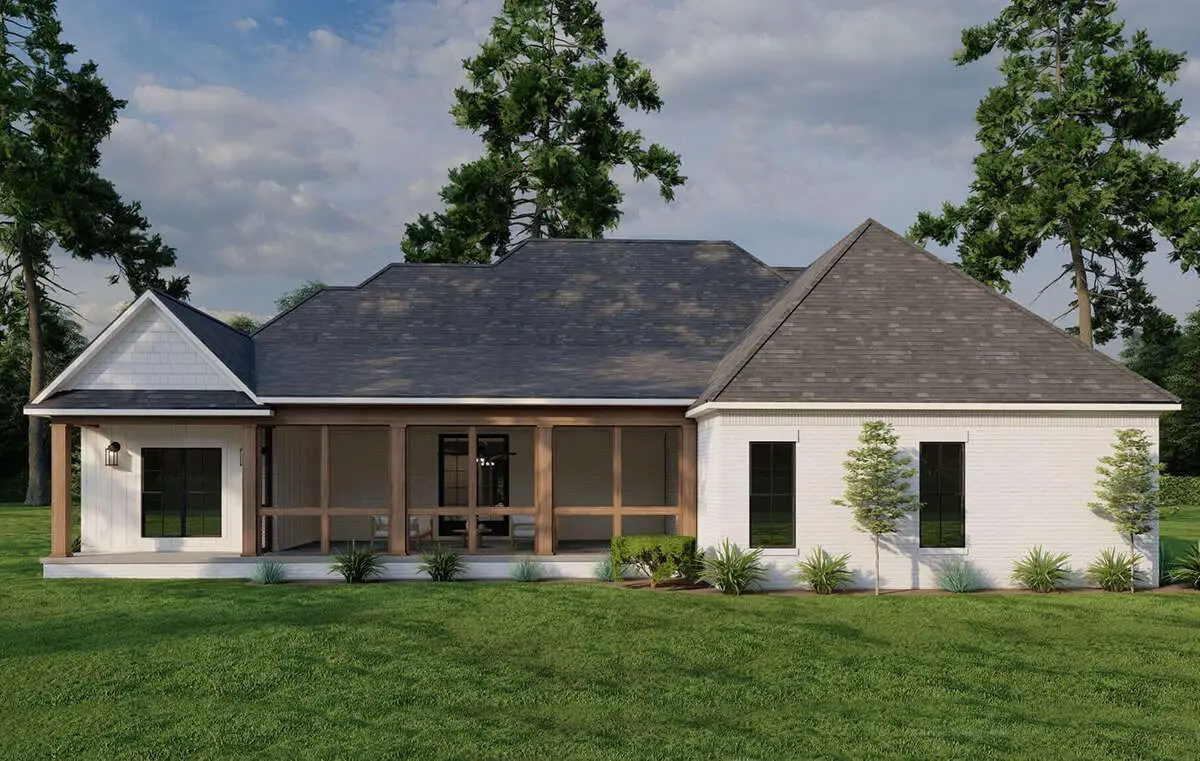
Step through the foyer and you’re greeted by a view through to the bright great room—perfect flow for everyday comfort or gatherings.
Core Living Areas That Feel Like Home
- Great Room: Anchored by a cozy fireplace and flanked by built-ins—family time or quiet evenings start here.
- Kitchen & Dining: Open and connected to the living space, with a sizable island for daily meals and entertaining.
- Butler Pantry & Mudroom: Smart transitions keep clutter to a minimum between the garage and kitchen.
Serene Master Suite Retreat
Nestled in its own wing, the primary suite brings calm with its private bathroom and a walk-in closet. The layout serves both privacy and ease beautifully.
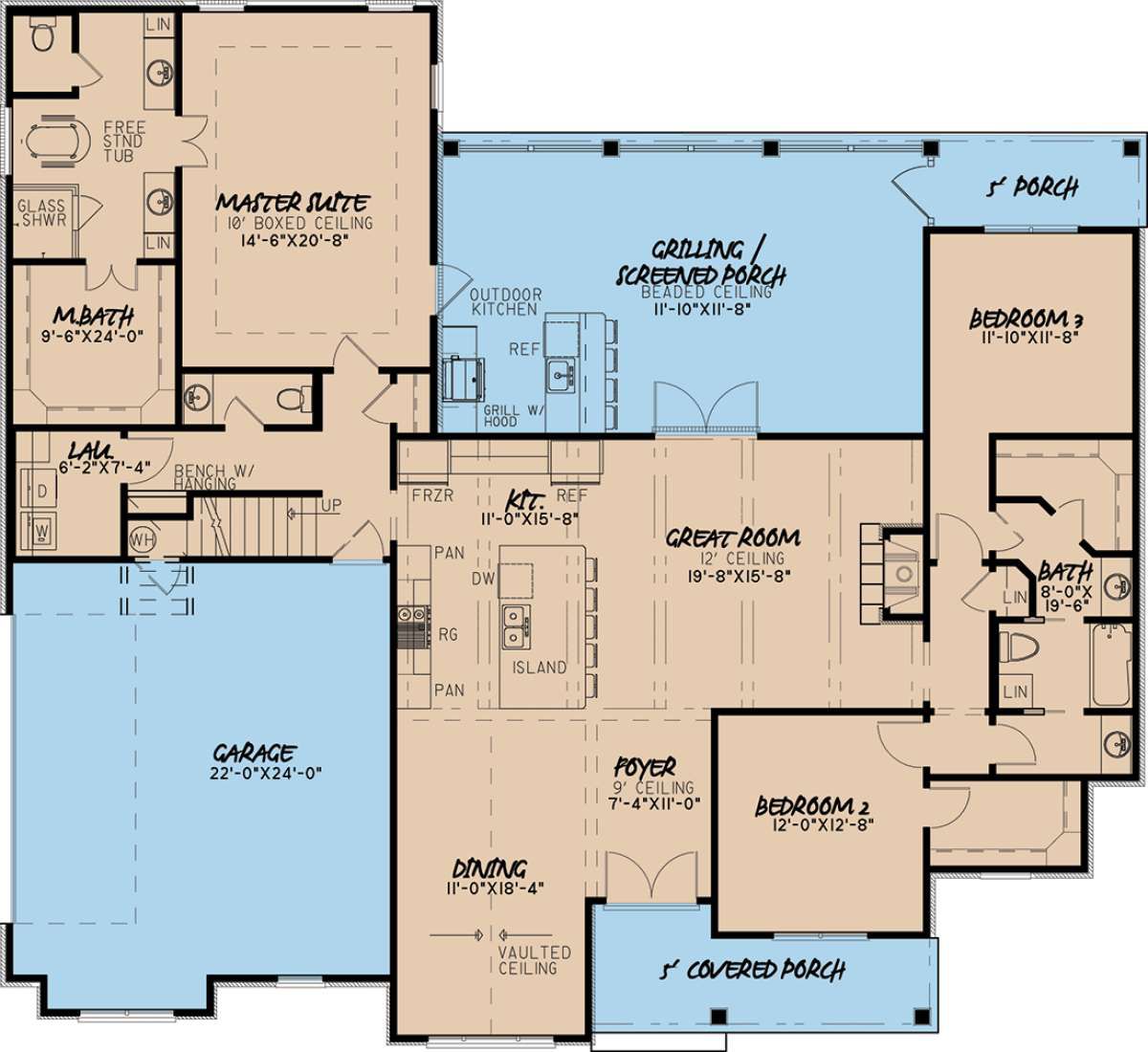
Guest Suite & Shared Flex Space
On the opposite side, two additional bedrooms each boast their own bathroom—great for guests or family. Add in the flexible bonus room above the garage, and you’ve got options galore—for play, work, or rest.
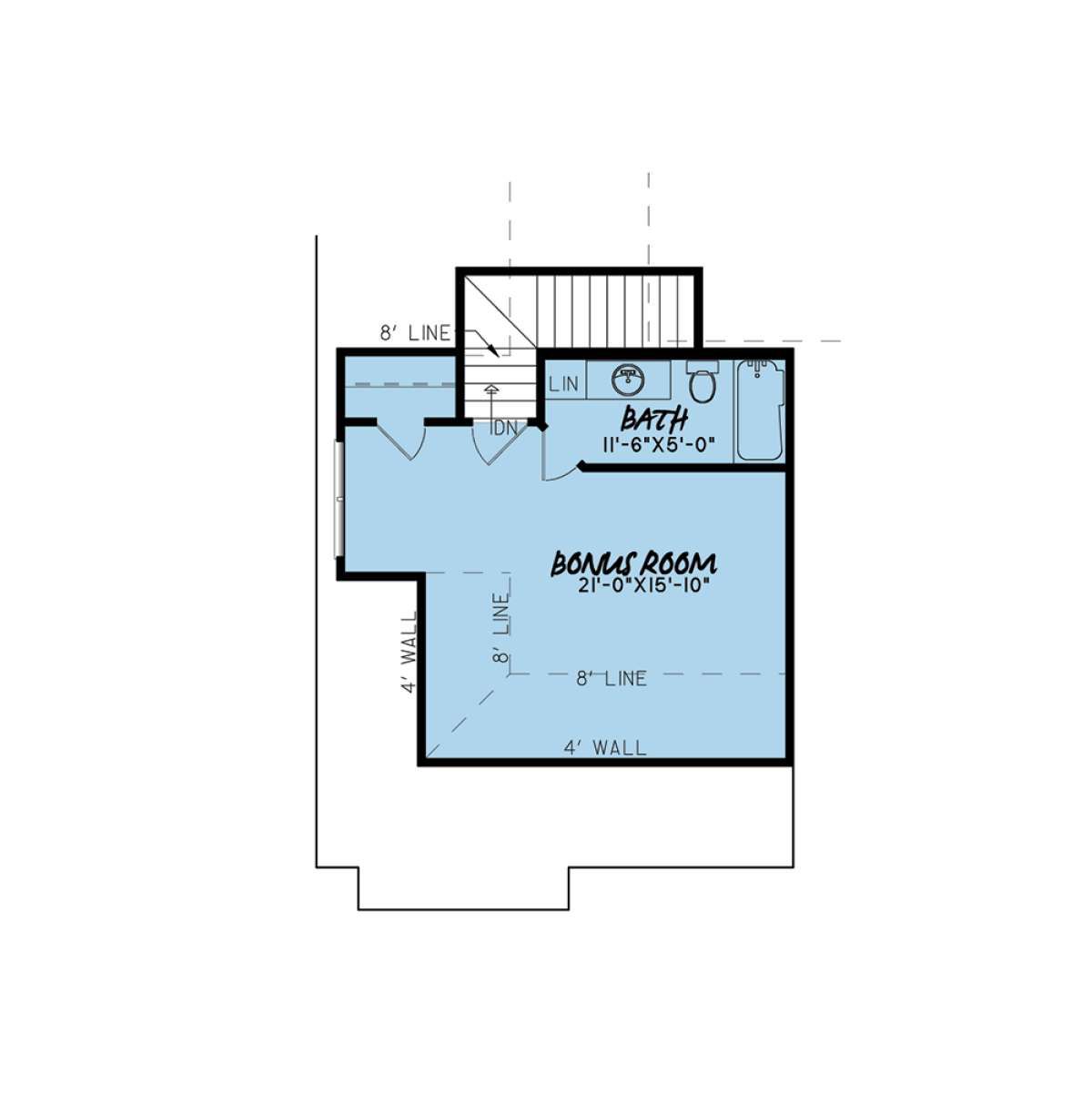
Specifications at a Glance
| Feature | Detail |
|---|---|
| Heated Living Area | ~2,199 sq ft (main level) |
| Bedrooms | 3 |
| Bathrooms | 3 full + 1 half |
| Bonus Room | ~384 sq ft above garage |
| Stories | One level plus bonus |
| Garage | Attached, 2-car (~572 sq ft) |
| Dimensions | Width: 65′ 10″ • Depth: 60′ 2″ |
| Ceiling Height | 9′ on main level |
Lifestyle Highlights
- A balanced layout offering distinct living, private, and flexible zones without crowding.
- Bonus space adds possibility without altering home footprint.
- Easy transitions from outdoors to indoors keep daily life smooth.
- Thoughtful separation between master and guest areas enhances tranquility.
Estimated U.S. Build Cost (USD)
Plans like this generally range between $170–$245 per sq ft to build. You’re looking at an estimated cost of **$374K–$539K USD**, depending on finishes and your region. (This excludes land and site development.)
Why This Plan Works Effortlessly
It combines classic design with modern practicality. One level of easy living; flexible space to grow; peaceful separation where needed. It’s a home that feels complete from day one, and ready for lifestyle changes when they come.

