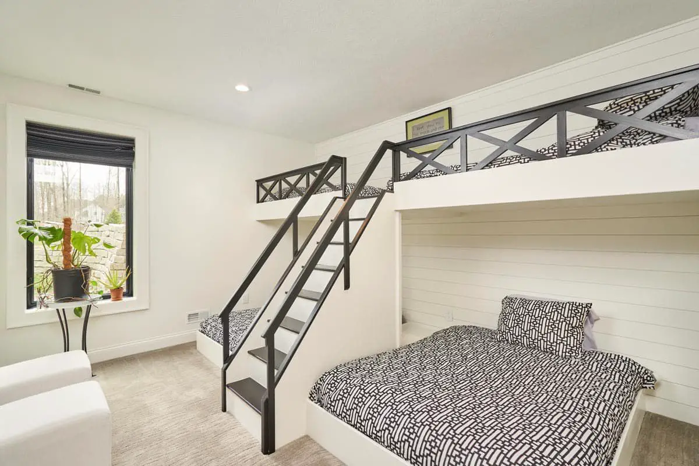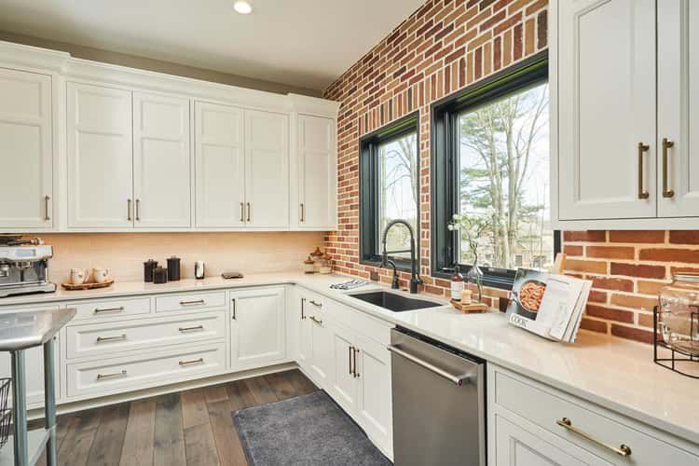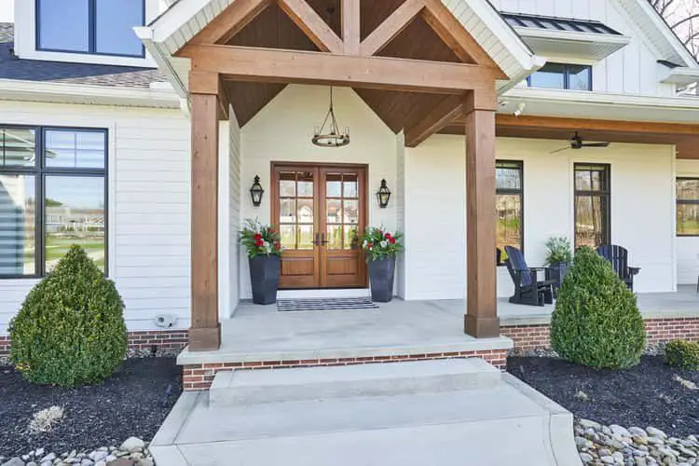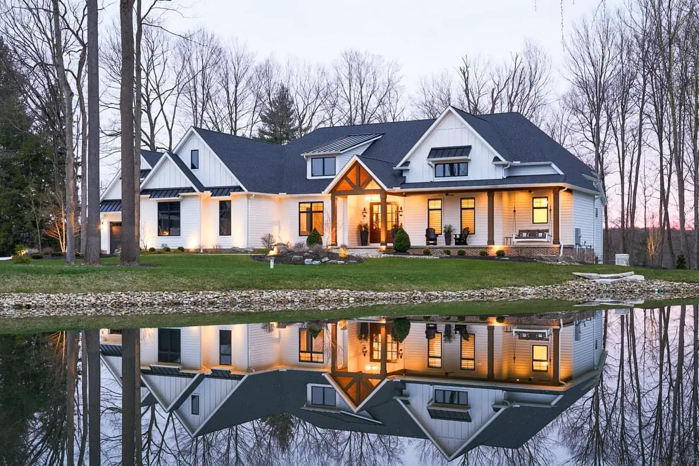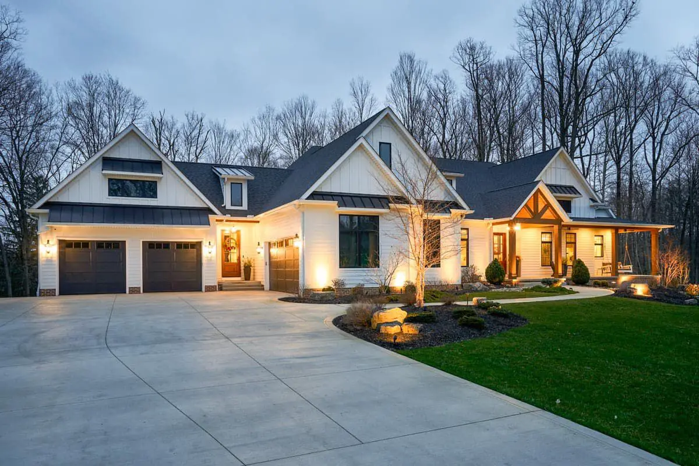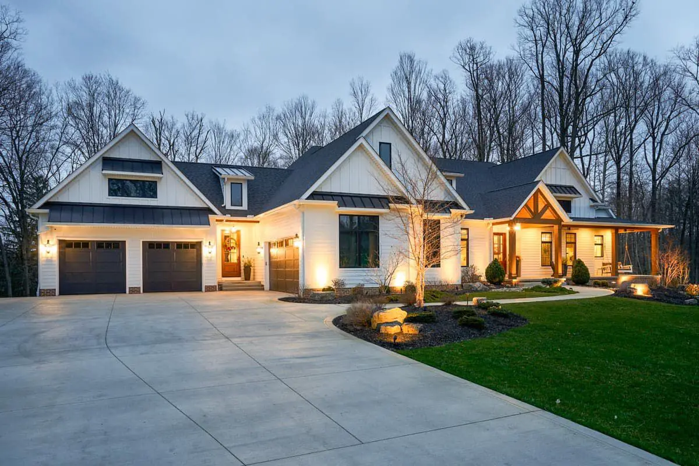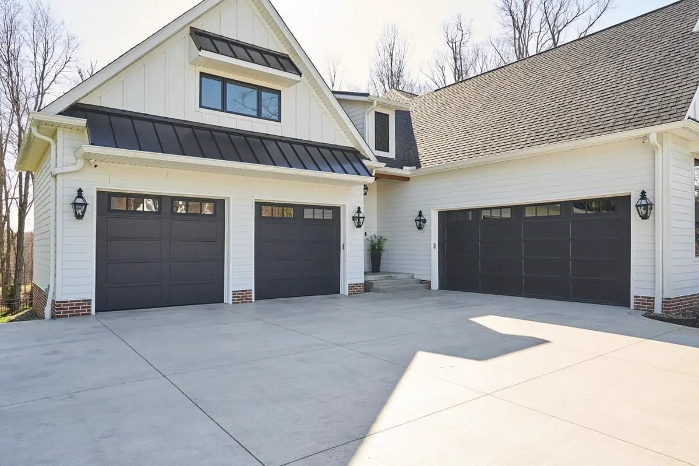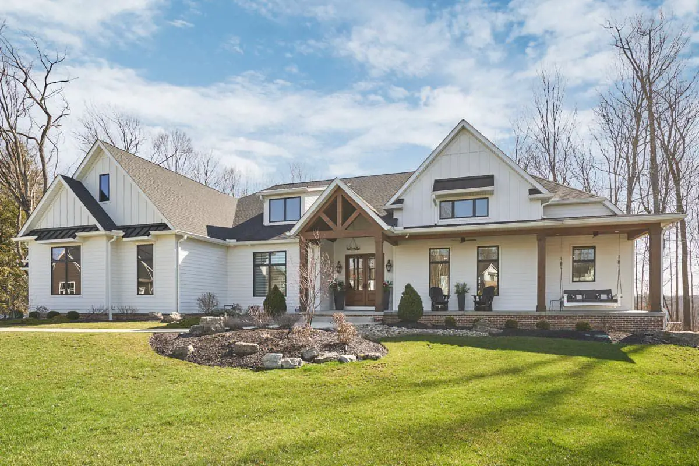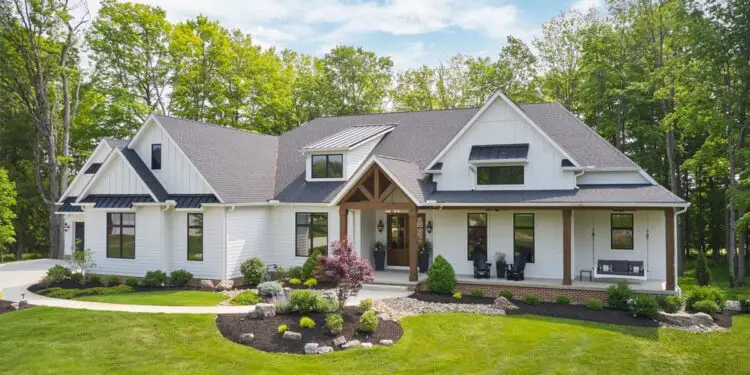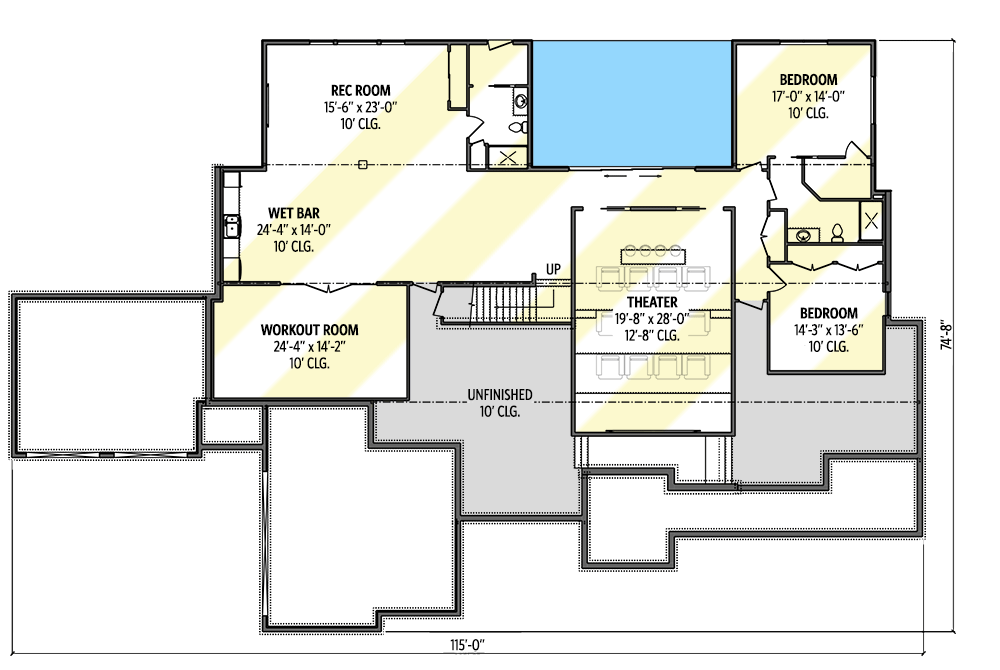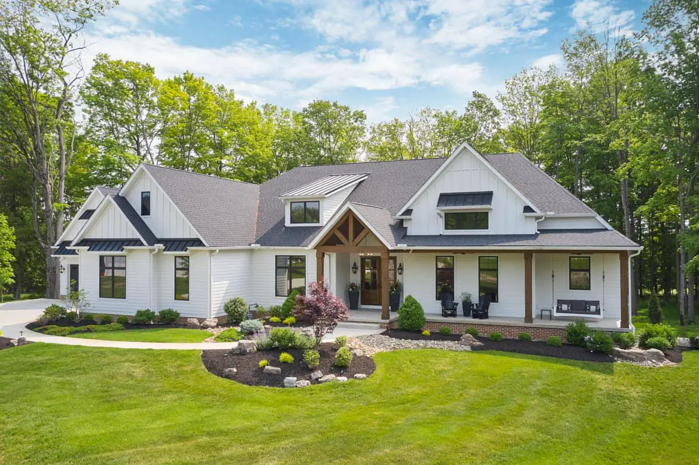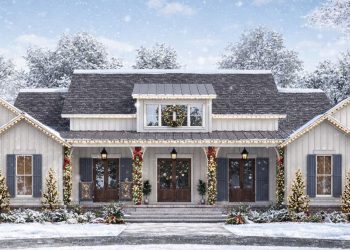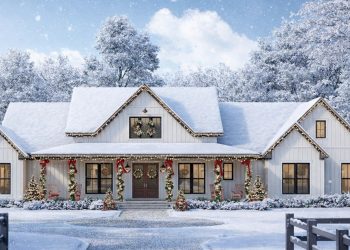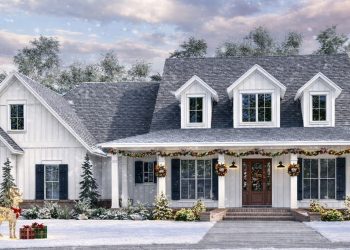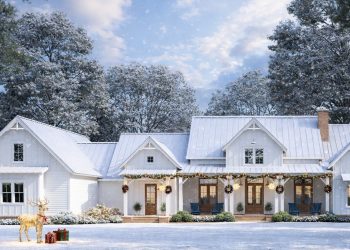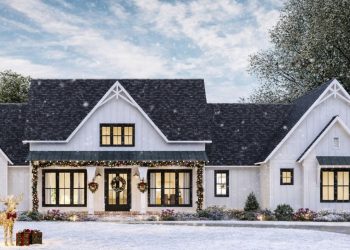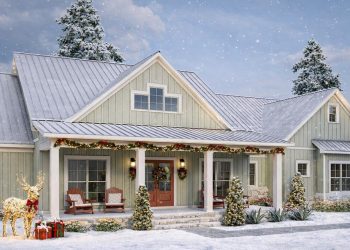This elegant single-story New American farmhouse spans **~4,127 sq ft** of heated living space, features **4 bedrooms**, **4½ baths**, and a generous **4-car garage (1,164 sq ft)**. Plus, it’s designed with a **finished basement** with walkout access—perfect for future expansion and seamless living. 1
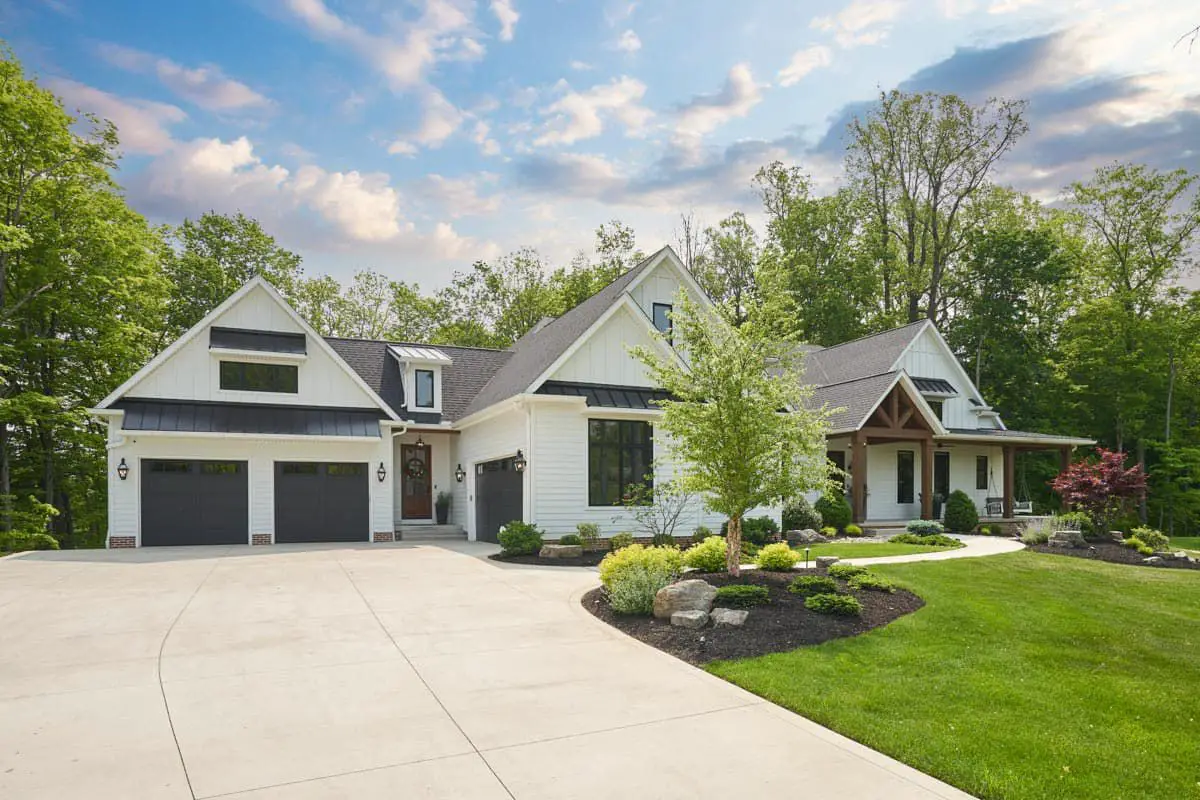
Welcoming Inside & Out
Step onto the **368 sq ft vaulted front porch** and enter into a vaulted foyer.
Ahead, the great room—with a coffered ceiling and fireplace—opens via a collapsible wall to a rear porch with its own fireplace. It’s indoor-outdoor living done right. 2
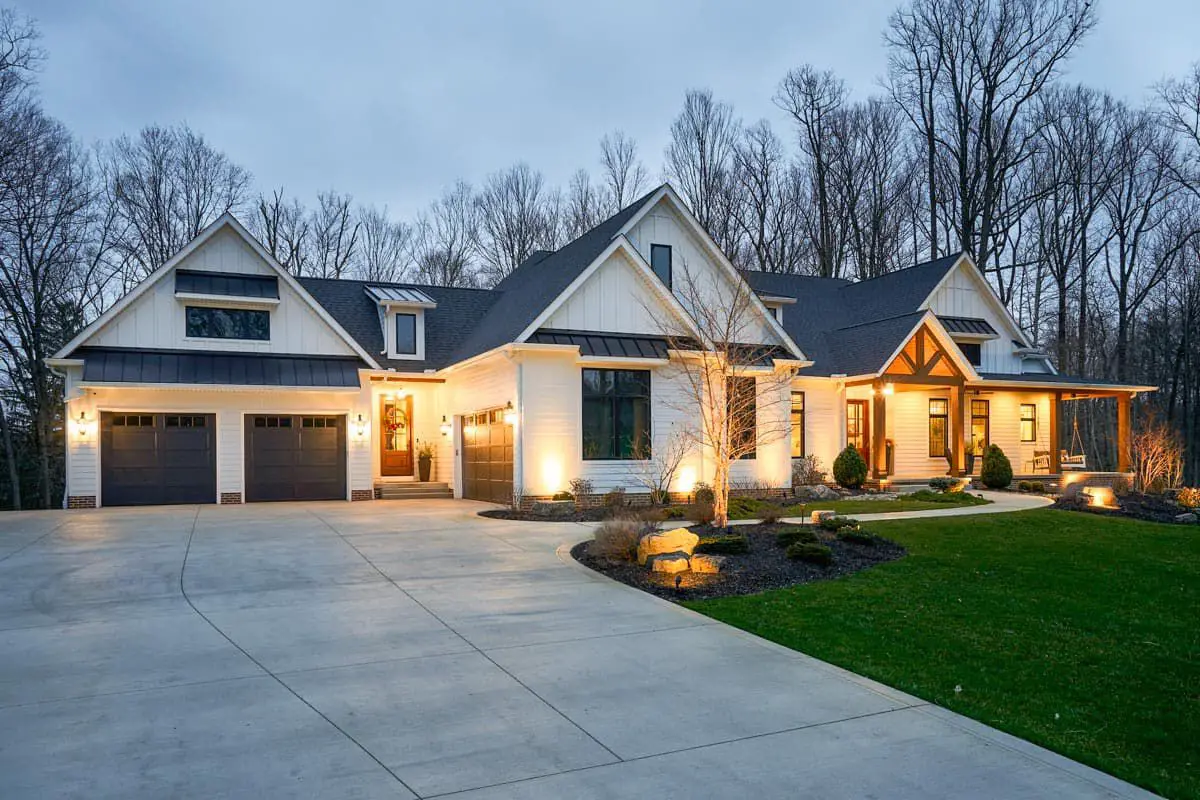
Gather, Cook & Flow
The kitchen features an island with a double sink overlooking the backyard, plus access to a **massive walk-in pantry**. Adjacent, a vaulted dining room flows into a cozy hearth room with a second fireplace—creating multiple connected, yet distinct living zones. 3
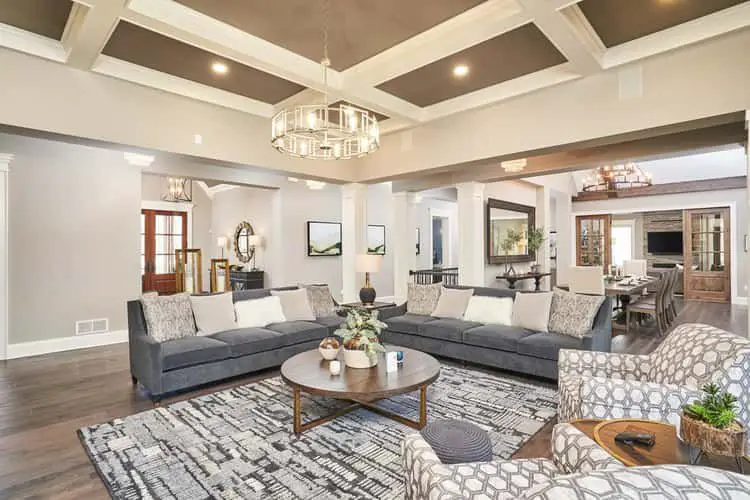
Owner’s Suite with Smart Logic
Retreat to the private master wing: porch access, direct laundry entry through the walk-in closet, and a home office nearby. The layout minimizes clutter and keeps daily flow efficient. 4
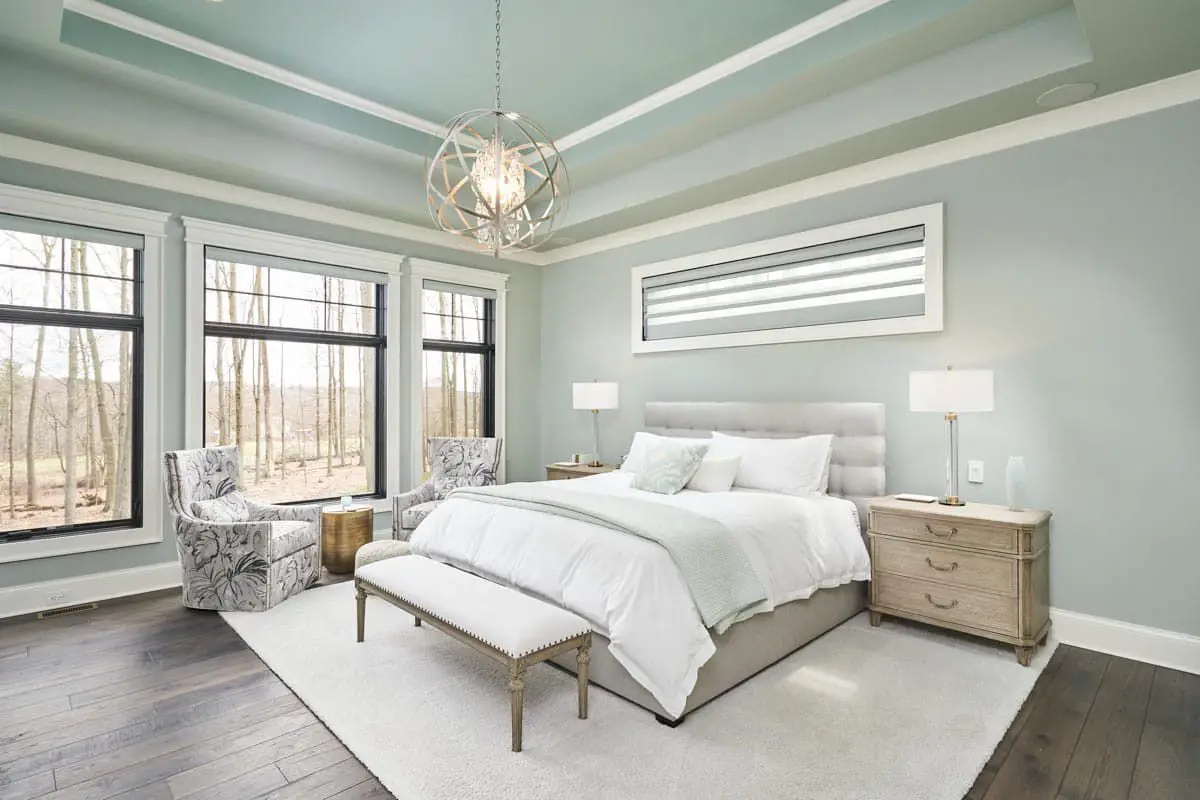
Basement Expansion at Your Fingertips
The **optional finished lower level** adds two additional bedrooms, a home theater, wet bar, rec room, and gym—fully walkout style for daylight, easy access, and a home that grows with you. 5
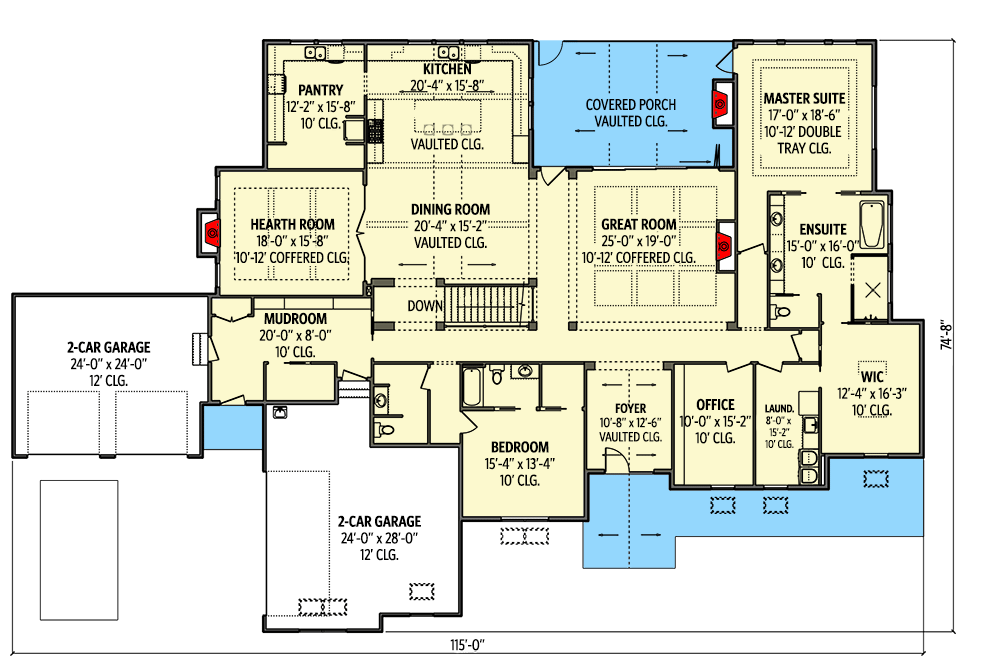
Quick Specs
| Feature | Detail |
|---|---|
| Heated Space | 4,127 sq ft (main level) |
| Bedrooms | 4 (2 on main + 2 in basement) |
| Bathrooms | 4 full + 1 half |
| Garage | 4-car, ~1,164 sq ft |
| Porch | Front vaulted ~368 sq ft; rear porch w/ fireplace |
| Optional Basement | Walkout with theater, bar, gym, rec space |
Vibe & Flow That Feels Lived In
- Vaulted, sheltered entry sets a warm, grand tone.
- Open great room with indoor-outdoor walls creates versatile entertainment space.
- Owner’s suite is private and intuitive—laundry access wins points.
- Basement adds entertainment, guest space, or expandability without compromising style.
Estimated U.S. Build Cost (USD)
Given its upscale finishes and feature-rich design, expect a build cost in the range of **$220–$330 per sq ft**. That puts the estimated total between **$910K–$1.36M USD**, depending on finish level and basement scope (land/sitework not included).
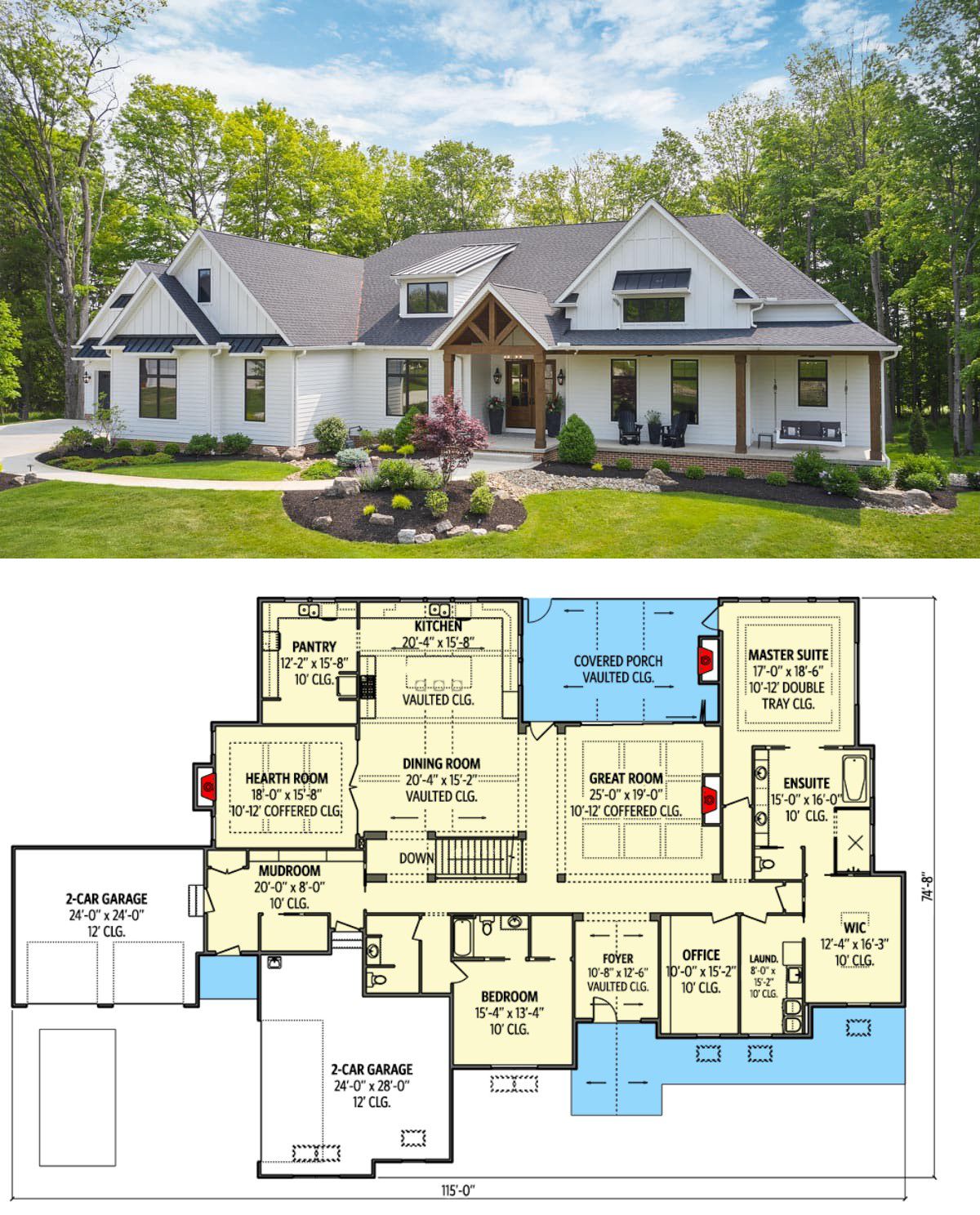
Why This Plan Captures Attention
It hits the sweet spot of timeless farmhouse lines, true one-level living, and next-level flexibility. From breezy entertainment zones to cozy nooks—and the ability to grow downward—it’s got style and supply for years ahead.
