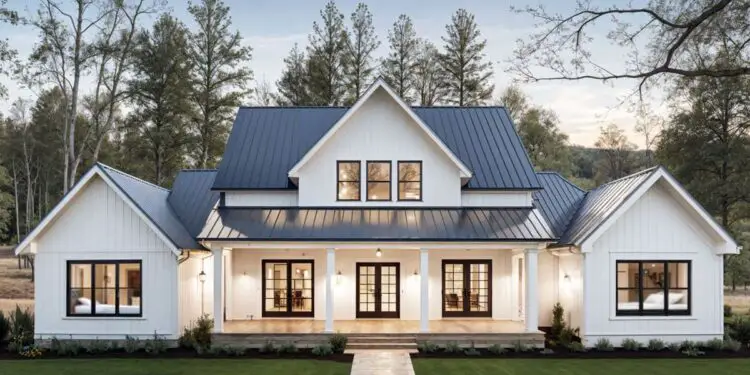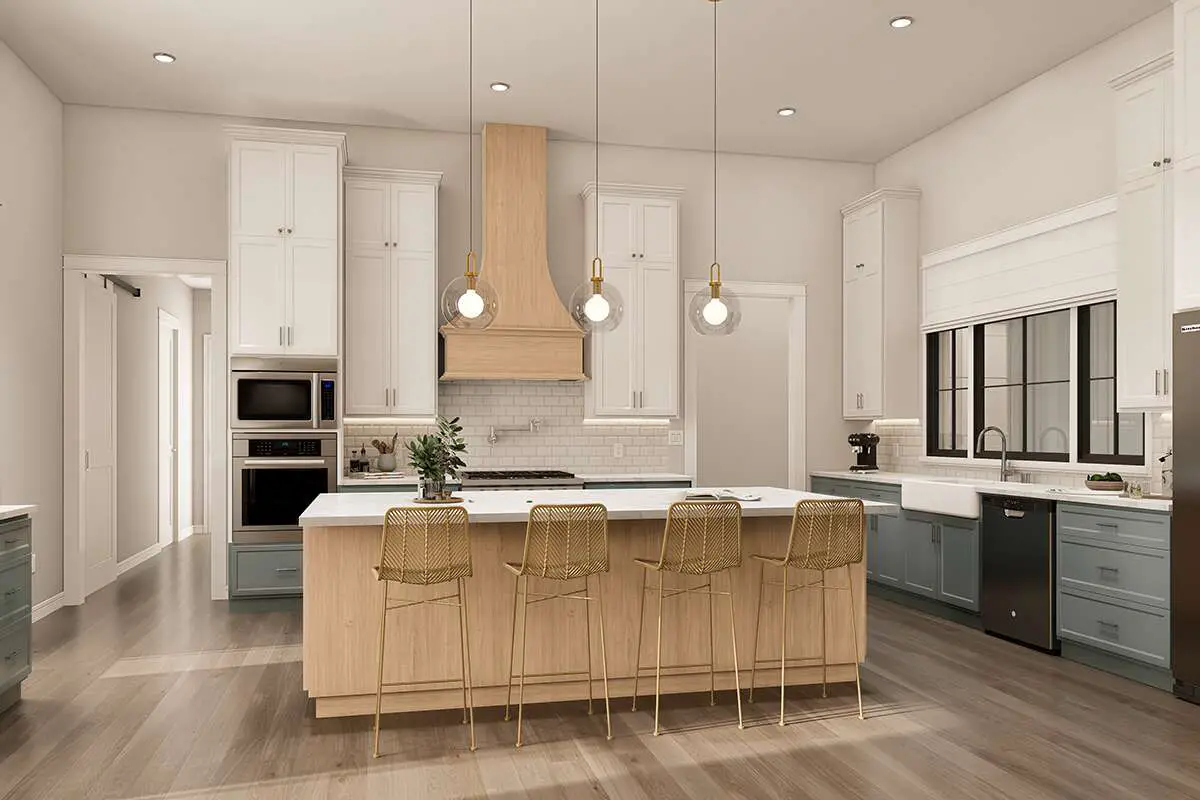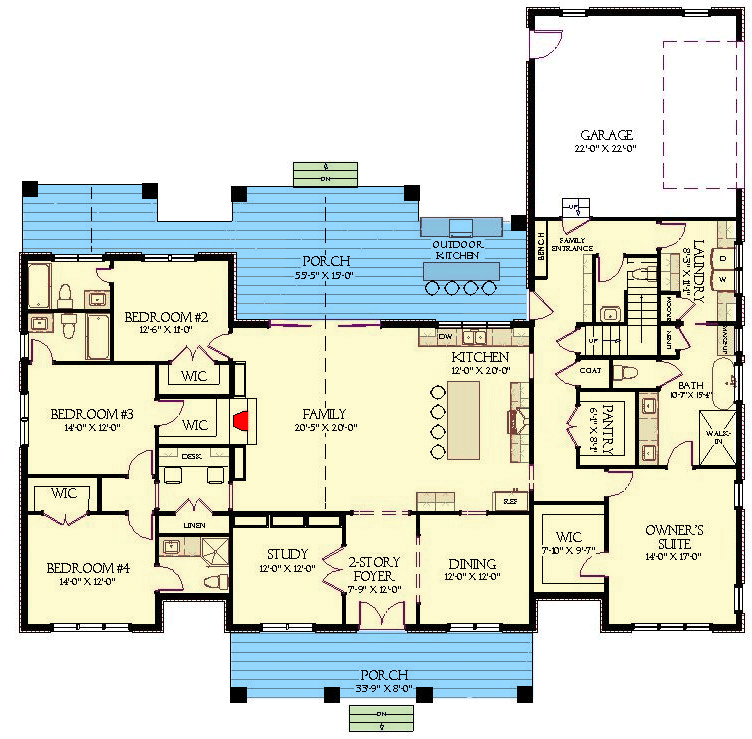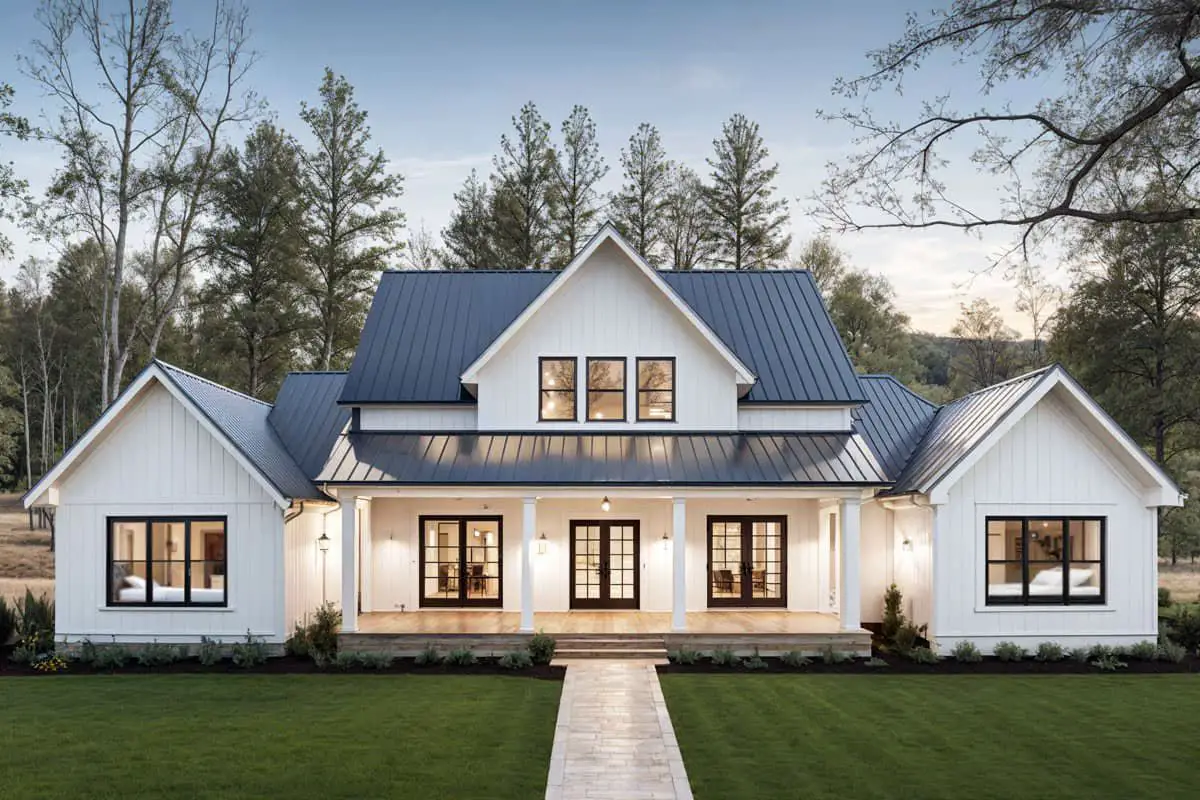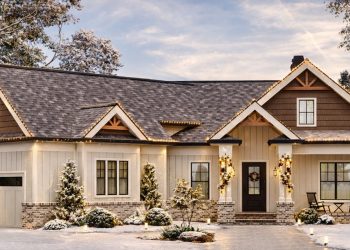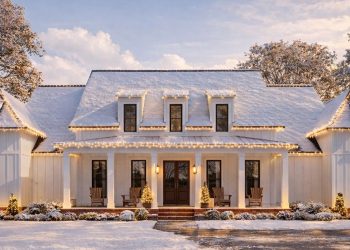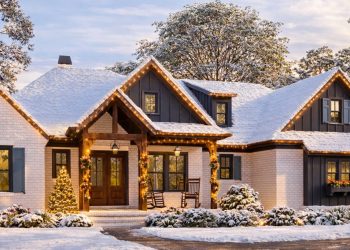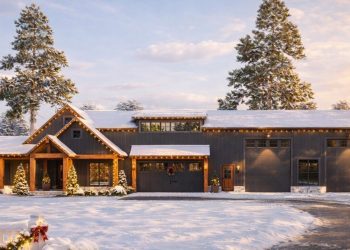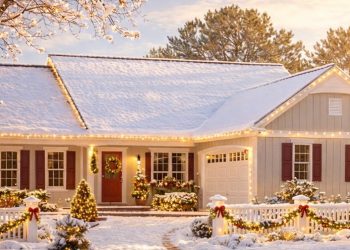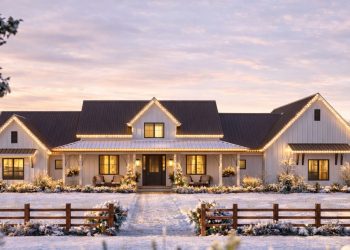This sleek one-story modern farmhouse combines style and functionality with about 3,003 sq ft of living space, **4 bedrooms**, **4.5 baths**, and a two-car garage.
The centerpiece? An outdoor kitchen and generous covered porches that bridge indoor elegance with relaxed outdoor charm. 1
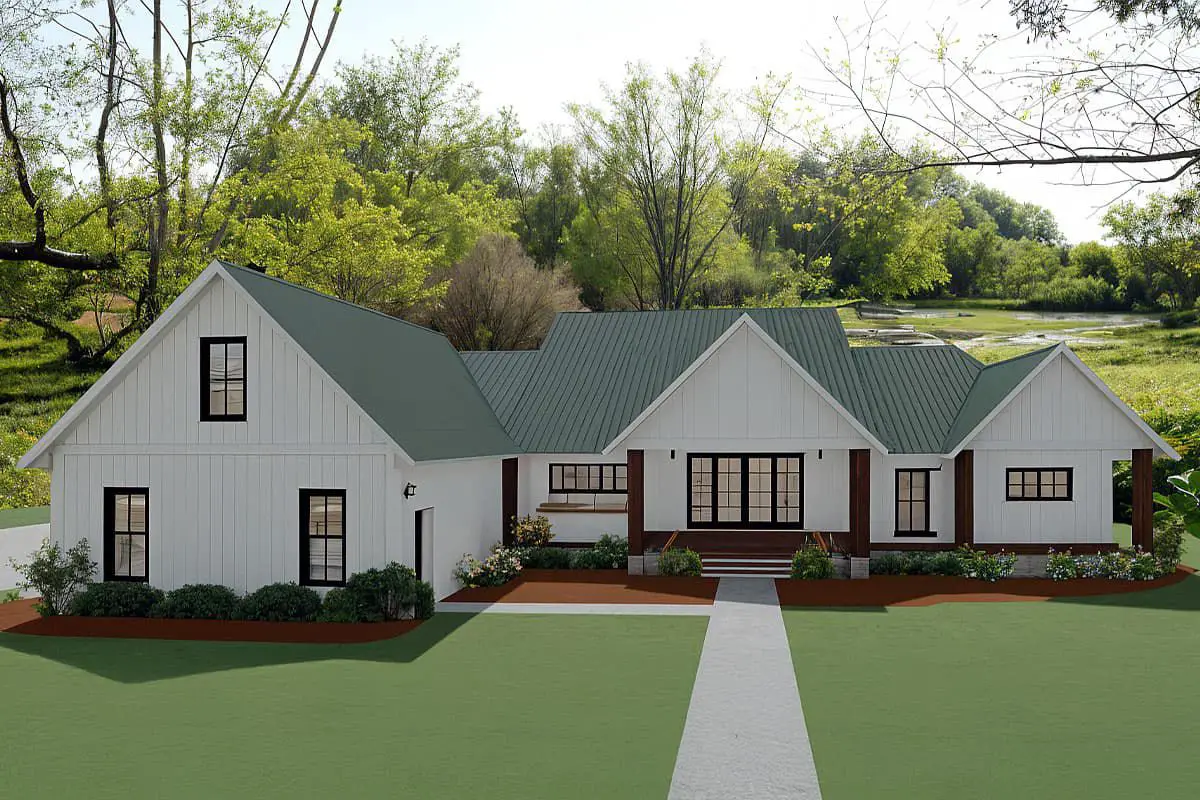
Light & Layout That Feels Just Right
Vaulted ceilings throughout the great room and kitchen draw your eye upward and bring a sense of generous airiness. Few things say “farmhouse comfort” quite like this. 2
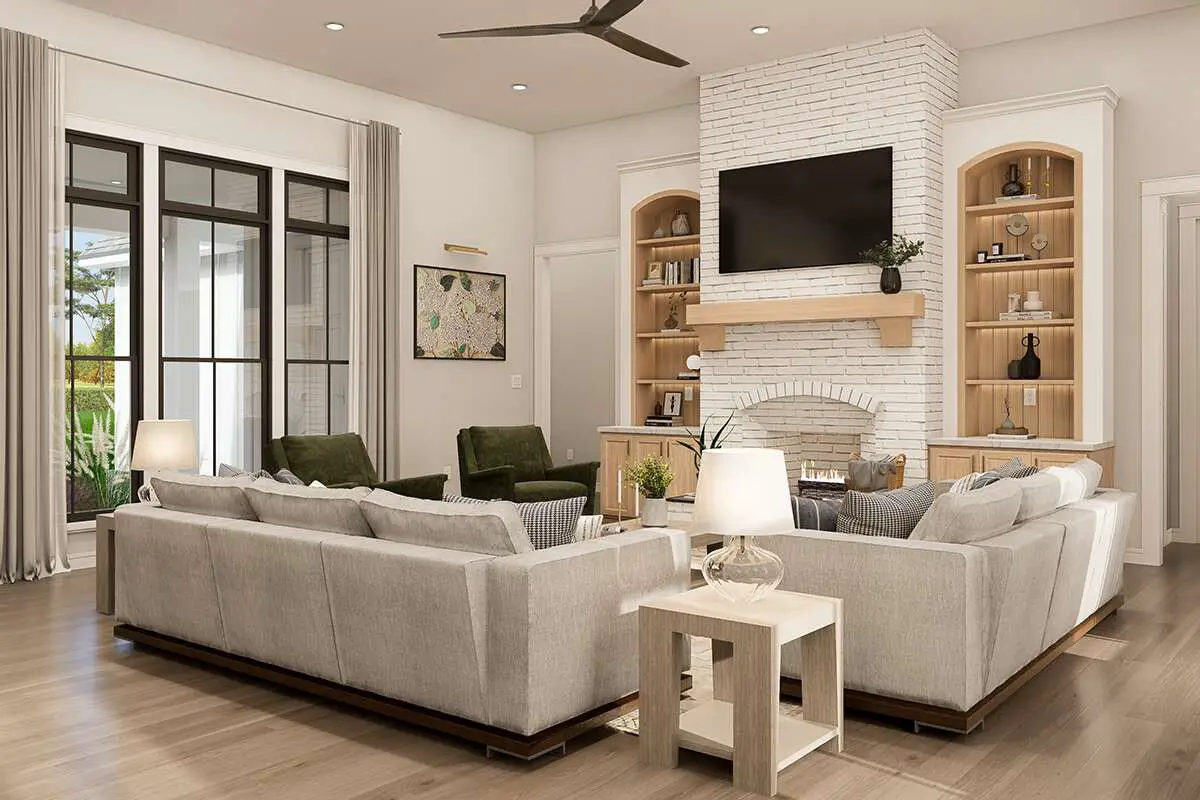
Entertainers Rejoice
- Outdoor Kitchen & Porch (~624 sq ft): This is a stellar spot for alfresco dinners or catching a sunset.
- Front Porch (~282 sq ft): Perfect for a rocking chair and sweet talk with the neighbors. 3
Smart Flow for Today & Tomorrow
The kitchen flows seamlessly into the great room and dining area, creating a sense of openness that’s perfect for gatherings. A butler walk-in pantry links the kitchen to a mudroom right by the attached garage—keeping traffic smooth and clutter low. 4
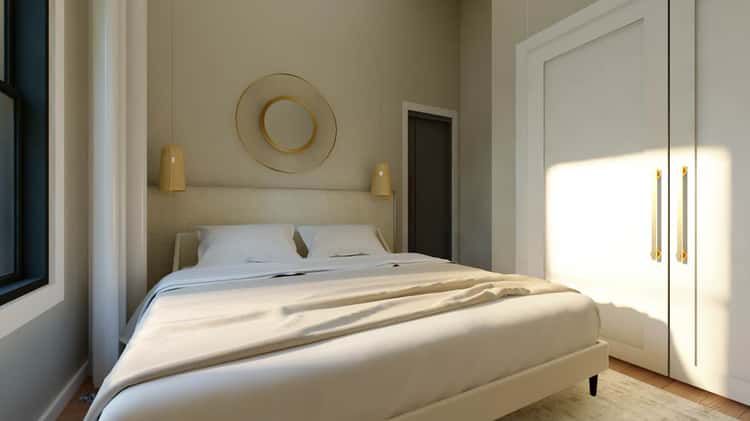
Flexible Bedroom Layout for Real Life
- Primary Suite: Your own wellness retreat with ensuite bathroom, laundry access, and a walk-in closet.
- Bedroom Wing: Three additional bedrooms with access to full bathrooms, keeping kids—and guests—comfortable and respecting everyone’s space. 5
Bonus Loft Space (~334 Sq Ft)
An upstairs bonus room offers versatile space—game zone, guest nook, or home office—as life evolves. 6
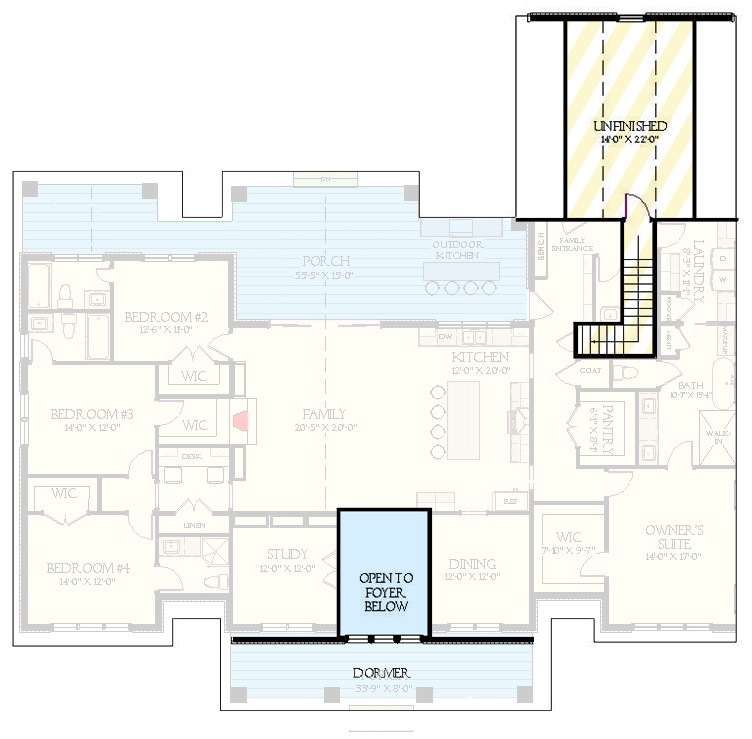
Specs That Matter
| Feature | Detail |
|---|---|
| Living Area | 3,003 sq ft |
| Bedrooms | 4 |
| Bathrooms | 4 full + 1 half |
| Garage | 2-car, 518 sq ft, side entry |
| Porches | Front ~282 sq ft, Rear ~624 sq ft |
| Bonus Loft | ~334 sq ft |
| Ceiling Heights | 10′ main, 9′ bonus |
| Dimensions | Width: 78′ 10″ | Depth: 75′ 6″ |
7
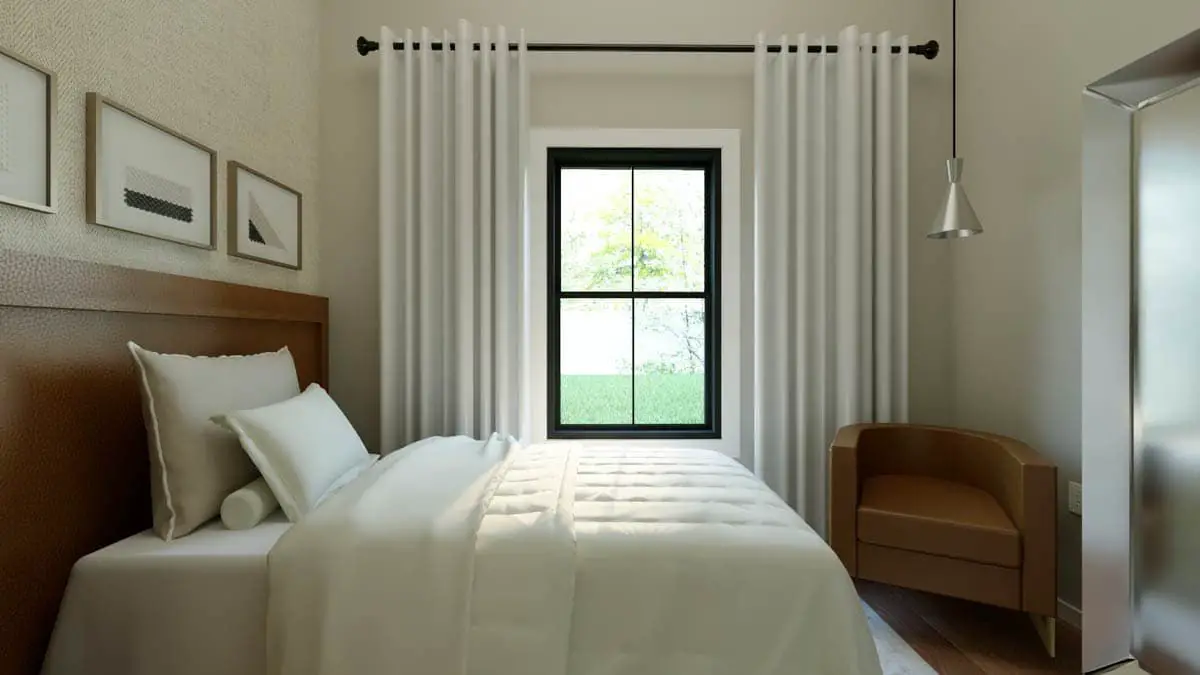
Why This Design Hits the Mark
- Indoor-Outdoor Living Done Right: Outdoor kitchen and expansive porch create effortless flow for entertaining or everyday joy.
- Open Yet Organized: Shared areas connect beautifully, while bedroom wings offer privacy.
- Utility in Every Detail: Butler’s pantry, mudroom, and garage entry streamline daily routines.
- Bonus Space Keeps You Future-Ready: Loft offers room to grow without building anew.
Estimated U.S. Build Cost (USD)
Modern farmhouse builds with these details typically cost between $175–$260 per sq ft. That means your range lands around **$525K–$780K USD**, depending on your region and finish preferences (land/sitework not included).
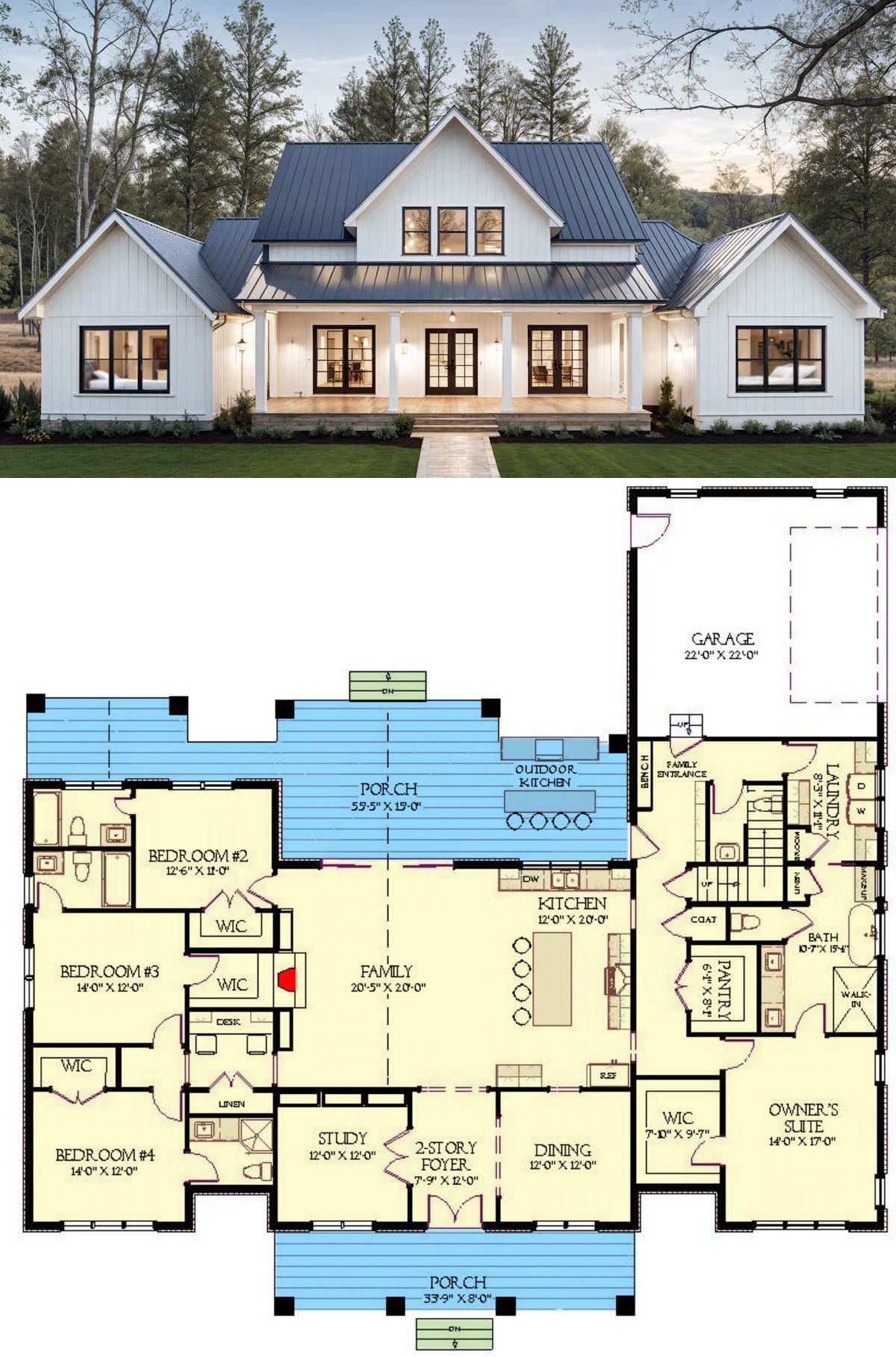
Final Thoughts
This plan wraps modern aesthetics, thoughtful layout, and outdoor grace into one cohesive home. It suits those who appreciate flow—both inside and out—without sacrificing privacy or efficiency.

