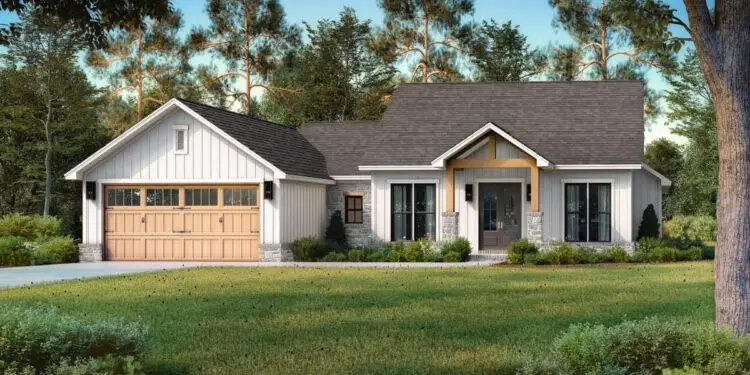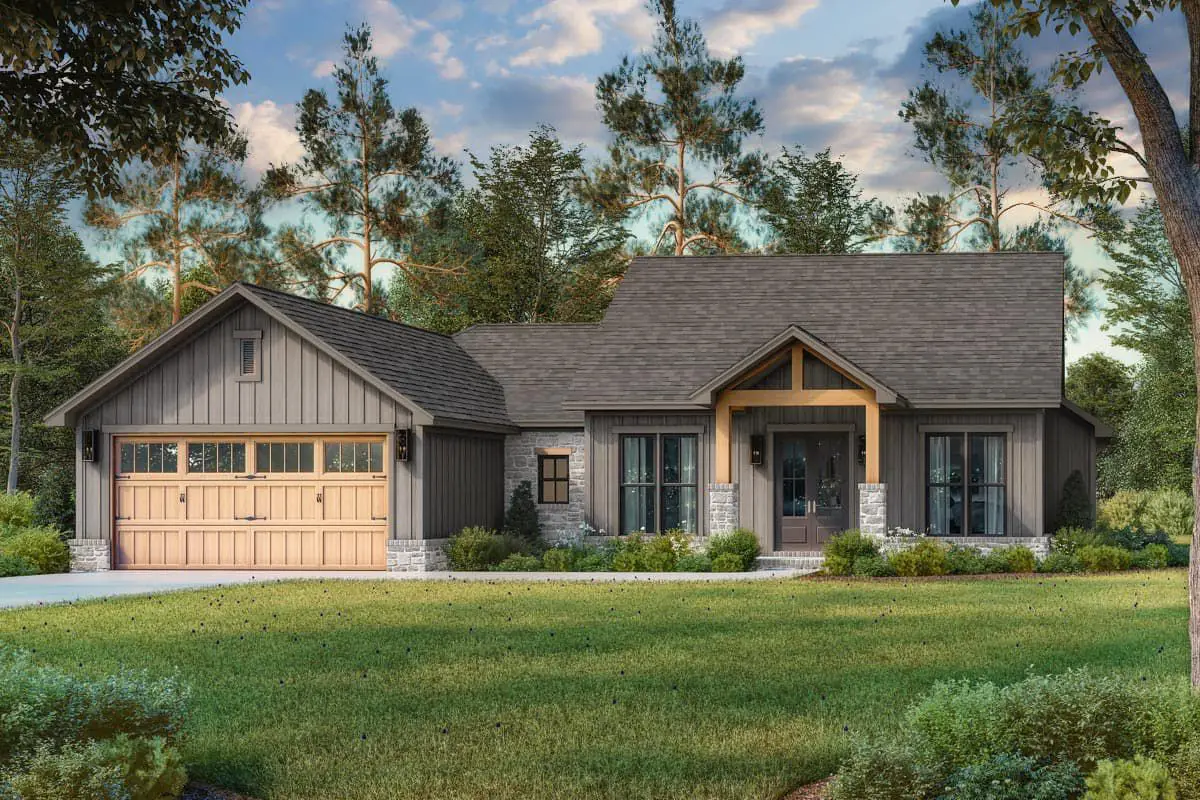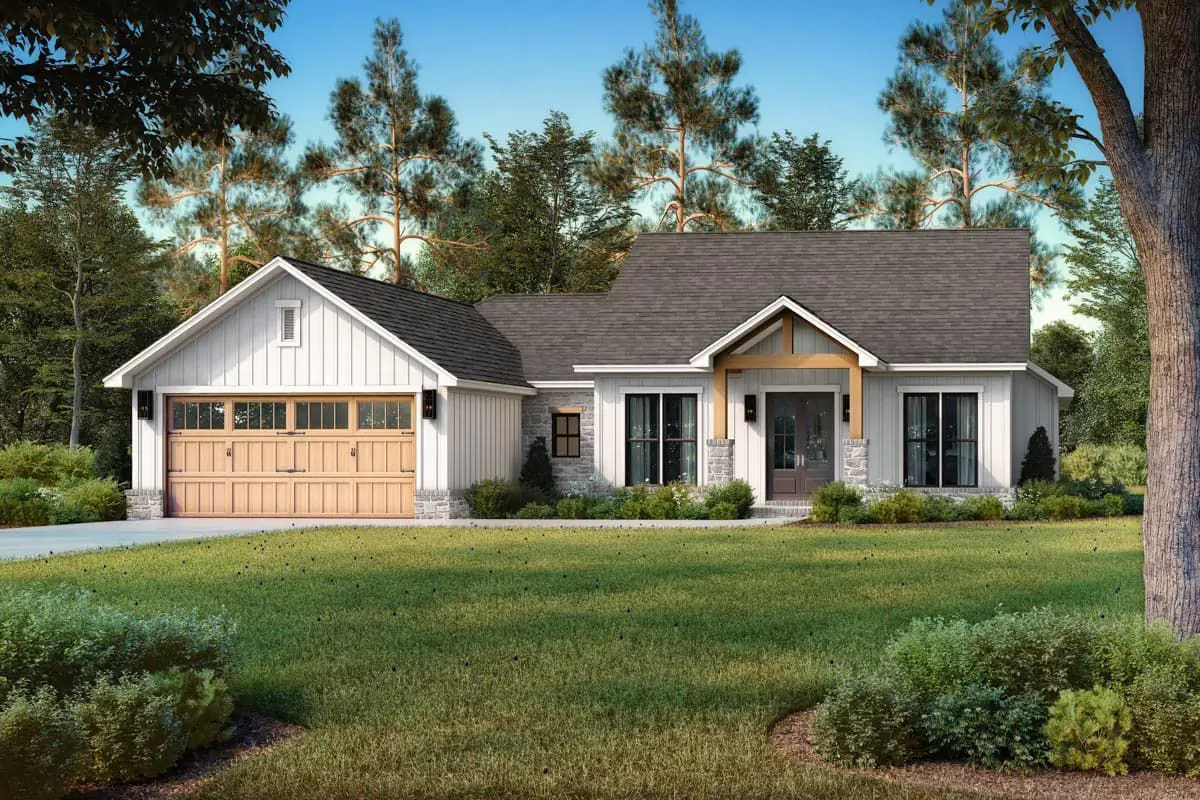Tucked under 2,000 sq ft but big on presence—this modern farmhouse plan brings together rustic accents and smart design in a comfortable one-story home. Offering 4 bedrooms, 2½ baths, and an open layout, it proves that cozy can still be full of heart. 1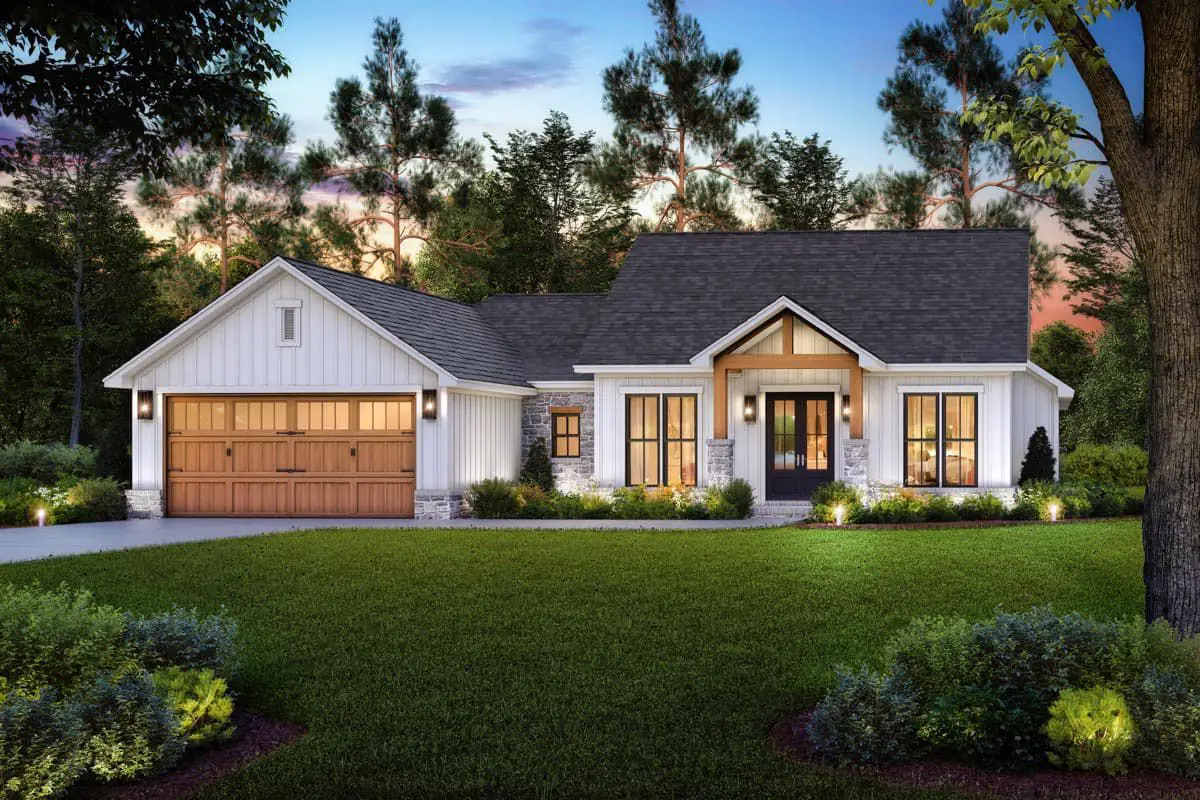
An Inviting Entry
Step under the vaulted front porch, and you’re welcomed into a seamless living space where the kitchen, dining, and great room flow together—perfect for real life and hanging out. 2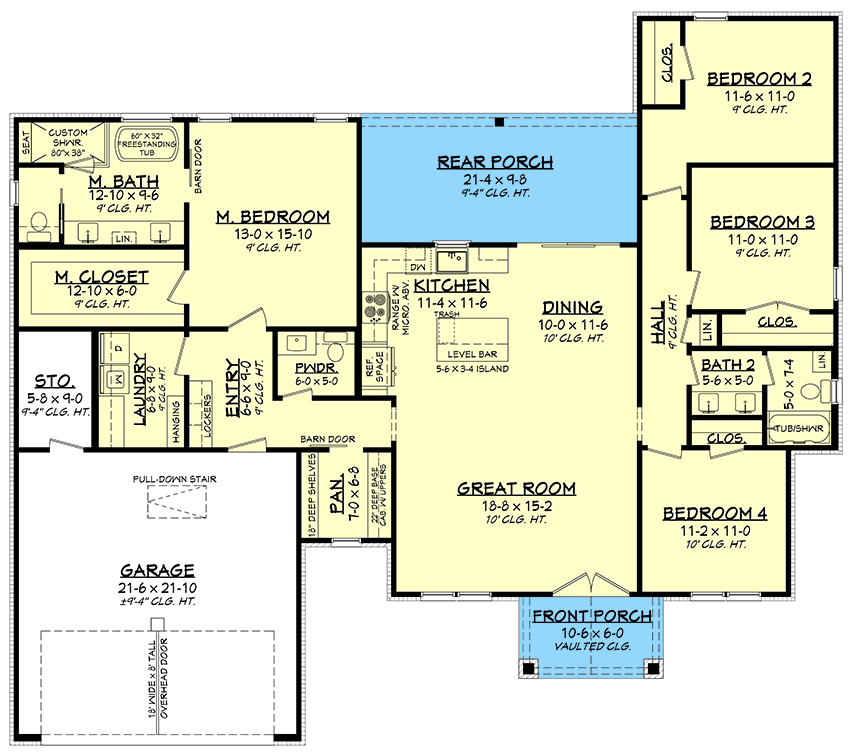
Smart Layout with Privacy Built In
The home uses a clever split layout: the main suite stays private, with a bathroom that features both a separate tub and shower plus a generously sized walk-in closet—luxury tucked into a compact footprint. 3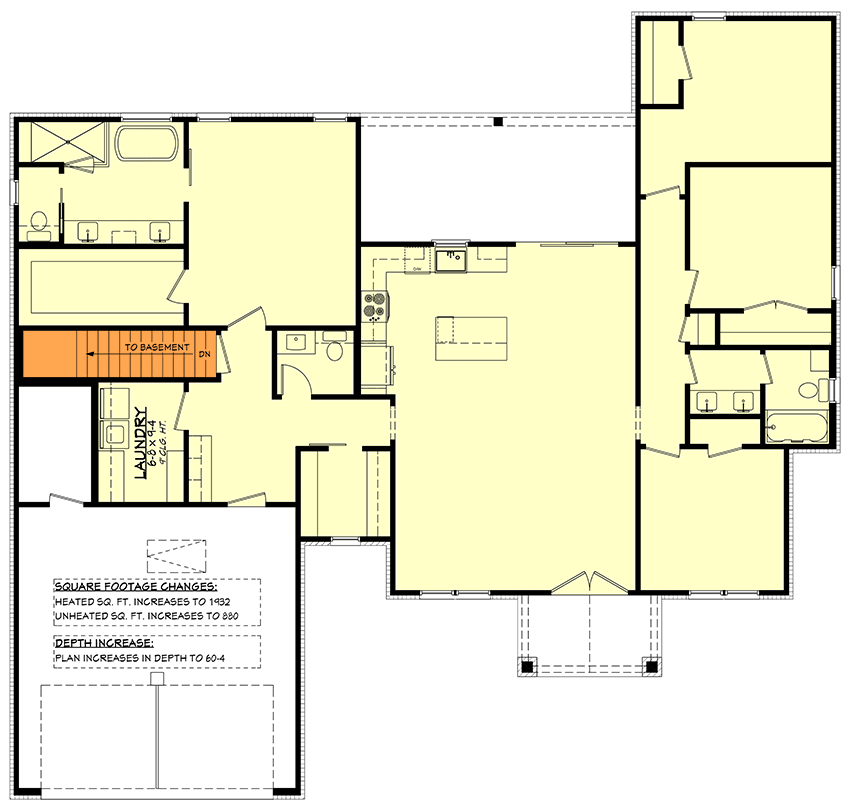
Quick Specs
| Feature | Detail |
|---|---|
| Heated Living Area | ~1,899 sq ft |
| Bedrooms | 4 |
| Bathrooms | 2 full + ½ bath |
| Stories | One-level |
| Porch | Vaulted entry porch |
| Style | Modern Farmhouse with Rustic Charm |
Why This Home Feels Bigger Than It Is
- Open-concept design places key living areas front and center—maximizing vertical space and social flow.
- Thoughtful master suite placement offers serenity without extra sprawling square footage.
- Rustic touches meet clean, modern lines—easy to love and even easier to live in.
Estimated U.S. Build Cost (USD)
Building costs for a home of this size and quality typically range from $170–$245 per sq ft. That estimates a total build cost between **$323K–$465K USD**, depending on local markets and finishes (land/site prep not included).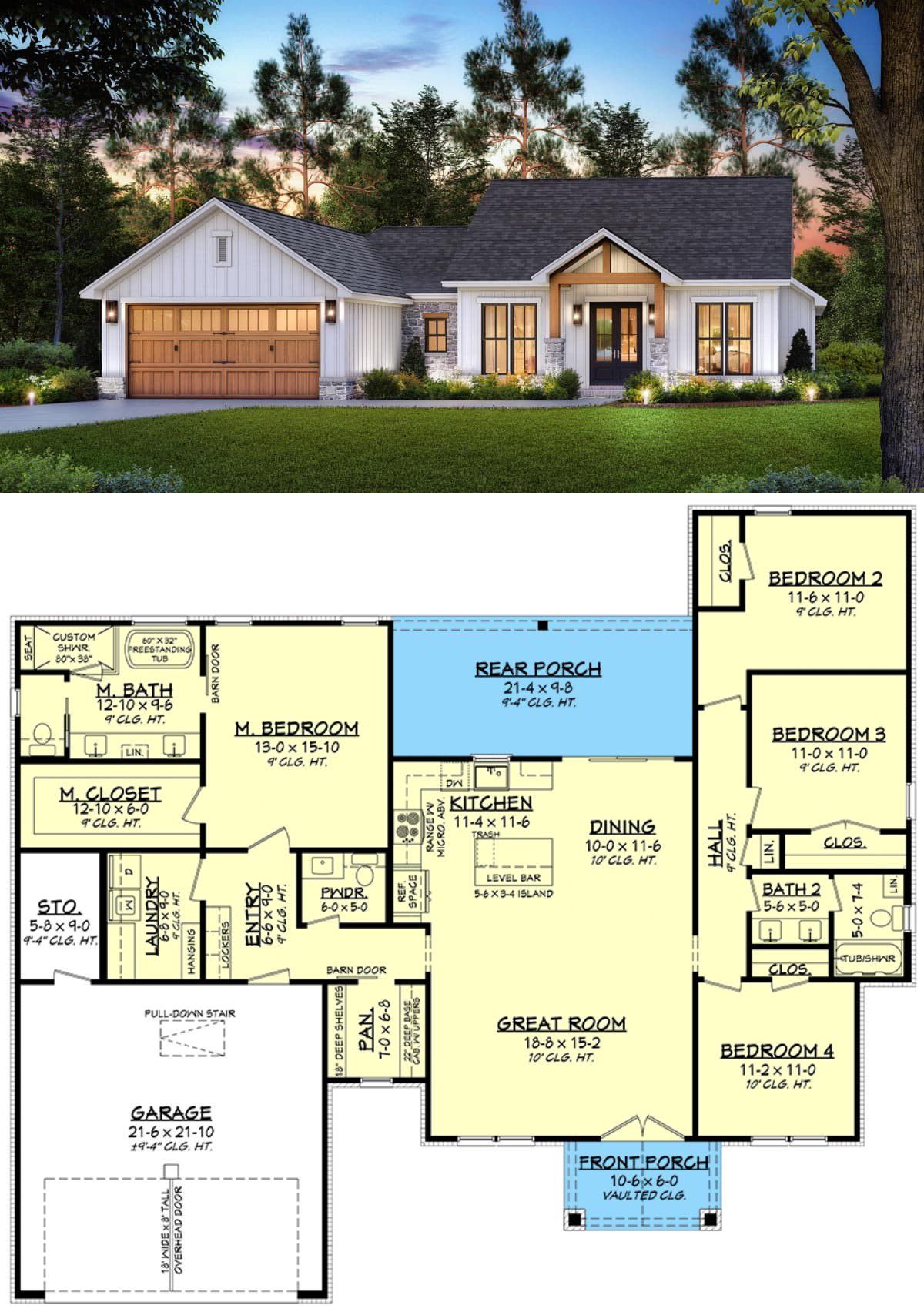
That’s a Wrap
This design proves that bigger isn’t always better. With architectural charm, clever zoning, and smart scale, it packs comfort and style into a home that’s compact yet feels spacious. Perfect for modern families yearning for farmhouse warmth without the extra square footage.

