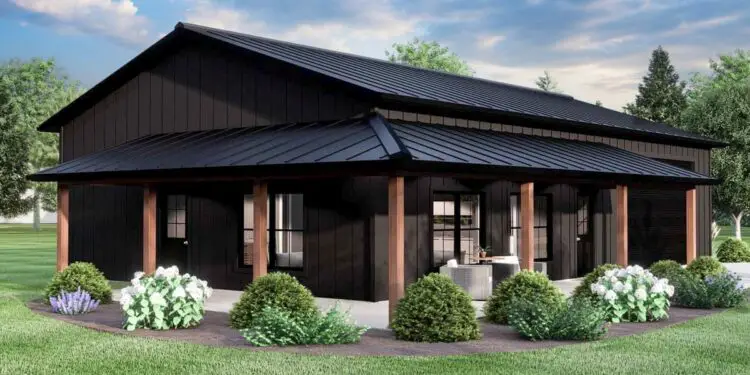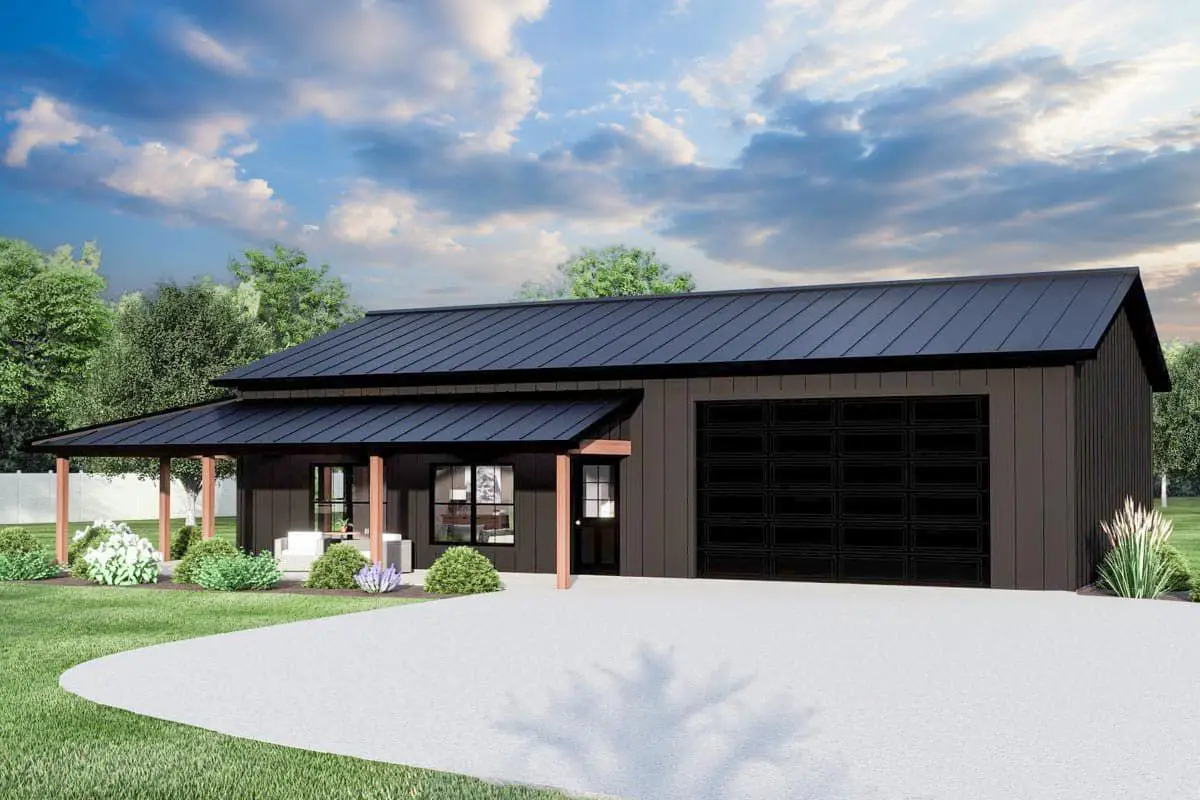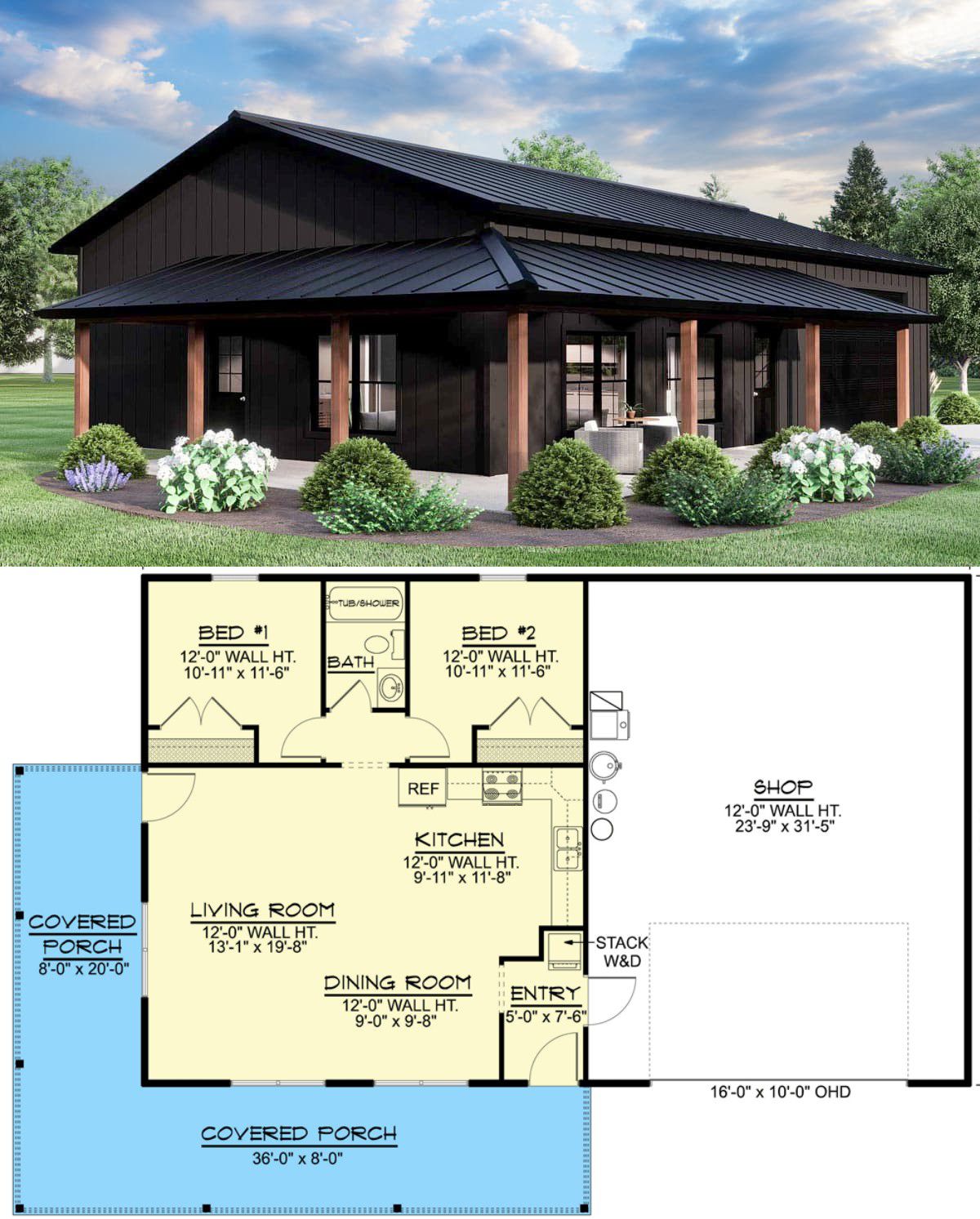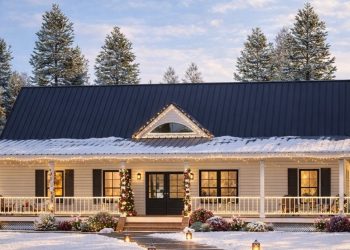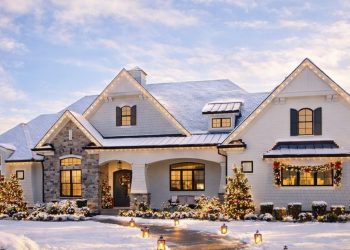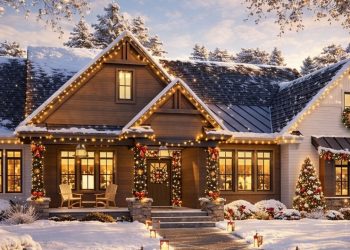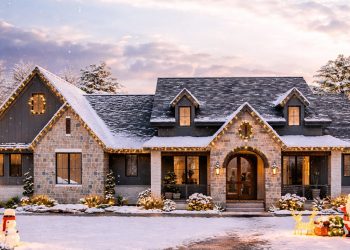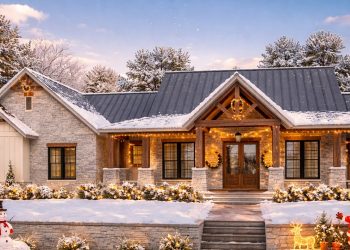This compact but captivating barndominium-style plan spans just 896 sq ft yet offers smart living with 2 bedrooms, 1 bath, and an attached 2-car, 768 sq ft garage. Its standout feature? A generous 8-foot-deep wraparound porch spanning the front-left corner with approximately 448 sq ft of covered outdoor delight. 1
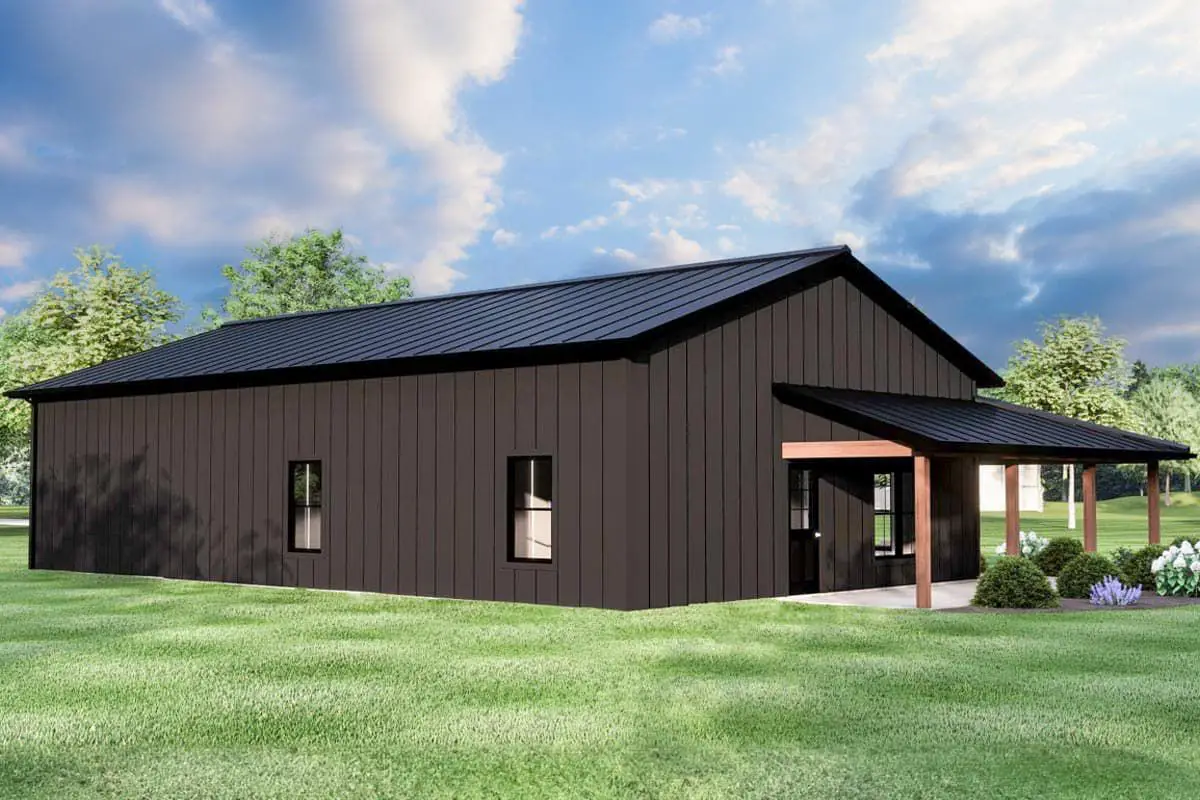
Structural Details & Construction
Designed with conventional wood framing and sturdy 2×6 exterior walls, this plan blends rustic barndominium aesthetics with modern efficiency. 2
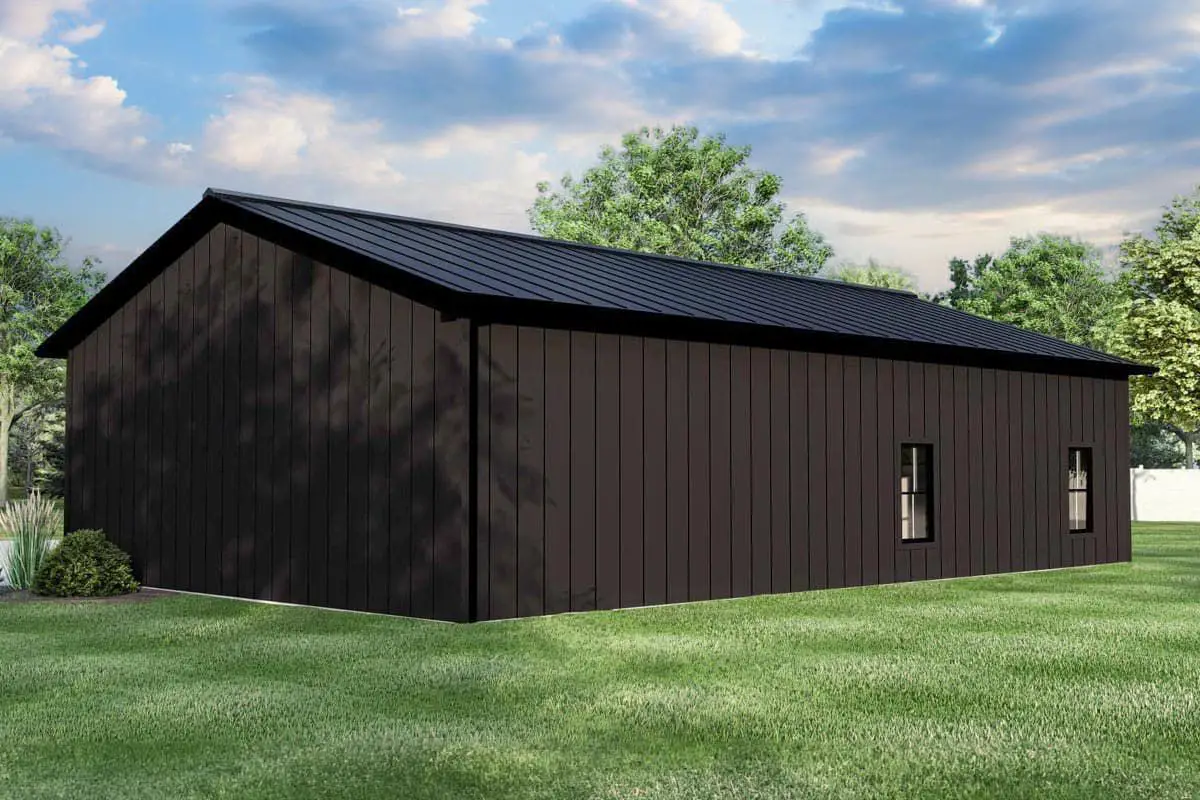
Entry Flow & Functional Layout
The enclosed entryway directs you to the open-plan living space on one side and the garage on the other—keeping life tidy and intuitive. A clever closet near the entry houses a stacked washer/dryer setup for quick access. 3
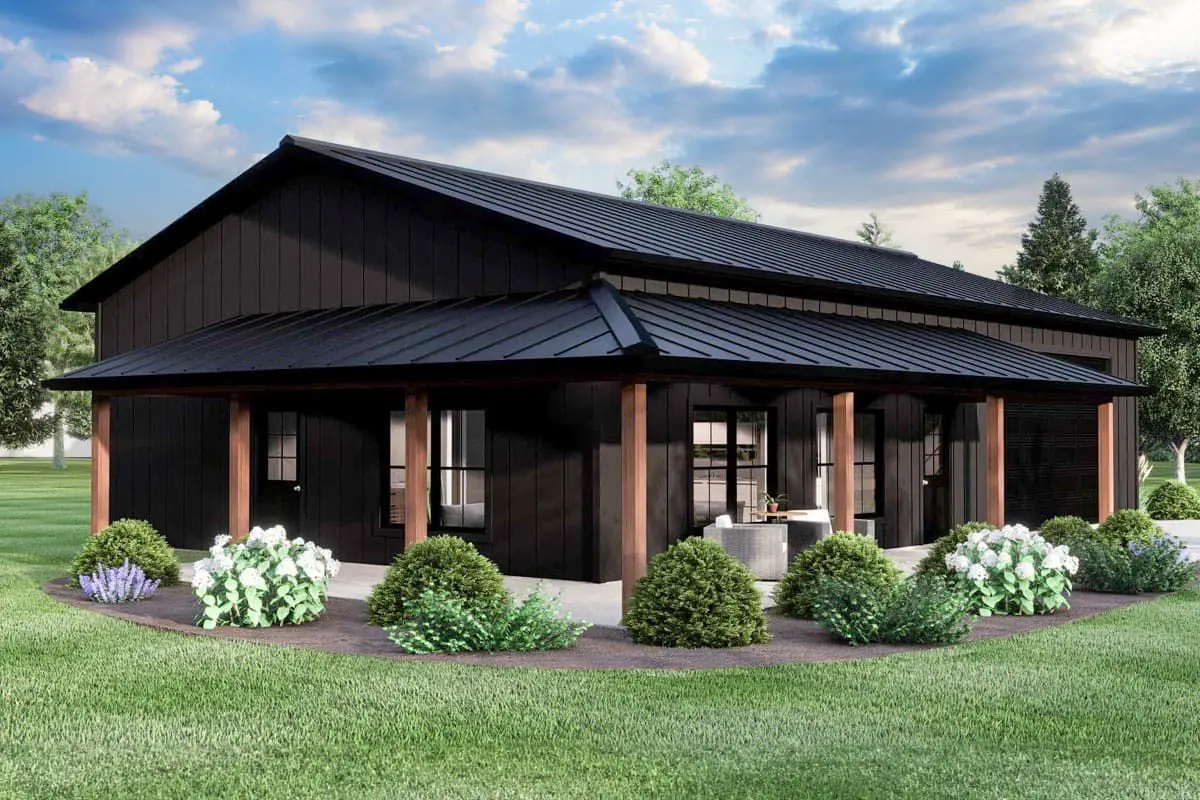
Outdoor Living That Delivers
This deep wraparound porch isn’t just for show—it brings covered lounging and increased usable square footage to the design. Think morning coffee, evening chats, or a place for the dog to curl up in fresh air—all under shelter. 4
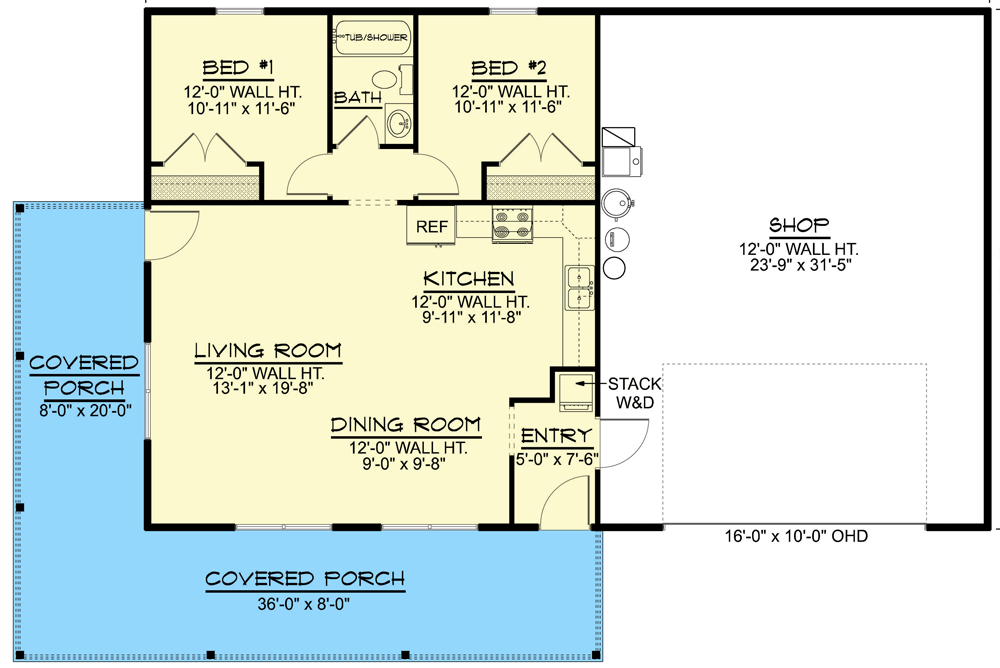
Quick Specs
| Feature | Detail |
|---|---|
| Living Area | 896 sq ft |
| Bedrooms | 2 |
| Bathrooms | 1 full |
| Garage | Attached, 2-car, 768 sq ft |
| Porch | 8 ft deck, wraparound (~448 sq ft) |
| Construction | 2×6 exterior framing |
Why This Plan Feels Big
- Efficient, stylish design that maximizes every square foot.
- Blurs indoor–outdoor boundaries with generous porch space.
- Garage delivers true bonus utility and protection for vehicles.
- Durable construction and smart layout make it flexible for tiny home living or a charming second dwelling.
Estimated U.S. Build Cost (USD)
These compact barndo plans typically build at $175–$260 per sq ft. That places your estimated construction cost around **$157K–$233K USD**, depending on region and finish level. (Land and site fees excluded.)
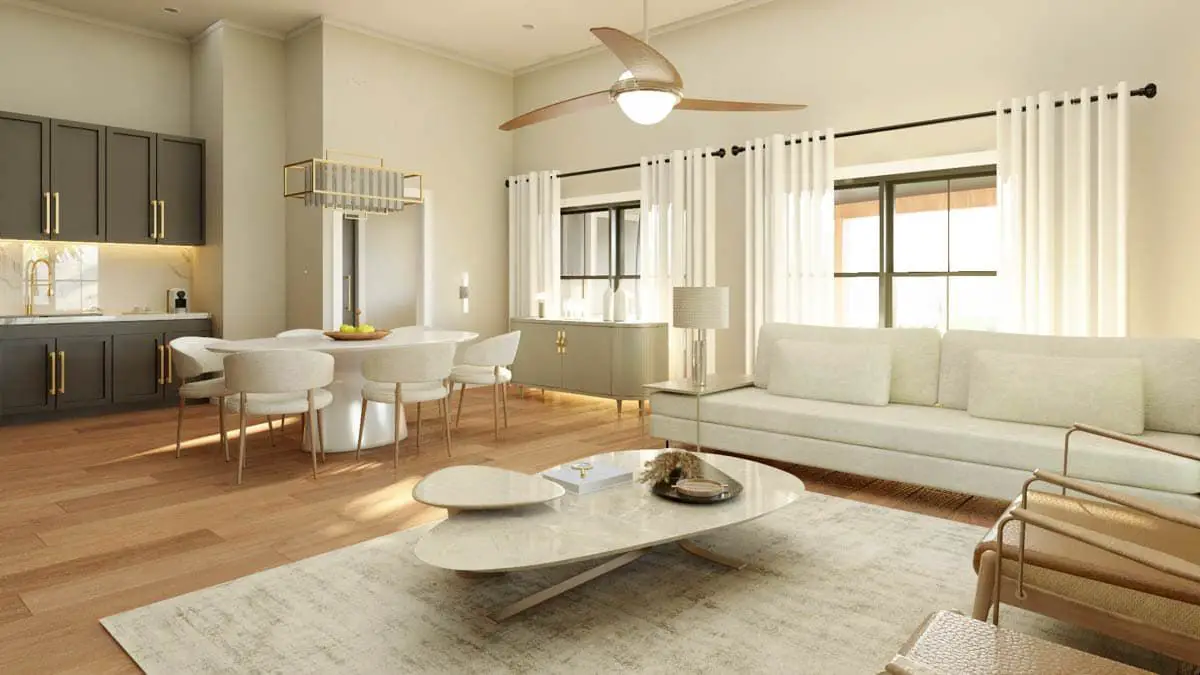
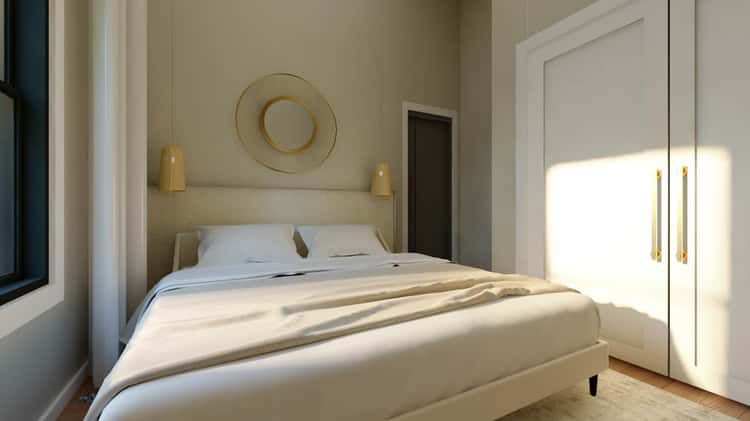
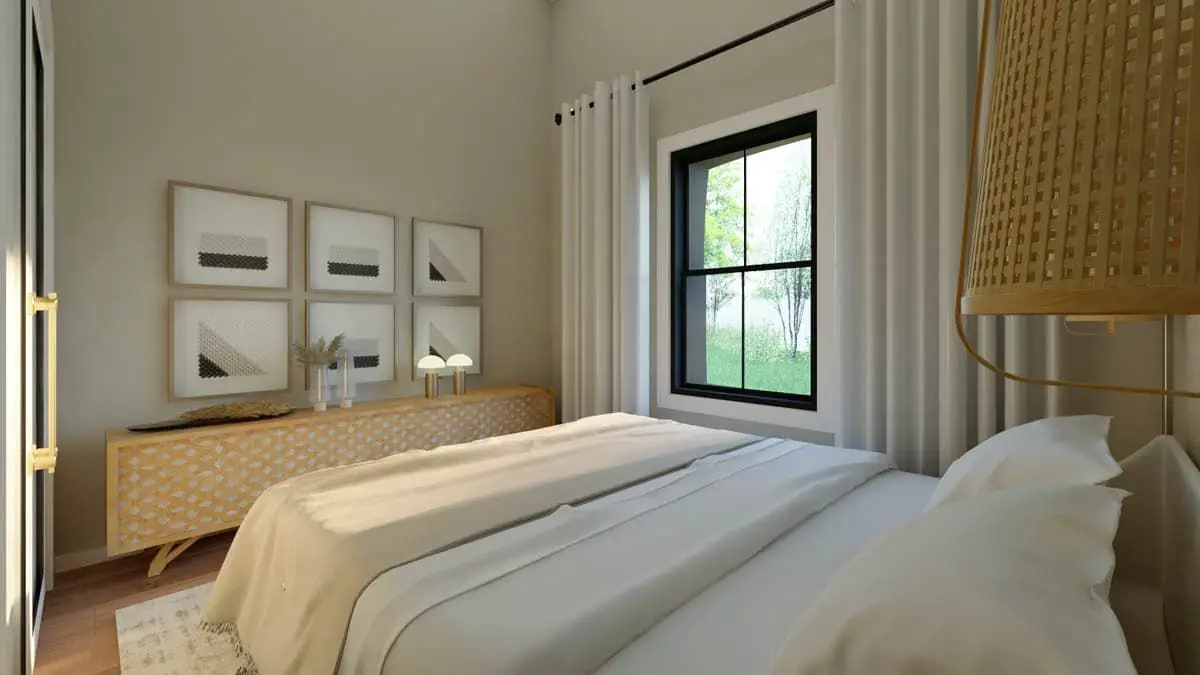
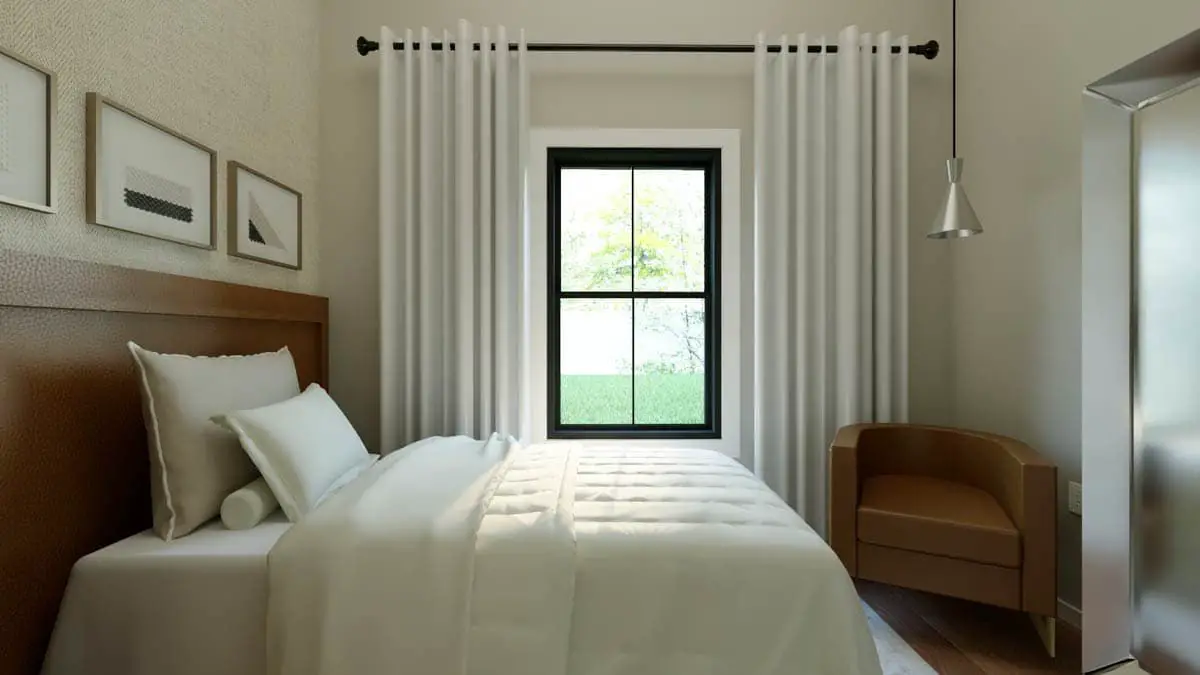
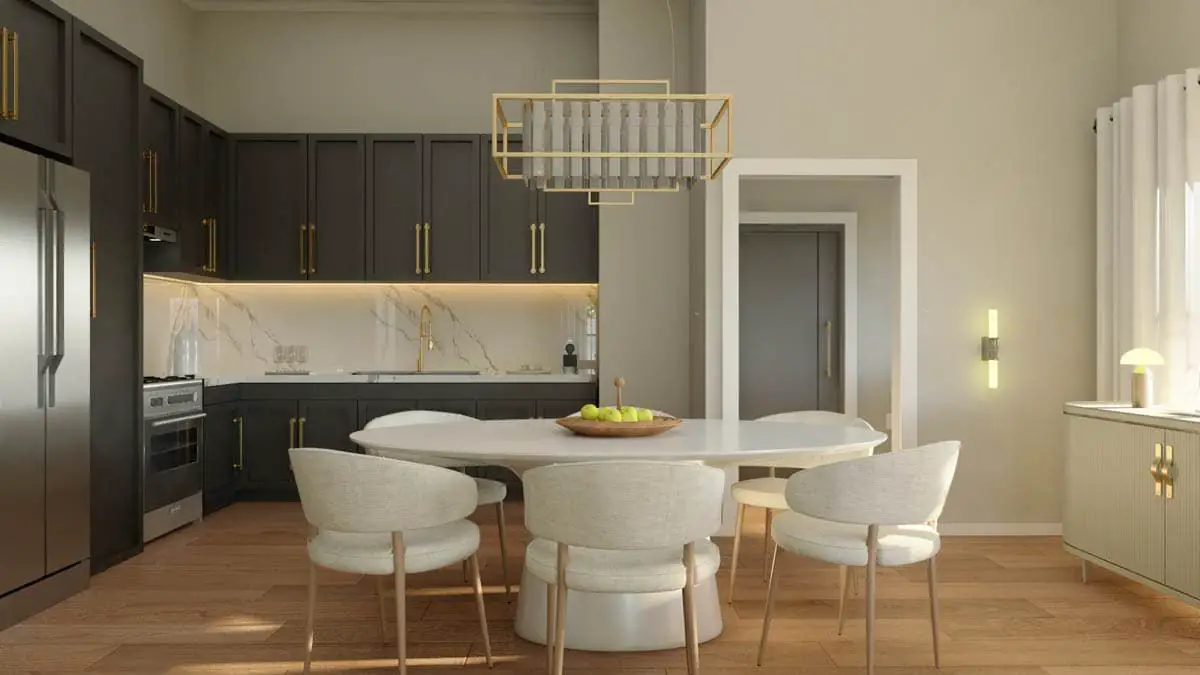
In a Nutshell
Styled with barndominium flair and packed with practical details, this home feels larger than its footprint. It’s ideal for minimalist living, a guest retreat, or anyone who values simplicity with curb appeal.

