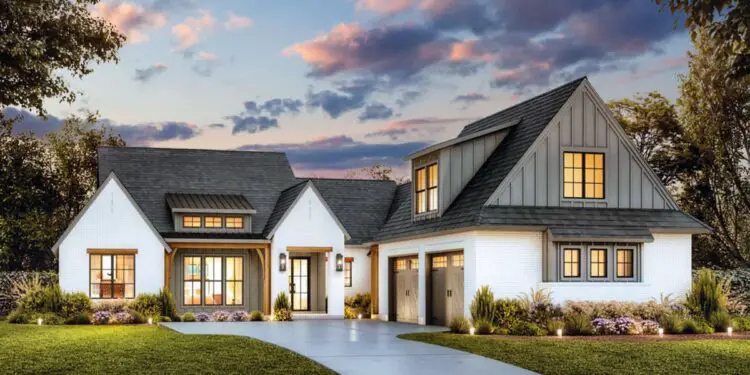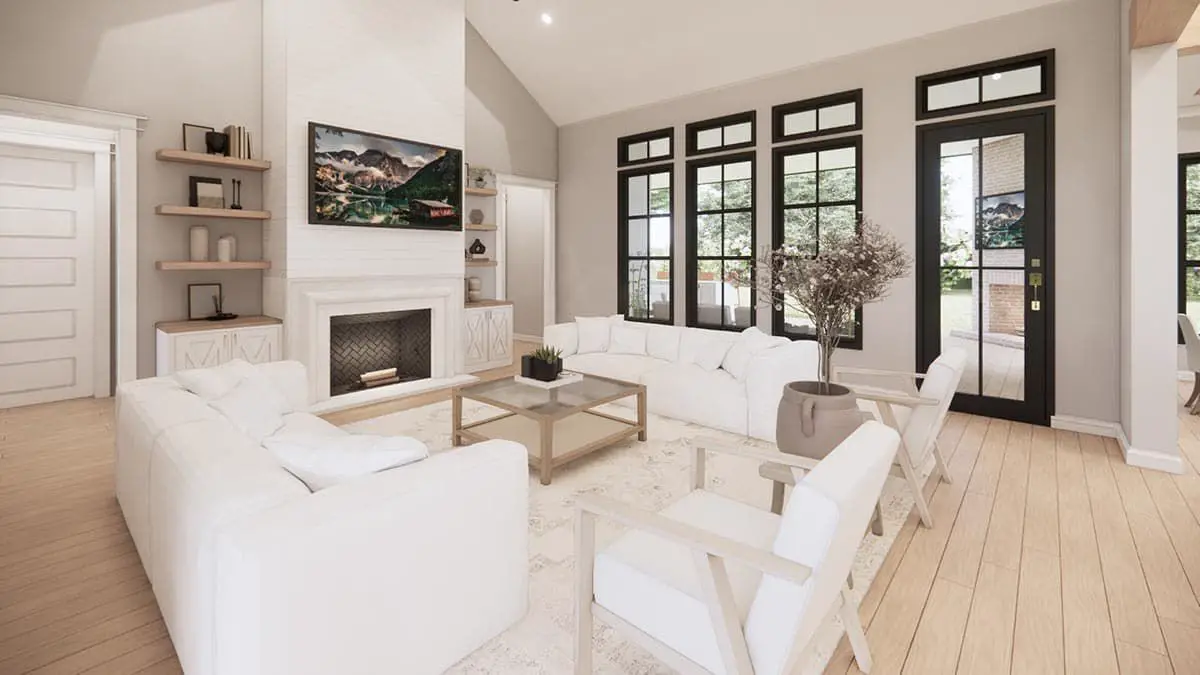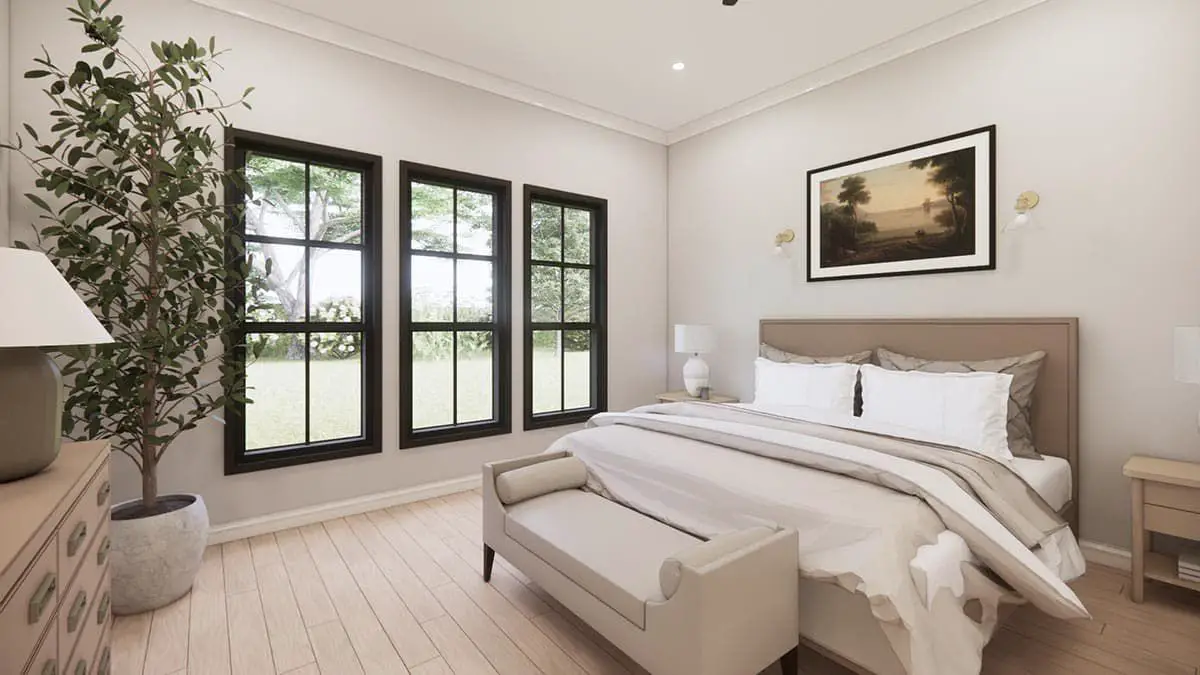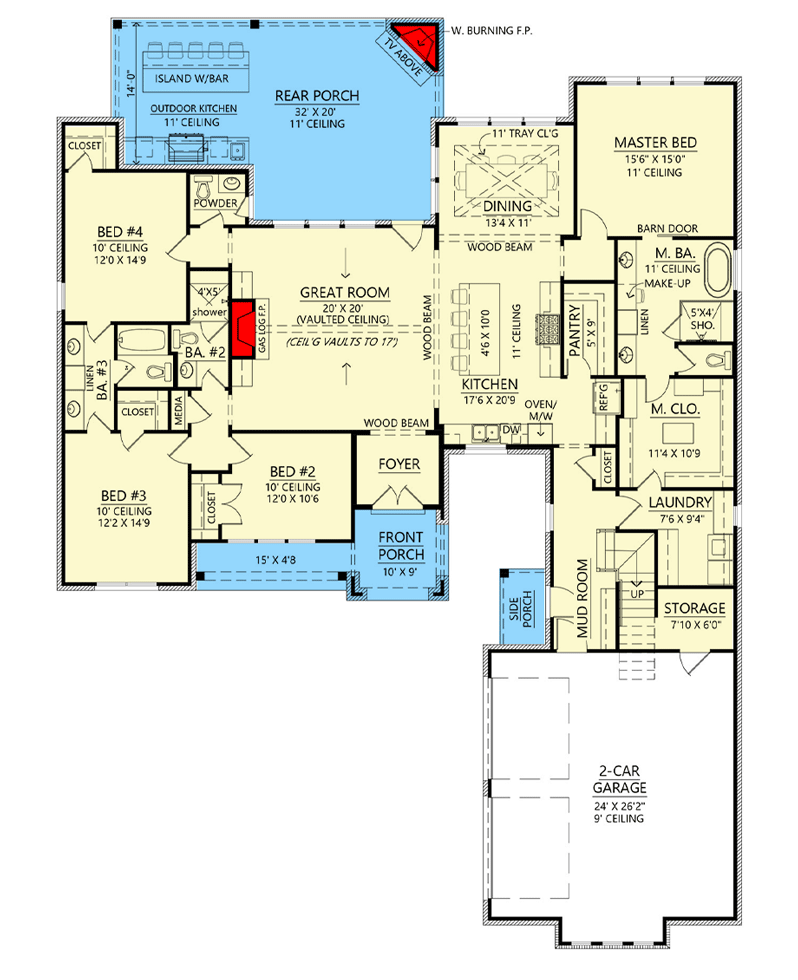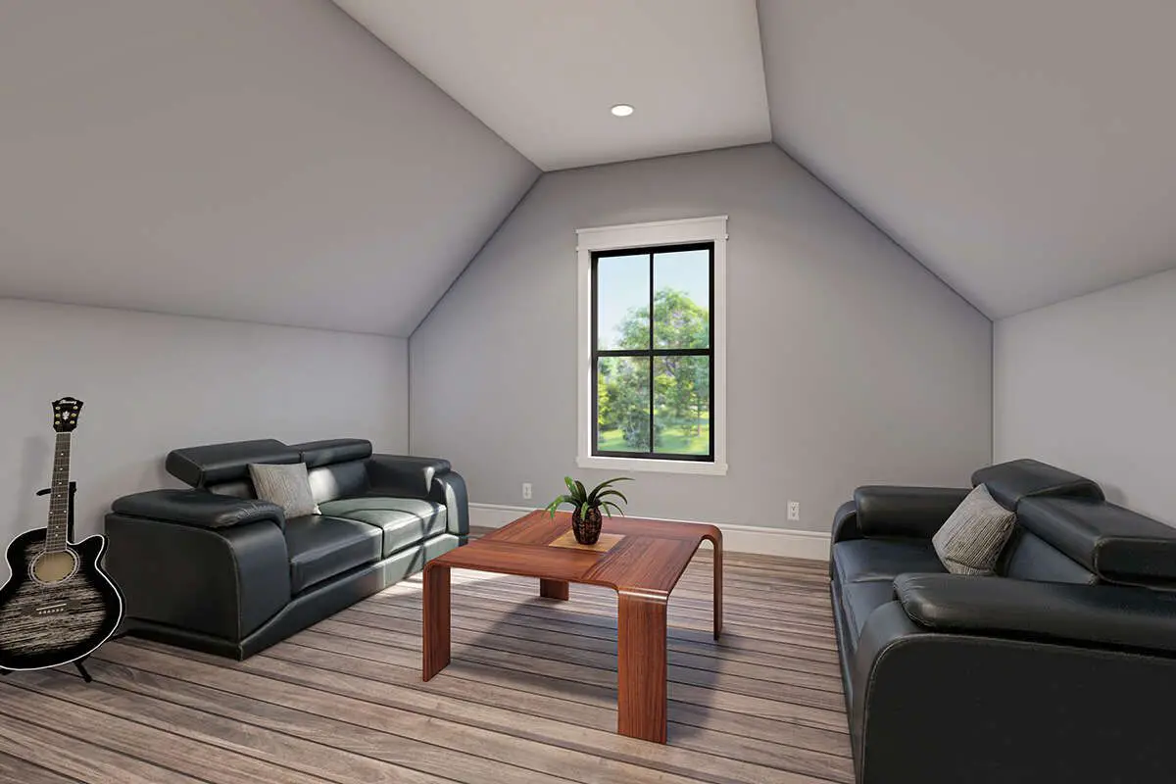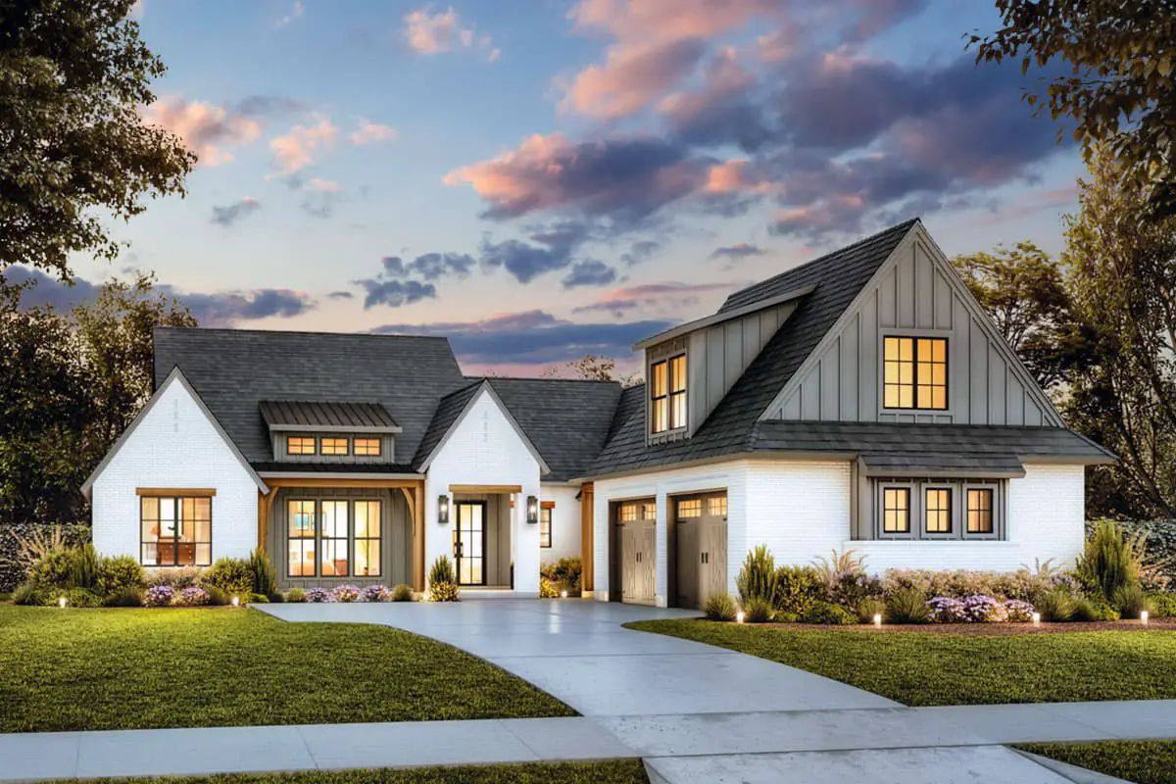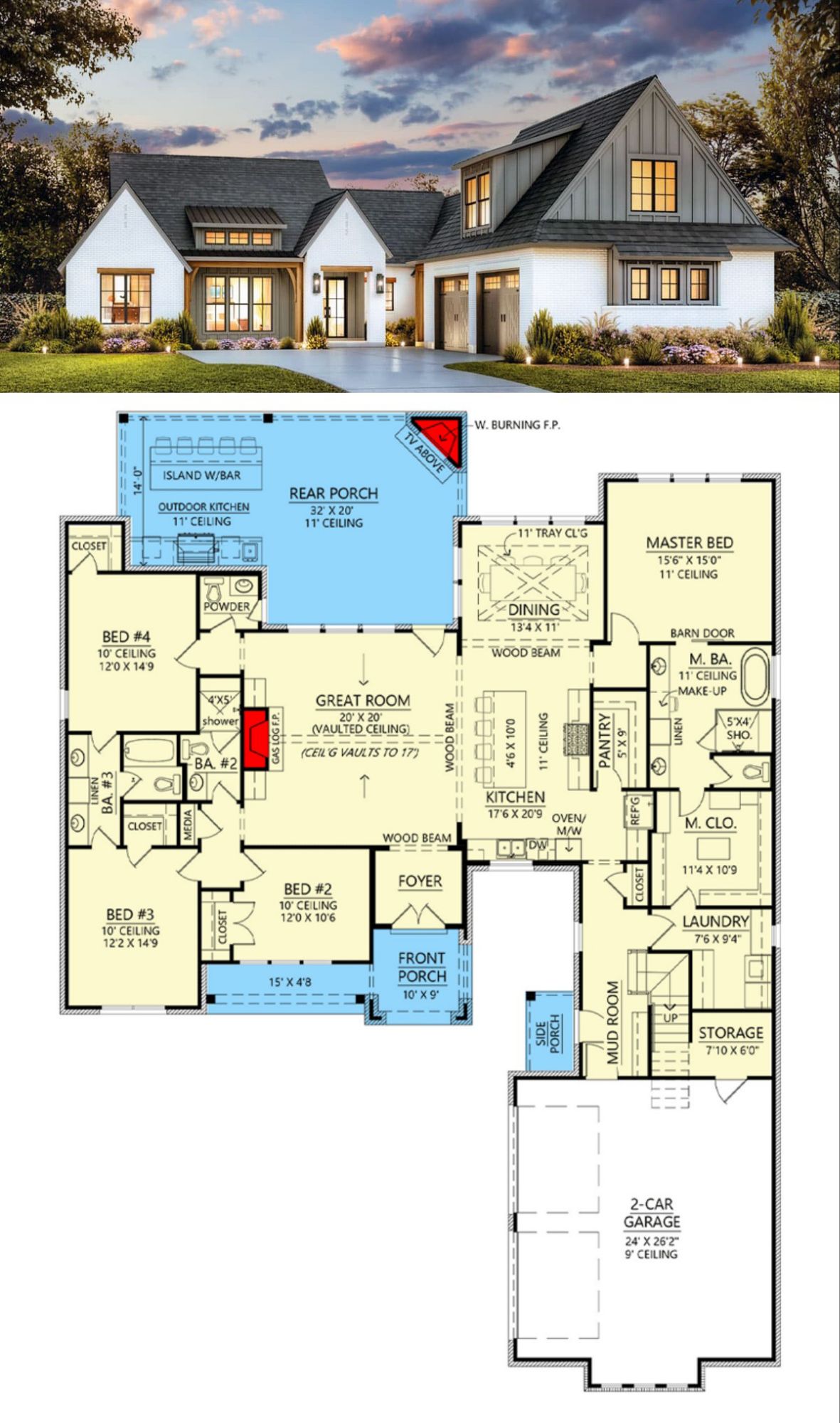This wonderfully balanced single‐level farmhouse plan delivers approximately 2,768 sq ft of thoughtfully designed living space. It features 4 bedrooms, between 3.5 and 4.5 baths, and a practical 2-car garage.
The star of the show? A soaring two-story great room and a covered rear porch complete with an outdoor kitchen, wet bar, and fireplace—literally the perfect spot for cozy gatherings. 1
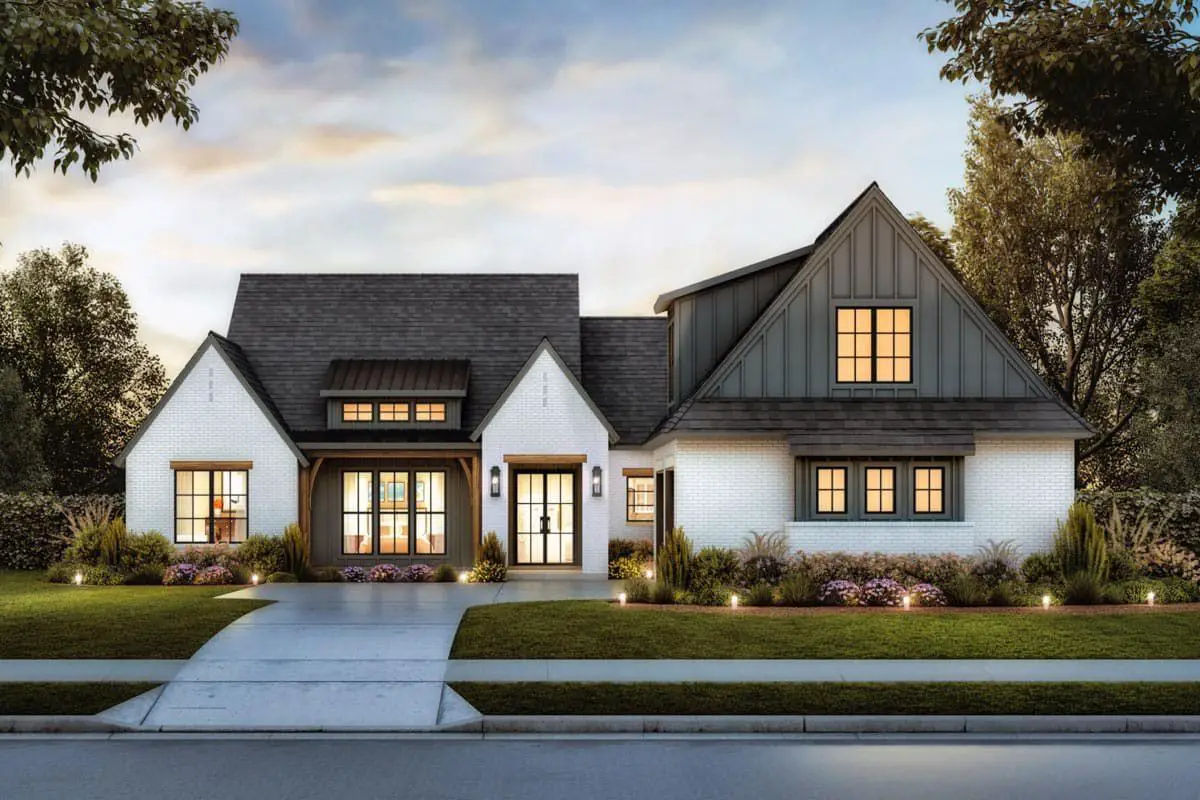
Grand Spaces & Warm Flow
Step into a vaulted great room peaking at around 17 feet—instantly uplifting yet inviting. The living area is flanked on one side by two bedrooms connected by a Jack-and-Jill bath, plus a third tucked near the front for added flexibility. 2
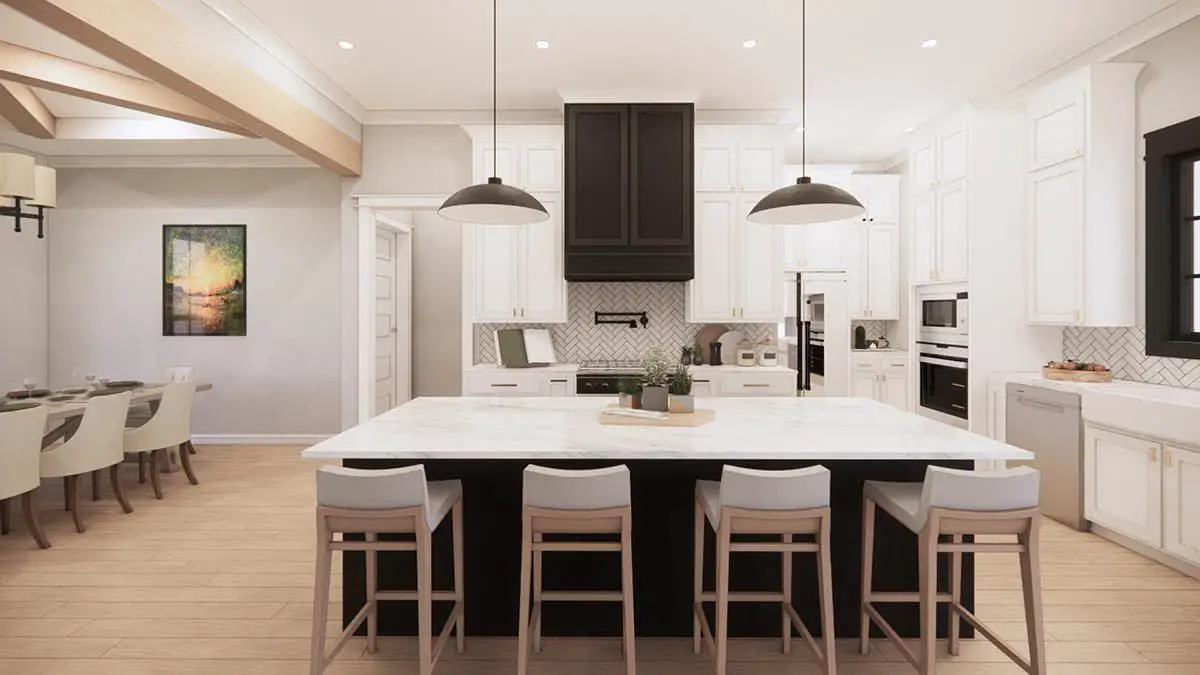
Private Master Wing Done Right
On the opposite side, the master suite offers a sanctuary with its own private bath and walk-in closet leading straight to the laundry room—no more hallway dragging required. A handy mudroom connects the garage to this wing, streamlining daily routines.
Back Porch That’s All About Lifestyle
Your covered rear porch expands your living space by roughly 640 sq ft. It’s outfitted with an outdoor fireplace, a wet bar, and room for an outdoor kitchen—ideal for entertaining or casual relaxation. 3
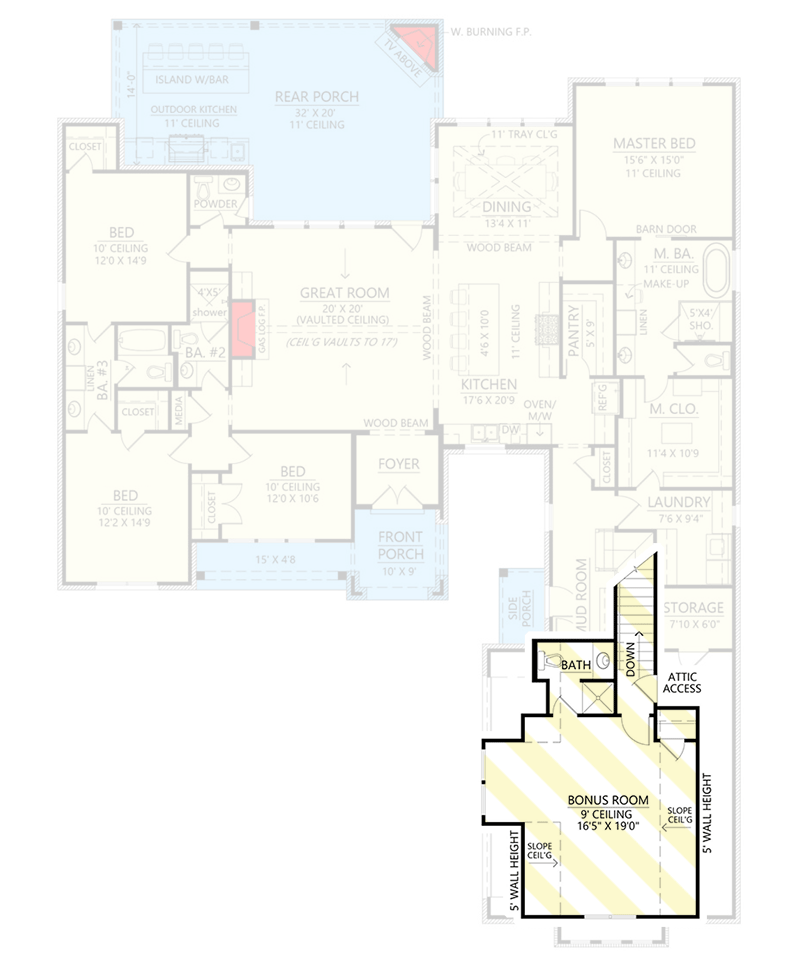
Core Layout Overview
| Feature | Detail |
|---|---|
| Total Heated Living | 2,768 sq ft (single-level) |
| Bedrooms | 4 |
| Bathrooms | 3.5–4.5 |
| Garage | Attached 2-car (~716 sq ft) |
| Ceiling Height | 17′ peak in great room |
| Outdoor Space | Covered rear porch (~640 sq ft) with fireplace & wet bar |
| Special Zones | Jack-and-Jill bath, master-to-laundry access, mudroom, optional bonus room |
Why This Plan Feels Thoughtful
- Split-bedroom layout ensures separation between retreat spaces and gathering zones.
- Two-story great room delivers vertical drama and a focal point for family life.
- Outdoor living is elevated—complete with fireplace and wet bar for all-season enjoyment.
- Smart utility layout: mudroom, direct laundry access, and flexible bedroom placement improve daily flow.
Estimated U.S. Build Cost (USD)
With its refined scale and farmhouse styling, construction estimates generally range between $180–$250 per sq ft. That translates to approximately **$500K–$692K USD**, depending on your regional labor and materials, finish level, and whether you include the optional bonus room. Site prep and land are extra.
The Final Word
It’s easy to see how this plan balances grand scale with grounded functionality. From the two-story great room and outdoor fireplace to the carefully zoned wings, it’s designed to feel both elegant and effortlessly livable—perfect for modern farmhouse dreams.

