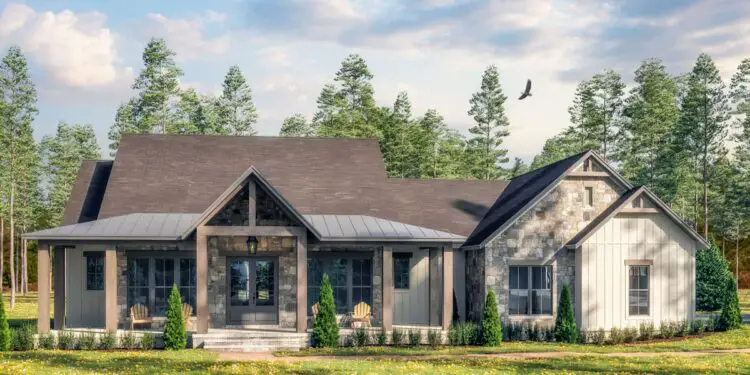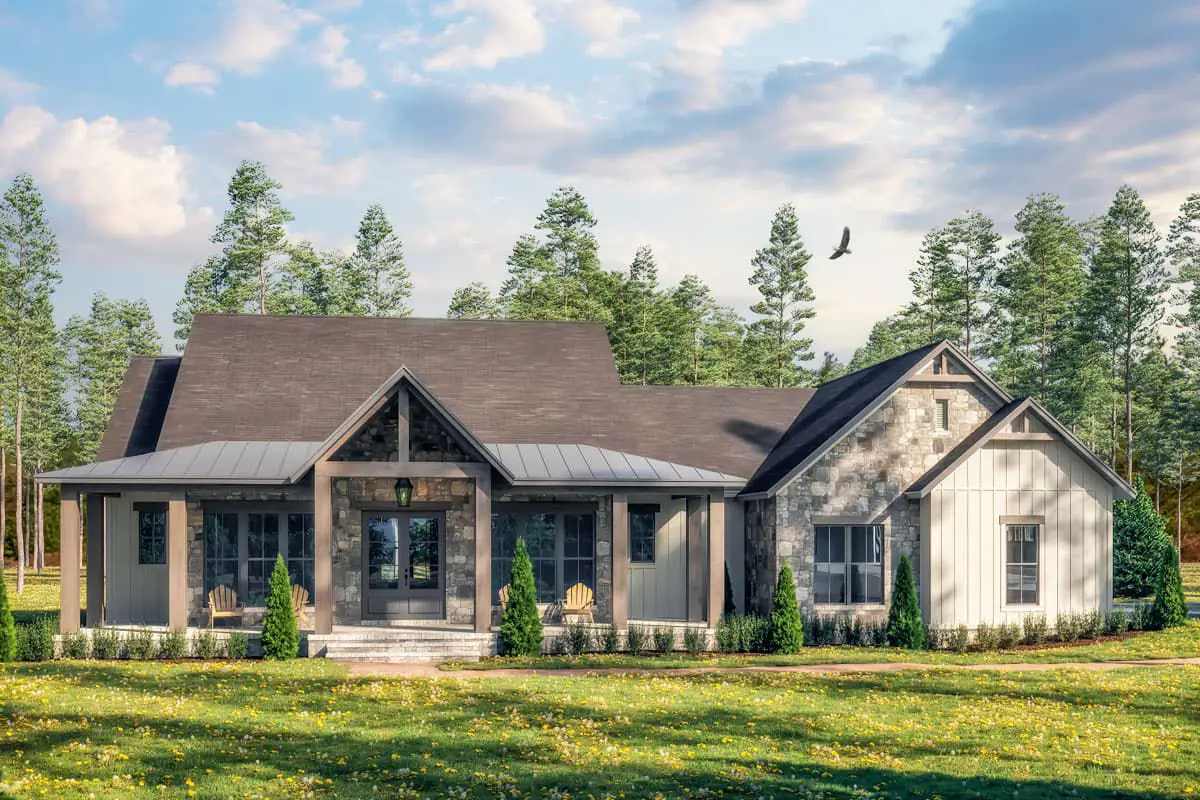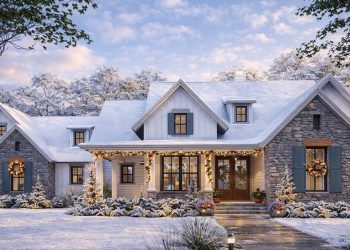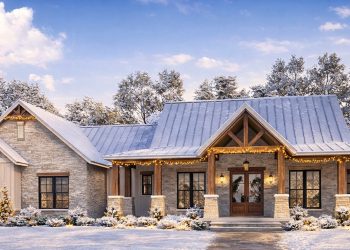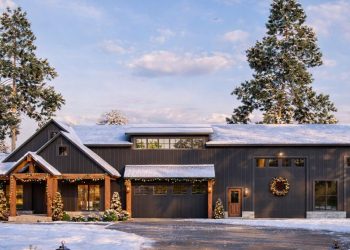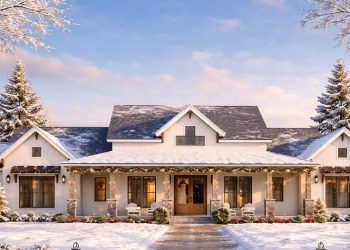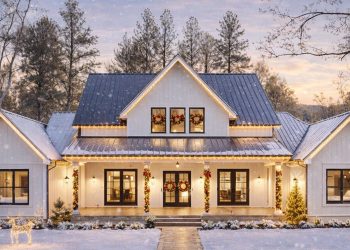This beautifully styled one-story craftsman plan, spanning approximately 2,195 sq ft, blends rustic charm with modern comfort. It features 3 bedrooms, 2.5 baths, and a generous wrap-around porch that brings the outdoors in—and invites you to stay a while. 1
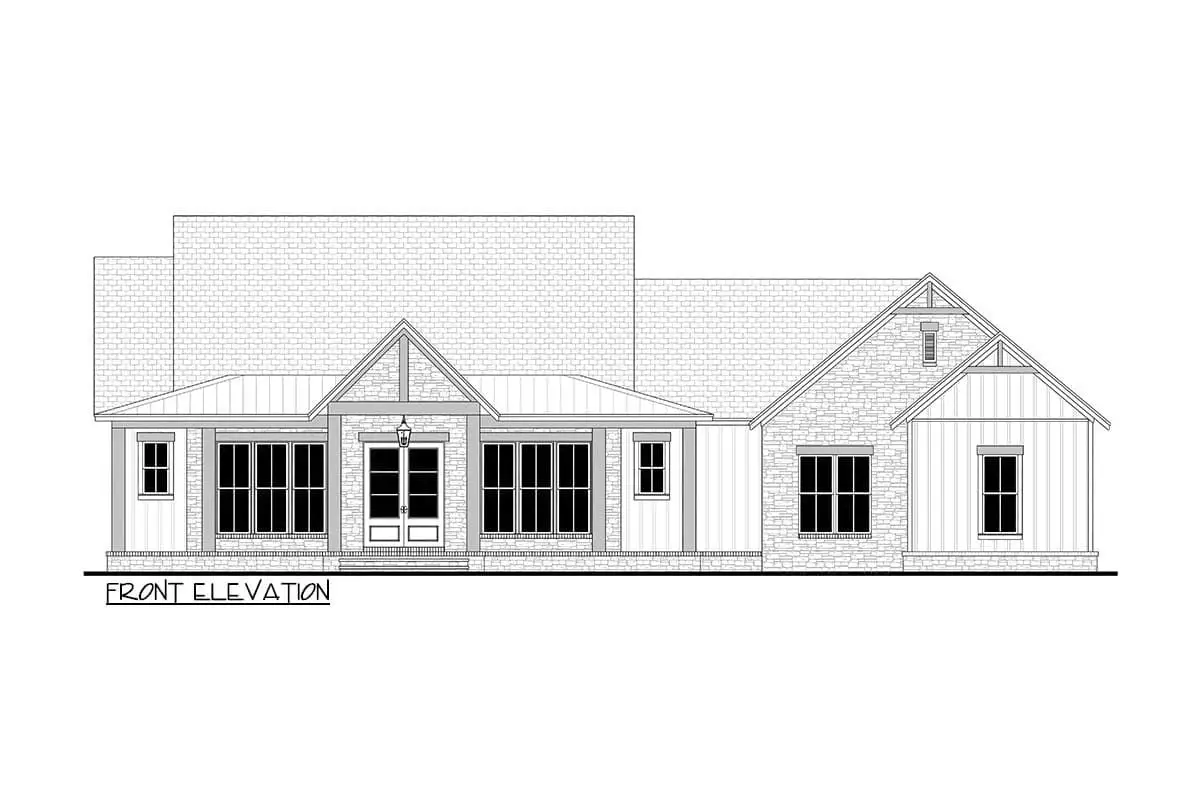
Rustic Charm Meets Natural Light
Perfect for mountain surroundings or a tucked-away neighborhood, this home wraps you in warmth. The expansive front porch flows to a rear porch, creating an effortless indoor-outdoor connection bathed in light. 2
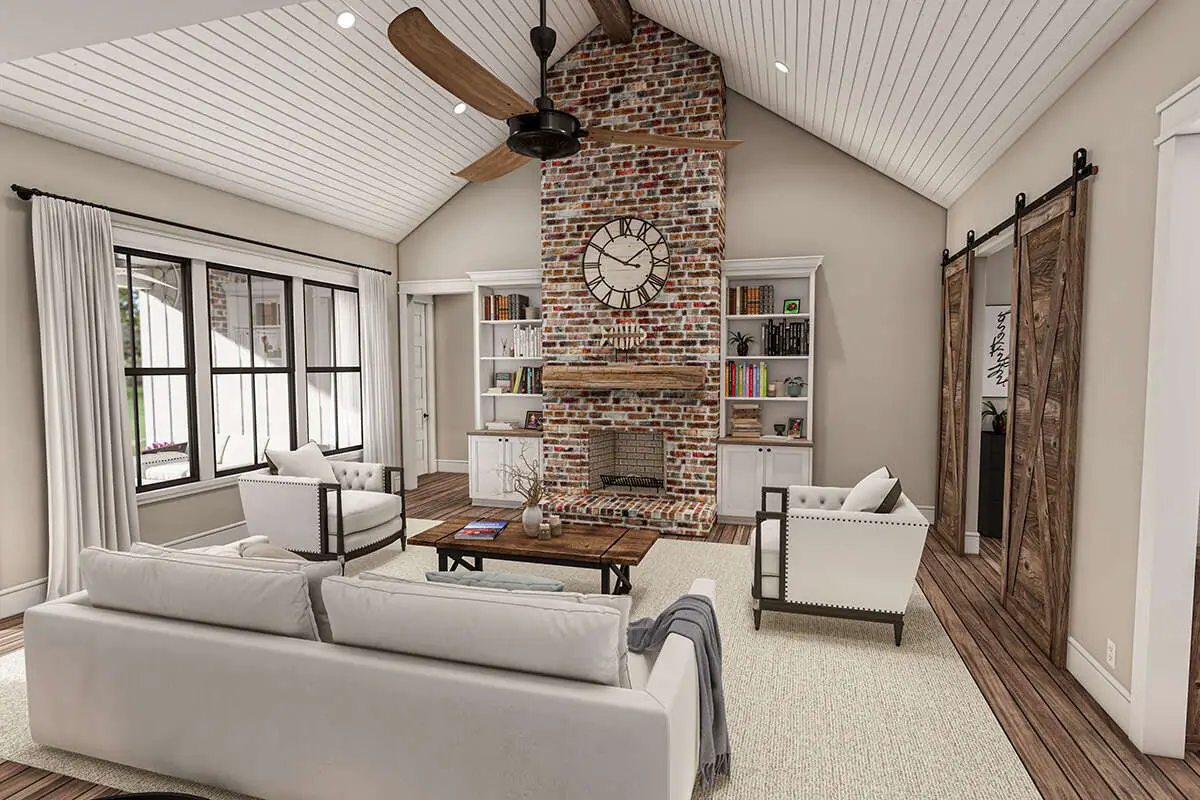
Open Layout for Gathering
The vaulted great room opens directly to the kitchen, which boasts a deep walk-in pantry. It’s a space that invites conversation and connection, from weekend breakfasts to quiet evenings. 3
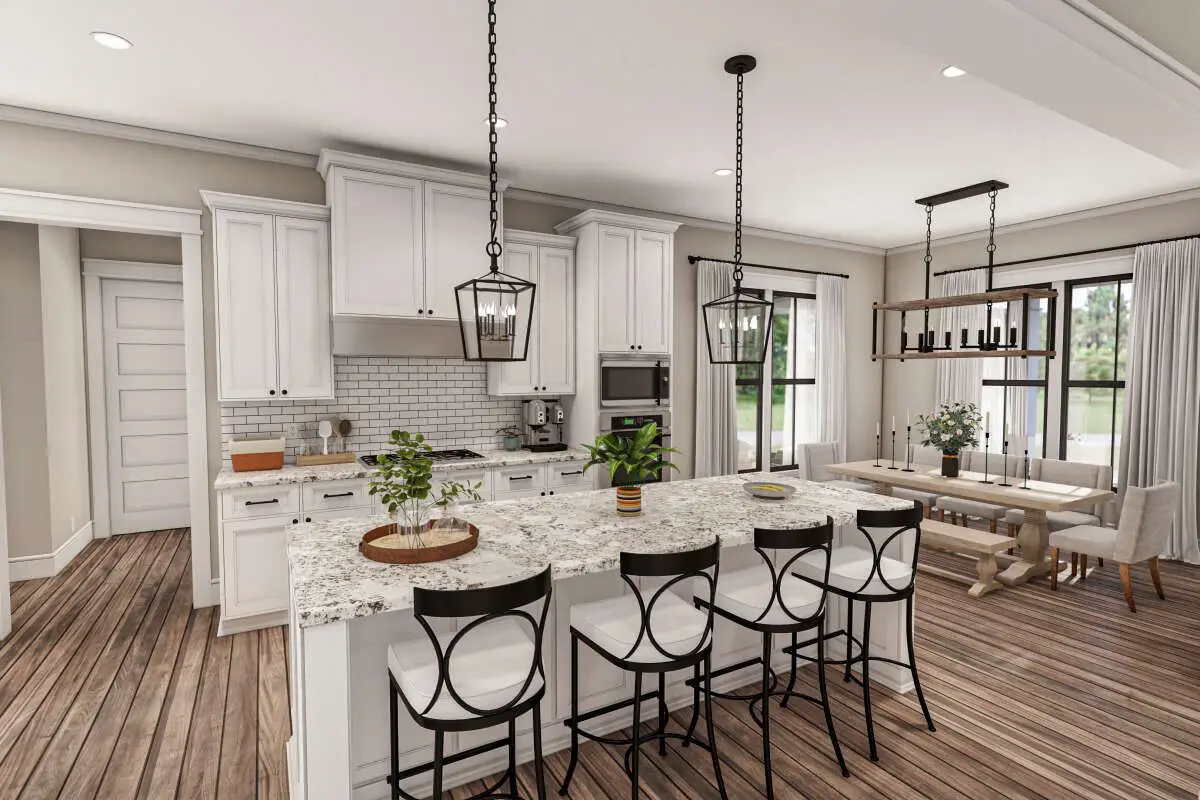
Private, Vaulted Master Retreat
Your master suite delivers vaulted ceilings and plentiful natural light. The ensuite bathroom includes double vanities, a separate tub, and a glass-enclosed shower for a touch of spa-like elegance. 4
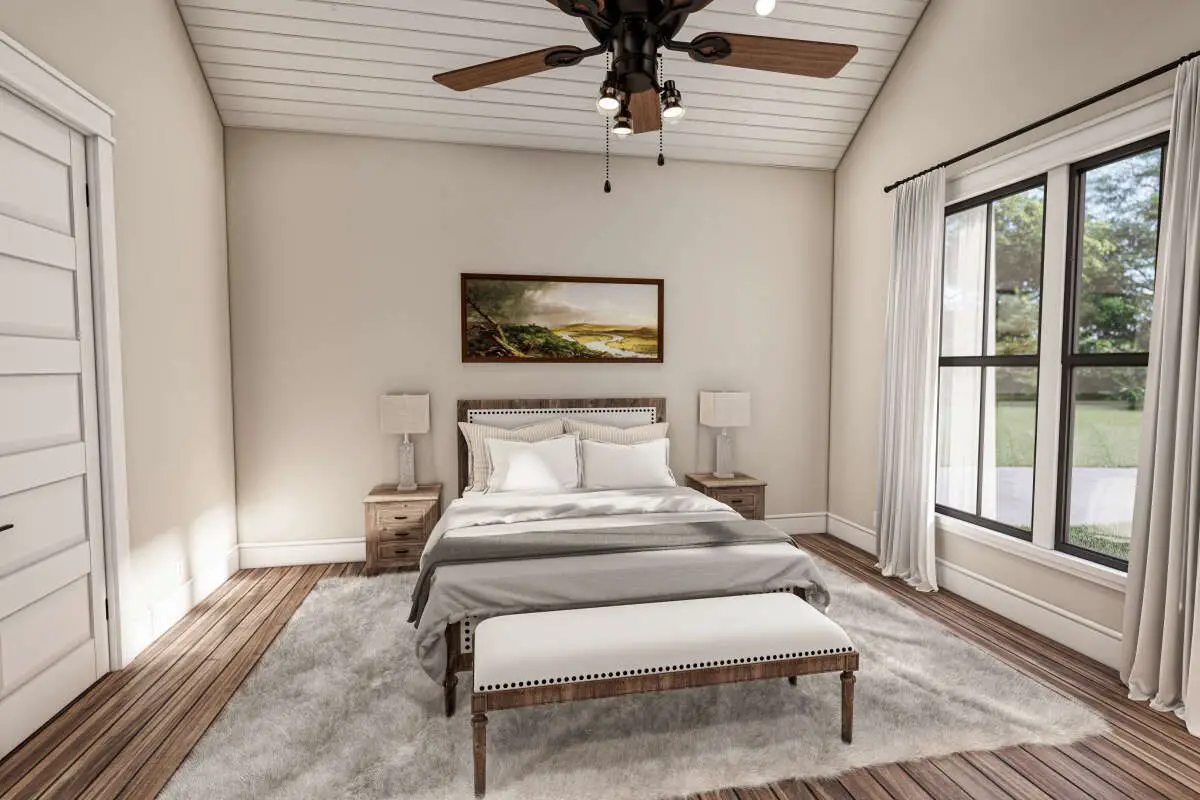
Layout & Functional Flow
- Bedrooms: 3 total, arranged for privacy and practical flow
- Bathrooms: 2 full baths and 1 convenient half-bath
- Ceiling Height: 10′ ceilings throughout for openness
- Garage: Attached 2-car, side-entry, ~735 sq ft
- Porch Area: Front ~452 sq ft; Rear ~370 sq ft
- Dimensions: ~74′-2″ wide × 63′-4″ deep
5
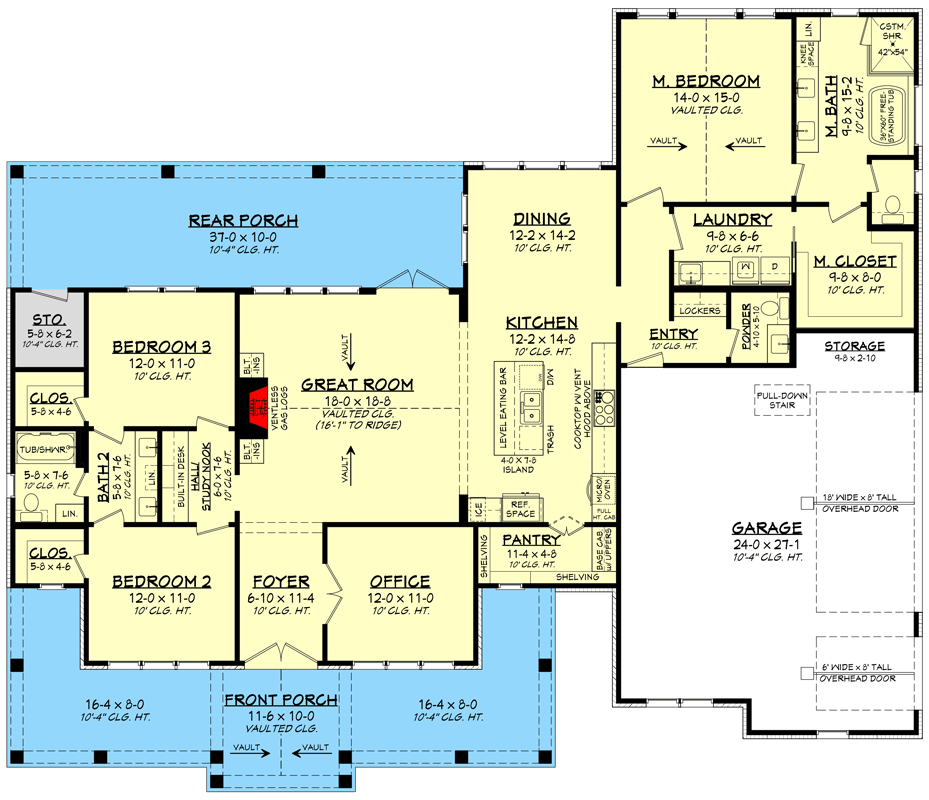
Lifestyle Highlights
Basement stairs location
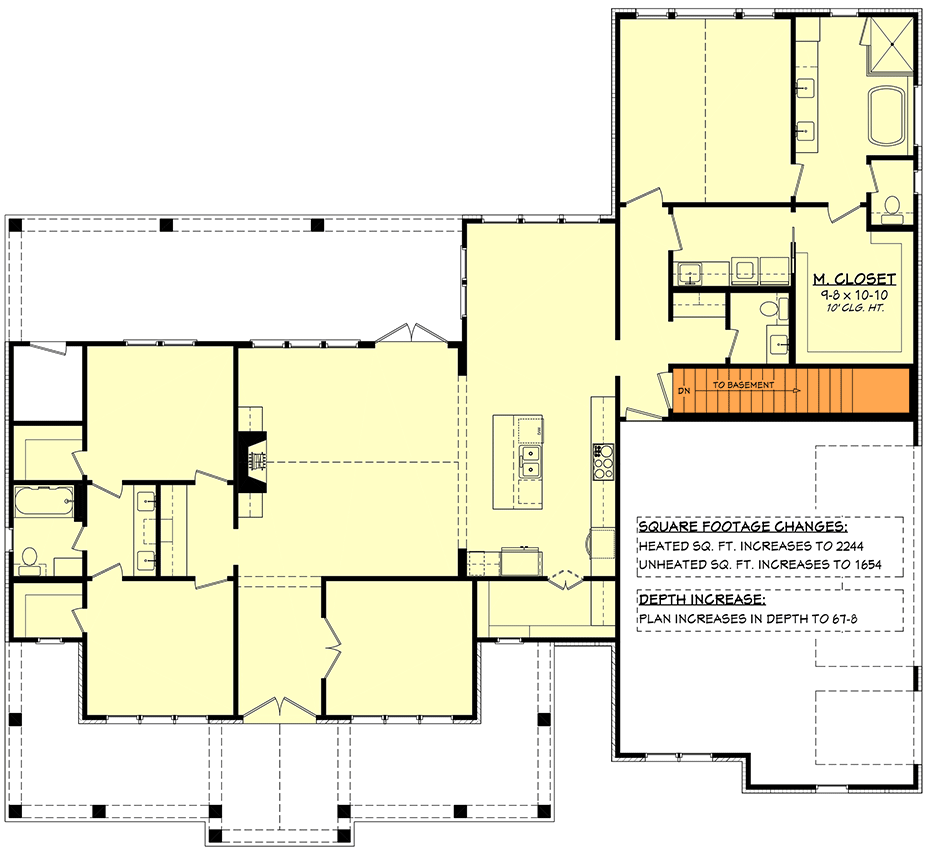
- Porches that let you breathe fresh air every day
- Open plan that feels spacious and social yet cozy
- Master suite that blends privacy with luxury
- Storage-friendly walk-in pantry for real-life functionality
Estimated U.S. Build Cost (USD)
Homes like this typically build for around $170–$245 per sq ft. That suggests an estimated cost range of **$373K–$538K USD**, depending on location, finishes, and current construction trends (excluding land/site).
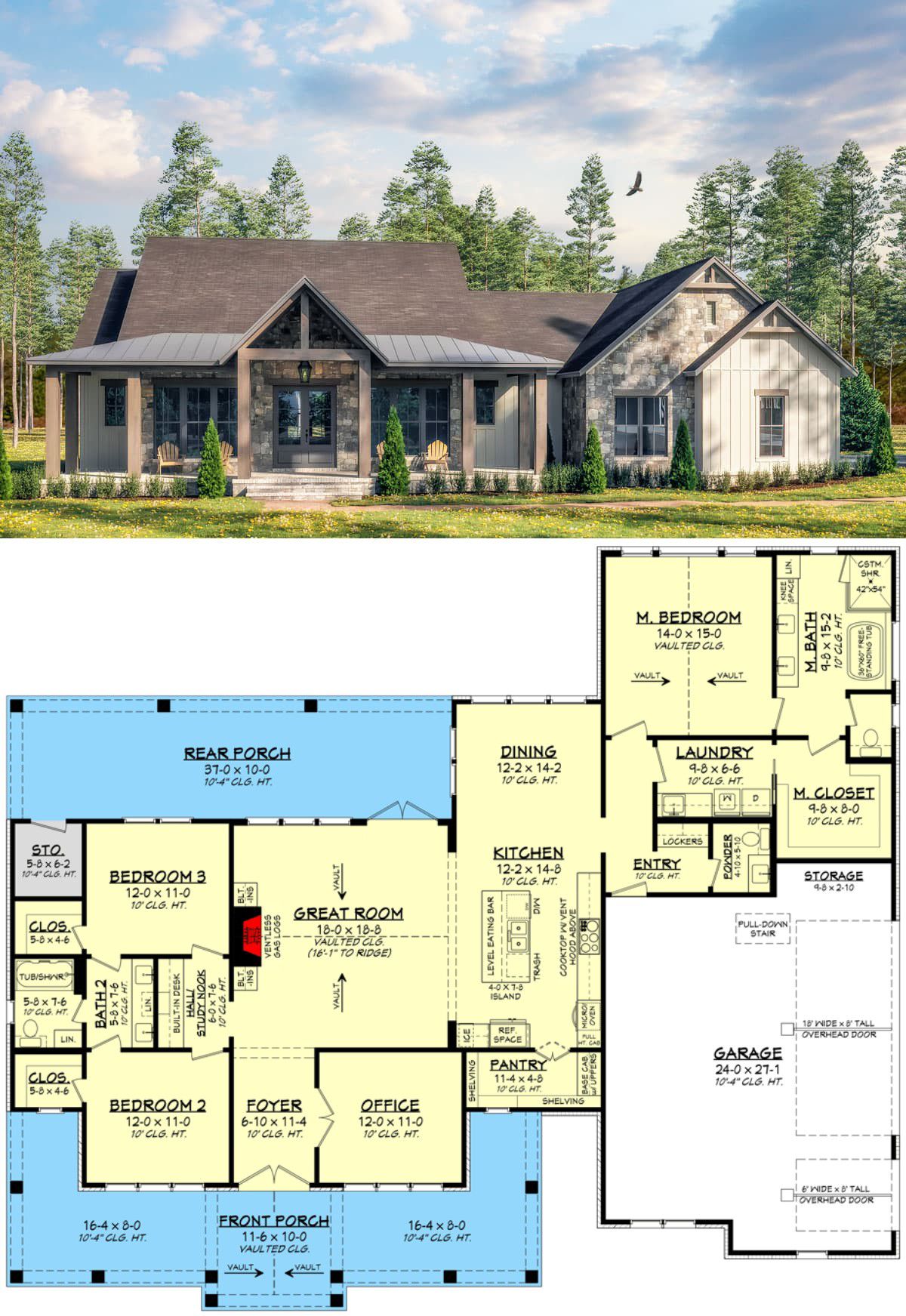
Why This Plan Delights
It’s rustic and relaxed, with smart design and just enough polish to feel elevated. Whether sipping morning coffee on the porch, cooking with family, or retiring to vaulted tranquility—this floor plan feels intentionally lived-in, every moment of the day.

